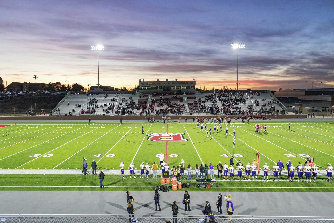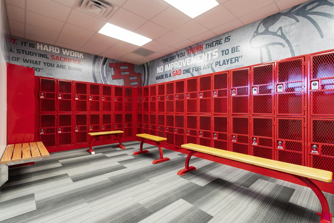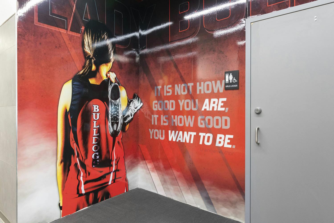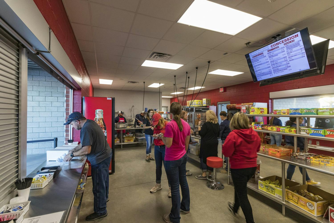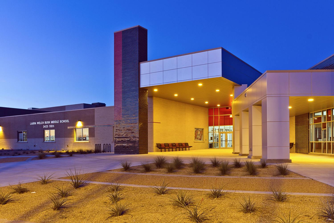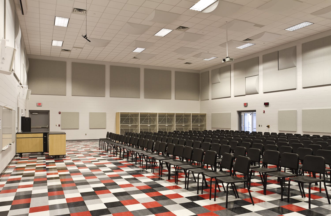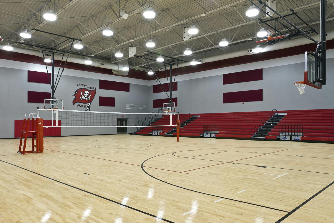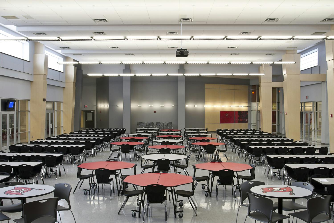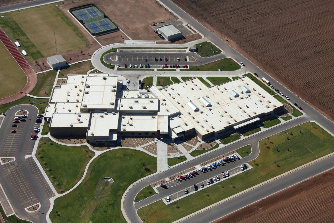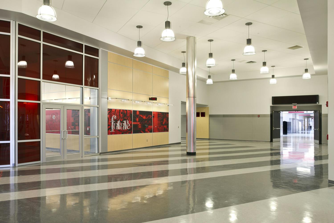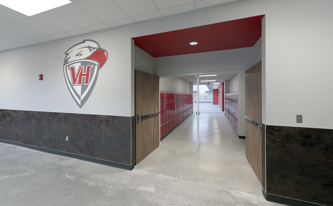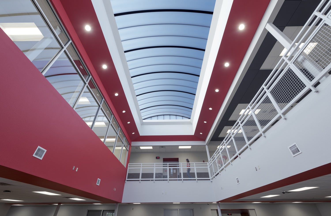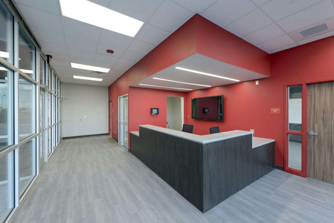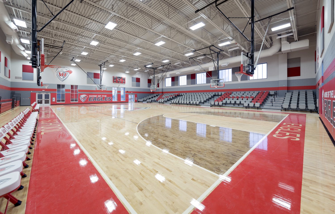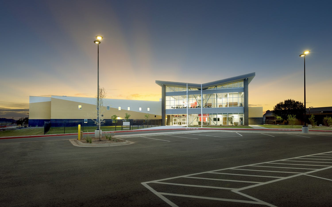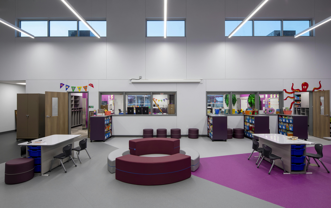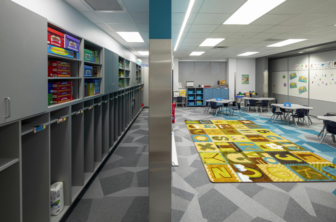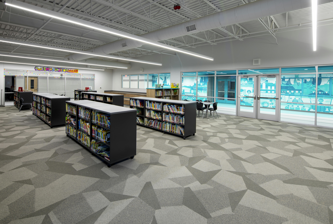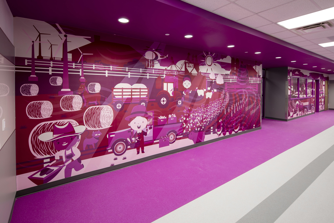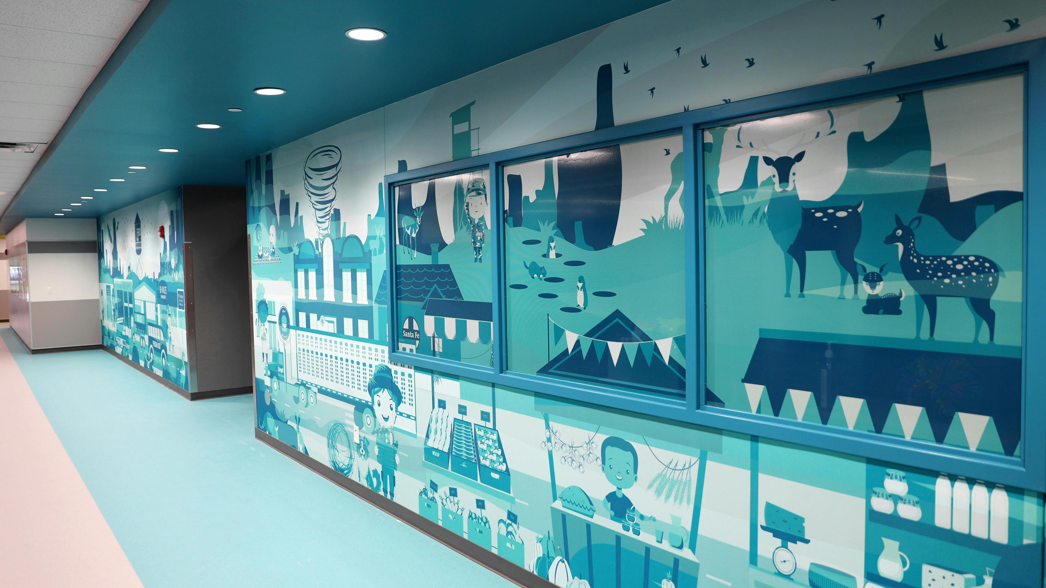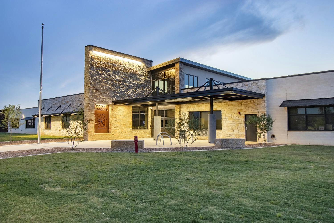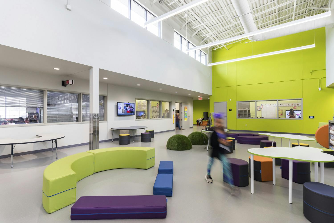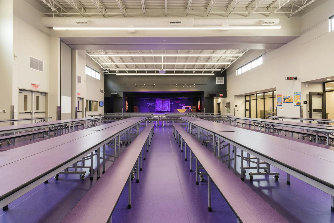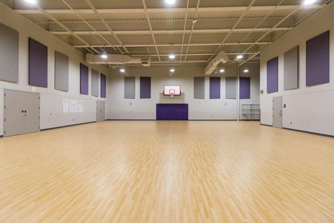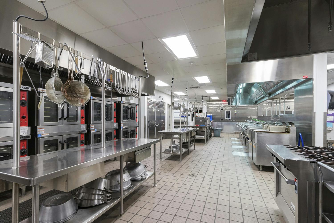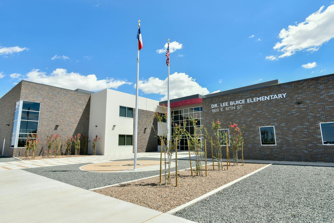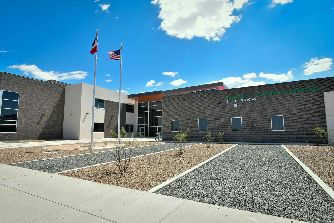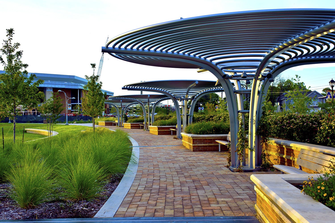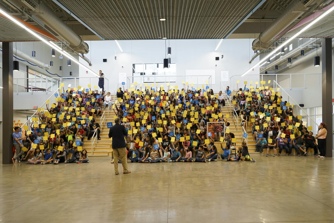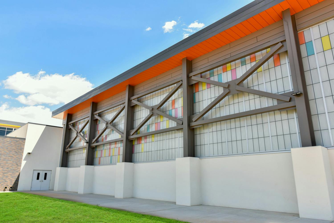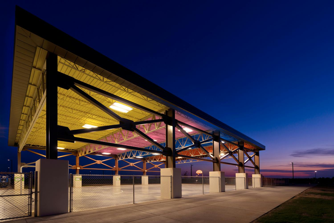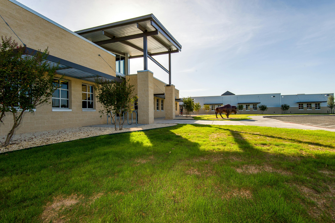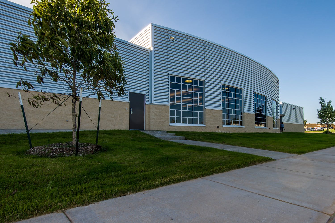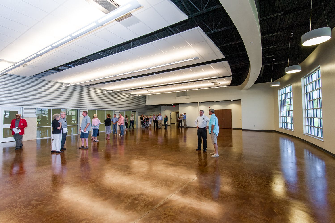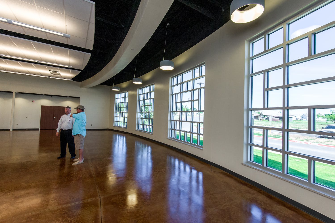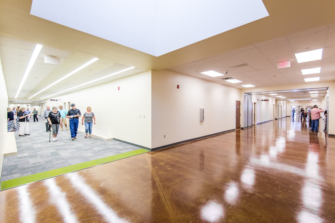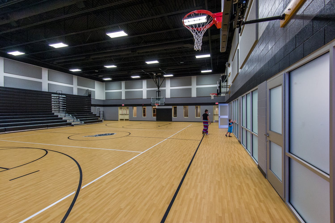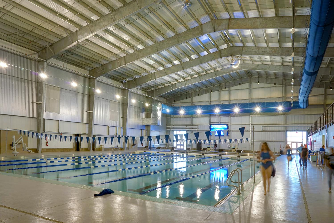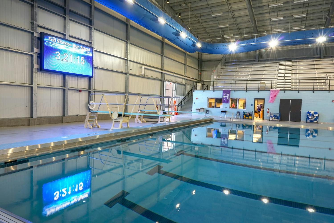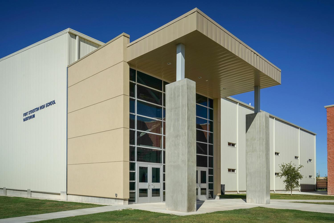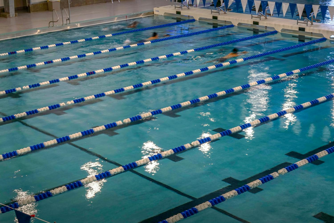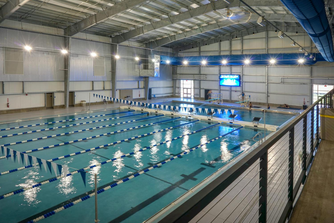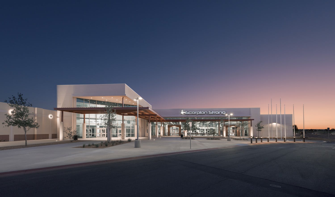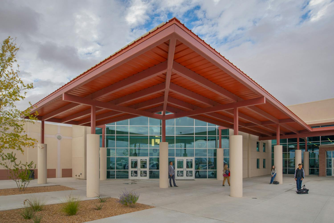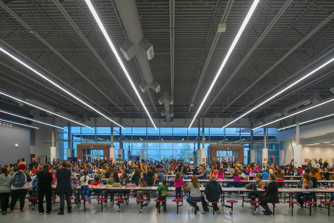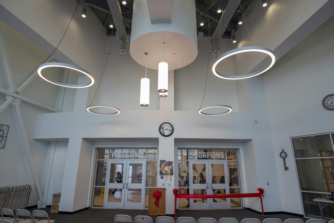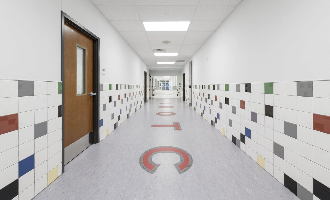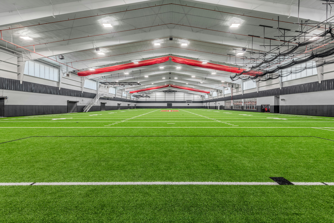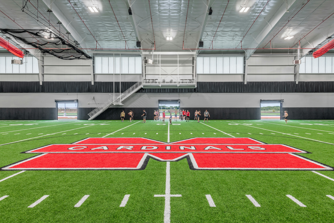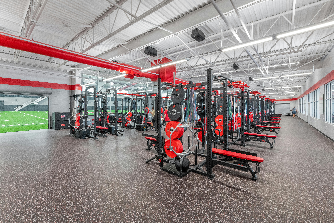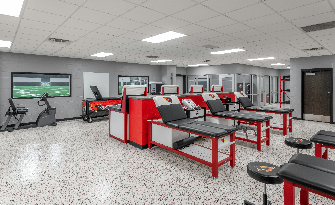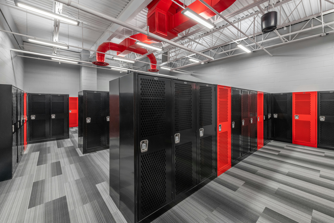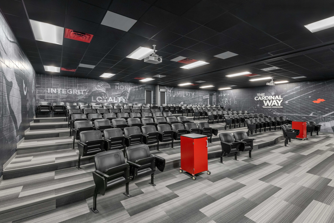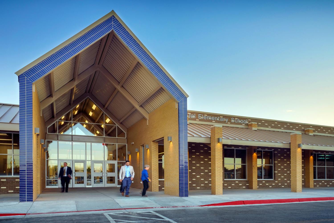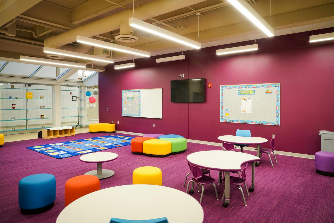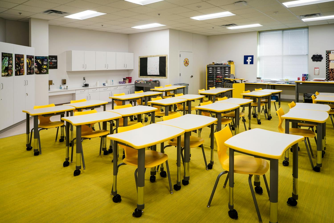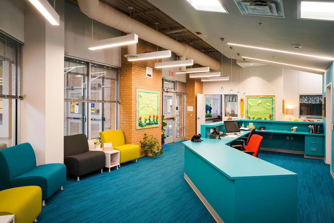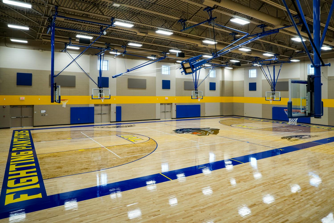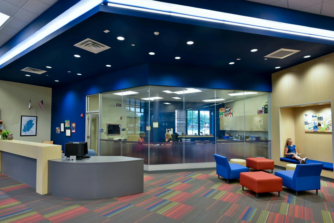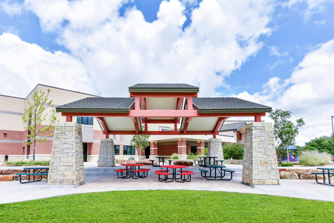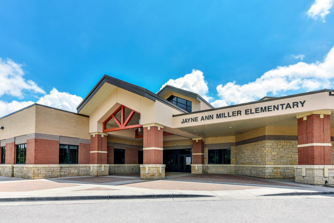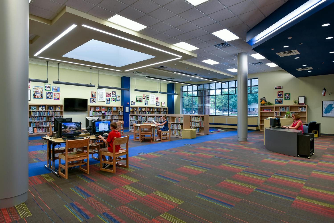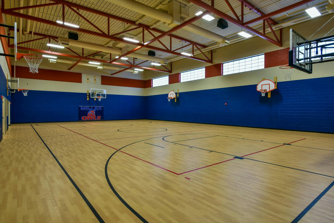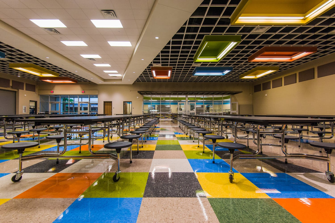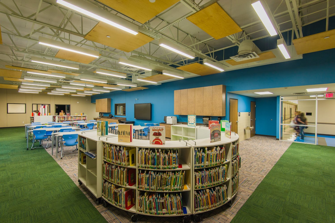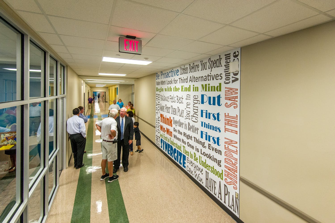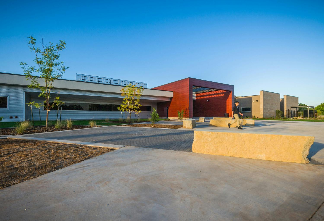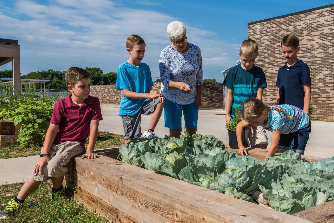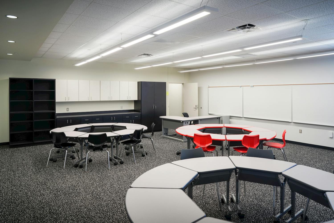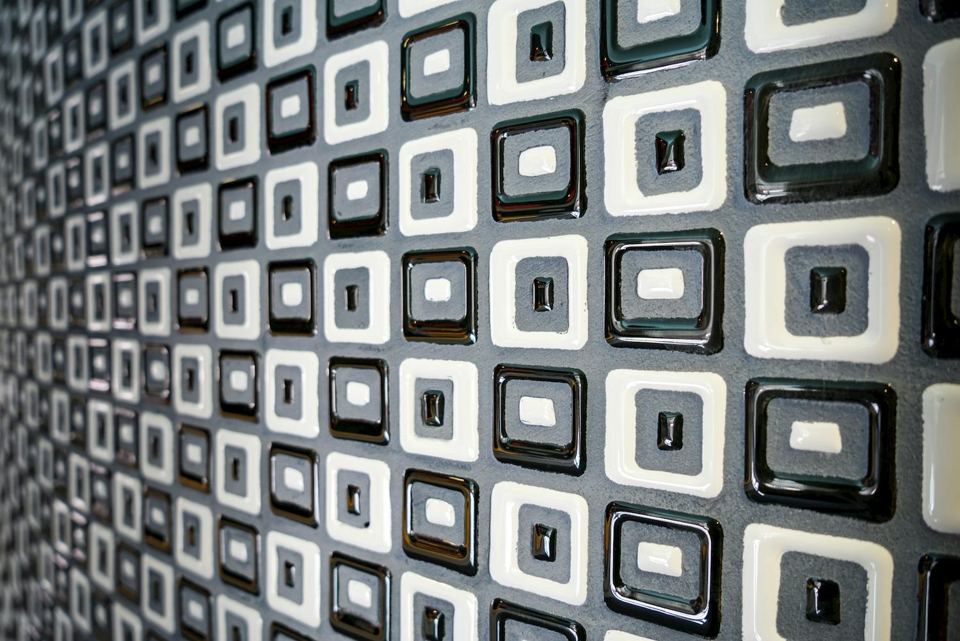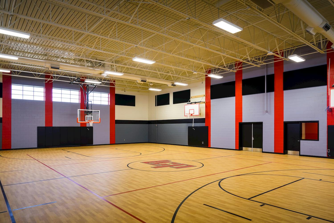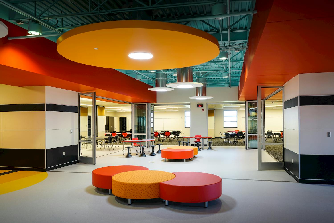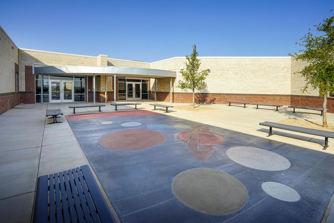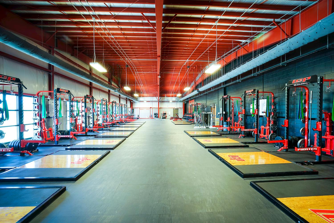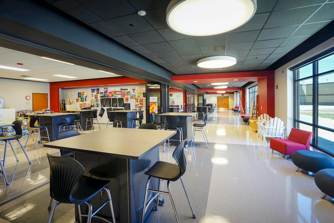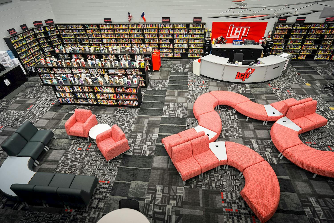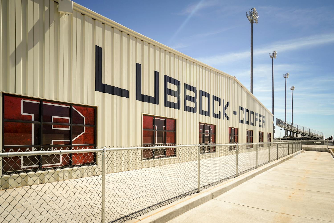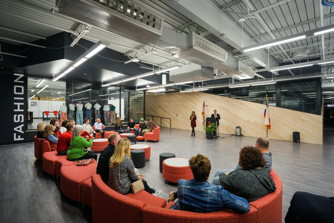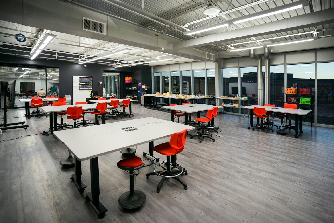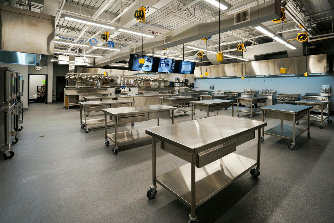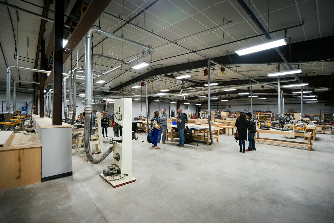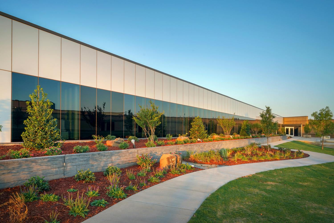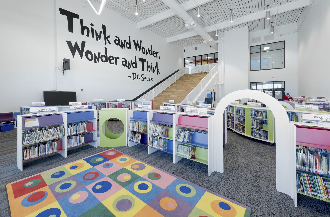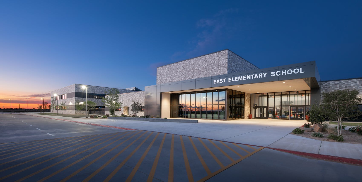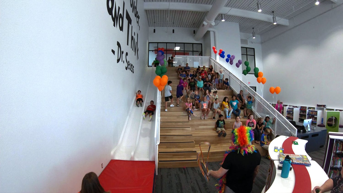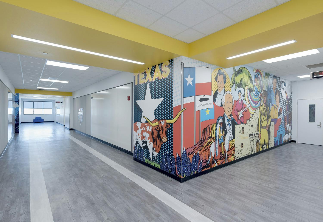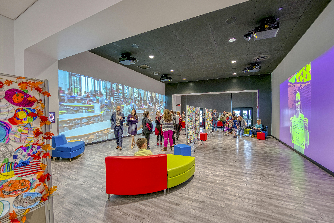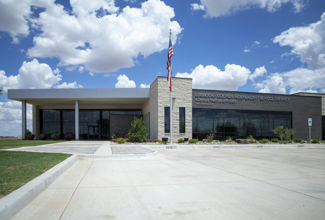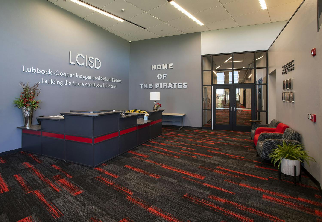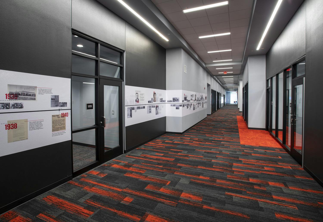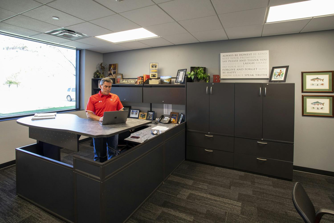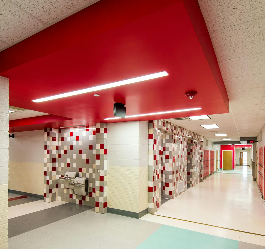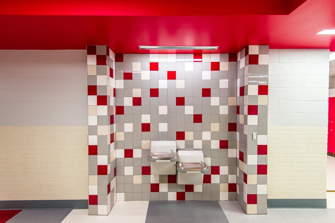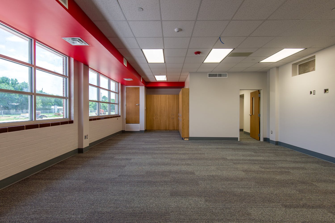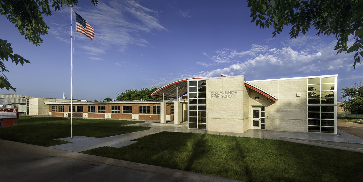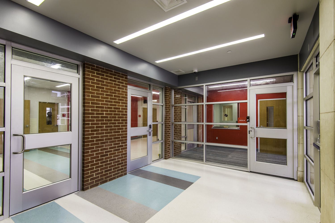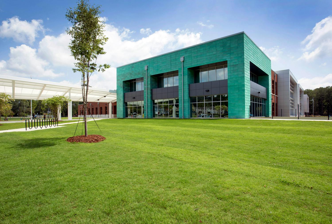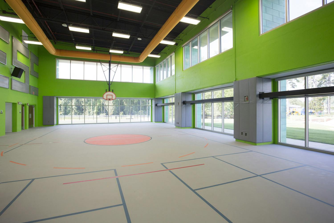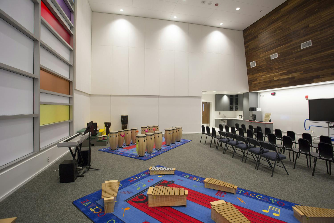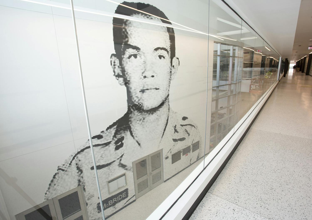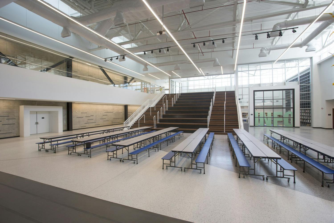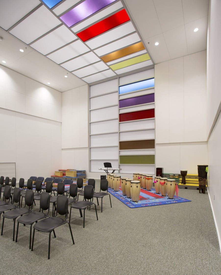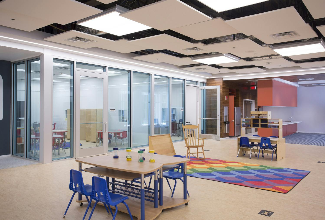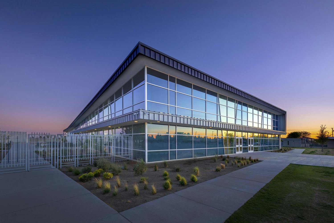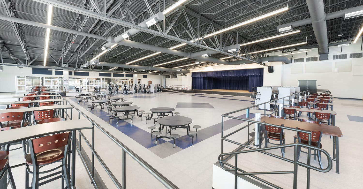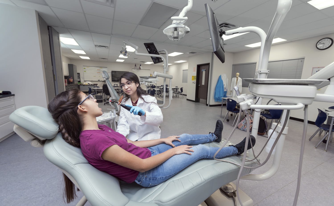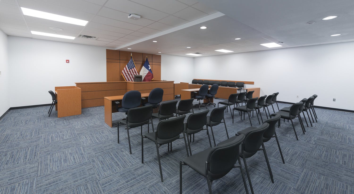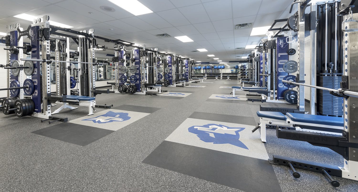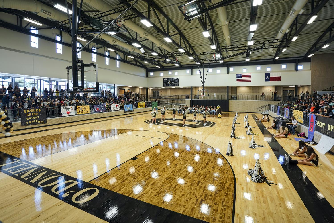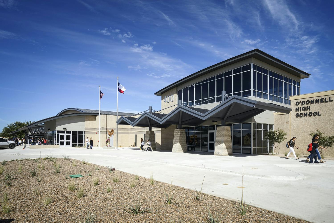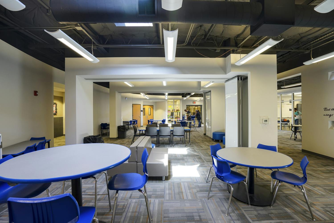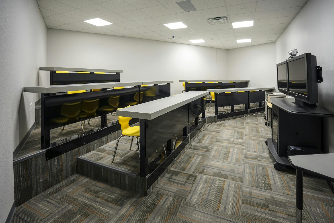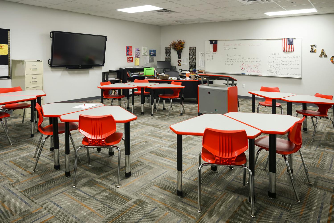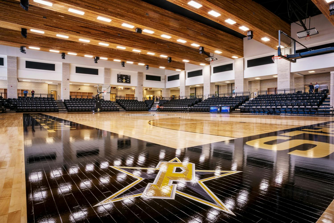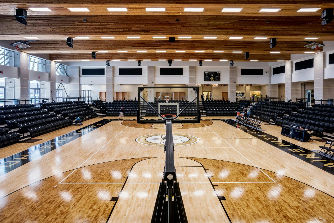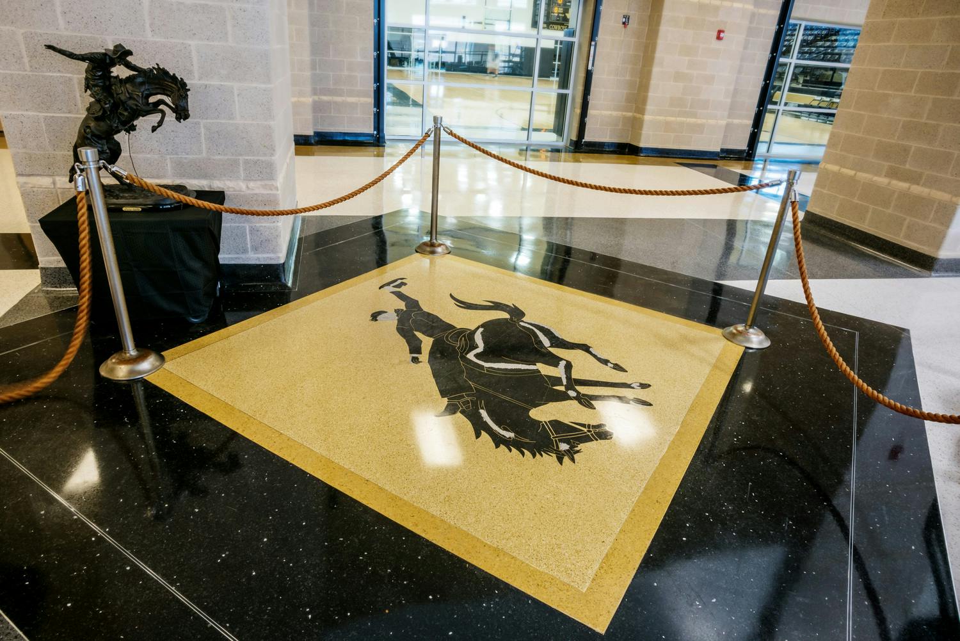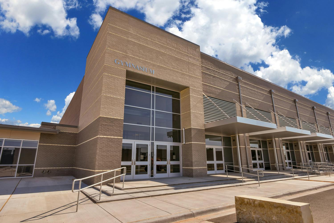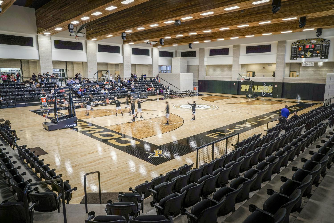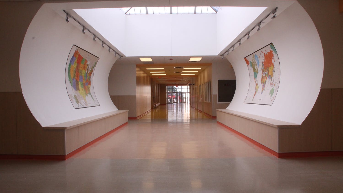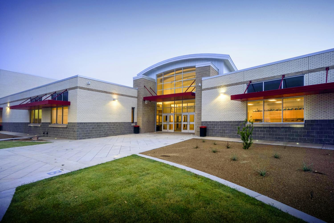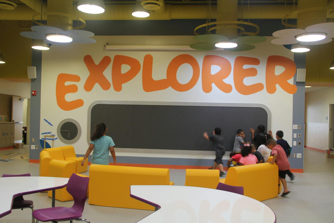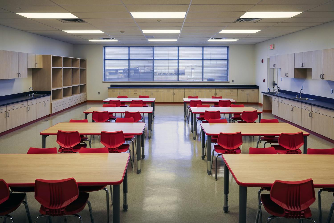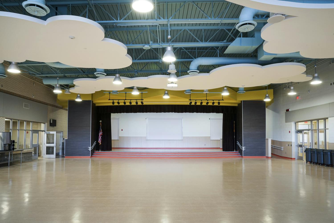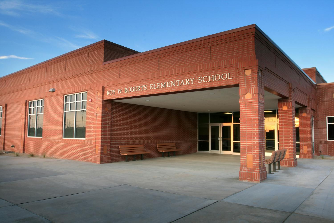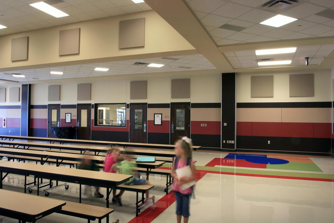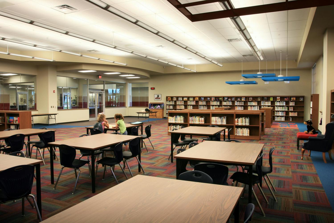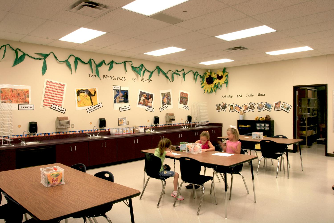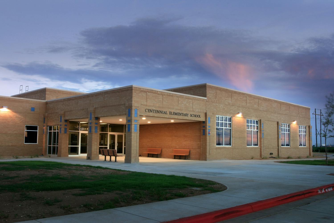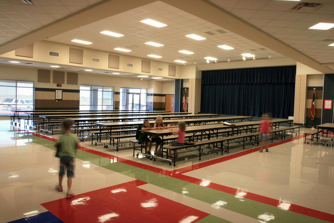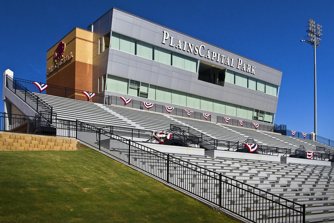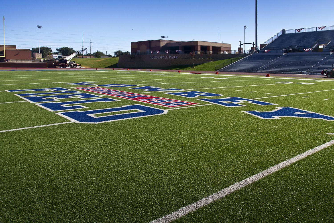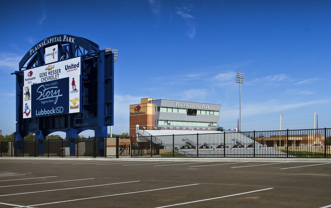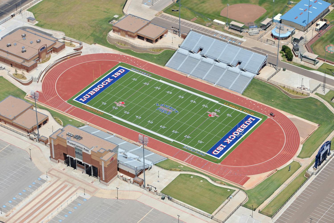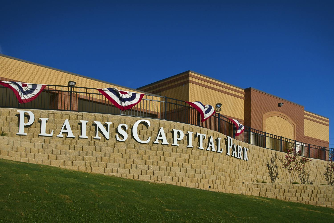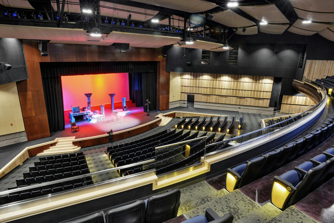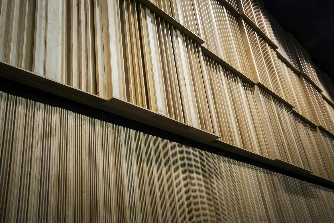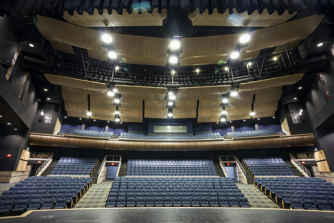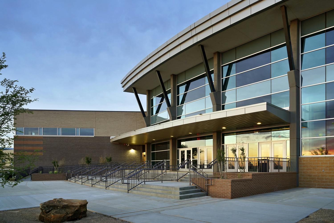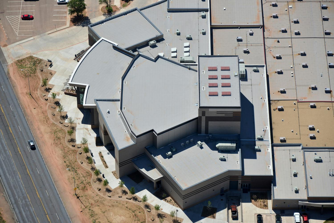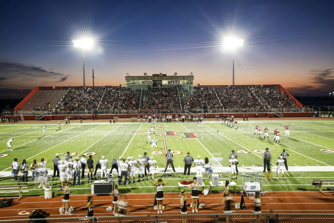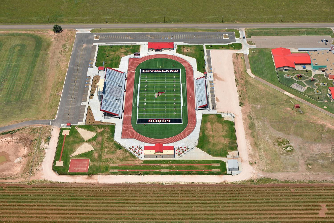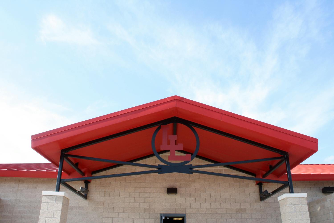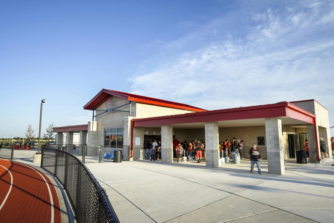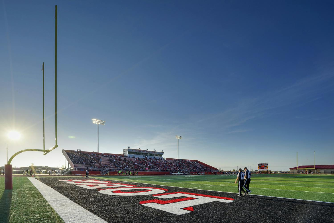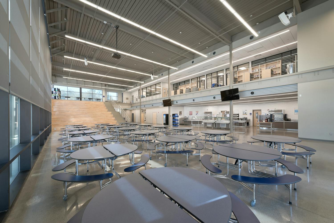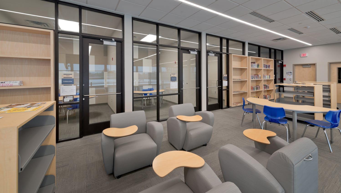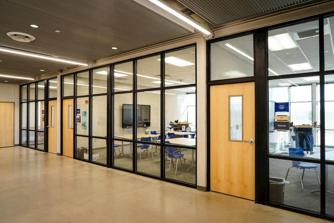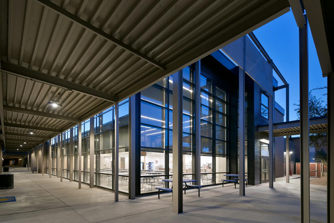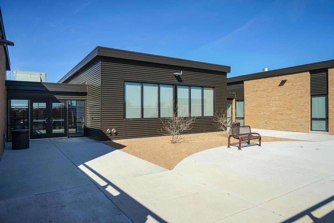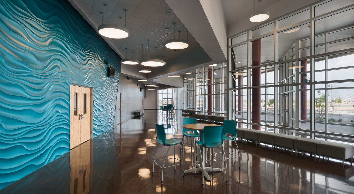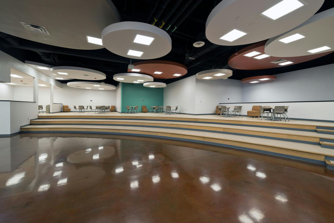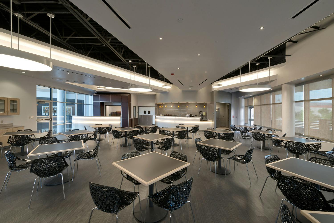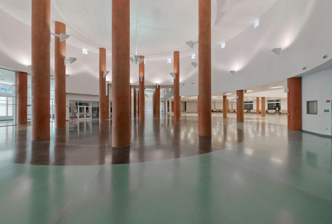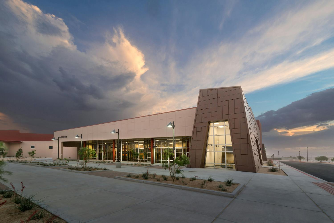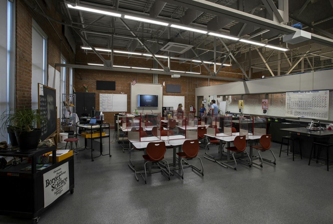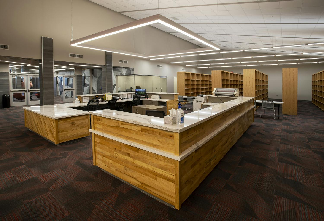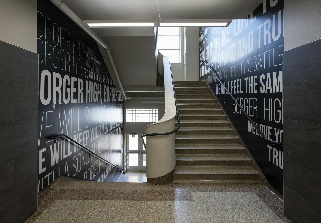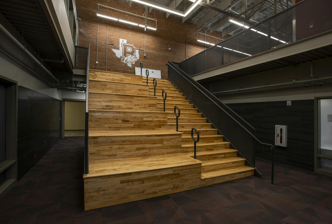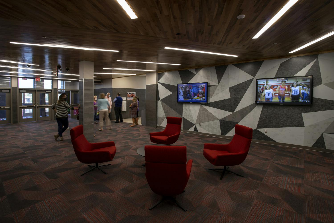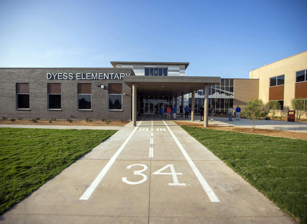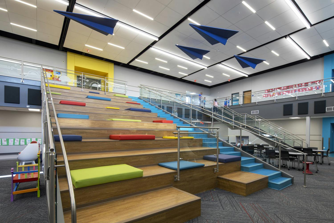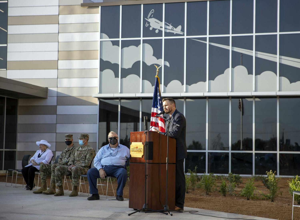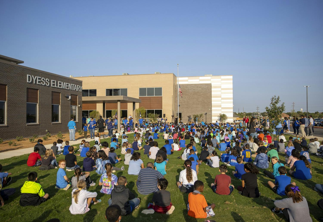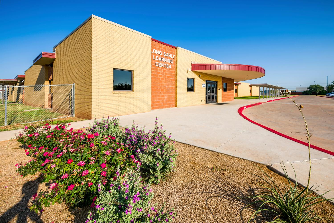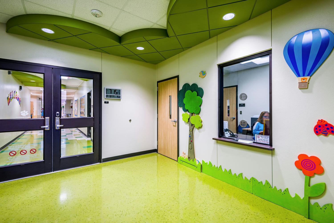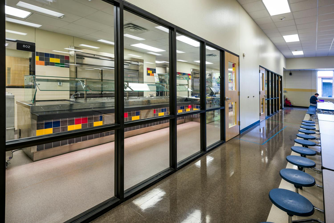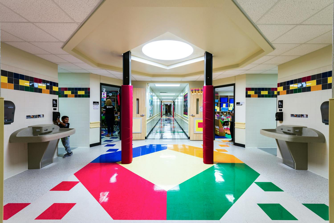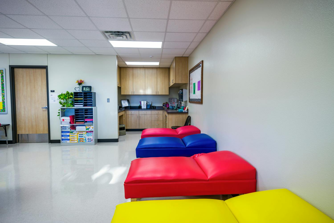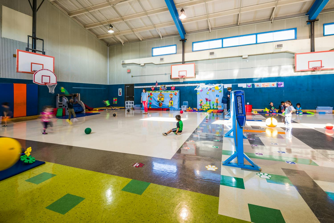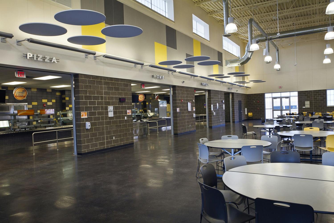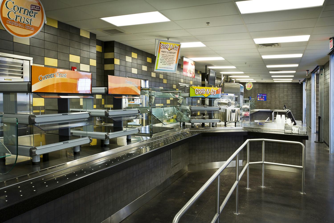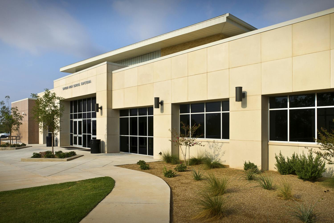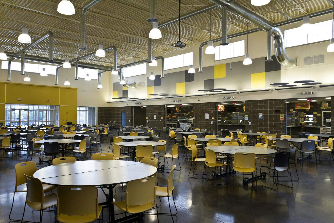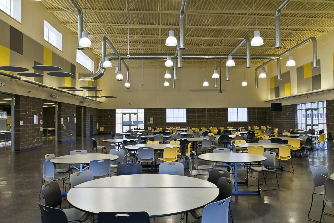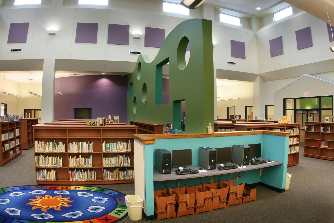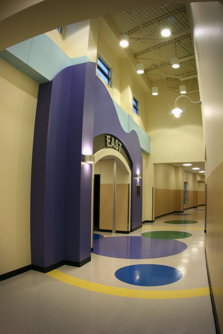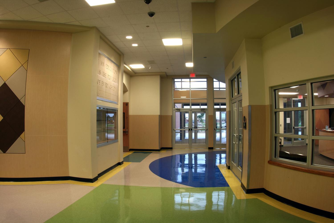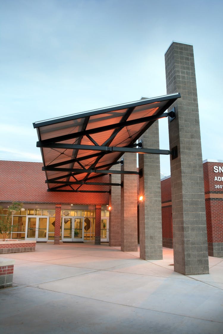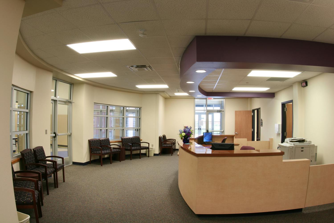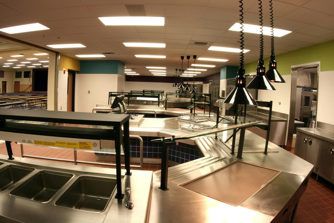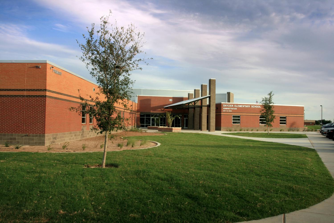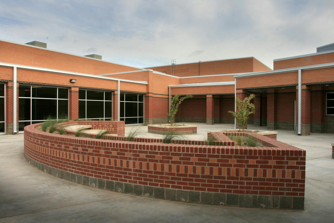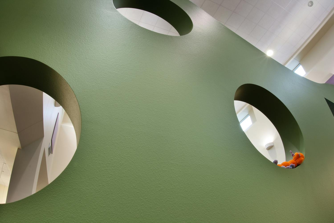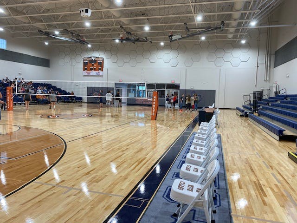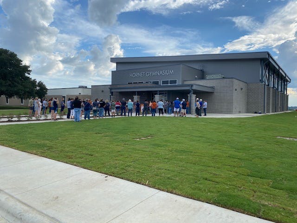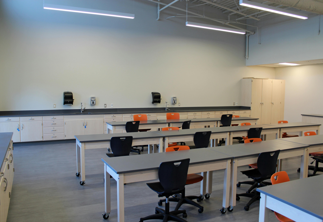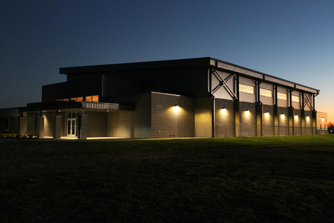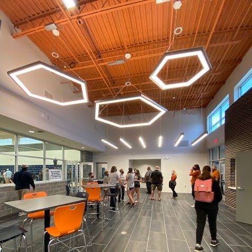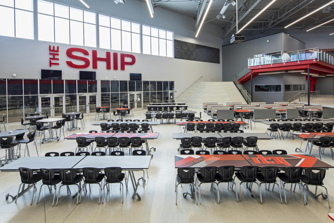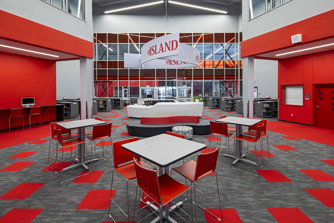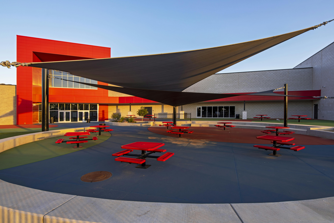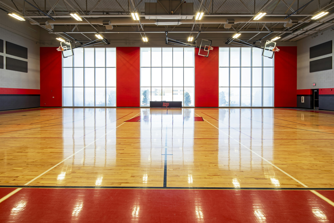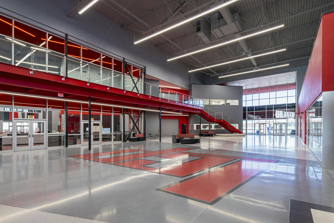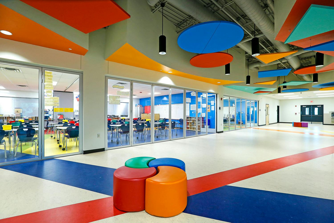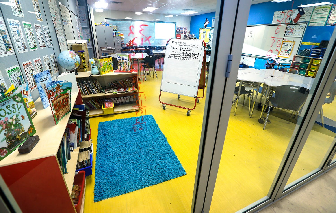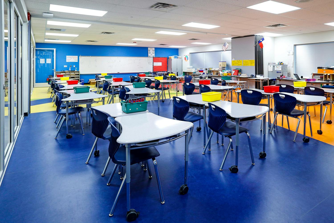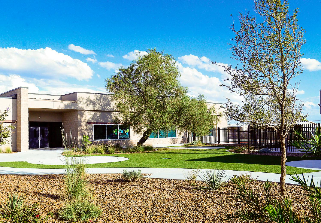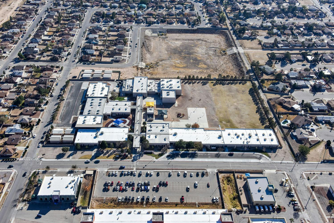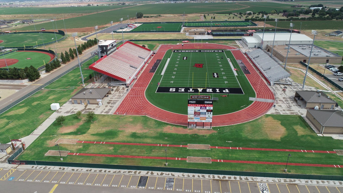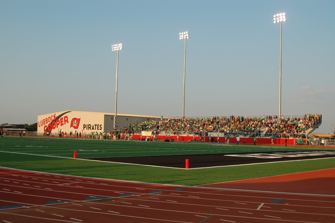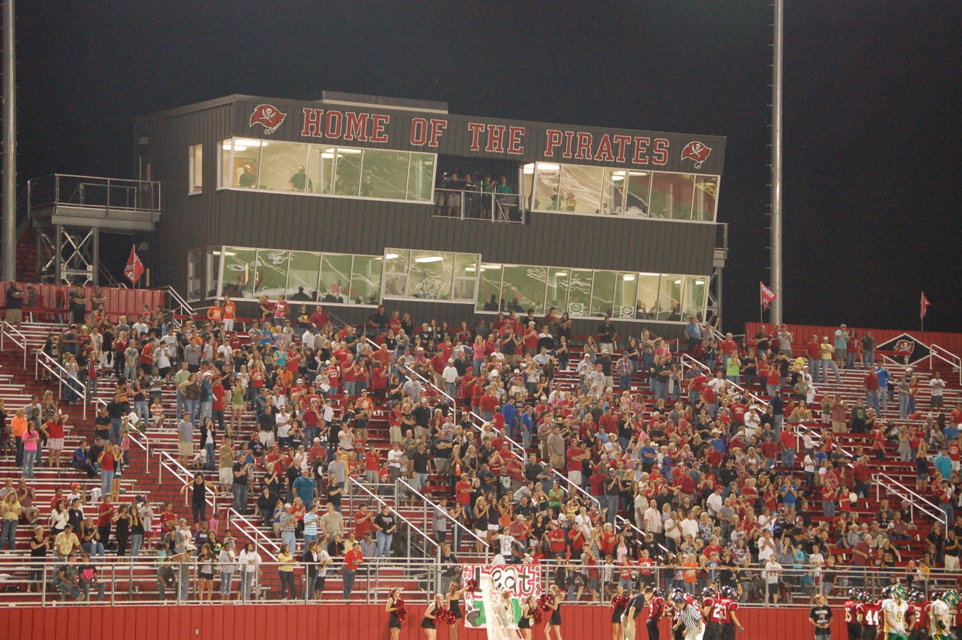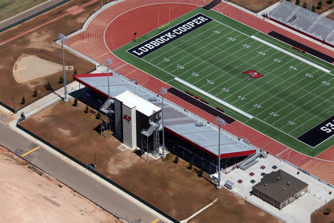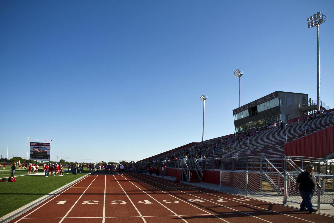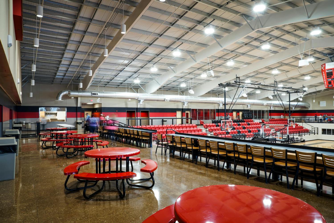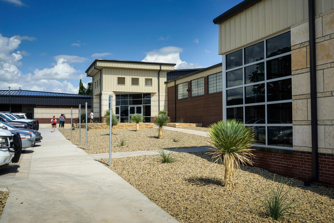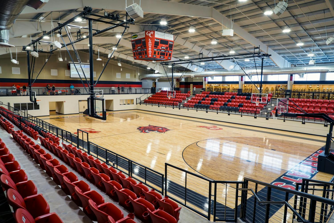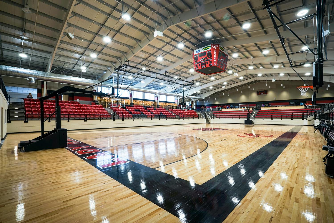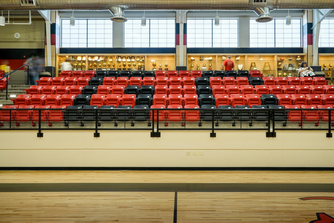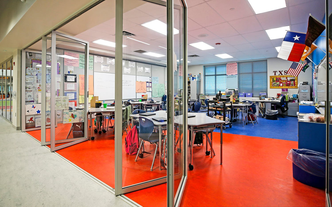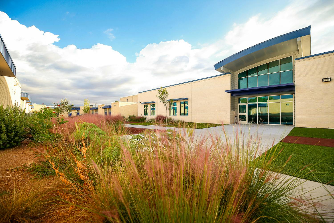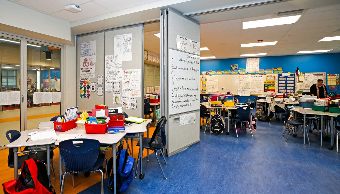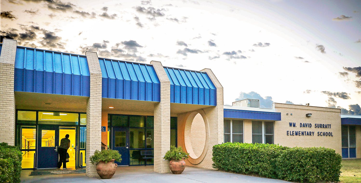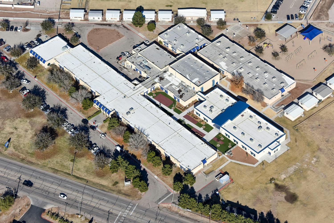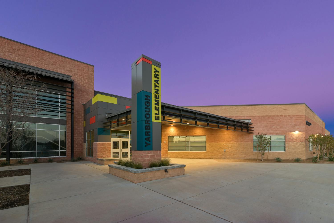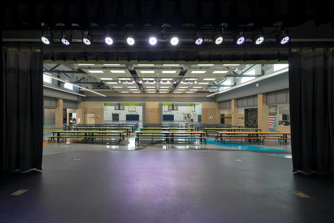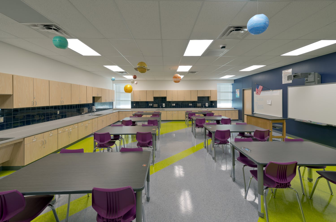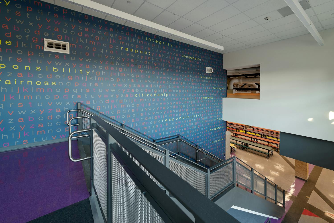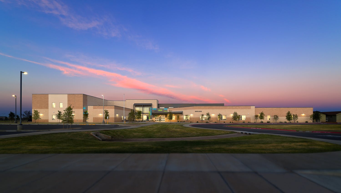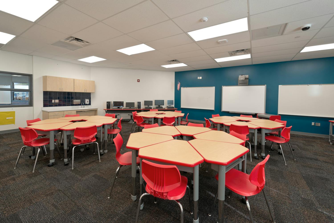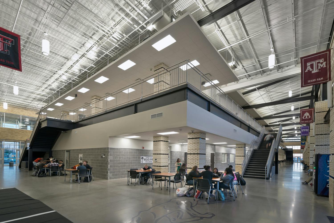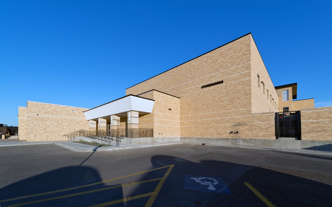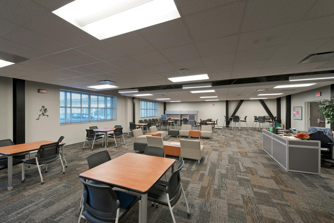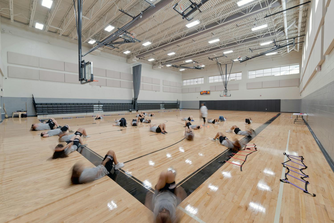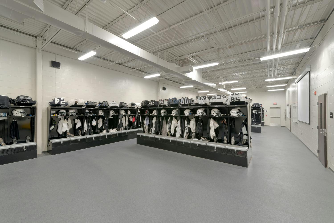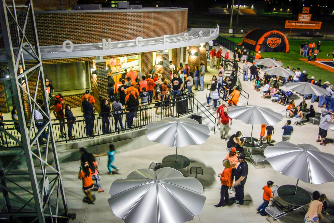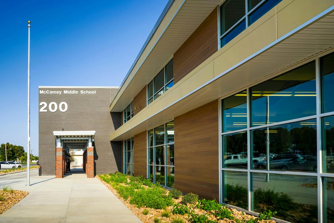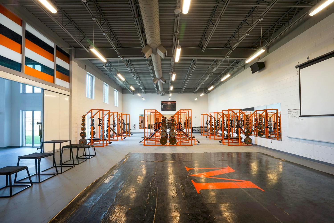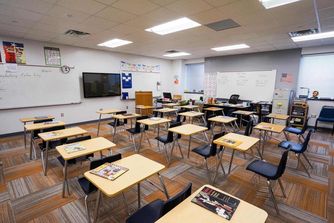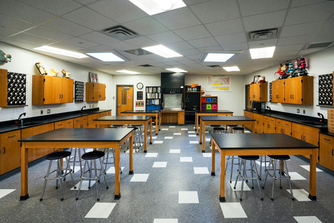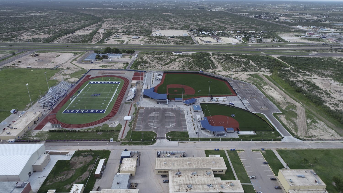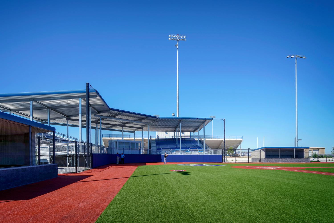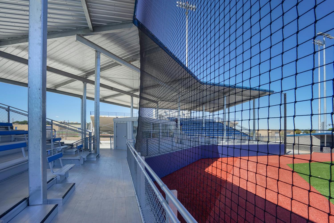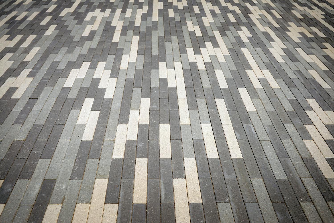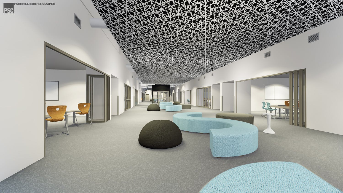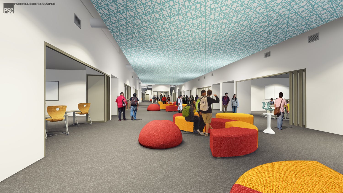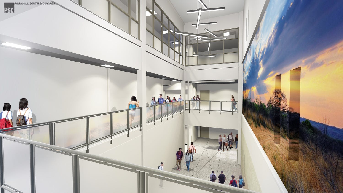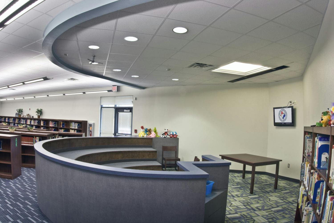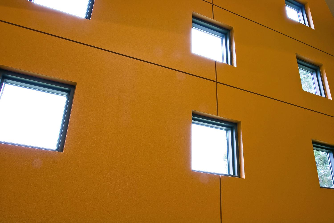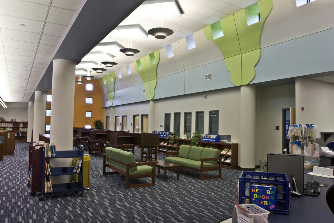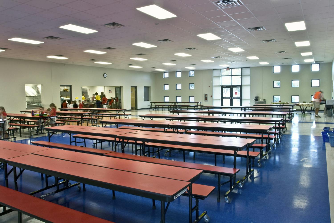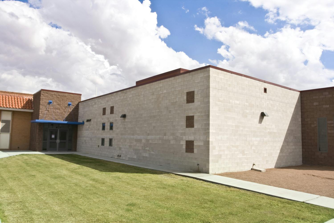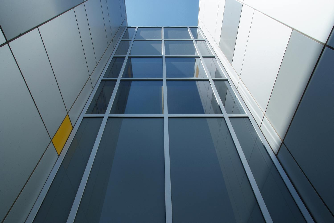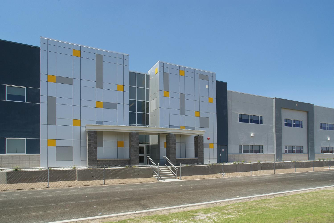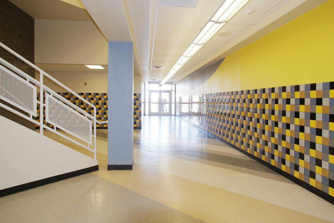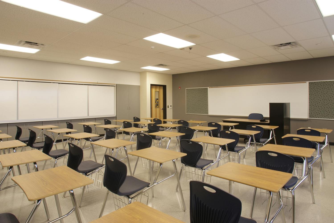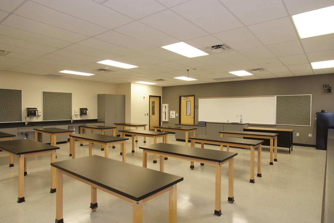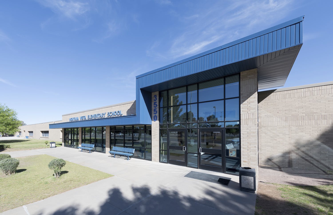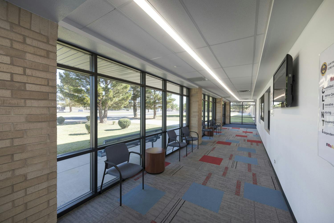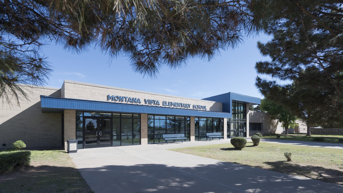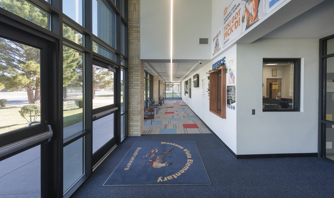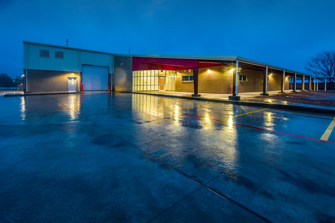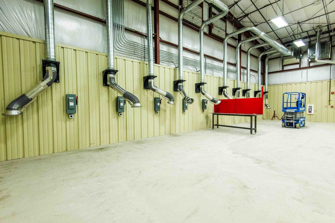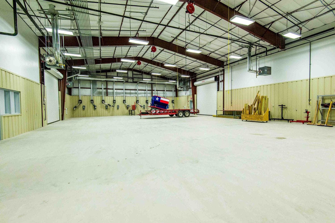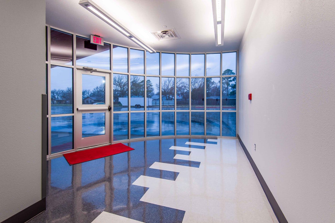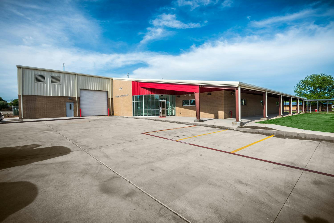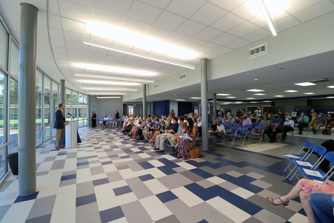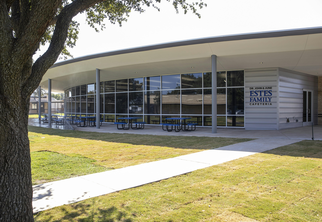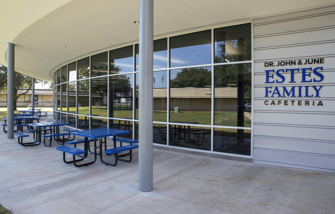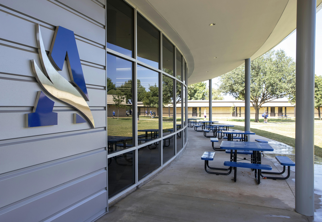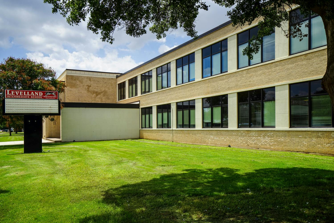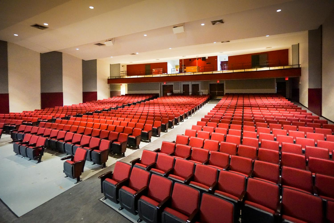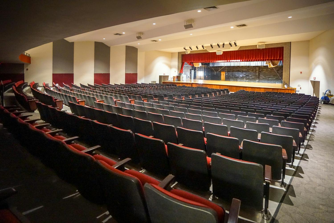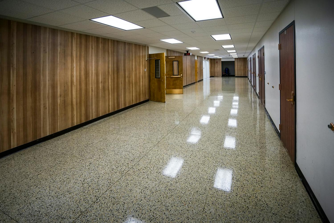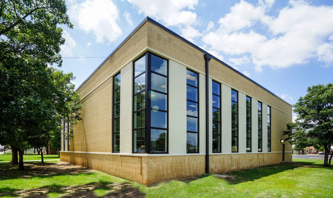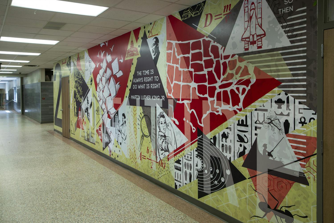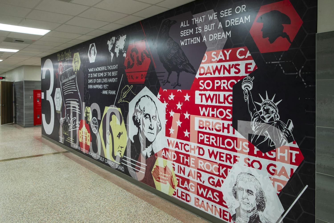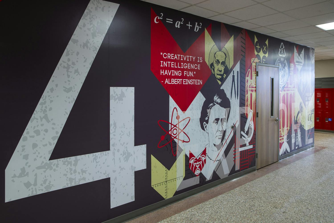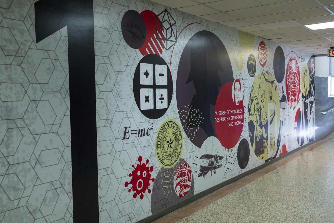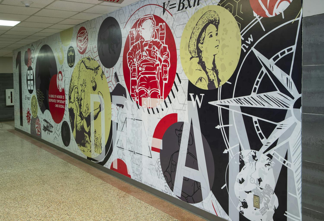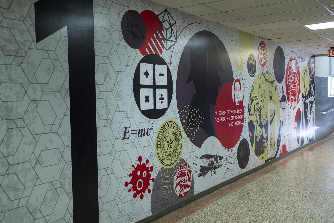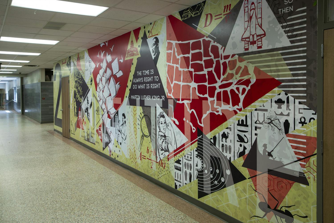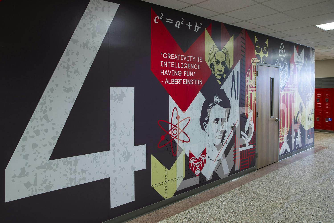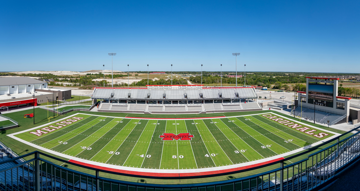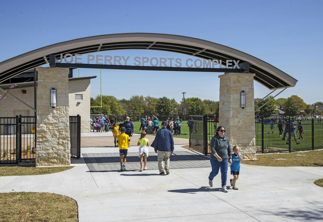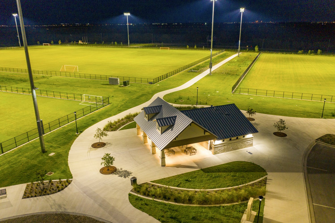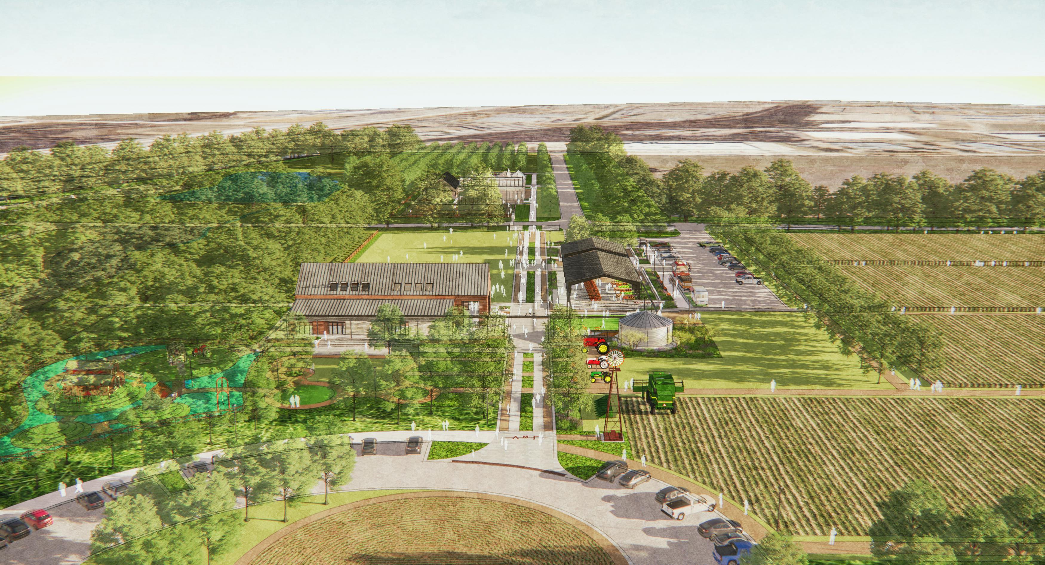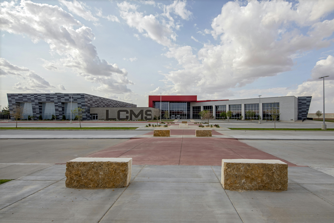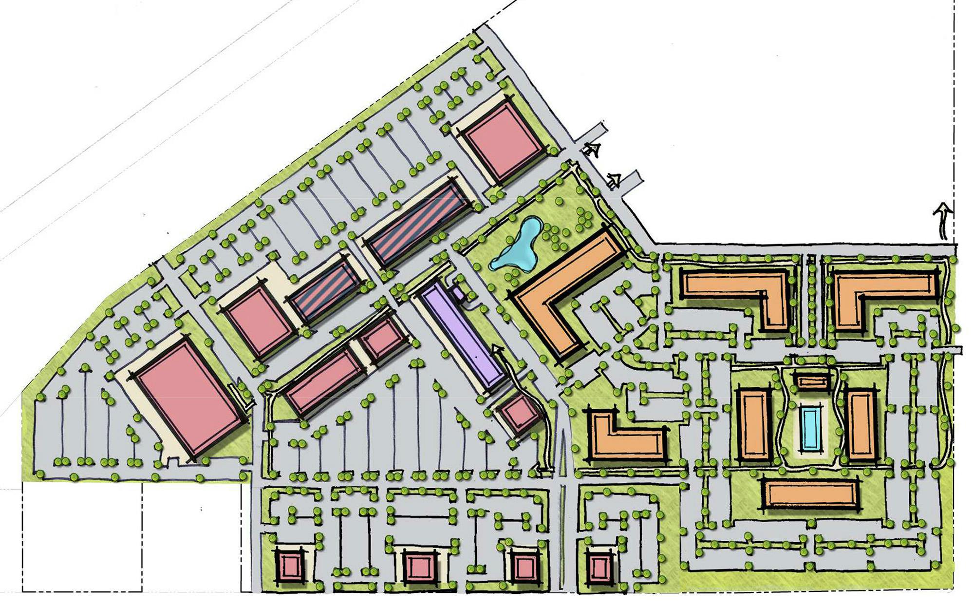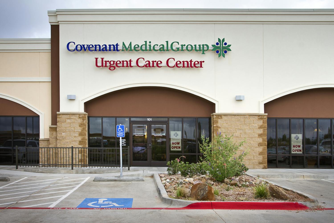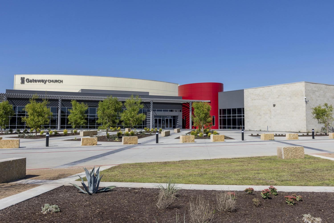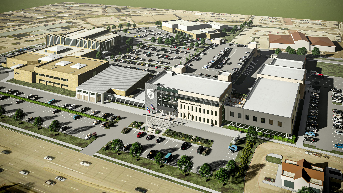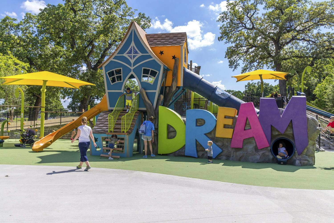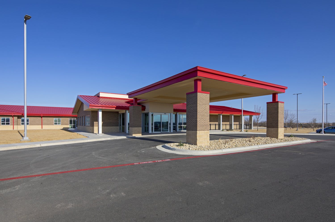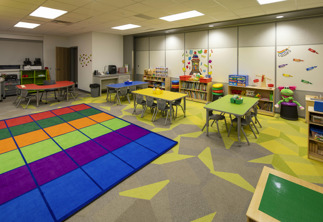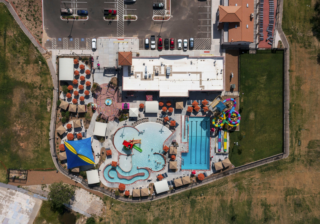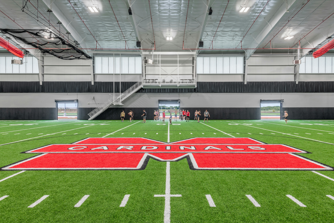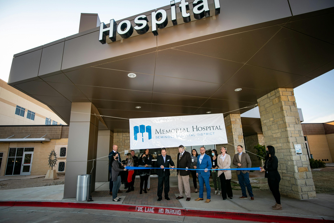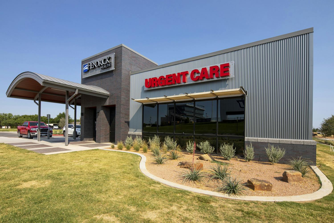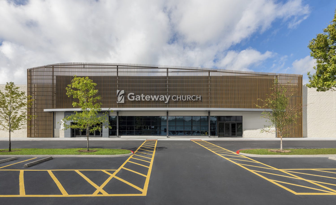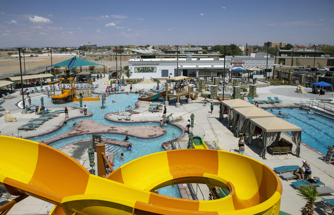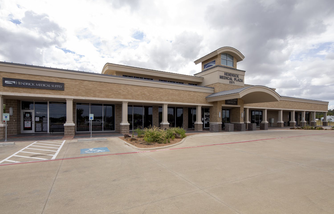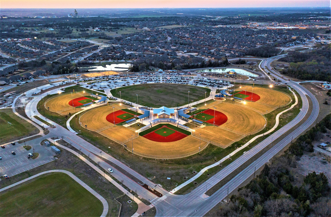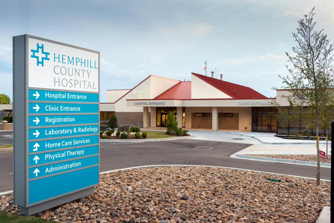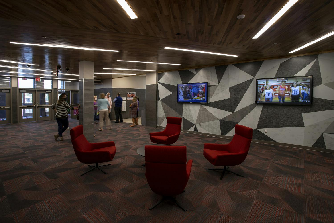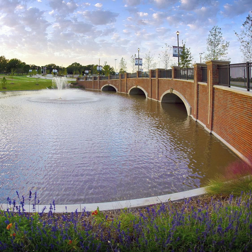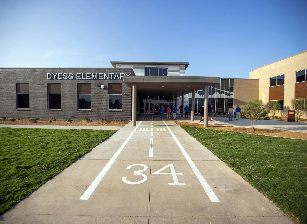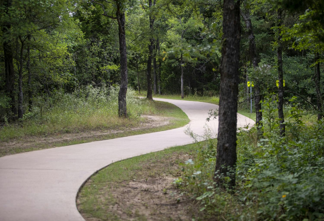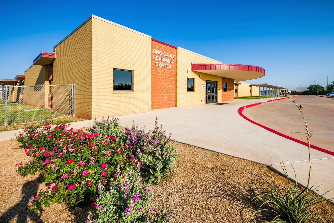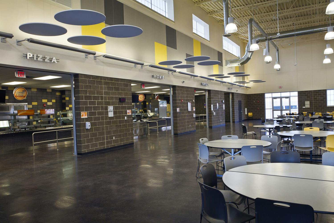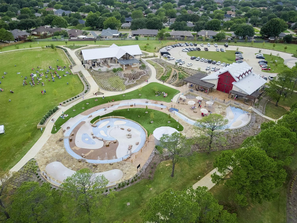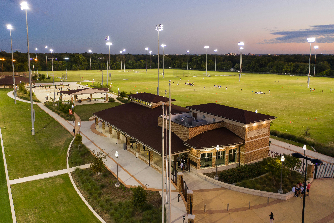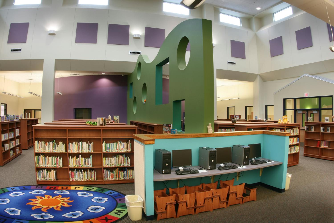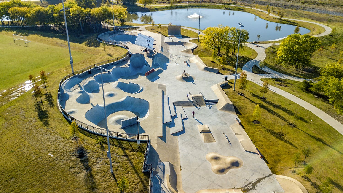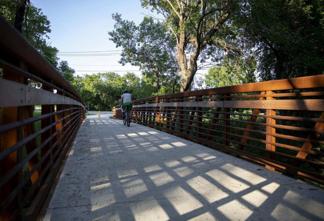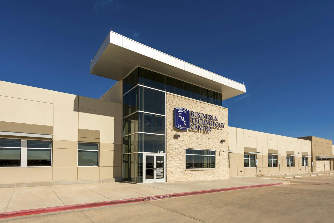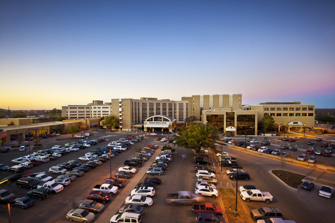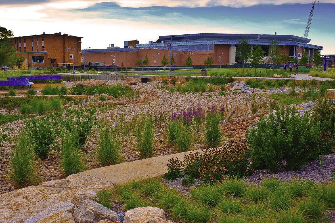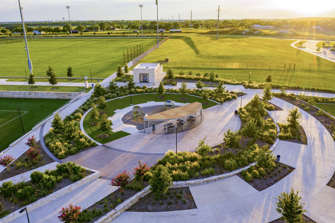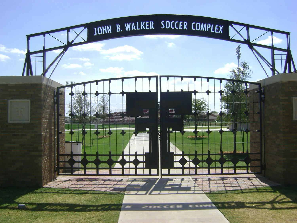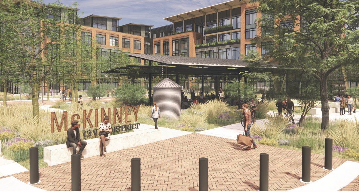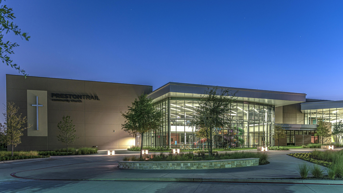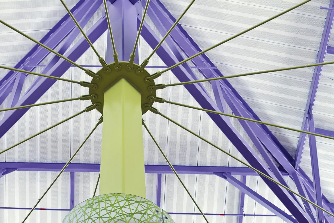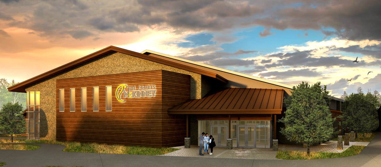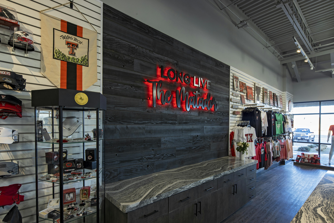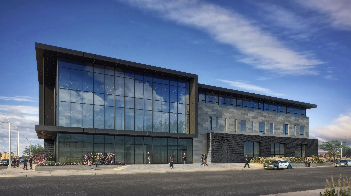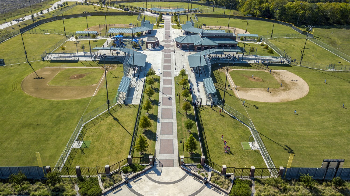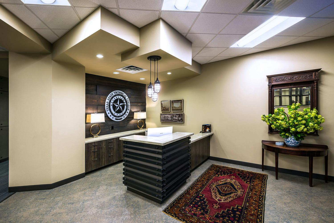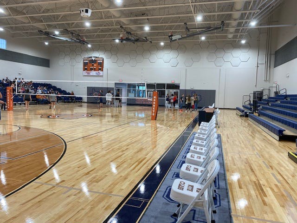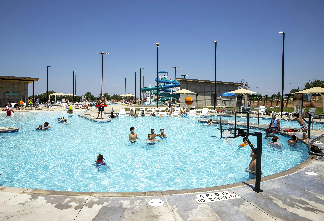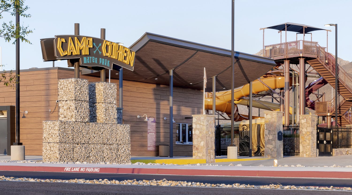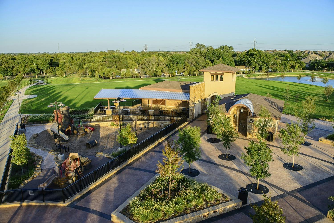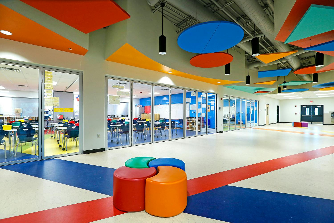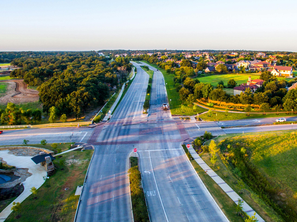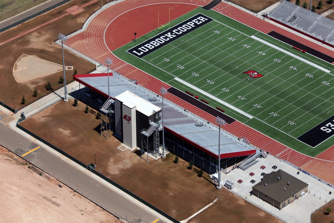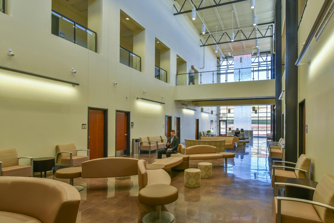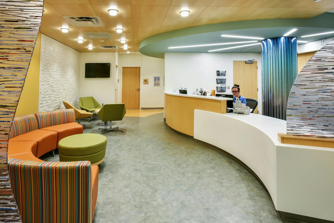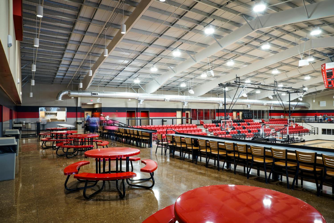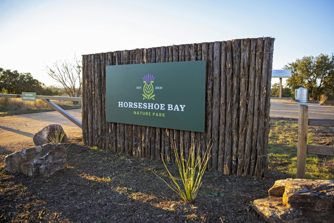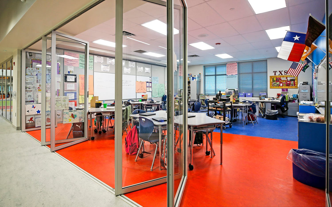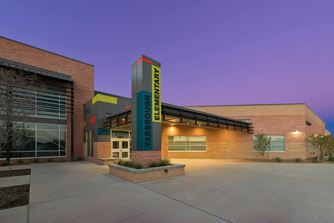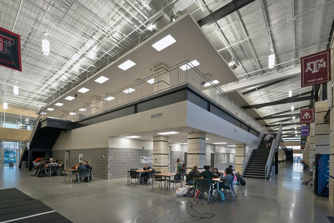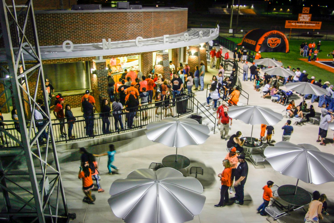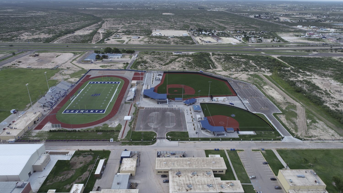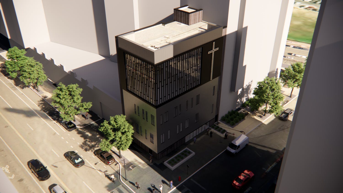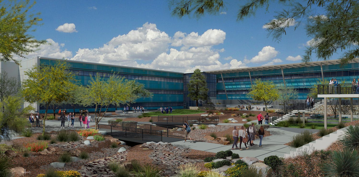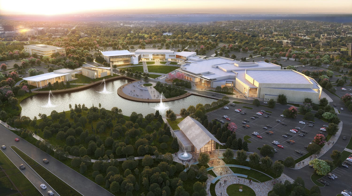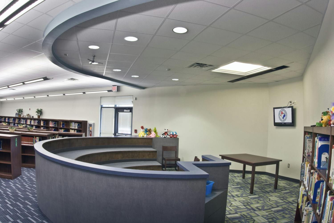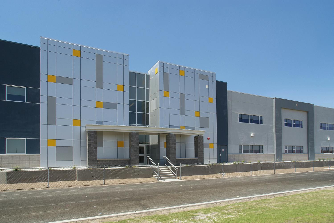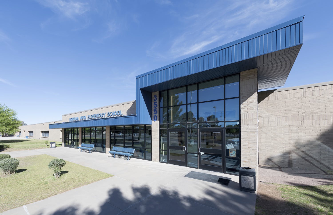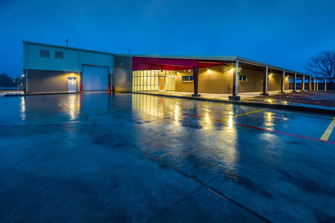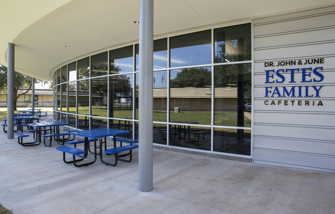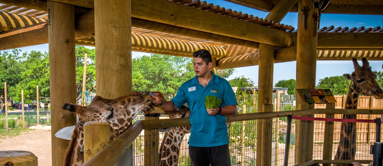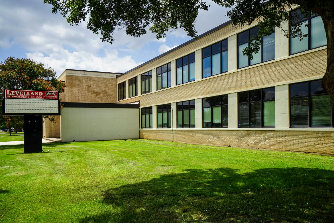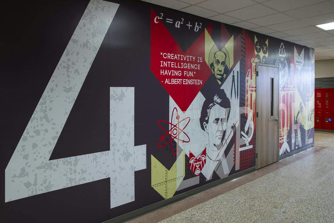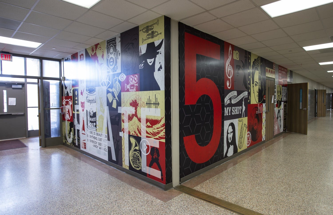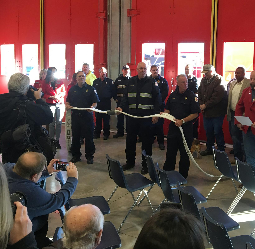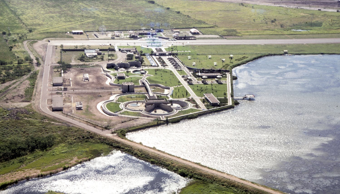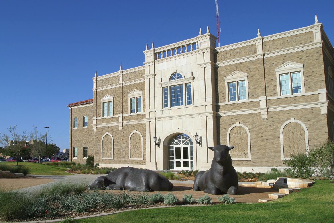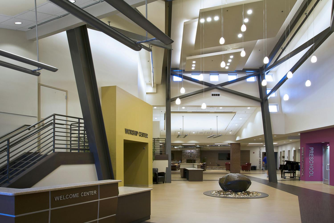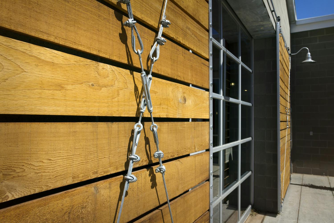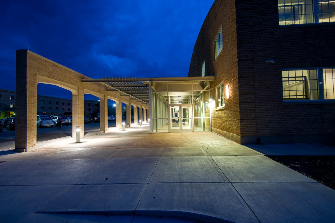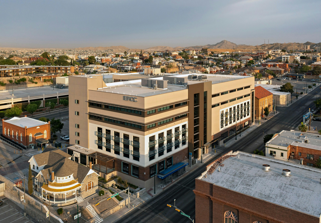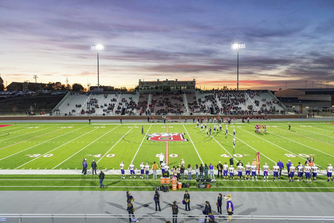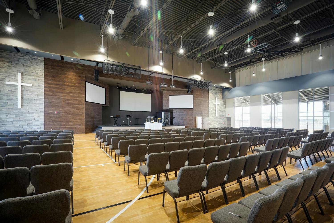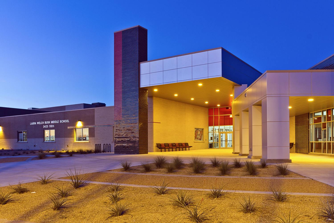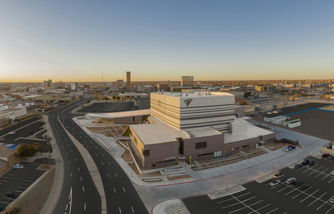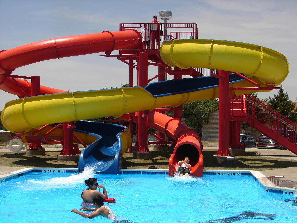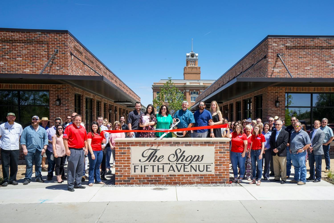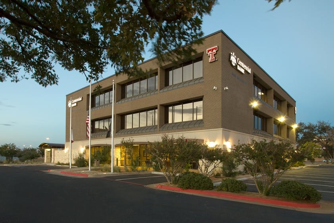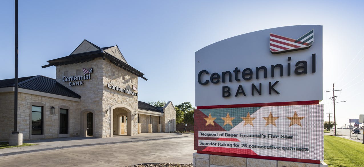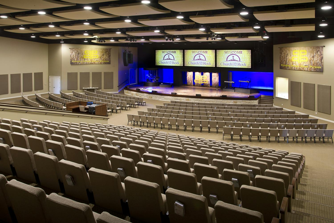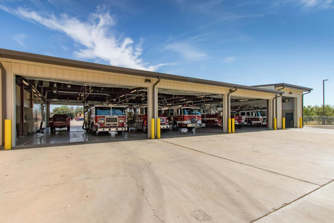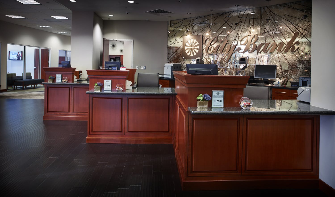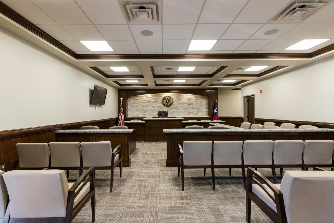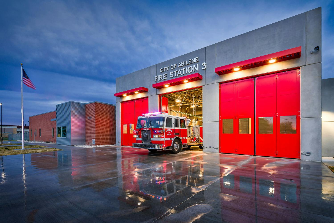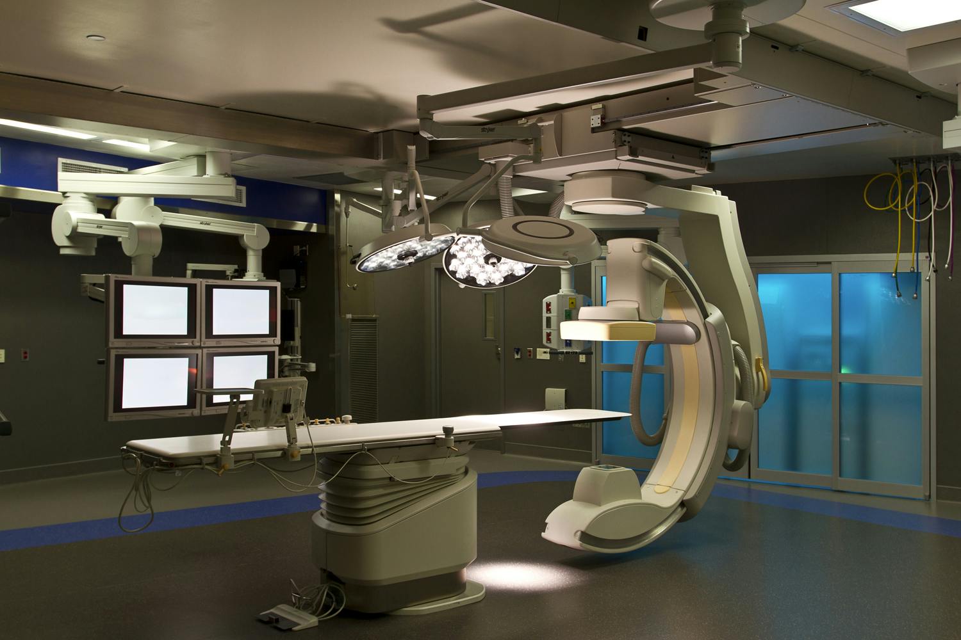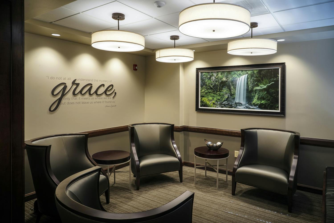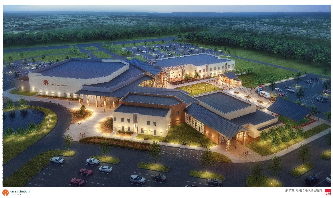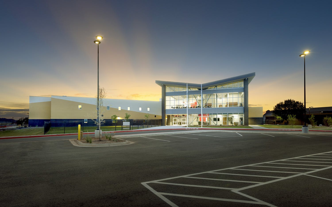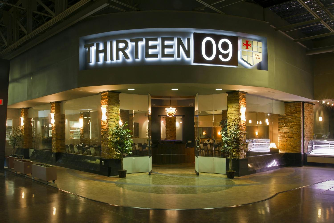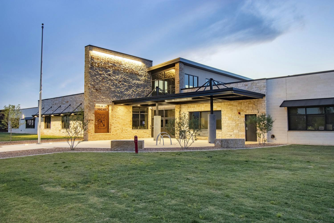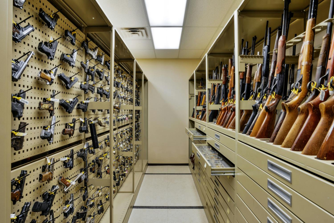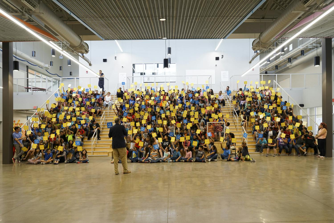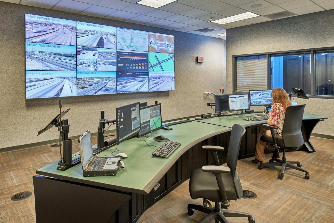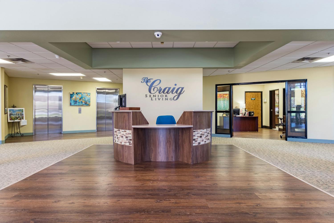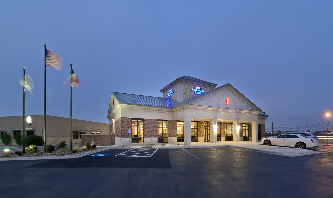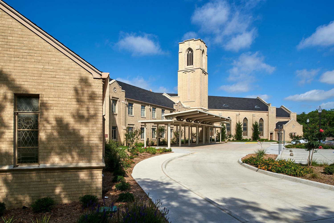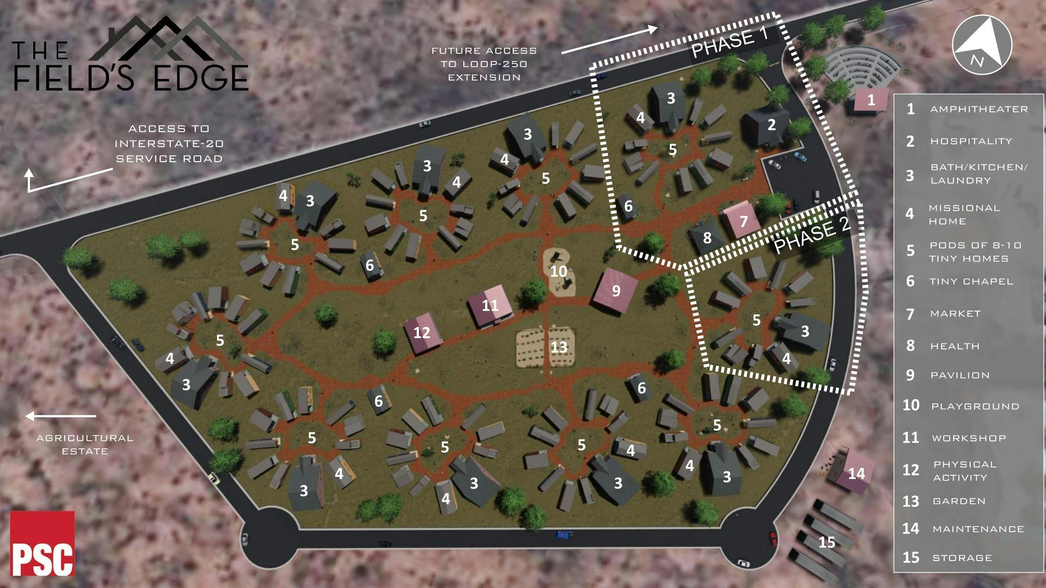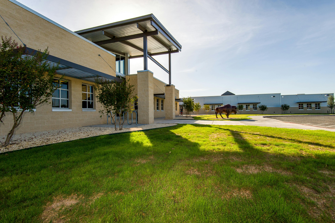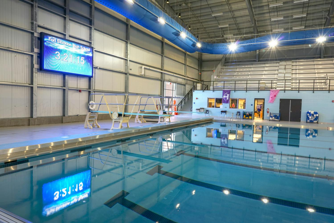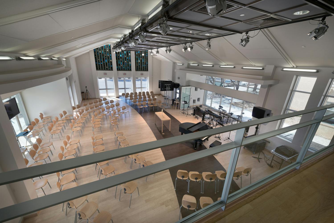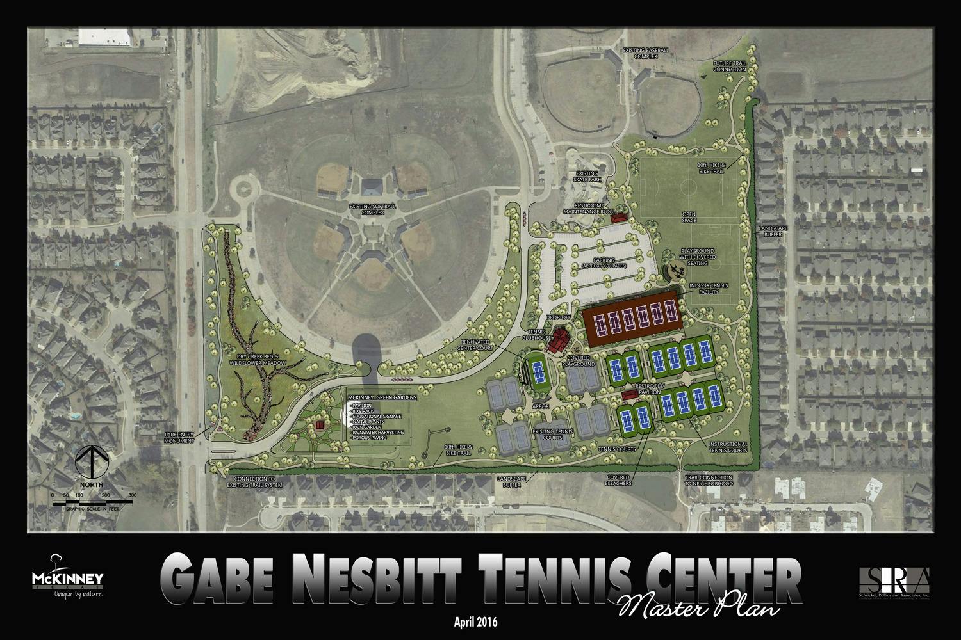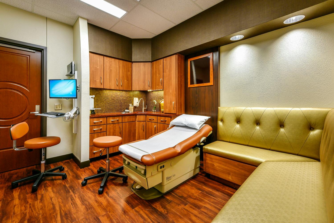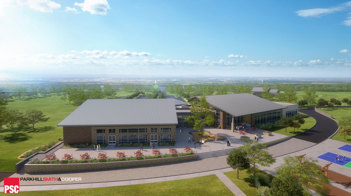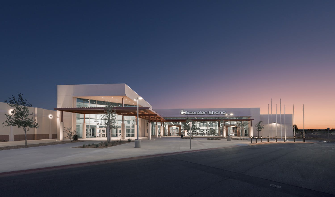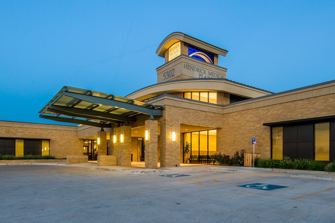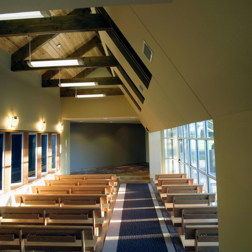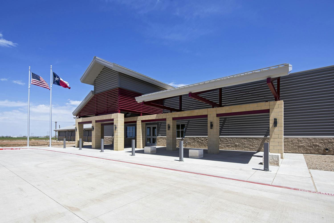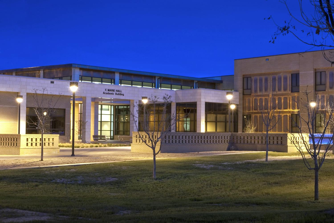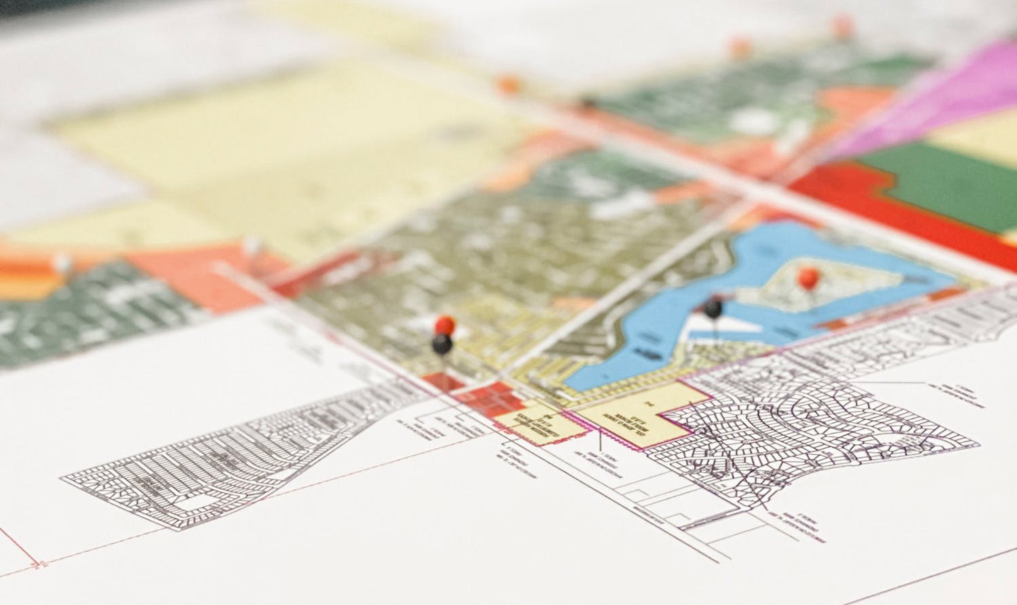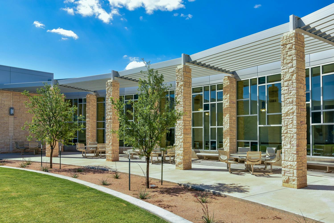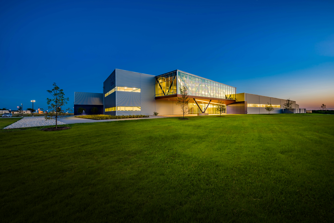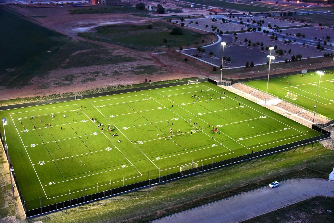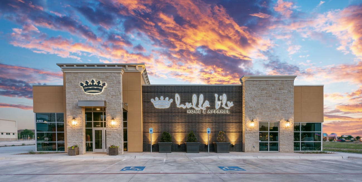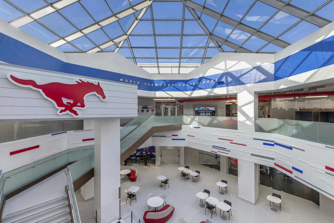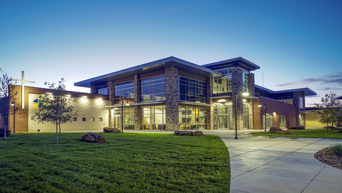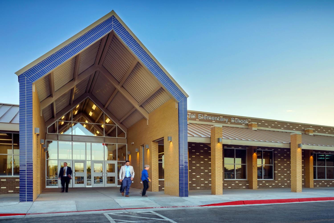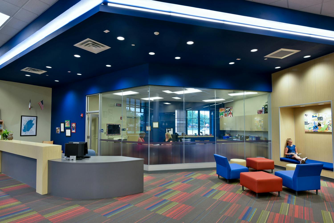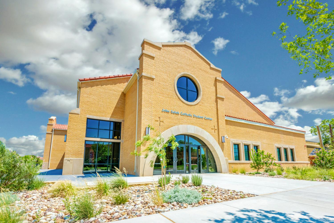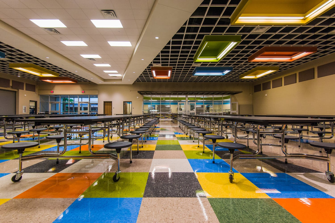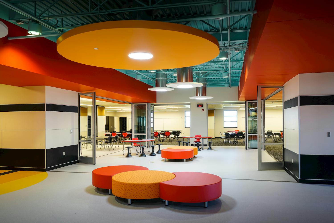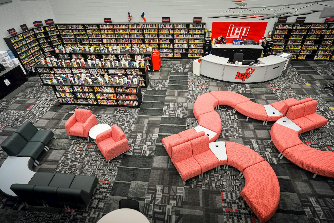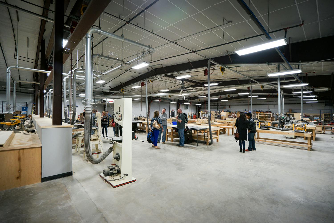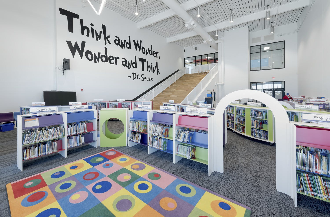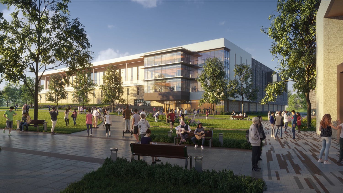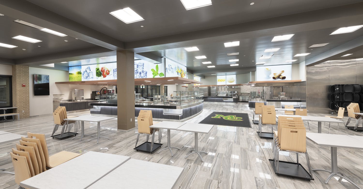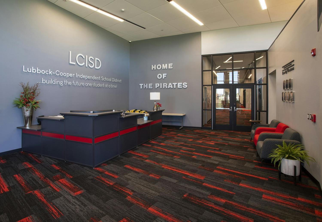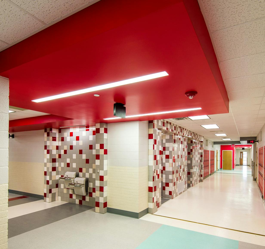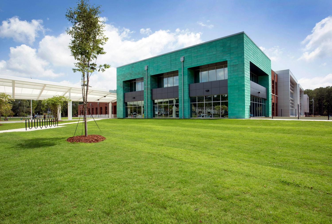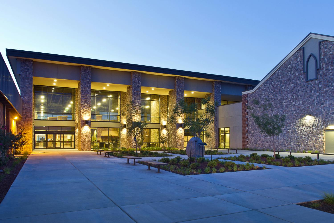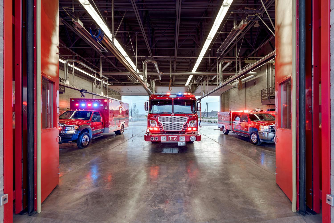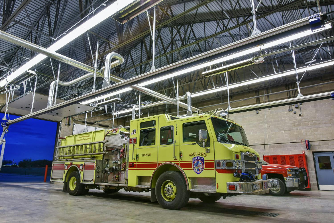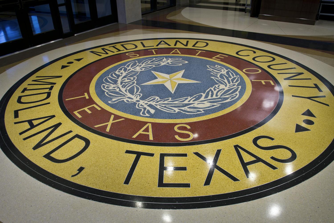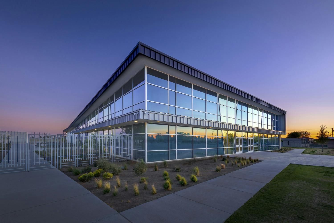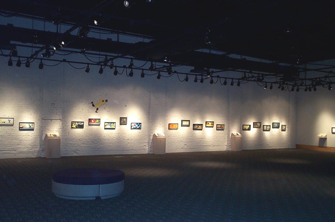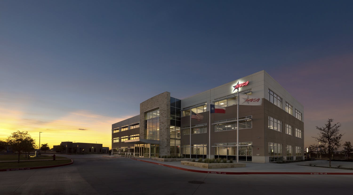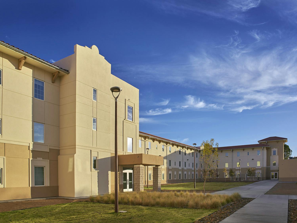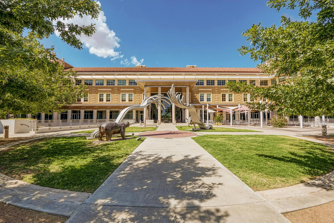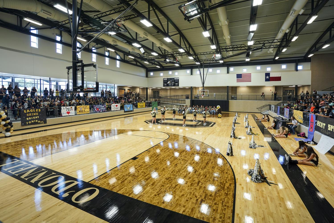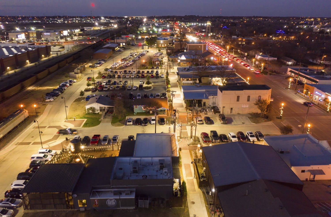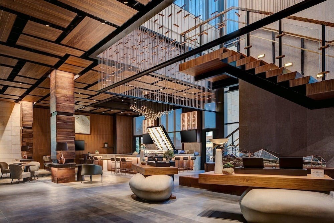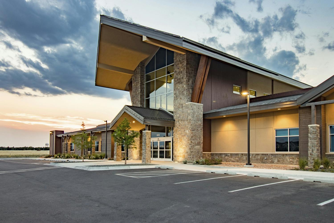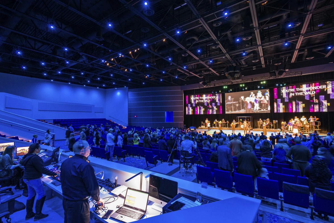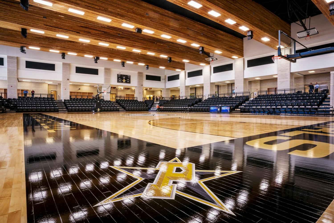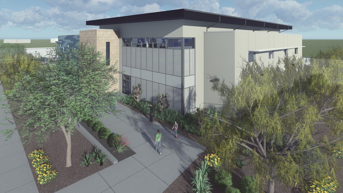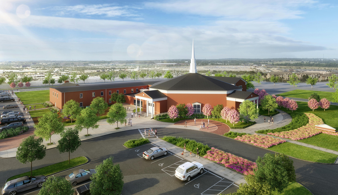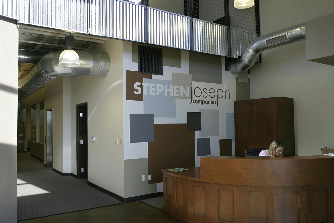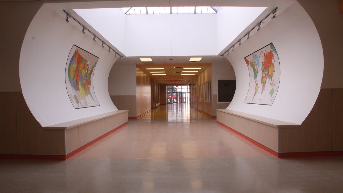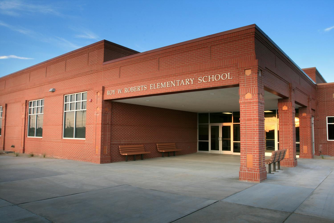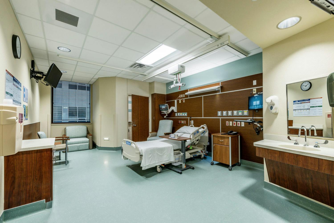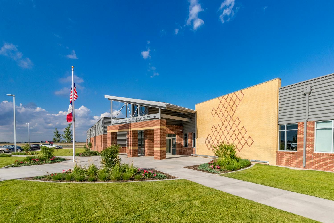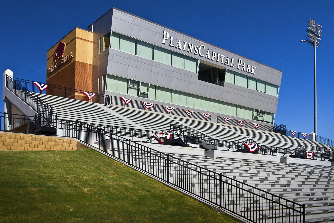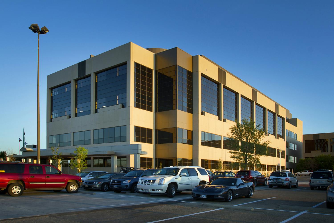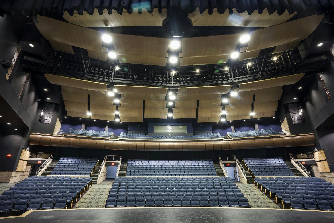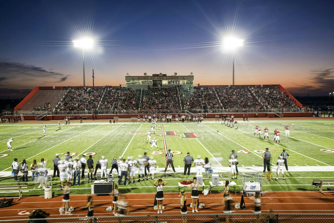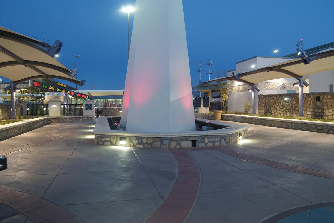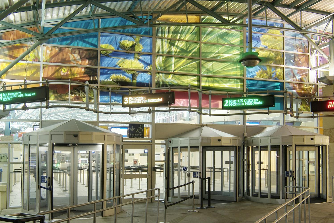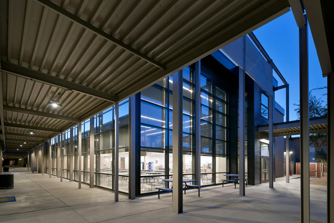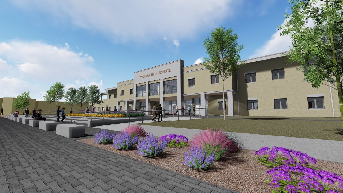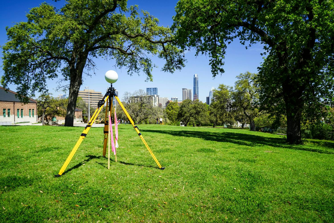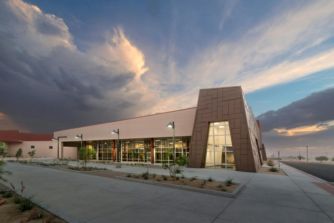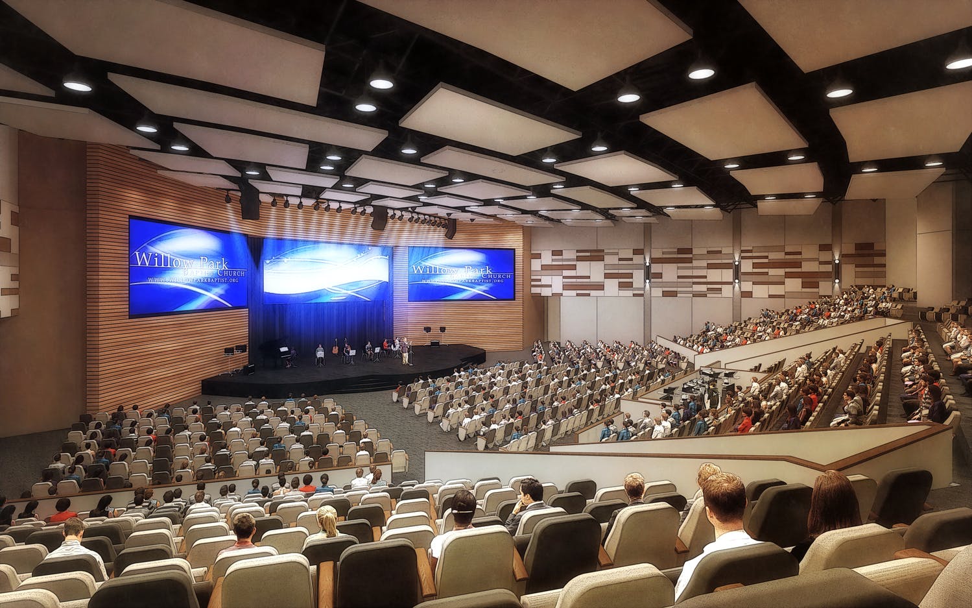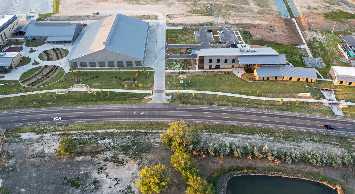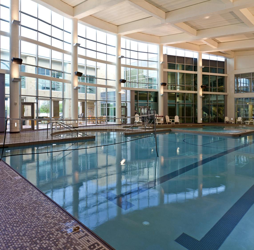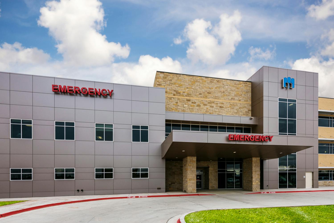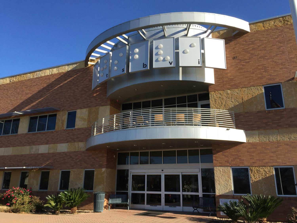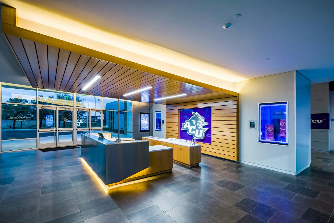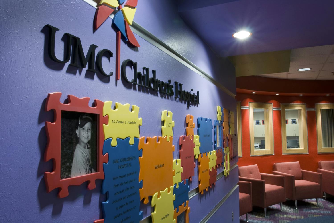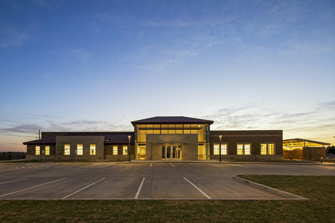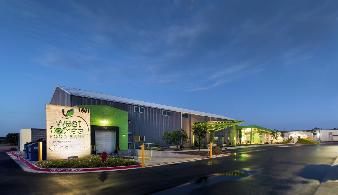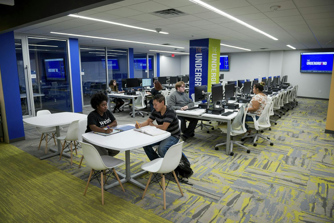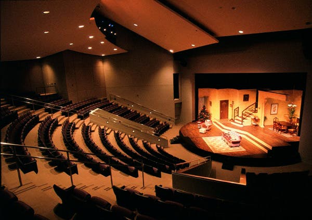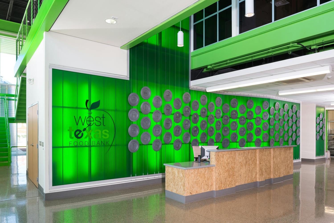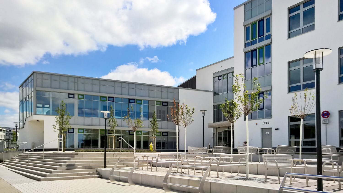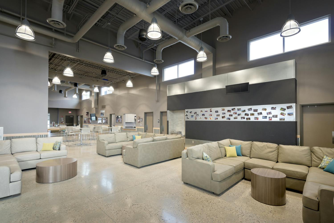Borger ISD
- k12-education, interiors
- Borger, Texas
Project Size
4,000-SF concession building
50,000-SF field house
22,500-SF multi-sport indoor practice facility
6,400-SF wrestling area
3,600-SF soccer locker facility
Construction Type
New construction and renovations
Project Delivery Method
Design-Bid-Build
Project Components
Artificial turf field, collegiate-grade track and field events, new steel bleachers, accessible pressbox, ticket and concession building with public bathrooms, fieldhouse with 4 locker rooms, coaches area, film room and weight rooms, soccer fieldhouse, renovated cross country fieldhouse and all new parking and landscape areas
In 2016 Borger ISD passed a bond for capital improvements to multiple facilities in their district. Part of that bond was dedicated to athletic improvements including replacing the existing Bulldog Stadium that was over 60 years old. The Borger athletic improvements consist of a new concession facility, a new field house with an indoor practice facility, a new soccer locker facility, and a new stadium with a press box, grandstands, turf field, and track.
The stadium includes a new 4,000-SF concession building that contains separate toilet facilities for home and visitors, ticket booths, concession area, and booster club area. The new 50,000-SF field house comprises varsity, junior varsity, freshman football locker rooms, a multi-sport girl’s locker room, offices, film room, training suite, laundry area, weight room, and storage. Attached to the field house is a 22,500-SF multi-sport indoor practice facility with pole vault insert and batting/golfing nets. Attached to the practice facility is a 6,400-SF wrestling area.
The existing football field house building was renovated to become the track and cross-country field house with new toilet rooms and showers. The new turf field includes a root zone fiber layer to minimize rubber splash and migration, which also improves shock absorbency and safety. A new full-pour fast track system provides a collegiate level facility. The new 3,600-SF soccer locker facility includes girls’ and boys’ lockers rooms, offices, and storage. The stadium layout responds to the existing site topography.
Project Leadership
At Parkhill, We're Designing and Building for
Your Tomorrow
Lubbock-Cooper ISD
- k12-education
- Lubbock, Texas
Project Size
174,000 SF
Construction Type
New
Project Delivery Method
Design-Bid-Build
Project Components
The new Laura Bush Middle School was designed to meet the rapid growth of Lubbock-Cooper ISD. The facility was designed with clean lines and a harmonious earth tone color scheme that blends with the region's natural colors. The brick colors are designed in bold, simple patterns for controlling the scale of this large building. The materials and color scheme are carried to the interior through the entrances to unify the exterior and interior. The main entrance is defined by a material change to mill-finish aluminum and red glass accents in the lobby.
The school is organized into two wings around a central core containing the administration, media center, and commons. The academic wing has 31 classrooms, three art rooms, nine science classroom/labs, and three computer classrooms. This wing also houses the Life Skills facilities. A competition gym and practice gym with dressing facilities and a weight room are located in the school's second wing. This also includes fine arts, including band, theater/one-act play, and choir facilities.
The two wings are separated by the main entrance, administration suite, library, and student commons for dining. This core is intersected by two main corridors that tie the main plan elements together for a well-organized and economical plan.
A football practice field, tennis courts, and the technology center building, along with parking for visitors and staff, share the 29-acre site. Staff parking, kitchen service, and the bus drop off driveway are separated from visitor parking for safety and convenience.
Awards
- Award of Honor – AIA Lubbock Chapter
- Armstrong Solution Spotlight
Project Leadership
At Parkhill, We're Designing and Building for
Your Tomorrow
Culberson County Allamoore ISD
- k12-education
- Van Horn, Texas
Project Size
110,633 SF
Construction Type
New
Project Delivery Method
Construction Manager at Risk
Project Components
New 2-level school for pre-K through 12th grade; 21st Century Learning classrooms, woodshop, metal shop, science labs, auxiliary gym and competition gym
The residents of Culberson County-Allamoore ISD in Van Horn, Texas, voted in a 2016 bond issue for a new pre-K to 12th-grade school. The school was designed to include flexible 21st Century Learning spaces, science labs, a metal shop, a woodshop, an auxiliary gym, and a competition gym.
The 21st Century Learning design of the school incorporates hub spaces and studio spaces with folding partitions to provide an innovative learning environment for students and teachers. These spaces can be opened up for collaboration among different studios and hub spaces or closed off for independent learning. The school’s modern design also includes wings for engineering, computer classes, and medical classes.
The competition gym is important to the school as well as to the surrounding community. The gym was dedicated to Coach John Curry.
A Commons area serves as a dining space and has a portable stage for presentations, television screens, colorful accents, and a multi-level vaulted skylight archway. Natural light was incorporated throughout the project. The natural light was important for the operations of the school since the town often experiences power outages. Natural light has also been proven to improve learning.
Project Leadership
At Parkhill, We're Designing and Building for
Your Tomorrow
Friona ISD
- k12-education, interiors
- Friona, Texas
Construction Type
New
Project Components
New primary school, hub-area graphics, courtyard, amphitheater, and storm shelter
The Friona ISD Primary School is part of the 2019 Bond. Several features make the school project stand out including the bright color scheme, the hubs where the students can work in groups, and the classrooms where the students can have one-on-one learning.
Parkhill designed award-winning graphics to reflect the community of Friona and the history of Texas. The graphics can also be used for educational activities with the students.
Additional features include the innovative courtyard, an amphitheater for outdoor learning which also solved a previous drainage problem, and a storm shelter for protection against inclement weather.
Project Leadership
At Parkhill, We're Designing and Building for
Your Tomorrow
Dimmitt ISD
- k12-education, interiors
- Dimmitt, Texas
Construction Type
New/renovation/addition
Project Delivery Method
Design-Bid-Build
Dimmitt Independent School District used its $24.67 million bond proceeds to replace Richardson Elementary School and its early childhood facility. One goal that the district wanted to accomplish was to bring 5th graders back to the elementary campus. Also, students will benefit from 21st Century collaborative learning neighborhoods.
Phase I focused on site-work demolition, and Phase II included the new elementary school, new early childhood center, and middle school renovations.
Parkhill’s architects and engineers also spent time working on and finishing out a new football field with artificial field turf and stormwater engineering for the high school.
Awards
Community Star of Distinction
TASA/TASB 2019 Exhibit of School Architecture
Project leadership
At Parkhill, We're Designing and Building for
Your Tomorrow
Ector County ISD
- k12-education
- Odessa, Texas
Construction Type
New
Project Delivery Method
Construction Manager at Risk
Project Components
3 new 21st-Century Learning prototype elementary schools
Parkhill was contracted by Ector County ISD for the design of three, site-adapted, 21st-Century (21C), prototype elementary schools: Buddy West, Buice and Downing Elementary. Parkhill kicked off the design process with a series of design charrettes with school administrators, teachers, parents and high school students. Each group was educated on the tenets of 21C principles and then given the tools to design their ideal layout for the school. Additionally, the design was guided by a list of watchwords such as Safe, Integrated, Collaboration, Discovery and several more.
The final design is a two-story elementary designed around six central hubs (one for each grade) for collaborative teaching which are surrounded by smaller learning studios that feature folding glass walls. Each school has a large cafetorium with a black box theater and a colorful gym and playground. The learning studios and hubs are filled with colorful, moveable furniture, including wiggle stools. And, instead of a centralized library, bookshelves are found all over the school with grade-appropriate books arranged by hub.
After the first full school year in the new elementary schools, Parkhill conducted end-user surveys on the schools’ teachers, administrators, parents and students. The overwhelming response from all of the users was that the schools upheld the watchwords and created a fun and fluid environment where the students enjoy learning while teachers enjoy the use of state-of-the-art classroom design that enhances the educational experience for everyone.
Awards
2016 Texas Association of School Administrators
Texas Exhibit of School Architecture
Star of Distinction
Project Leadership
At Parkhill, We're Designing and Building for
Your Tomorrow
Forsan ISD
- k12-education
- Forsan, Texas
Project Size
74,000 SF
Construction Type
New
Project Delivery Method
CMAR
Parkhill designed the 74,000-square-foot Forsan Elementary School with large classroom windows, clerestory windows, and skylights — all provided to maximize daylighting and save energy. LED light fixtures were selected to reduce maintenance and increase the energy efficiency of the facility. The gym bleachers are adjustable for larger events, and when paired with a portable stage, create a space for performances and community gatherings. The flexibility of these spaces reduced the building footprint resulting in fewer construction materials used and a reduced impact on natural resources.
The skylights in the school are featured in the multi-purpose instructional areas at the center of each cluster of classrooms. Project, play, performance, and design-based learning are featured in these spaces and pair naturally with the district’s accelerated reading program. These areas also provide space to host high school students and parent volunteers to read individually with small groups of students.
Services Provided
Architecture, interior design, landscape architecture, mechanical engineering, electrical engineering, structural engineering
Awards
2016 Texas Association of School Administrators / Texas Association of School Boards
Exhibit of School Architecture
Sustainability
Project Leadership
At Parkhill, We're Designing and Building for
Your Tomorrow
Fort Stockton ISD
- k12-education
- Fort Stockton, Texas
Project Size
Natatorium – 22,000 SF
Band Hall – 8,254 SF
Commons/Dining Hall -12,201 SF
School entrance – 325 SF
Construction Type
New building, addition and renovations
Project Delivery Method
CMAR
Project Components
New HS Natatorium Facility and connecting plazas, renovations to band hall, commons/dining space and school entrance
Fort Stockton ISD selected Parkhill to design a new natatorium facility as well as complete renovations to their high school. The programmatic and schematic design phases involved key stakeholders from the school district and design team to gather the educational and facility requirements that were implemented into the project design.
Natatorium
The 24,500 square-foot natatorium houses a 25-yard-long pool with eight lanes and a diving pool. The facility accommodates 500 spectators on the second floor to provide excellent views to observe competitions. The facility is equipped with boys’ and girls’ locker rooms, showers and restrooms, an office, and an equipment room.
Site work included demolishing a parking lot and the previous pool facility to access the property adjacent to the existing gymnasium. This initiated the formation of a sports complex with plazas that connect the new natatorium to the renovated outdoor pool and gymnasium.
Band Hall Addition
The architectural goal was to expand the existing band space and add new support spaces such as practice rooms, an ensemble room, band office, adequate music library room, equipment room, changing rooms, and restrooms, along with adequate and efficient band equipment and uniform storage rooms. The existing band hall building was 5,178 square feet for the first floor with partial second-floor storage of 1,300 square feet. After evaluating the needs and the requirements of the band’s program, it was determined that the best location for the addition was immediately west of the existing building. The new building addition of 2,780 square feet greatly enhances the flow and functionality of the spaces.
Commons/Dining Space
The high school needed a flexible space able to seat up to 800 students during lunch that could also be used for other activities, such as PTA meetings, student meetings, study areas, and community meeting events. The renovations of the 12,600-square-foot enclosed courtyard space utilized the existing canopy and structure with different grade levels and two adjacent corridors. This portion of the project gave the high school a unique and versatile space that can accommodate dining, special events, community, and staff meetings, and can be easily supervised by staff at all times. The new commons space has translucent panels on three sides of the space, allowing natural light into the commons area throughout the day with minimal direct sun exposure. The exposed structure and white ceiling provide volume to the space. Suspended cloud cutouts and zoned lighting areas create flexibility to use the space for multiple purposes.
Administration Renovation & Main Entry
The school needed to have an identifiable main entry doubling as a secured vestibule that could be controlled by the school administrative staff. The office space also needed to be expanded, and administration space made more efficient by increasing the size of the area from 4,000 SF to 12,000 SF and using existing square footage. The construction of a new main entry located east of the administration offices provides a secure vestibule with access control, a clearly defined main entry to the high school, and visual control of its surroundings.
Services Provided
Architecture, interior design, landscape architecture, mechanical, electrical and structural engineering, and cost estimating
Project Leadership
At Parkhill, We're Designing and Building for
Your Tomorrow
Clint ISD
- k12-education
- Clint, Texas
Project Size
40,300 SF renovation, 77,700 SF new construction for 1,541 students
Construction Type
Structural steel with a modified stucco exterior system
Project Delivery Method
CMAR
Project Components
Classrooms, a new CATE Building with trades lab spaces; a JROTC firing range with uniform storage and classrooms, a standalone building for athletics training, weight room expansion, locker room expansion and renovation, library renovation, nurse’s station expansion, secure vestibule, new dining and kitchen facilities, full-size stage with scene prep rooms and dressing rooms, lights and audio, carpeting and vinyl flooring replacement, new restrooms, a counselors’ suite, a Go Center for career/college information and training, a courtroom classroom, 8 new post-tensioned concrete tennis courts with a dedicated restroom building and shade structures for tennis players, three basketball courts, four handball courts, landscaping, repaved/seal coated parking lots, a dedicated concrete bus drive, new fire hydrants, future irrigation line, plus a new code-compliant fire lane.
The goals for the additions and renovations at Horizon High School in Horizon, Texas, were mainly threefold:
- To upgrade the school with a new façade, cafetorium and increase student capacity with additional classrooms
- To incorporate the 9th graders at the high school
- To provide a secure entry and enhance safety throughout the campus
As part of a bond package, Parkhill was retained to design the additions and renovations to the Horizon HS campus. The school’s master plan included a classroom addition, a new entry, a new cafetorium and kitchen, a CATE building, expansion of the nurse’s space, library renovations, locker room renovations, and various other improvements. As part of the plan for the school, the front façade was designed to clearly identify the main entrance. The design included an enhanced entry plaza that incorporated large panes of glass to let in natural light and create an open and welcoming feel. A main corridor was constructed connecting individual buildings to improve the security of the school. Additional cameras have been incorporated and access to the school will be further secured with proxy cards and door sensors.
Other extensive improvements were made to the site, such as 8 new tennis courts with post-tensioned concrete with a dedicated restroom building, 3 basketball courts, 4 handball courts, a stand-alone trainers’ building near the gymnasium and football field, new student drop-off lanes, and expansion of the existing weight room. Refrigerated air throughout the campus was also part of the scope of work.
The school added a new parking lot to accommodate 411 parking spaces, a dedicated concrete bus drive and a service drive, and a new code-compliant fire lane and landscaping around the school.
The school previously housed 10th through 12th grades, but it was the desire of the district to include the 9th grade at the campus. A classroom building addition holds 9 classrooms and 2 laboratories. The building is adjacent to the existing administration area and library which is parallel to the main entrance and near the cafetorium. The previous dining facility was separated into two spaces by a main hallway, which made the space inefficient during mealtimes. The new cafetorium is ample sized and designed to be multi-purposed for various student programs as well as after-hour community activities. A new state-of-the-art kitchen has four serving lines to provide timely serving.
Another feature of the school is the career and technology building which will support the growth of CATE curricula. This building incorporates a fire technology program space, an adjoining construction trades lab space and additional lecture classrooms.
As part of the fast track Package 3 project, the existing dining spaces were re-purposed to become a counselors’ suite, a courtroom classroom, additional restrooms, lecture classrooms, and a JROTC space to include uniform storage, firing range, and offices. Among the challenges was coordinating for the contractor to perform construction activities while maintaining the school operational and coordinating to take full advantage of summer, winter, spring and Thanksgiving breaks to perform some of the more disruptive construction work.
“I believe we gave our students a facility to be proud of and something that motivates them to be better. Ultimately that’s what we want—we want our students to be the very best. People don’t think that a facility makes a difference but it does.” -- Elena Acosta, Principal of Horizon High School
Services Provided
Architecture, interior design, landscape architecture, structural engineering, MEP, civil engineering, and fire protection
Project Leadership
At Parkhill, We're Designing and Building for
Your Tomorrow
Melissa ISD
- k12-education, interiors
- Melissa, Texas
Project Size
134,200 SF
Construction Type
New
Project Delivery Method
Construction Manager-Agent
Project Components
Full-size indoor turf practice field for football and soccer, dressing rooms and lockers for all boys' athletic programs, training and workout facilities, offices, a lecture hall, and a multi-purpose reception space
Parkhill completed space programming and conceptual design for a new Indoor Athletic Training Facility for Melissa ISD. Services included architectural, interior, MEP, structural, landscape, and site civil design in-house. The project includes a full-size indoor turf practice field, dressing rooms and lockers for all boys' athletic programs, training and workout facilities, offices, a lecture hall, and a multi-purpose reception space. This facility houses baseball, softball, golf, soccer and football practices, along with marching band, weightlifting and wrestling competitions.
As one of the fastest-growing districts in north Texas, the district has also planned innovative partnerships with local sports medicine providers who utilize the athletic facility for commercial use and allow students opportunities for training opportunities in the sports medicine field. This new facility is located on the school district's new high school campus and will be used in conjunction with a future 10,000 seat football/soccer stadium.
At Parkhill, We're Designing and Building for
Your Tomorrow
Jal ISD
- k12-education, interiors
- Jal, New Mexico
Project Size
67,000 SF
Construction Type
New
Project Delivery Method
CMAR
Project Components
15 pre-K to 6th-grade classrooms, 4 newborn to four-year-old classrooms, specials classrooms, competition gymnasium, cafeteria/commons with a stage, 3 distributed libraries, along with an art/science classroom and music classroom
With overwhelming support from the community and a vision to improve every educational space in the district, Jal Public Schools passed their 2015 bond by 78 percent. The bond included plans for replacing the existing Jal Elementary School with a new 450-student traditional elementary school placed at the existing elementary school site.
When Parkhill joined the team, the teachers and administrative staff were challenged to visit other schools, develop pros and cons lists, and incorporate their findings into a community forum. The teachers, administration, and the community quickly realized that their current spaces were not accommodating the changing needs of future learners. Double-loaded corridors and other traditional learning spaces, such as the stand-alone library, were not preparing students for the jobs of the future. With Parkhill facilitating the conversations, the district envisioned a variety of technologically-rich environments that would enable students to safely learn and grow based on their own personal learning needs.
As a result, the new school was designed with four learning neighborhoods that allow each classroom access to a commons space for project work, collaboration, self-based learning, and one-on-one instruction. The Pre-K neighborhood has a smaller commons that is used as a life skills space to teach the basics of properly cooking, eating, and cleaning up after themselves. The Kindergarten, 1st-2nd and 3rd-5th grade neighborhoods are set up more similarly to media centers with access to physical books, technology, and a wide range of furniture to help facilitate the ever-changing learning needs of students.
“To be inside the building is like having a dream realized. It started out to where we just kind of thought about it, but now that we get to experience all the learning opportunities that the building has afforded us, it’s been amazing.” - Betty Robinson, Jal Principal
Services Provided
Architecture, interior and civil engineering
Awards
ENR Southwest’s 2019 Best Projects
K-12 Education Category
Jal Public Schools Aquatics Center, New Elementary School, and Junior High and High School Renovation
Jal, N.M.
Education Award
Jal Bond Project
Project Leadership
At Parkhill, We're Designing and Building for
Your Tomorrow
Lubbock Independent School District
- k12-education, interiors
- Lubbock, Texas
Project Size
95,986 SF
Construction Type
New
Project Delivery Method
CMAR
The opening of the new Jayne Ann Miller Elementary School was more than six years in the making, starting with the master-planning process that Parkhill led.
Parkhill helped guide the administration and citizens’ advisory committee through the difficult task of consolidating two existing schools into one campus. Parkhill was selected to design the school after the successful passage of the bond.
The school site offered advantages for traffic circulation, ample play area, and a prominent view from Loop 289 across the city park that adjoins it. But the park was also part of the 100-year flood plain that gave a limited available footprint for the building. One of the first design challenges was to create the first, two-story elementary school in Lubbock. And do it in a way that did not overpower the residential neighborhood.
Principal Kevin Booe said that Miller’s transparency and an open heart as a teacher were an inspiration in the design.
The exterior design blends gabled roof elements at major entrances and focal points with the two-story classroom areas. The brick patterns highlight an abundance of windows that provide excellent light and wonderful views of the neighborhood looking out.
Playful ceiling elements in the cafeteria and a large, grand stair at the entry provide a warm and inviting welcome to students and guests alike. The new school offers a dedicated art room and science room that share doors to the outdoor classroom that is terraced on a hill over the park.
“The many windows of the new school reflect who the former educator Jayne Ann Miller was.” - Principal Kevin Booe
Awards
American Institute of Architects Lubbock
2015 Design Awards
Award of Citation
American School & University Magazine
2015 Architectural Portfolio Issue
Outstanding Designs: Elementary Schools
Project Leadership
At Parkhill, We're Designing and Building for
Your Tomorrow
Abilene Independent School District
- k12-education, interiors
- Abilene, Texas
Project Size
87,000 square feet, can hold up to 800 students
Construction Type
New
Project Delivery Method
Competitive Sealed Proposal
Project Components
Six learning neighborhoods for kindergarten through 5th grade, administrative spaces, a commons area, kitchen, fitness room, specialty classrooms for science, art, music, dyslexia tutoring, speech and physical therapy, a master librarian and computer area, and ancillary spaces
Merging students’ interest in gardening and a best-selling book on habits of highly effective people, the concept for Johnston Elementary School in Abilene is evident on its colorful walls of powerful phrases.
The biggest challenge was constructing it in the same site as the original time-worn school, and at the same time classes were being held in the old school. The new 750-student school consists of six learning neighborhoods for kindergarten through 5th grade, administrative spaces, a commons area, kitchen, fitness room, specialty classrooms for science, art, music, dyslexia tutoring, speech and physical therapy, a master librarian and computer area, and ancillary spaces. Function determined what materials would be used. Brick characterizes the learning neighborhoods, for example.
Among the features is a bright, vivid commons area full of natural, inspired accents of natural colors. The school provides flexible and collaborative spaces as a 21st Century learning facility. The six learning neighborhoods each house six classroom studios and a shared central hub. The neighborhoods are divided by grade level and provide flexible furniture for the various learning methods. Each learning neighborhood has a dedicated and enclosed outdoor learning area. This space is utilized as an outdoor classroom for student activities; gardening, exercises, reading, and lecture area where students can sit on tiered natural limestone benches under a semi-covered canopy. The design provides the students with a modern spatial experience relating to spatial transparency and diversity.
Services Provided
Architecture, interior design, landscape architecture, MEP, civil engineering
Awards
- 2016 Honor Award – AIA El Paso
- 2017 TASA/TASB Stars of Distinction in Value, Planning, and Transformation
- 2018 Abilene AIA Awards – Award of Honor
Project Leadership
At Parkhill, We're Designing and Building for
Your Tomorrow
Lubbock-Cooper ISD
- k12-education
- Lubbock, Texas
Project Size
31,000 SF addition to 91,000 SF school
Construction Type
Addition
Project Delivery Method
Construction Manager at Risk
Project Components
16 flexible classrooms, 2 learning hubs, new wing entrance/student drop-off and pick-up areas, 2 learning courtyards and gym
Due to rapid growth in the school district, Lubbock-Cooper ISD sought a prototypical collaborative classroom addition that could be replicated in three existing schools including Central Elementary. Collaborative learning design revolves around flexible spaces called “learning hubs” that can be used to co-teach classes and allow students the ability to move from the classroom to smaller groups outside of the classroom. These spaces give students a change of setting which helps reduce boredom and increases productivity. All classrooms have folding partitions between them as well as folding glass partitions between all classrooms and the learning hub. The teachers have the option to isolate their room, co-teach or open the entire grade level into one large space. The teachers have voiced that space creates a team environment and allows them to work together and collaborate on a daily basis. The students have responded well to the learning environment and enjoy the opportunity to collaborate with peers in other classrooms.
The design of Central Elementary is similar to a solar system. It begins with the central entry hub and expands into the classrooms and finally into the accessory spaces. The entrance to the new wing is designed to simulate the rings of the solar system with an outdoor courtyard that depicts the planets. The interior design concept also followed this methodology with natural lighting via solar-tubes and interior spaces/colors designed to bring the outside in.The design brought natural daylight into 80 percent of the classrooms.
Sustainability/LEED
Solar tube/skylights, efficient LED fixtures, drought-tolerant grass
Awards
2017 AIA Lubbock Design Award
Project Leadership
At Parkhill, We're Designing and Building for
Your Tomorrow
Lubbock-Cooper ISD
- k12-education
- Lubbock, Texas
Project Size
107,602 SF
Construction Type
Renovation and addition
Project Delivery Method
Construction Manager at Risk
Project Components
50 additional classrooms, 6 new labs, 2 new gyms, and utility and drainage master plan
Wrestling with rapid growth, Lubbock-Cooper ISD needed to expand its high school campus and provide more classrooms, lab, gymnasium, and dressing/locker room space. Fitting 50 additional classrooms, six new labs, and two new gyms on an already large footprint and the tight sight was a challenge. Also, Parkhill completed a utility and drainage master plan for the eastern portion of the site. After Parkhill helped L-CISD pass their 2014 bond, the design and construction of the project began.
The gymnasium features moveable bleachers that travel across the floor for multiple athletic practices and game configurations. Lab spaces have moveable partitions allowing collaboration with neighboring classrooms.
The project was completed ahead of schedule in November 2016 because of the close coordination of Parkhill, the CMAR, and the Lubbock-Cooper administrators. The project also included extensive coordination with TxDOT with regard to drainage changes that would have a significant impact on the school.
Project Leadership
At Parkhill, We're Designing and Building for
Your Tomorrow
Lubbock-Cooper ISD
- k12-education, interiors
- Lubbock, Texas
Project Size
40,000 SF
Construction Type
Renovation and addition
Project Delivery Method
Construction Manager at Risk
Project Components
7 career and technology lab classrooms, renovation and addition of vocational shops and 6 classrooms
The Lubbock-Cooper High School Career and Technology Education Wing was constructed with funds from the district’s 2014 bond election.
The district’s CTE program is designed to provide a variety of skills-oriented classes in fields ranging from healthcare to agriculture to students who will soon enter the workforce. Current course offerings include culinary arts, anatomy and physiology, commercial photography, floral design, and construction technology, with plans to expand the program in the near future.
Lubbock-Cooper ISD’s CTE program serves over 1,000 students in grades 9-12.
Project Leadership
At Parkhill, We're Designing and Building for
Your Tomorrow
Lubbock-Cooper Independent School District
- k12-education, interiors
- Lubbock, Texas
Project Size
115,000 SF
Construction Type
New
Project Delivery Method
CMAR
Project Components
21st-Century School, Discovery Center and interactive QR-code timeline
Lubbock-Cooper ISD (L-CISD) is one of the fastest-growing districts in Texas. For the past two decades, each new school that was designed to accommodate rapidly increasing enrollment only seemed to exacerbate the district’s population growth. The new East Elementary School, designed for an enrollment of 750 students, is so different from earlier L-CISD school designs that extra attention had to be paid by Parkhill’s design professionals to demonstrate how teaching might be conducted in this facility. Numerous charrettes with educators, administrators, trustees, and students were held to show that more was possible in the new facility than met everyone’s imaginations.
The elementary school is designed around the 21st-Century school concept of learning neighborhoods. To integrate the learning neighborhoods within the school’s educational environment, the building includes six classrooms per grade level surrounding a collaborative hub. Each classroom has the capability to open into the hub by retracting another folding partition. This flexibility of space coupled with easily movable furnishings will give educators the ability to quickly and easily transform their environment to adapt to different modalities required by their students. The building’s exterior and interior are purposely designed to be more inspirational and become a place where children want to come.
One of the interactive learning elements included in the building’s exterior is a historical timeline etched into the sidewalk that extends from the school’s property. By working with the neighborhood developer, new opportunities arose to establish a pedestrian relationship between the school and its neighbors. The timeline serves as an interactive learning tool because it contains permanent placards with QR codes that can be scanned by students, parents, or visitors who may walk around the school’s site. The district can change the information linked to the QR codes, so the timeline’s subject matter can be updated on a schedule that supports the school’s educational curriculum.
The elementary’s interior incorporates bold pop-art graphics and decorations throughout the school’s hallways, acknowledging that each surface in the school is a teaching opportunity or an element for inspiring the students’ thoughts. The main entry’s lobby is called the Discovery Center. Utilizing the idea that each wall surface is a blank canvas, designers planned for a series of projectors with images that can be stitched together to highlight different educational themes on the surrounding walls, floor, and ceiling. Like the campus QR code timelines, the Discovery Center’s subject matter can be changed throughout the school year. The Discovery Center can be opened by the district after hours and on weekends, allowing the community to experience the 3-D volume as a visual educational production or by housing temporary exhibits similar to a museum.
L-CISD’s East Elementary is designed to architecturally respond to the monumental shift in their curriculum toward differentiated education. East Elementary is the district’s first structure to support 21st-Century education completely.
Services Provided
Architecture, interior design, landscape architecture, mechanical engineering, electrical engineering, structural engineering, civil engineering, surveying
Awards
The Texas Association of School Administrators' and the Texas Association of School Boards' Star of Distinction Award for School Transformation in 2020
Project Leadership
At Parkhill, We're Designing and Building for
Your Tomorrow
Lubbock-Cooper ISD
- k12-education, interiors
- Lubbock, Texas
Project Size
33,400 SF
Construction Type
New
Project Delivery Method
Construction Manager at Risk
Project Components
New administrative offices and flexible collaborative spaces
Lubbock-Cooper ISD is one of the fastest-growing school districts in the state of Texas. With this growth, comes many challenges. One of these being the increase in the number of administrative staff. With a total of nine departments, and due to this rapid growth LCISD has outgrown their current facility, thus having to relocate various departments to other campuses.
The new central administrative offices building is located between many of the campuses. This allows staff, and the police department to minimize travel time to each campus, as well as bringing all departments under one roof.
LCISD’s superintendent had one request: incorporate various aspects of 21st-century school design into the new facility.
Departments or “neighborhoods” are arranged around a primary corridor. Seven of the nine departments are accessible from this main corridor. One department is accessed through the main lobby, and the other department is accessed via an adjacent department. This concept allows the district to minimize the number of entrances into each department and provides an additional level of security for the staff.
Collaboration spaces are incorporated within each department. This allows staff to meet in small groups without leaving their “neighborhood” or having to reserve a conference room. Not only are the collaboration spaces flexible, but the district training room and breakroom are also designed to be reduced in size with the use of folding partitions allowing various sizes of collaboration spaces to be created in the facility.
To reinforce the idea of openness, accountability and visibility, interior offices are designed with one wall being two-thirds glass with most of the offices opening into the collaboration space. Offices along the exterior of the building are designed with full height glazing from floor to ceiling, thus allowing daylight to penetrate further into the building.
LCISD’s new central administration is designed to accommodate future growth as well. At 33,400 square feet, the new facility will accommodate additional growth without increasing the size of the facility.
Project Leadership
At Parkhill, We're Designing and Building for
Your Tomorrow
Olney ISD
- k12-education
- Olney, Texas
Project Size
3,000 square feet
Construction Type
Renovation
Project Delivery Method
Design-Bid-Build
Multiple facility assessments recommended the demolition of Olney ISD’s 1955-era middle school. The low roof, outdated building systems, extensive life safety and security issues, and limited accessibility drove projected renovation costs above the recommended ratio compared to new construction.
Fortunately, sound programming and design preserved the building, economically reanimating it as a modern iconic school that will serve the Olney community for generations.
Two small additions, totaling just 3,000 square feet, dramatically transform the existing building facade. Monochromatic, multi-textured CMU forms anchor the new design at both ends. The corners of the additions are broken with full height glazing. Floating arched canopies direct visitors to the entries and incorporate the primary form of the adjacent historic barrel-vaulted gym.
The somber tones of the original interior were enlivened with a rich color pallet. Innovative lighting, tile patterns, and ceiling forms break up the long, narrow corridors. Large windows and strategically located staff and administration areas flood the interior with natural light and offer clear site lines of the corridors, parking, and approach paths to the school.
Partitions were removed in poorly utilized spaces to create additional science, classroom, and fully accessible areas. Energy-efficient glazing and roof insulation complement mechanical and electrical upgrades. Placing tapered insulation on top of the original flat roof improved drainage and recaptured the above-ceiling insulation space for the mechanical, plumbing, electrical, communication, security, and fire sprinkler upgrades.
This cost-effective renovation added years of life to a building otherwise destined for the landfill.
“Speaks well to sustainability, I would much rather attend this school than a brand new one.” - Juror comment from American Institute of Architects Abilene 2016 Design Awards
Awards
2016 Merit Award – AIA Abilene
At Parkhill, We're Designing and Building for
Your Tomorrow
Department of Defense Education Activity
- k12-education, interiors
- Fort Benning, Georgia
Project Size
119,626 SF
Construction Type
New
Project Delivery Method
Design-Bid-Build
Project Components
Elementary with learning neighborhoods, photovoltaic solar arrays, geometric wall shapes that concentrate voice signals, sundials, bioswales, rainwater harvesting, and signage along the campus identifying the site’s native vegetation, a large tile mosaic wall portrait of Corp. Morris McBride, demolition of the existing McBride school, additional playfields, and open space/park for the surrounding neighborhood
McBride Elementary School is a Pre-K through 5th-grade school on the Fort Benning, Ga., military installation. The school is one of the Department of Defense Education Activity's first 21st Century schools.
Based on the DoDEA 21st-Century Education Facilities Specifications, the 21st-Century School resulted from an extensive research and planning process to the new definition of how school design can impact how education will be delivered. Parkhill was one of five firms nationally to participate as thought leaders and educators in the development of the 21st Century Education Specifications. Vital elements of 21st Century schools are collaborative learning, collaborative teaching/planning, high visibility of technology and art programs, sustainability, connections to the outdoors, and using the school building as a teaching tool.
McBride Elementary includes seven Learning Neighborhoods — each with four Learning Studios. The classroom is no longer also the teacher's office. Collaboration among educators is as critical to 21st-century teaching as is student collaboration. Additionally, a Group/Virtual Learning Room is included in each Neighborhood so that students can communicate with their peers at other schools and around the globe. One-to-one space provides opportunities for individual engagement to learners who may need tutoring or counseling.
Sustainable design is also integrated into the school, which earned the project LEED Silver Status from the U.S. Green Building Council Leadership in Energy and Environmental Design program. The requirement for 40% energy reduction over similar facilities' baseline consumption provides DoDEA a high-performing, efficient facility.
The opportunity to teach the concepts of sustainability and stewardship of the Earth's resources is also a vital element in the 21st Century philosophy as teaching tools. These include photovoltaic solar arrays, geometric wall shapes that concentrate voice signals, sundials, bioswales, rainwater harvesting, and signage along the campus identifying the site's native vegetation. As a cultural teaching tool, a large tile mosaic wall portrait of Corporal Morris McBride is located on the Commons' interior to highlight the heroic efforts of this school's namesake.
Archello: DODEA McBride Elementary School
The Namesake of McBride Elementary
Awards
American Institute of Architects Lubbock 2017 Design Awards, Honor Award
Sustainability/LEED
LEED Silver Status
Project leadership
At Parkhill, We're Designing and Building for
Your Tomorrow
Clint ISD
- k12-education
- Clint, Texas
Project Size
10,582 SF Health Professions Academy
25,645 SF Cafetorium
35,382 SF Renovations
Construction Type
Addition, Renovation
Project Delivery Method
Professional associated contract
Project Components
Health professions academy building, kitchen/dining facility, locker rooms and site improvements
The new look of Mountain View High School in the far East El Paso area resembles a Tier 1 college campus, with state-of-the-art technology and design. Clint Independent School District set the bar in West Texas for a Tier 1-type medical building and teen-friendly cafetorium, with additions and renovations designed by Parkhill. As part of a bond package, Parkhill provided design services for refrigerated air-conditioning and site improvements, such as a unique dental lab, pharmacology classroom, and other lab modernizations. The new dining and kitchen facilities can handle a dozen menus simultaneously to feed 800 students. The new health sciences building houses a Medical Magnet program that sets the school apart in the entire West Texas region due to its Health Professions Academy programming and labs that mimic real-life college-style collaborative study and accouterments.
The medical sciences building, for example, includes actual hospital beds and hospital equipment for simulation of medical treatment. Glazed windows allow minimal interruptions while other students watch the medical or dental procedures from the hub space. A 65-inch interactive monitor splits into video/whiteboard capabilities, and operable partitions allow for flexible collaborative spaces. Students in the pharmacology lab have the distinction of learning how to compound medicines. The co-lab space features a digital monitor board and an inviting open-air feel.
The state-of-the-art kitchen is part of the cafetorium, which was designed for optimum views and offers charging station options. The design affords different outdoor/indoor dining opportunities. The space is also arranged for clear views of the stage with enhanced lighting and plush curtains for special events.
The project also included additional classrooms, restrooms, roof work, a JROTC space, a 911 Operations Center, Teen Court, weight room, a new nurse’s station, a dance room, ADA-compliant shower facilities. Existing boys’ and girls’ locker and restroom renovations included plumbing, HVAC and lighting systems, access control, fire alarm, and a fire sprinkler system. In addition, upgrades to the existing gymnasium included a new lighting system, a new sound system, a new wood floor overlay in the playing court, as well as the replacement of basketball backboards.
Services Provided
Architectural design, structural, electrical, plumbing, civil engineering, landscape architecture, interior design, telecommunications/data design, site feasibility study, and design and cost estimating
Sustainability/LEED
Tree preservation and environmental drinking fountains
Project Leadership
At Parkhill, We're Designing and Building for
Your Tomorrow
O’Donnell ISD
- k12-education
- O’Donnell, Texas
Project Size
74,000 SF (renovations); 51,500 SF (additions)
Construction Type
Additions and renovations
Project Delivery Method
CMAR
Project Components
Classrooms, science labs, gymnasium, CATE facilities, kitchen, tennis courts
O’Donnell ISD embarked on a facilities improvement plan that started with a Parkhill Facility Condition Assessment. Major deficiencies were found with their gymnasium, career and technology, and junior high classroom areas. Through the master-planning process, options were identified to address all three of these areas with new construction, primarily. Parkhill also helped the District pass the bond election that resulted, working collaboratively with Superintendent Ammonett to educate voters about the need for career and technology education, highlighting studies about the West Texas labor force needs.
As part of the bond information campaign, Parkhill worked with Specialized Public Finance and Vince Vialle to educate voters on how 313 agreements affect debt service valuations and operations and maintenance taxes. This exposure was key as the bond issue depended on a staggered sale and was more than a $.40 increase. Ultimately the bond passed overwhelmingly, and the career and technology facility was renovated and doubled in size.
Perhaps the most visible project was the construction of a new competition gymnasium. The new gym can accommodate a little more than 500 spectators. The seating is fixed with concrete risers that descend to a depth of 7 feet below ground. This sunken effect provides better visual access from the foyer area and the concourse that will exist around the arena’s perimeter. Spectators can enjoy refreshments while still in full view of the game.
A final highlight is the creation of a student “CoLab” at the center of the existing school building. Dr. Amonett credits this space with helping the teachers and student attain all seven of TEA’s distinctions.
Services Provided
Facility Assessment, Master Planning, Architecture, Engineering
Awards
2017 Texas Association of School Administrators / Texas Association of School Boards
Exhibit of School Architecture
Stars of Distinction in Design and Planning
O’Donnell ISD’s High School / Middle School
Project leadership
At Parkhill, We're Designing and Building for
Your Tomorrow
Plains Independent School District
- k12-education
- Plains, Texas
Project Size
28,000 SF
Construction Type
New
Project Delivery Method
Design-Bid-Build
Project Components
Gymnasium complete with 800 stadium-style sunken seats, accessibility between gymnasiums, locker rooms, coaches’ offices, and training facilities
Plains Independent School District not only wanted a basketball/volleyball facility that would rival its new K-12 facility but one that resonated a sense of pride in the local – and powerfully influential – community. Construction began in 2014 on the 28,000 square-foot gymnasium, complete with 800 stadium-style sunken seats, accessibility between gymnasiums, locker rooms, coaches’ offices, and training facilities.
The recently completed K-12 facility is appreciated for its simple design and maintenance functionality, which was integrated into the new competition gymnasium. The new gymnasium is designed much like a collegiate facility in its scale, aesthetic, and function to meet the specific challenges set by Plains ISD. Thus, the Parkhill team used LED lighting in combination with treated natural light to conserve energy, and elevated walkways were designed into the overhead structural system to simplify maintenance operations over the court.
These strategies enabled the new gym’s environment to be profoundly simple, straightforward, and incredibly beautiful. These design solutions for the overall facility allowed the district to bring a different scale and performance environment to K-12 indoor athletics.
Awards
American Institute of Architects Lubbock
2015 Design Awards
Merit Award
Project Leadership
- Monte Hunter
- Brent Clifford
- Jana Forbes
- Michael Strain
- Mike Baker
- Mike Moss
At Parkhill, We're Designing and Building for
Your Tomorrow
Seagraves ISD
- k12-education
- Seagraves, Texas
Project Size
68,790 SF – 400 students
Construction Type
New
Project Delivery Method
Competitive Sealed Proposal
Project Components
Cafetorium, 21st Century classrooms, multipurpose instructional areas, administration offices, gymnasium, outdoor playground
When Parkhill and Seagraves ISD met to initially discuss its new elementary school, the school district had one straightforward request – “Get the building out of the way.” So that’s precisely what Parkhill did.
The result is a new, 21st Century architectural design that uses the school as a simple teaching tool while incorporating collaboration in the teaching areas.
Each grade has its own multipurpose instructional area (MPIA), where the library and computer resources are collocated with flexible, soft furnishings and wireless connectivity. The new school is designed without a library or computer lab – allocating the normal square-footage for these areas to the MPIAs. Each grade has three classrooms that open to each other with acoustically-rated folding partitions, allowing team teaching or group instruction. Each side of the instructional wing contains a teacher’s collaboration room for private planning.
The design uses “school as a teaching tool” concepts. A centralized circulation node with diffused daylighting separates the school’s instructional wings. The node’s curved walls frame the bench seating between the two wings. A map of the world is on one curved wall, with a map of the United States on the opposite side, giving students a place to observe geography casually. More importantly, it encourages students to dream about what lies beyond Seagraves. This area was vital to the administration and staff, hoping it would broaden the students’ horizons to the possibilities of what their education may offer.
Ultimately, the 21st Century concept met the school board’s enthusiastic approval and was overwhelmingly supported by teachers and staff in a vote.
Sustainability/LEED
Solar tubes/skylights, efficient LED fixtures, translucent wall panels, drought-tolerant grass with well water irrigation, xeriscape, reflective roof
Awards
- TASA/TASB Stars of Distinction – Planning
- TASA/TASB Stars of Distinction – Transformation
Project leadership
At Parkhill, We're Designing and Building for
Your Tomorrow
Roy W. Roberts and Centennial Elementary Schools
- k12-education
- Lubbock, Texas
Project Size
68,862 gross square feet
Construction Type
New
In 2005, Lubbock ISD commissioned Parkhill to program and design two new elementary schools, Roy W. Roberts and Centennial elementary schools. The program called for both schools to have the same core capacity of 550 students with a possible future capacity of 750 students. The facility serves grades kindergarten through five. It was determined that the plan design should be the same for both schools. Each school was site adapted for its unique conditions and orientation. The duplication of the plan facilitated the timely production of the project by Parkhill and also resulted in savings to the Owner. A production manager was employed for both projects. The duplication of the plan has also contributed to the cost-effectiveness of the construction process. In the final plan, the orientation was such that the north school floor plan was in effect a mirror image of the south school along the y-axis.
The interior color scheme was designed to aid wayfinding in the building, with each classroom wing assigned a different accent color on floors and walls. The exterior and interior colors are different for each school while still in the same style.
The school plan is compact and efficient, with approximately 68,862 gross square feet. The project budget was evaluated at every step of the design process. The construction manager evaluated constructability and monitored cost as the project evolved through design development and construction document phases.
Twenty-four regular classrooms are provided, which includes four kindergarten classrooms. Two Computer classrooms, one Art, one Music, one Science classroom, and one Special Needs classroom round out the program requirements for classroom space. Support spaces include the Library, Activities Room (Gym), and a Cafetorium that will seat 300 students with a platform (stage) large enough to serve as a classroom. There are two serving lines and a large food preparation area. The Administrative suite includes offices, a conference room, clerical spaces, and the clinic. A multipurpose room, the size of two classrooms, was included to allow for future expansion and special programs or activities.
Project Leadership
At Parkhill, We're Designing and Building for
Your Tomorrow
Lubbock ISD
- k12-education
- Lubbock, Texas
Construction Type
K-12 Athletics Facility
Project Delivery Method
Design-Bid-Build
Project Components
Parkhill’s services were engaged for extensive upgrades to Lubbock ISD’s 50-year-old football facility, PlainsCapital Park-Lowrey Field.
The fieldhouse is set into the stadium bowl so that it is closer to the playing surface for ease of access, safety, and ADA compliance. It is large enough to support multiple teams for district play with its four locker rooms. These rooms can be converted into two large locker rooms using overhead doors. Since the facility is shared by four high schools, the four locker rooms were a necessary design feature to accommodate Friday night doubleheaders and back-to-back playoff games.
The new field features a three-story press box full of the latest technology. The press box also serves as a sophisticated a meeting place for program supporters and the athletic community. The park’s two concession stands and restroom facilities were designed to accommodate the anticipated expansion of the stadium to 10,000 seats. One of the unique challenges presented by this project was the limited available footprint for the concession and restroom facilities. Parkhill overcame this challenge by building attractive, curvilinear retaining walls to provide the space for these buildings. This innovative feature required comprehensive civil engineering and landscaping strategies for the placement of the walls, drainage, and utilities. The result is a stylish look and easy access for spectators.
Awards
- Trailblazer Award – Texas Society of Professional Engineers, South Plains Chapter
- Award of Merit – AIA Lubbock Design Award
Project Leadership
At Parkhill, We're Designing and Building for
Your Tomorrow
Seminole ISD
- k12-education, interiors
- Seminole, Texas
The Performing Arts Center project was an expansion to a large, 1970s building that included the addition of a 935-seat auditorium, black box theater, scene shop, band hall, and music practice rooms.
The design team – including administrators, teachers, staff, and design consultants – developed a program to meet the goals for the project. The team’s understanding of the complexities of this building was enhanced by visiting similar facilities and talking to other school districts. Located atop a prominent hill on the main highway, the PAC is highly visible from several approaches to the small community. It is a landmark statement of a progressive school district and supporting community.
The addition uses energy-efficient systems and utilizes the site orientation for a sustainable goal. Energy-efficient insulated glass for the north façade lobby was critical. The north and west addition takes advantage of the existing site grades eliminating some excavation costs. The band hall, practice rooms, black box theater, and auditorium chamber use a compact arrangement of space allowing an efficient flow of activities and minimizing the travel distances. Enhanced acoustics, intimate seating arrangement, and multifunctional stages allow the students, teachers, and audience to experience the ambiance of a first-class theater.
Project Leadership
At Parkhill, We're Designing and Building for
Your Tomorrow
Levelland ISD
- k12-education
- Levelland, Texas
Project Size
910,000 SF
Construction Type
New
Project Delivery Method
Construction Manager Agent
Project Components
New football stadium, including a new press box, field house with locker rooms, full-service concession stand and restrooms. Also included was a new synthetic turf field and a new track for field events.
Parkhill has been working with Levelland ISD for quite some time, helping it with a successful bond election as well as the design and renovations of many of their facilities. One of the projects Levelland ISD selected for improvements was their current football stadium.
After an assessment of the original Lobo Stadium location, Parkhill found that the site was currently in a FEMA floodplain. The earthwork cost to raise the site out of the floodplain could not be justified and the district decided to move the location of their new stadium to the north side of town next to the current Levelland Middle School. The new stadium includes a synthetic turf playing field, an eight-lane competition track with shot put, discus, high jump and long/triple jump events. The stadium also includes a new field house for home and visitor teams, along with a training facility.
The south end of the stadium is complete with a new concession and restroom building to serve both home and visiting fans from each side of the field. The home stands sit approximately 4,500 spectators and is backed by a new 1,300-square-foot press box. The ground floor of the press box is enclosed and will serve as storage for all the football and track materials.
“This facility speaks for itself. You see what we did and what a great job these great people at Parkhill did. And we’ve become very good friends with all of the team from Parkhill. It’s been a wonderful partnership. A wonderful partnership. And I consider them very good friends.” — Kelly Baggett, former Levelland ISD Superintendent
Services Provided
Architecture, civil, structural, mechanical, electrical, landscape, interior design, food service consultant
Project Leadership
At Parkhill, We're Designing and Building for
Your Tomorrow
Trinity School of Midland
- k12-education, interiors
- Midland, Texas
Project Size
New upper school building - 21,431 SF
New commons (1st floor) -10,579 SF, (2nd floor) 3,522 SF
New administration east building - 2,647 SF
New administration west building - 2,654 SF
Renovated fine arts center with addition - 13,060 SF
Renovated children’s library - 2,522 SF
Construction Type
New and renovations
Project Delivery Method
Study-report-planning
Project Components
New upper school, multi-use commons, administration spaces, children’s library and arts building
In 2010 Parkhill began working with Trinity School of Midland on a Master Plan for their campus in Downtown Midland. In 2013, Parkhill began the design process on Phase 1 of three budgeted phases. This phase included a new upper school, multi-use commons, and administration spaces. The landlocked property was a challenge Parkhill overcame by adding an upper school and efficiently utilizing all available space.
The commons building houses the cafeteria and doubles as a multi-purpose space during the school day and after hours. A monumental stairway functions as a seating and gathering space to foster group learning and communication as well as seating for performances or presentations. The second floor of the commons building features a learning lab and a number of collaboration rooms for more private learning and study sessions. Tutoring rooms are incorporated into the collaboration area for integrated learning. The commons facility walls are floor-to-ceiling glass. The glass in combination with sun shading structures diffuses natural light throughout the day.
New administration spaces were designed with upgraded layouts and efficient adjacencies. An updated intimate layout and upscale finishes improve the work environments. The new administration buildings provide a warm approach and entrance to the campus with security and visibility at the forefront of the design.
The new upper school incorporates two 21st Century learning hubs and new science labs. The spaces are separate from traditional classroom settings with a focus on collaboration and fostering relationships. New teacher workspaces provide a private space for individual work and group discussions. A new flex lab is used by multiple groups to provide space for projects and a short-term dedicated curriculum.
The exterior of the new construction pays homage to the existing infrastructure. The original campus was designed by Frank Welch, a prominent Texas architect, so careful attention to detail was given to honor the existing design. In areas where new construction departed from the original campus, distinct materials were introduced to clearly represent the traditional and modern features. A subdued material pallet of higher education design quality was utilized in conjunction with color selections that match the existing colors and highlight colors of the West Texas environment. The result is an addition to a historic campus that appears to have been planned from the site’s beginning.
Awards
Lubbock AIA Honor Award
Project Leadership
At Parkhill, We're Designing and Building for
Your Tomorrow
Socorro ISD
- k12-education
- El Paso, Texas
Project Size
270,000 SF
Construction Type
New
Project Delivery Method
Design-Bid-Build
Project Components
Phase I - design and construction of the main building, 1 3-story classroom wing and an approved layout of the campus master plan
Phase II - 20,000 SF addition to the north side of Phase I including an auxiliary gymnasium and locker rooms, the orchestra room and a corridor connecting the 2 spaces
Phase III - design and construction of a 63,000 SF 3-story classroom wing that is adjacent to the other classroom wing built during Phase I
Phase IV - 3-story classroom wing including CATE classrooms
Socorro ISD’s continued growth prompted the district in planning ahead to be well prepared for a rapidly growing student population. Socorro ISD commissioned Parkhill to master plan and design the first phase of the school facility. When planning began for the future high school, the 70-acre site was desert land with some municipal street development in progress.
The unique challenge to master-planning the future high school was that due to funds initially available at the time, it had to start as a 9th Grade Center and be added on to when more funds became available and student population growth increased for the school.
Specific challenges that Parkhill resolved included developing a cohesive initial overall floor plan for the 9th Grade Center while minimizing impacts and maintaining ideal adjacencies for the full-fledged high school. Additionally, the owner requested that certain spaces such as Administration, Library / Media Center, and Dining/Kitchen be completely designed for the full high school due to unwanted future construction activity in these spaces.
Phase I entailed the design and construction of the Main Core Building, one three-story Classroom Wing, and an approved layout of the Campus Master Plan. Involvement from School Administration and respective school district staff was crucial in our planning to help pinpoint their day-to-day experience as the user within this facility, their design concerns, and their recommendations.
Phase II consisted of a 20,000 square foot addition to the north side of Phase I that included the Auxiliary Gymnasium and locker rooms, the Orchestra Room, and a corridor connecting the two spaces. Phase III included the design and construction of a 63,000 square foot, three-story classroom wing that is adjacent to the other classroom wing built during Phase I.
Phase IV was the final phase, which was completed in Fall 2015 and includes another three-story classroom wing to mimic the existing wings built in Phase I and Phase III. This new classroom wing adds Career and Technology (CATE) Classrooms that include Art Rooms and a Cosmetology Lab along with additional Science Laboratories and other Direct Teach Classrooms. A large portion of the CATE building is dedicated to the Culinary Arts Class which has a commercial kitchen with a Prep Area, a Lecture Space and an indoor/outdoor dining area.
Other classes in this building include the Animal Science Classroom (with outdoor kennel spaces), Law Enforcement Classroom, Floral Design, and Construction Trades Electrical Lab. Lastly, the competition gymnasium, along with the Fine Arts spaces, such as the auditorium, a black box, and music classrooms will complete the final phase to convert the 9th Grade Academy to a full-fledged high school.
Site amenities to the Pebble Hills High School include the conversion of the main football field to a synthetic turf field, soccer fields, practice fields, band practice surface, volleyball courts, basketball courts, tennis courts, baseball field, softball field, golf cage, track and field events, storage buildings, concession building, and two press box buildings at the softball and baseball fields.
Project Leadership
At Parkhill, We're Designing and Building for
Your Tomorrow
Borger ISD
- k12-education, interiors
- Borger, Texas
Project Size
144,397 SF
Construction Type
Renovation
Project Delivery Method
Design-Bid-Build
Project Components
Interior renovations of corridors, classrooms, restrooms, and administration areas
Creation of a 9th Grade Center
Vehicular circulation and parking upgrades
Creation of accessible route to main entry
With the passage of the 2017 School Bond, many new improvements were planned for the high school campus. These improvements include site work, interior renovations of the corridors, classrooms, restrooms, administration areas, and a 9th Grade Center.
The interior renovations include modernization to existing corridors, restroom, and classroom finishes along with new teacher’s storage cabinets and technology upgrades at each classroom. The old gymnasium will be converted to a 9th Grade Center that will include 8 classrooms, 2 combination science classrooms/labs, a health science classroom, a teachers' workroom, and restrooms. The existing nurse area was converted to additional restrooms at the cafeteria, and the library was updated with new wall finishes and include multiple collaborative areas for one-on-one teaching and offices. The renovated administrative area was reconfigured to provide a secured and visible entry point for the main entrance, along with updated office areas and workroom for the staff.
Site work consists of vehicular circulation and parking areas upgrades to improve the drop-off and pick up zones and more defined visitor parking spaces, as well as replacing concrete sidewalks, retaining walls and landscape at the courtyard to create a more accessible route to the main entry with collaborative spaces for students and visitors.
Awards
2021 AIA Amarillo Design Award
Project Team
- Paul Hare, AIA
- Nichole Carroway, AIA
At Parkhill, We're Designing and Building for
Your Tomorrow
Abilene ISD
- k12-education, interiors
- Abilene, Texas
Project Size
104,970 SF
Construction Type
New
Project Delivery Method
Competitive Sealed Proposal
After helping Abilene ISD deliver a bond program millions of dollars under budget, Abilene ISD turned to Parkhill again several years later to design a replacement for Dyess Elementary school, adjoining Dyess Air Force Base. AISD chose Parkhill specifically for its experience with the Department of Defense Education Activity, the firm’s extensive experience designing schools for military-dependent students, and for its expertise in DoDEA’s 21st-century educational specifications, which Parkhill helped them develop.
The school’s design process was, from the outset, community-driven and geared specifically to those spaces and programs found in DoDEA schools that might not be present in traditional LEAs or outside the gate schools. The process was also highly collaborative and included teachers, administrators and maintenance staff, the base commander, the community liaison officer, and service-connected parents. As people approach the entry, it is clear that history and service are honored in the school.
Services Provided
Design
Project Leadership
- Ruppert Rangel, AIA
- Kendra Hanfeld, PE
- Jeff Reed, AIA
At Parkhill, We're Designing and Building for
Your Tomorrow
Abilene ISD
- k12-education, interiors
- Abilene, Texas
Project Size
The administration and Head Start program occupy a new 33,472 SF addition bringing the total campus square footage to 78,540 SF
Construction Type
Renovations, Addition
Project Delivery Method
Design-Bid-Build
Long Early Learning Center is a 900-student Pre-K and Head Start Facility. Extensive renovation to all five existing elementary school campus buildings transformed the campus to serve the younger Pre-K students.
Pre-K renovations included lowering mounting heights of all fixtures, expanding the existing narrow corridors at the classroom entries to create four classroom pods with a parent drop-off zone out of the flow of traffic, sinks in every classroom, group restrooms for every pod of classrooms, a special needs wing with sensory room, ceiling mount swings and ADA restrooms, as well as ample storage closets in every classroom and a large Learning Resource Center.
The existing cafeteria was expanded to serve the larger student body. New group restrooms, dual serving lines, and a complete new kitchen added significant campus food service capabilities. Multiple teacher workrooms are conveniently located throughout the campus.
The administration area was relocated to a new addition at the main campus entry, enhancing access, visibility, and security. The original admin area was renovated as a centrally located nursing suite with separate well and sick areas, two ADA restrooms, a shower, medicine storage, and nursing offices.
The Head Start addition includes restrooms in every classroom as well as large group restrooms, five activity rooms, family services, ample storage cabinets for manipulatives, locking teacher storage units, and built-in file drawers in each classroom.
Lowered canopies at the primary entries, a primary color pallet, adventurous decorations, furnishings, and ceiling treatments help create a safe and friendly childhood environment.
Services Provided
Design
Project Leadership
At Parkhill, We're Designing and Building for
Your Tomorrow
Snyder ISD
- k12-education
- Snyder, Texas
Project Size
16,164 SF
Construction Type
New
Project Delivery Method
Competitive Sealed Proposal
Project Components
Kitchen and cafeteria
The Snyder High School Kitchen-Cafeteria Addition Building designed by Parkhill features materials selected to be cohesive with the existing buildings on campus. The details are simple yet robust in composition, from the scoring of the granite and precast stone to the slats on the sun-shade devices.
The interior space is open and flexible, creating a dynamic environment with natural daylighting and vivid school colors.
Incorporating an exterior dining courtyard provided a double benefit. The courtyard space assists in natural daylight to the east wall, while the new building provides shade to the open courtyard.
The slope of the roof structure encourages natural light to infiltrate the open area through the south clerestory. The east and west walls create an illusion of a floating roofline and light halos through the perimeter clerestory translucent panels.
The interior corridor creates a rhythm of colonnades of earth-toned finishes and interconnecting glass panels.
The exposed mechanical and lighting systems allow the 28’ vertical space to be grand and unrestricted by any ceiling materials. The acoustic panel patterns and colors, diversity of materials, and the suspended ceiling clouds permit the cafeteria space to be fun and engaging.
The serving area is functional and inviting. The finishes mostly consist of gray tones, which accents the bright-colored signage and yellow tile.
Services Provided
Design (civil, landscape architecture, architectural, interiors, mechanical/electrical/plumbing, and structural)
Awards
2014 Honor Award, American Institute of Architects El Paso
Project Leadership
At Parkhill, We're Designing and Building for
Your Tomorrow
Snyder Independent School District
- k12-education
- Snyder, Texas
Project Size
142,000 SF
Construction Type
New
Project Delivery Method
Design-Bid-Build
Project Components
Grades K-5
For Snyder’s new elementary school to be successful, two different educational delivery methods needed to be preserved. The facility’s six student grade levels are divided into halves (kindergarten through 2nd grade and 3rd through 5th grade), each separated by a central core of common-use spaces. Significant spaces such as the gymnasium, media center, and cafetorium are also dividable with various partitions to separate social age groups and their educational delivery requirements. The “Two Schools under One Roof” concept would not have been successful without each school having its own separate and distinct entrance. The school’s two main entrances were situated such that their related parking and parent drop-offs could be separated and accessible from different streets.
In addition, bus traffic is separated from all parent and visitor traffic via a third street—further dispersing vehicular access to the site. The 141,579 SF school plan is an angular arrangement of classroom wings on the south half and a rectangular arrangement on the north half of the school. On the north half of the school, the desire was to use a rectangular arrangement of classrooms to minimize exterior wall surface.
With such a large campus population, the security of the facility’s occupants is a primary concern. To mitigate the volume of people entering the building, a student entrance at the end of each of the six wings is open during the beginning and end of school. They become exit-only while school is in session. During teaching hours, entry into the building can occur only through its two main entrances. An interior set of vestibule doors is locked to become exit-only, directing all visitors into the administrative reception area for check-in. The exterior design was a collaborative process among the administration, school board, and citizens committee. Materials were chosen to blend with the landscape and the residential neighborhood surrounding the school. The result is a distinctive and inviting appearance that delivers excellent value to Snyder Independent School District.
Services Provided
Architecture, civil engineering, electrical engineering, landscape architecture, mechanical engineering, structural engineering, interior design
Awards
- 2008 TASA / TASB Exhibit of School Architecture Award Competition “Process of Planning Award”
- 2007 AIA - Lubbock Chapter Bi-Annual Design Awards “Award of Honor”
- 2008 Architectural Portfolio “Educational Design Excellence in American School & University”
Project Leadership
- Jay Edwards, PE
- Mike Moss, AIA
- Mike Baker, AIA
- Chad Davis, RLA
- Eric West, PE
- Jeff Reed, AIA
- Jared Higgins, PE
- Troy Swinney, PE
- Ty Sisco, RLA
At Parkhill, We're Designing and Building for
Your Tomorrow
Caldwell Independent School District
- k12-education, interiors
- Caldwell, Texas
Project Size
51,263 SF
Construction Type
Addition
Project Delivery Method
Construction-Manager-At-Risk
New Career and Technology Center
The district’s CTE program was designed to provide a variety of skill-oriented classes in fields ranging from health sciences, agriculture, and floral design and a state-of-the-art culinary lab. The design also includes 5 new flexible science labs to serve physics, chemistry, and biology. Utilizing light wells and clerestory lighting, all spaces were designed to be flooded with natural light and uninterrupted views outside. Design considerations were also taken to shield all the mechanical and rooftop equipment by the organization of the building itself meaning no rooftop equipment can be seen from the street.
New Gymnasium
The new gymnasium at Caldwell High School was designed to serve as the new primary gymnasium for basketball and volleyball. The lobby of the gymnasium serves to welcome visitors and consists of public restrooms, ticket and spirit booths, and concessions. The glass wall between the gymnasium and the lobby allows spectators to keep an eye on the action while waiting for a snack or socializing in the large naturally lit lobby. The gymnasium space itself has seating for nearly 700 and is naturally lit by large fiberglass sandwich panels. The design also includes locker room spaces and coach’s offices for boys and girls, laundry service, and a training room.
Project Leadership
At Parkhill, We're Designing and Building for
Your Tomorrow
Lubbock-Cooper ISD
- k12-education
- Lubbock, Texas
Project Size
217,500 SF
Construction Type
New
Project Delivery Method
Construction Management
Project Components
Replacement of existing middle school building and athletic improvements
The design of the new LCISD middle school is focused on engaging students, preparing them for their futures, literacy, and access of educational information.
The 21st-century modalities of the facility centers on a common space dividing the building into two distinct halves. The eastern half of the building contains the academic program spaces and food service. The western half contains athletics, fine arts, and administration. Teacher collaboration suites are designed with glass walls to allow the staff to monitor students and visitors and maintain the overall security of the building. Classrooms are set up with operable glass partitions and layouts to support a variety of learning and teaching styles.
The library divides academic neighborhoods to reduce traffic density of students, passing time between class periods, and to be a visible reminder of the importance of literacy. The two-story space has floor-to-ceiling glass walls on two sides. These visual connections between interior and exterior learning spaces is apparent throughout the facility. The building complements the design mission to engage middle schoolers through unique areas of their school to encourage growth in their education.
Team Leadership
- Jeff Reed, AIA
- Ashlee Horsley, AIA
At Parkhill, We're Designing and Building for
Your Tomorrow
Clint Independent School District
- k12-education
- Clint, Texas
Project Size
10 Classrooms in 16,700 SF
Construction Type
Additions
Project Delivery Method
CMAR
Project Components
21st century classrooms, multipurpose instructional areas, access control, landscape design, existing restroom renovations, re-roofing and air-conditioning upgrades
The Carroll T. Welch Elementary School in Clint Independent School District is a 21C theme where design becomes a teaching tool. The foldable glass partitions can open to allow collaborative work with other classes and teachers, and the learning area can expand across the wide, inviting hub space as well as inventive outdoor spaces. The eave area, or soffit, holds colorful geometric shapes on the ceiling to help with wayfinding, acoustics and to teach children about geometric shapes. LED lights enhance the wide hub spaces, and natural daylight bathes the learning environments. Teachers or students can write on the walls or glass partitions and easily clean.
A particular favorite of students is the nurse’s station that resembles a state-of-the-art mini children’s hospital, with six beds and an isolation room.
In the design for the C.T. Welch school, special attention was paid to connectivity. Unique to this project was dividing the classroom addition into two areas like bookends, with the stand-alone classroom building in between, all with level, smooth hallways. Morris Aldridge, Assistant Superintendent for Operations for CISD, said Parkhill helped them with the challenge of wanting to add 10 classrooms and there was really no one area to get it done. “So what they were doing was looking where our existing building was sitting and seeing how we could join it up and make it look like a flow of continual student traffic.”
It was crucial to keep the utility lines in operation during construction while school was in session. A student drop-off lane was created, along with an extended administration office, redesign of restrooms, and 75 percent re-roofing with air-conditioning upgrades. Within the classroom spaces, marker boards are a featured part of the classroom partitions; the design provides provisions for smart boards in each classroom. Desks fit together like puzzles or can stand alone, with hooks on the chairs to hang jackets. Other components of the project included extending the administration office, redesigning restrooms, re-roofing 75 percent of the school, and installing air-conditioning upgrades.
Principal Margarita Flores said the collaborative design will prepare the children for working with others in the future. “Just the whole concept of them being able to leave the classroom and go to another classroom where there’s no barrier of a wall is the main thing. In the future when they have to go out into the work world, they are going to have to work in teams, and this is going to be the absolute perfect opportunity for them to do this.”
The Carroll T. Welch Elementary School, located in Horizon City, is one of the first in the Clint Independent School District to have a 21st-century classroom environment. William David Surratt Elementary has a similar design. The walls, whether tackable, movable glass partitions or markerboard surfaces, become a teaching tool, along with smart boards and other technology. The partitions open to a hub space with colorful geometric shapes hanging from the ceilings like clouds and softens noise. The school staff plans to have all the furnishings installed by the fall of 2017.
In the design for the C.T. Welch school, special attention was paid to connectivity and acoustical treatments, as well as LED lighting.
A challenge in this project was situating the 12 classrooms on a tight site and in the end it was decided to split into 2 buildings on each side of a stand-alone classroom building. A central corridor connects all three areas. It was crucial to keep the utility lines in operation during construction while school was in session. Phase one also included designing a student drop-off lane.
The second phase included extending the administration office, redesigning restrooms, creating a new nurse’s station with six beds and an isolation room, and 75 percent re-roofing with air-conditioning upgrades.
Morris Aldridge, assistant superintendent for operations for CISD, said Parkhill helped them with the challenge of wanting to add 10 classrooms and there was really no one area to get it done. “So what they looked at was looking where our existing building was sitting and seeing how we could join it up and make it look like a flow of continual student traffic. So it’s a nice continual flow that just continues to go through. The design was to build six classrooms on one side of the existing building and another four classrooms on the other side.
With any project, there are underground pipes and things like that you have to deal with. Some (utility lines) we did not know were there. Some were concrete-encased lines and we didn’t even know they were there. They worked with the construction team and were able to get through that.
“We sat down with the design team and went through the things that we wanted to have within the facility and all our needs were addressed.
“The drop-off in front of the building was part of the bond package because that was what the parents wanted.”
The campus was completed in the fall of 2017.
Services Provided
Feasibility study, civil engineering, landscape architecture, structural engineering, architectural design, interior design, mechanical, electrical, plumbing, telecommunications/data design, and cost estimating
Sustainability/LEED
Tree preservation, flood runoff system, energy-efficient thermostat units, efficient automatic lavatories, automatic flushing devices made with renewable energy
Project Leadership
At Parkhill, We're Designing and Building for
Your Tomorrow
Lubbock-Cooper ISD
- k12-education
- Lubbock, Texas
Project Size
16-acre site, 3,000-SF press box, 5,619 seats
Construction Type
New construction
Project Delivery Method
Design-Bid-Build
Project Components
Press box, video scoreboard, concessions, synthetic field turf, track and field, parking, irrigation
The new Pirate Stadium includes seating for 5,619 spectators, a UIL regulation track, field events such as discus and long jump facilities, press box, restrooms, concession facilities, and parking. Parkhill landscape architects served as project managers for this project coordinating the efforts of in-house architects, engineers, and interior designers.
Among the specific elements designed by Parkhill landscape architects were the synthetic turf football field, track, long-jump course, discus area, pole-vault course, landscape drainage, pedestrian paving, site amenities, site landscaping, and irrigation. Each of these elements was closely coordinated with the needs of the athletic program and the budget of the administration.
This project serves as a source of pride for this up-and-coming school district and community. The Pirate Stadium rises noticeably from the flat plains of West Texas and as a beacon and testament to the growth, foresight, and dedication of the Lubbock-Cooper Independent School District.
Services Provided
Architecture, interior design, landscape architecture, structural engineering, MEP engineering, civil engineering, cost estimating
Sustainability/LEED
Energy-efficient LED fixtures, water-efficient plumbing fixtures, drought-tolerant grass with well water irrigation, Xeriscape, synthetic field turf
Project Leadership
At Parkhill, We're Designing and Building for
Your Tomorrow
Glasscock County ISD
- k12-education
- Garden City, Texas
Project Size
43,325 SF
Construction Type
New pre-engineered metal building with brick and stone façade
Project Delivery Method
Design-Bid-Build
Project Components
Basketball stadium, boys’ and girls’ locker rooms, concession stand, hospitality room, training room, weight room, athletic director’s office, coaches’ offices, trophy case
Glasscock County ISD hired Parkhill to design a new competition gym as part of several phases of the 2013 Bond Improvement Program. The original gym is approximately 60 years old, and the school needed an upgrade. The new top-notch facility includes a basketball stadium, boys’ and girls’ locker rooms, a concession stand, lighted trophy case, hospitality room, athletic training room, weight room, an athletic director’s office, and coaches’ offices.
The project began with excavation to recess the stadium. The in-ground gym has 668 seats, including a student section tucked into the east side. Bar-style seating offers a convenient place to enjoy concessions while overlooking the court. Beneath the bleachers are a first-class weight room and athletic training facility. Around the corner are the offices of the athletic director and coaches. A window in the coaches’ offices faces the basketball court, a unique feature of the space. A hospitality room painted Bearkat red has a convenient storage room for tables and chairs to set up for school functions and guest entertaining.
The school’s original gym is adjacent to the new facility and will still be utilized for younger grade levels and girls’ athletic practices.
Services Provided
Architecture, civil engineering, landscape architecture
Project Leadership
At Parkhill, We're Designing and Building for
Your Tomorrow
Clint ISD
- k12-education
- Clint, Texas
Project Size
16,700 SF
Construction Type
Addition and renovation
Project Delivery Method
CMAR
Project Components
Addition of 12 studios and collaborative spaces, teacher workroom and restrooms; Renovations include re-roofing, redesign of administration areas
For the addition to William David Surratt Elementary, Parkhill designed a 21st Century learning environment for Clint ISD similarly to Caroll T. Welch Elementary. The project space includes 12 classroom “studios,” a teacher workroom, and restrooms. Solid folding partitions between classrooms and folding glass partitions between classrooms and HUB space allow for collaboration between studios and can open up to create larger learning environments and break-out spaces. This space is designated for the youngest of students. Natural day-lighting through clerestory windows and an open concept, vibrantly colored geometric-shaped ceiling panels, and exterior learning courtyards compliment the excitement of new growth and the spirit of learning.
Renovations to the existing school include completely re-roofing about 75 percent of the buildings with an energy-efficient roof system, the remodeling of existing restrooms to be handicap accessible and a new nurses office. Administration areas are redesigned with a security vestibule for better functionality and control of visitors.
Services Provided
Architecture, landscape architecture, interior design, structural engineering, electrical engineering, mechanical engineering
Project Leadership
At Parkhill, We're Designing and Building for
Your Tomorrow
Midland ISD
- k12-education
- Midland, Texas
Project Size
92,500 SF
Construction Type
Design-Bid-Build
Project Delivery Method
CMAR
Project Components
35 general classrooms, special classrooms, one-on-one classrooms, gymnasium, cafeteria/commons with a stage and media center/library
The new Barbara Fasken and Barbara B. Yarbrough Elementary schools are designed for pre-kindergarten through sixth grade. These schools have 35 general classrooms, special classrooms, a gymnasium, a cafeteria/commons with a stage, a media center/library, and other core areas to expand project-based learning areas and further enhance technology and fine arts educational opportunities. These characteristics are based on 21st Century Learning concepts. Both elementary schools are part of a Midland ISD 2012 bond program.
Early planning centered on a traditional pedagogy and double-loaded classroom corridors. Parkhill planners offered a presentation of their own corporate research project, SoFIA. Soon, other possibilities to deliver MISD’s curriculum came into focus, including team teaching, student and educator collaboration, social space, and learning through performance and outdoor learning. A series of design charrettes including Parkhill architects, MISD administrators, school board trustees, and principals were held. The groups planned their concepts using computer-generated mass models resulting in the development of multiple concepts including pedestrian/vehicular traffic with drop-off lanes and outdoor space. These collaborative charrettes were instrumental in developing quick ideas that generated consensus among the stakeholders.
Each grade has its own “neighborhood” that includes a multi-purpose instructional area (MPIA), 2 to 5 classrooms, a teacher co-lab space, and a one-on-one meeting room. The educators chose to have permanent partitions separating the classrooms from the MPIA – a space similar to the learning hubs in some of the DoDEA 21C schools. The general classrooms within the learning neighborhoods have the flexibility to pair with other adjacent classrooms by retracting acoustically rated folding walls. This flexibility allows teachers the ability to team-teach multiple classrooms or subjects. In the one-on-one rooms, a teacher can work with an individual student for tutoring or counseling, give a test or work with a small group of students on a project
Each of the pre-K through fifth-grade neighborhoods is located adjacent to the media center, the academic focal point of each school. The commons and gym are designed so that the two large spaces can open up to one another for an additional room during larger functions and performances.
Each campus has an outdoor learning area with fixed seating with direct access from the learning neighborhoods.
Services Provided
Architecture and interior design
Project Leadership
At Parkhill, We're Designing and Building for
Your Tomorrow
Ector County ISD
- k12-education, interiors
- Odessa, Texas
Project Size
82,000 SF academic extension, 7200 SF kitchen, 9500 SF practice gym, 4300 SF choir room
Construction Type
Addition and renovation
Project Delivery Method
Design-Bid-Build
Project Components
Phase I and II- new academic wing, den centers, practice gym and band hall, renovations and additions to locker rooms, and tennis facility
Phase III- new commercial kitchen, serving lines and choir room, renovations to dining hall
Parkhill provided additions and renovations to Ector County ISD’s Permian High School to accommodate incoming freshmen and create flexibility for future programming. The project was divided into three phases.
Phases I and II included a new academic wing, practice gymnasium, band hall, renovations and additions to the athletic locker rooms, new den centers, and tennis facility. The new 82,000 SF two-story academic extension design is similar to a collegiate model with instructors located in professional centers and collaboration zones for up to 60 students at each level. The classroom and lab design permits versatile learning areas with folding partitions to allow reconfiguration of the spaces for varying groups and sizes. The academic den centers are zoned around the campus for the creation of learning communities for 400 to 500 students and administrative staff.
The practice gymnasium is designed to support the district’s physical education, basketball, volleyball, and dance programs with occupancy for both school assemblies or spectator seating. The locker room expansion will ensure adequate facilities for the varsity, JV, and freshman athletic programs. The design also includes athletic offices, a film room, laundry, storage, and support spaces. The band hall addition provides practice and rehearsal space with 20-foot ceilings and acoustical features to support 300 band members, musical casework for instrument storage, offices, and support spaces. The tennis facility was improved with eight new tennis courts and spectator seating.
Phase III included a new commercial kitchen and serving lines, renovations to the existing dining hall, and a new choir room. The 7,200 SF kitchen has modern equipment with six state-of-the-art serving lines that accommodate over 3,000 students per day. The renovated dining hall includes the existing dining area and fills the space of the existing kitchen. The renovation revealed multiple skylights previously encapsulated by the ceiling. This design decision increased the volume of the space while providing a more comfortable feel and provided a flood of natural light. The dining hall renovations also included a new cybercafe and bistro complementing the collegiate-style atmosphere created throughout the addition and renovation work. The 4,300 SF choir room is equipped with offices, storage, and exceptional acoustical provisions for all choir-related activities. The close proximity to the existing auditorium is convenient for practices and overflow at theater productions.
Services Provided
Architecture and interiors
Project Leadership
At Parkhill, We're Designing and Building for
Your Tomorrow
McCamey ISD
- k12-education
- McCamey, Texas
Project Size
Administration renovations – 23,370 SF
Field house, stadium restrooms and concessions – 18,685 SF
New middle school and elementary school additions/renovations – 42,016 SF
Construction Type
Renovations, additions and new construction
Project Delivery Method
CMAR
Project Components
New middle school, new field house and stadium facilities, new elementary classroom wing, renovation of old middle school for administration
As part of a bond in 2015, McCamey ISD was able to replace the middle school building as well as the field house and athletics facilities. The historic middle school was built in the 1920s, and the field house was constructed in the 1960s.
A significant part of the project included rerouting electrical lines underground. These lines were previously overhead electrical and low-voltage lines.
The new middle school building fulfills several needs of the faculty, staff, and students. The science labs were enlarged and updated with new equipment to help improve this department’s programming. A larger library and administration areas provided much-needed space, which also allowed for conference rooms and a nurse’s office. A secure vestibule was incorporated into the main entrance to the building. Several windows and skylights were incorporated into the design to allow for natural light throughout the space.
The existing field house had developed structural issues and was undersized for the needs of athletic programs. The new athletic facilities made room for an updated weight room, training room, coaches’ office and locker rooms. A folding door allows easy access between weight rooms for the athletes and coaches. The football stadium was lacking in numbers of restrooms, so several stadium restrooms were also added.
Another part of this project was adding seven kindergarten classrooms to the elementary school. The original historic middle school building has been renovated to serve the needs for district administrative space.
Services Provided
Architecture, mechanical engineering, structural engineering, electrical engineering, landscape architecture
Project Leadership
At Parkhill, We're Designing and Building for
Your Tomorrow
Fort Stockton ISD
- k12-education
- Fort Stockton, Texas
Construction Type
New construction and renovations
Project Delivery Method
Competitive Sealed Proposal
Project Components
Phase I: replacing the turf in the softball and baseball fields
Phase II: remodeling locker rooms, new bleachers and press box, a concession stand & dugouts, brick-paved walkways, and a new flagpole
The Fort Stockton High School Athletics Improvements project was completed in two phases. Parkhill was hired to redesign the softball & baseball fields, concession stand, bleachers, press box, dugouts, locker rooms, fences and scoreboard, and parking lots and walkways.
Phase I of the project included replacing the turf in the softball and baseball fields. Phase II included remodeled locker rooms, state-of-the-art bleachers and press box, a concession stand, and dugouts. These features were all designed to be ADA compliant. New fencing, backstop netting, and a flagpole were also installed. The flagpole is in view of both the softball and baseball fields which was considered for the opening ceremonies at games. Brick pavers replaced the walkways and were laid to mimic the hard lines and edges of the fields. The colors of the pavers in a neutral palette of limestone, slate and charcoal relate to the arid environment of far West Texas.
For practices, new batting cages were constructed for the baseball and softball programs. A new parking lot for athletics and driveways increases efficiency and safety for students and school vehicles. The complex is a facility that the Fort Stockton community as a whole is very proud of.
Project Leadership
At Parkhill, We're Designing and Building for
Your Tomorrow
El Paso ISD
- k12-education
- El Paso, Texas
Project Size
New construction 197,604 SF
Renovations 33,048 SF
Construction Type
New construction and renovations
Project Delivery Method
Competitive Sealed Proposal
Project Components
Renovations – alterations to an existing building for tennis locker rooms, existing stadium field house, restrooms in the library building and the competition gymnasium, which include new mechanical and electrical systems
Additions – A 2-story fieldhouse, an agriculture building, and a 3-story administration and 21-Century Learning classroom building
Parkhill is currently working with El Paso ISD for renovations and additions to Coronado High School. The scope of the project includes site work to improve parent and bus drop-off zones, parking, track and field activities, storm drainage, utility upgrades, and a centralized courtyard. The building renovations include alterations to an existing building for tennis locker rooms, the existing stadium field house, restrooms in the library building and the competition gymnasium, which include new mechanical and electrical systems. The additions include a 2-story fieldhouse, an agriculture building, and a 3-story administration and 21st-Century Learning classroom building. The new larger square footage for administration and classrooms is a replacement for two existing 95,000 SF administration and classroom buildings, which will be demolished.
The dramatic upgrades on the campus create a learning environment similar to a college setting with flexible collaborative spaces and an open campus courtyard. The courtyard will create a culture for numerous outdoor activities and provide a centralized venue from all perimeter paths. Pedestrian areas will be re-focused and vehicular circulation will also be improved for safety and improved traffic flow through the site.
The design of the new buildings is modern in its open design and use of sleek materials. Parkhill’s objective was to create a powerful example of contemporary architecture that makes an innovative statement on a campus that is rich in history and tradition. A distinctive building angle will mark the front façade presenting a true sense of identity for the Thunderbirds.
The construction of this project will be separated into several packages and phased to accommodate ongoing school activities.
Services Provided
Design, architecture, interior design, landscaping, & civil, structural, mechanical and electrical engineering
Project Leadership
At Parkhill, We're Designing and Building for
Your Tomorrow
Ysleta ISD
- k12-education
- El Paso, Texas
Project Size
15,159 SF
Construction Type
Additions
Project Delivery Method
CMAR
Project Components
Library/computer resource addition, cafeteria/kitchen addition, parking lot, and parent drop-off zone
Ysleta Independent School District commissioned Parkhill to design all the projects at Vista Hills Elementary School, which included a library addition, cafeteria/kitchen addition and parent drop-off zone. It was determined by the design team and district staff to anchor the existing school with the new additions at opposite ends. Parkhill met multiple times with the principal, school cafeteria staff, librarian, technology personnel, and Facilities and Construction Department staff to study the function of each space in the additions and design accordingly. The project also included renovating the existing library into typical classrooms and remodeling the existing kitchen to a band room.
The library addition is approximately 7,022 SF with the following spaces: workroom, librarian’s office, audio/visual storage, grade level storage, computer resource area, classroom, story time area, gallery (reading area), stacks area, and circulation desk. The librarian requested incorporating trees in the library space. Parkhill designed the gallery with a high ceiling and used the concrete columns to be abstract trees in the space. Clerestory windows are incorporated in the gallery to strengthen the outdoor environment feel of the space.
The cafeteria/kitchen addition is approximately 8,137 SF, which includes the following spaces: cafeteria, kitchen, restrooms, manager’s/cashier’s office, scullery, locker area, dry storage, walk-in cooler, walk-in freezer, serving lines, storage, custodial closets, staff restroom and TIS room (local area network room).
Services Provided
Architectural design, landscape architecture, mechanical engineering, civil engineering, and structural engineering
Project Leadership
At Parkhill, We're Designing and Building for
Your Tomorrow
Ysleta ISD
- k12-education
- El Paso, Texas
Project Size
37,963 SF
Construction Type
New addition
Project Delivery Method
Design-bid-build
Project Components
Parking lot expansion, general-purpose classrooms, and science labs
Ysleta ISD selected Parkhill to design a classroom building addition for a sixth- through eighth-grade middle school. The programming and schematic design phases involved key stakeholders from the school district and the design team to gather the educational and facility requirements and implement them on the design.
The classroom building addition was required to be two stories with a minimum of 37,000 square feet to accommodate an additional 570 students. The school addition includes 20 classrooms, including four science classrooms with a shared laboratory and storage area.
The 17.4-acre site is located within the South Parkland Subdivision in Northeast El Paso. The site work includes expansion of an existing main parking lot, relocation of a fire apparatus road, and the addition of a storm drainage system to alleviate flooding between the building addition and track field. Sidewalks and handicap ramps were provided to maintain access from the new building to the gym and track field. Xeriscaping was used for its appeal of being low maintenance and low water consumption. The accent colors of burnished block and composite metal panels tie in with an earlier colorful kitchen/cafeteria and gymnasium addition while the field color of burnished block connects to the more modest original building. The structural system is a combination of structural steel framing and load-bearing concrete masonry units. The roofing system is a multi-ply roof system with metal roofing accented over the addition’s main entry.
The construction of the 37,963 square-foot school began in mid-October 2010 and was ready for student occupancy at the beginning of the school year in August of 2011.
Services Provided
Architecture, interior design, landscape architecture, civil, mechanical, and electrical engineering
Project Leadership
At Parkhill, We're Designing and Building for
Your Tomorrow
Clint ISD
- k12-education
- El Paso, Texas
Project Size
748 square feet
Construction Type
Renovation
Project Delivery Method
CMAR
Project Components
Academic and administration building, student housing, learning commons and outdoor spaces
Montana Vista Elementary School, which serves 680 students ranging from Head Start to fifth grade, has undergone a transformation. Parkhill provided multiple options in the design of the vestibule and other site improvements. Ultimately, Clint Independent School District chose Parkhill’s design of the front entrance with low-emissivity and reflective glazing for thermal properties. The building provides a simple plan concept for effective wayfinding, starting with a well-defined entrance, and a secured vestibule that is transparent from the administration area into the school.
“We did love it,” said Cain Castillo, principal of the school. “The kids really do like that entrance.”
“The front vestibule was just amazing,” Castillo said. “The glass walls as you are looking into the school made it very welcoming.”
“It was the access control that was installed afterward that helped” he added. The building access system controls the ingress to the school thru access cards presented by the authorized user, such as teachers, the principal, custodial personnel, etc. The access control was installed per Parkhill’s design.
“Ours was very unique in that it allowed for that nice flow,” he said.
Electrical upgrades were needed as some of the electrical distribution panels were nearing the end of their expected service life. Parkhill also helped improve heating and cooling. In the fierce temperatures of the desert Southwest, young students’ energy wanes and academic achievement suffers.
“We are in the middle of the desert; temperatures in El Paso get to about 115. It’s a pretty hot city.”
The school received a new roofing membrane, along with mechanical upgrades such as the replacement of evaporative coolers with refrigerated air, new ceilings, and some light fixtures. Hydronic heating was changed to gas-fired heating in HVAC rooftop package units. Site improvements such as a new parking lot with spaces for disabled motorists, wrought iron security fencing, area lighting, a retention pond, and sidewalks were also part of the project.
Services Provided
Site evaluation, planning, architecture, mechanical engineering, electrical engineering, civil engineering, and structural engineering – as well as landscape design, architectural interior design, cost estimating, telecommunications/data design, telecommunications/data design, food services and kitchen design, and acoustical design, as well as audio-visual, topographical surveying and geotechnical engineering
Project Leadership
At Parkhill, We're Designing and Building for
Your Tomorrow
Olney ISD
- k12-education
- Abilene, Texas
Project Size
16,000 SF
Construction Type
Pre-engineered metal building on a piered foundation with brick veneer, interior metal liner panels in shop with metal stud and drywall
Project Delivery Method
Design-Bid-Build
Project Components
Bay shop, paint booth space, plasma cutter area, tool storage, faculty offices, classrooms, restrooms, computer lab and physics lab
The Olney Career and Technology Education (CATE) Facility is a 16,000 SF building that includes a 3-bay shop, 1 multi-purpose bay, 10 ventilated welding stations, plasma cutter area, tool storage, 2 faculty offices, 5 classrooms, display space, and group restrooms. The building houses high school Vo-Ag programs, computer lab, physics lab, and local industry certification programs. The school district works closely with local industries such as Tower Extrusions, an industry leader in custom aluminum extrusions, and Air Tractor, a large manufacturer of agricultural aircraft, to provide programs for high school students that are relevant to local industry.
The success of the programs is off to a great start in the new facility. The Olney students won the first STEM-based General Aviation Manufacturers Association Build a Plane Competition they entered. Working closely with Air Tractor and utilizing the new facility, the Olney team bested 93 high schools from 31 states to win their first aerospace engineering competition. The winning students traveled to Washington to assist in building their winning design.
The district is also developing a machining program to be housed in the multipurpose bay. The machining program will provide new education and certification opportunities for the Olney students to gain early advancement in related fields.
Services Provided
Architecture, interior design, mechanical engineering, structural engineering
Project Leadership
At Parkhill, We're Designing and Building for
Your Tomorrow
Abilene Christian School
- k12-education
- Abilene, Texas
Project Size
2,517 SF addition to a 21,000 SF cafeteria/gym/music building
Construction Type
Addition and renovation
Project Delivery Method
Design-Bid-Build
Project Components
Cafeteria
Abilene Christian School moved to the current campus in 1986 to continue its mission to provide students an environment to thrive spiritually, academically, and socially. The school was designed with separate buildings surrounding a central courtyard with covered walkways defining the journey between buildings that all share a similar brick façade. The cafeteria addition created an opportunity to update the character of the school’s central courtyard and provide an iconic space for a growing school community. The new addition introduces a large curved form that welcomes gathering and sharing. The large curved roof extends over an outdoor space, creating opportunities for learning outside, while continuous glazing celebrates expansive views of the courtyard from inside the cafeteria.
Twin entries at the north and south encourage flow through the busy dining area. Updates to the cafeteria’s interior include a contemporary floor pattern featuring school colors and increased acoustic control through the ceiling design. New windows from the cafeteria into the gym supplement visibility and connectivity.
New materials including metal panels, aluminum framing, and full-height glazing work to update the existing brick found throughout the campus. An outdoor patio with seating, plantings, and new walkways enhance the journey throughout the school and its existing courtyard. The result is a memorable and inviting community space that refreshes the school brand while supporting its mission into the 21st century.
Sustainability/LEED
The addition met the requirements of the International Energy Conservation Code 2015 and features high-performing, insulated glazing, and roof insulation.
Project Leadership
At Parkhill, We're Designing and Building for
Your Tomorrow
Levelland ISD
- k12-education
- Levelland, Texas
Project Size
Approximately 110,000 SF
Construction Type
Renovation
Project Delivery Method
Construction manager as advisor
Project Components
Auditorium, academic building and gymnasium
The Levelland ISD Intermediate School was originally built in the 1940s. Members of the Levelland Citizen’s Advisory Committee asked Parkhill to renovate it six decades later.
The interior of the auditorium was renovated by installing new seats and carpet. The entire building received new ceilings plus replacements of lighting, electrical systems, HVAC, millwork, and the wood gym floor. Restrooms were renovated to meet accessibility guidelines. The new energy-efficient windows and the clean brick and cast stonework stood out to the Levelland community as two of the most noticeable improvements.
This erased most of the visible aging over the last 75 years. The Levelland ISD Intermediate School will serve the community for many more years to come with the help of these improvements.
Services Provided
Architectural design; interior design; landscape architecture; and mechanical, electrical, structural, and civil engineering
Project Leadership
At Parkhill, We're Designing and Building for
Your Tomorrow
Borger ISD
- k12-education, interiors
- Borger, Texas
Construction Type
K-12 Education
Project Components
Graphic design of murals for each corridor of additions and renovations
Parkhill designed unique murals at each corridor entry of the new Borger ISD Intermediate and Middle School Addition and Renovation. Each theme was created specific to the corresponding grade level and subject matter. The murals included historical figures and events, famous quotations, artwork and performing arts, math, and science.
Working with Borger ISD and the end-users, the design utilized items from the syllabus to create a unique display of the students’ curriculum. The bold, graphic hallway murals show that every school surface is a teaching opportunity and a way to ignite students’ imaginations. The graphics parallel the curriculum with a modern approach to learning. These features of the school’s interior create an inspirational place for the engagement of all students.
Borger Intermediate/Middle School Hyperlapse from Parkhill on Vimeo.
Services Provided
Graphic Design
Awards
- 2021 American Advertising Awards for the American Advertising Federation’s Lubbock chapter – Best of Show Award
- 2021 American Advertising Awards for the American Advertising Federation’s Lubbock chapter – Gold ADDY Award
At Parkhill, We're Designing and Building for
Your Tomorrow
Borger ISD
- k12-education, interiors
- Borger, Texas
Project Size
Approximately 96,000 SF
Construction Type
Addition and Renovation
Project Delivery Method
Design-Bid-Build
Project Components
Complete restroom remodel, interior corridor update renovation, completely new administrative spaces and secured entries, renovations and modernization to science labs, and site work, including landscaping and paving work
In 2017, Parkhill helped Borger ISD pass a bond to address educational needs in secondary campuses, as well as the need for a new athletic complex. Parkhill and BISD collaborated with community groups, administrators, teachers, and students to ensure that the project sufficiently suited the needs of the students and staff. The project included campus security, interior modernization, and additional areas including administration offices, classrooms, multipurpose gymnasium, locker rooms, and practice rooms for fine arts.
Parkhill designed unique murals at each corridor entry of the new addition and renovation. Each theme was created specifically for the corresponding grade level and subject matter.
Parkhill also designed a versatile gymnasium-auditorium space that could accommodate both UIL Theater performances and athletic competitions.
Services Provided
Civil, landscape, plumbing, mechanical, electrical, architectural and interior design, construction administration, furniture, and graphic design
