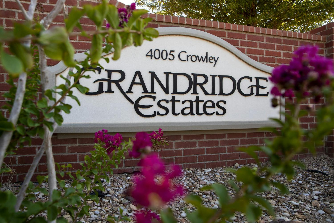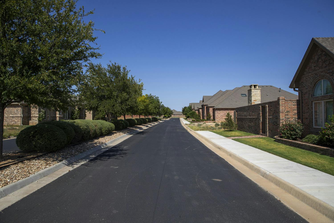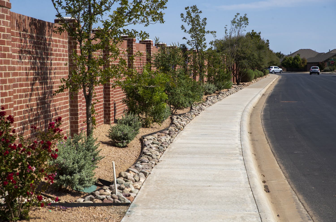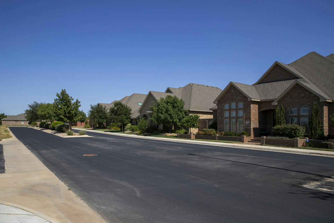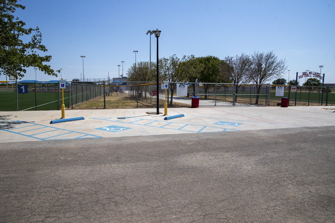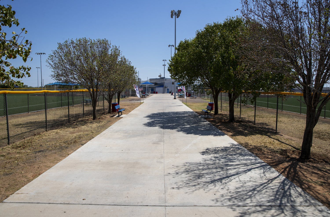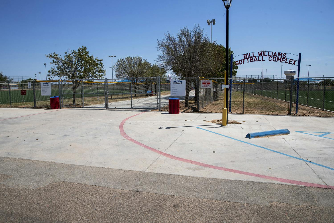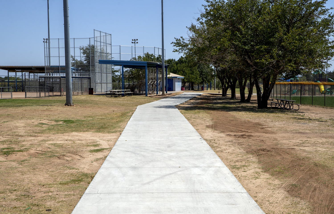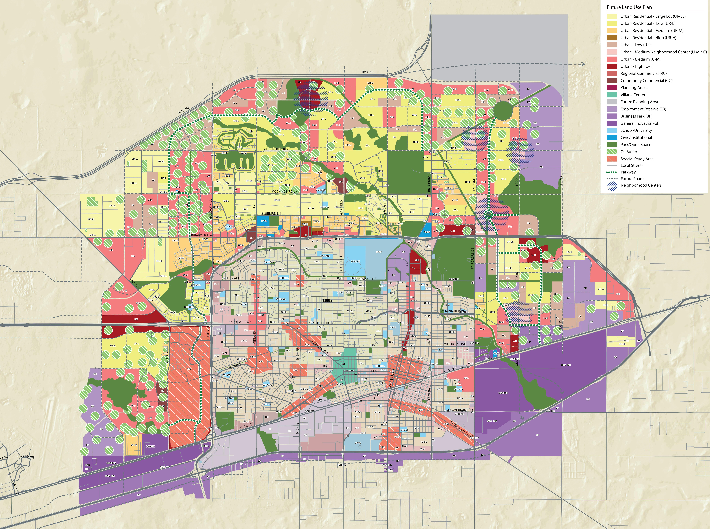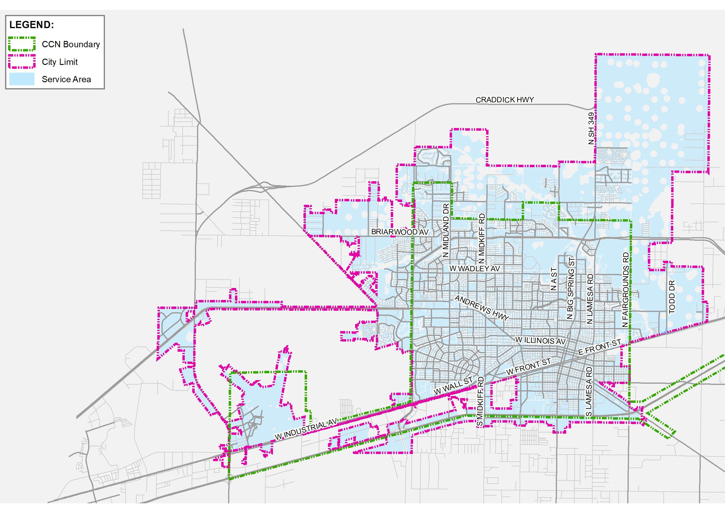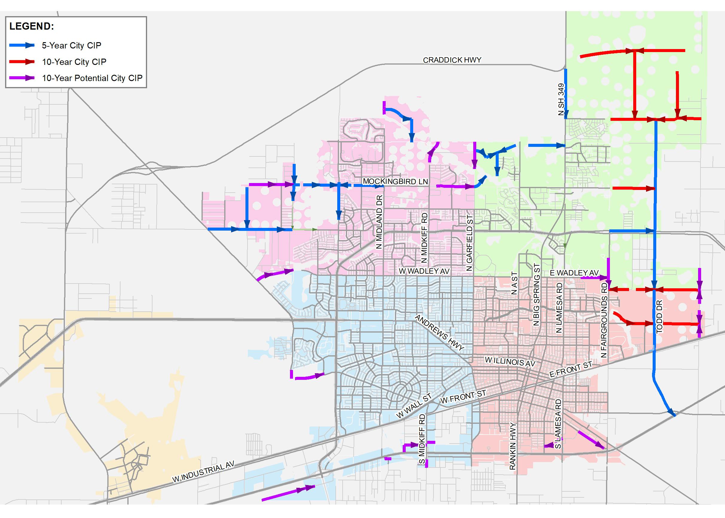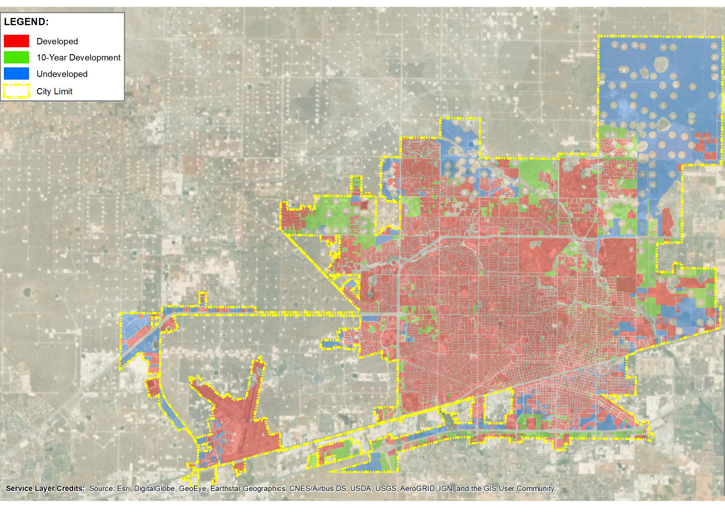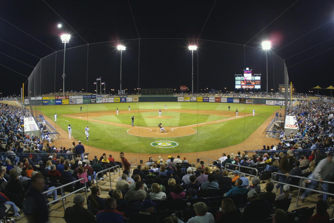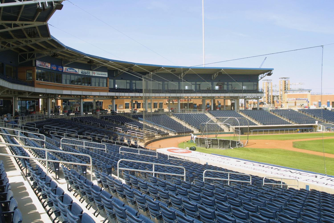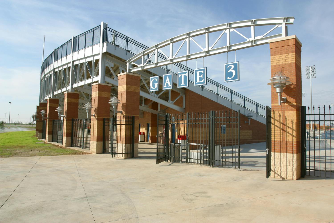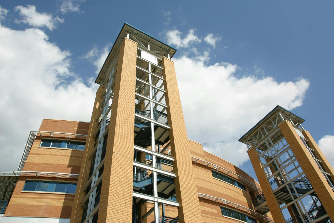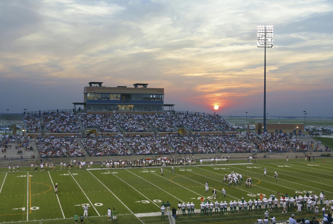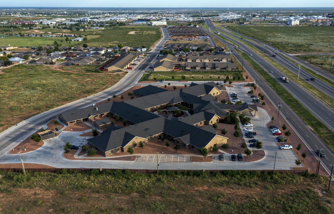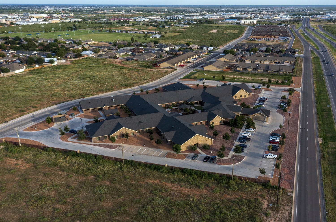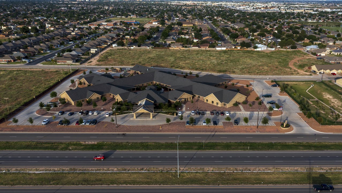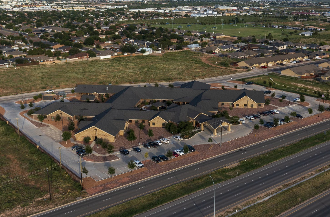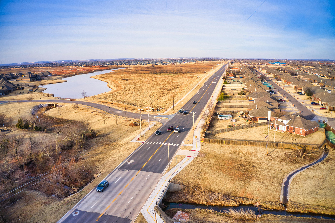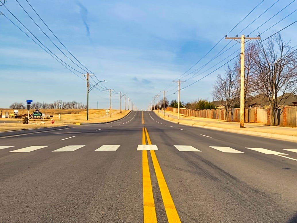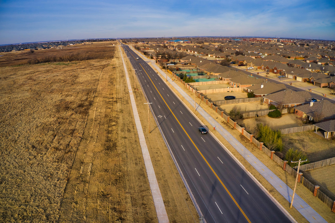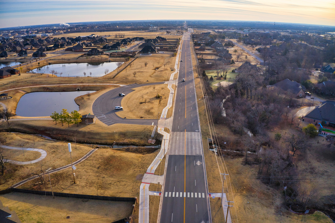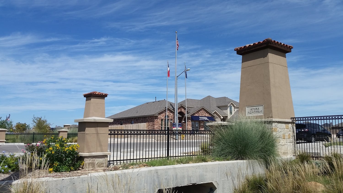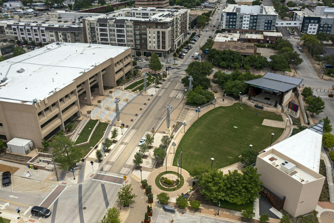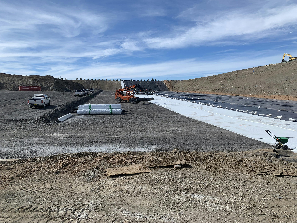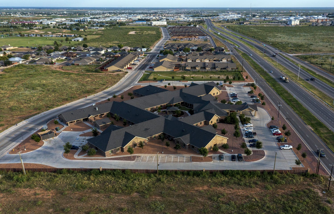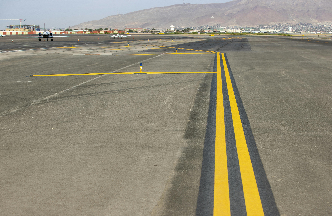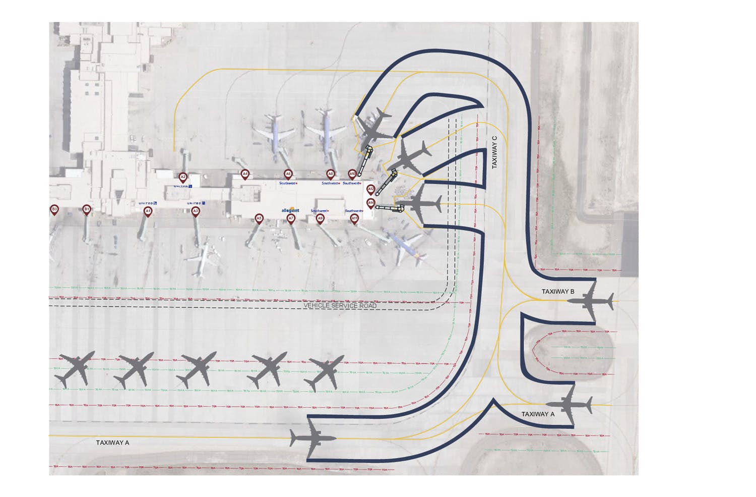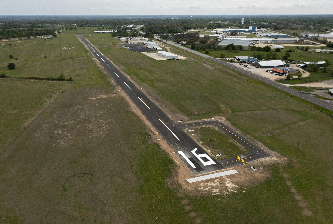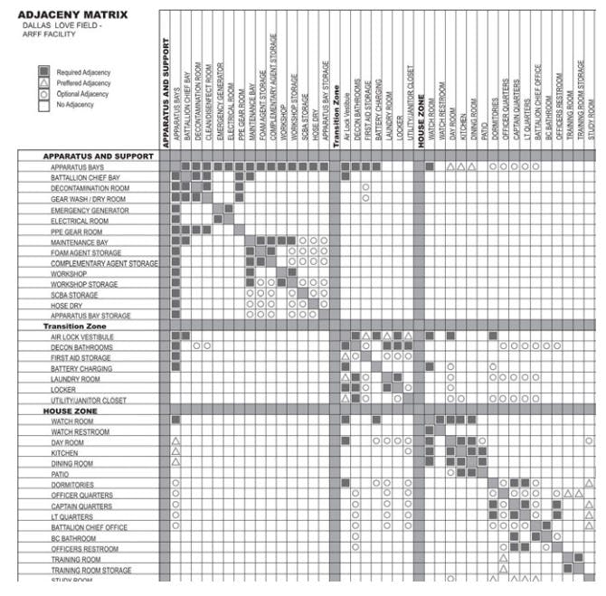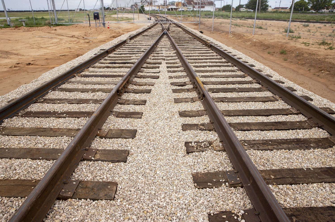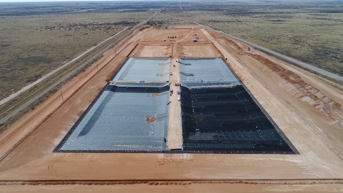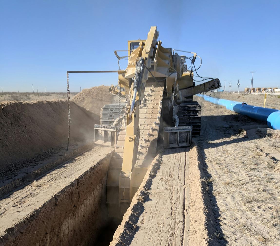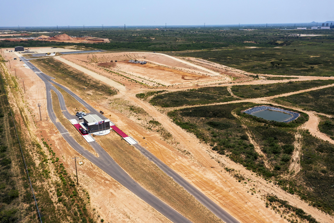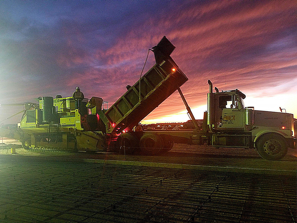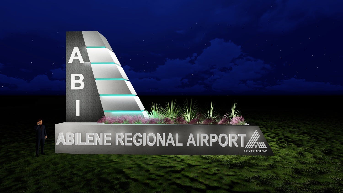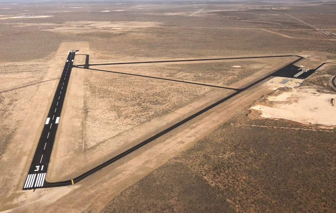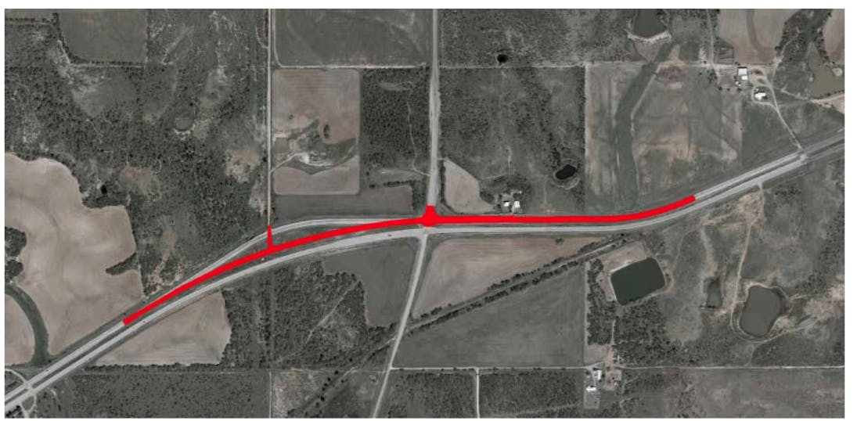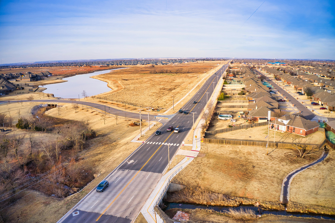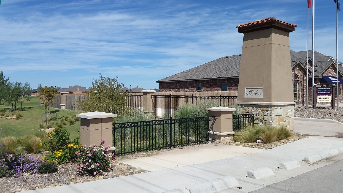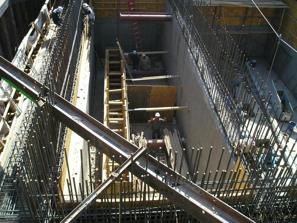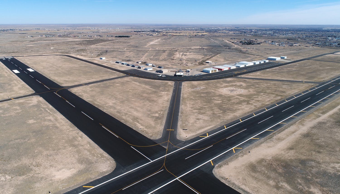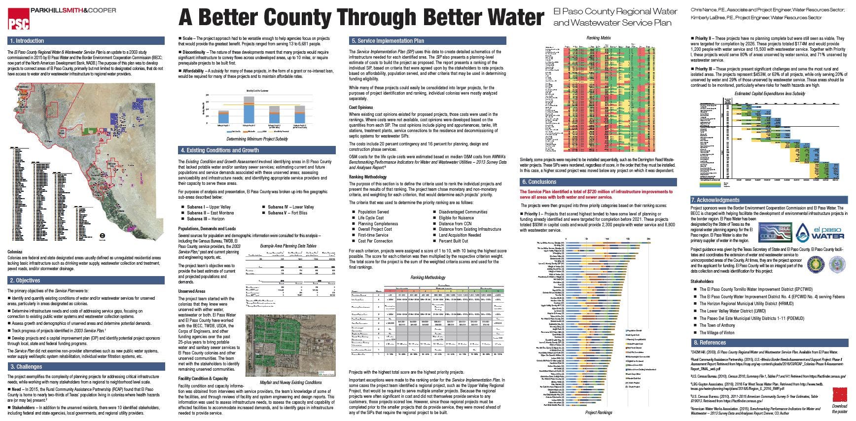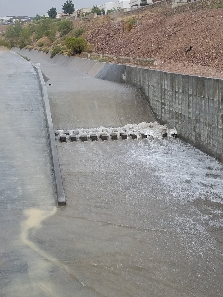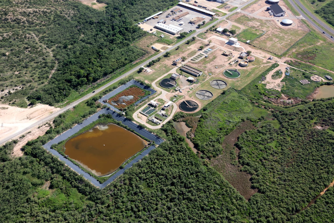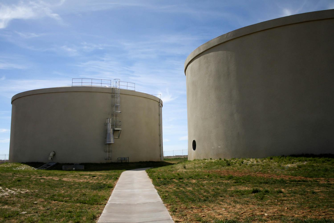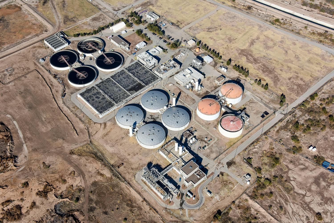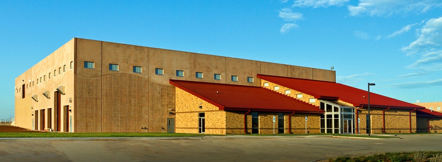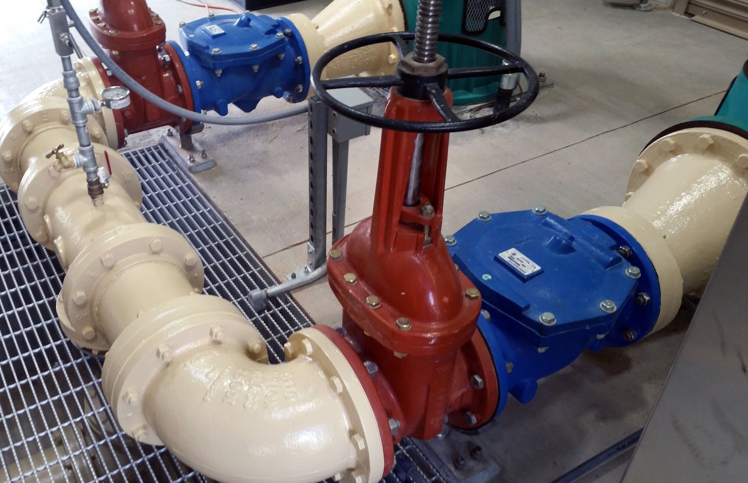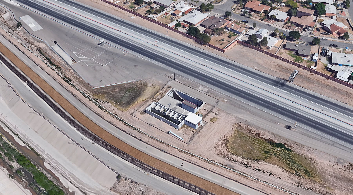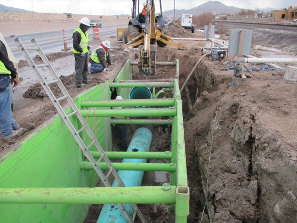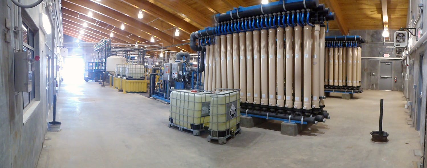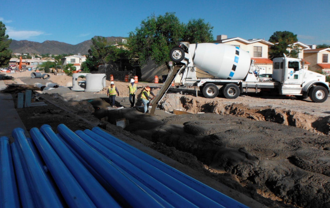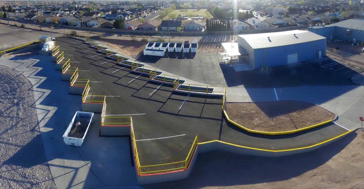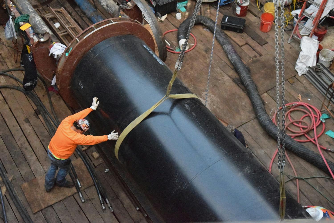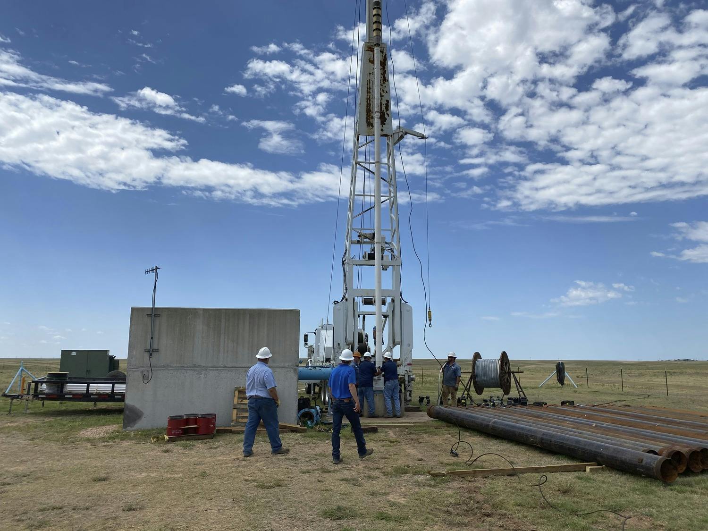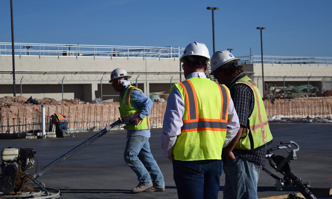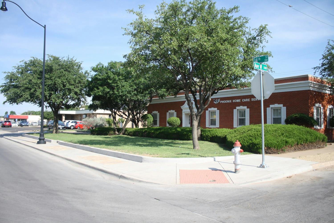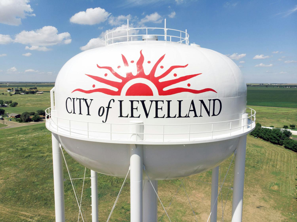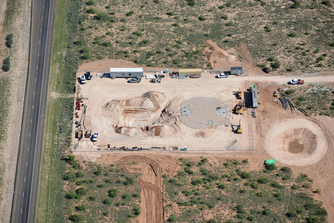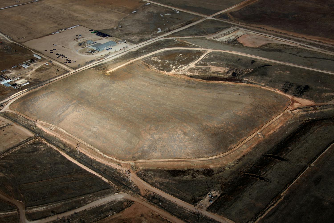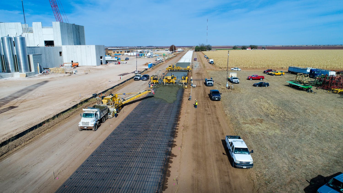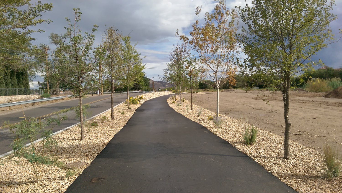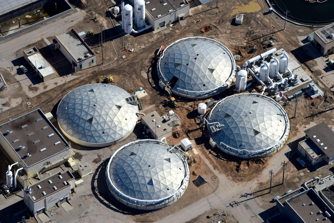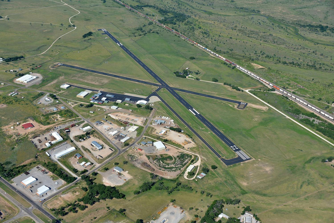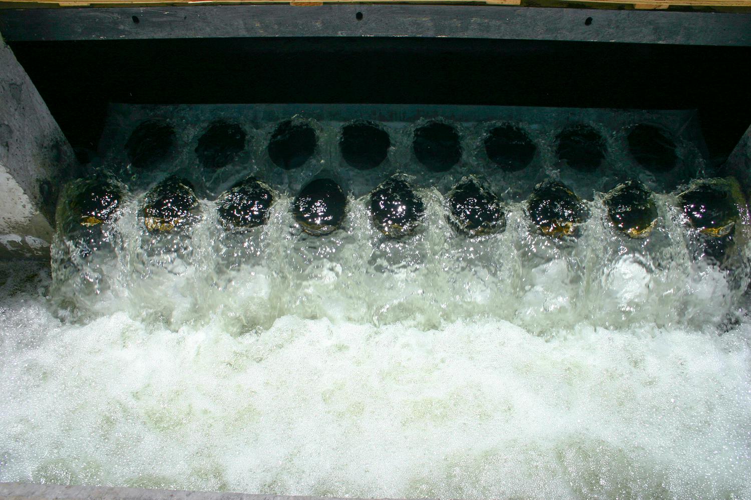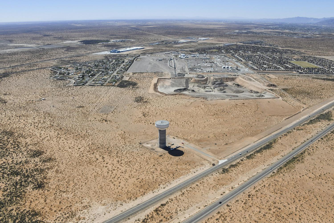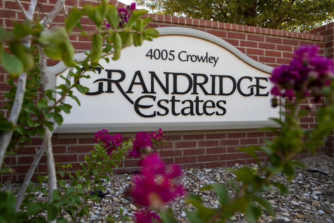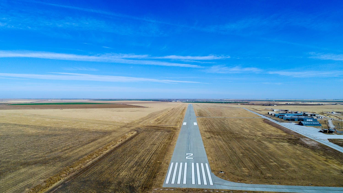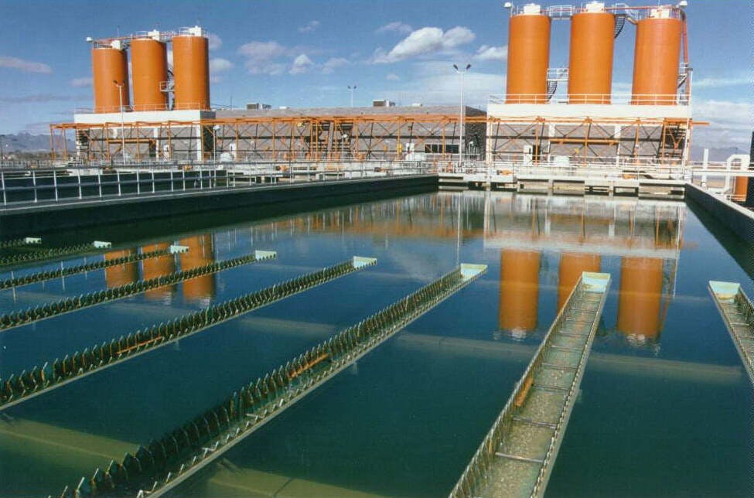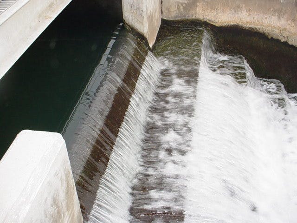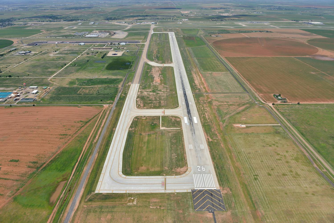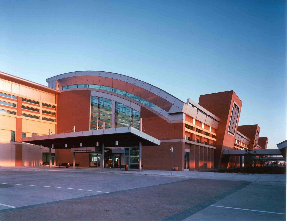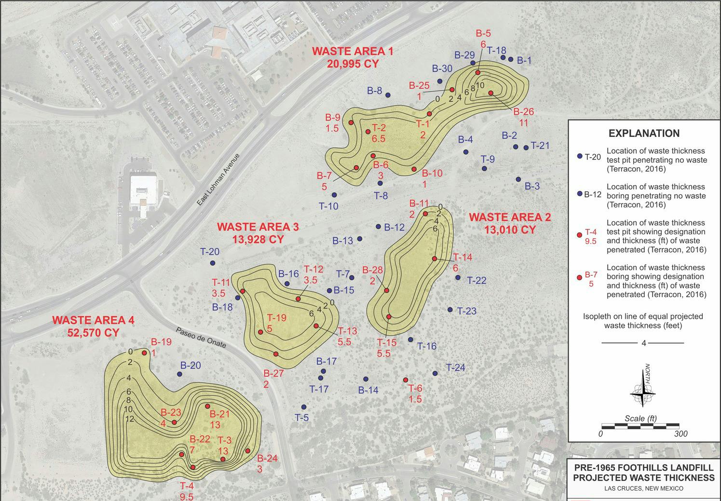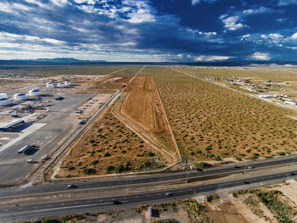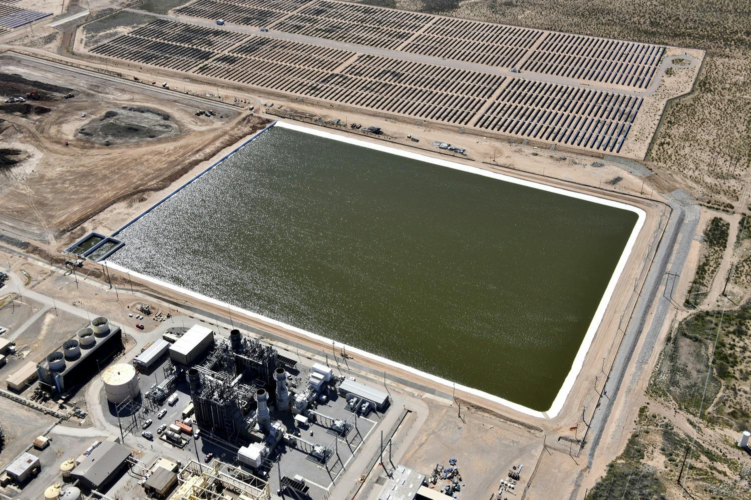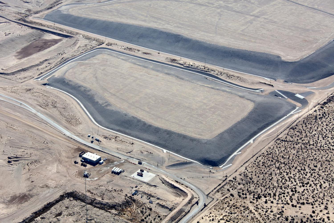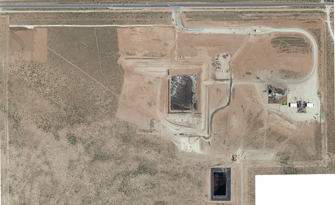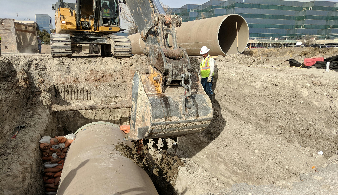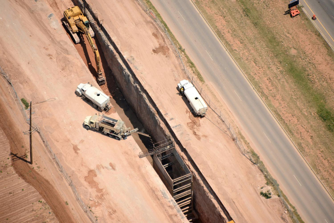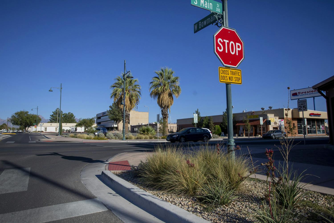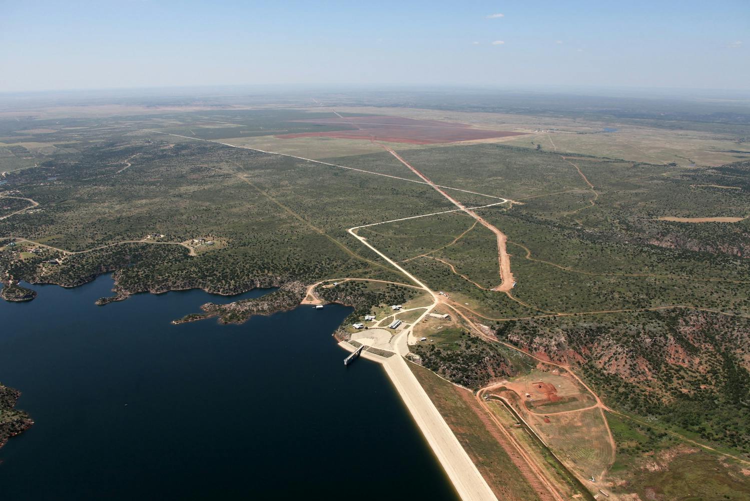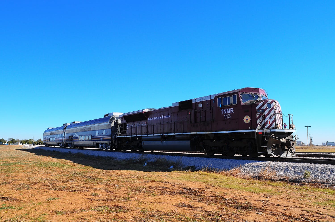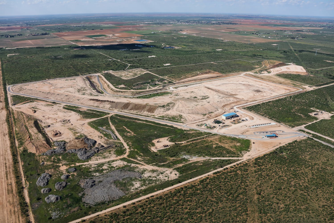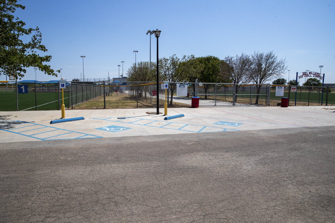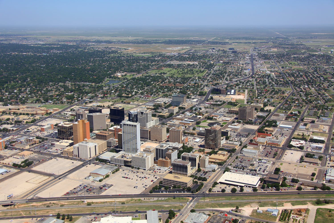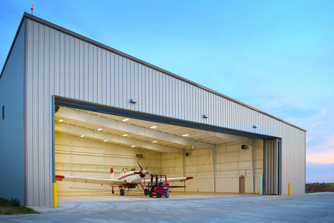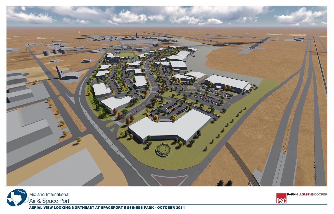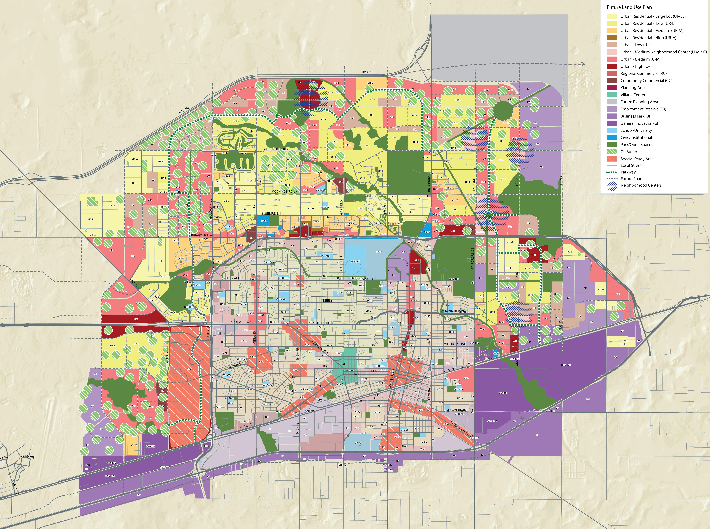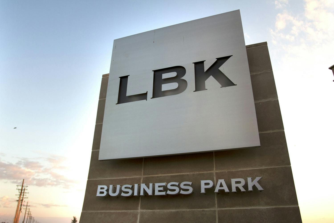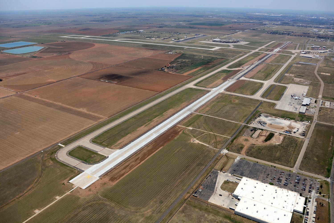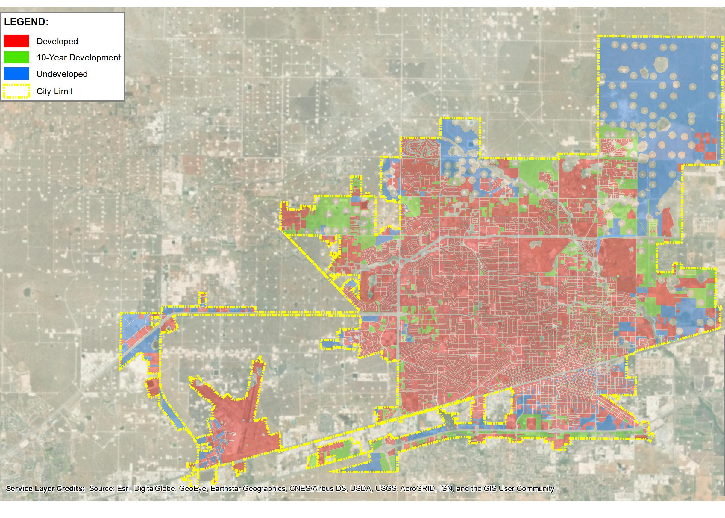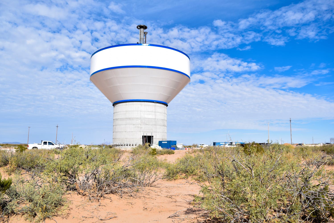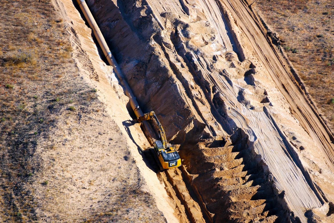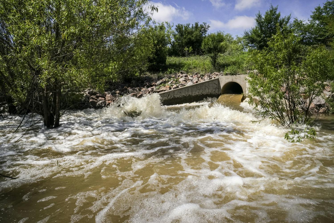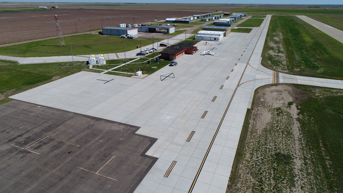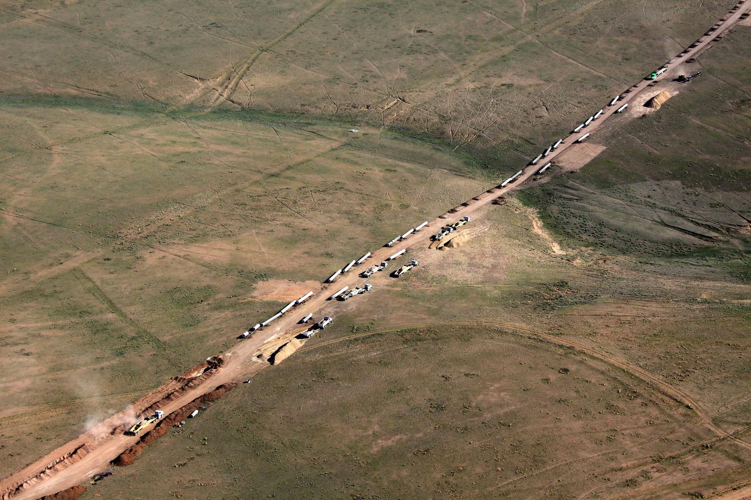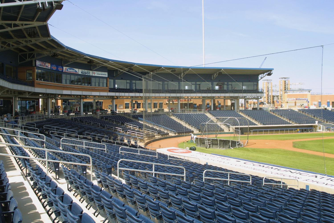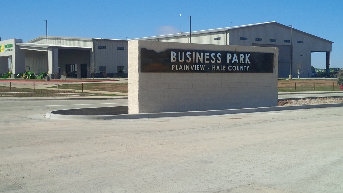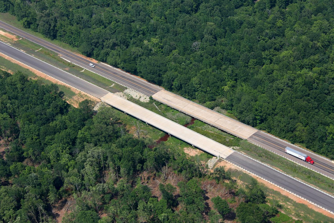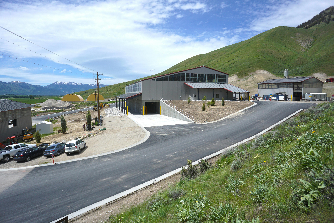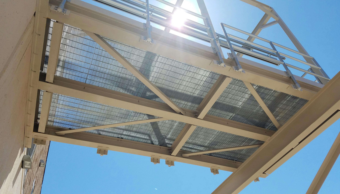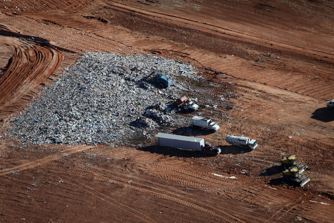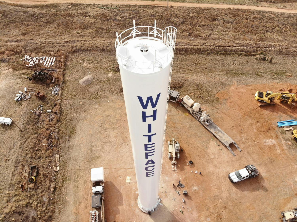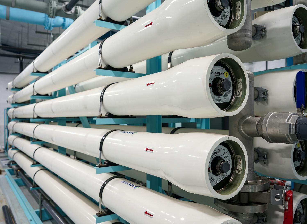Scharbauer Brothers and Co., LP
- site-development
- Midland, Texas
Project Size
15 acres
Construction Type
New Construction
Project Delivery Method
Design-Bid-Build
Project Components
Civil Construction and Administration
Scharbauer Brothers and Company, Inc. (SBC) has been at the forefront of land development in Midland since 1986.
In 2011, Parkhill designed a development called Grandridge Estates to serve primarily empty-nesters and retirees with homes that have little lawn maintenance and quiet streets, but enough space for kids and grandkids to visit. Together with its sister development of Grandridge Park, the land encompasses about 15 acres.
The project included enough linear feet of waterline and wastewater pipes to equal five football fields plus paving equaling the length of at least 30 football fields. An erosion and flood control plan was essential because the Jal Draw channel runs directly north of the site. As with many City of Midland projects, it also contained utility extensions at the new location.
Project Type
Site civil development
Services Provided
Residential development
Project Leadership
At Parkhill, We're Designing and Building for
Your Tomorrow
City of Midland
- site-development
- Midland, Texas
Project Size
11 acres
Construction Type
Renovation
Project Delivery Method
Design-Bid-Build
Project Components
ADA access to the complex, ADA signage, new concrete fire lane to the concession stand, pavers and paving, cost opinion, construction documents,12-inch curbs at backstops, relocation of golf cart shed and raising of canopy for fire-fighting vehicles
The Parkhill team has a passion for sports, having been directly involved with the local sports associations supporting their children and through their volunteerism. They take ownership of the challenges facing Midland due to rapid population growth and the constant need for more outdoor recreational opportunities.
The City of Midland engaged Parkhill to make improvements at the Bill Williams Softball Complex. A big part of the paving project at Hogan Park was to develop construction documents for paving between four existing softball fields. Engineers designed needed improvements, including an ADA-compliant concrete pedestrian accessible path from the parking lot to the softball fields. A new fire lane allows first responders a quick way to reach the concession stand, and crews repaired cracks in asphalt pavement.
Project Leadership
At Parkhill, We're Designing and Building for
Your Tomorrow
City of Midland
- site-development
- Midland, Texas
Project Components
Planning, Analysis and Community Input
For this new comprehensive plan for the City of Midland, Parkhill included high degrees of public involvement to inform the thoroughfare plan development, infrastructure analysis and an implementation plan. The final report to Planning and Zoning and City Council received unanimous approval.
In 14 short months, Parkhill collected historical data and commentary, conducted stakeholder and community meetings, and produced an integrated land use plan for the city. Parkhill also developed a plan for housing and neighborhoods, transportation, community character, the central district, infrastructure, and quality of life.
Project leadership
At Parkhill, We're Designing and Building for
Your Tomorrow
City of Midland
- site-development
- Midland, Texas
Project Components
Planning, analysis and community input
Midland’s growth comes with challenges. One of those challenges is how to pay for needed infrastructure in anticipation of growth.
The City of Midland selected Parkhill, with the collaboration of Kimley-Horn Associates, to complete a Midland Impact Fee Study to implement development impact fees for the city. This study included significant public involvement, advisory committee leadership, and multiple presentations to the city council.
In a 16-month timeframe, Parkhill assembled a citizens advisory committee that walked through the study of the purpose of impact fees, benefits and drawbacks to implementing them in Midland, and successfully gained support from the development community and city council for approval to implement them for roadway, water, and sewer capital improvements. The study efforts with the committee included workshops with city staff, review of land use assumptions and service areas, discussion of comparison cities and funding options, reviewing preliminary and final capital improvements plans, reviewing draft impact fee calculations, discussion of the draft reports, outlining priorities for improvements, and providing written comments to the city council on the land use assumptions, capital improvement plans, and proposed fees. Assessment of fees began in October 2019, and collection started in October 2020.
Project leadership
At Parkhill, We're Designing and Building for
Your Tomorrow
Scharbauer Brothers and Company
- site-development
- Midland, Texas
Project Size
Master Land-Use Plan involves amost 20,000 acres and 30 specific development projects. The Scharbauer Sports Complex includes a 15,000-seat football stadium and a 5,000-seat professional AA baseball stadium
Project Components
These projects represent more than $25 million in public infrastructure, $5 million in parks/golf courses, over 750 residential units, two rehab hospitals, an elementary school, a new junior high school, numerous retail locations (including Sam’s Club, Lowe’s Home Improvements, three banks, Putt-Putt Golf and Games, and Builder’s Square), a new AT&T Wireless Call Center, and the Scharbauer Sports Complex
In the mid-1980s, Scharbauer Brothers and Company, Inc., began development of a portion of their real estate holdings in Midland County. This land was on the west side of Midland and was located between the Midland City Limits and the Midland International Airport. With the foresight to direct development for many years in the future in regards to this almost 20,000 acres of land, they first began with a Master Land-Use Plan that reflected the City of Midland’s growth patterns, needs, and existing infrastructure and transportation corridors.
The result was a flexible blueprint for future land development that addressed mixed-use residential, office, local retail, commercial, industrial, sports facilities, a golf course, warehousing, parks, schools, medical complexes, and aviation-related developments. While specific areas have been modified slightly, the Master Land-Use Plan has been a tremendous planning document and guideline for development.
Parkhill began working for SBC in 1986, as the very first phase of actual construction began taking place in what is called Grassland Estates. Parkhill has almost exclusively represented the families’ interest in development during this time period including:
- Planning – 8211; Platting – 8211; Zoning
- Final Platting and Permitting
- Engineering Design of all Public Infrastructure
- Architectural Design of selected developments
- Construction Management of Public Infrastructure
- Engineering Design of the majority of retail development locations
- Modeling for storm-water retention for golf course facilities
- Architectural and Engineering Design and Construction Management for the new $47 million Scharbauer Sports Complex
- Coordination and Civil Engineering for Elementary and Junior High Schools in the development
Development during this time has been in the form of over 30 specific development projects, which to date encompass almost 3,000 acres of land. These projects represent over $25 million in public infrastructure, $5 million in parks and golf courses, over 750 residential units, two rehab hospitals, an elementary school, a new junior high school, numerous retail locations (including Sam’s Club, Lowe’s Home Improvements, three banks, Putt-Putt Golf & Games, and Builder’s Square), a new AT&T Wireless Call Center, and the new Scharbauer Sports Complex. The complex includes a 15,000-seat football stadium and a 5,000-seat professional AA baseball stadium.
Project Leadership
At Parkhill, We're Designing and Building for
Your Tomorrow
Smithers Merchant Builders
- site-development
- Midland, Texas
Project Size
About 6 acres
Construction Type
New
Project Delivery Method
Design-Bid-Build
Project Components
Engineering, erosion control, parking, fire protection, ADA access routes, site improvements, boundary survey, site dimension plan, site utility plan, site grading plan, concrete joint layout, drainage
Parkhill aims to go beyond the accustomed site developments to produce examples of responsible development practices that benefit the community, the environment, and the quality of life for generations. The Smithers-Midland Site Design included the Ashton Medical Lodge in Midland.
Parkhill provided planning, design, and specifications for the approximately 6-acre senior skilled nursing facility site, including grading, paving, drainage, site utilities within 5 feet of the building, and erosion control.
The firm also provided a Storm Water Pollution Prevention Plan document that complied with the Texas Pollutant Discharge Elimination System program requirements for protecting surface water.
Unique to this site was a fully enclosed courtyard and parking wrapped around three sides of the building, all of which flowed via a new storm drain system to the private drainage basin. Although the site is not in a floodplain, Parkhill showed how a 100-year storm would affect the facility.
While construction began on the adjacent roadway, the engineers modified the site plan to incorporate an additional driveway to aid in the site’s fire lane coverage.
Parkhill included bidding and construction phase services, such as responding to the City of Midland about code enforcement, fire protection, and engineering, reviewing submittals for Parkhill specified materials, and analyzing test reports. The firm addressed ADA access routes, parking spaces, and site improvements.
Each site development plan offers a microcosm of behind-the-scenes challenges. For example, the location of the lines for water, gas, electric, and sanitary sewer required coordination with Smithers Merchant Builders and mechanical, electrical, and plumbing experts before the final check of the plans, satisfying the needs of each consultant and the ultimate user. The team also tried to minimize disturbing the construction site and preserved existing vegetation where possible, using stabilization methods to prevent erosion.
Services Provided
Planning, design, SWPP document, construction phase services
Project Leadership
At Parkhill, We're Designing and Building for
Your Tomorrow
City of Moore
- site-development
- Moore, Oklahoma
Project Size
1 mile
Construction Type
Improvements
Project Components
Four separate projects in all including pavement reconstruction in a fully developed area; isolated subgrade repair (including cement-stabilization in isolated areas); innovative Traffic Control Plan and methods; sidewalk and ADA issues; drainage, phased signal/intersection construction issues; upgrade of water/sewer lines and manholes; replacement of inlets; and a combined utility trench accommodation with City conduit.
Parkhill | Cardinal Engineering provided civil engineering and Lemke Land Surveying provided survey services to the City of Moore for improvements to 1 mile of SW 34th Street from South Santa Fe Avenue to South Telephone Road. Cardinal Engineering and Lemke completed the project and merged with Parkhill in September of 2020.
“This was important in that it was widened to 4 lanes due to the new bridge over I-35 that connected Moore’s east side and west side with a major arterial roadway to relieve traffic off 19th Street in Moore. There is a 10-foot-wide trail system along this section of 34th Street.” – Bill Swain, PE, PLS, a Team Leader in Parkhill’s Site Development and Planning Practice.
Important efforts included widening the road from two lanes to four lanes, a large roadway culvert, the signalization at the intersection of Santa Fe and 34th, construction of a multi-use trail, and roadway improvements at either end of the project. Services included design survey, geotechnical investigation coordination, construction documents, utility coordination, bid administration, and construction administration. The project featured an innovative traffic control plan and methods, intensive public involvement, and utility coordination.
Project Manager Josh Risley, PE, said that challenges included a bridge replacement with hydraulic analysis and hydrant relocations connected to a 72-inch water line.
The SW 34th Street Improvements project has received recognition in the 2020 Road Awards for City, County, BIA, or State Highway Design by the Oklahoma Asphalt Pavement Association.
Services Provided
Civil engineering and survey services. Additional services following the completion of the basic scope of work included STP-UZA application assistance, plan-in-hand administration with ODOT/ACOG, environmental clearance support, right-of-way plans, and record drawings.
Awards
2020 Road Awards: City, County, BIA, or State Highway Design, by the Oklahoma Asphalt Pavement Association
Project Leadership
At Parkhill, We're Designing and Building for
Your Tomorrow
D.R. Horton
- site-development
- Midland, Texas
Project Size
225 lots
Construction Type
Residential
Project Delivery Method
Design-Bid-Build
Project Components
Designing development for single-family subdivision, including water, wastewater, grading, paving, storm drainage, landscape architecture
America’s largest homebuilder – D.R. Horton of Fort Worth, Texas – chose Midland as a place to build a prestigious new residential community on the north side of Midland. The community features 225 lots with beautifully curved streets and cul-de-sacs, entry monuments, enhanced landscaping, and a residential amenity center with a swimming pool and volleyball courts.
Parkhill provided entitlement, planning, and engineering services for the Adobe Meadows development. This included the planning and design for water, sanitary sewer, lot grading, paving, and drainage improvements for the property. Also included was the design of a collector roadway to assist with increased traffic to the area. One of the unique challenges in subdivision design in the Permian Basin area is effectively land planning around the numerous existing and planned oil wells and related infrastructure.
Parkhill’s philosophy is to be a valuable asset to clients by helping them address their current and future development needs. Parkhill offers a dedicated residential development team and a comprehensive multi-disciplined support group to enhance a project as desired. For example, Parkhill offers landscape architecture services that can transform required detention pond areas into water features and relaxation spaces. Standard sidewalks can become trails that can provide interconnectivity from one portion of the community to the other.
Project Leadership
