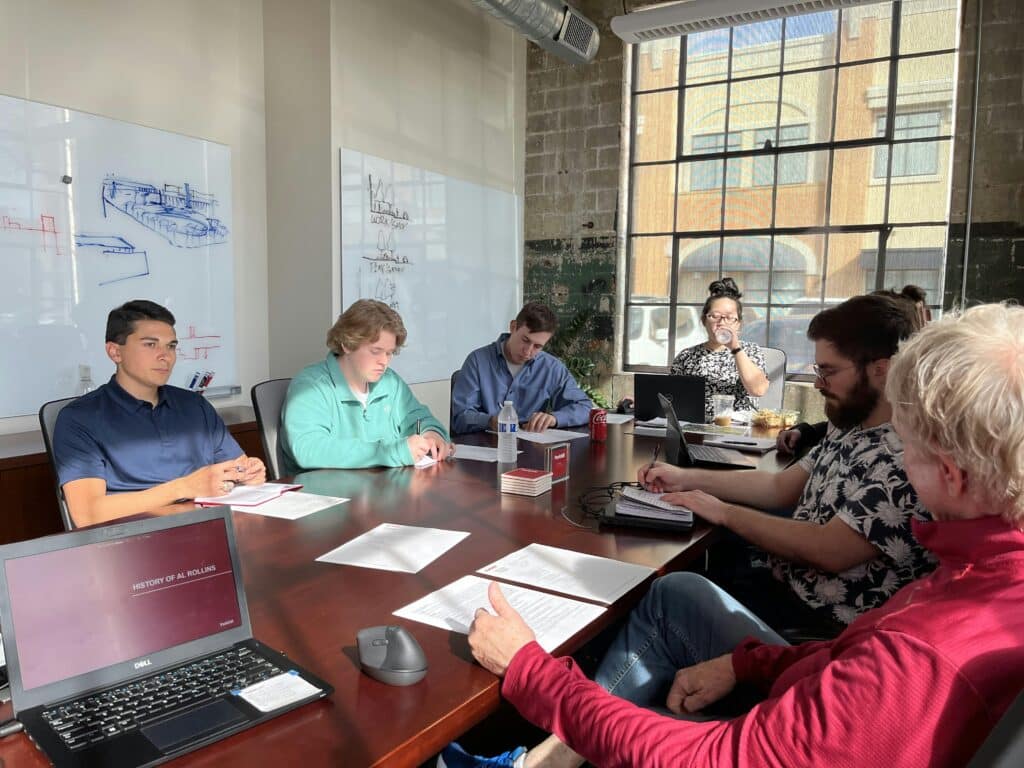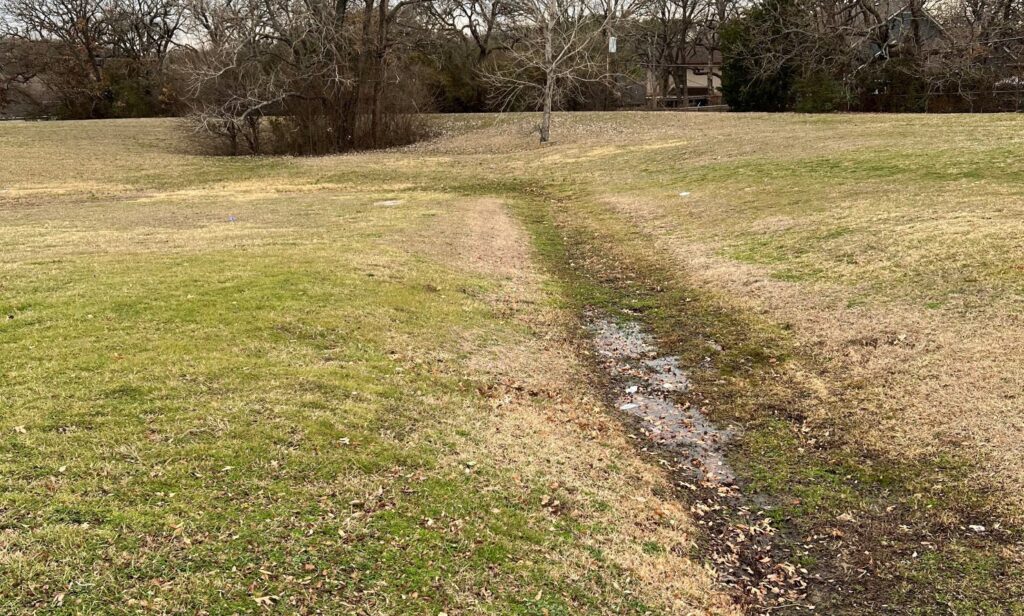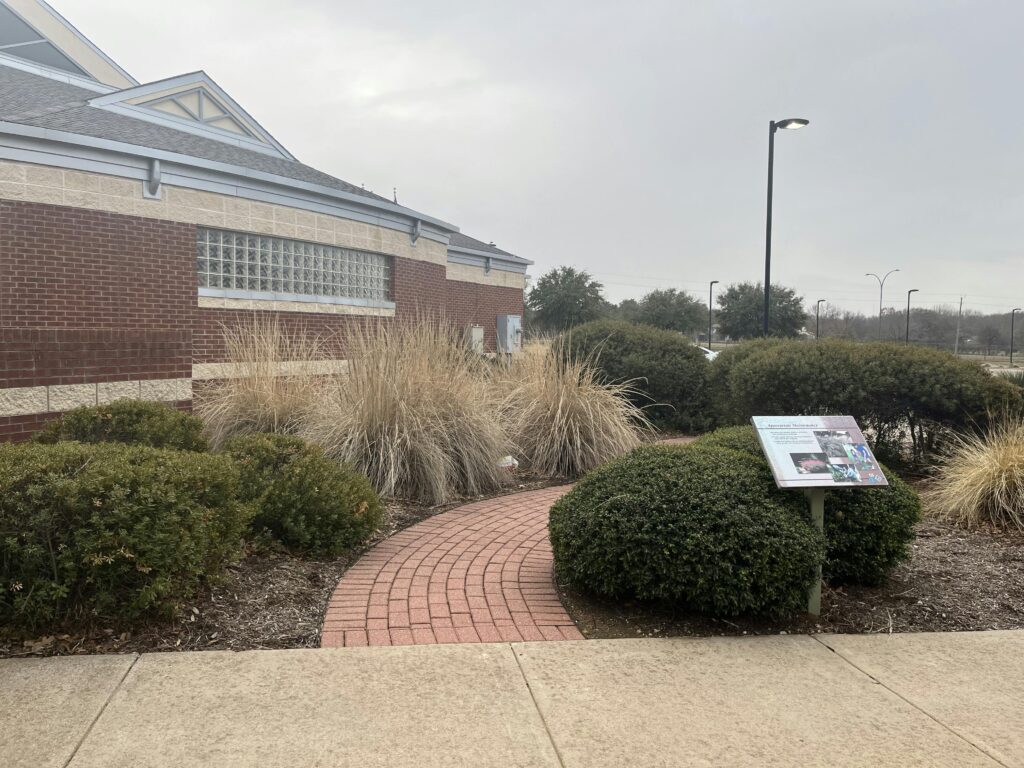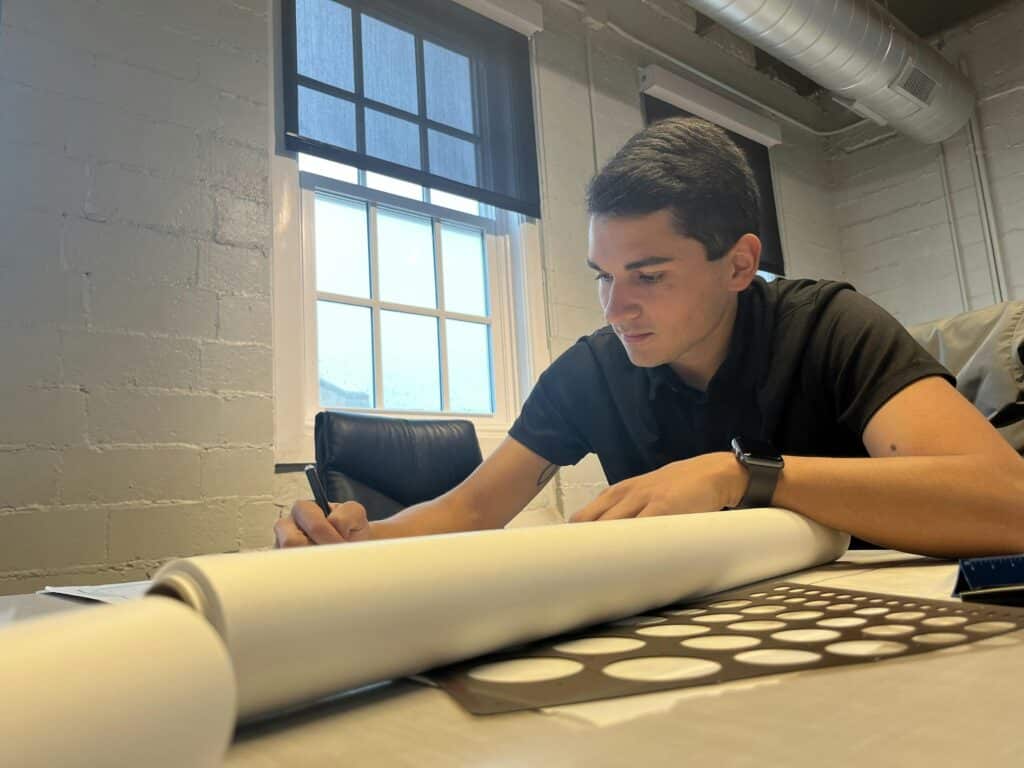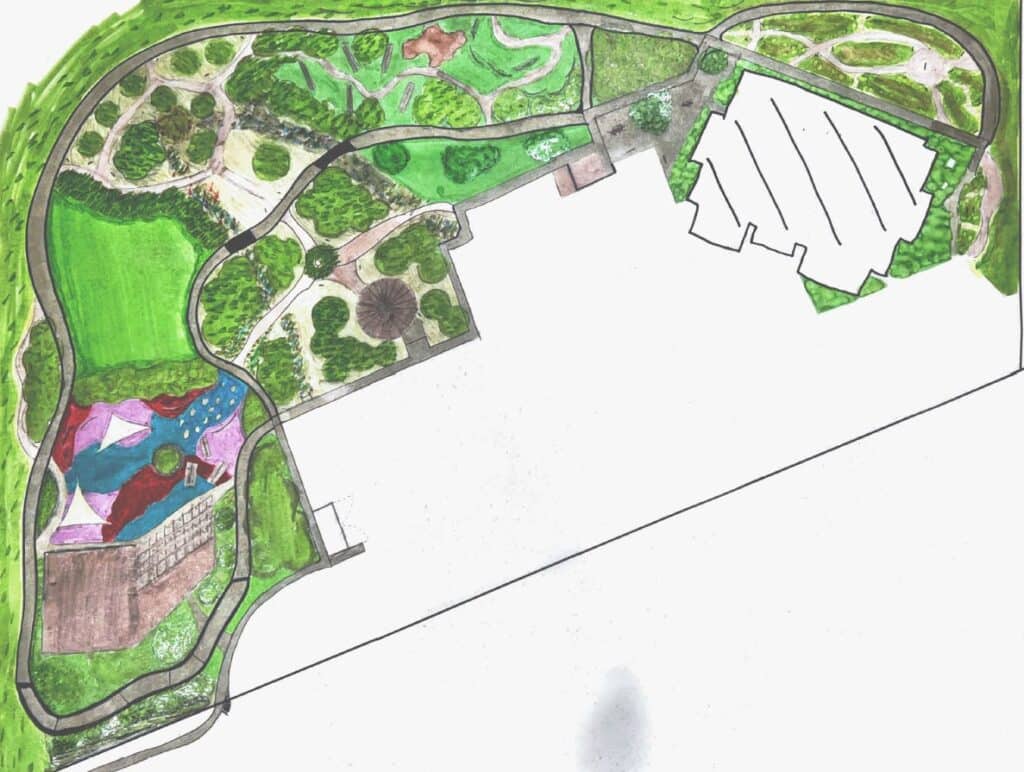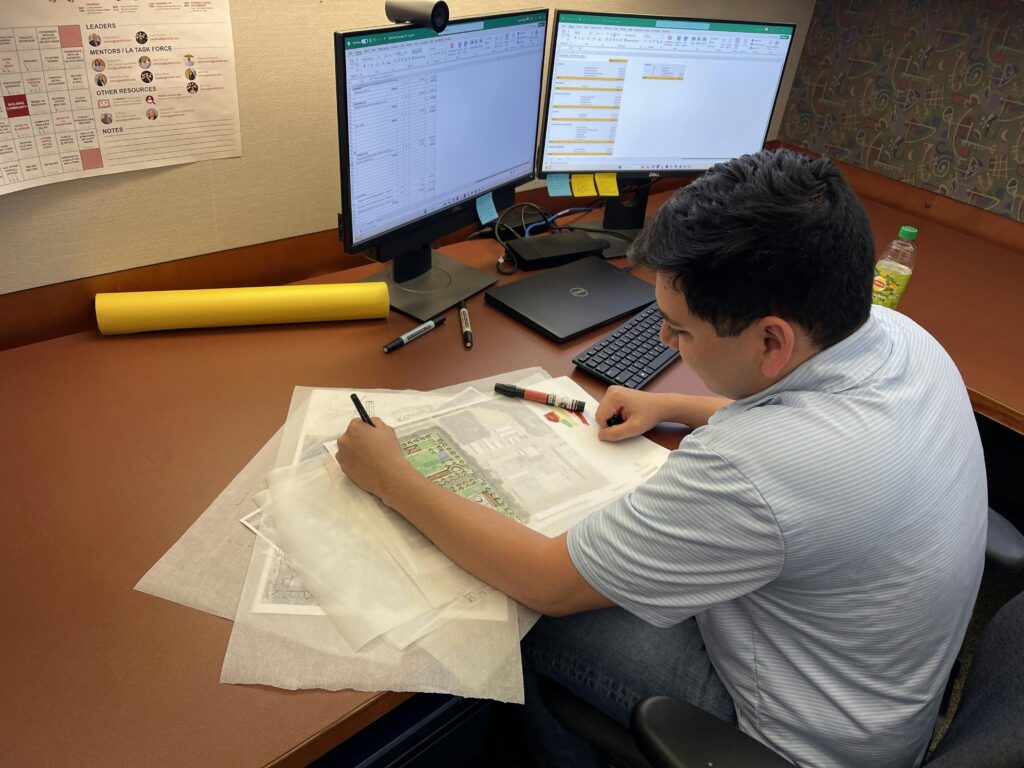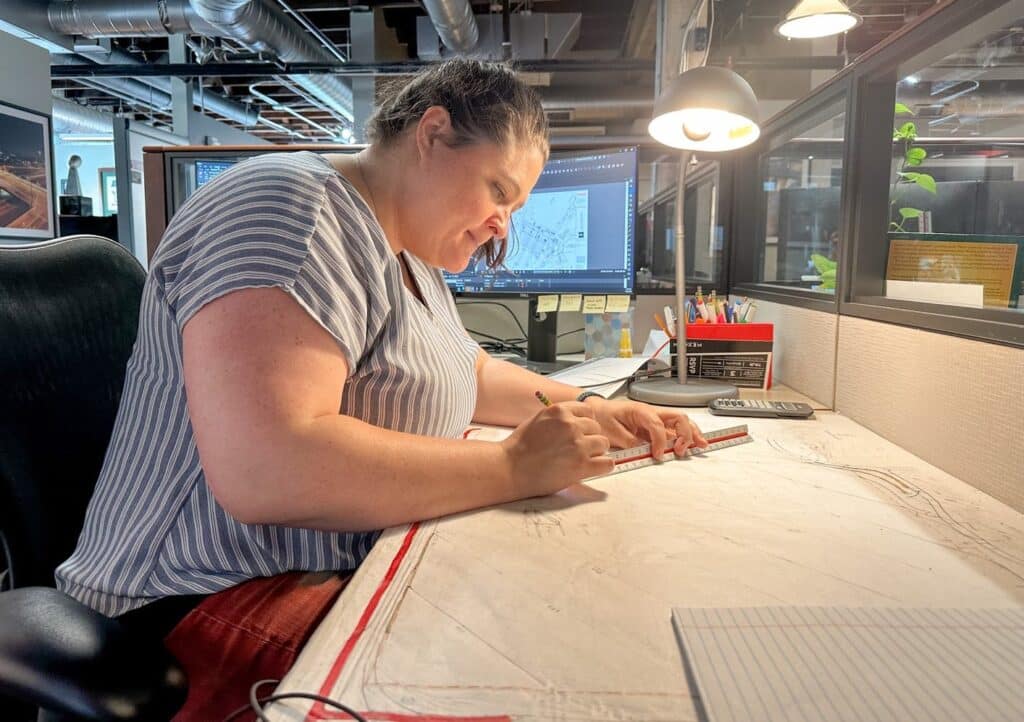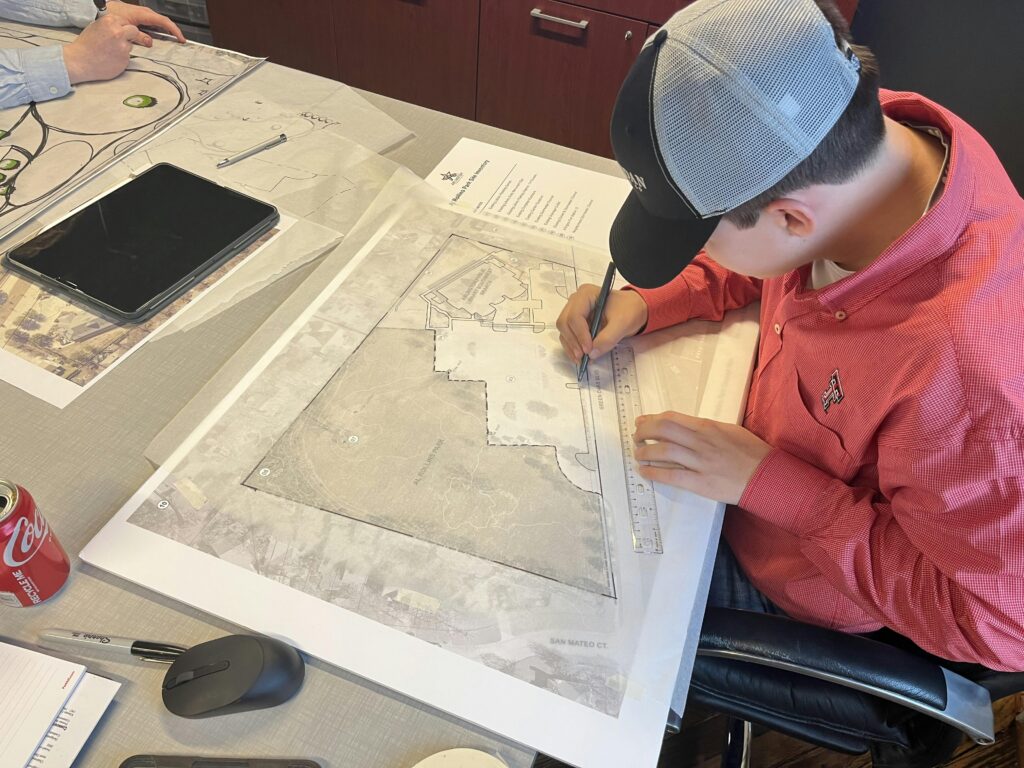How Collaboration Leads to Inspiration
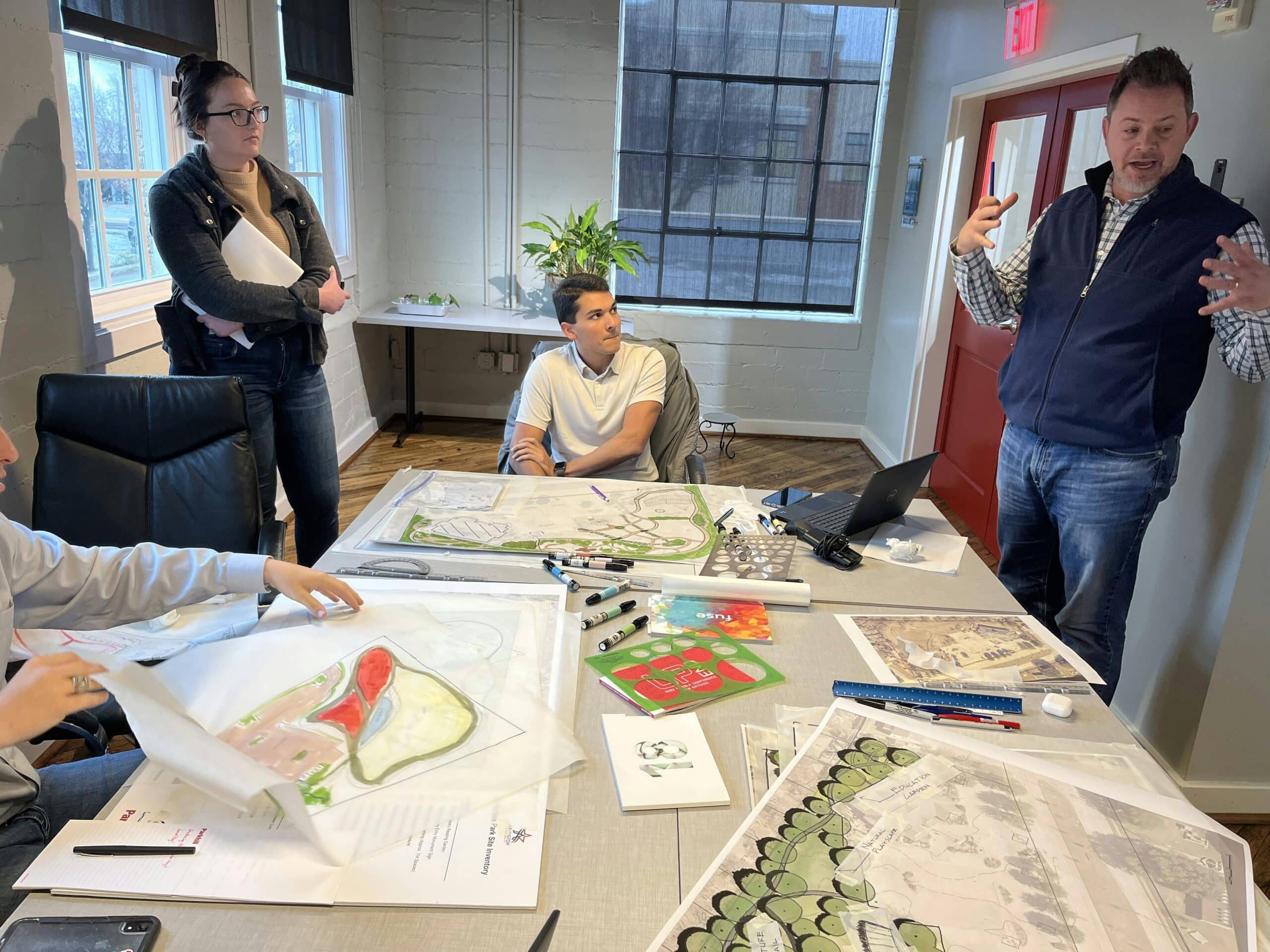
Summer Intern Blog Series: At Parkhill, our internship program gives us the opportunity to shape and mentor the next generation within our industry. These young professionals not only get real life experience and guidance with our architecture and engineering teams, but many go on to have successful careers with us here at Parkhill. Recently, the Landscape Architecture interns participated in a site visit analysis and conceptual design exercise at Al Rollins Park, a Parkhill pro bono project in Arlington, Texas. Throughout his career, Albert W. Rollins, PE, the namesake of the future park, served as the City Engineer, Director of Public Works, Director of Utilities, and the City Manager of Arlington. Over the next few weeks, this summer blog series will highlight their experience in their own words as they reflect on the knowledge and insights they gained during their time with Parkhill. During this exercise, each learned about the ideation process from beginning to end and how to collaborate with each other to formulate creative feedback.
I am from a small town called Llano located in Central Texas, and I currently attend Texas Tech University with a major in Landscape Architecture and a minor in Plant Soil Science. During my internship with Parkhill, I recently participated in a site analysis and conceptual design exercise on the Al Rollins pro bono project located in Arlington, Texas. One of my strengths is my ability to soak up information and recommendations for a project and find a way to implement them into the design. After hearing the backstory about Al Rollins and the family’s requests, I was able to use that history as my focus.
Developing Informed Insight
During the site visit, there were some key aspects that became noticeable:
- The number of surrounding neighborhoods makes me think that this park could be a hot spot for the area.
- The connection between the library and park could be the site’s center point.
- The reading area is in a noisy location near the road and fire station, so that would need to be addressed.
- The drainage and trash location were the most concerning problems.
As the design process began, the other interns and I studied all the background information on the site and location. We reviewed the surveys, Al Rollins’ background, and different videos of playground designs. When I started my individual design, I began by mapping out the existing site, better known as a site analysis. After that, I started developing ideas and tried to figure out the connectivity between them. Each time I encountered a creative block, I looked to my peers and mentors to help me work through and solve any problems. Their thoughts helped me generate more ideas, which allowed me to sail through the design.
Each time I encountered a creative block, I looked to my peers and mentors to help me work through and solve any problems.
Finding Sustainable Solutions
Growing up in the Texas Hill Country, I have always had a passion for nature and the natural look. I really wanted my design to reflect that. Recalling back to the site visit, I realized that I could use the drainage and incorporate it into the playground and nature trails. This is a fantastic opportunity for natural bioswales along with native flowers and plants with rocks that curve like a stream. This is a landscape feature that directs and filters runoff water. I also wanted to make these areas a learning opportunity for the public, so I included bridges and informational signs throughout the walking trails.
I added many more trees throughout the site along with a tree grove to help bring in more nature. After looking at the grade change and noise factors, my other programs fell into place throughout the site. The reading area would be placed near the library, but away from the playground, fire station, and road. The playground would need a boundary surrounding it along with an area for parents to sit and watch. The open area would be accessible but still needed to have a boundary of trees.
Finally, the plaza and food truck area would be the connection between the park and the library, which would allow events or teaching opportunities. My belief is that this community needs a design that provides a place to get away from the sprawl of a growing city. This can be a quiet place where you can read your favorite book or just connect with nature.
It Takes a Village
Throughout this process, I learned the benefits of working with colleagues and how it can help develop your design and make you see things from a different perspective. It was beneficial to bounce ideas off each other and do a site analysis together in the beginning steps of the process. My favorite part of the exercise was the charette because I was able to collaborate with professionals and learn certain aspects of the design process that I have never experienced. One thing I would like to do differently in the future is to work with the other interns on a single design or bring our ideas together to further the design process on a project.


