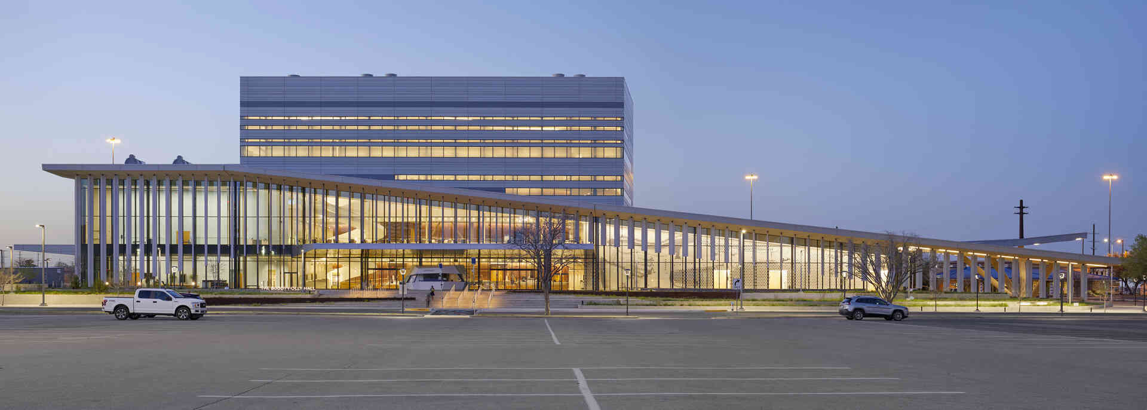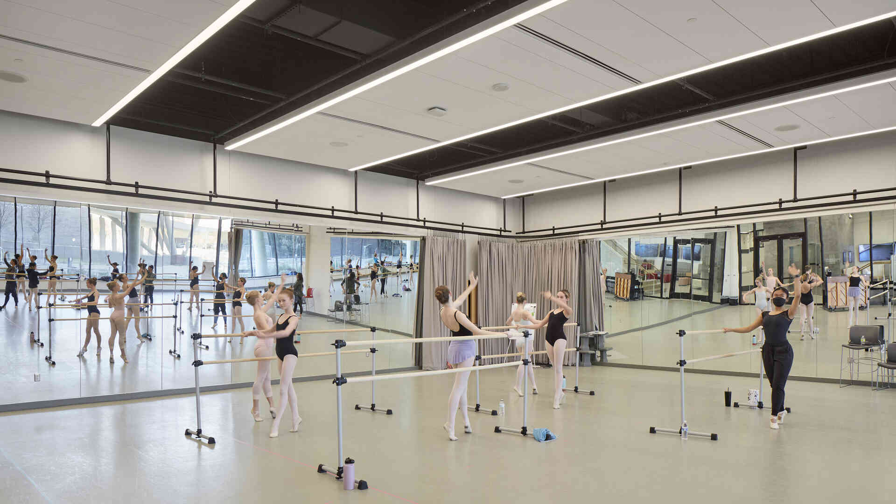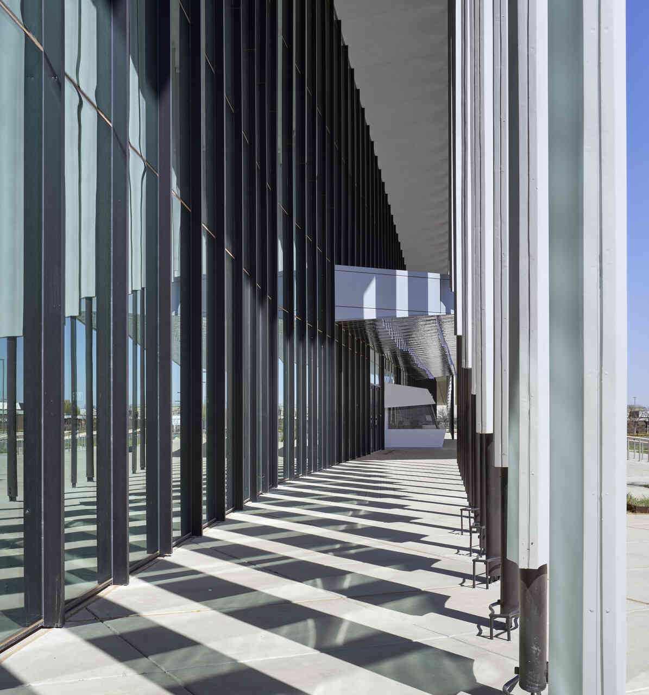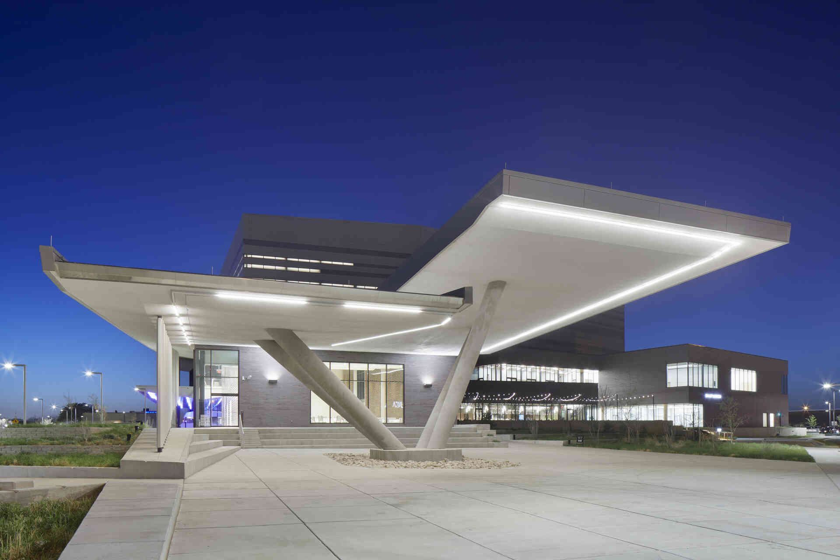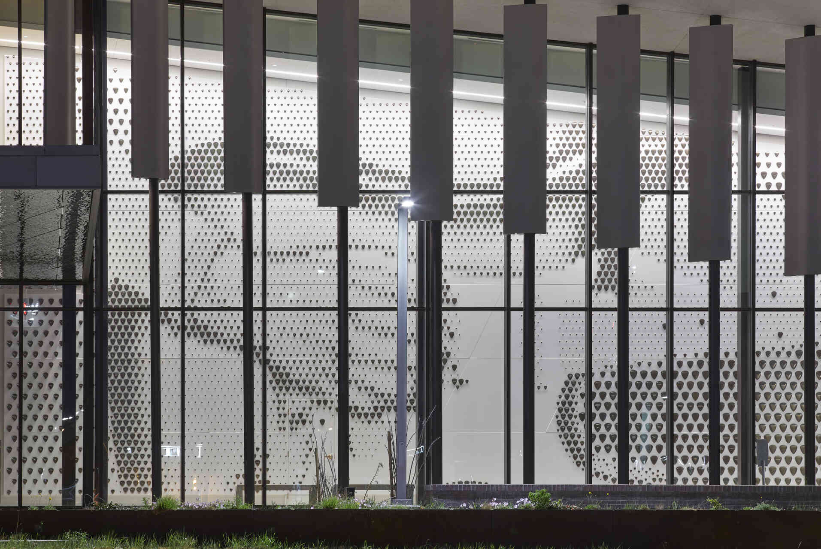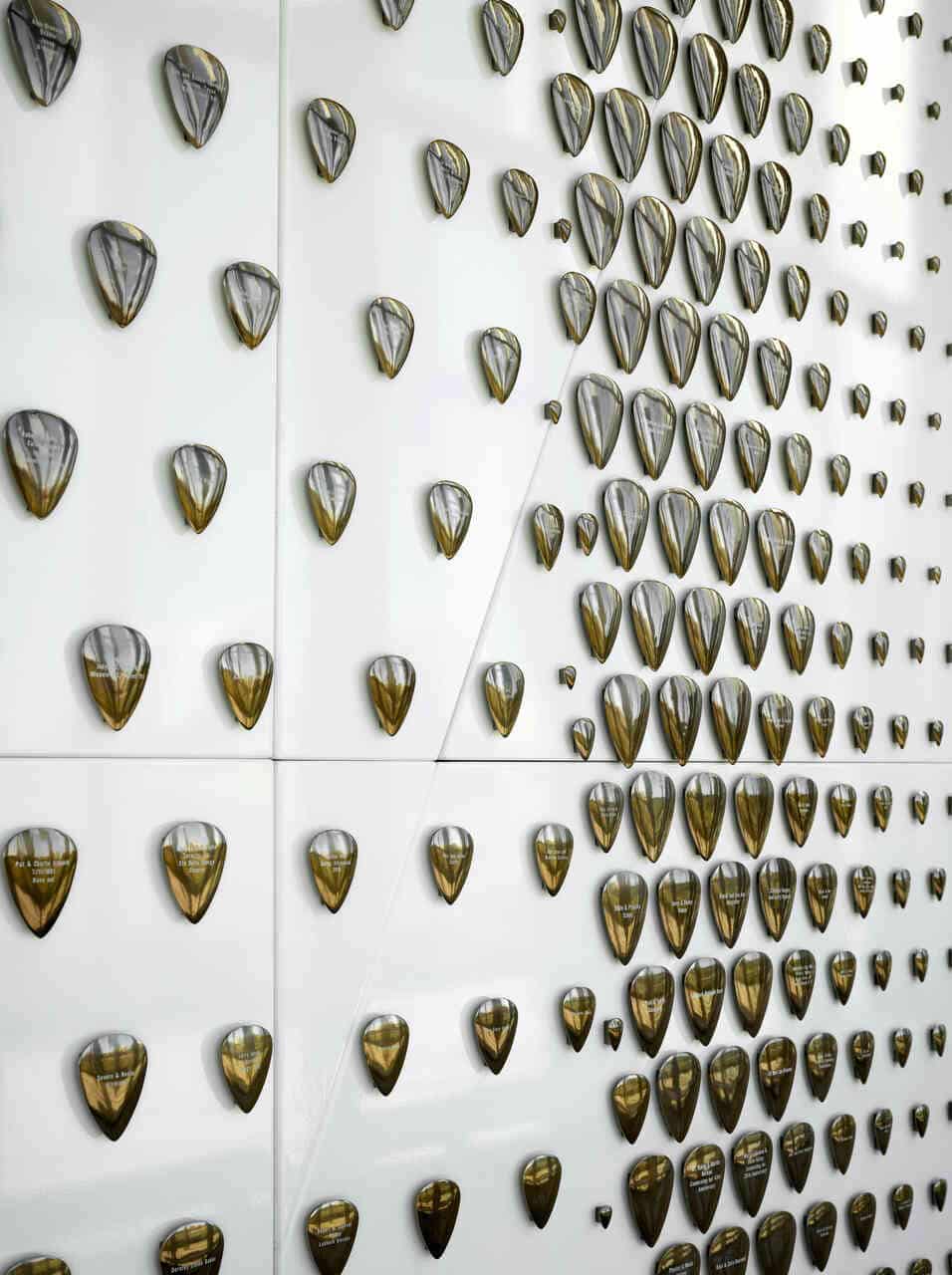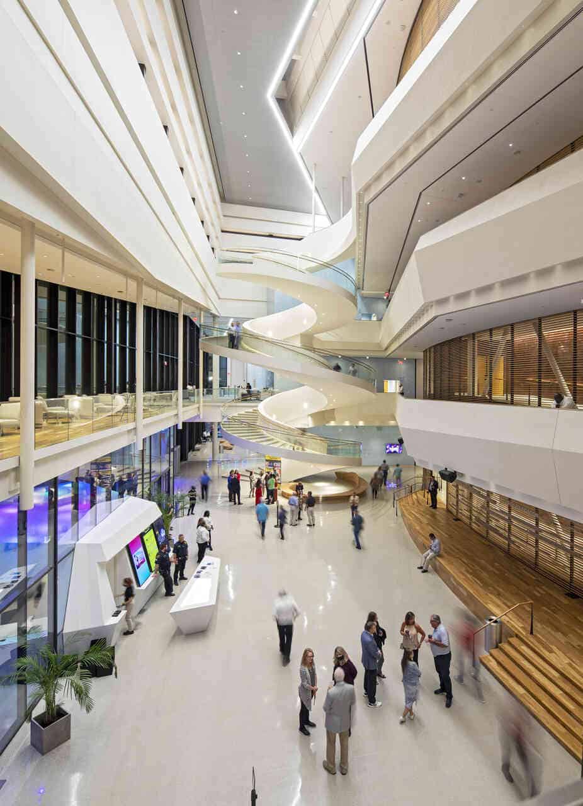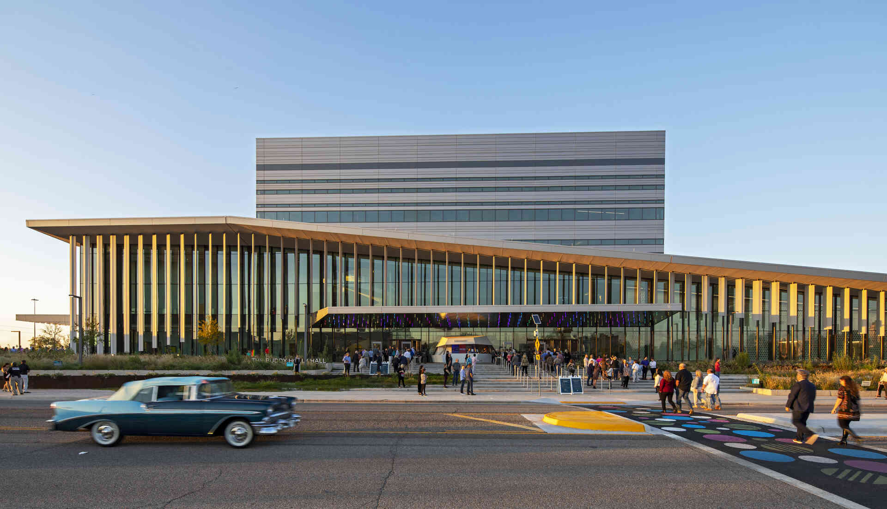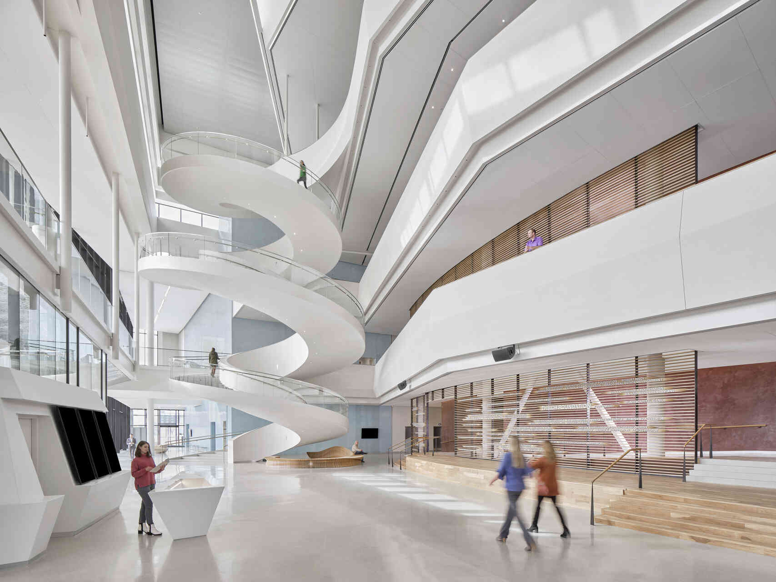2021 IIDA Texas Oklahoma – Best in City Center – West Texas Excellence in Design IIDA Texas Oklahoma
2021 Glass Magazine – Best Project Team
2022 AISC Innovative Design in Engineering and Architecture with Structural Steel (IDEAS²) National Award – $75 to $200 Million
Buddy Holly Hall of Performing Arts and Sciences
The Buddy Holly Hall of Performing Arts and Sciences stands as a vibrant centerpiece in downtown Lubbock, enriching West Texas with a multifaceted, multipurpose venue. This state-of-the-art facility attracts a wide range of performers, from local groups like Ballet Lubbock and the Lubbock Symphony Orchestra to national acts, Broadway tours, conventions, and more. The hall’s versatility supports performances by Texas Tech University, Lubbock Christian University, and area school districts, establishing it as a cultural hub.
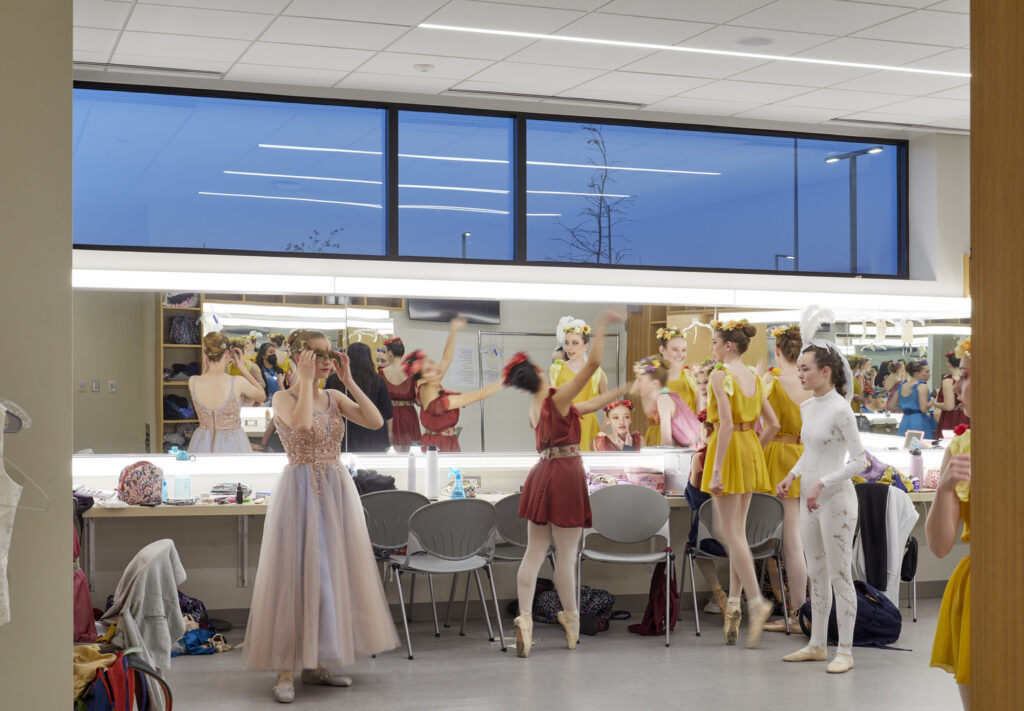
Navigating Complexity with Collaboration
Privately funded by generous donors, this $127.6 million project presented unique challenges and a high level of complexity. Parkhill, serving as the Architect of Record, was one of 16 consultants involved. Drawing on its extensive experience with local contractors, codes, and construction practices, Parkhill coordinated efforts across multiple disciplines, including mechanical, electrical, structural engineering, and all plumbing design. The project featured a rigorous 24-month design schedule and a 30-month construction timeline.
A Versatile Space for Every Performance
A key objective of the Buddy Holly Hall was to create a space adaptable for various events with minimal adjustments. The performing arts hall can be reconfigured into four setups, accommodating concerts, Broadway shows, banquets, and orchestra performances. Seating up to 2,200 people, the hall boasts an acoustic rating of NC15, placing it among only eight venues in the country with such high-quality acoustics.
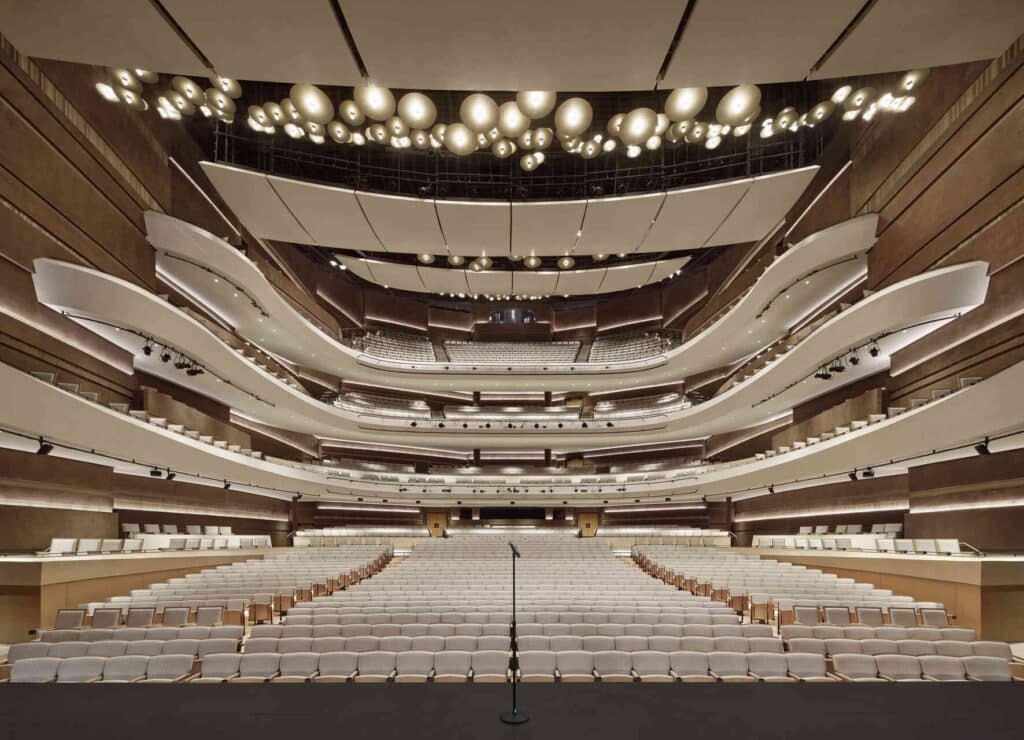
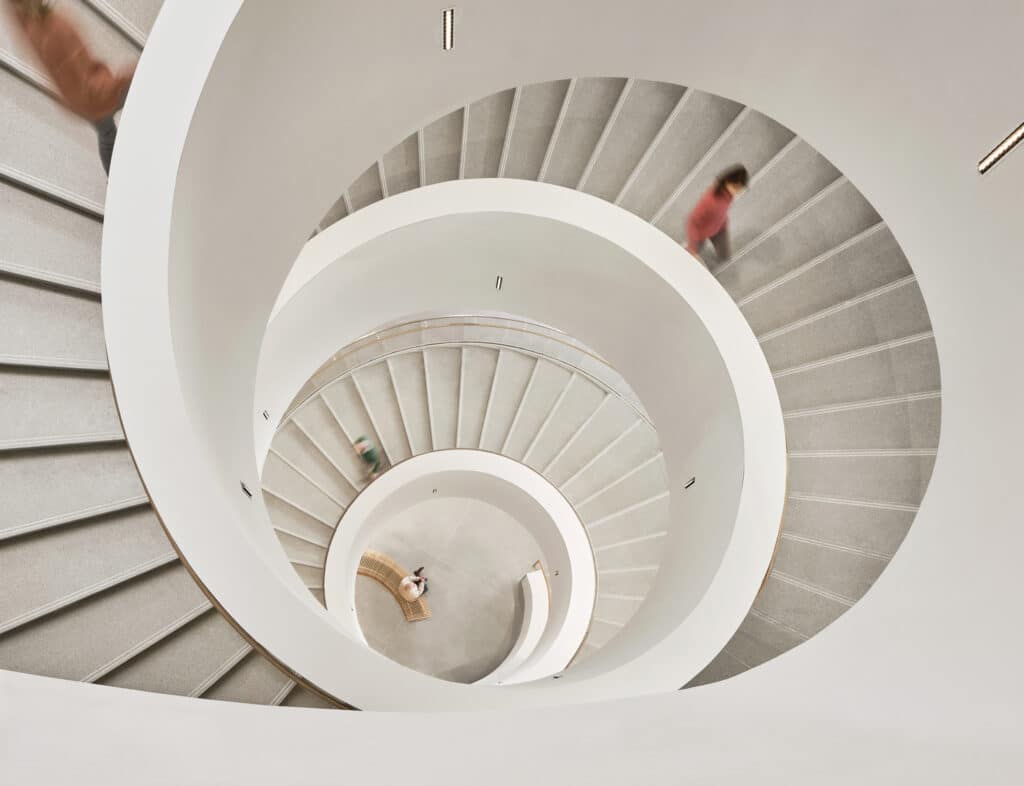
Innovative Design Sets New Standards
Parkhill’s innovative design includes a striking, 56-foot tall helical staircase, weighing 145 tons, crafted from bent hollow structural sections and steel plates. The impressive 64 x 90-foot bird’s tail, supported by four splayed columns on a single foundation, showcases the architectural prowess that caught the attention of Building Design + Construction judges.
Buddy Holly Hall, the largest performing space in West Texas, embodies Parkhill’s dedication to transforming community spaces. The facility also features a multipurpose room and a small theater, enhancing its versatility for hosting corporate events, fundraisers, festivals, and local performances.


