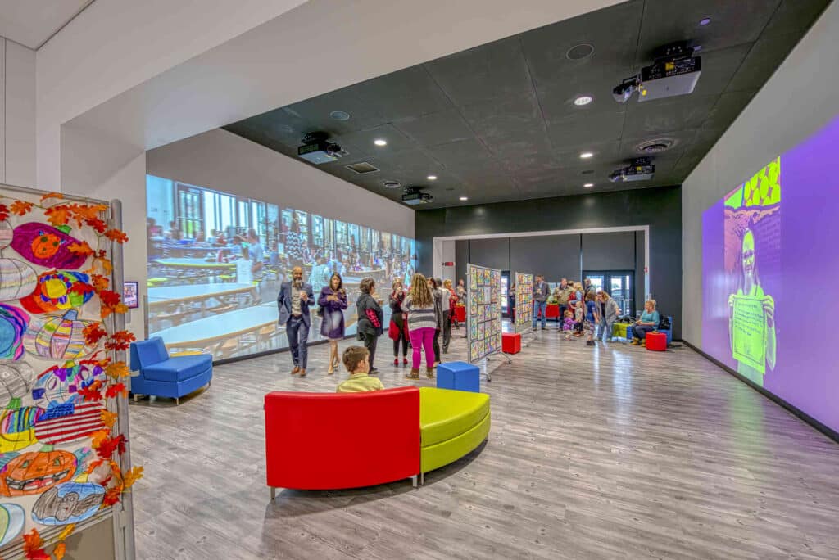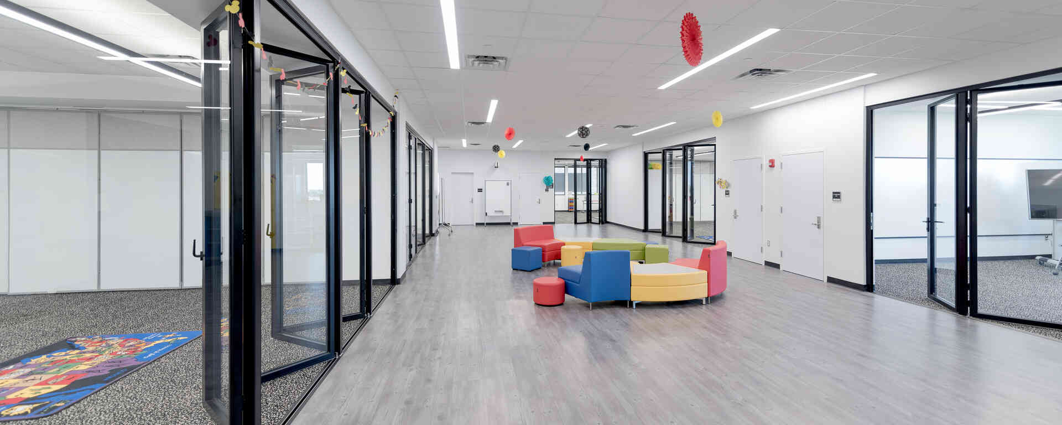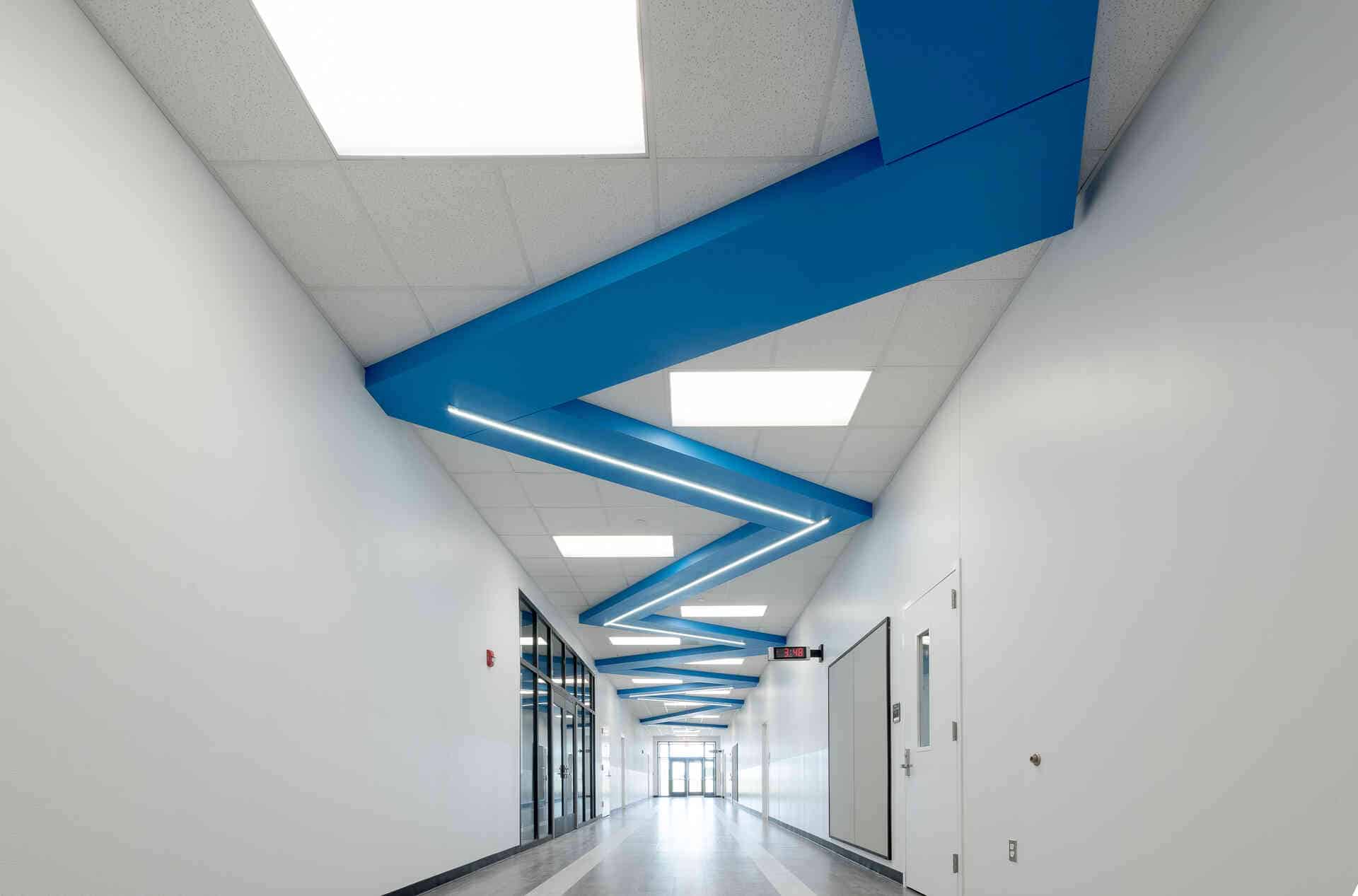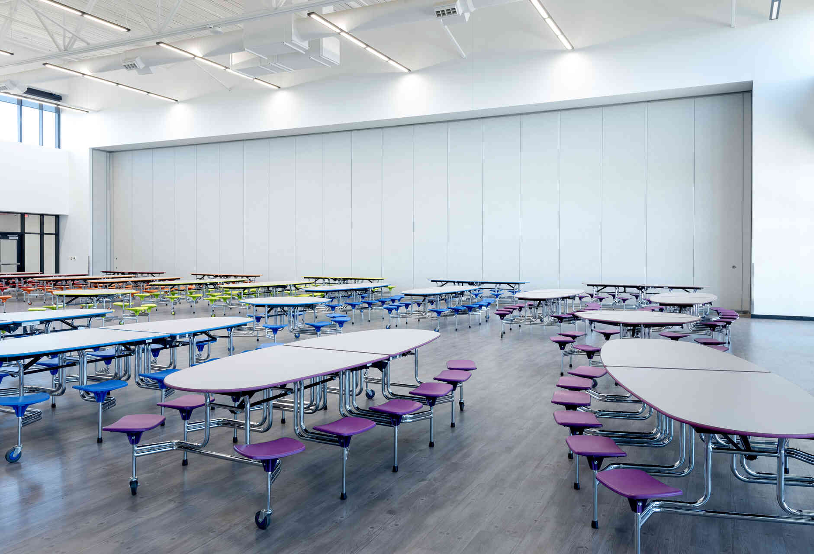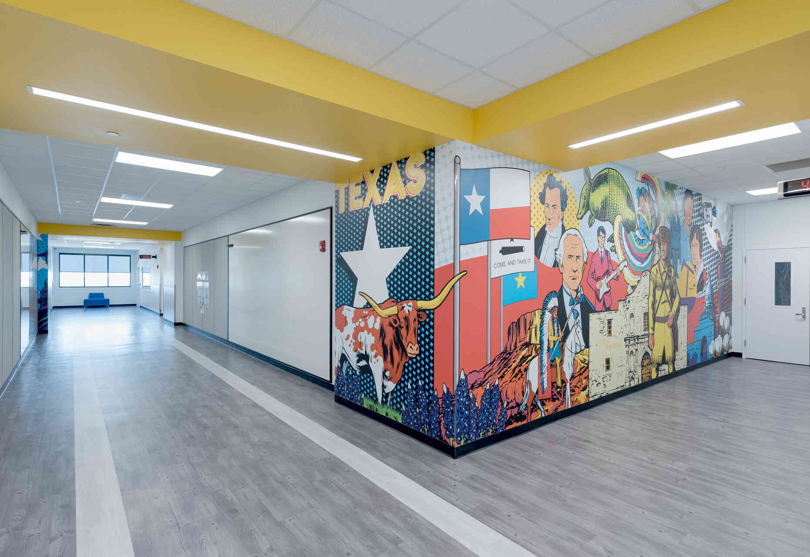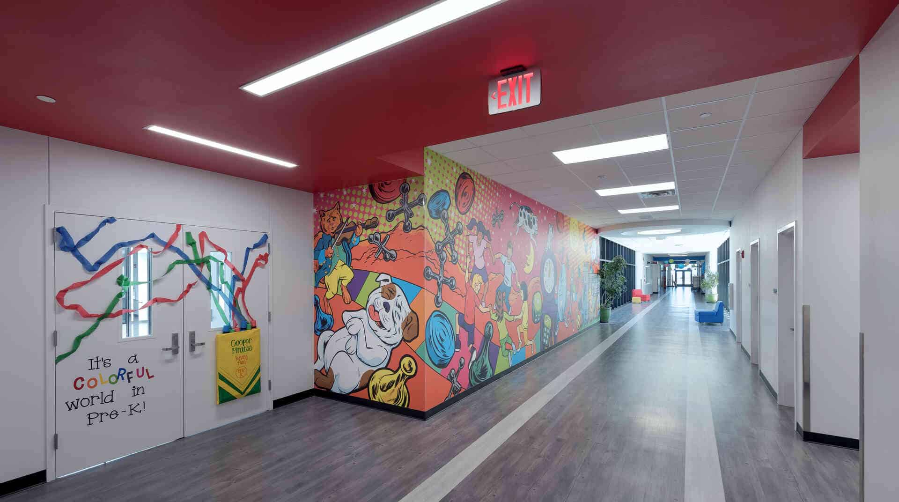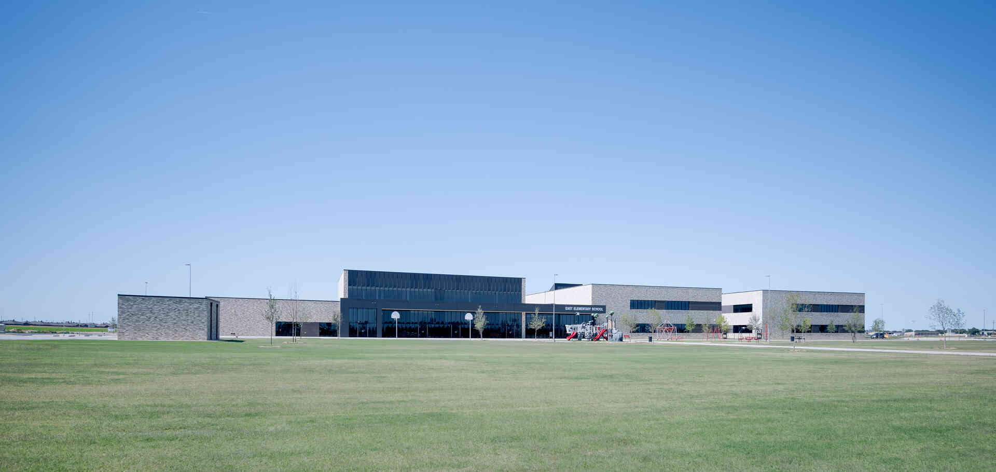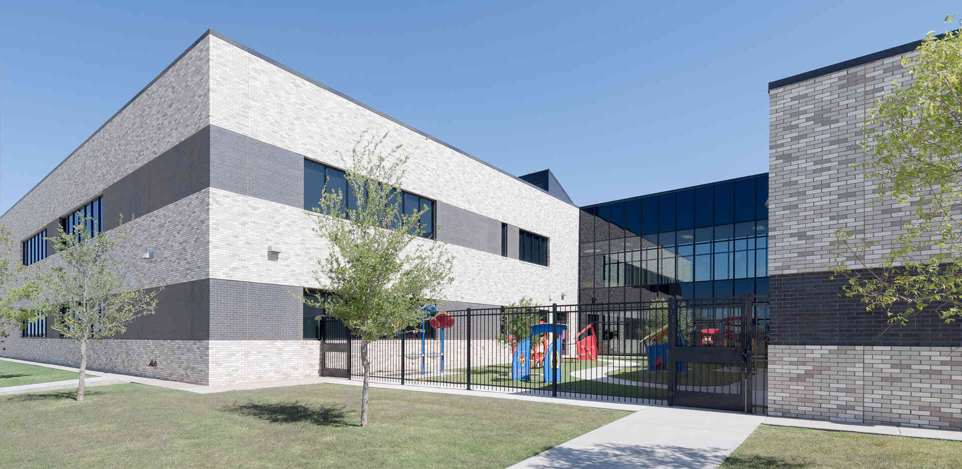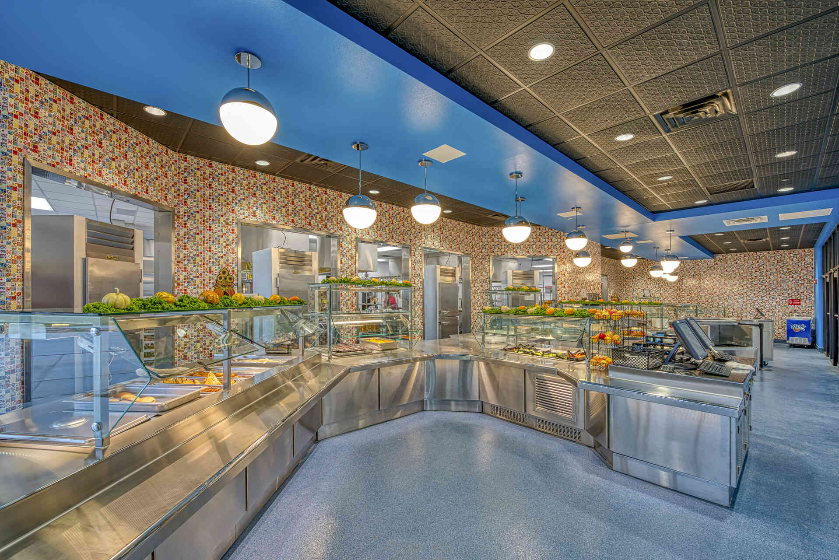Lubbock-Cooper ISD 2016 Bond East Elementary School
Lubbock-Cooper ISD (L-CISD), one of the fastest-growing districts in Texas, faced a recurring challenge—every new school designed to address surging enrollment fueled even more growth. But with East Elementary, the district embraced a transformative opportunity: to design a school that doesn’t just adapt to growth but redefines education itself. With a focus on 21st Century Education, Parkhill collaborated with L-CISD to create a space where flexibility, innovation, and collaboration converge.
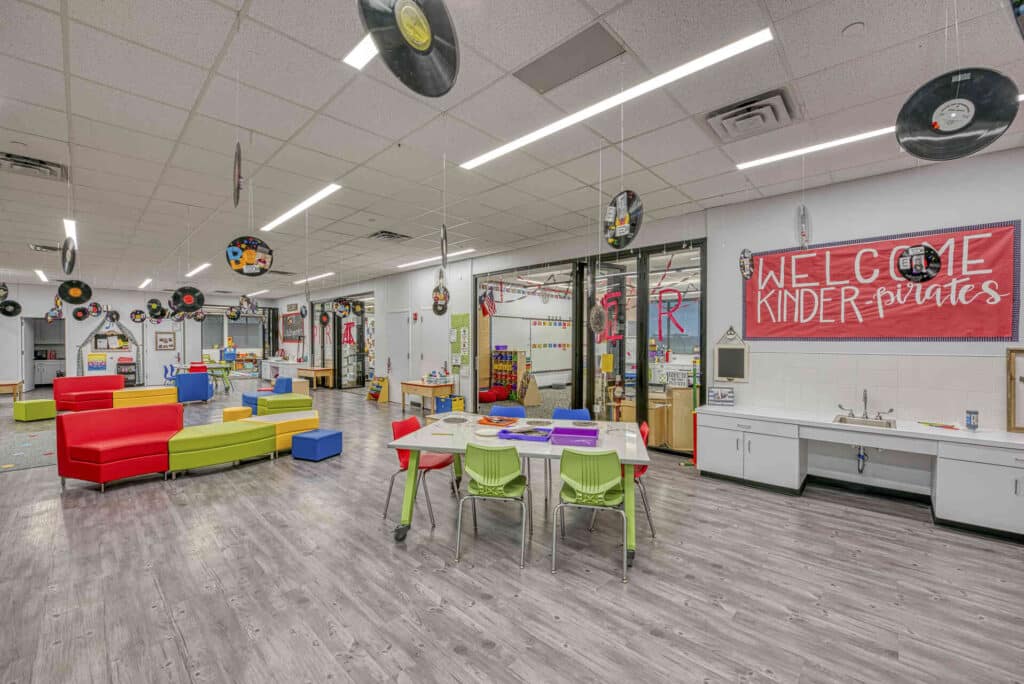
A School Designed for Modern Learning
East Elementary embodies the “learning neighborhood” concept, featuring clusters of six classrooms surrounding collaborative hubs. Folding partitions and adaptable furnishings allow for seamless transitions between teaching modalities, supporting differentiated learning and project-based education. The school’s design reflects the ethos of high-tech workplaces and universities, preparing students for the future while inspiring creativity. Bold pop-art graphics and interactive hallways transform every surface into a teaching opportunity, sparking curiosity at every turn.
Bridging School and Community
This forward-thinking design extends beyond the building’s walls. A historical timeline etched into sidewalks connects the school to its neighborhood, using QR codes to link evolving educational content. The Discovery Center, a dynamic lobby space, doubles as a community hub with projector displays and temporary exhibits, fostering engagement after school hours. By integrating education, community, and innovation, East Elementary is not just a response to growth—it’s a model for the future of learning environments, inspiring both students and the broader community.
