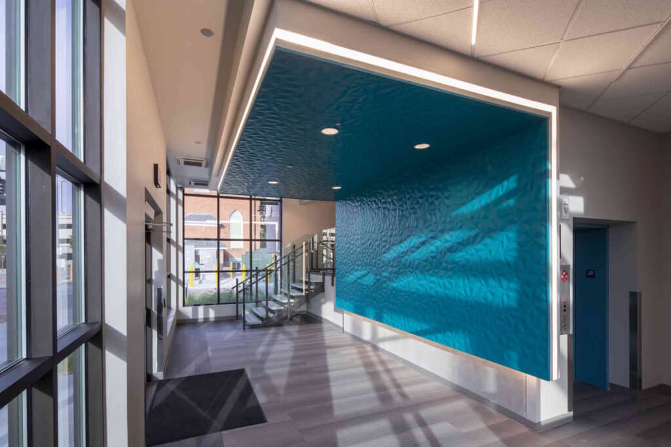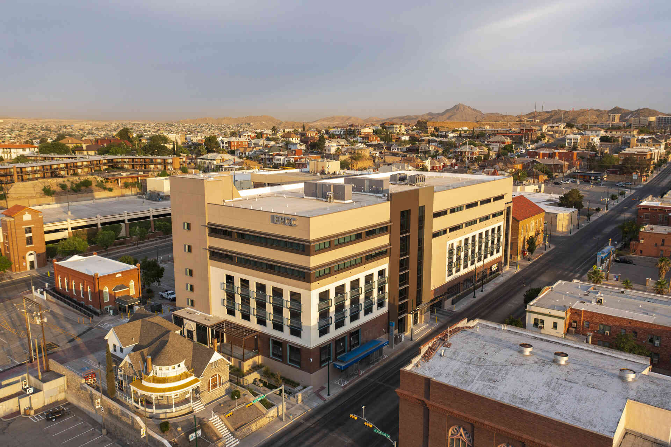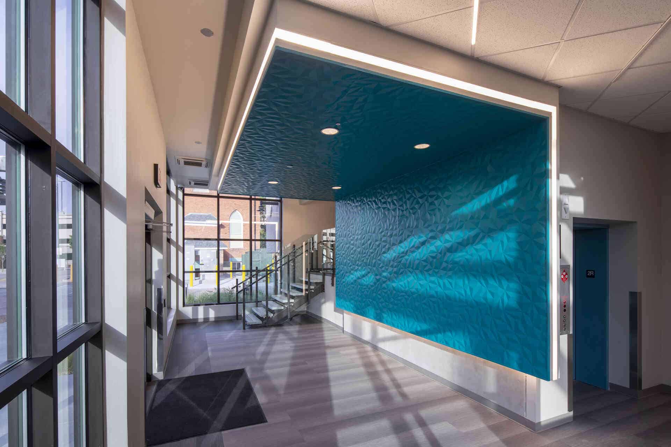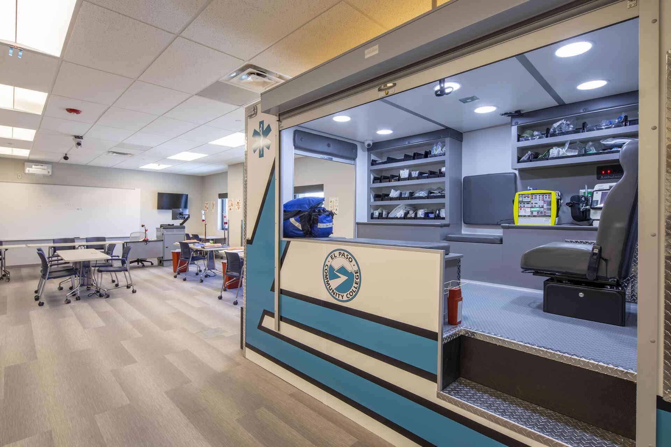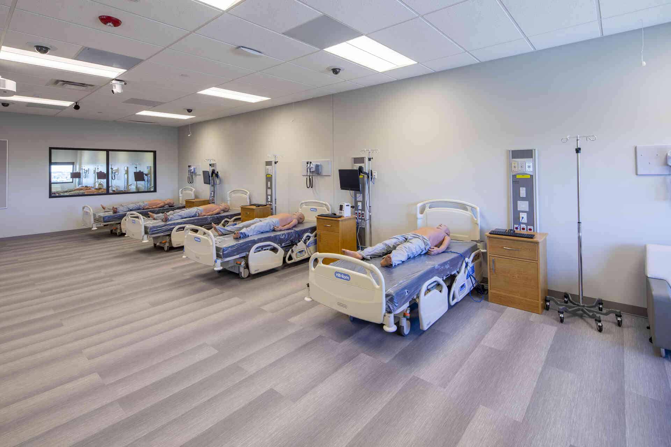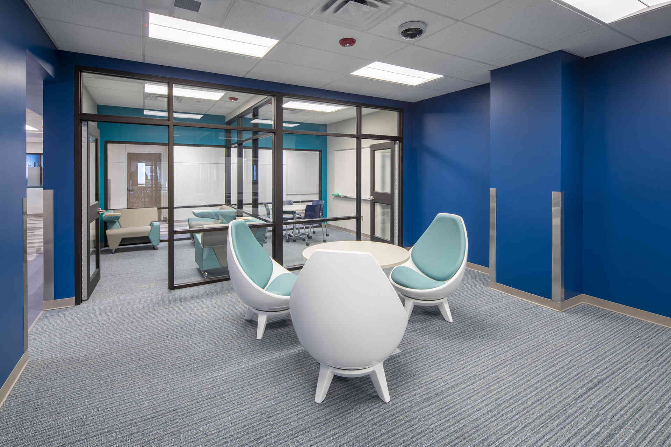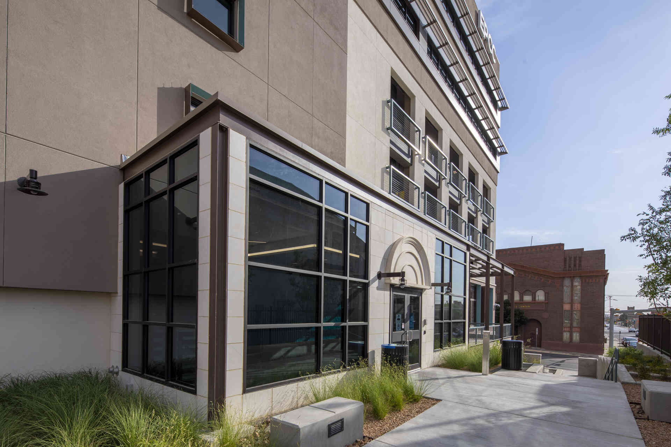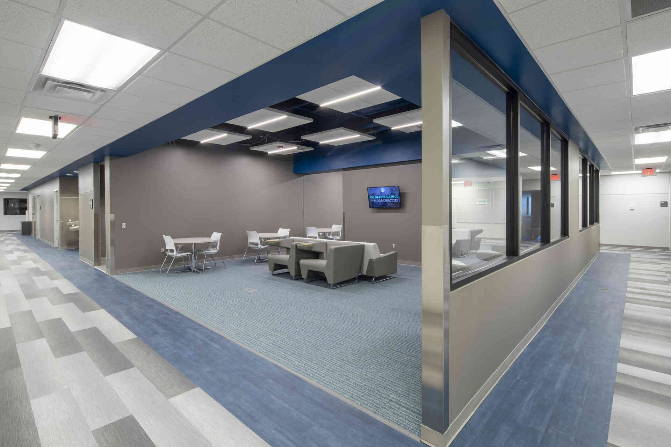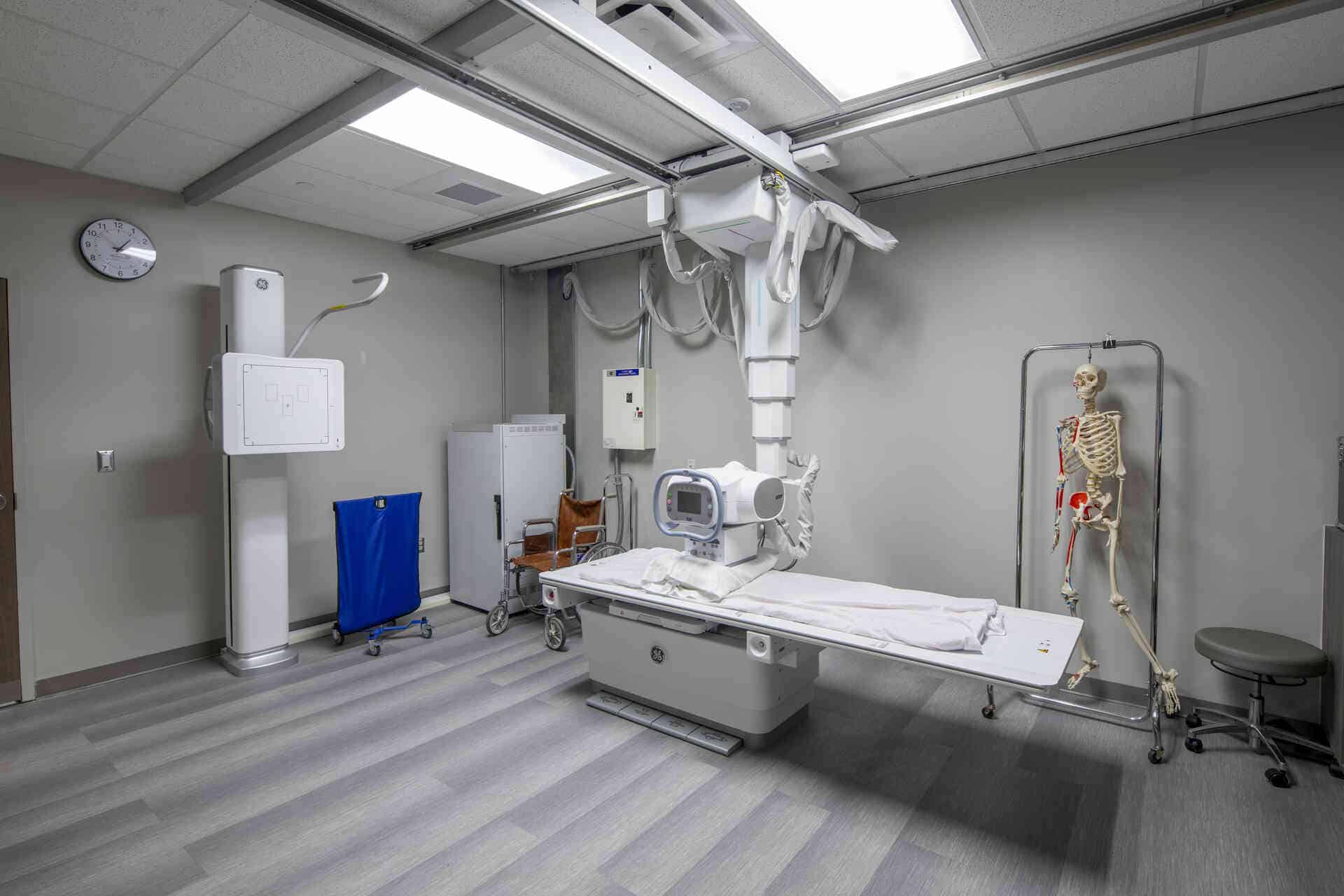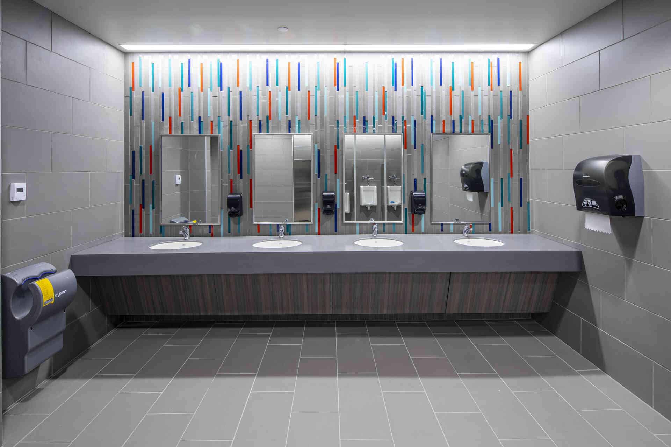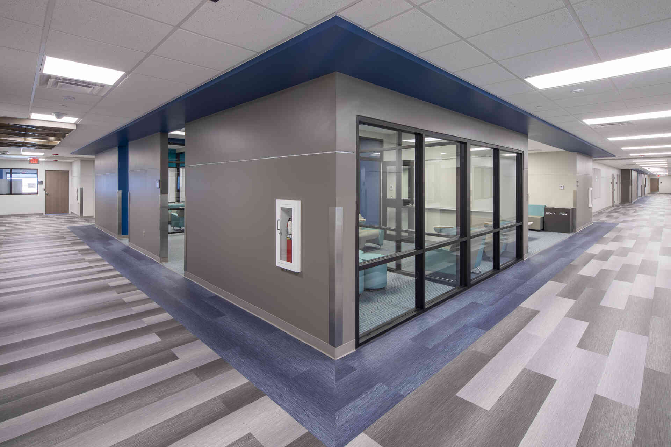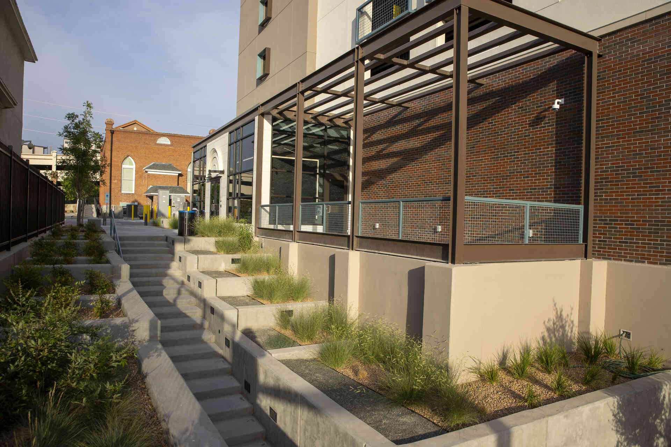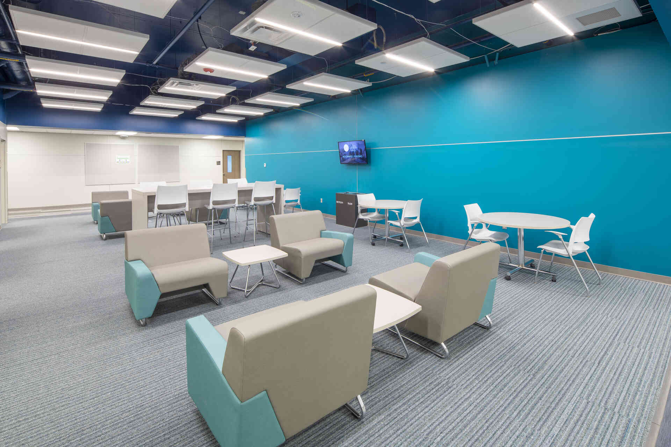El Paso Community College Rio Grande Campus
El Paso Community College’s Rio Grande Campus now boasts a cutting-edge facility that seamlessly integrates educational spaces with a 400-space parking garage. Designed by Parkhill, this seven-story building addresses both academic growth and practical challenges. The top two floors offer 65,200 square feet of high-tech classrooms and specialized healthcare simulation labs, enhancing hands-on learning for programs such as Nursing, EMT, and Radiology.
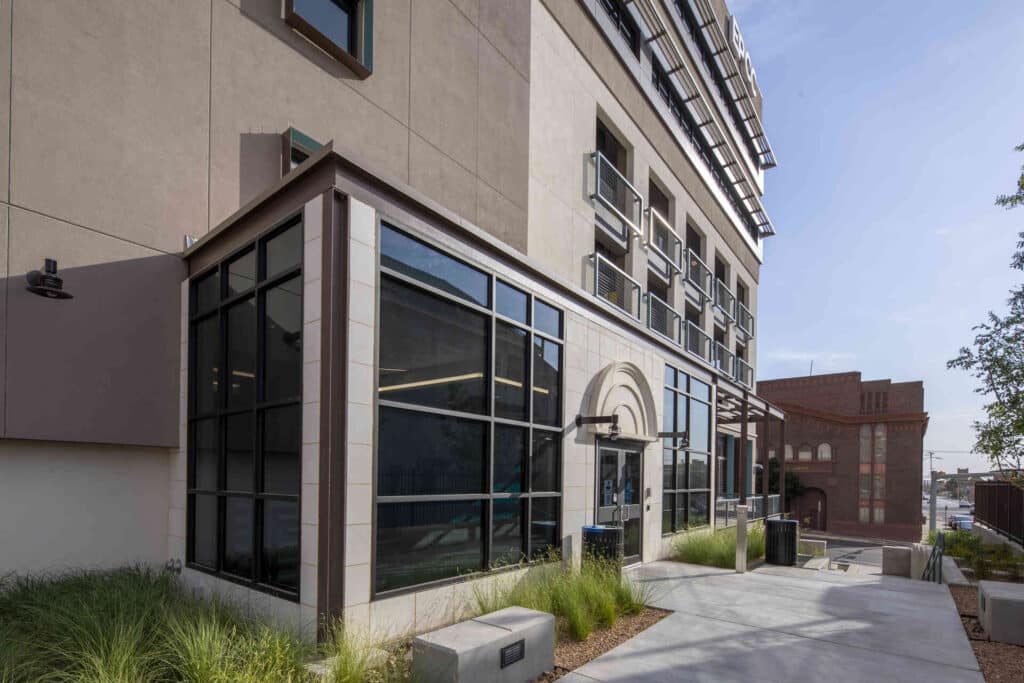
Parking and Progress
Situated in a compact, urban setting, the facility’s design is both functional and innovative. The structure incorporates rectilinear forms, ribbon windows for natural lighting, and shading systems to optimize energy efficiency. The use of composite metal panels, brick, and earth-toned accents complements the campus’s architectural context while providing a modern presence.
Urban Integration
Designed to fit within tight city constraints and a historic neighborhood, the facility also features a pedestrian plaza that fosters campus connectivity. By blending education, innovation, and community, this building sets a new standard for EPCC’s commitment to student success and urban integration.
