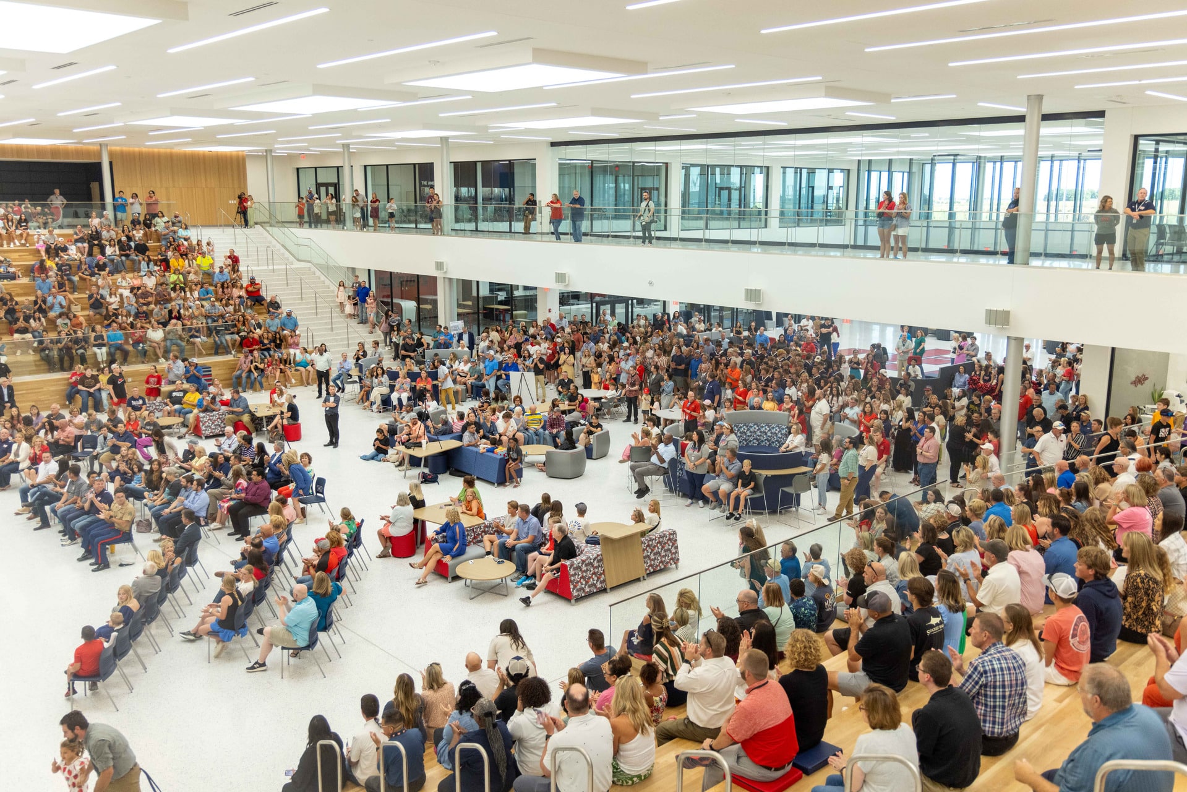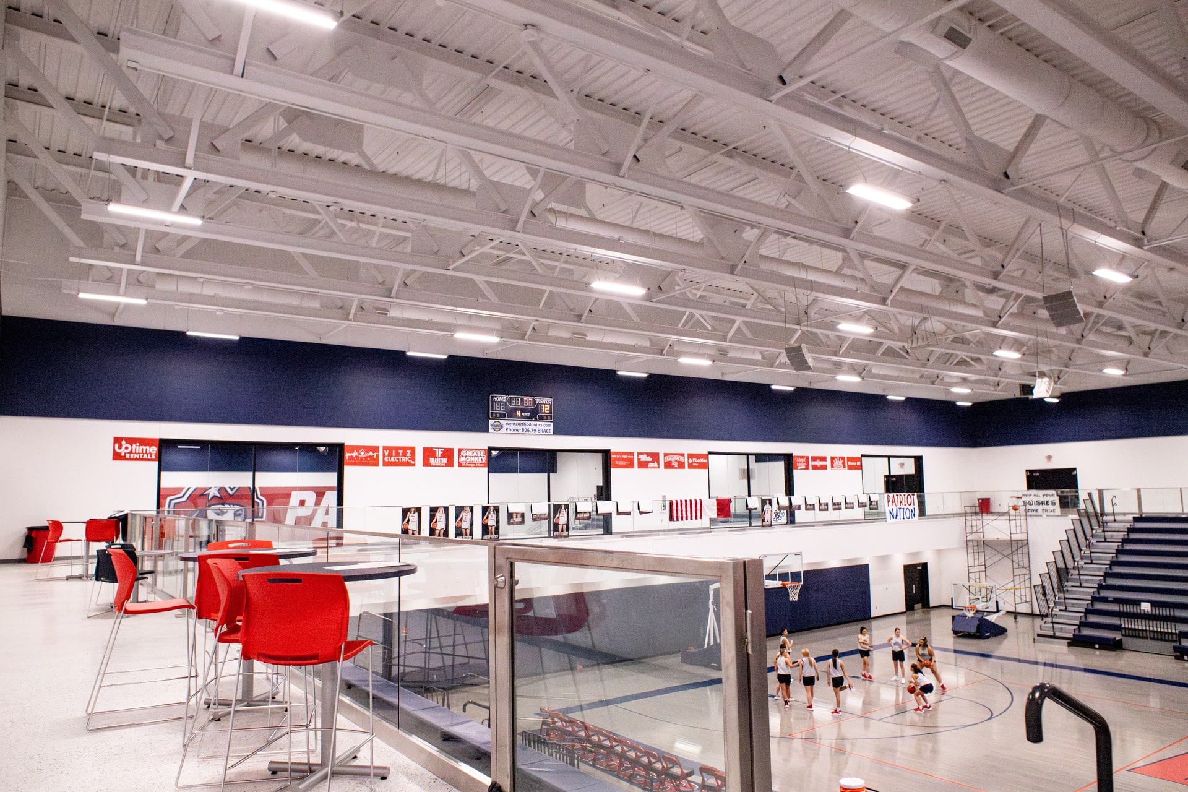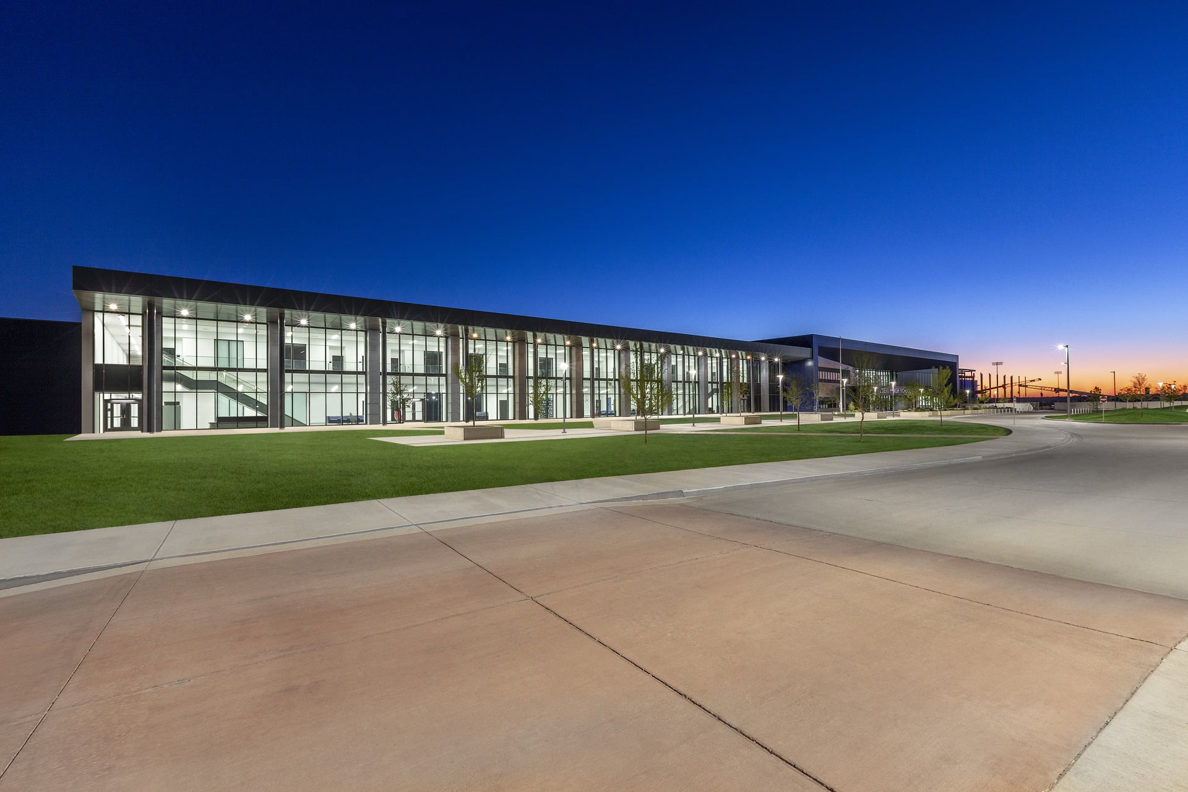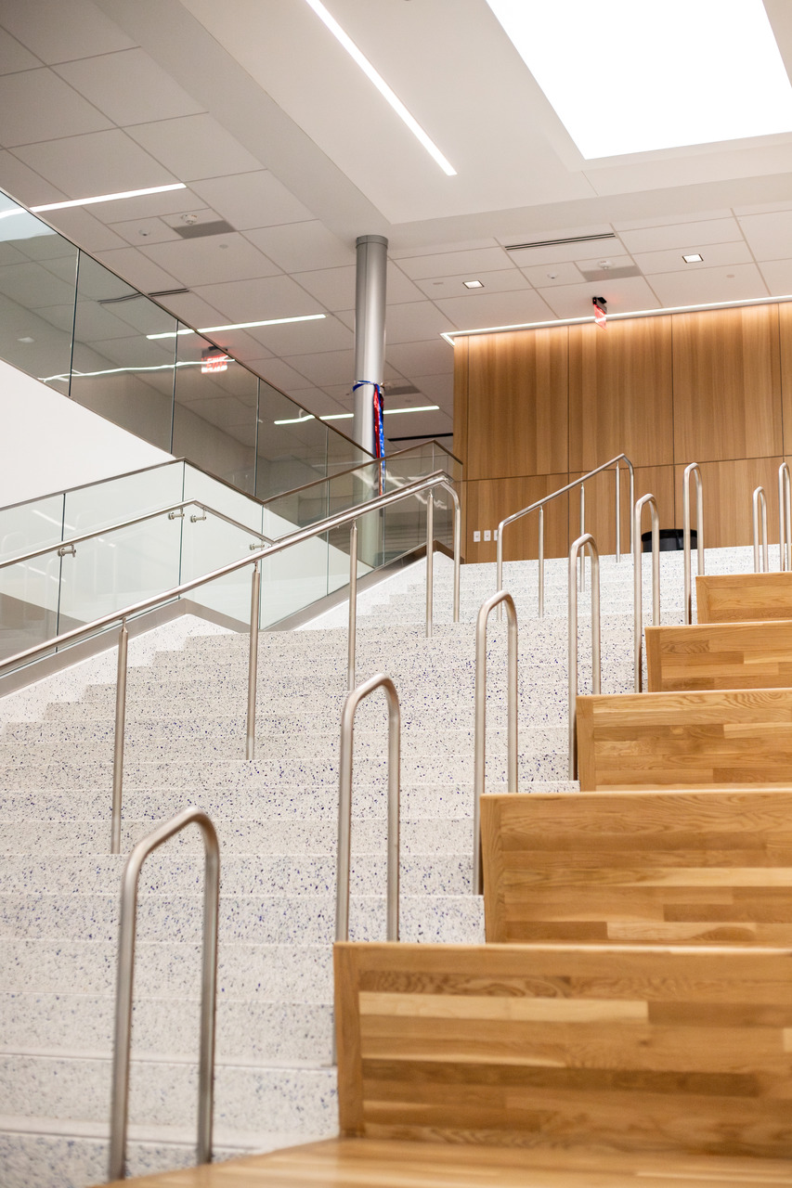Lubbock-Cooper Liberty High School
Lubbock Cooper ISD’s new 600,000 SF Liberty High School emerges from collaborative design activities with teachers, community members, and administrators, focusing on creating a future-ready, collaborative environment. Acknowledging that students thrive in social, technology-rich spaces, the campus features four social stairs for shared learning experiences.

Bridging Technology and Social Learning
The campus layout mirrors the brain’s hemispheres, with the west wing dedicated to logic—housing sciences, career, and technology programs—and the east wing focused on the arts, including fine arts, dance, and history. Centralized student commons, social stairs, collaborative spaces, exhibit areas, and open labs in each wing promote essential workforce skills. These areas intersect with the community commons and food courts, fostering a collaborative atmosphere.
Classrooms integrate advanced technology and flexibility, accommodating future instructional methods such as virtual, flipped classrooms, and experiential learning. The design also emphasizes health, safety, and social-emotional learning. This high school acknowledges that students today learn differently, requiring a dynamic, responsive environment.
Creating Spaces for Innovation
Specialized spaces within the school support both educators and students. Modern collaboration suites for teachers include conference and training centers. A public business incubator offers free lease space to companies in exchange for real-time student learning opportunities. Specialty labs provide hands-on training and certification opportunities. Flexible spaces are included for quick expansion, showcasing student work, and enhancing project-based collaboration.








