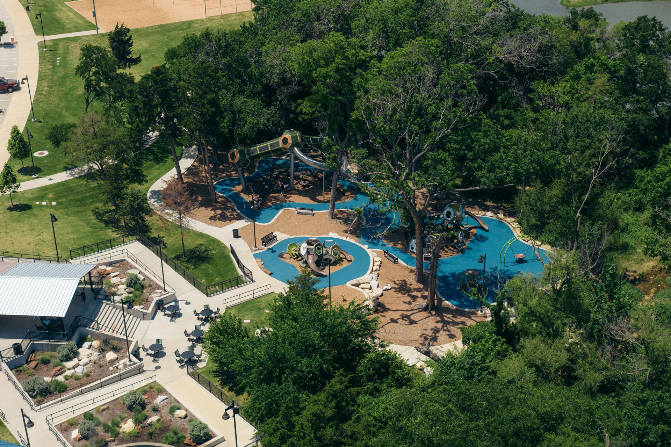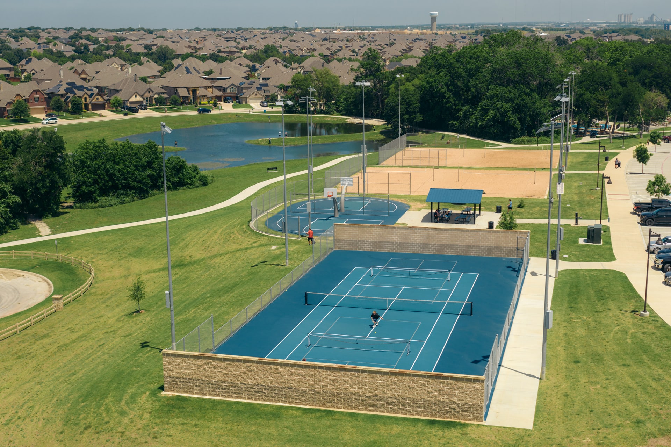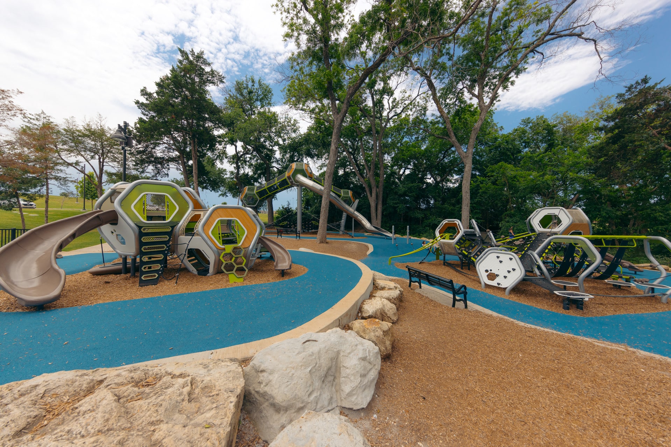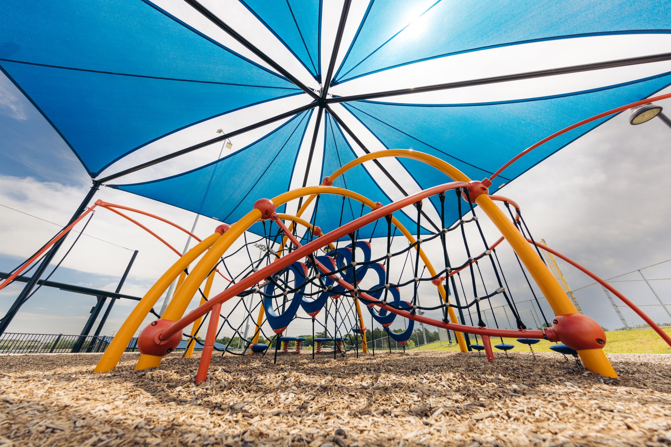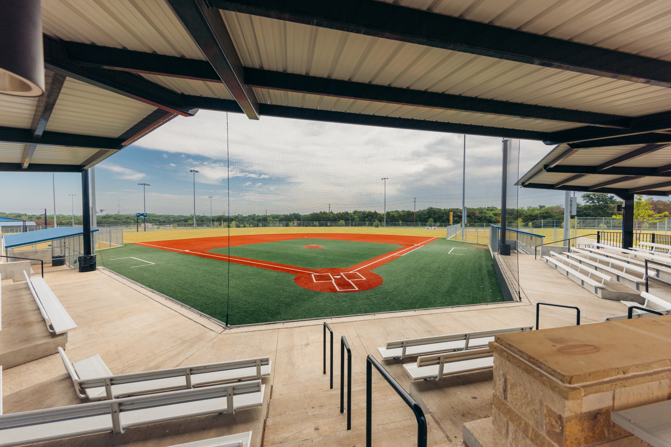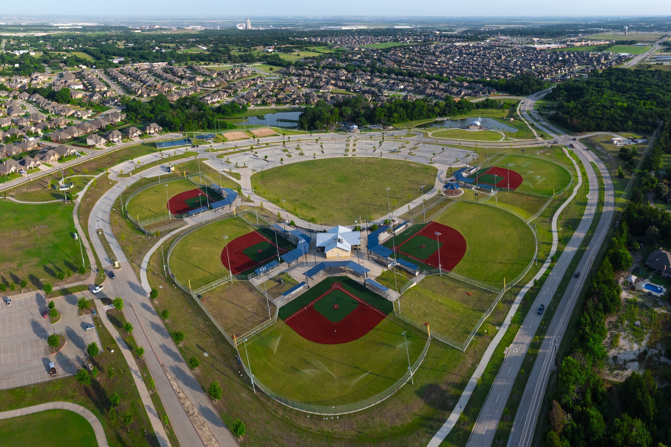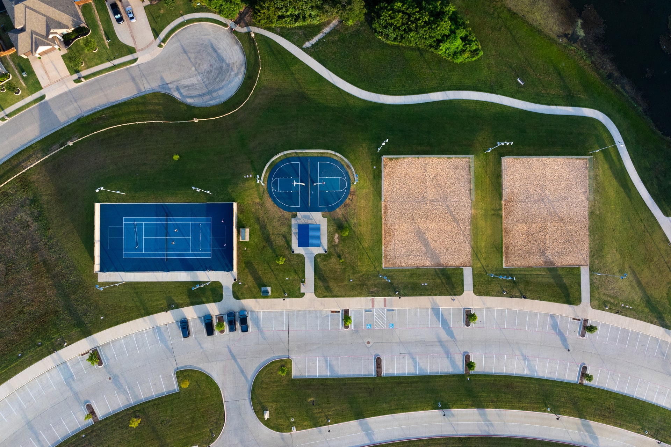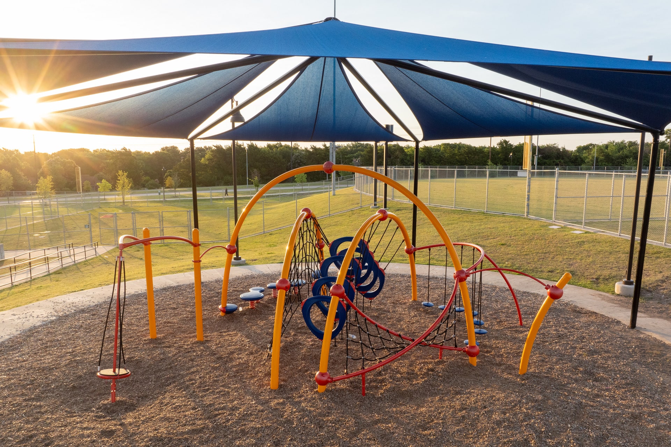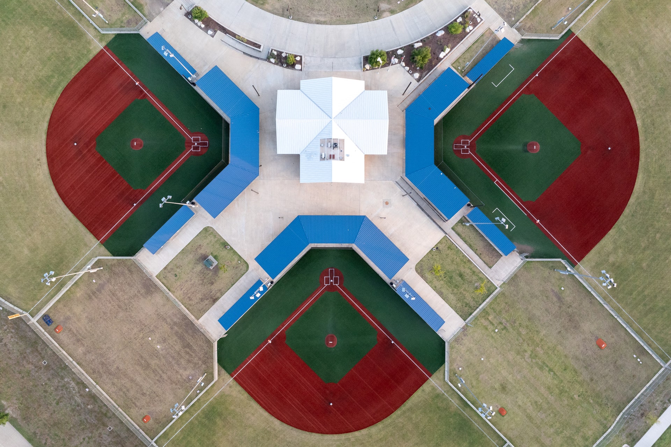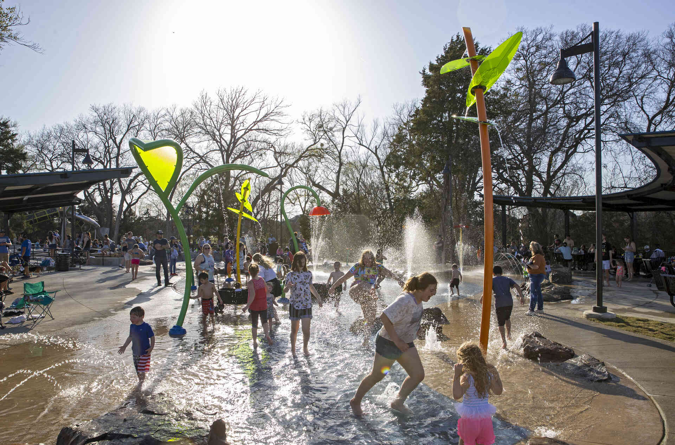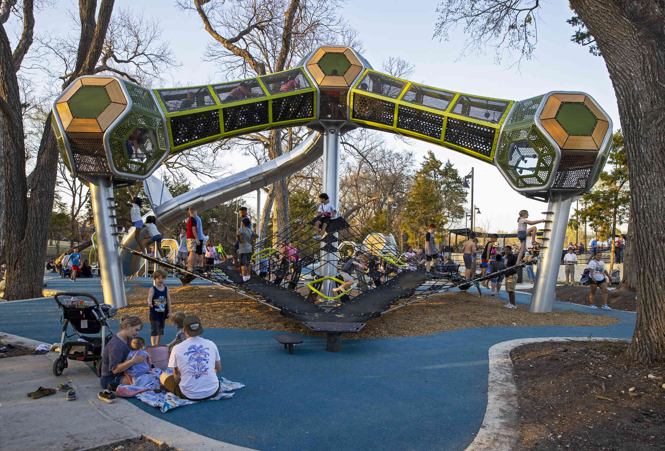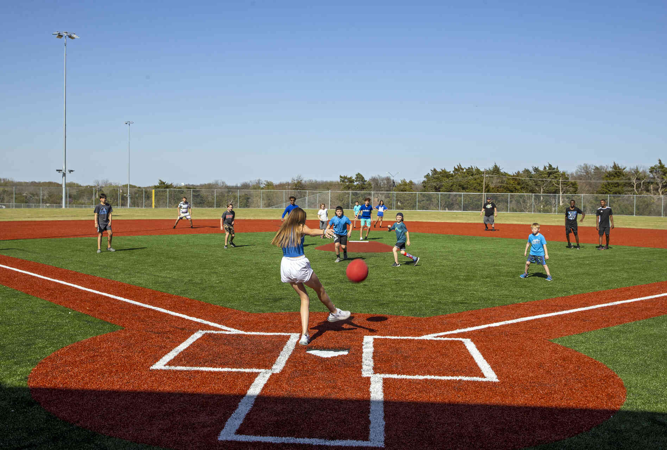Midlothian Community Park
The Midlothian Community Park Phase 2 project focuses on creating a cohesive 65-acre park, with the master plan and construction documents developed through extensive staff and stakeholder meetings. The park features a baseball/softball field complex, basketball and sand volleyball courts, a multi-purpose sports court, a community playground, and a splash pad. Walkways and roads connect all areas, ensuring easy access and movement throughout the park.
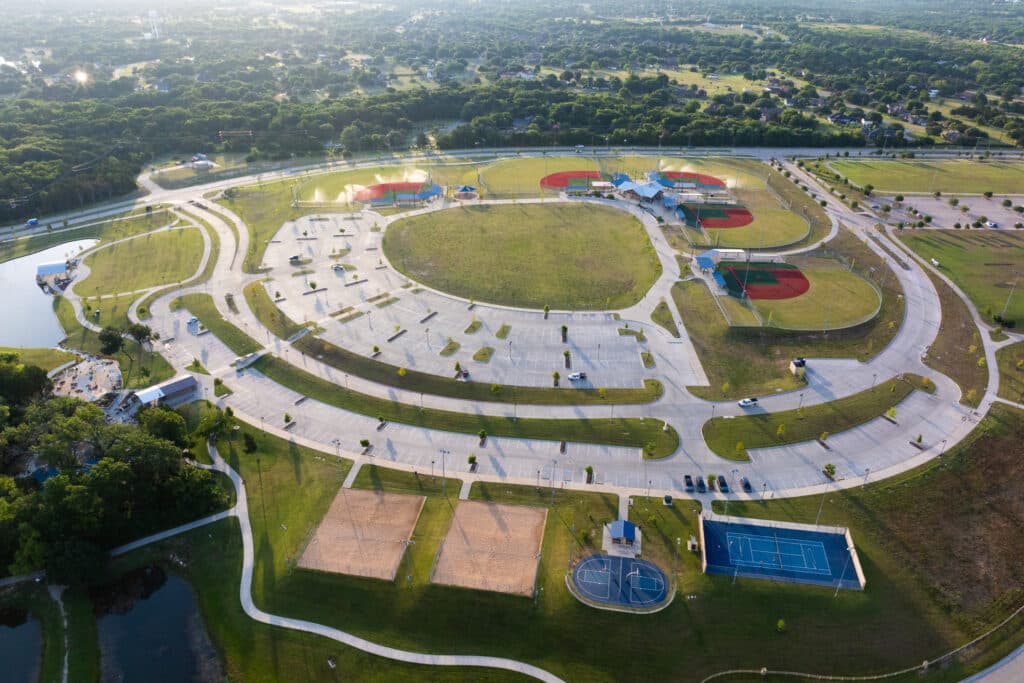
Enhancing Recreation with Innovative Design
Athletic facilities include six lighted baseball/softball fields, a plaza with restrooms, concessions, a playground, covered dining areas, and shaded bleachers. Passive recreation areas feature an amphitheater, splash pad, sports courts, picnic pavilions, and walking trails. The splash pad uses a flow-through system that channels water to an irrigation pond, conserving resources by reusing water for park irrigation.
Preserving Natural Beauty and Strengthening Identity
Efforts to preserve the park’s natural character include maintaining the creek corridor as a buffer to nearby neighborhoods and retaining as many existing trees as possible. Additional landscaping will screen the facility from 14th Street. The master plan also builds on the park’s identity established in Phase 1, with consistent materials, colors, and a comprehensive signage package for clear navigation and a unified aesthetic.



