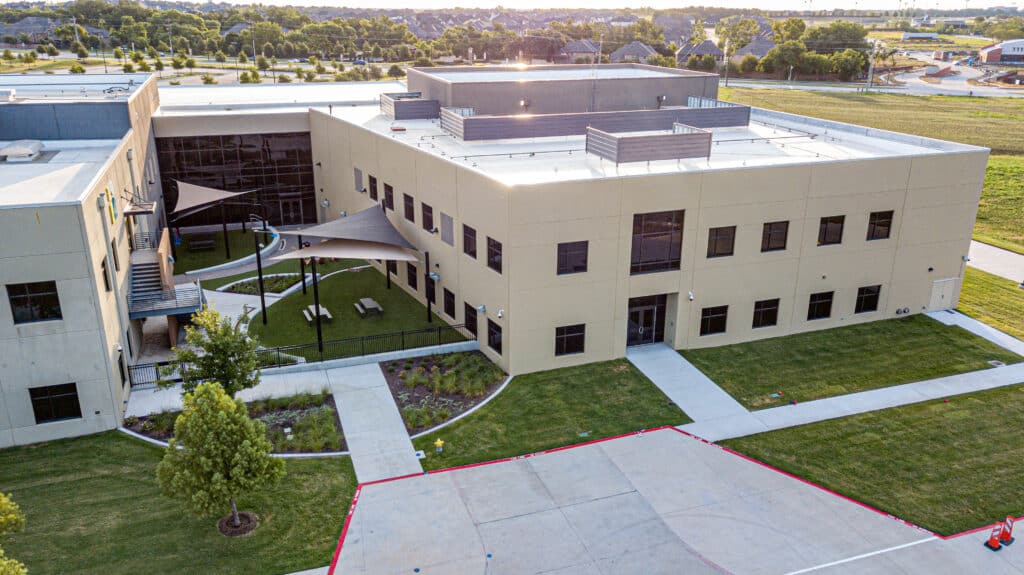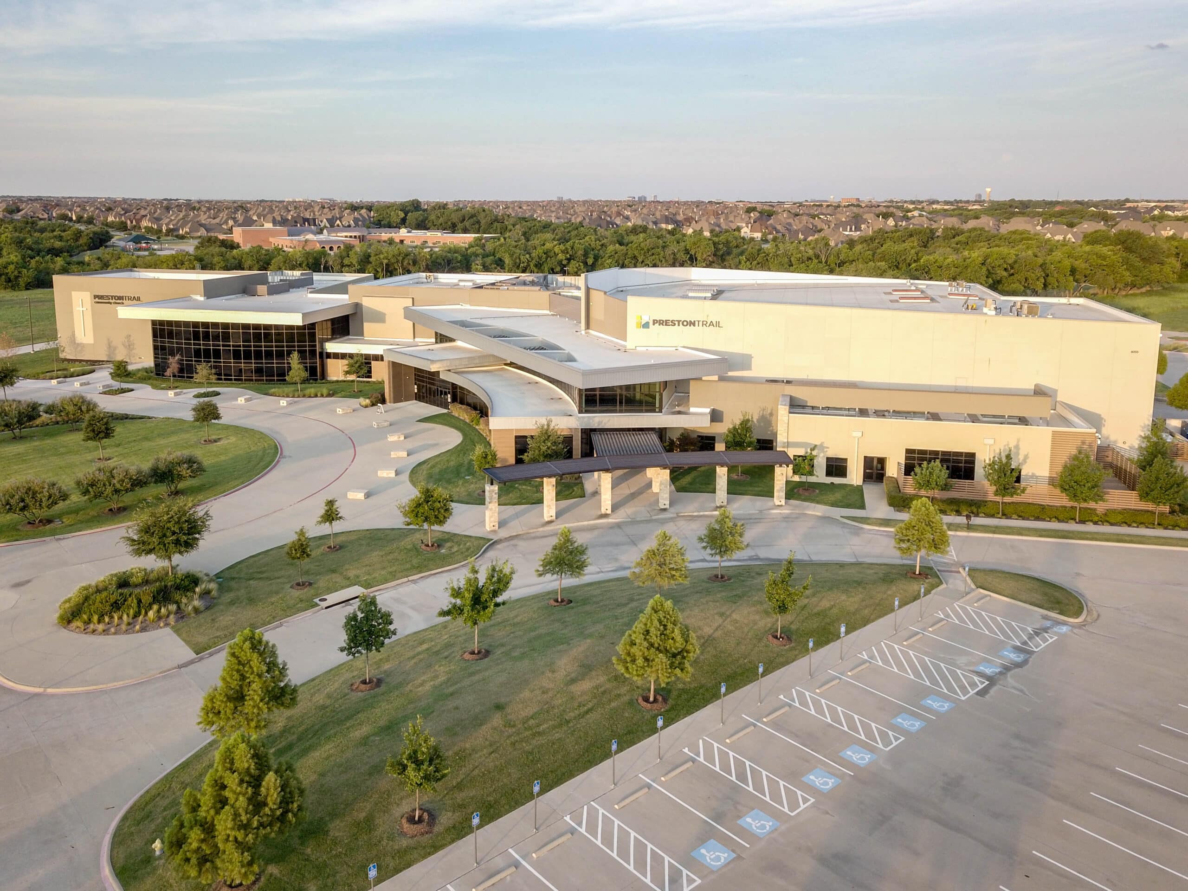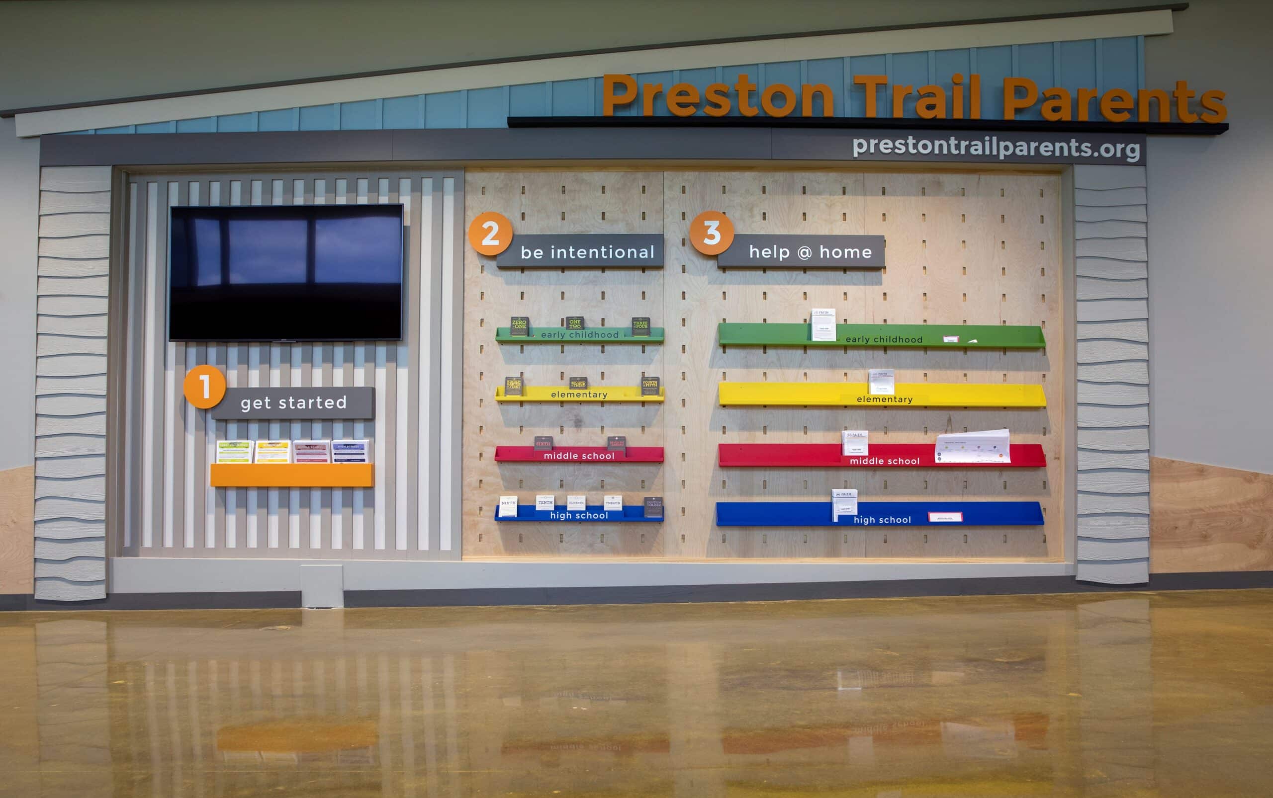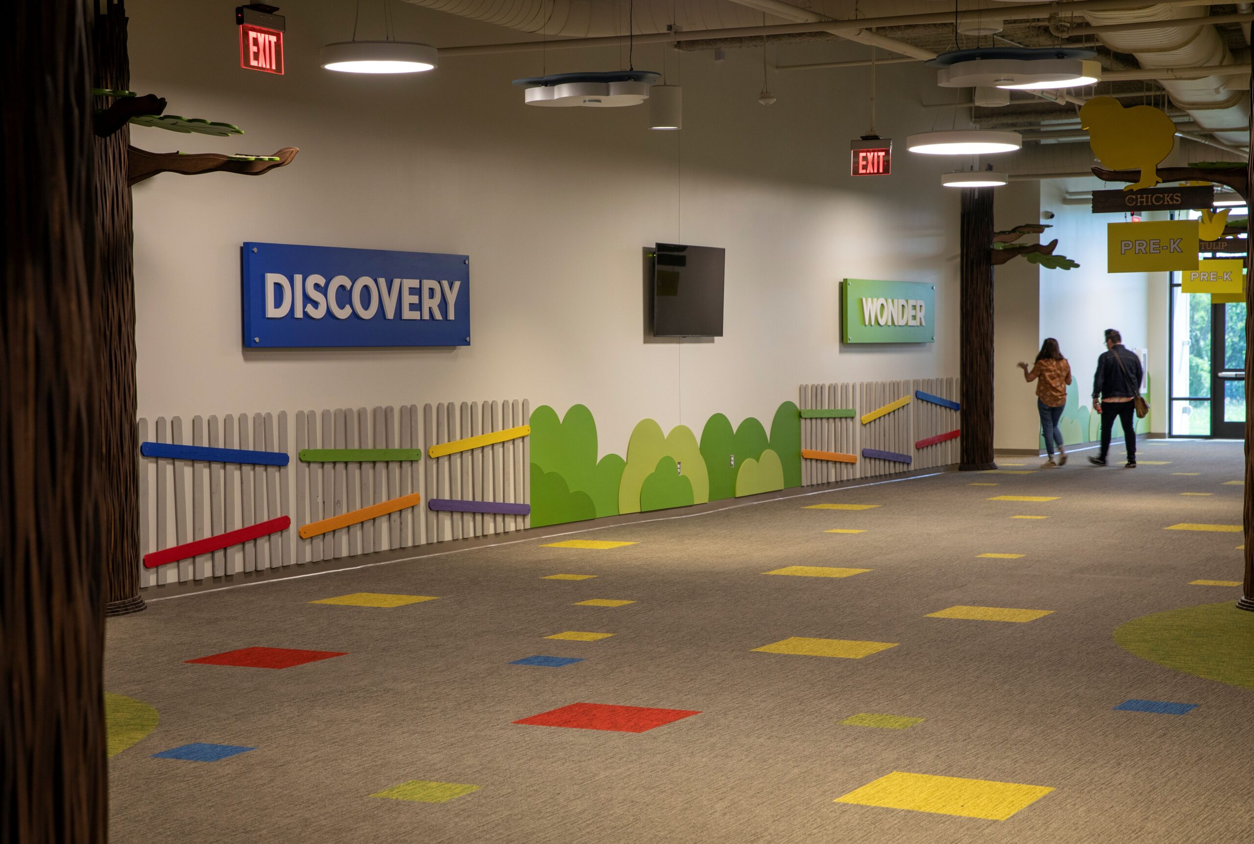Preston Trail Church Master Plan Phase 2
As Phase 2 of its Master Plan, Preston Trail Church expanded its campus to nurture the next generation. The new wing supported a growing Family Ministry with classrooms and assembly areas for nursery through elementary-aged children.
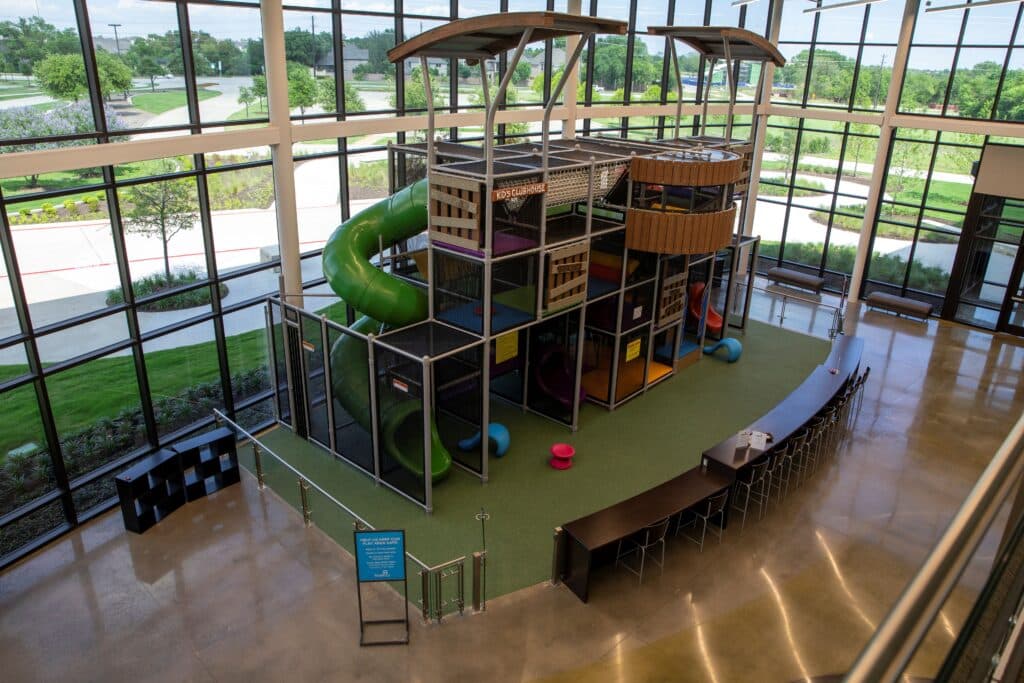
Growing Space for Growing Hearts
A dedicated special needs suite featured quiet rooms, specialized classrooms, and resource areas—creating a supportive space for children with learning differences. Indoor and outdoor playgrounds were added, offering safe and joyful spaces for play.
A New Chapter for Family Ministry
Large front-facing windows showcased the vibrant play areas and welcomed the community inside. A shaded courtyard provided families with a comfortable place to gather and enjoy the outdoors. This thoughtful expansion reflected the church’s commitment to inclusion, growth, and care for every child.
