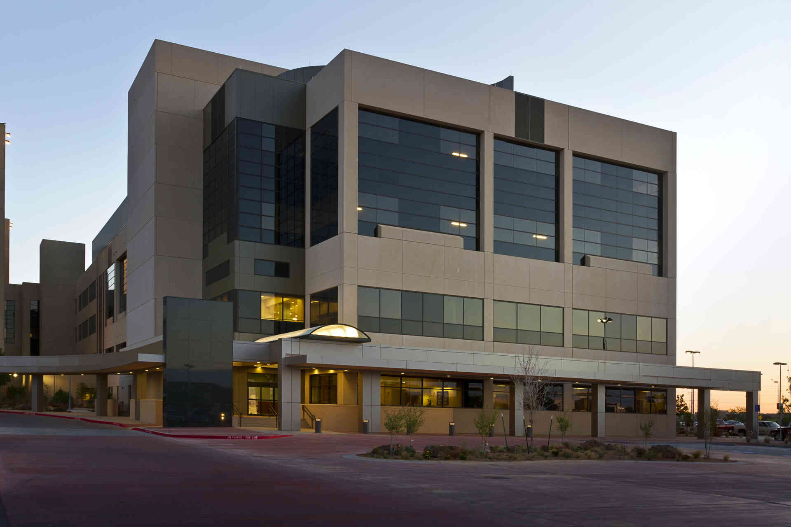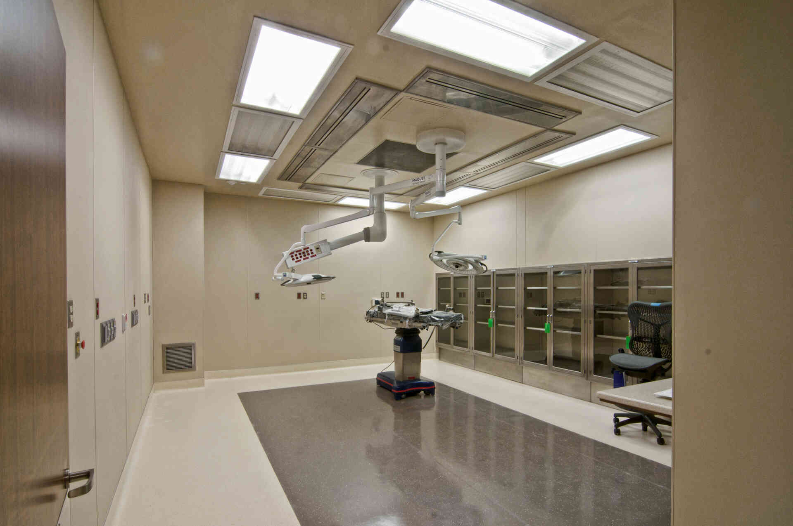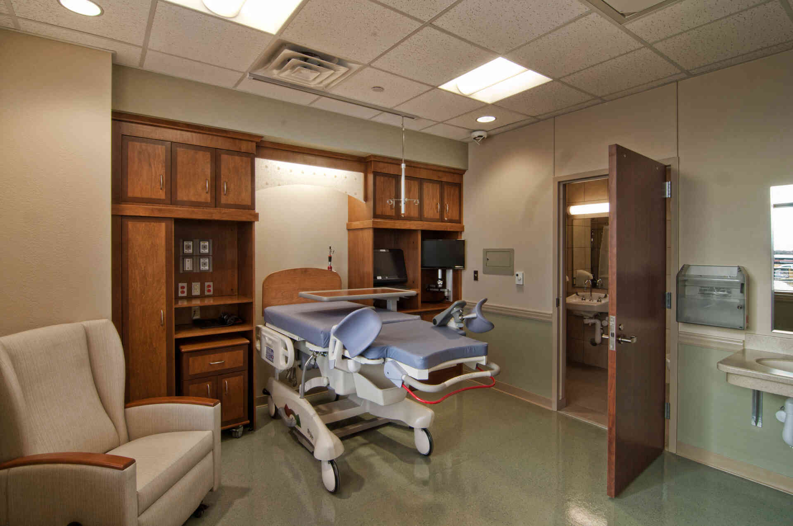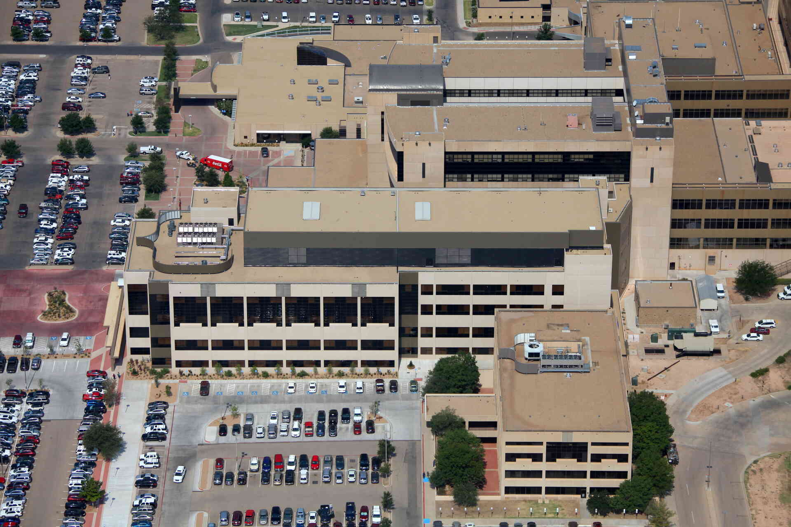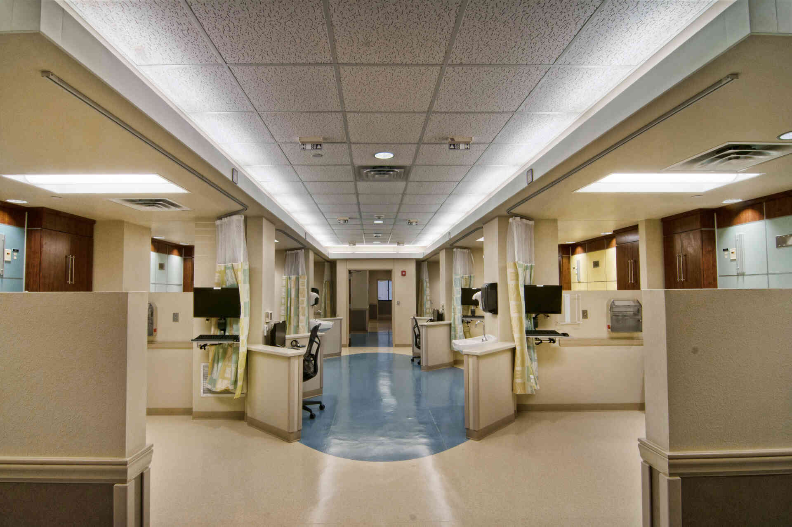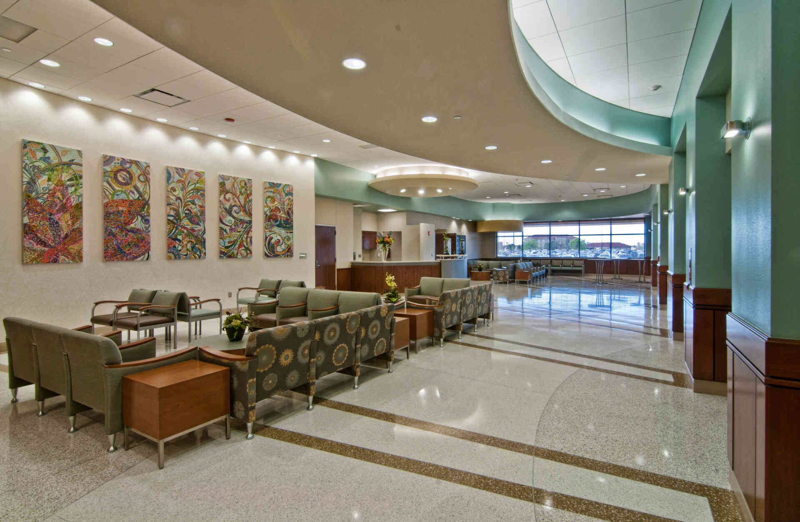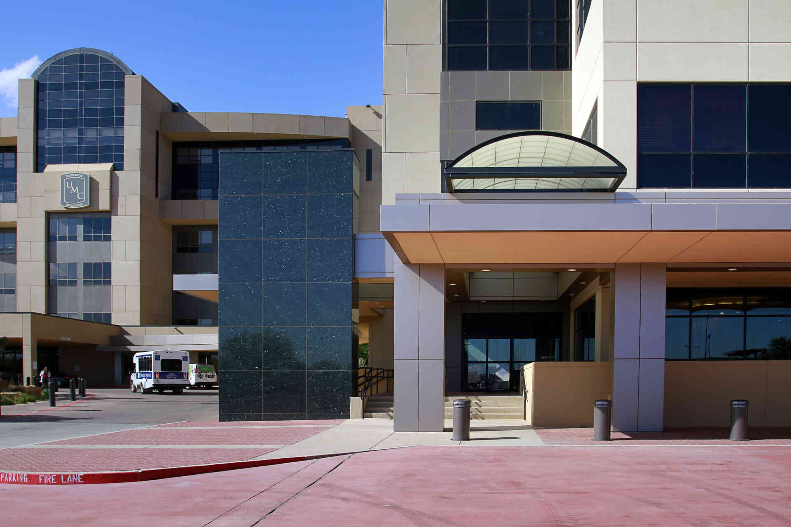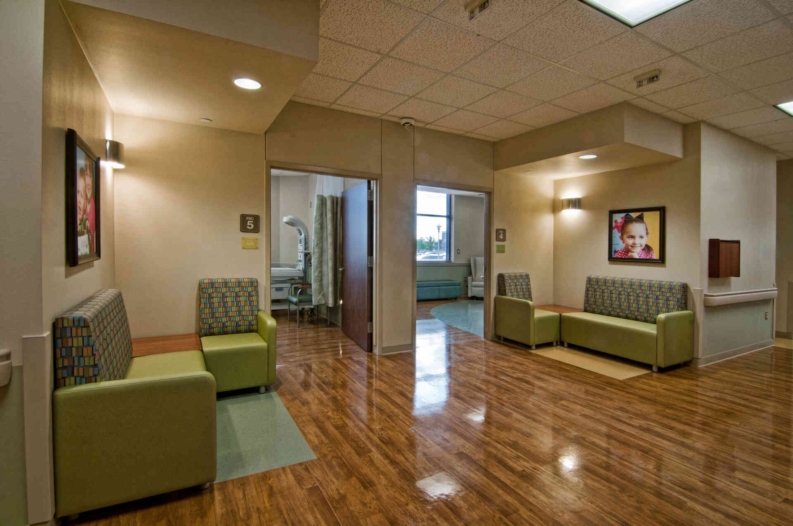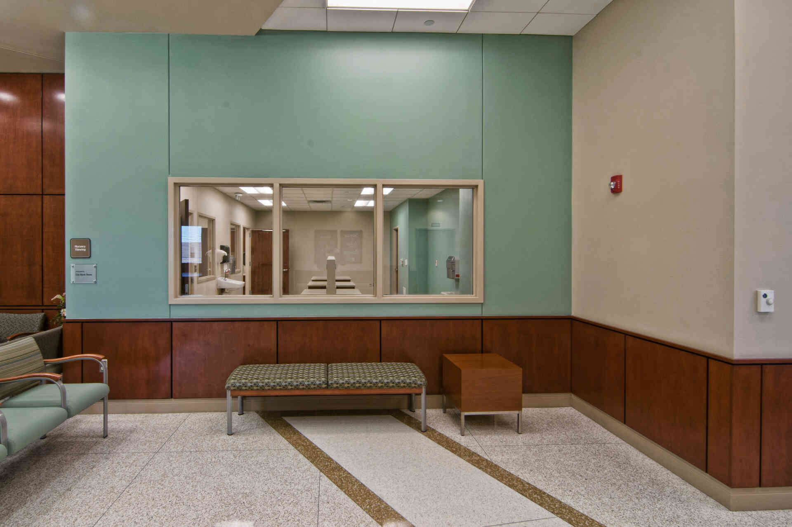University Medical Center — East Tower
In a growing community with expanding healthcare needs, the University Medical Center recognized the need for a major upgrade. The idea for the East Tower was conceived to address the region’s increasing demands with care and efficiency. The planning phase laid out a purposeful roadmap. The East Tower’s location was strategically chosen next to the original hospital and Medical Office Plaza, making navigation easy for patients and families.
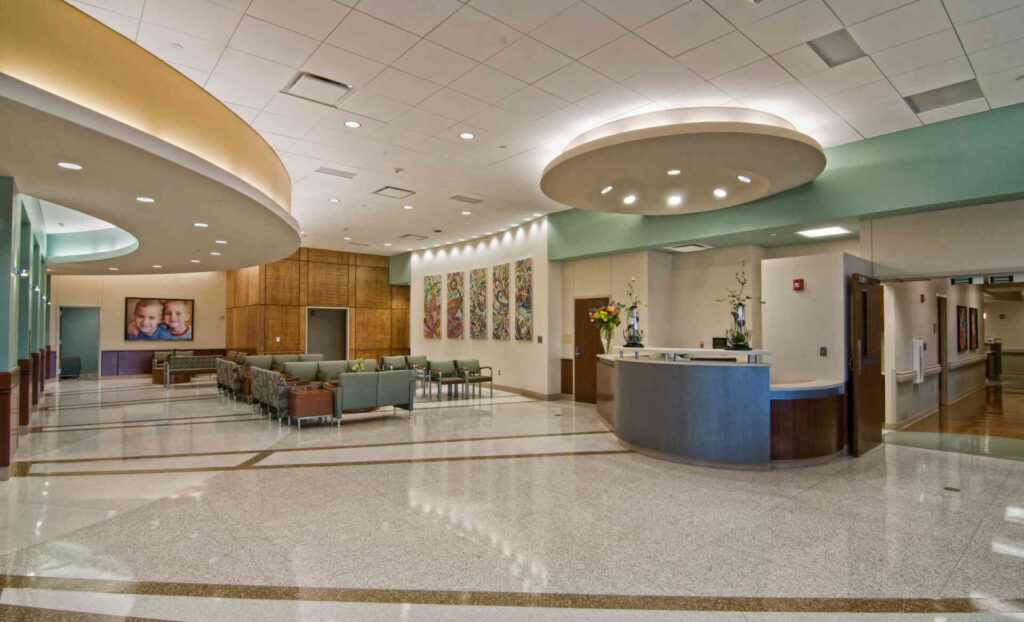
Modern Spaces for Community Wellness
Construction of the $35 million East Tower began in 2010, culminating in March 2012. This four-story, 179,000-square-foot addition stands as a symbol of modern healthcare design. The first two floors focus on labor and delivery, featuring three surgery/C-section rooms, 17 labor and delivery rooms, and a 41-bay neonatal intensive care unit. These facilities ensure comprehensive care for every birth, whether routine or requiring specialized attention.
Expanding Care to Meet Growing Demand
For new parents, the East Tower offers two well-baby nurseries and 44 postpartum patient rooms, along with classrooms and a specialized fertility suite for IVF procedures, making it a comprehensive center for families.
The third and fourth floors remain as shell space, allowing for future expansion as community needs grow. The design thoughtfully includes a fifth-floor penthouse housing air handling units and modulating boilers, with additional capacity for future demands.
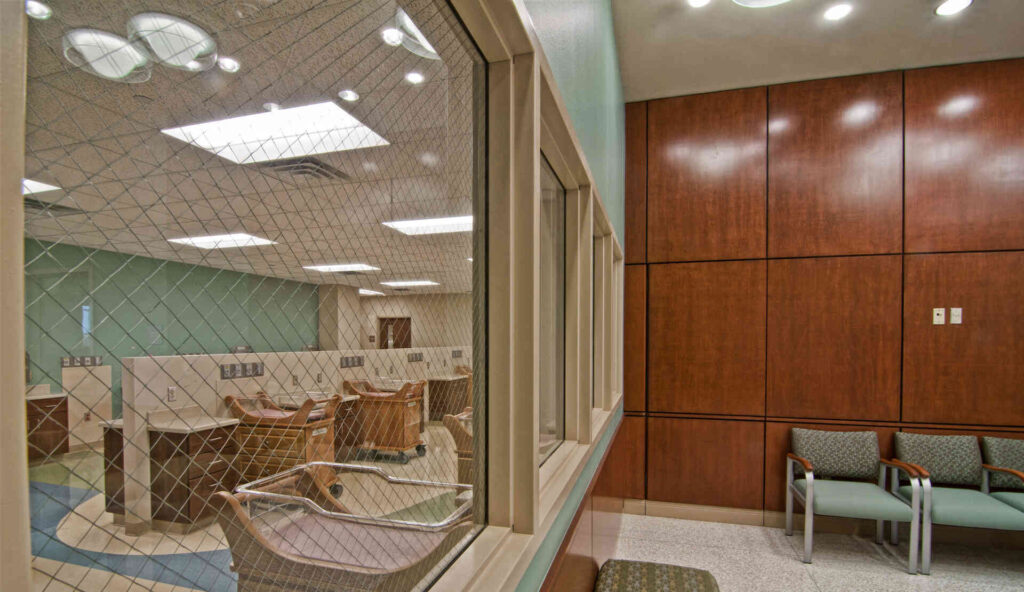
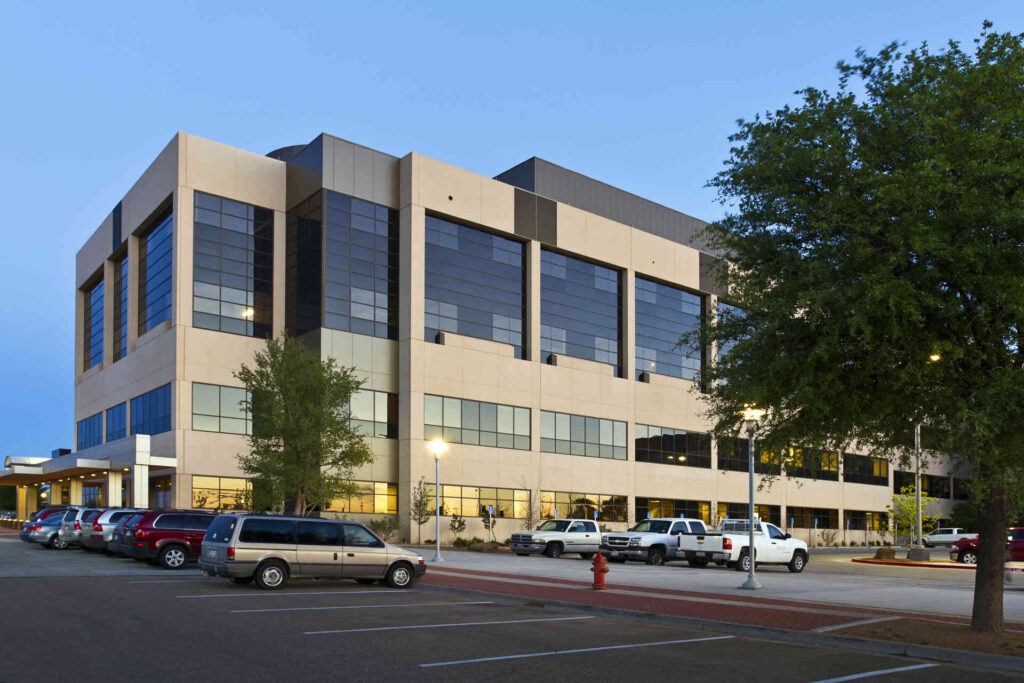
A Commitment to Health
The East Tower is more than just a building; it’s a commitment to the community’s health. Designed to meet immediate needs and adapt to future demands, it ensures the University Medical Center will provide exceptional care for generations to come.


