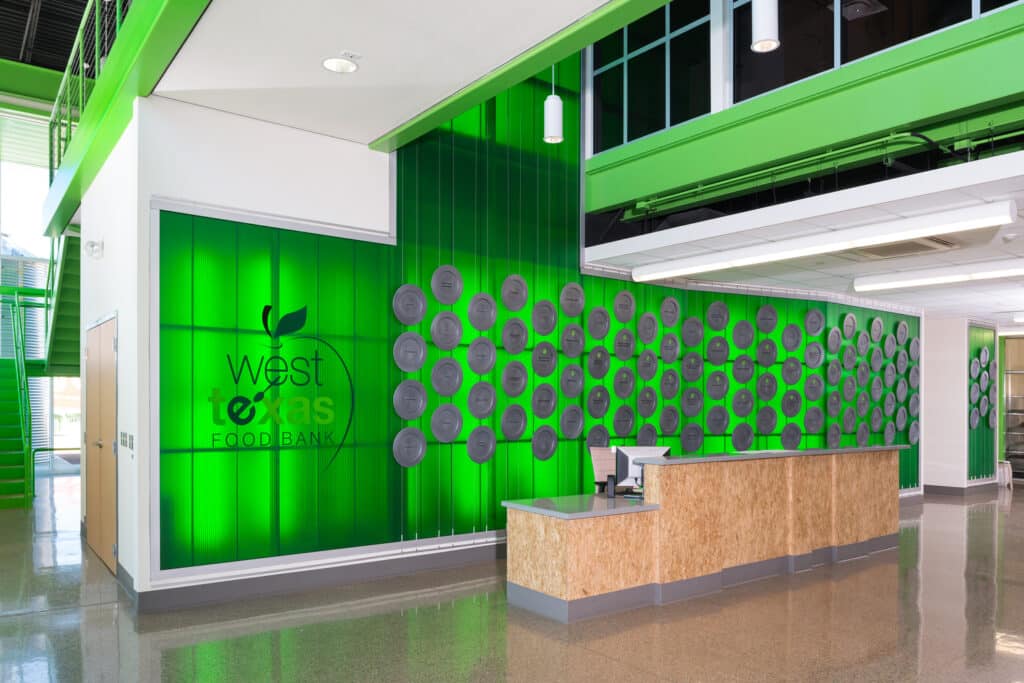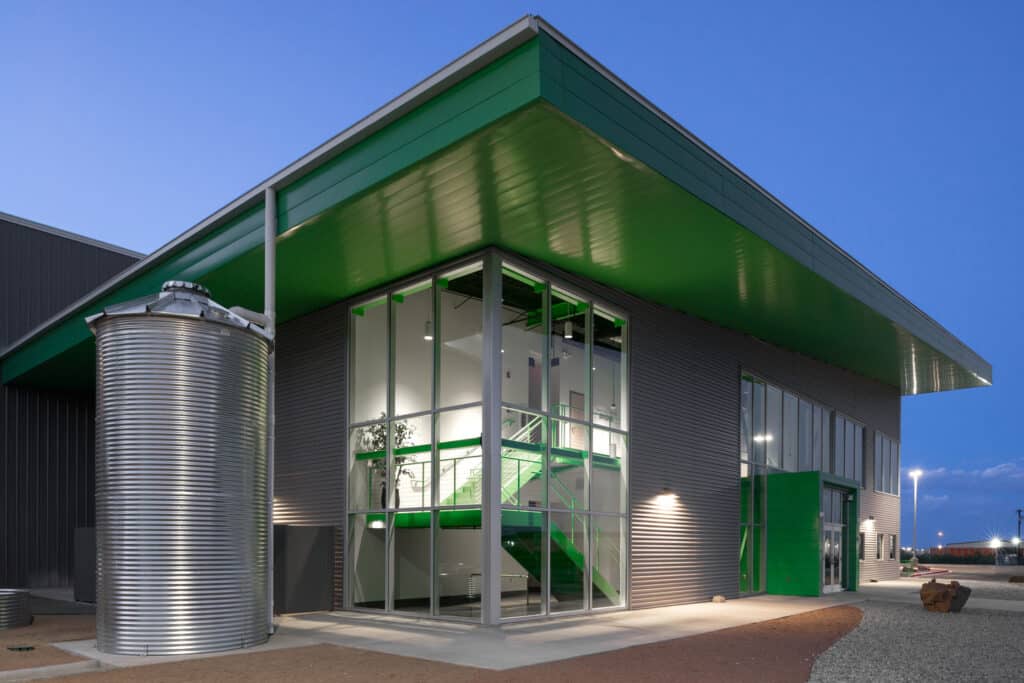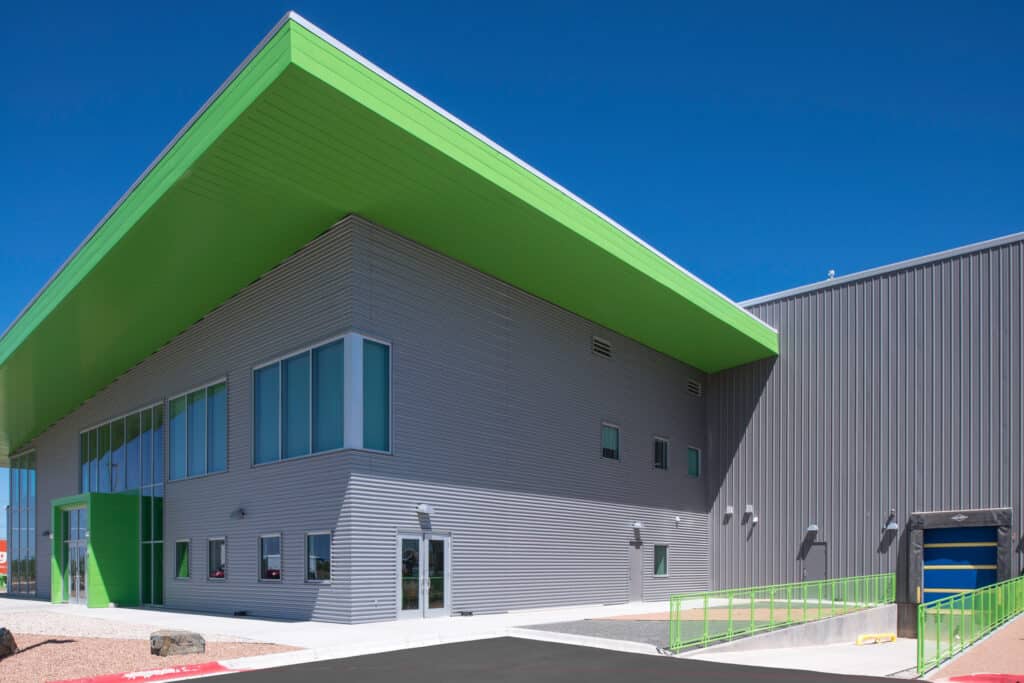West Texas Food Bank Odessa Facility
Built to replace an aging and undersized facility in the Odessa, Texas region, this new 60,700-square-foot complex is designed to meet the growing needs of the West Texas Food Bank and the communities it serves.
A High-Performance Hub
The centerpiece is a 45,550-square-foot warehouse for collecting, sorting, processing, storing and distributing food. Volunteers are supported with thoughtful amenities, including a large children’s playroom complete with a play structure and safety surface — allowing parents to assist the food bank while their kids are safely entertained.
From Warehouse to Wellness
Connected to the warehouse is a 15,150-square-foot, two-story building featuring a client-focused design. It includes a commercial demonstration kitchen, a walk-in client pantry and a community room used for educational programming and neighborhood meetings.
This building also houses the administrative headquarters for the West Texas Food Bank, including executive offices and a boardroom that overlooks the demonstration kitchen from the second floor.


A Full-Service Facility
Sustainability features include rainwater harvesting into an above-ground cistern, which irrigates the garden’s raised vegetable planters — reinforcing the mission of community nourishment from the ground up.


