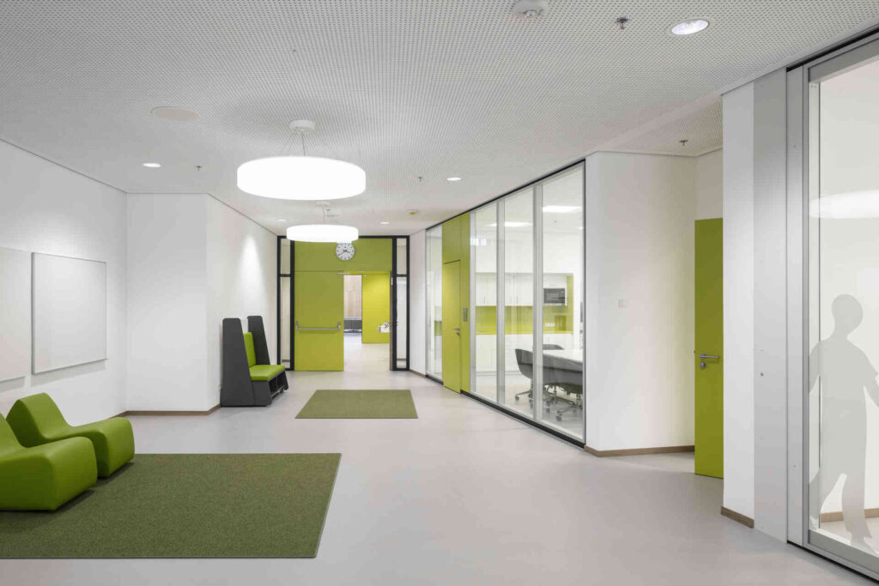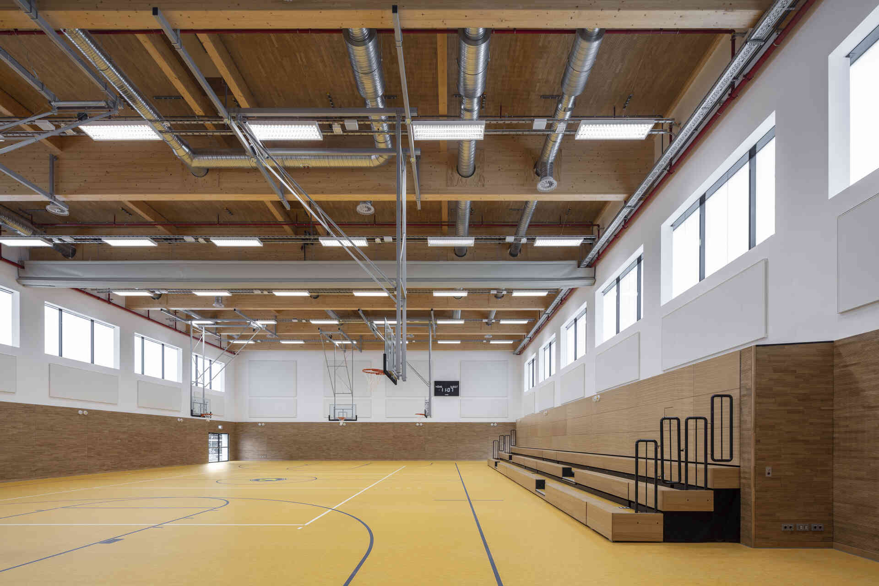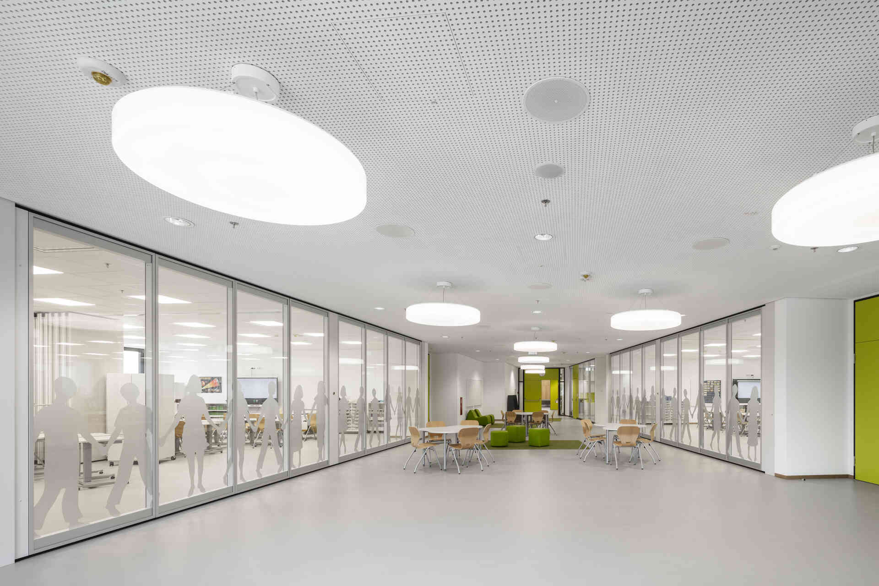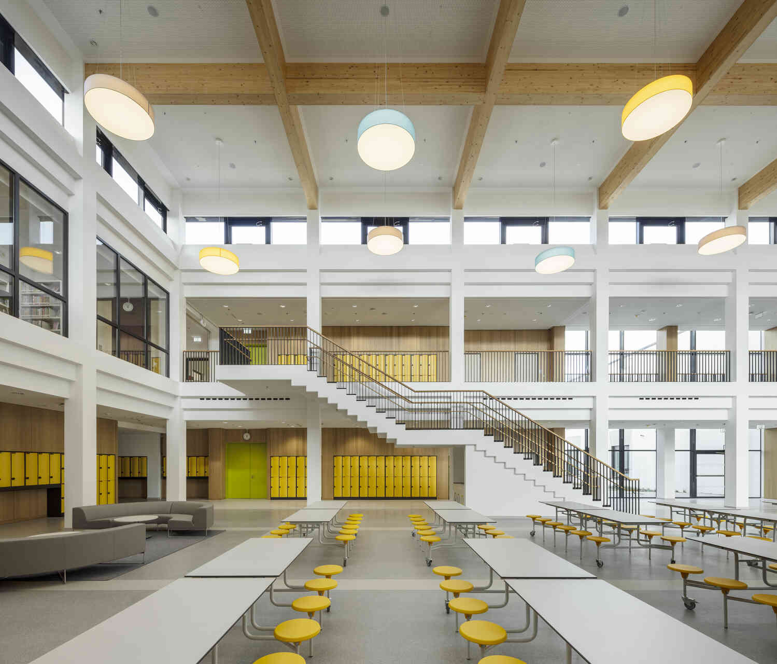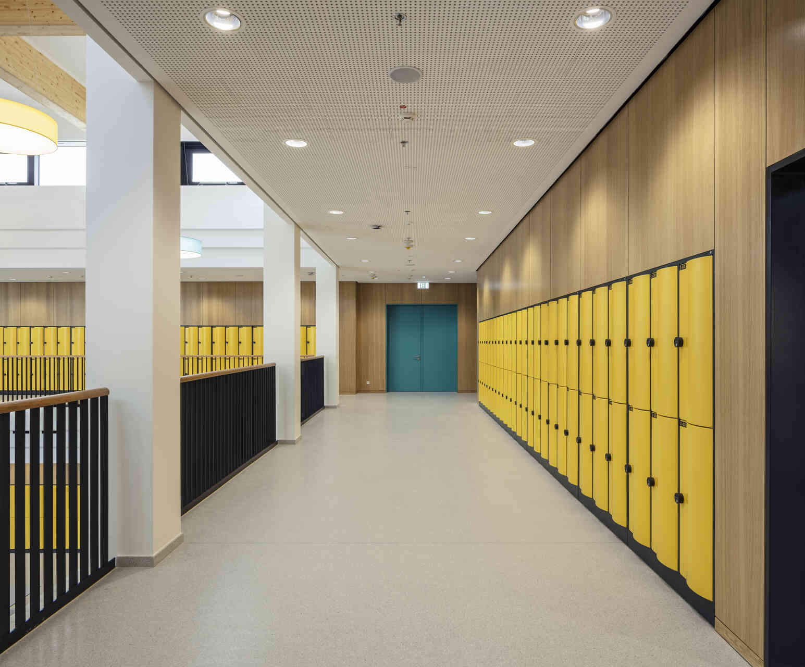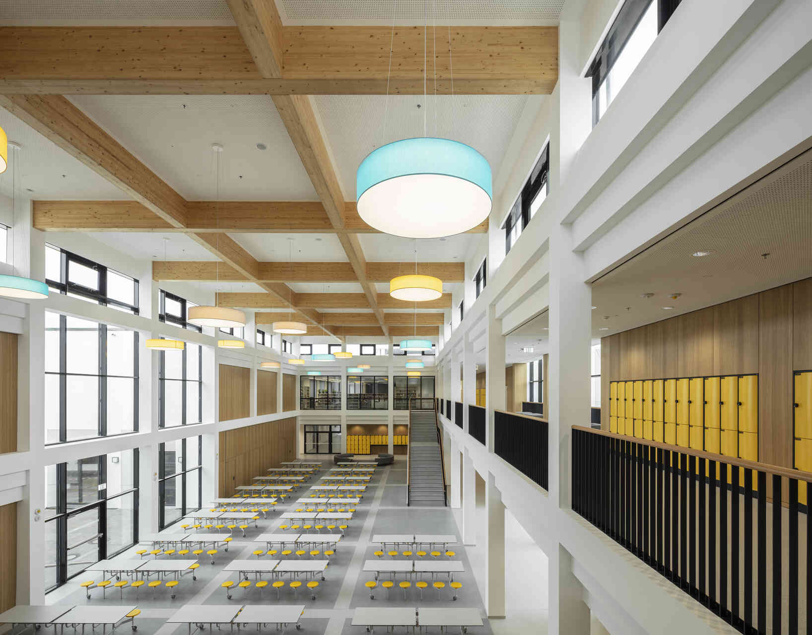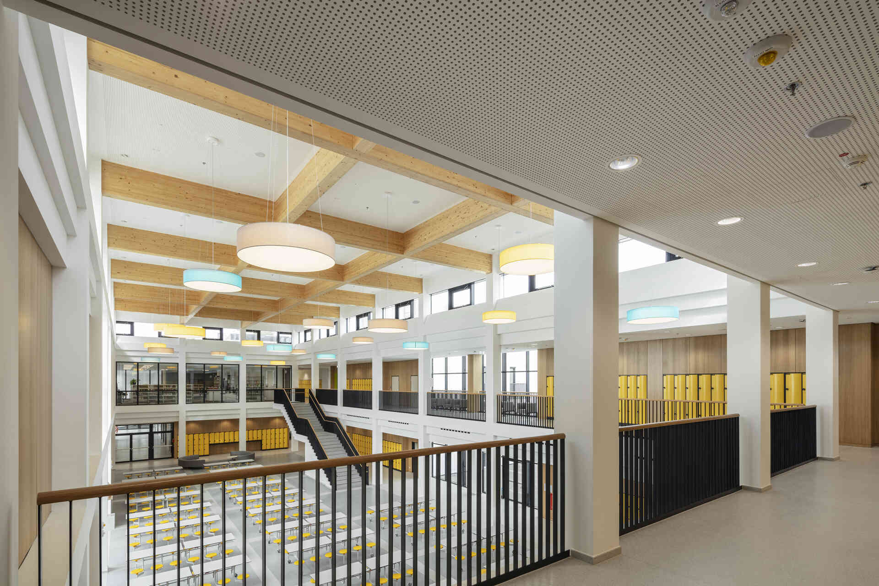Wiesbaden Elementary School & Middle School
The Wiesbaden High School campus transformation began in 2012, driven by the goal to align with DoDEA’s 21st-Century Educational Facility standards. Parkhill, in partnership with Mitchell Giurgola Architects, took on the challenge of designing the high school while coordinating with pre-existing construction projects like specialized curriculum buildings and a gymnasium. Through an inclusive design charrette process, the team balanced the new facilities with those already in place, ensuring a seamless and cohesive campus layout.
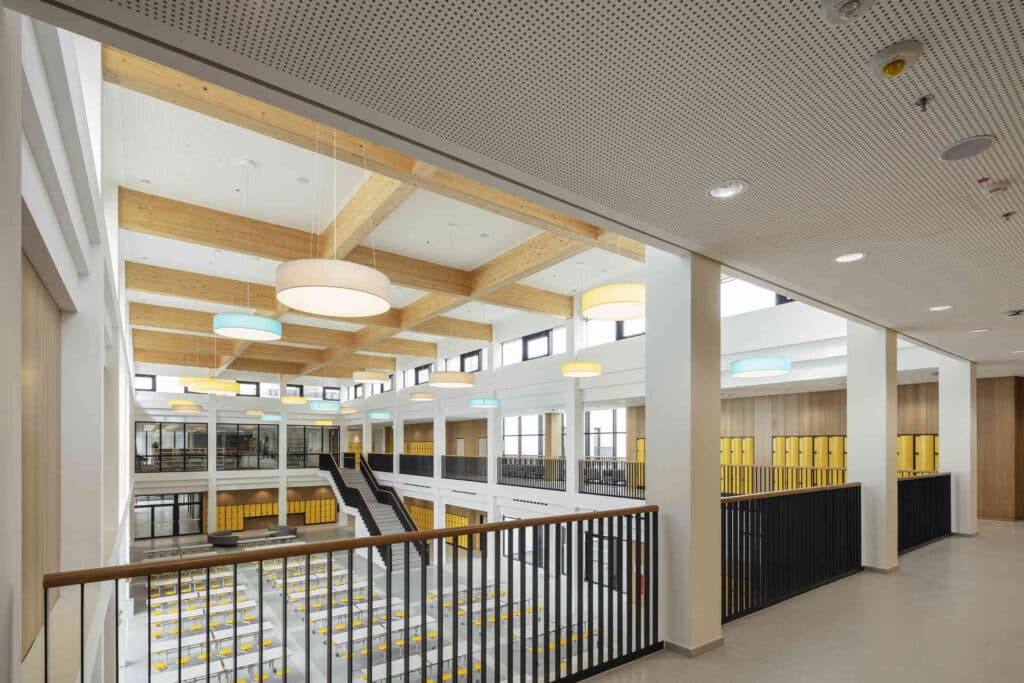
Collaboration at its Core
As the project evolved, so did the scope. What began as a high school design effort quickly expanded to encompass broader campus issues, including congested roads and a high volume of bus traffic. Parkhill worked closely with the Wiesbaden administration and U.S. Army Corps of Engineers Europe District to redesign the entire campus flow. The solution involved rerouting traffic, closing key streets, and creating a perimeter loop road for a safer, more connected campus. The centralized bus drop-off area now fosters a park-like environment, enhancing both safety and the student experience.
Streamlining Success
A key breakthrough came from a collaborative approach between U.S. and German teams, which integrated both nations’ building standards. By merging U.S. schematic design and German KVM Bau processes, the project saved four months of time and significant costs. The design not only met LEED Silver certification and strict U.S. and German building codes but also delivered a future-ready learning environment. The final completion of the middle and elementary schools cemented the vision of a comprehensive, world-class educational campus.
