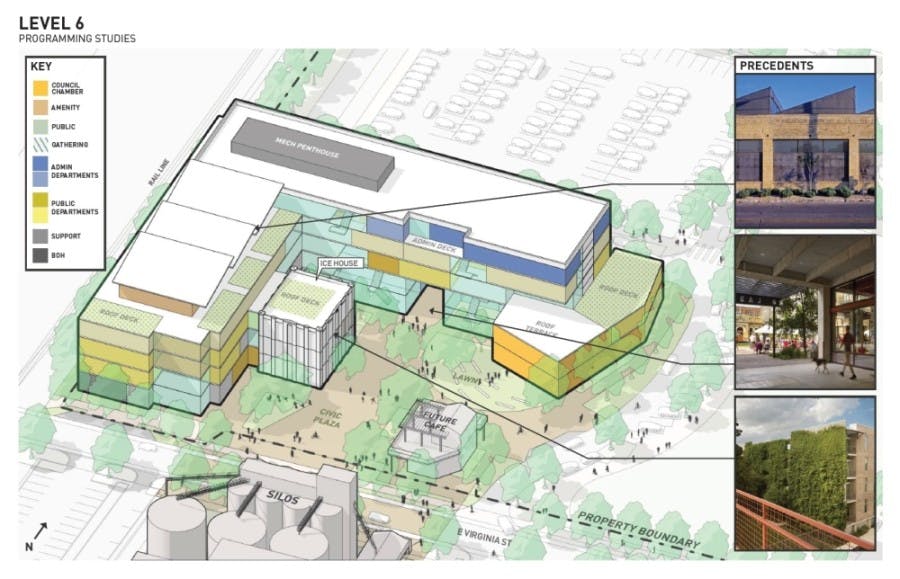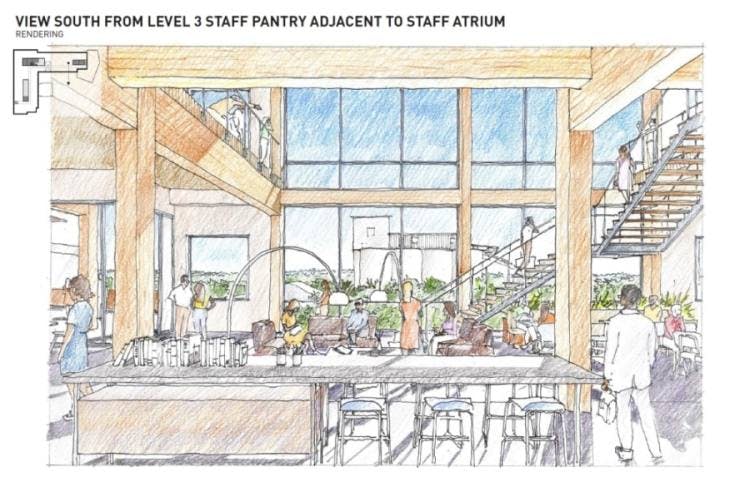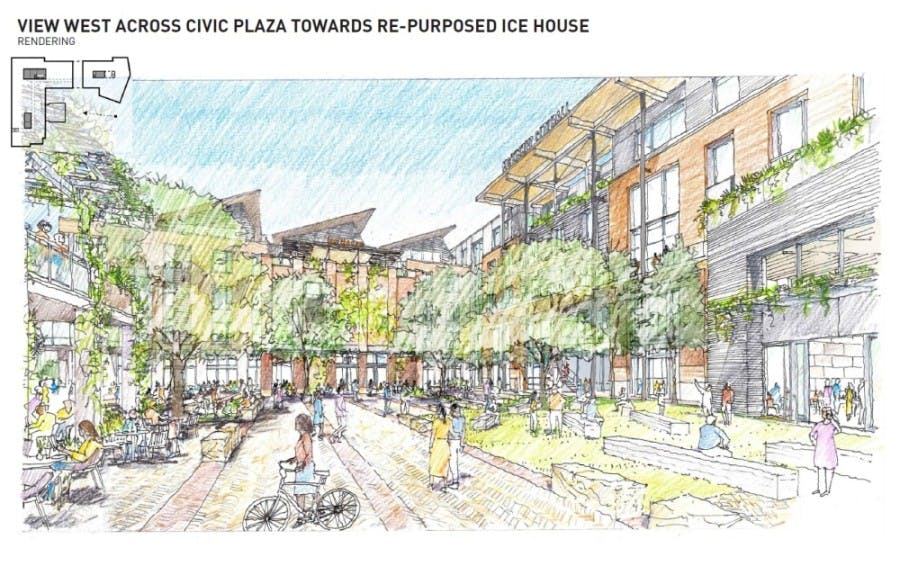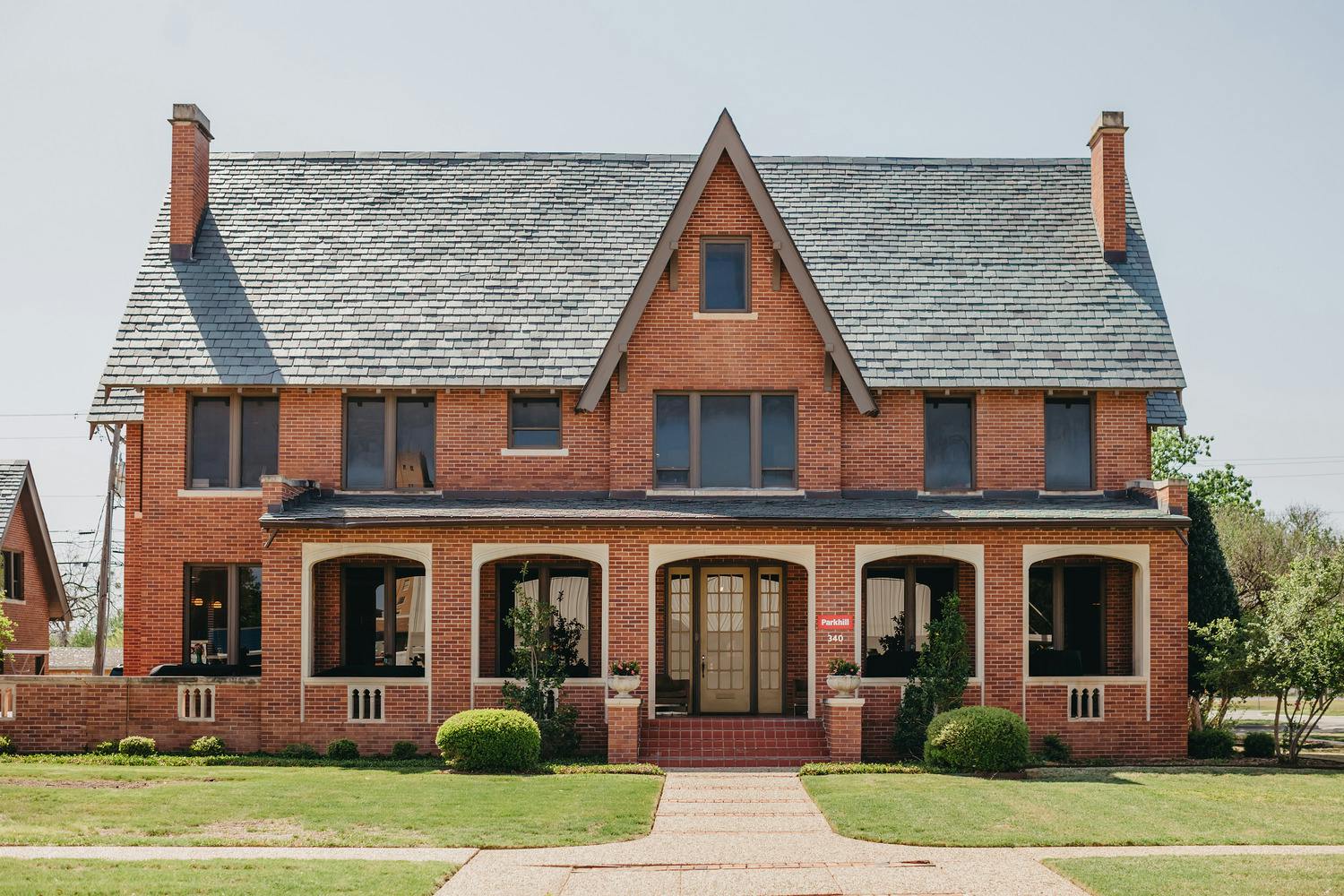Concept designs presented for new McKinney Community Complex
Category: Government And Municipal
Written By: Miranda James, Community Impact Newspaper
Date: May 19, 2021

Architects from Lake | Flato + Parkhill showed initial concept designs for the city of McKinney’s new Municipal Community Complex at a May 18 work session.
The complex will be located at the corner of Virginia and Main Streets on the east side of McKinney.
The architects presented floor plans for the new Council Chambers within the building, as well as the various city departments housed in the facility.
The design team presented the following six guiding principles for the project:
1. Community space: a building and plaza that draws people in and serves the community
2. Transparent building: welcoming and inclusive to all; not institutional; flexible, and resource-efficient
3. Great place to work: accommodates a wide mix of indoor and outdoor spaces while encouraging a collaborative culture; great views out, and great daylight within
4. Landmark building: civic, timeless, expressive of the “Unique by Nature” spirit
5. Leverage and celebrate the history and surrounding community in a meaningful way
6. Adapt gracefully to growth and change




