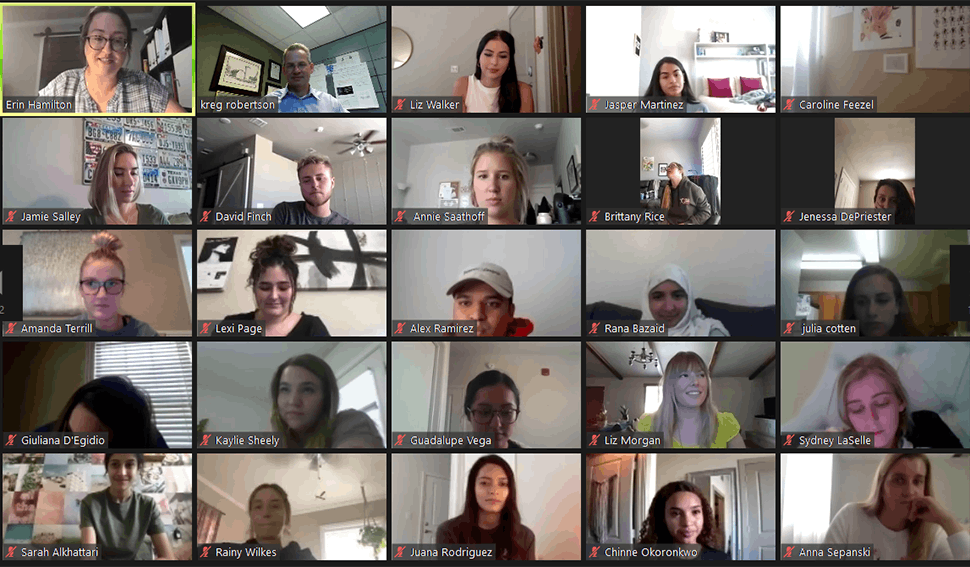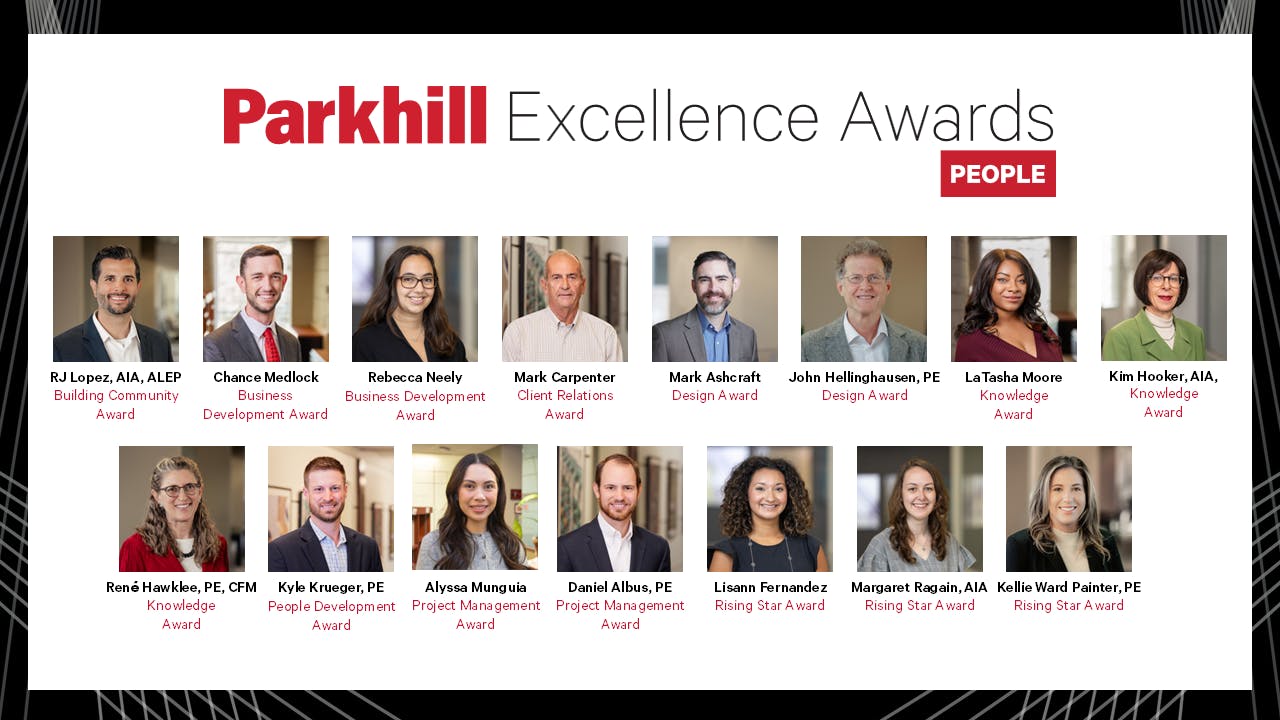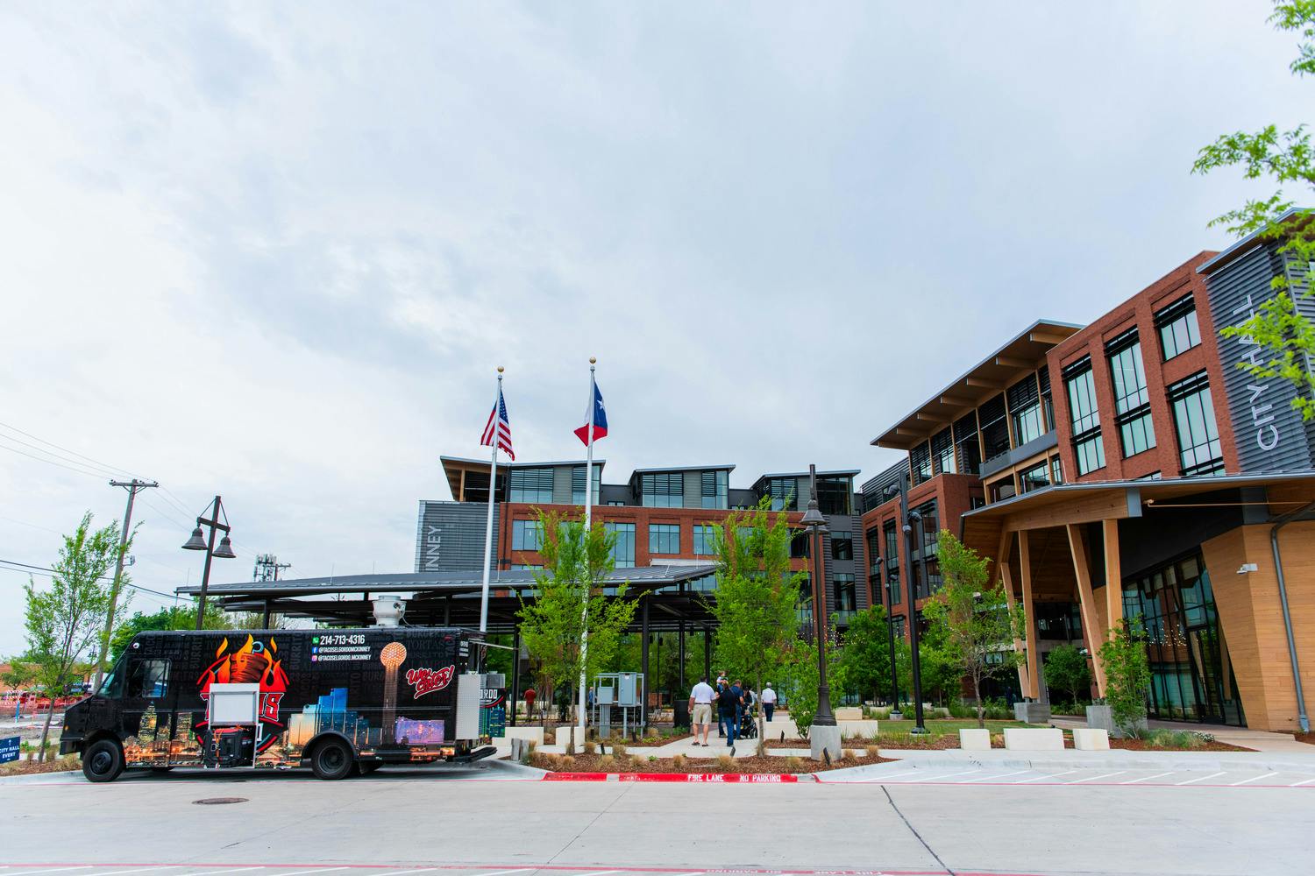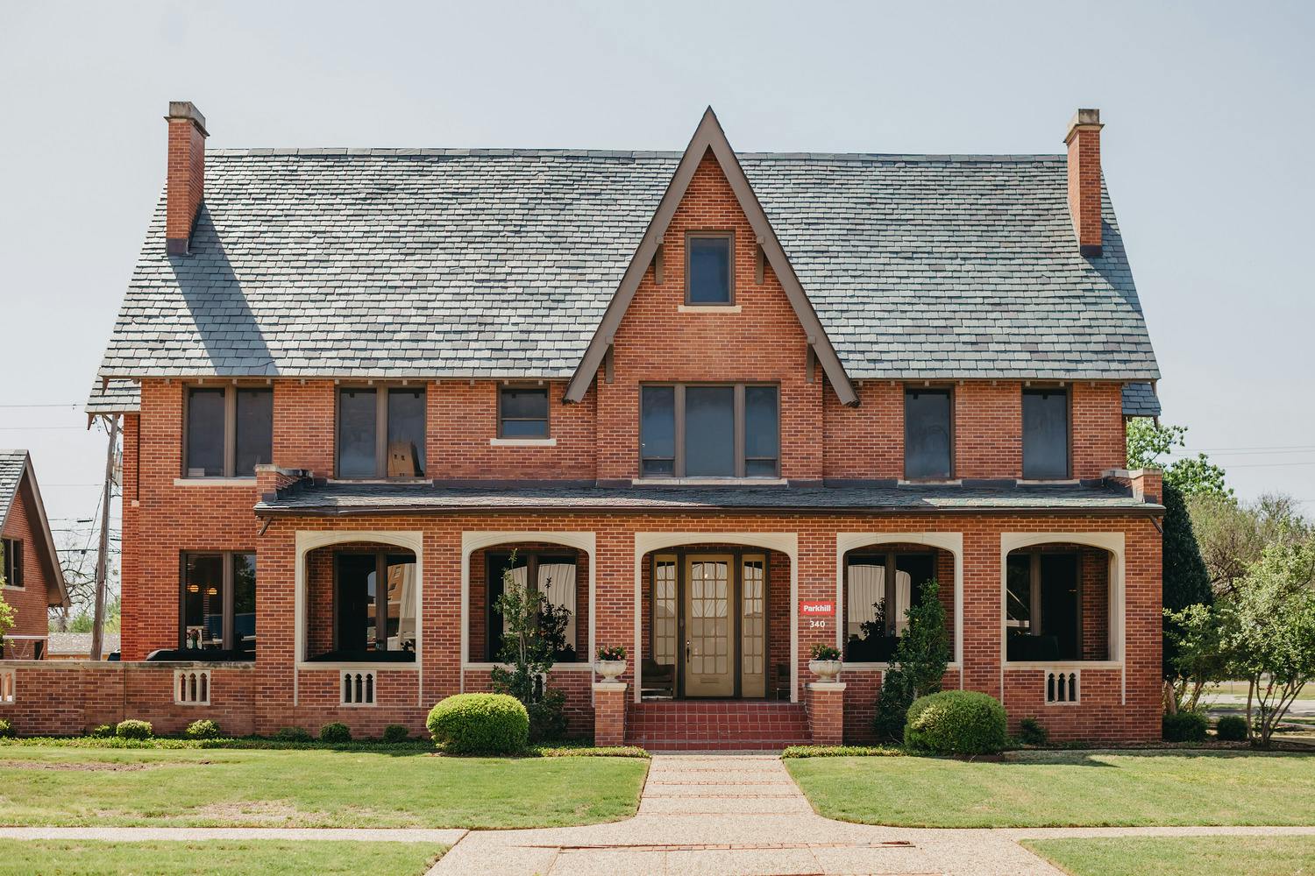Building Community Through Design Partnership at Texas Tech University
Category: Building Community
Written By: Nicole McBride
Date: October 16, 2020
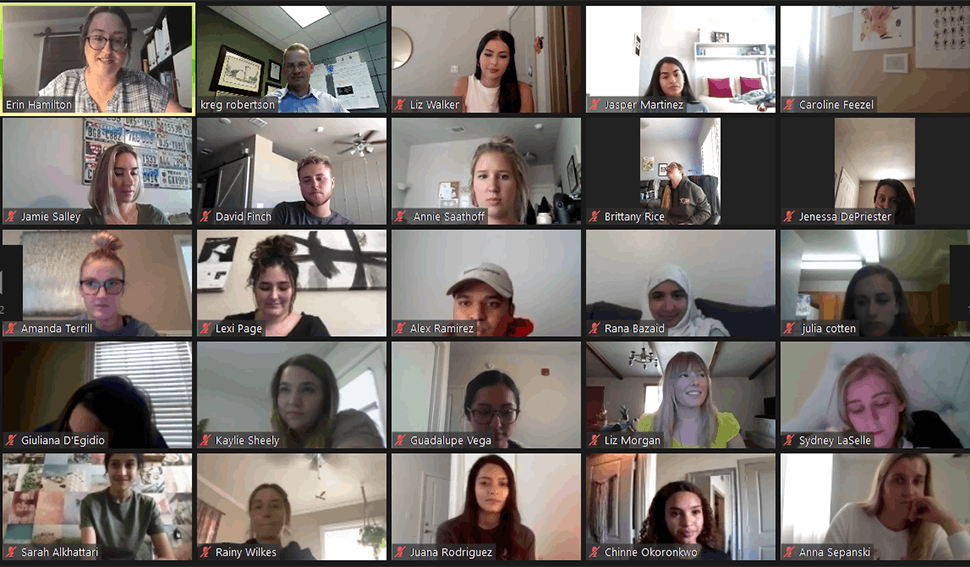
Texas Tech Alumni Kreg Robertson, AIA, and Liz Morgan, IIDA, are partnering with Dr. Erin Hamilton, assistant professor, and her design students from the Design Department at Texas Tech University for "Texas Tech Collaboration Studio," research and collaborative Zoom sessions throughout the fall semester of 2020. With the design elements they learn, the students will create a final project by the end of the semester using the existing master plan of a local church.
During the fall semester of 2020, Parkhill is excited to be BUILDING | COMMUNITY through "Texas Tech Collaboration Studio" with Dr. Erin Hamilton, assistant professor, and the Department of Design at Texas Tech University.
"I don’t know if we are more excited to share our knowledge and expertise with the students, or if we are more excited to hear from the students and learn from them," said Kreg Robertson, AIA. "Either way, Parkhill is humbled and excited to be BUILDING | COMMUNITY with Texas Tech University."
Parkhill will partner with Dr. Hamilton and her class throughout the semester as the students dig into research topics on church design, present their finds and unique layouts, and ultimately present a final interior project for the semester.
“I know it's always such a good experience for the students,” Dr. Hamilton said. “I’ve heard from previous classes before and I know this group appreciates it, too – being able to actually interact with people in the industry and hear how these issues that they are researching are applied in real projects that they’ll encounter in the future.”
This semester the class will be using an existing master plan of a local church as a collaborative project. The project consists of:
- Worship Facility (Approx. 14,000 SF)
- The new worship facility will include seating for 1000 people, a stage/platform large enough for a 7-10 member praise team and for performances, an A/V control booth, and chair storage.
- Back of House
- The back of the house will include a loading dock, A/V post-production, band green room, pastor green room, storage, and an appropriate support space.
- Commons Area (Approx. 10,000 SF)
- The new commons will include a café, restrooms, baptistry and changing rooms, multiple seating areas, and storage space.
- Administrative Suite (Approx. 4000 SF)
- The new admin should connect to the new commons and will include a pastor’s suite with an office, study and half bath, eight offices, a reception area, a 12-seat conference room, a workroom, a breakroom, a men’s and women’s toilet and serving room.
- Children’s Check-In
- Create a secure children’s check-in going from the commons into the children’s area
September 1 kicked off the first virtual collaborative Zoom meeting with a class of 27 students, two professors, and a design course intern. This class discussion introduced the collaborative goals for the semester and allotted time for a Q&A. This meeting also introduced the “7-Minute Rule” of making an impression with a design.
“I love working with students,” said Liz Morgan, IIDA. “Those of you who have met me before definitely know that. I’m involved in every way possible with the student community. I’m excited to get to be a part of this and walk alongside the students in this project.”
On September 10, the senior-level collaboration studio from TTU’s Department of Design presented their research on seven keys topics that are relevant to church design:
- First Impressions
- We have a very small window of opportunity to make that first impression. This is not only apparent in social interaction, but also with our buildings.
- Health, Safety, Well-Being
- COVID-19 has grabbed our society’s attention over the past year, but there are also other health, safety, and well-being factors to consider as people interact with the buildings we design.
- 21st-Century Design Adapted for Church Design
- We have done school and church the same way since the 50s. Yet today, we are more engaged and connected to each other through technology. We need a building design that works with our current education and interaction needs
- Reintegration of Church into Community
- Historically, churches were central to a city and integral to the society’s functions. How do we get the church to reintegrate back into our community, and not remain an autonomous entity on the fringes of our cities?
- Generations
- This the first time in church history we are seeing five different generations coming to the church. Yet each generation communicates differently, interacts differently, and worships differently. How do the building and message cater and minister to each of these generations?
- Universal Design
- How do we create a facility that is accessed, understood, and used to the greatest extent possible by all people regardless of their age, size, ability, or disability?
- Sustainability
- Sustainable design has an impact on our cities, our lives, and our pocketbook. Sustainability is not just a buzzword; it is smart design. #AIA2030challenge
"We were blown away at the amount of research these students did for each of the seven topics above," Robertson said. "Each group of four students had outstanding presentations and presented them in a well thought out and professional way. It is evident that the TTU Department of Design and Dr. Hamilton have done an amazing job with these students over the past several years preparing them for their professional careers. We were beyond impressed."
Notable projects, including Gateway Church and The Village Church, and existing content showcasing expertise from other professionals at Parkhill has also been incorporated into the course.
