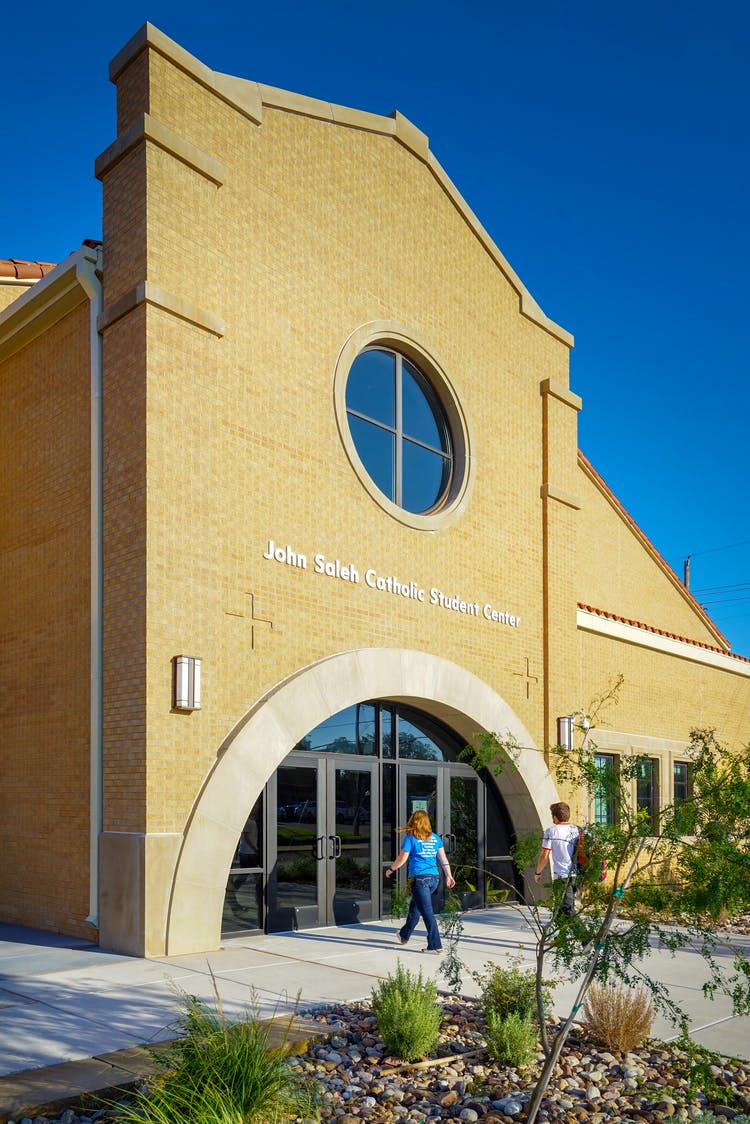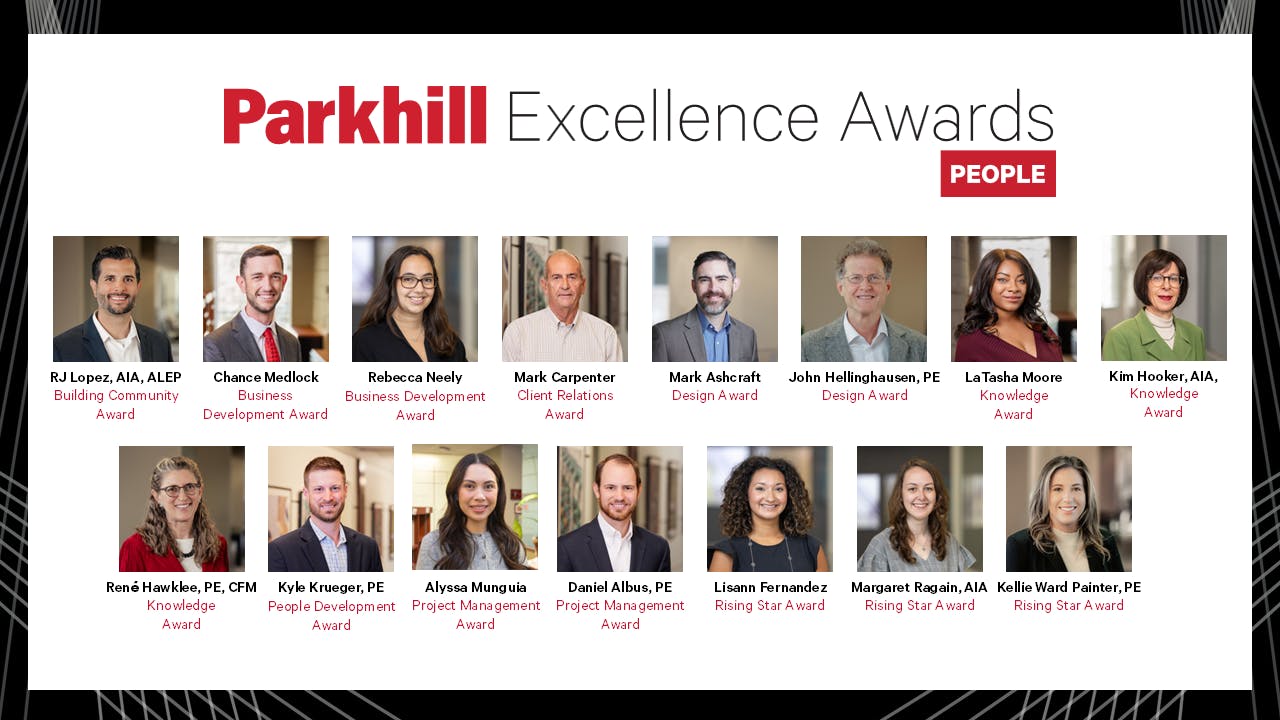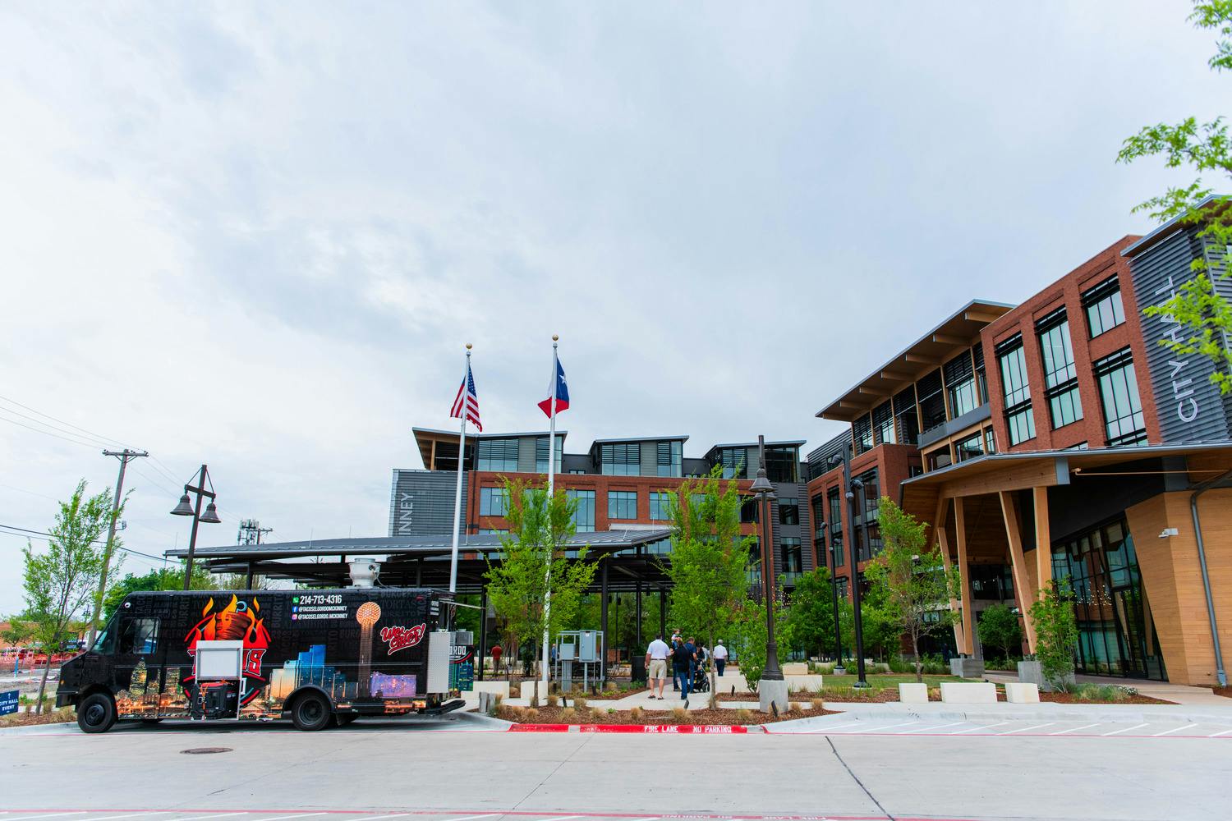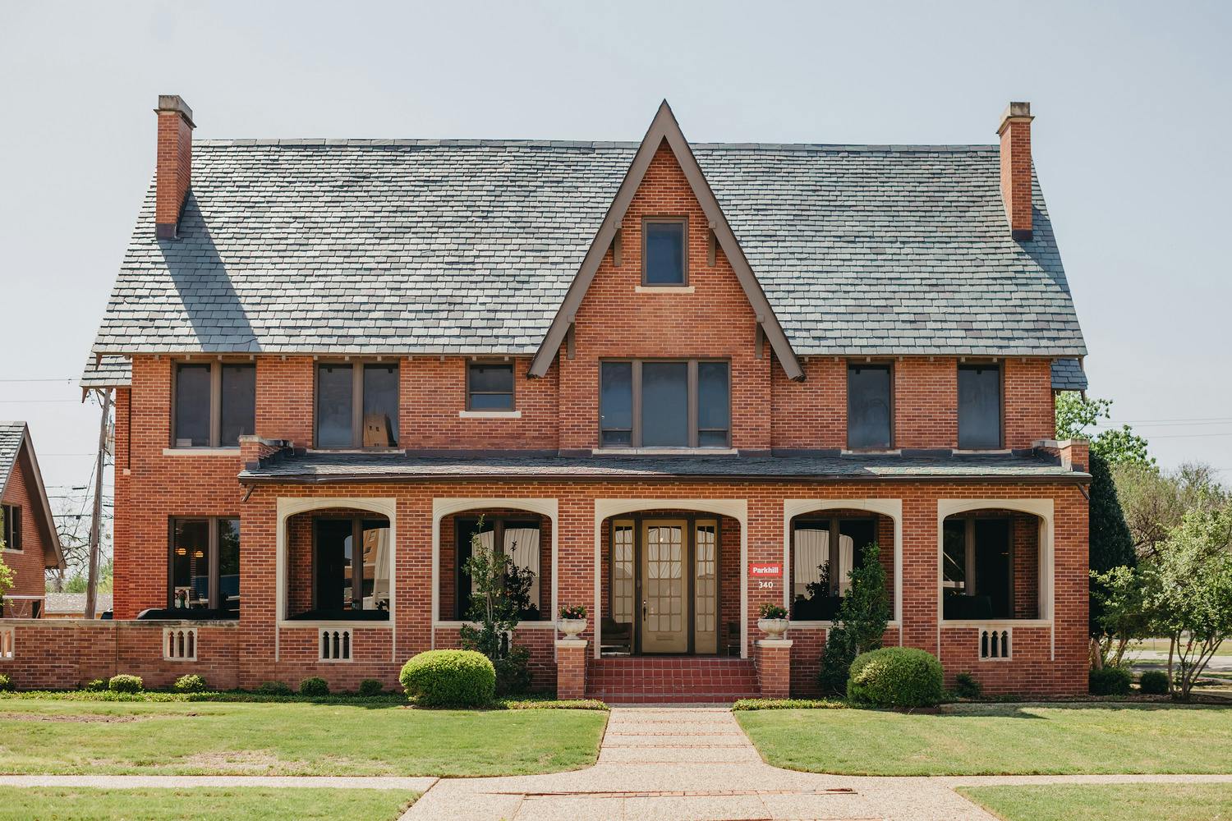John Saleh Catholic Student Center Awarded 2018 WFX Solomon Award
Category: Architecture
Written By: Nicole McBride
Date: November 28, 2018
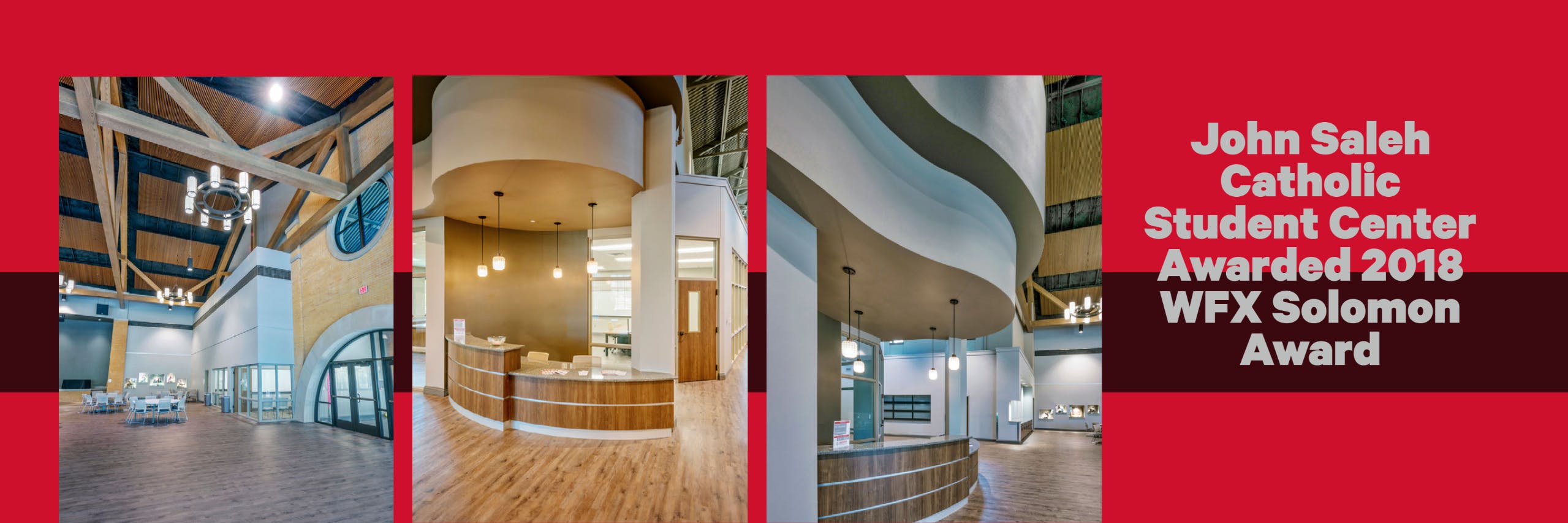
Parkhill has been awarded a 2018 WFX Solomon Award in recognition of church design, gathering, and community spaces for its design of the John Saleh Catholic Student Center at St. Elizabeth’s University Parish in Lubbock, Texas.
The WFX Solomon Awards are a leading national annual awards program, recognizing church building and design projects, across the full spectrum of church sizes and styles. Both the 2018 WFX Solomon Awards and WFX New Product Awards are presented by Worship Facilities Magazine and Worship Tech Director. Finalists and winners each year are determined by an extensive group of distinguished individuals working within the house of worship market.
“I’m very humbled that the team from Parkhill was honored with this award,” project architect Kreg Robertson said. “Our team of amazing designers and engineers came together with a responsive and willing client and partnered with a skilled contractor to shape a functional and beautiful facility. Now that we have shaped the building, my prayer for the John Saleh Student Center is that this building will be used by God as a tool to help shape all the people that come through its doors.”
The previous student center was 2,100 square feet, but with the growth of the Texas Tech student population and student ministry, St. Elizabeth’s University Parish needed a larger facility. The new building is 19,000 square feet with a 7,200 square-foot multipurpose building. This space also includes a 1,000 square-foot student organization space, office spaces, a commercial kitchen, and a media center with a group study room.
Parkhill designed each space to serve multiple purposes, so the building could be used throughout the week instead of just for Sunday or Wednesday gatherings. Study areas, conference rooms, and seminar spaces double as classroom space for Sunday school. The large commons area gives the students a place for fellowship and for worship and praise. The 7,000 square foot multi-functional space doubles as a worship venue on Wednesday for Prayer and Praise and can be rented out for parties, banquets, receptions, and quinceañeras as a source of additional income for the parish. The catering kitchen serves meals to the students, the church body, and to anyone who might want to rent the space. The student organization space is in the center of the building, so any of the twelve organizations can work on projects to spread the word of God to the Texas Tech campus.
The design of the space ties the new design of the student building into the rich history of the parish. The rich architectural style of the Spanish mission-style campus flows into modern features such as large glass windows overlooking the patio outside. The glass allows the surrounding community to see the ministry and gatherings housed inside.
“It’s been an honor to work alongside an award-winning architectural firm. They have provided a beautiful building and made the process wonderful and collaborative. Parkhill provided a beautiful design for a top-tier Catholic Student Center that is part of a top-tier university. We appreciate their thoughtfulness and hard work in providing such a beautiful building to form college students in their faith.” - Kevin Mantooth, Director of the John Saleh Catholic Student Center
Solomon Awards 2018 – St. Elizabeth’s University Parish John Saleh Catholic Student Center (Church Design, Gathering and Community Spaces)
