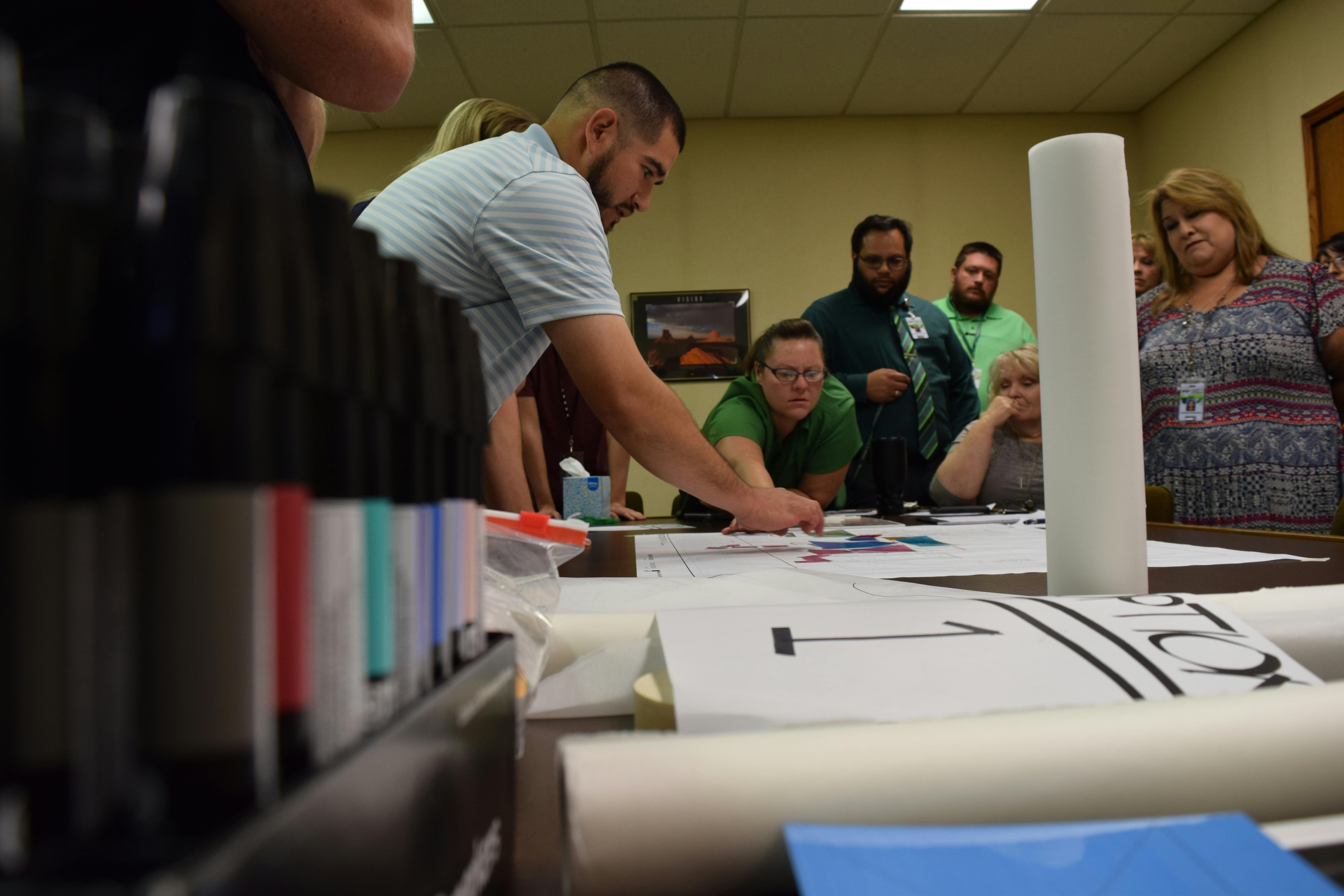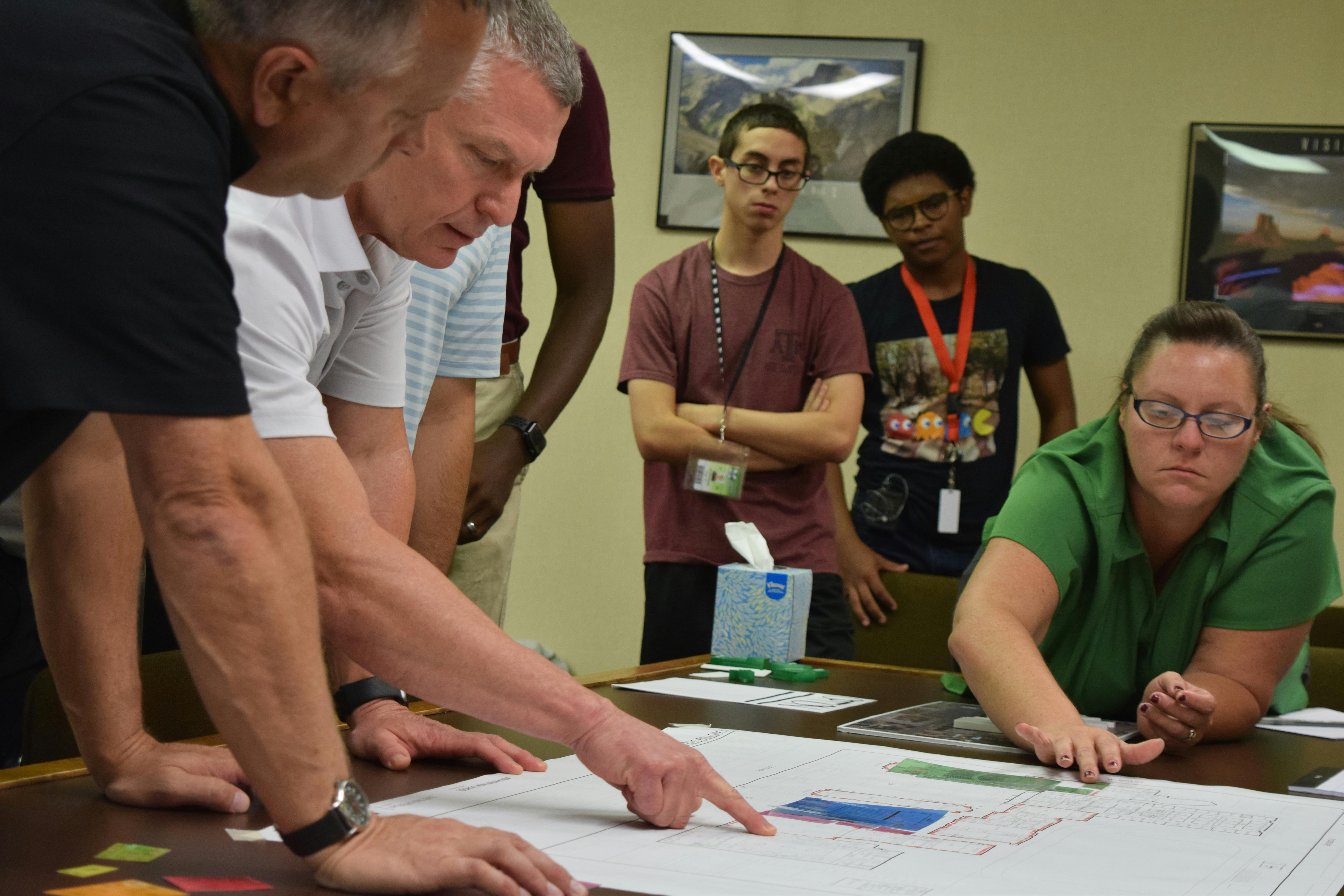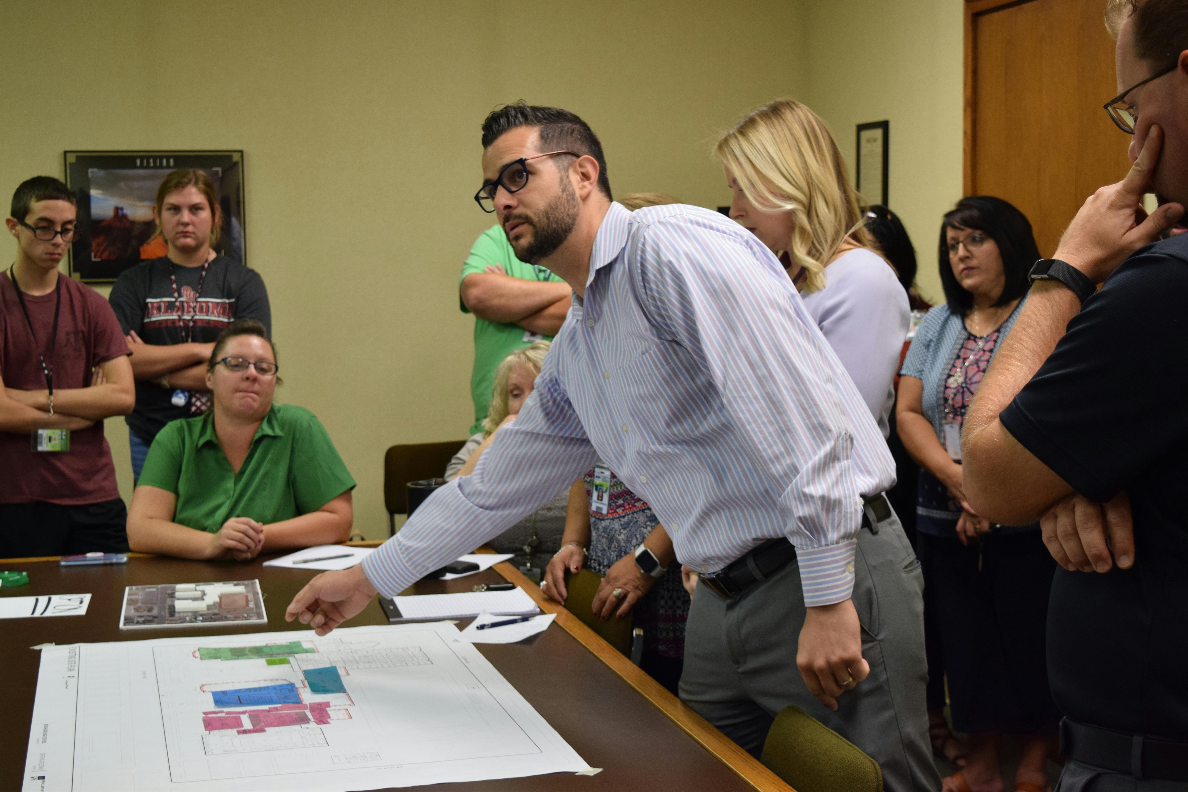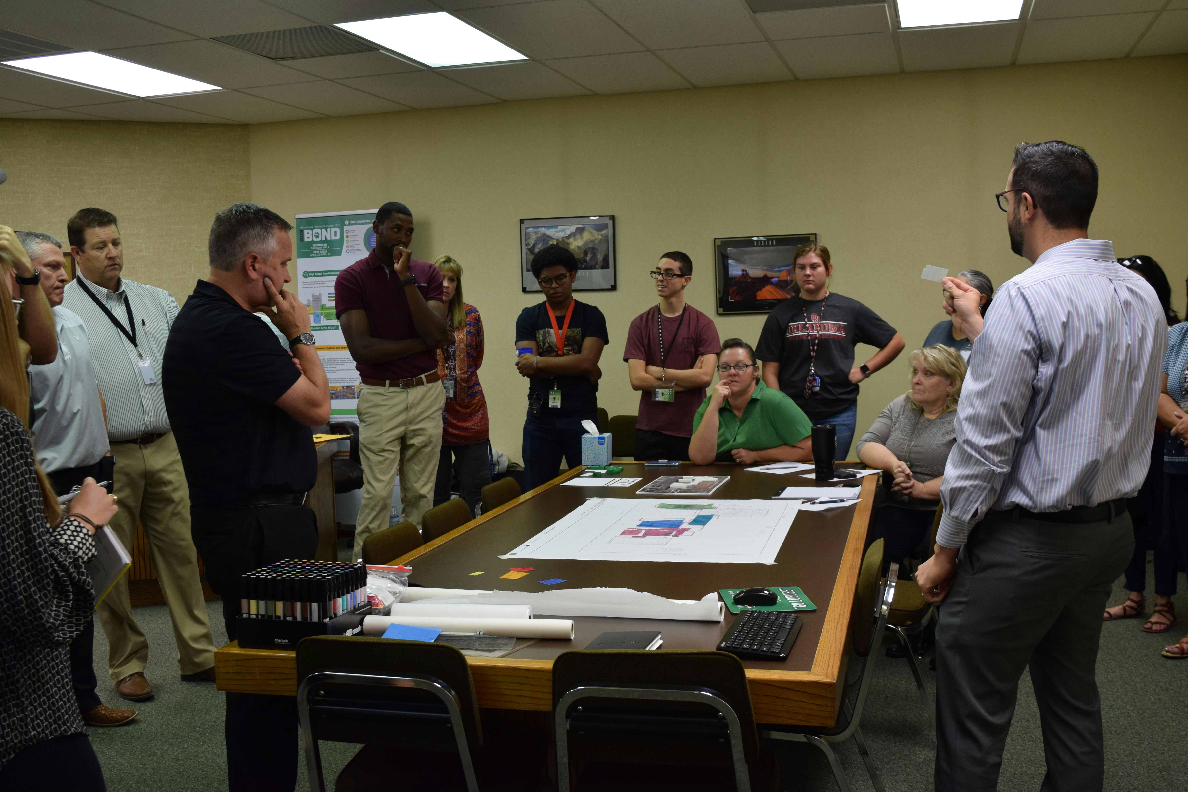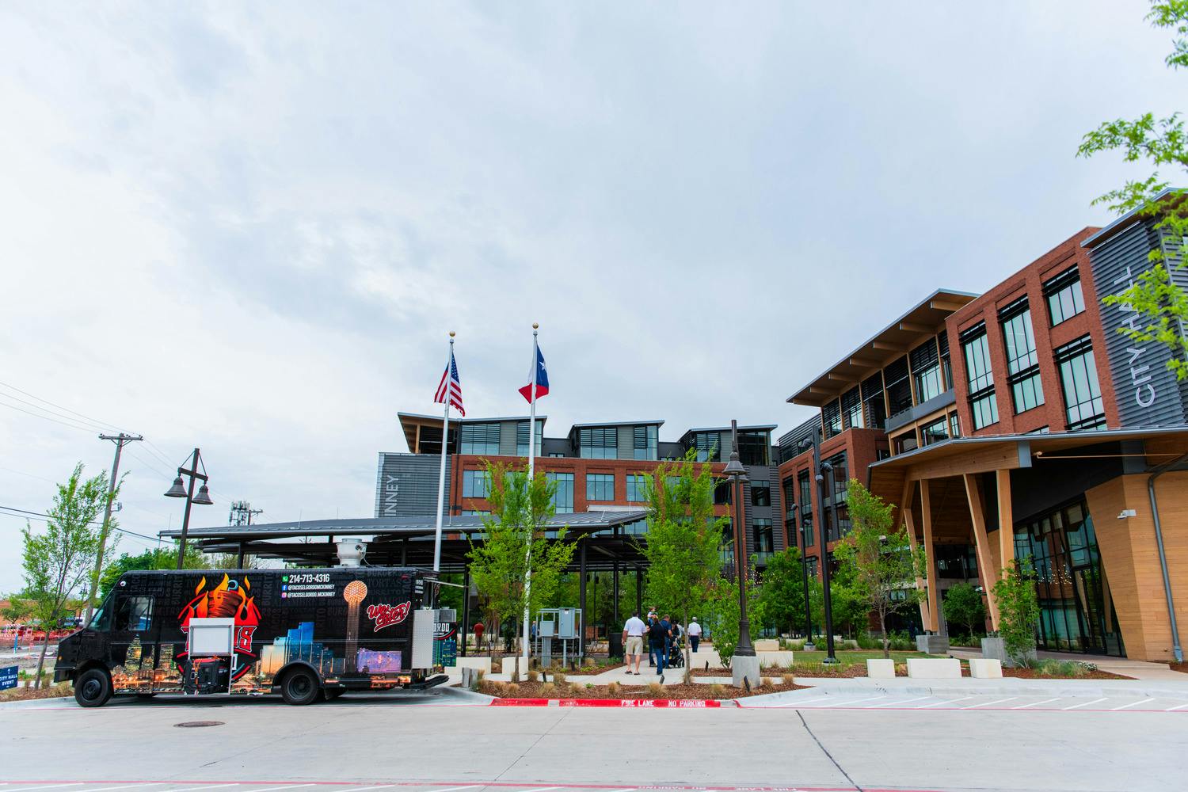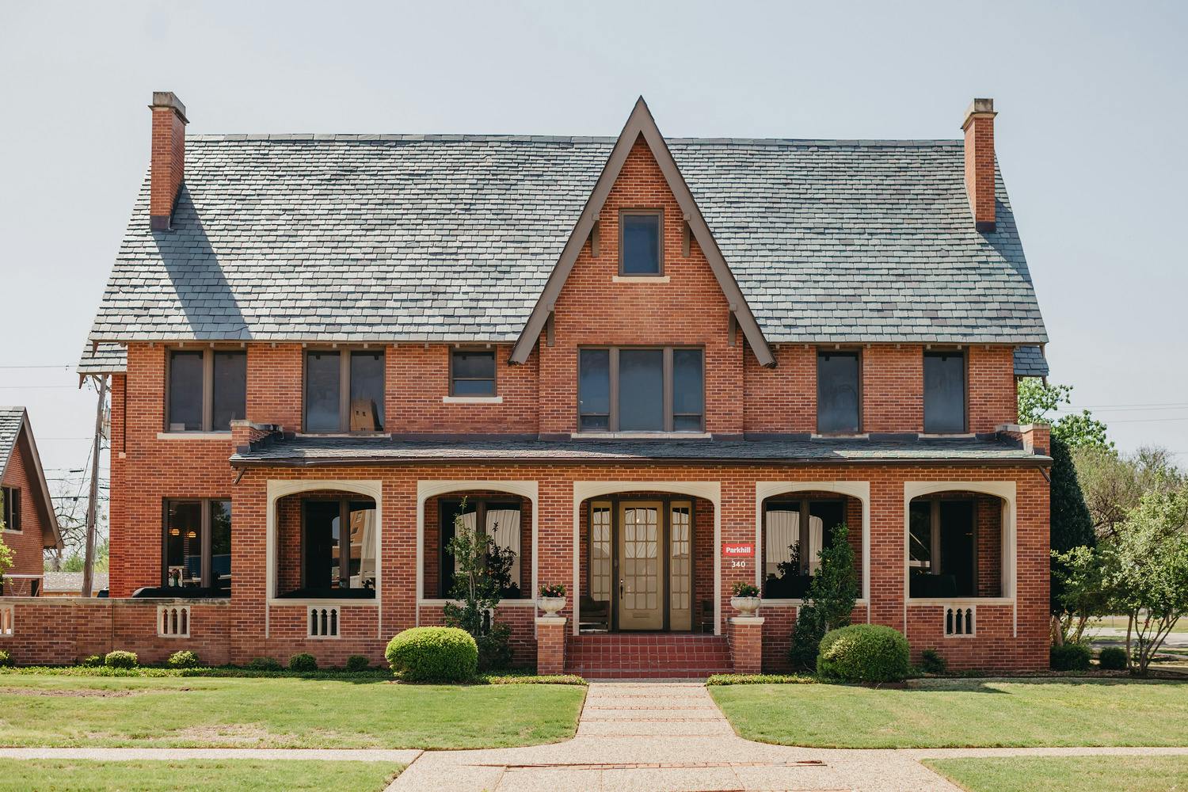Refining the Design: Monahans High School Charrette
Category: Architecture
Written By: Nicole McBride
Date: October 3, 2019
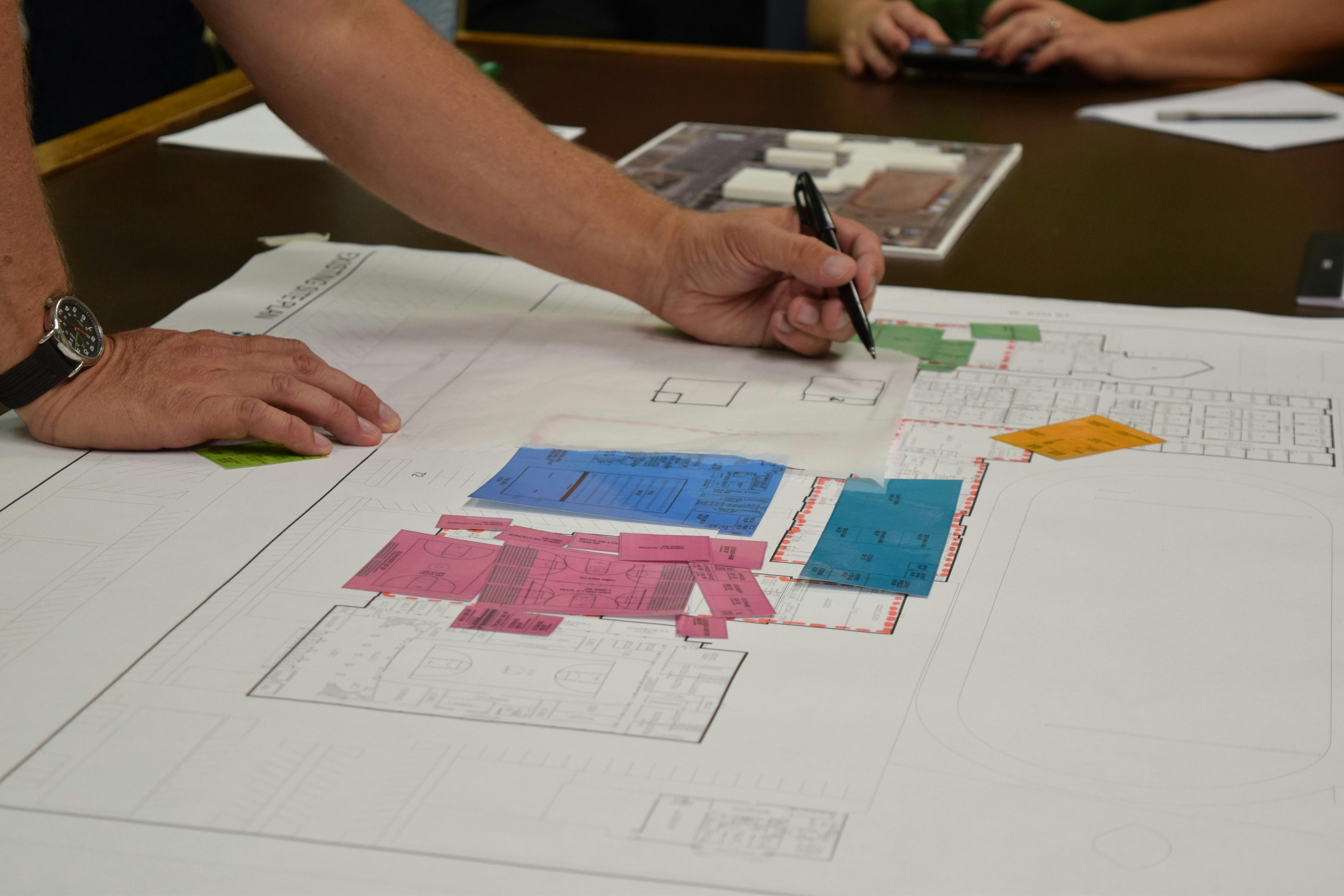
The Monahans-Wickett-Pyote independent School District Board of Trustees unanimously approved a $140 million bond that was included on the May 4, 2019 election ballot – the second bond approved in MWPISD history. This bond includes significant safety and security upgrades to each MWPISD school, technology upgrades and modern learning environments, career and technology expansion, Walker Junior High Renovations, upgrades at Tatom Elementary and George Cullender Kindergarten Center, and additions and renovations at Monahans High School.
“I’m just excited about the whole bond,” said Chad Smith, principal at Monahans Education Center. “It’s been a while. We passed a bond, a $40 million-dollar bond back several years ago. We touched some things, but it was like putting a band-aid on a cut. This bond is going to address everything that we need to do for 50 years to come. We just have to make sure we build a structure that we’re looking into for the future, and I think that’s happening.”
To obtain a better understanding of what the project at the high school needs, students, faculty and staff, school board members, and the fire marshal gathered for a site-design charette. Over fifty percent of the campus will be demolished and replaced to better serve the school’s population of 700 students. The project includes aesthetic improvements, a new natatorium, gymnasium, and auditorium, upgrades to athletics and fine arts facilities, and consolidating entrances to the building as a major improvement for the safety and security of the school.
RJ Lopez, AIA, project manager, discussed how valuable the insight of the students, faculty, and staff is in the efficiency of the school’s design and deciding what will best support the needs of education, extracurriculars, and community events.
“They start collaborating in a way that we really couldn’t have foreseen,” Lopez said. “As architects, we don’t use the facilities, so we don’t know who could share what. This starts those conversations, and it gets really exciting because everybody starts talking about how great the spaces are that they can work together using.”
Encouraging the students’ opinions during a charrette is key in the design of many school projects that PSC has been involved with including Monahans HS.
“It meant a lot to me especially being able to voice my opinion,” said Josiah Ray, sophomore at Monahans HS. “They invited 3 students from the high school to come over here and state our opinions. I think we all come from different backgrounds and different parts of the school, so we were able to all work together and contribute to each aspect of the school. The new plan affects everything, so it’s important that we have people that have direct experience with these different extracurricular activities.”
Josiah said one design decision he appreciated was the new centralized location of the nurse’s office. Currently, the nurse’s office is on one side of the school.
“I’m a Type 1 Diabetic,” he said, “If something were to happen to me, I’m not completely comfortable if I’m in the far end of the school. Having her right in the middle is a lot more comforting if something were to happen with any of the students. She would be able to get to them faster.”
Being able to work with the coaches and theatre and band instructors was also significant to the students. The proximity of the band hall and theatre classroom to the auditorium, rotation of locker room use during seasonal sports, and easier access for athletic students to go to and from practices were all issues addressed during the charrette.
“My coach was there with me, and me being a swimmer, it helped that I got to see what was going to happen directly to my athletic program and what would be the next step and change for the school that I go to, and hopefully that I get to come back and see when I visit my parents since they both work here,” said Landen Harris, sophomore at Monahans HS.
Over the course of three hours, the site-design charrette resulted in five options with the fifth option being the most agreed upon. The next step for the design process is to meet with individual groups to refine the details of each space within the school.
“The purpose was not to say ‘No, you can’t do that, but the purpose of the exercise was to say, ‘Show me what you’re talking about,’” said Scott Reed, AIA, project architect. “Then you locate or place what they wanted to do on the site and have the group look at it and discuss amongst themselves. That kind of interaction may promote a really good idea, and it may eliminate a bad idea, but it’s done in a group setting, not individual to individual. Everybody can agree as to what the best way going forward is.”
