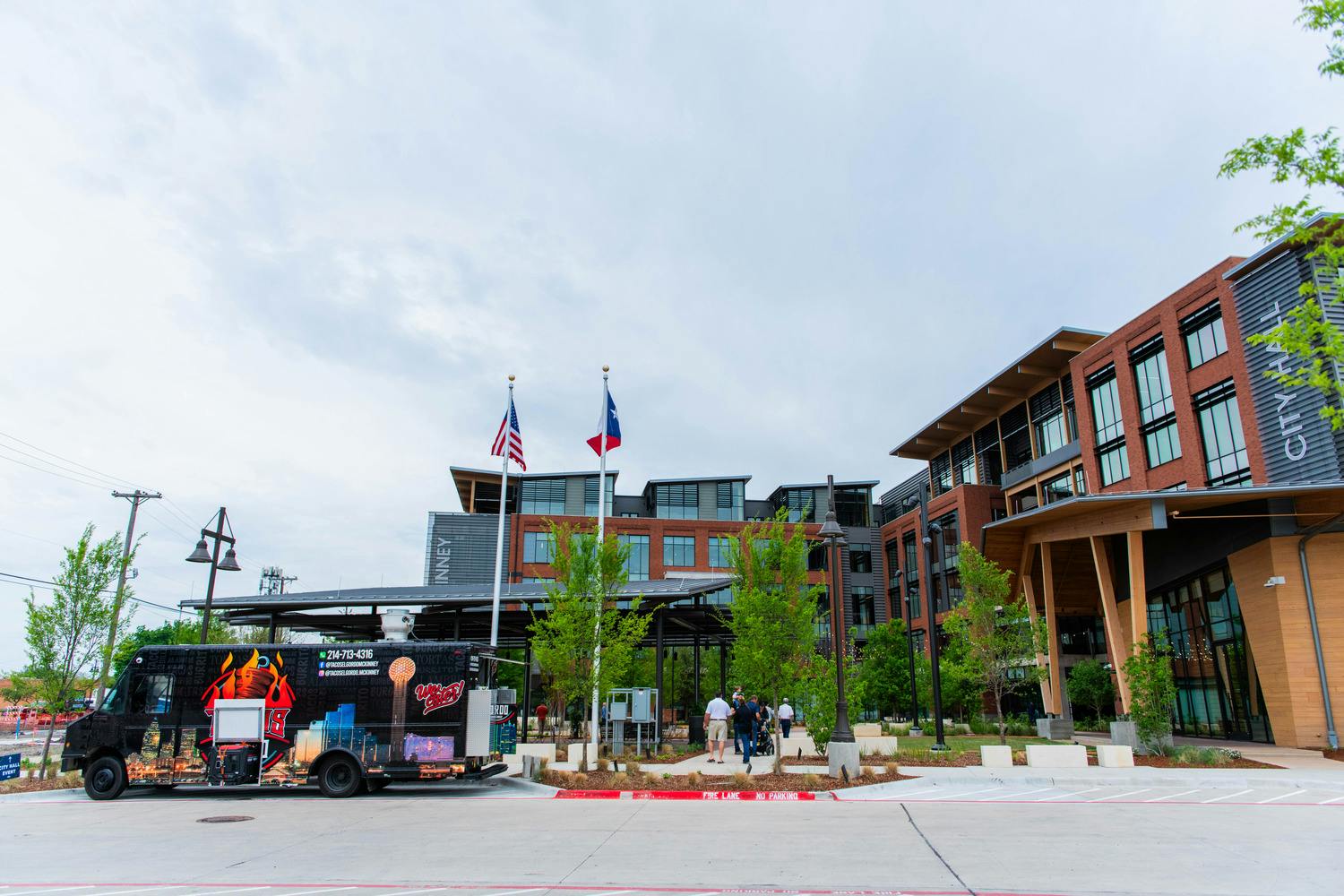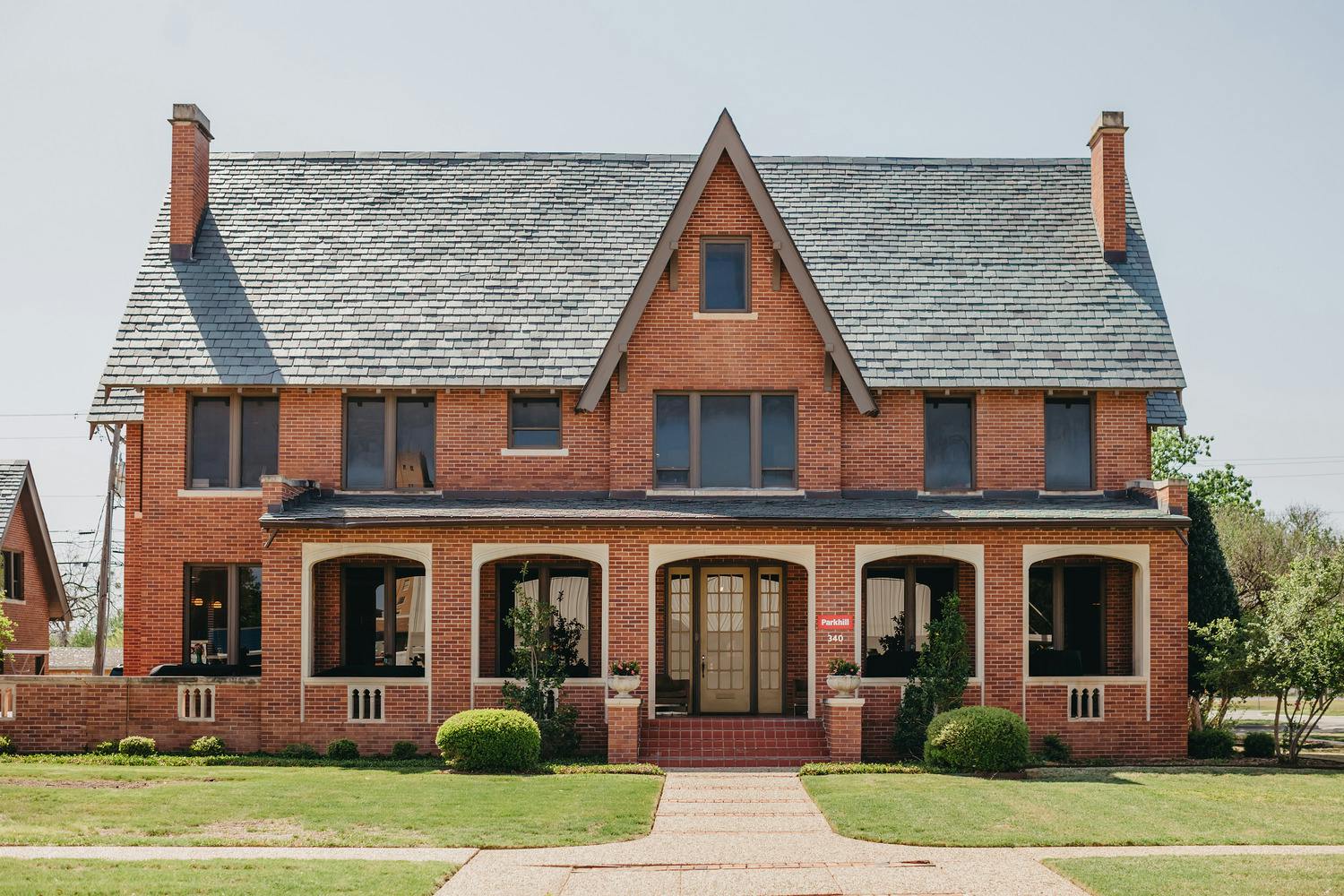Parkhill Announces First Annual Architectural Design Awards
Category: Landscape Architecture
Written By: Valerie Edgren
Date: April 14, 2022

This year marks the first annual Architecture Design Awards. These awards are part of Parkhill's continued growth in design excellence and alignment with a firmwide strategic focus for 2022 “Excellence in Design and Client Experience."
"Our desire is to celebrate the best work of the architecture division and recognize the teams that made it possible," said Vice-President of Architecture Dan Hart, AIA.

HONOR AWARDS
Buddy Holly Hall of Performing Arts and Sciences - Lubbock, Texas
Site and Landscape Design
Under the design leadership of Director of Landscape Architecture Chad Davis, RLA, LI, The Buddy Holly Hall of Performing Arts and Sciences in Lubbock won an Honor Award for site and landscape design.
The landscape was inspired by the area’s mesas and arroyos where the flat, High Plains of the west break into the Rolling Plains of the east. Although the ecoregions consisted of more rugged landscapes that are primarily semi-arid or arid, the planting plan blended synergistic groupings of native plants for aesthetic appeal while conserving local potable water. The resulting native grasses, wildflowers, and trees soften and cool the site but also create viable habitat for songbirds, pollinators, migrating birds, and butterflies, all in the urban matrix of the Downtown Lubbock area.

Texas State Technical College Abilene Industrial Tech Center - Abilene, Texas
Brandon Young, AIA, led the design of the Texas State Technical College Abilene Industrial Tech Center in Abilene.
In response to a regional economic and workforce analysis conducted in 2014, TSTC planned a new 52-acre campus on a site adjacent to Abilene Regional Airport. The design response yielded a simple geometric form, durable and economical material palette, and efficient space planning. The building itself is an educational tool with structure and systems exposed throughout.

MERIT AWARDS
St. Ann's Youth Activity Center - Midland, Texas
The St. Ann’s Youth Activity Center project in Midland was led by Kreg Robertson, AIA.
To support St. Ann’s growing youth ministry, the church asked Parkhill to help design a new 22,000-square-foot Youth Activity Center. The center includes a gymnasium, commercial kitchen, showers, offices, classrooms, and central hang-out space. While the primary need was to create a space for the youth to interact, worship, and thrive, St. Ann’s wanted to create the opportunity to minister to the community. The exterior of the building is fun and youthful with colored wall tiles, a modern, sleek look, a slat-covered seating area, a terraced patio, and seating walls. A lawn for youth and outdoor church events, Spanish Steps, a basketball court, and a walking track also make the project unique.

Southern Methodist University Hughes-Trigg Student Center - Dallas, Texas
The Southern Methodist University Hughes-Trigg Student Center in Dallas, Texas, also received a Parkhill Merit Award. Design leadership includes Brian Griggs, AIA, and Kelly Hill, IIDA.
The design for SMU’s primary integrated student life, student organization, and foodservice facility revitalized a space that had been considered underutilized for being in the heart of SMU's Dallas campus. The atrium provides a key connection point from the second to the third floor and an opportunity to establish the HTSC as a destination for students to gather and study. The “Varsity” dining space was equipped with new seating and media, and a graphics package coordinated between Parkhill and SMU’s graphics signage consultant. Eight departments within the Department of Student Affairs and key student organizations received modern, versatile, synergistic spaces. The team completed the project in time for the arrival of students for the fall 2019 semester.


