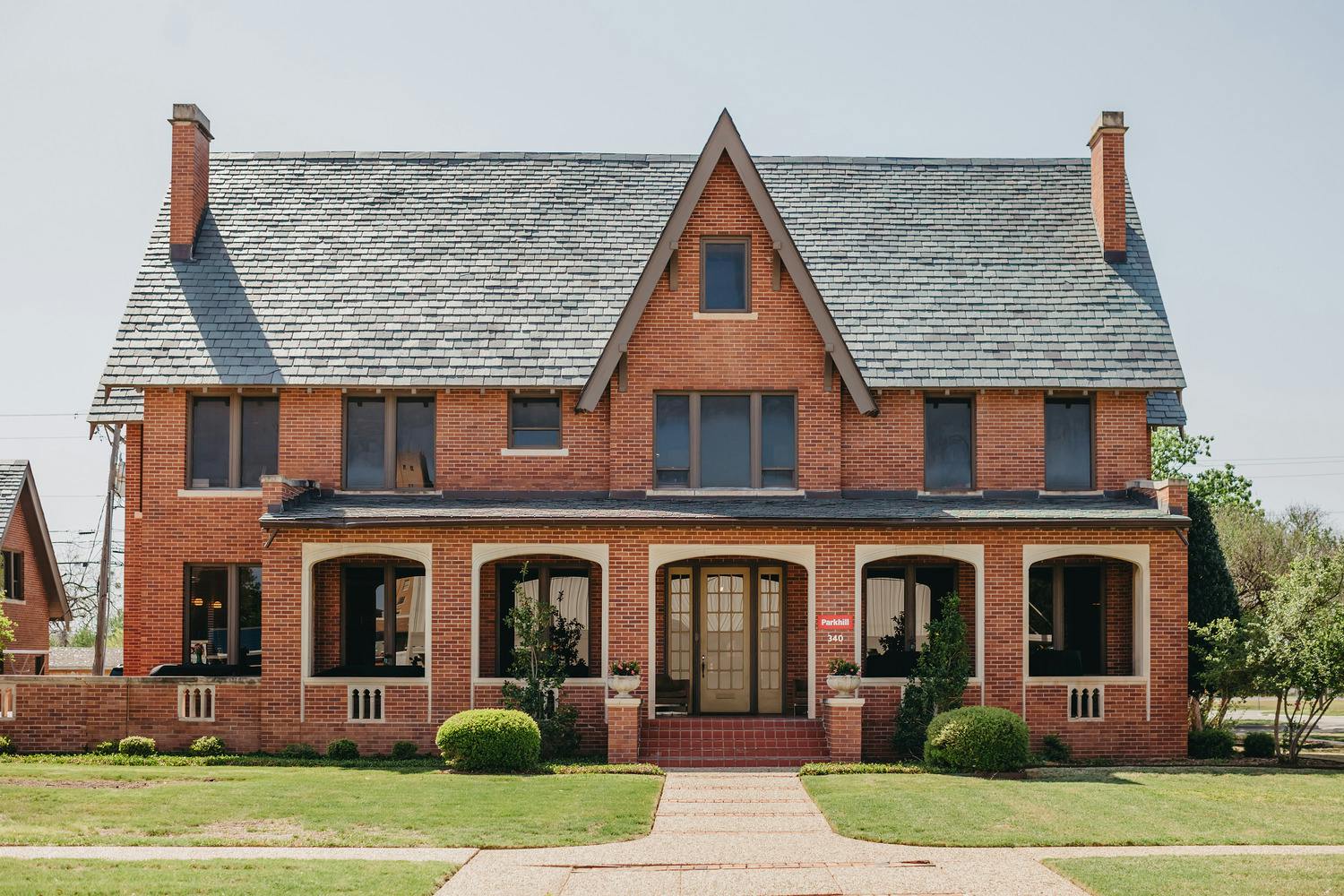The Best Hospital Architects in the Nation
Category: Architecture
Written By: Nicole McBride
Date: August 12, 2020

From General Contractors Magazine
General Contractors Magazine recently featured 50 of the nation’s top hospital architects. Parkhill was included in this list and recognized for multidisciplinary expertise, innovative design, and comprehensive projects that grow with the communities they serve. One of these notable examples is Hendrick Medical Plaza, one project PSC has completed with Hendrick Medical Center in Abilene, Texas.
 The US Healthcare sector is a multi-trillion-dollar industry supported by over 20 million health workers. Based on the American Hospital Association’s (AHA) 2020 data, these professionals currently process more than 36.3 million admissions. As one of the country’s essential markets, the industry is responsible for addressing not just the present needs for quality medical care, but also for finding ways to evolve and adapt for the future. To meet these challenging and disparate demands, the industry has to continually evolve to keep up with the growing demand for better, higher-performing facilities, facilities that can respond to newer and more advanced threats to human health and wellness.
The US Healthcare sector is a multi-trillion-dollar industry supported by over 20 million health workers. Based on the American Hospital Association’s (AHA) 2020 data, these professionals currently process more than 36.3 million admissions. As one of the country’s essential markets, the industry is responsible for addressing not just the present needs for quality medical care, but also for finding ways to evolve and adapt for the future. To meet these challenging and disparate demands, the industry has to continually evolve to keep up with the growing demand for better, higher-performing facilities, facilities that can respond to newer and more advanced threats to human health and wellness.
Architects that specialize in healthcare understand the significance of these numbers and the industry’s role in preserving human lives. Being the artists and creative visionaries that they are, they optimize the potential of design, technology, and sustainability to create holistic environments and healing spaces that empower, inspire, and transform. The results are buildings and structures centered on the specific needs of patients, health workers, and the communities that they serve.
 The list below features the best 50 hospital architects in the US. The firms included here are known for their significant contributions to transforming, shaping, and serving the healthcare industry through innovative, adaptive, humane, and visually magnificent architectures. These firms were qualified based on the awards, publications, industry affiliations, and the number of projects completed for the healthcare practice. Our editorial team also looked at the background of the firms’ principal architects, the value and quality of their projects, their years of service, and most importantly, the reviews and commendations from their clientele.
The list below features the best 50 hospital architects in the US. The firms included here are known for their significant contributions to transforming, shaping, and serving the healthcare industry through innovative, adaptive, humane, and visually magnificent architectures. These firms were qualified based on the awards, publications, industry affiliations, and the number of projects completed for the healthcare practice. Our editorial team also looked at the background of the firms’ principal architects, the value and quality of their projects, their years of service, and most importantly, the reviews and commendations from their clientele.
Parkhill
With over seven decades of experience in the industry, Parkhill has worked with a number of communities to create inventive, relevant, and transformative built environments. Its multiple offices and 350-plus employees allow it to operate a multidisciplinary practice that has contributed to the region’s academic, corporate, government, civic, environmental, religious, and transportation practices. The company has also designed structures that helped bring true change to the healthcare practice, especially to growing communities across the country.
As an answer to Abilene’s growing demand for modern healthcare facilities, the firm designed the 48,000-square-foot facility for the Hendrick Medical Center. The company introduced a layout specifically designed to address some fundamental aspects needed in a patient-centered facility: a design that enhances patient flow, lessens patient wait time, permits easier navigation, and ultimately boosts staff efficiency and encourages a more comfortable, private, patient experience.
The initial phase of the project included the design and construction of the Hendrick Medical Plaza. The building houses 44 exam rooms and 35,000 square feet of the freestanding clinic. The second phase involved an Emergency Care Center that covers 13,000 square feet. The facility was designed to meet Freestanding Emergency Medical Care Facility (or FEMCF) standards. Today Hendrick Wellness Center offers a number of amenities: a medical spa, a pharmacy, physician office suites, a health club, and additions to the facility’s emergency care center.


