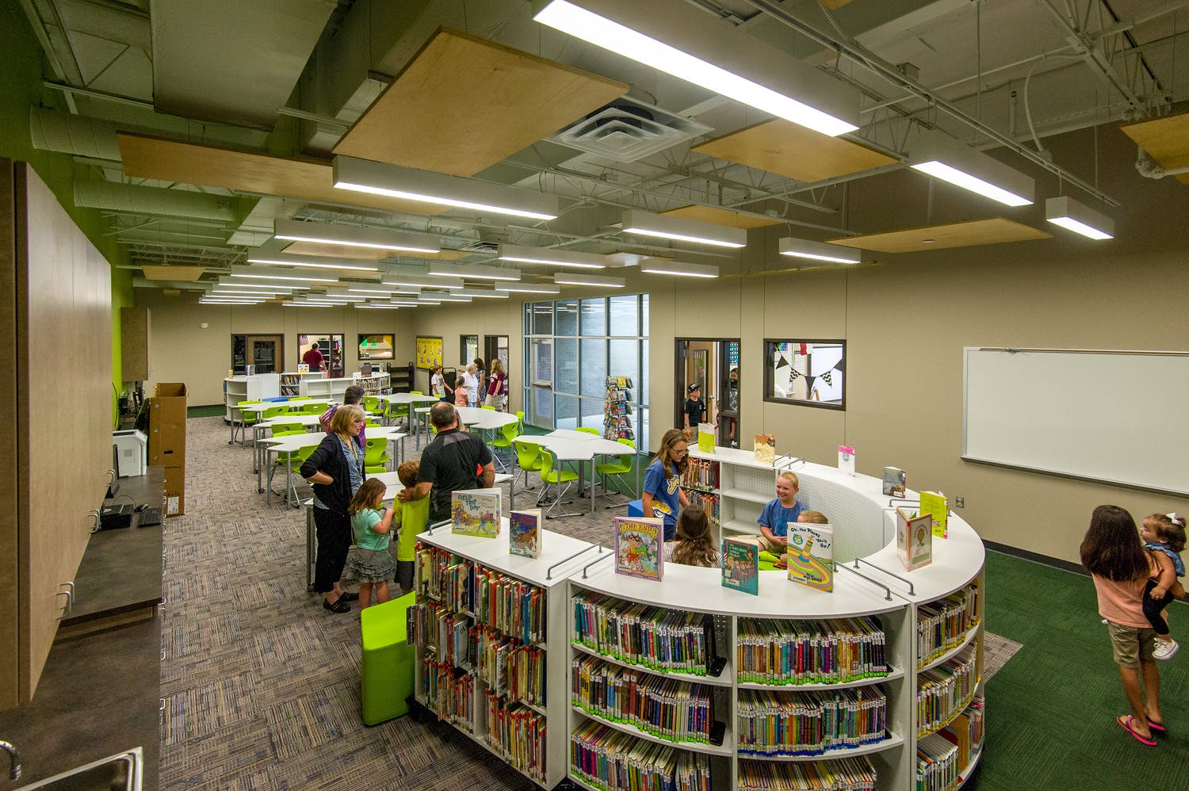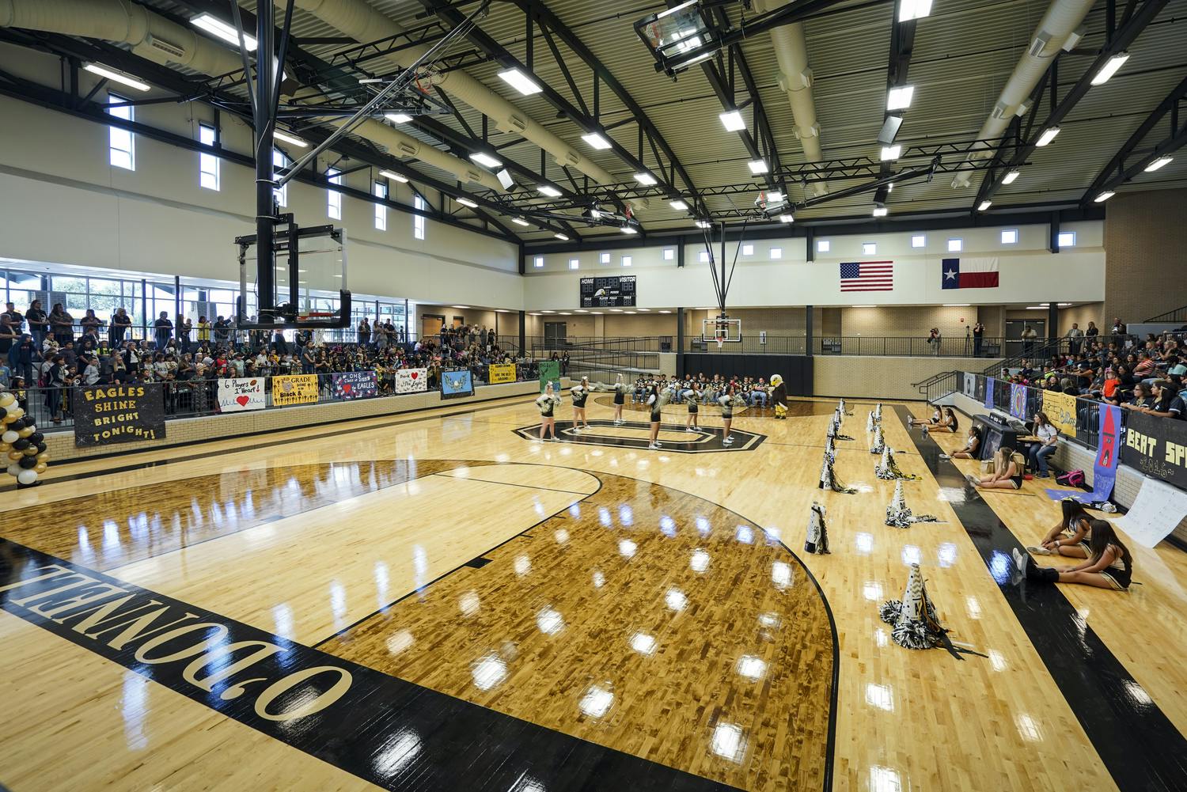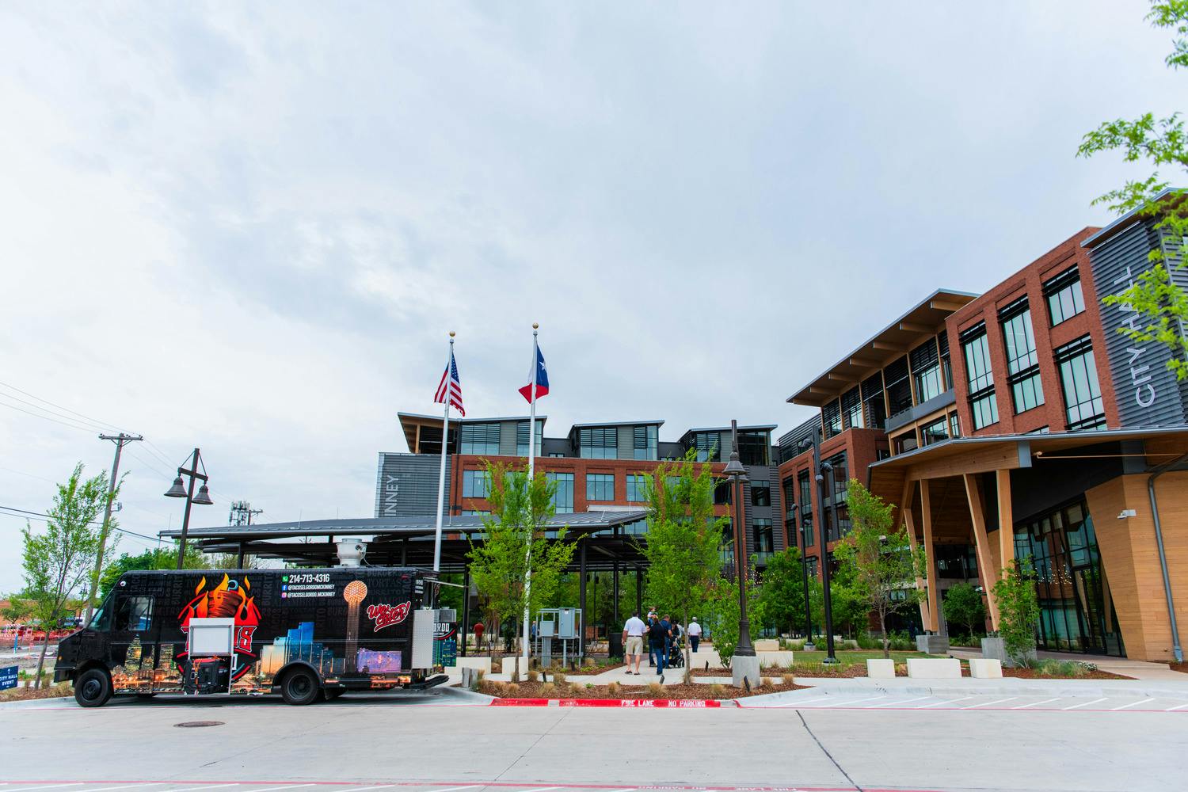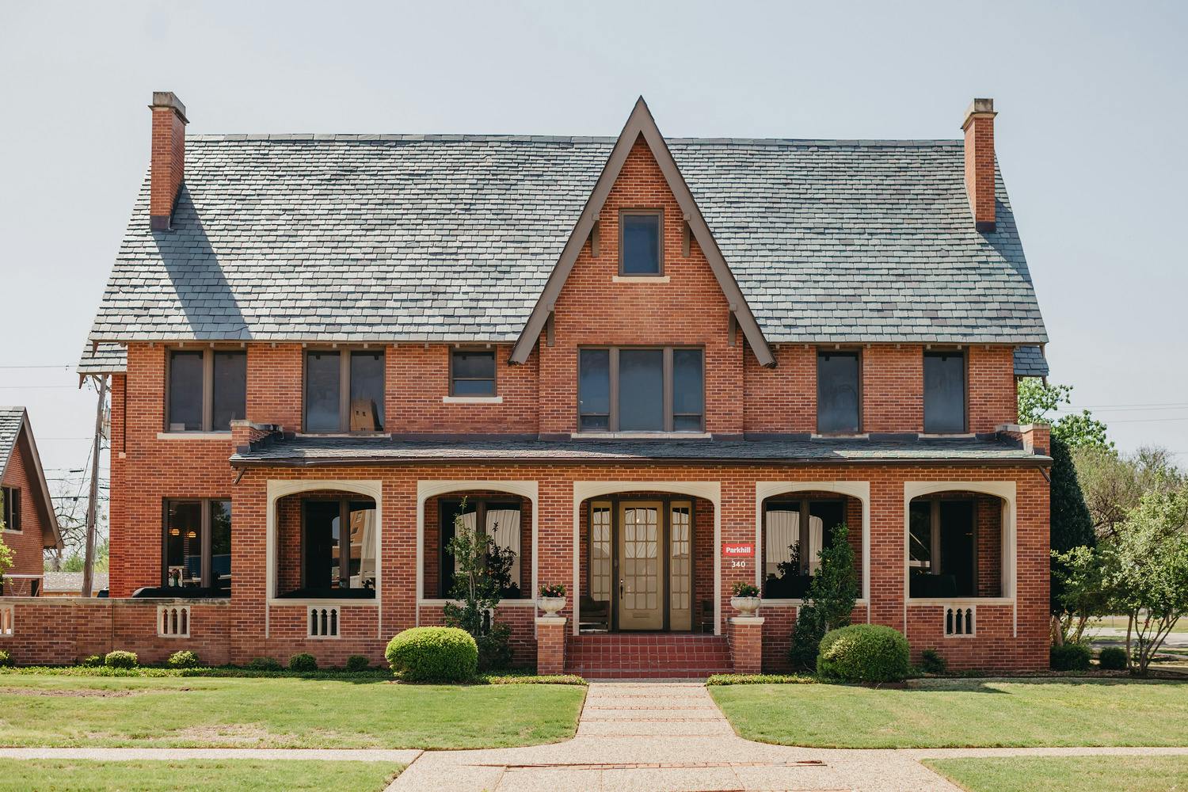Two Parkhill Projects Earn Stars of Distinction
Category: Architecture
Written By: Travis Cram
Date: September 29, 2017
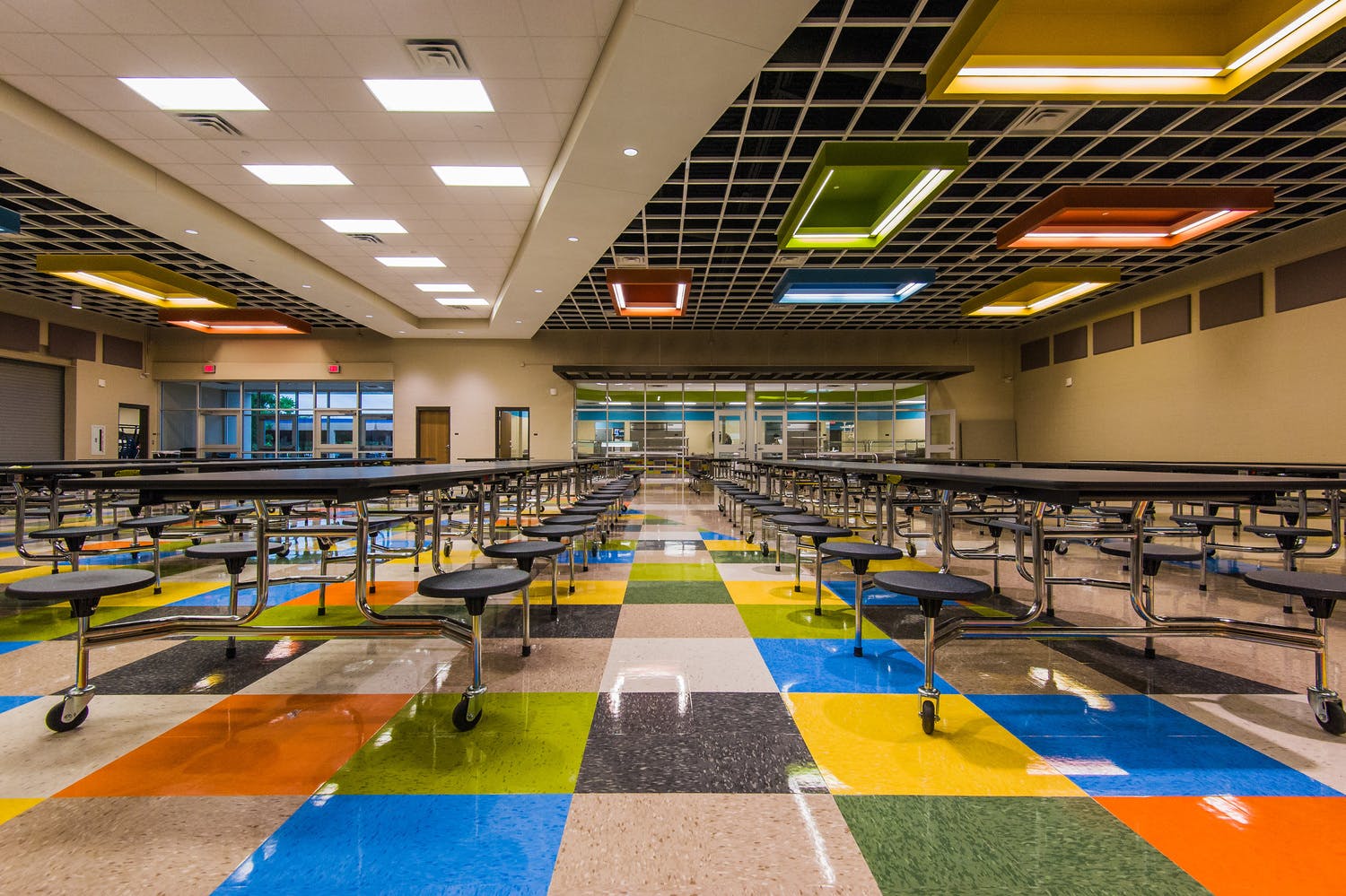
Two projects designed by Parkhill were honored this past week as the Texas Association of School Administrators (TASA) and Texas Association of School Boards (TASB) announced the school architecture projects earning Stars of Distinction in the 2017-18 Exhibit of School Architecture competition.
O’Donnell High School/Middle School (O’Donnell ISD — O’Donnell, Texas) and Johnston Elementary School (Abilene ISD — Abilene, Texas) were both given Stars of Distinction for excellence in one or more areas of distinction. O’Donnell was awarded for Design and Planning while Johnston Elementary was given its stars for Value, Planning, and School Transformation.
This competition annually showcases new and renovated Texas schools and celebrates excellence in the planning and design of the learning environment. The projects will be on display in the Exhibit of School Architecture at the TASA/TASB Convention, Oct. 6-8 in Dallas at the Kay Bailey Hutchison Convention Center.
O’Donnell ISD embarked on a facilities improvement plan that started with a Parkhill Facility Condition Assessment. Through the master-planning process, options were identified to address facility needs with new construction. Parkhill also worked collaboratively with the superintendent to craft a long-range facilities plan to address career and technology education, highlighting opportunities for students and employers in West Texas.
The bond passed overwhelmingly, and the career and technology facility was renovated and doubled in size.
Another important educational component was the creation of a student collaboration and work area at the center of the school. The area hosts project-based learning activities and is highly flexible. Students can work in small groups or in one, large group. The school has achieved all seven academic distinctions from the Texas Education Agency.
Perhaps the most visible project was the construction of a new competition gymnasium. The new gym can accommodate a little more than 500 spectators. This sunken floor provides better visual access from the foyer area and the concourse. Spectators can enjoy refreshments while still in full view of the game.
Johnston Elementary School in Abilene was constructing on the same site as the original school, while classes were being held. The design reinforces the school’s “Leader in Me” and reading programs. The new 750-student school consists of six learning neighborhoods for kindergarten through 5th grade.
The design provides flexible and collaborative spaces as a 21st Century learning facility. The six learning neighborhoods each house six classroom studios and a shared central hub. Each neighborhood is composed of six classrooms, a teacher’s planning area, a multipurpose instructional area called a HUB, and restrooms. HUB spaces house computer and library resources and offer space for multiple types of learning: project, play-based, and performance. HUBS can be configured for small groups or larger groups of up to 45 students. Each learning neighborhood has a dedicated and enclosed outdoor learning area
After one year of operation, e-book usage increased 10-fold, the number of million-word readers doubled, and book checkout increased 75 percent.
