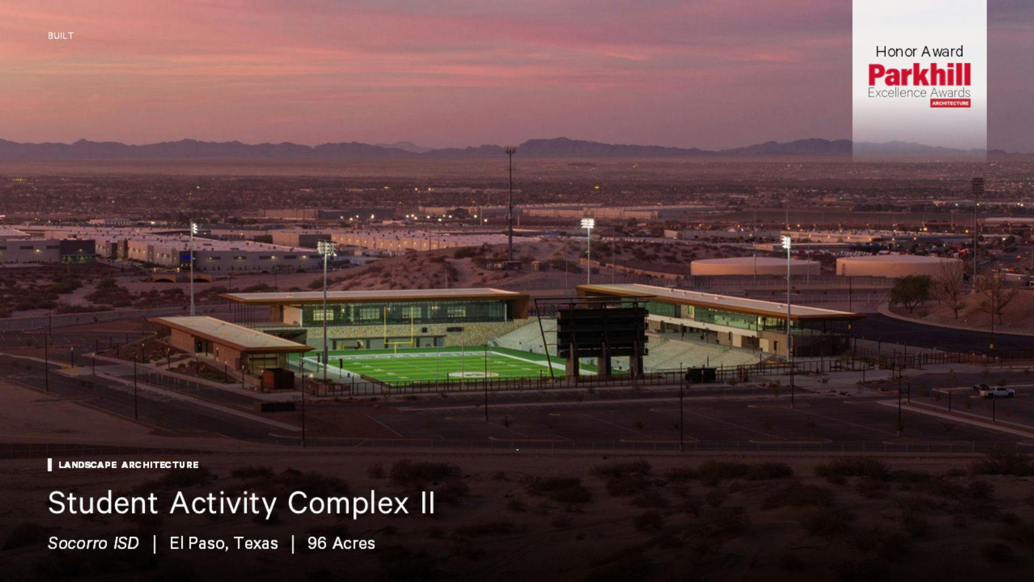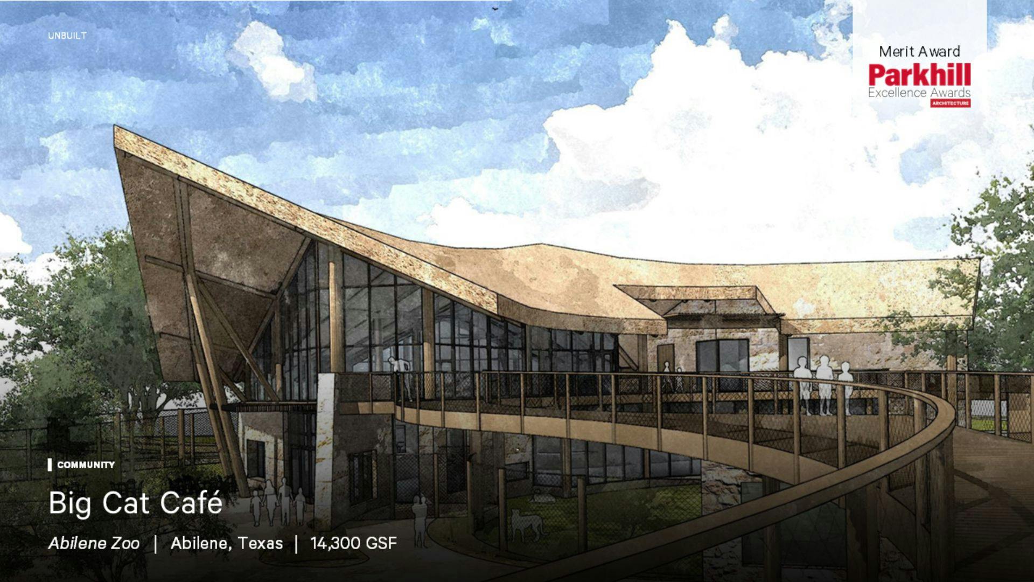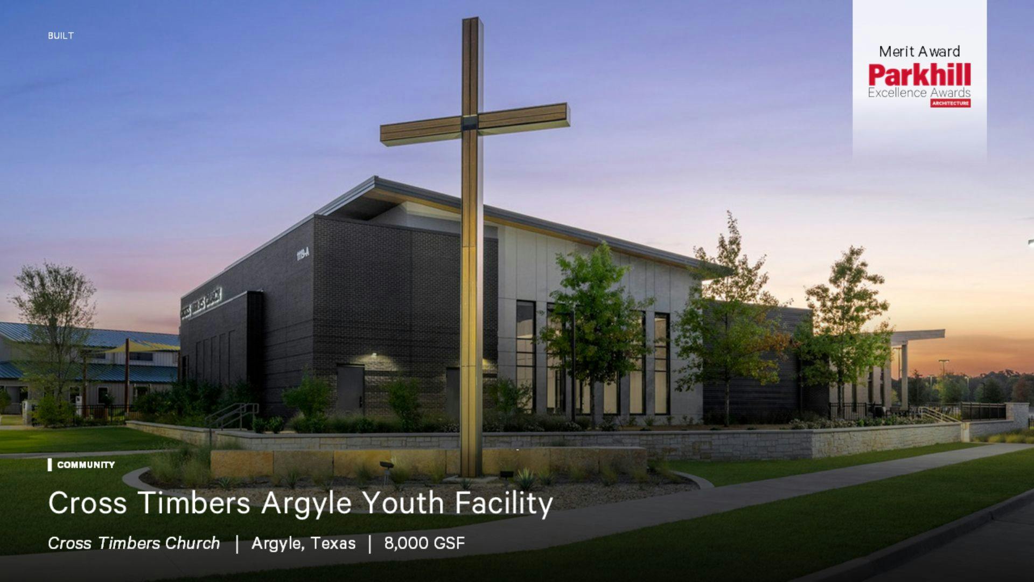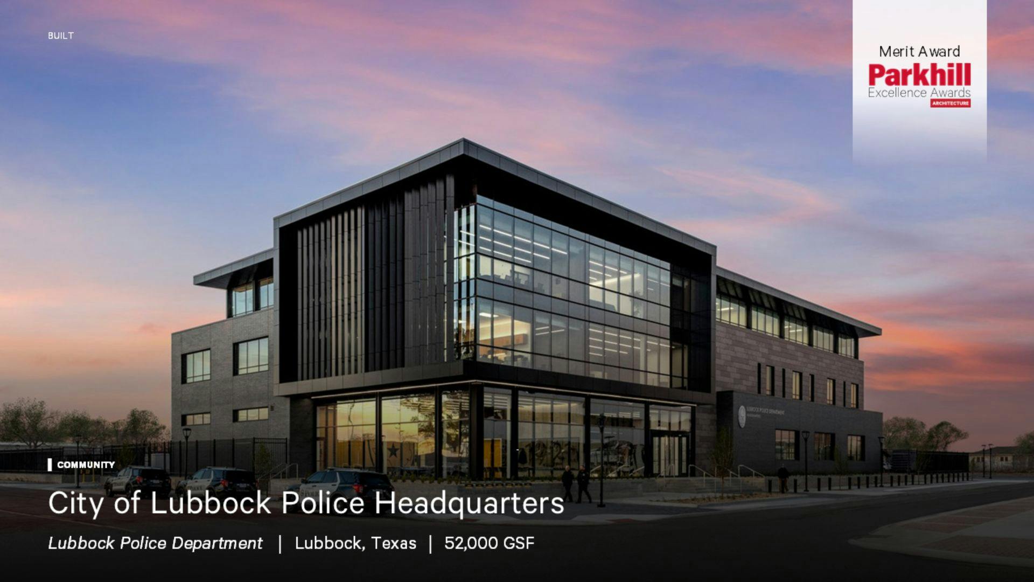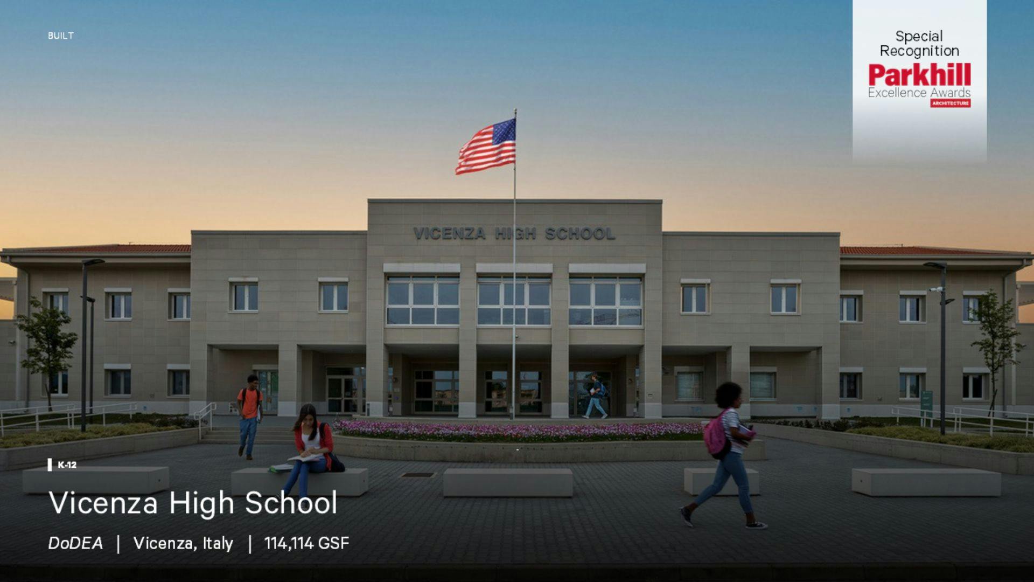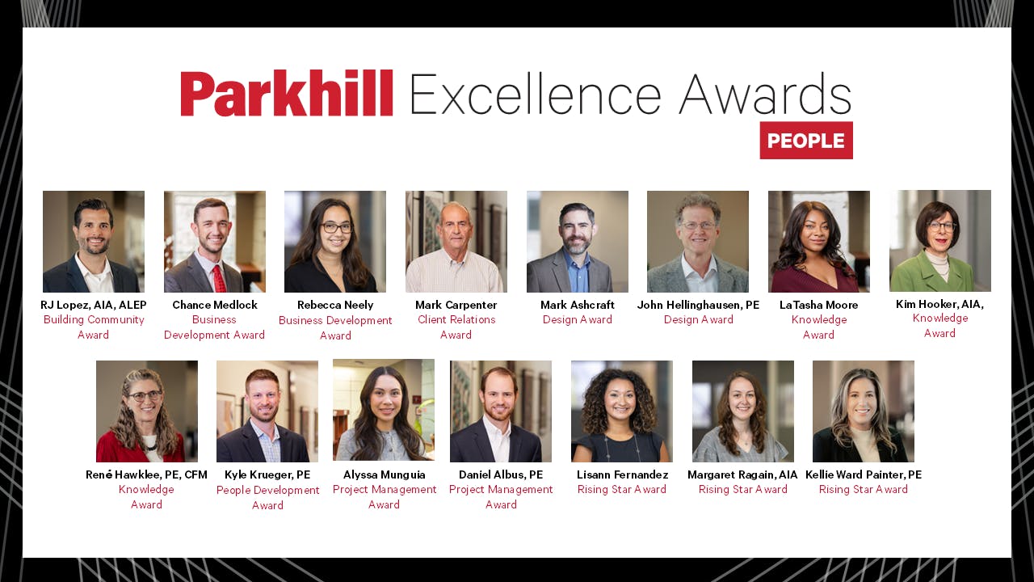Celebrating Design Excellence: Parkhill Excellence Awards | Architecture
Written By: Parkhill Communications
Date: May 7, 2025

These awards celebrate outstanding design within our architecture division and recognize the teams whose work continues to push the boundaries of excellence. An internal jury of Parkhill professionals selected the Merit and Special Recognition winners, while this year’s Honor Award was selected through an external peer review by the Michael Hsu Office of Architecture.
HONOR AWARD
Socorro ISD Student Athletics Complex II | El Paso, Texas | Landscape Architecture Sector
Serving six high schools, this new 96-acre facility offers a high-capacity stadium, practice fields, and administrative spaces. The design incorporates native plants and natural stone to reflect the Chihuahuan Desert landscape. It prioritizes accessibility and environmental integration, creating a welcoming and inspiring venue for student-athletes and the broader El Paso community.
MERIT AWARDS
Big Cat Café | Abilene, Texas | Community Sector
Located in the Abilene Zoo’s Africa expansion, this café enhances the visitor experience by providing immersive views of the lion and cheetah habitats. Its sustainable design collects rainwater for zoo animals and blends environmental responsibility with functionality, creating a unique space that supports conservation and education efforts.
Cross Timbers Church Youth Facility | Argyle, Texas | Community Sector
This youth-focused facility offers a safe, inviting space for spiritual growth, learning, and play. Featuring a worship area with advanced technology, classrooms filled with natural light, and a central gathering lobby, the facility encourages creativity and community. Outdoor amenities including a playground and splash pad extend the experience for all ages. Energy-efficient systems and water conservation efforts reflect the church’s environmental values.
Coach Kenny Deel Stadium | Melissa, Texas | K-12 Sector
As part of Melissa ISD’s high school master plan, this 10,000-seat stadium supports both athletic and educational programming. Integrated CTE spaces and professional development areas provide students with hands-on media and broadcasting experience. Designed for clear sightlines and efficient circulation, the stadium serves as a hub for community engagement and real-world learning.
Lubbock Police Department Headquarters | Lubbock | #Community Sector
Replacing an outdated facility, this new headquarters strengthens the city’s municipal campus while supporting officer wellness and public interaction. The design blends durability and comfort through creative use of materials and includes dedicated wellness rooms. It reflects a thoughtful partnership between design and construction teams and serves as a modern symbol of civic pride and progress in downtown Lubbock.
SPECIAL RECOGNITION
Vicenza High School | Vicenza, Italy | K-12 Sector
Serving families of the 173rd Airborne Brigade, this new high school is part of the Department of Defense Education Activity’s master plan. Designed to promote flexibility, innovation, and energy efficiency, the school supports modern learning while creating a cohesive campus through its connection to existing elementary and middle schools. The design centers on a vibrant commons area that fosters community and collaboration among students and staff, enhancing both academic and social development.
Thank you to all our project teams for your dedication to creating spaces that serve, inspire, and uplift our communities! The work you do continues to move Parkhill forward in design excellence.
