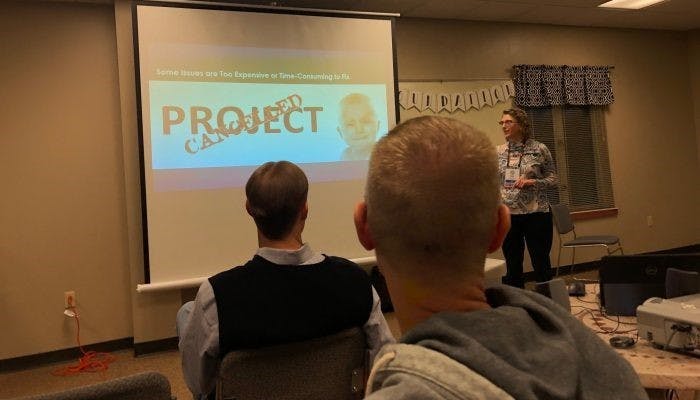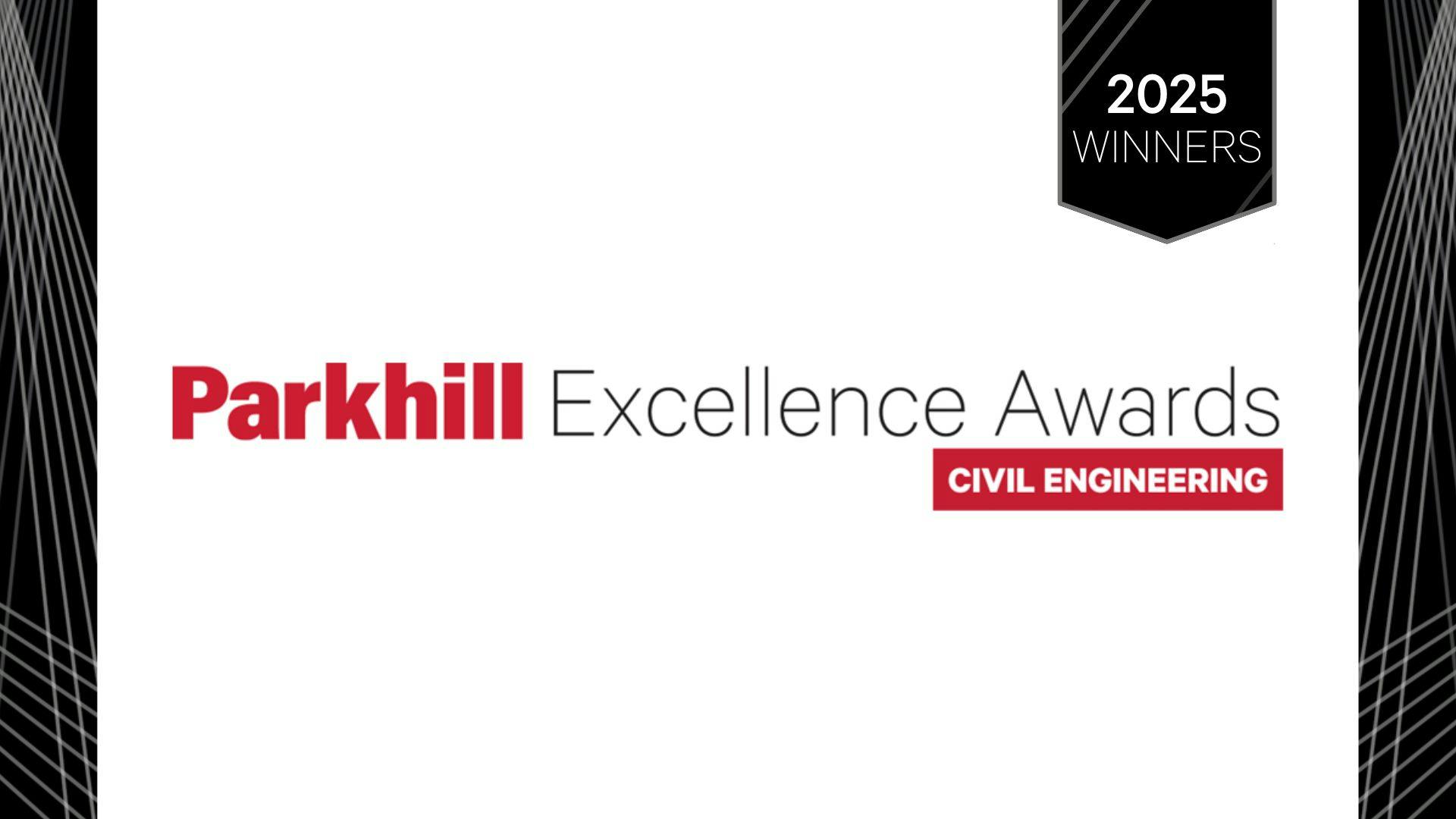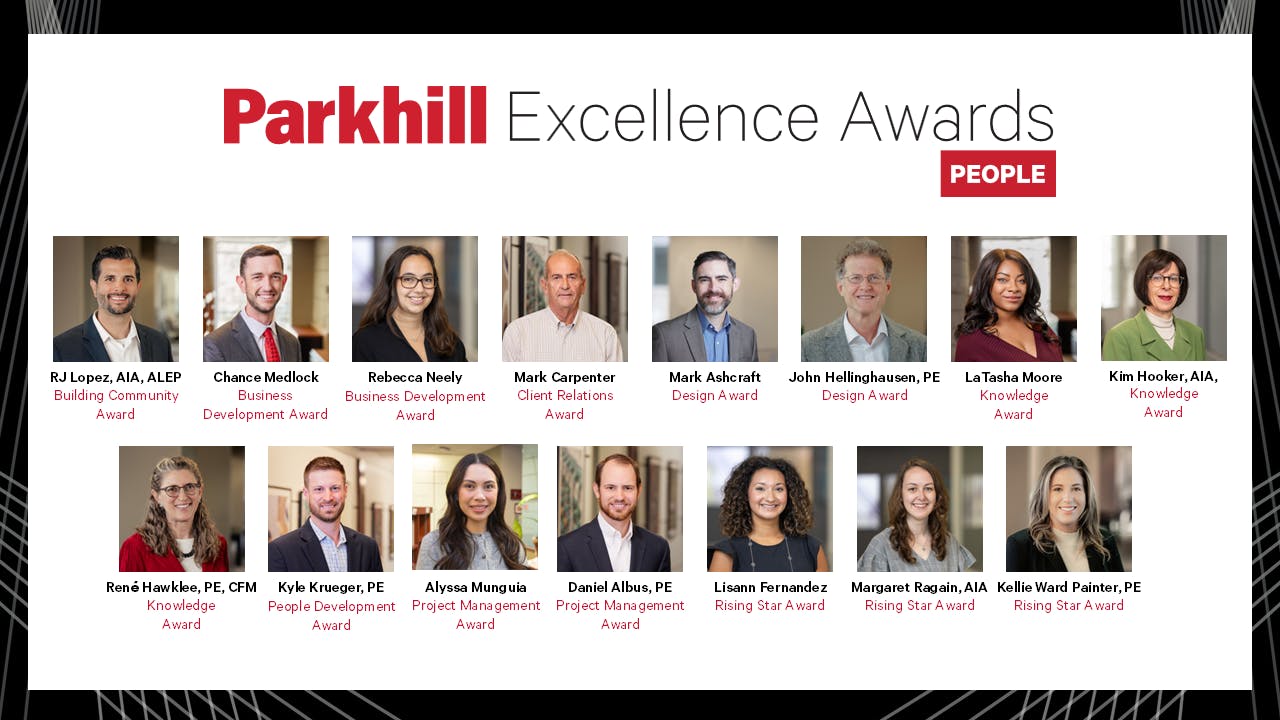University of Parkhill 2019-Thinking Outside the Site
Category: University Of Parkhill
Written By: Valerie Edgren
Date: June 12, 2019

 Our educational and institutional clients focus mostly on the great buildings that Parkhill can design for them, but often the problems that emerge during design and construction have little to do with the building and a lot to do with the site. A successful design often depends on factors located beyond the site boundary. Early coordination between architects, civil engineers, local officials, utility companies and other parties can reduce the impact on the project in time and expense.
Our educational and institutional clients focus mostly on the great buildings that Parkhill can design for them, but often the problems that emerge during design and construction have little to do with the building and a lot to do with the site. A successful design often depends on factors located beyond the site boundary. Early coordination between architects, civil engineers, local officials, utility companies and other parties can reduce the impact on the project in time and expense.
René Franks and Alan Holly, professional engineers in Parkhill’s Site Development & Planning Sector, shared their expertise in this fundamental principle during a Parkhill University 2019 class called “Thinking Outside the Site.”
An essential first step is a survey plat that will establish land ownership and indicate easements and existing infrastructure that might limit the use of the property. Some properties have issues so difficult or expensive to resolve that they could result in a project being canceled. Crossing pipelines, especially oil and gas pipelines, can be extremely costly to relocate. It should never be assumed that a pipeline can be lowered when evaluating a site.
 Federal regulations regarding wetlands, floodplains, or endangered species can also greatly slow or prevent the development of some sites. Sites near airports have height limitations and require Federal Aviation Administration (FAA) coordination.
Federal regulations regarding wetlands, floodplains, or endangered species can also greatly slow or prevent the development of some sites. Sites near airports have height limitations and require Federal Aviation Administration (FAA) coordination.
Local regulations start with the subdivision process (platting). A subdivision plat is like a survey plat, but it adds local governmental review intended to protect the landowner, adjacent owners and the public. Issues to be considered include floodplain regulations and dedication of right-of-way.
Parkhill engineers also carefully weigh off-site construction or regulations that may add cost and time. For example, most cities require adjacent roadways to be constructed or upgraded to local standards. If there is no road to the site, the developer will be responsible for some or all of the cost to construct a new road to it. Sites without water lines and without sufficient fire pressure according to regulations will require attention. Sanitary sewer lines might need to be extended to the site. It’s common in our region that sewer lines are shallow. If that is the case, a lift station might be required.
Other offsite issues Parkhill has encountered involve electric line clearance, incorrect crossing pipeline drawings, runoff crossing sites that are not in a floodplain, and street patterns around the project. In one example, a complete site redesign was necessary when the city decided to reroute a collector street that initially crossed the project.
Once offsite issues are resolved, site design can focus on internal issues. Some of these have consequences if not done properly. Topographic surveys, for instance, are related to a horizontal and a vertical datum, or coordinate system. Vertical datum mismatch can be subtle, which means elevations do not match up by a foot or two.
In addition, slopes on the site are generally too steep or too flat. The site civil engineer needs to iterate the grading plan several times to accommodate the required maximum and minimum slopes. The requirements for ADA access often conflict with the requirements for best site drainage.
“It’s just what we do on a daily basis that takes time,” Rene said. “If we can do it in the planning stages, we can knock out the project a lot earlier.”


