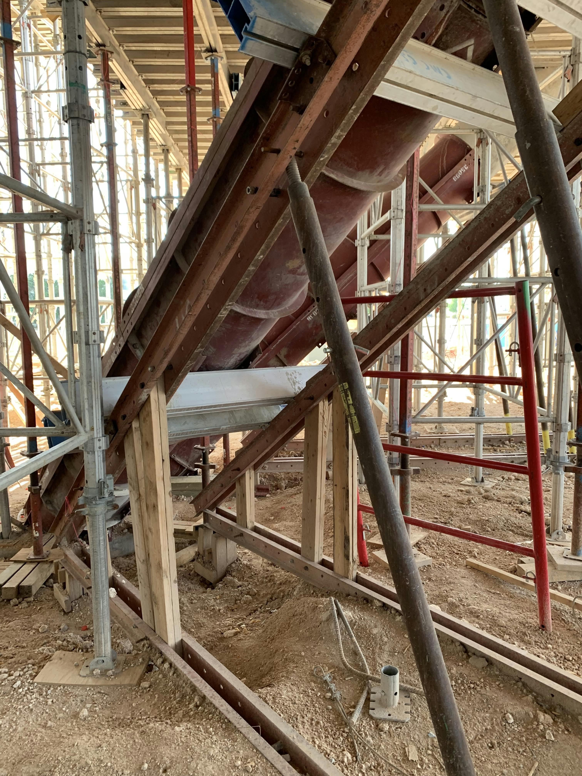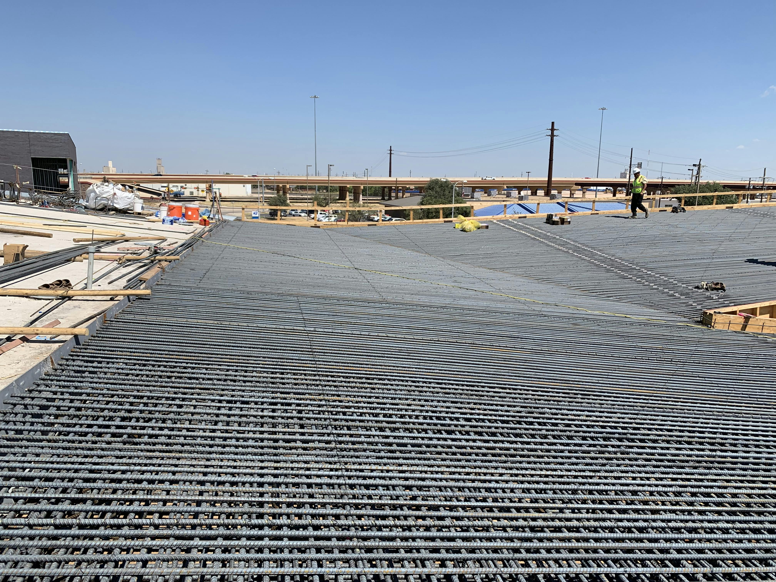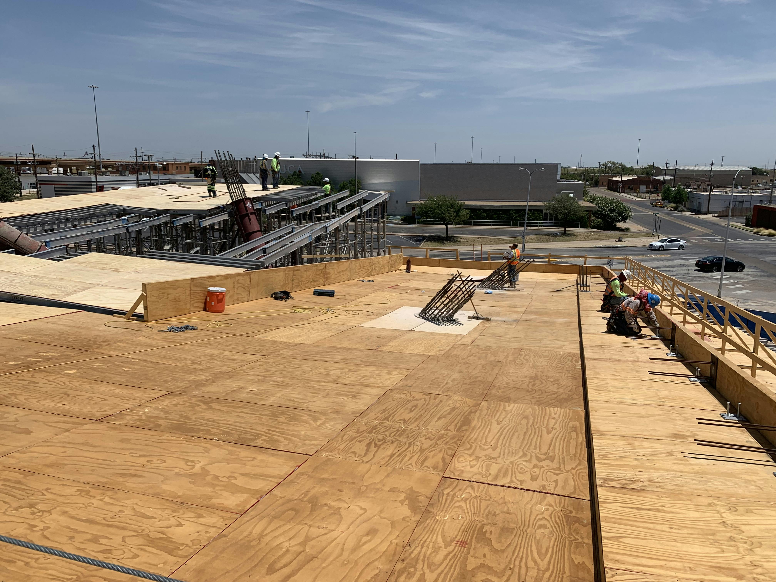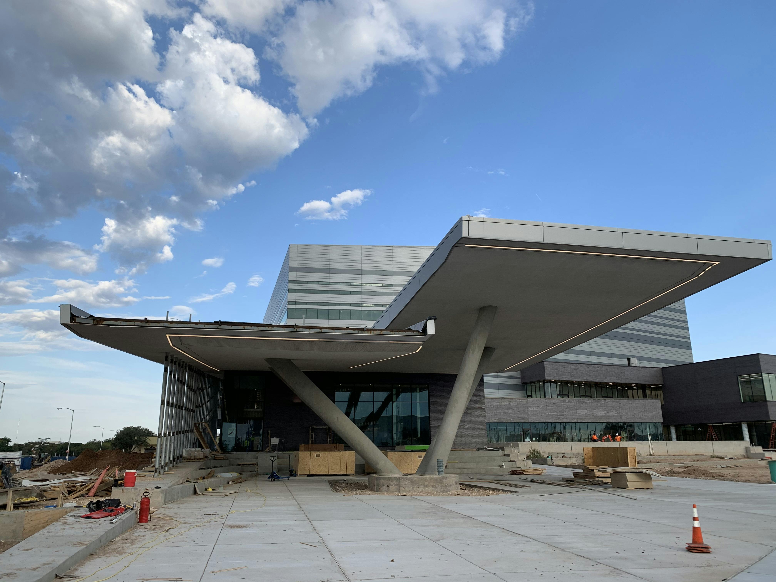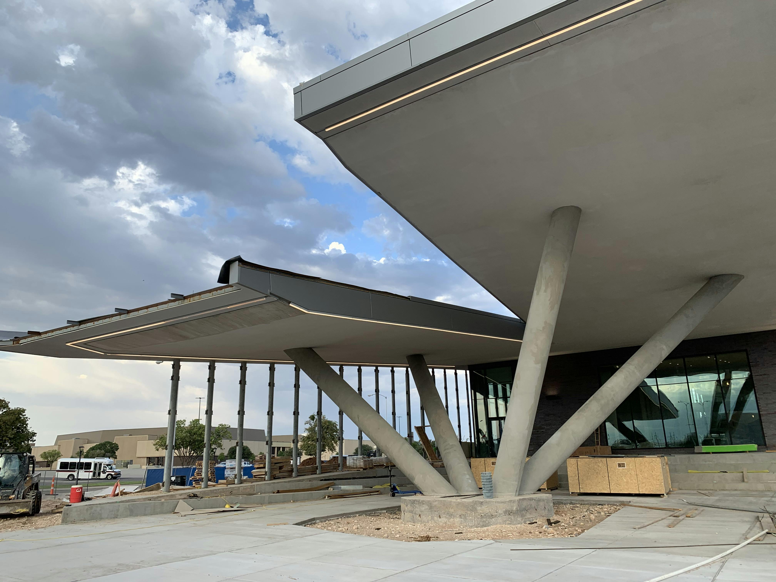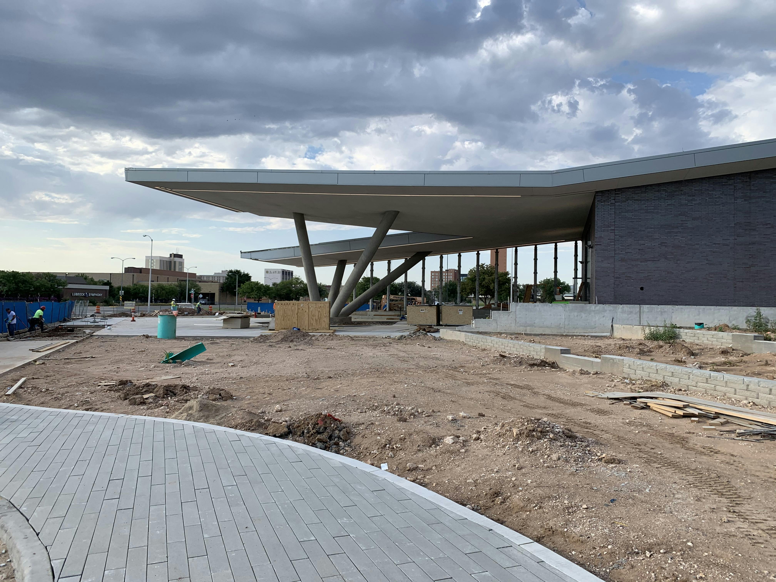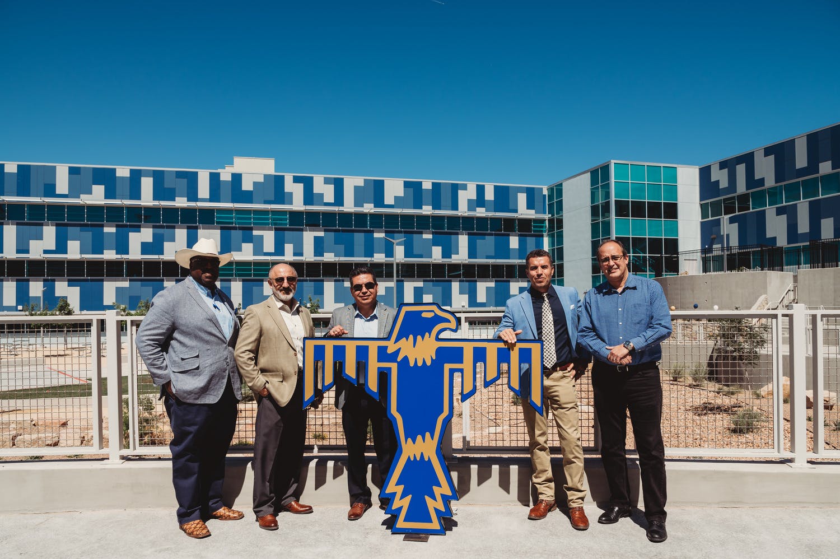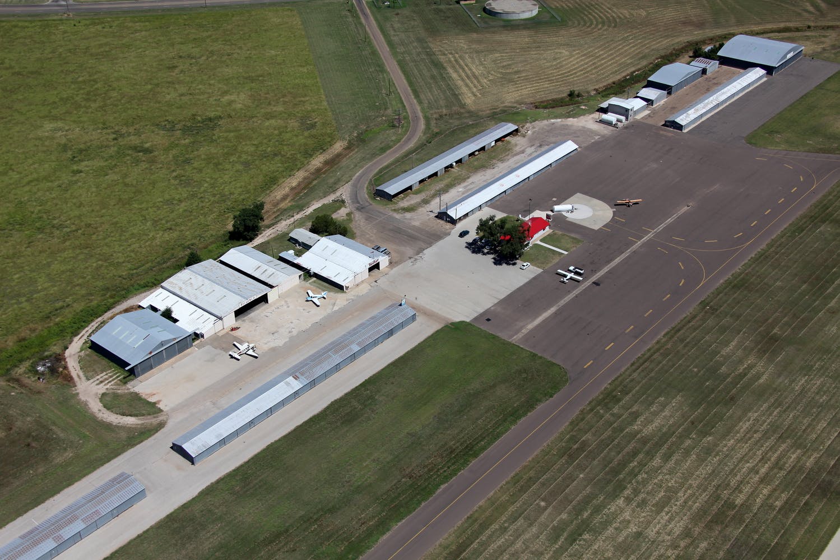Structural Engineering of “The Bird Tail” at Buddy Holly Hall
Category: Engineering
Written By: Nicole McBride
Date: December 23, 2020
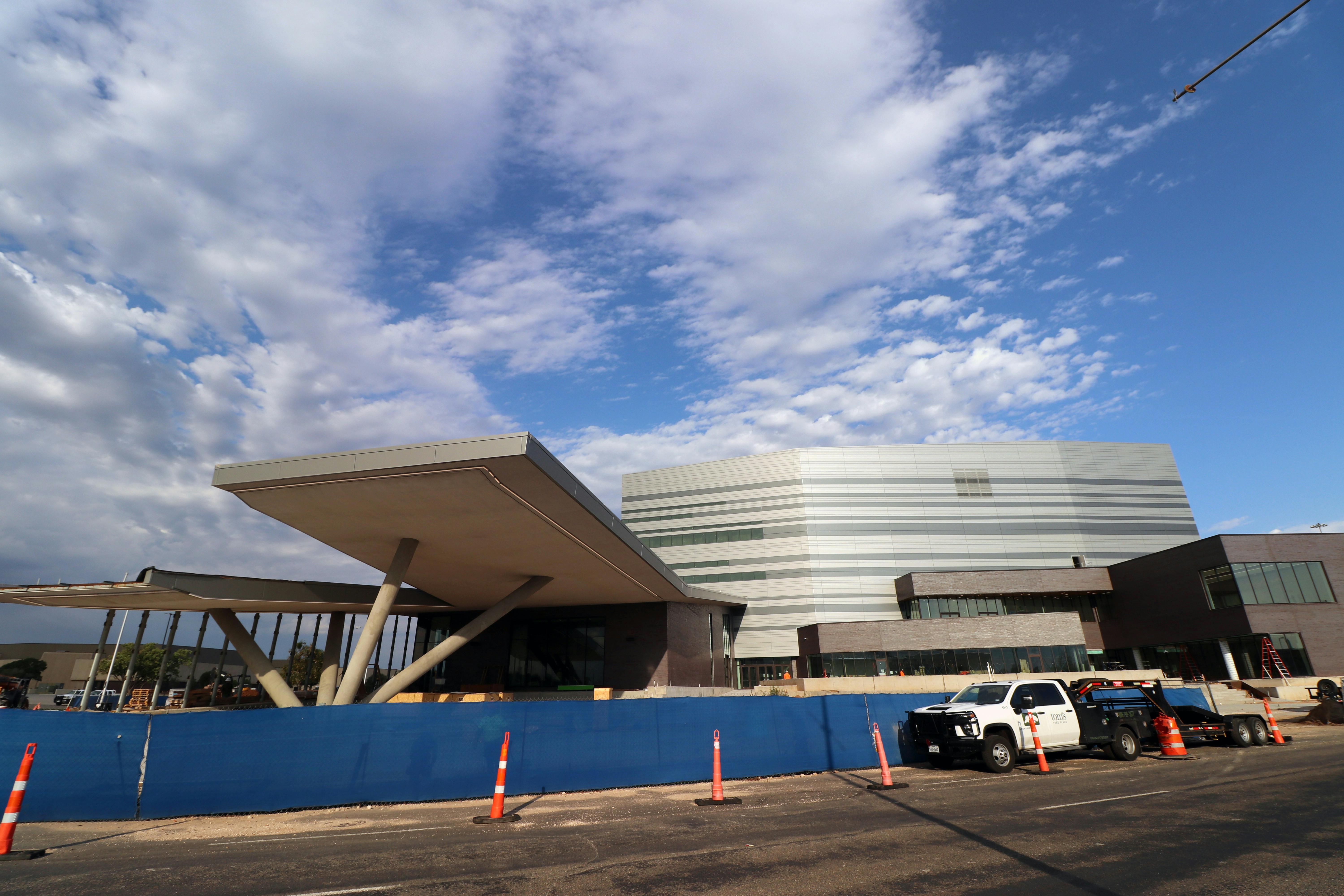
Buddy Holly Hall has required the structural engineering expertise that complements the architectural expertise of the many design professionals involved in the project. Parkhill's structural team completed the design and construction supervision of “The Bird Tail,” one of the notable engineering feats of this project. This feature is located on the east side of the facility.
The biggest challenge of "The Bird Tail" was designing the shape of the concrete while limiting the vertical and horizontal movement from the weight of the concrete. The splayed columns, located toward the middle, have varied slope directions and cantilevered edges that compound movement. While the mass of the concrete added to the challenge, the stiffness of the concrete helped with the issues that could arise in the movement.
Another challenge was to fit the amount of rebar in the deck but still allow the concrete to fit in between the individual bars. In all, the columns, deck and foundations of the bird tail included over 500 cubic yards of concrete, weighing over 2 million pounds.
