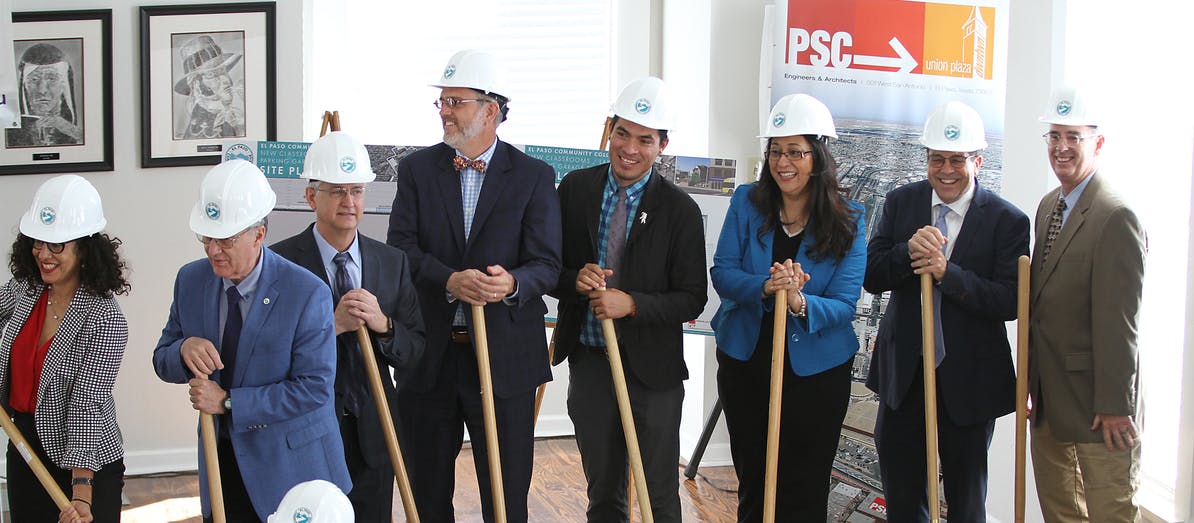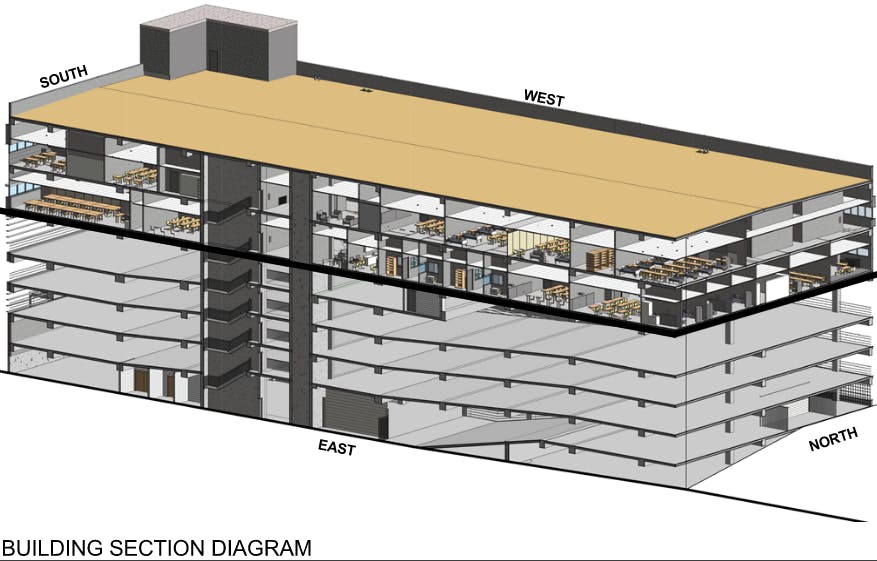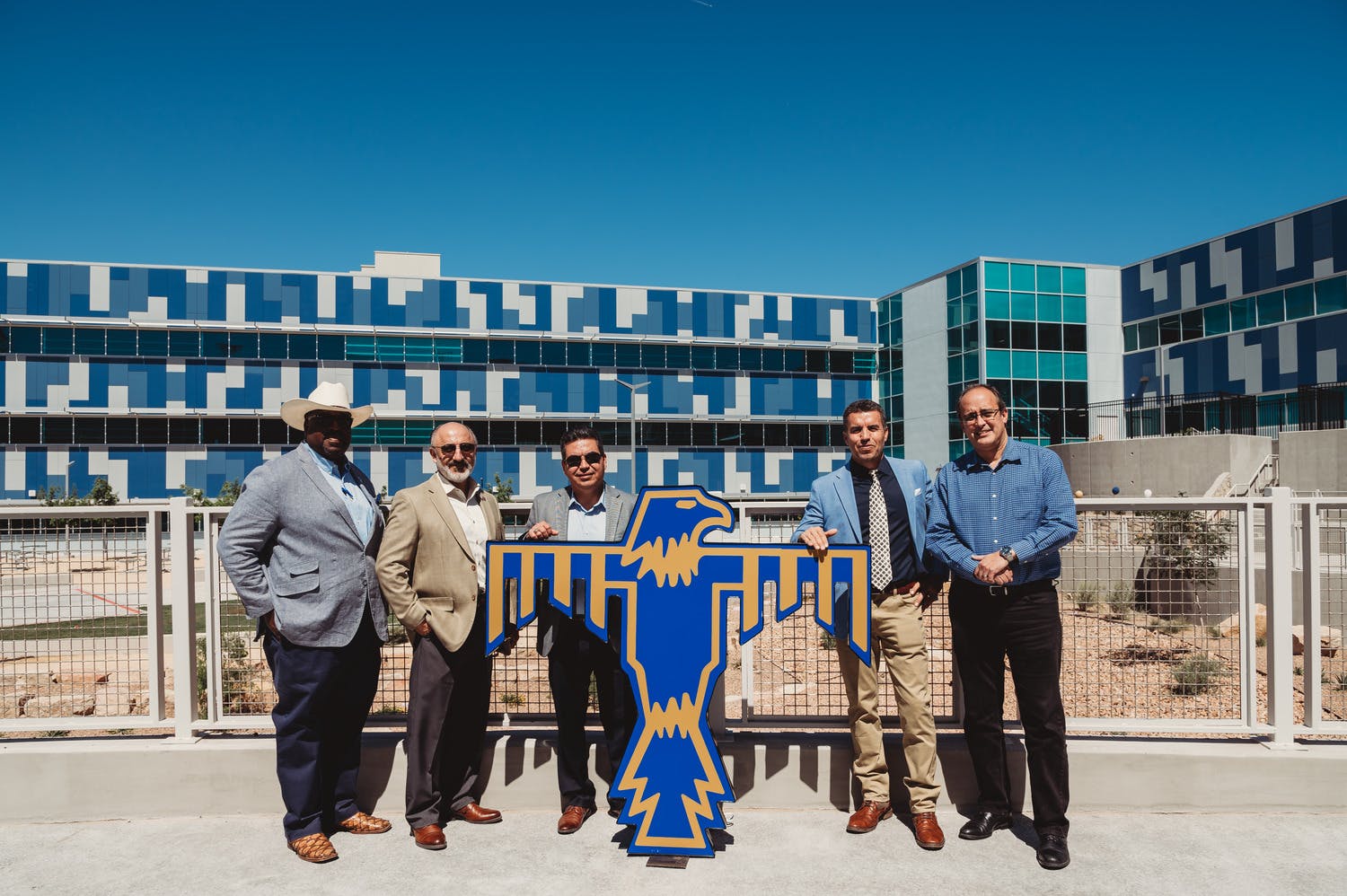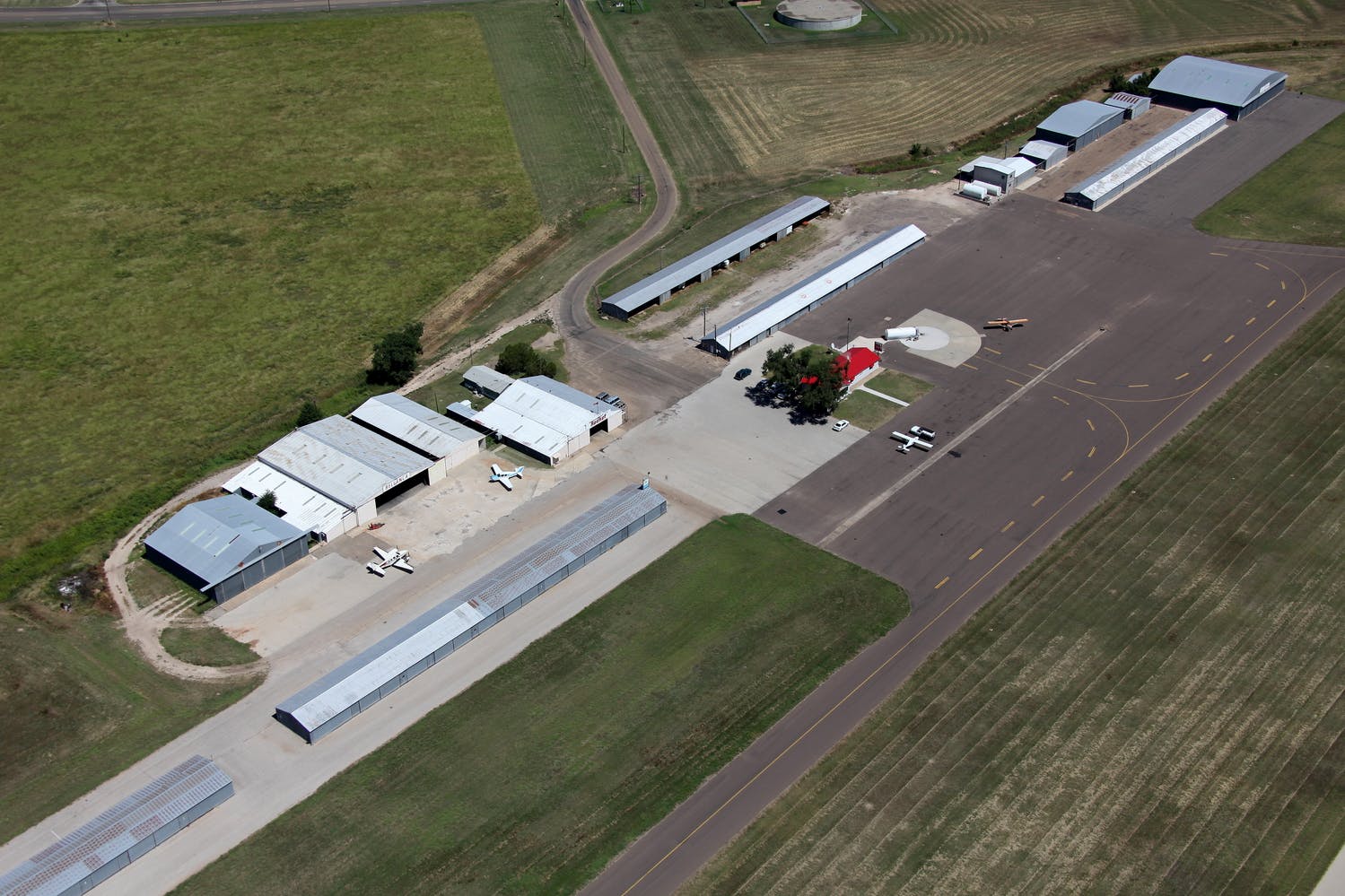Groundbreaking Ceremony Celebrates EPCC Academic Facility and Parking Garage
Category: Architecture
Written By: Valerie Edgren
Date: May 8, 2018

A little over a year of planning culminated in a celebration at a groundbreaking for the El Paso Community College (EPCC) Rio Grande Academic Facility and Parking Garage.
“Each square foot represents an opportunity to learn,” said William Serrata, EPCC campus president, at the groundbreaking ceremony.
The plans for the new 7-story building include a 400-space parking garage on the first five floors and 65,200 SF of academic spaces on the top two floors. Plans for a plaza and vertical plantscaping were also created to add an outdoor element to the project and comply with city landscaping ordinances. This campus is unique because it is the only EPCC campus situated in an urban setting surrounded by neighboring historic areas and neighborhood associations.
Academic Building & Parking Garage Groundbreaking at EPCC Rio Grande Campus from Parkhill on Vimeo.
Mary Stills, architect and senior associate at PSC, said the most exciting part for students is that parking problems will be alleviated. Even more exciting than that are the opportunities for programming.
 “More than anything else, the program spaces are going to grow,” Mary said. “The programs themselves are going to grow. They currently have nursing programs, phlebotomy, and EMT, but making sure that we’re providing the space that was specially designed for those spaces – and they’re not just working in a space that was modified to temporarily house them – making sure those are custom-built labs and offices for them, is going to be a huge benefit.”
“More than anything else, the program spaces are going to grow,” Mary said. “The programs themselves are going to grow. They currently have nursing programs, phlebotomy, and EMT, but making sure that we’re providing the space that was specially designed for those spaces – and they’re not just working in a space that was modified to temporarily house them – making sure those are custom-built labs and offices for them, is going to be a huge benefit.”
She said PSC provided in-house design services – interior design, structural, mechanical, landscape, electrical, plumbing, civil, and architecture – to meet the site limitations and unique needs of the Rio Grande campus. She explained that having parking above occupiable space is a more common design in El Paso, but the academic spaces are on the top two levels with parking on the first five levels of the building.
“It works out really well because those occupiable floors are going to have wonderful views,” Mary said. “They are going to take advantage of the daylighting, and so it just really made sense to give them a complete floor instead of giving them a partial floor with accelerated ramps that are joining those occupiable spaces.”
Art Fierro, chairman of the EPCC Board of Trustees, said the design’s main strength lies in the classrooms, and the spaces for students to study together and stay on campus. He said EPCC’s goal is to help educate students for high-wage, high-paying jobs. In addition, the new facility will allow EPCC to create a new Associate of Applied Science program in echocardiography.
“The Board chose Parkhill because of the architects’ and engineers’ passion for the Rio Grande campus project,” Art said. “If you look at the plans, and the different design, you’ll see a lot of [the architects’] personality and a lot of their passion in this campus, which is great.”
Parkhill provided services to assist in rezoning the property. Through that process, the entire Rio Grande campus was rezoned to make it easier for the district to be able to design additional classroom buildings in the future. Also, Parkhill provided extra parking spaces for planned growth.
 Another aspect of this project involved a parcel on the south side of the property that was designated as historical. Mary said that through the Historical Landmark Commission, the City Planning Commission and City Council, the parcel was de-designated, because currently it is a parking lot. Mary explained that there were no benefits to leaving it as a parking lot, so the area was planned to be a nice pedestrian plaza.
Another aspect of this project involved a parcel on the south side of the property that was designated as historical. Mary said that through the Historical Landmark Commission, the City Planning Commission and City Council, the parcel was de-designated, because currently it is a parking lot. Mary explained that there were no benefits to leaving it as a parking lot, so the area was planned to be a nice pedestrian plaza.
“It’s a nice greenspace for the students to congregate, sit down and relax,” she said. “That pedestrian plaza ended up being a strong connection between the west side and the east side of the campus, so it was a very beneficial thing to do. We are going to integrate the stones that were part of the original wall.”
She said the project site is currently a parking lot for 100 parking spaces that will be turned into a methodically planned parking garage/academic facility, plus the addition of 300 more parking spaces, totaling 400 spaces on 5 floors dedicated for parking. The top two floors will be occupiable floors which will provide daylighting and views. The cutting-edge simulation labs, which will replicate real-life facilities and hospital spaces, will help ensure that the graduates are job-ready.




