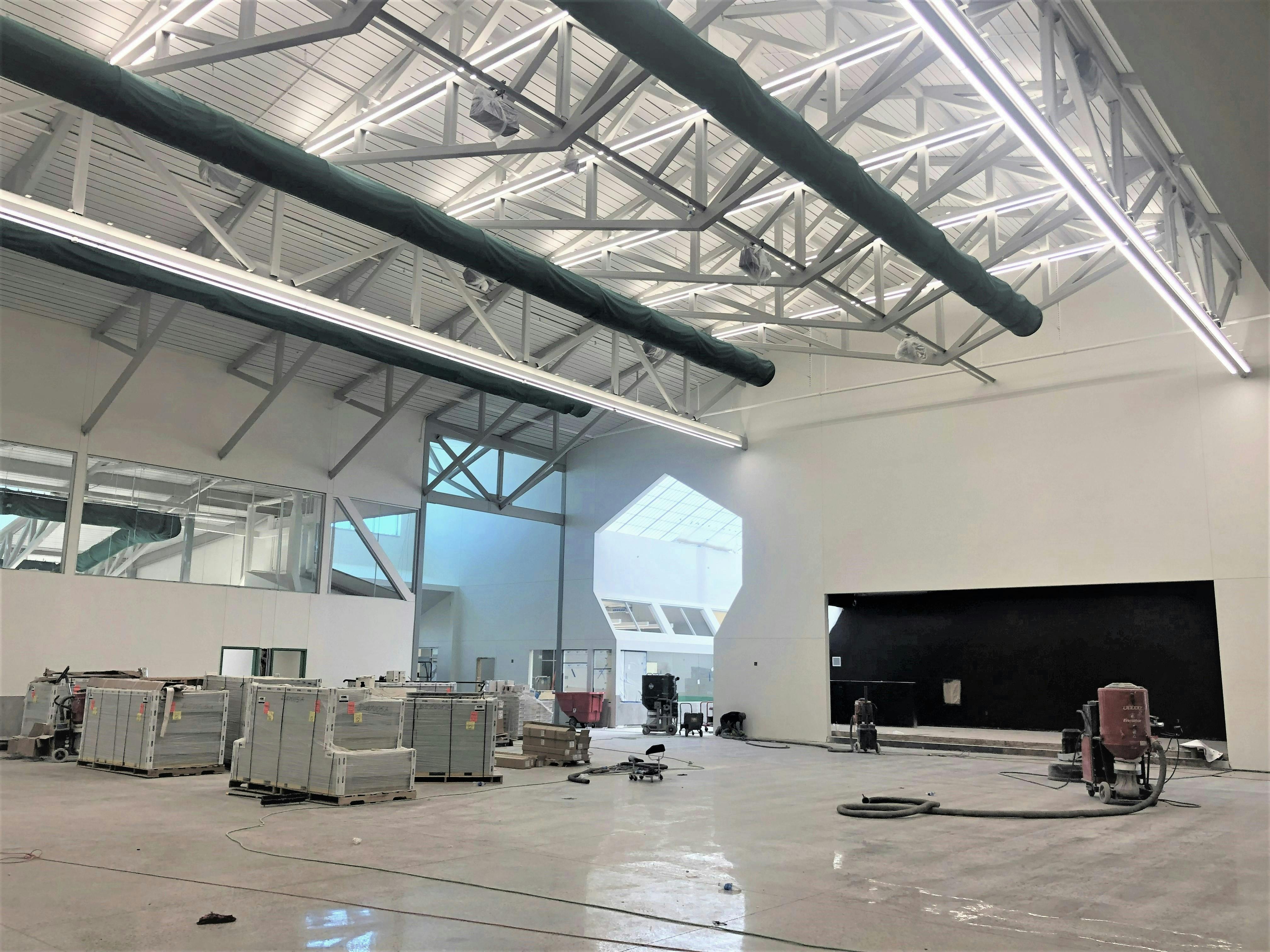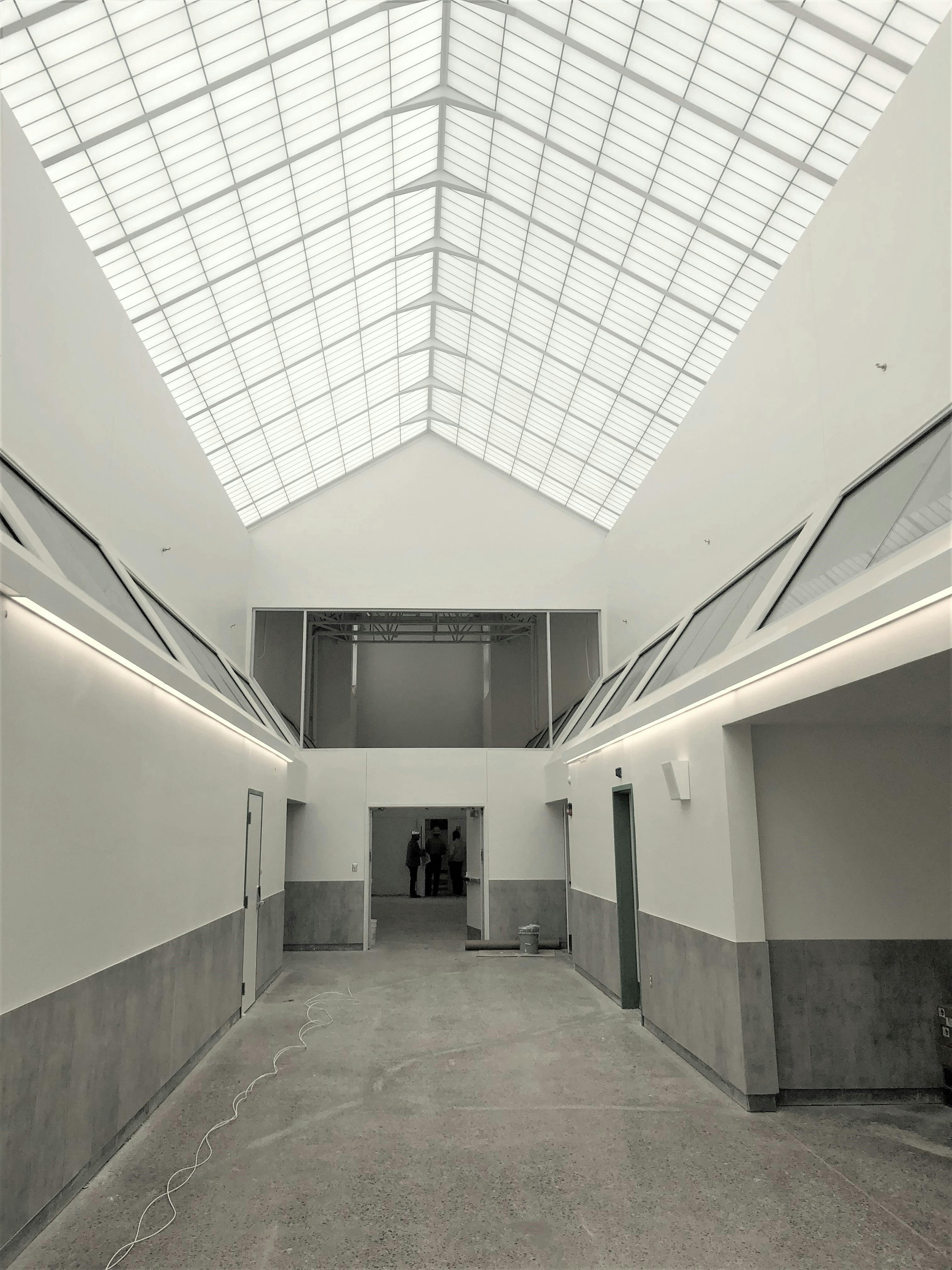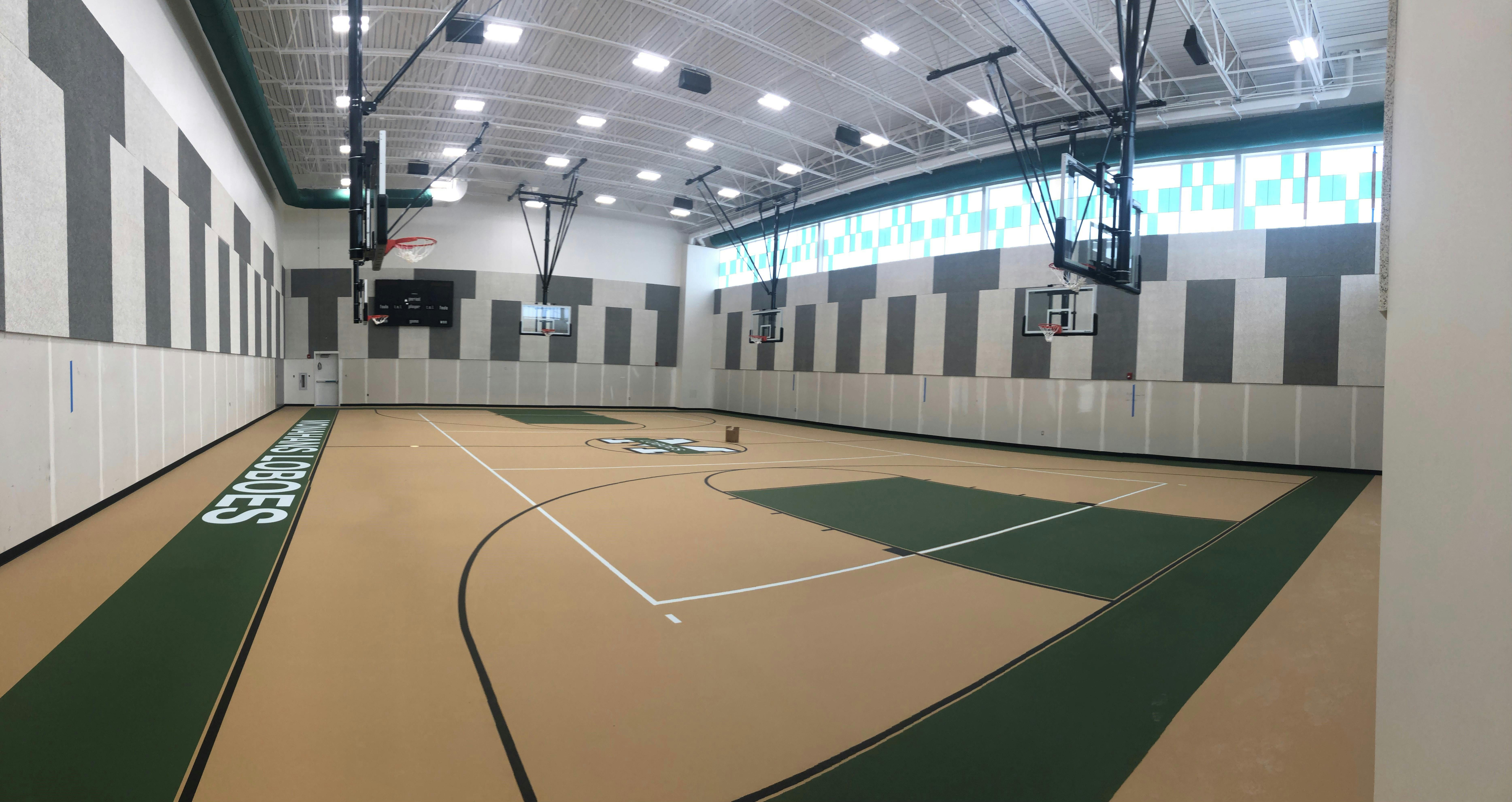Update at Monahans-Wickett-Pyote ISD Parkway Elementary
Category: Architecture
Written By: RJ Lopez, AIA
Date: July 8, 2022


Built to accommodate the full population of 900 students for assemblies or 450 students for lunch every day, the Commons serves as the heart of Parkway Elementary School. Each of the eight Learning Neighborhoods are themed with a different type of wolf and based on their native habitats, yet the commons is where they come together as one Monahans Lobo.
The hand-painted Lobo mural is going up! Each triangle represents a student in the school, their interests, and the groups they are associated with. The completed mural will represent the school community united as one.
The gym poured sports floor, tectum wall panels, and Kalwall windows are also in place! Wall pads will finish up the 3rd and 4th grade gym.
Finally, the Kallwall skyroof floods the main hallways, interior classrooms, and offices with natural light. Of the normally occupied spaces in the school, 99% have either direct or indirect access to natural light! We are just missing artwork and acoustic tack panels throughout the hallway to finish off the project.




