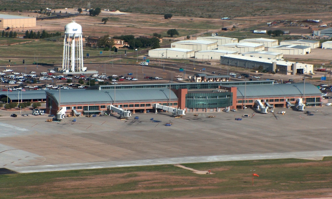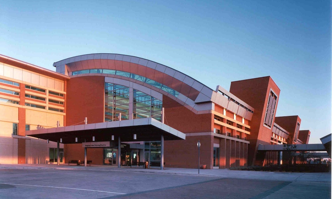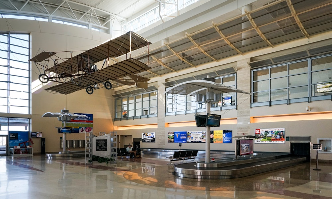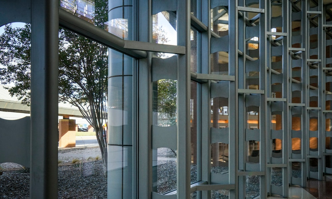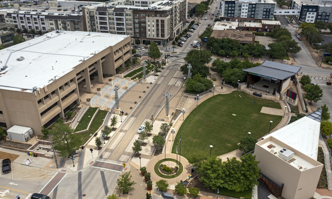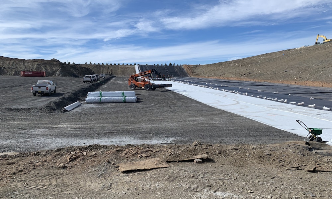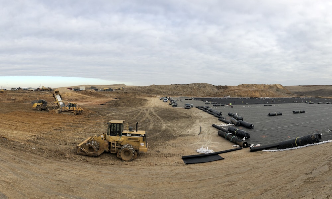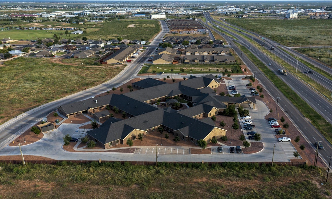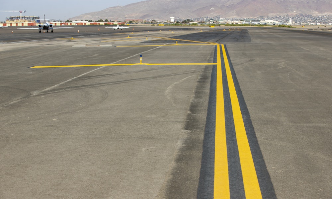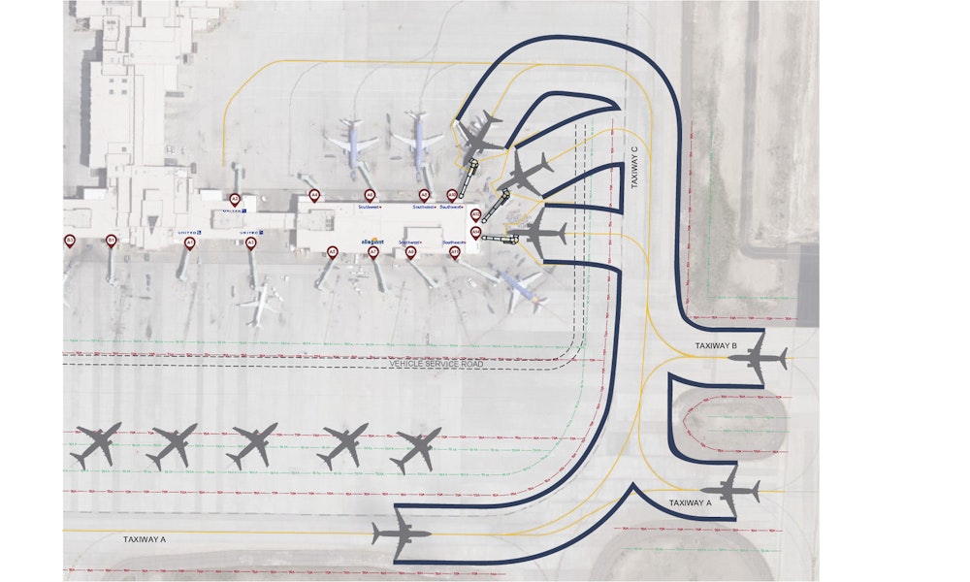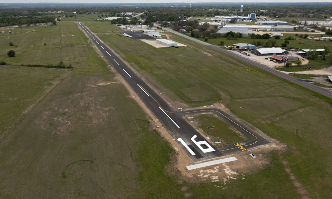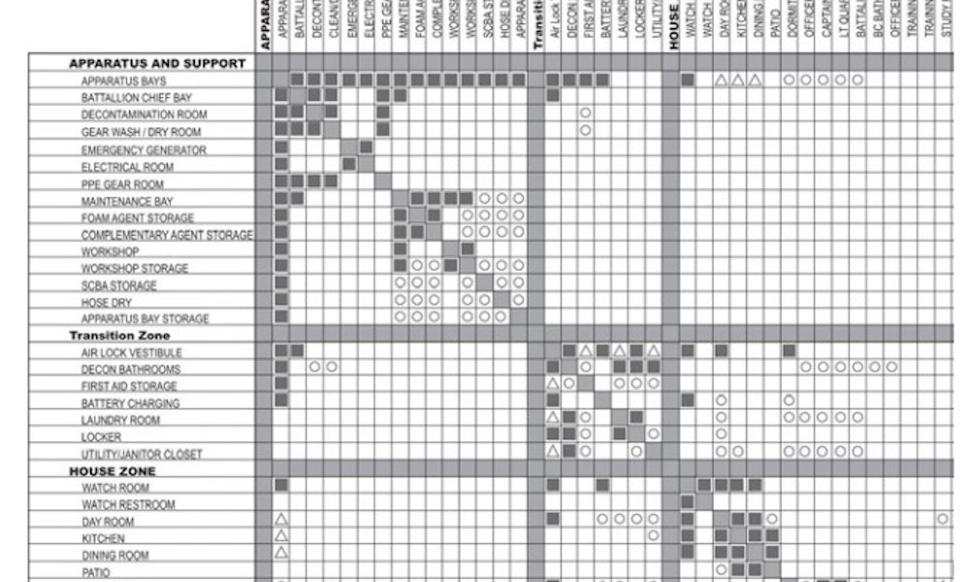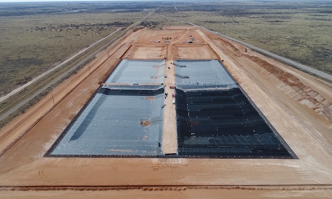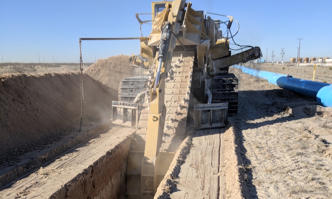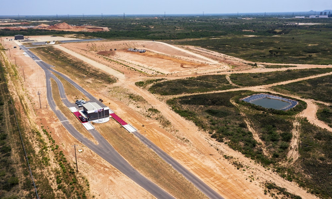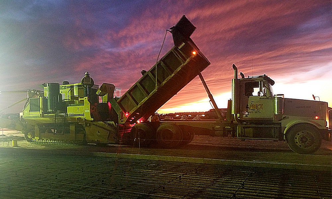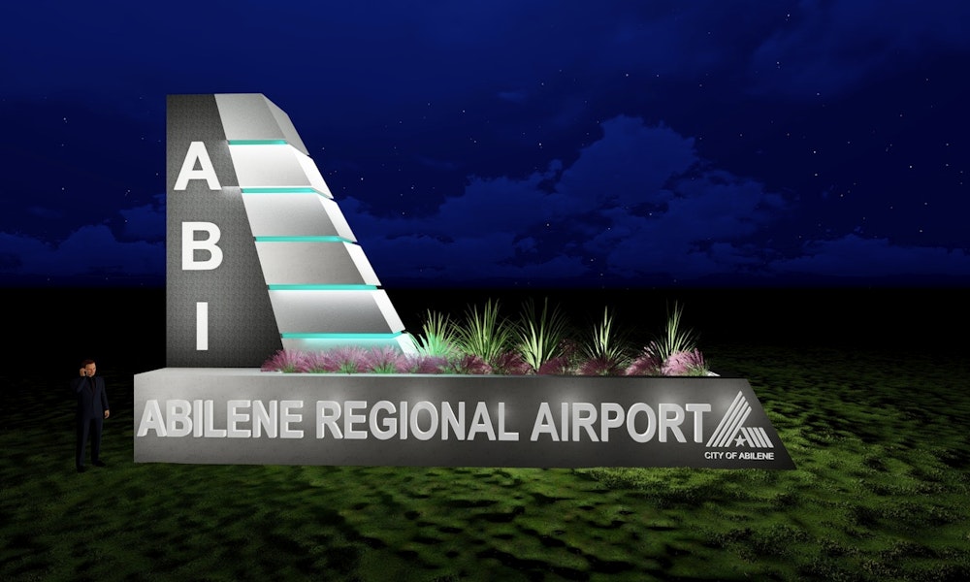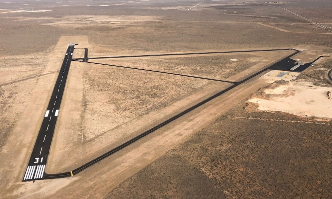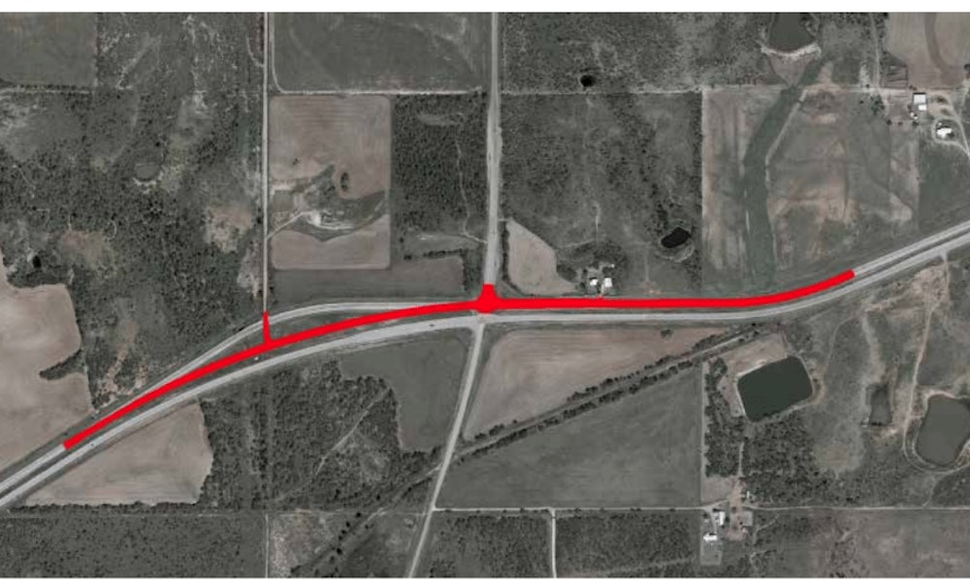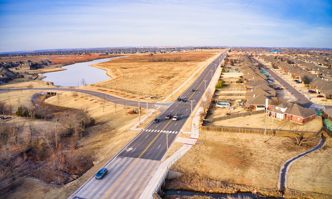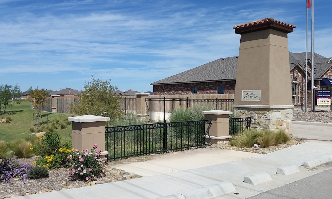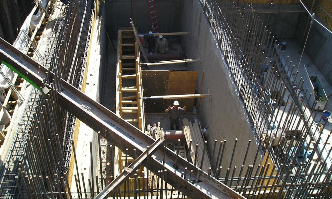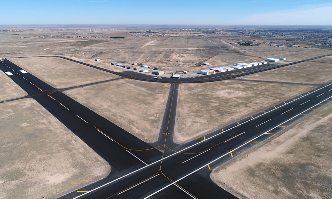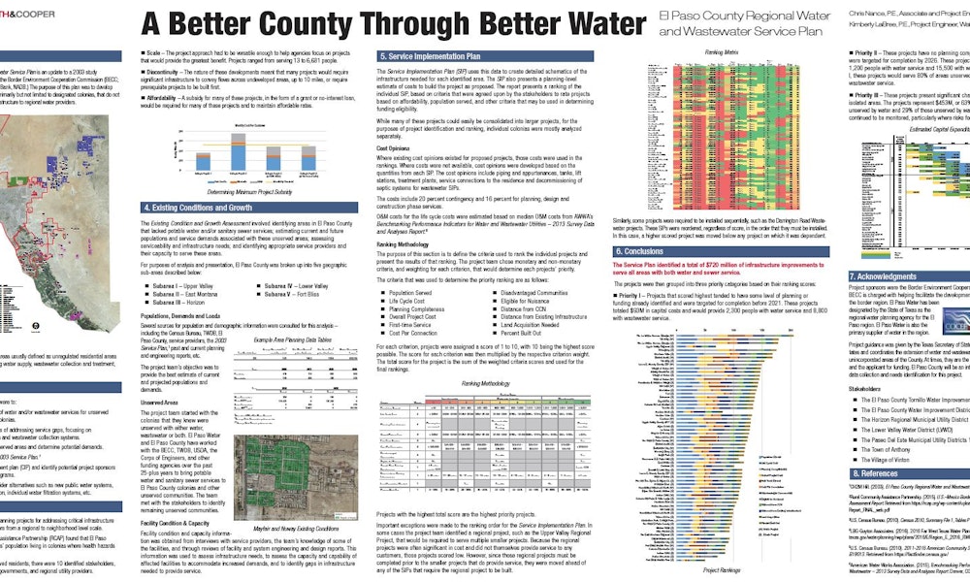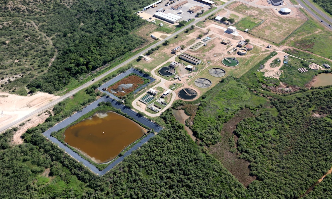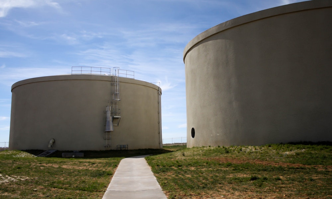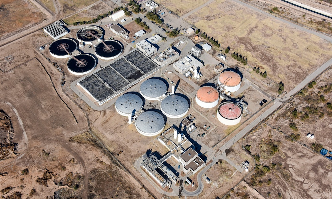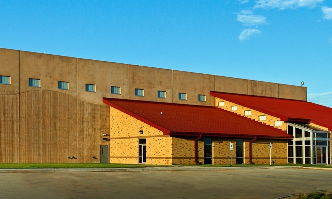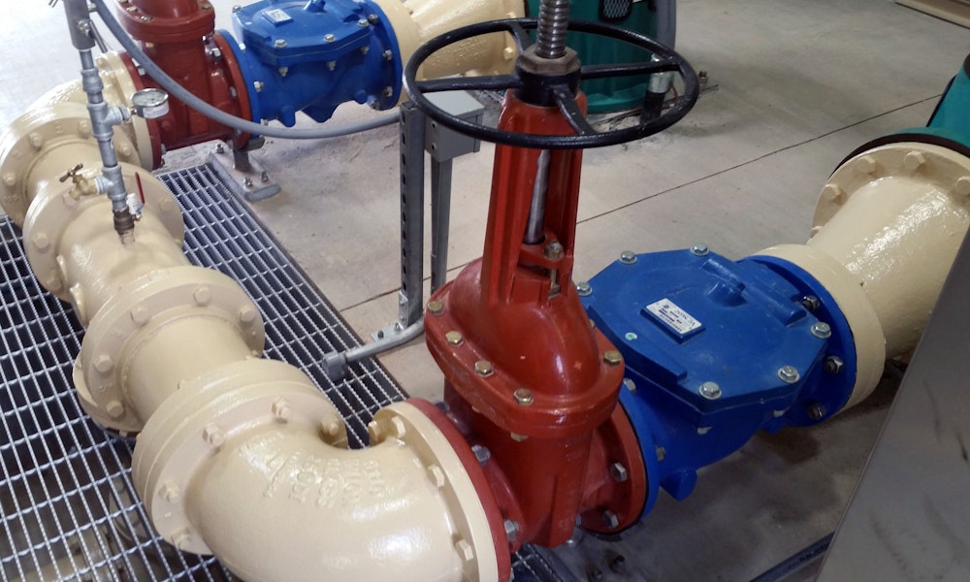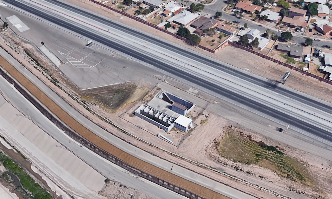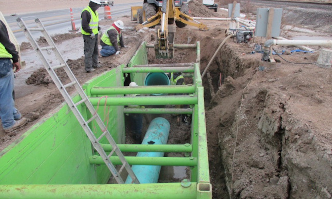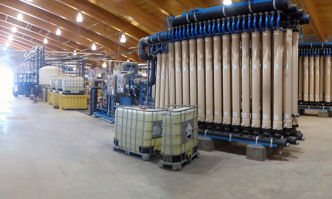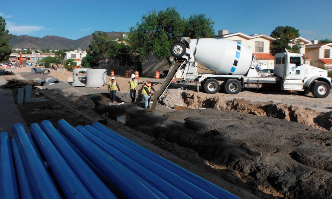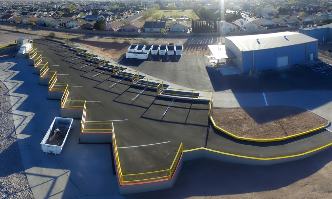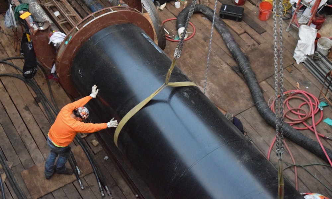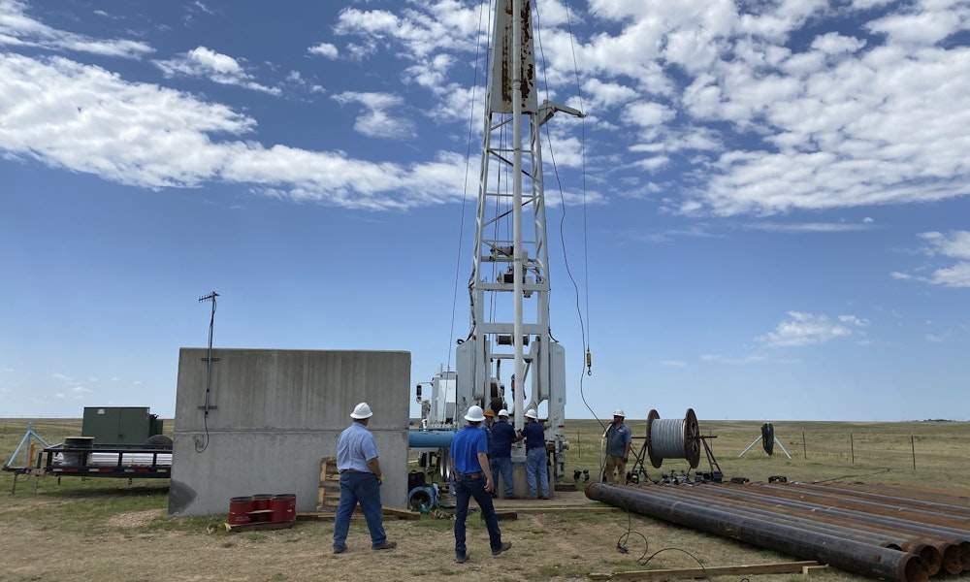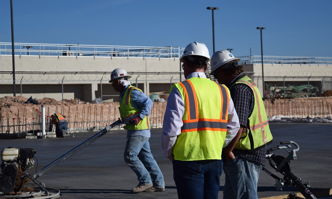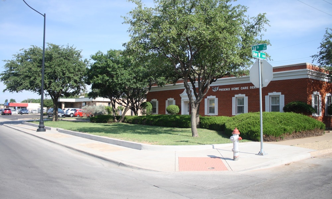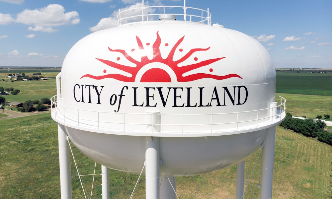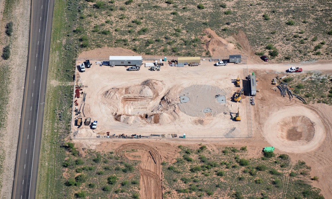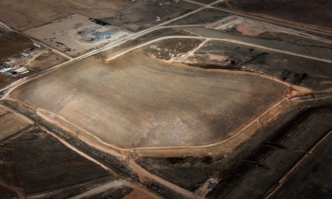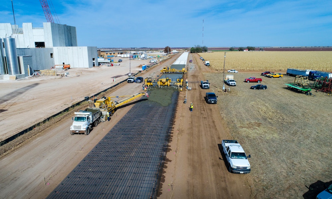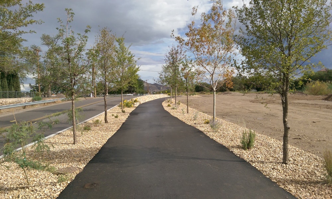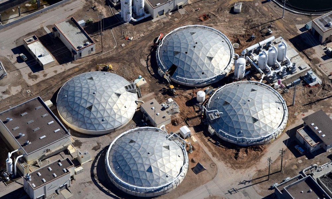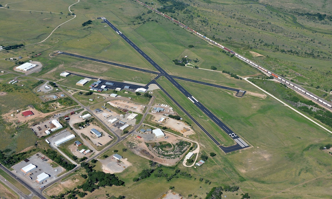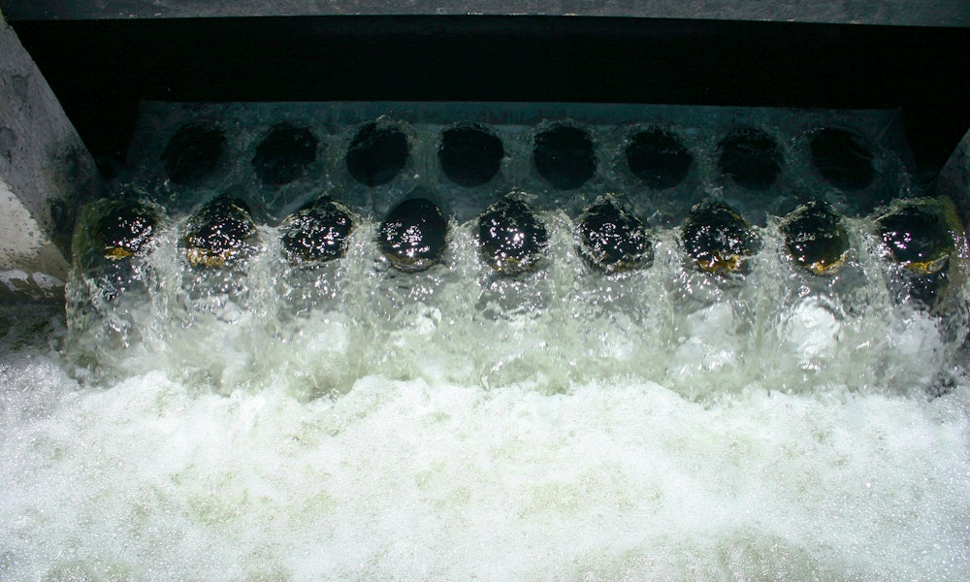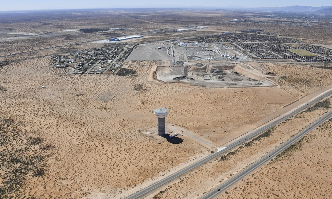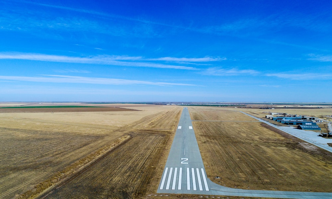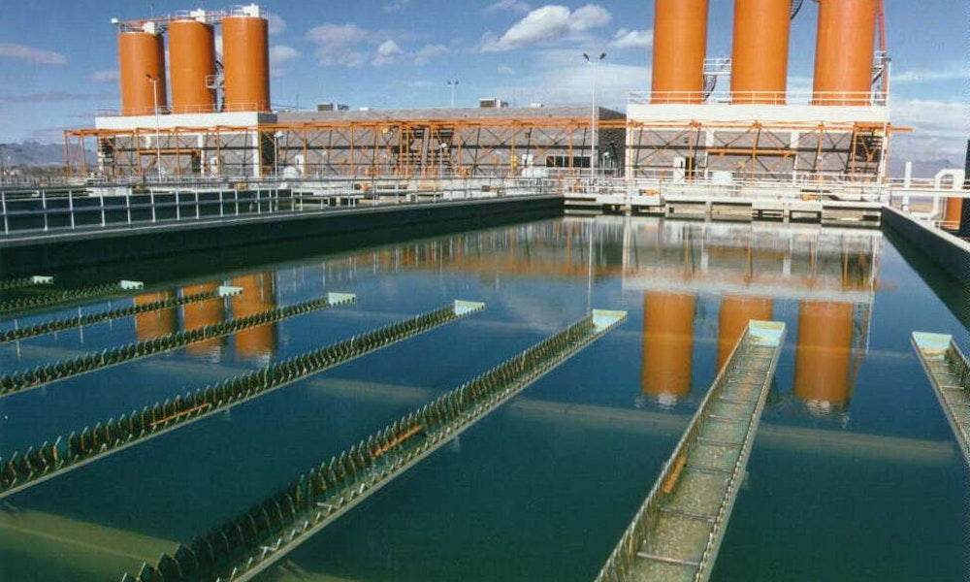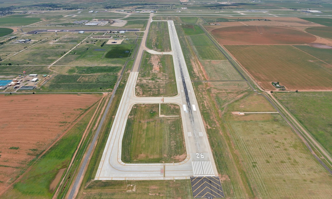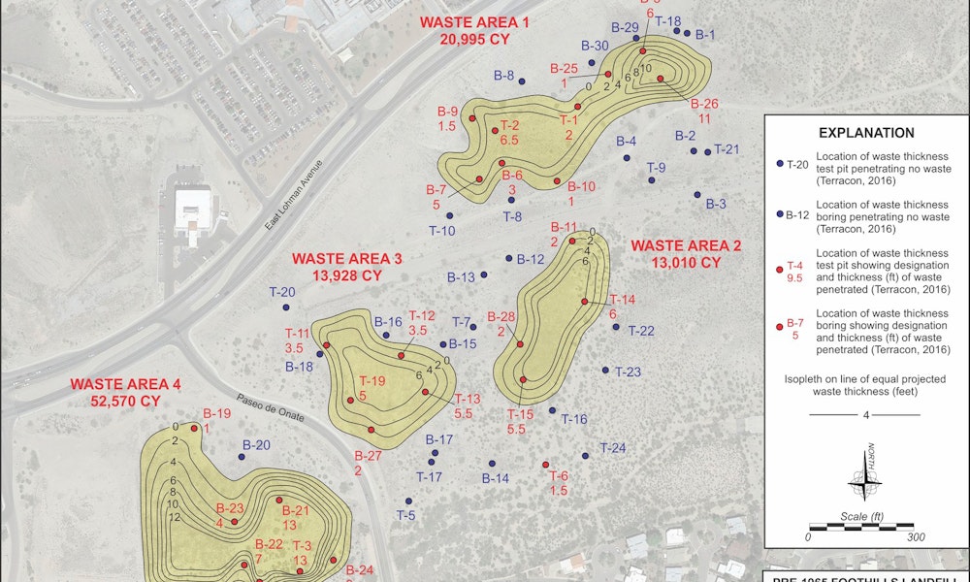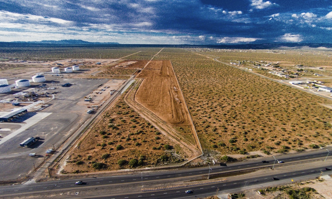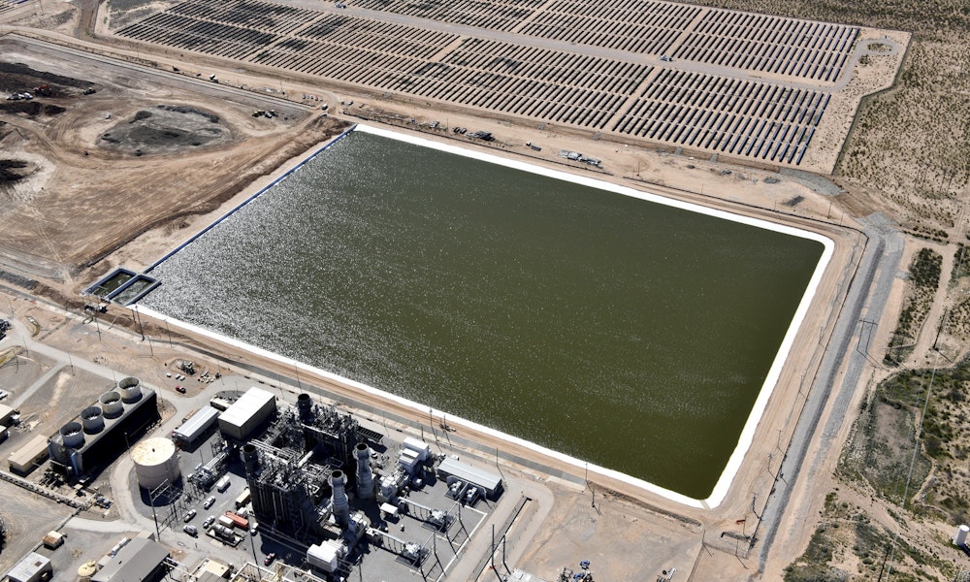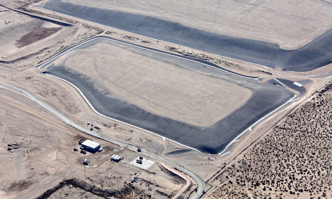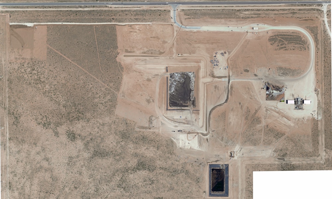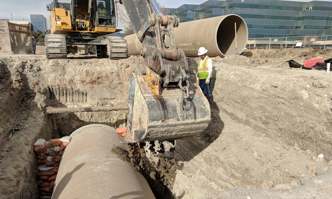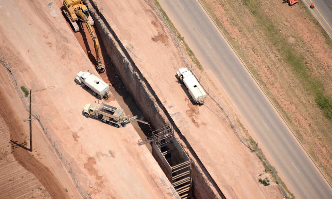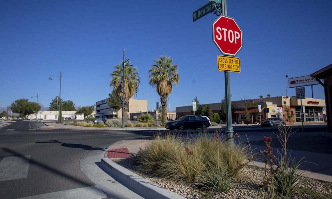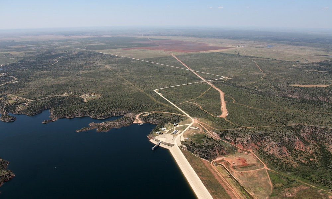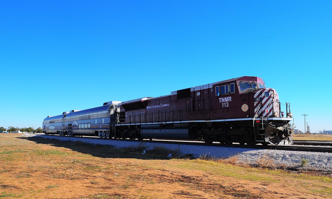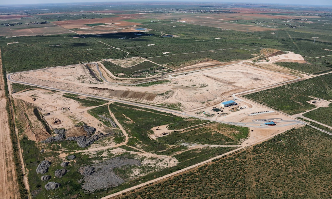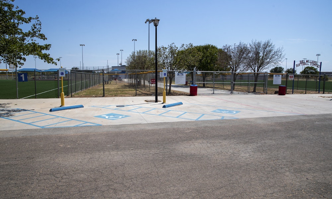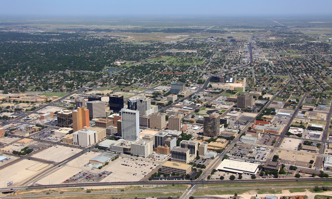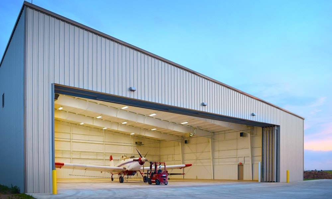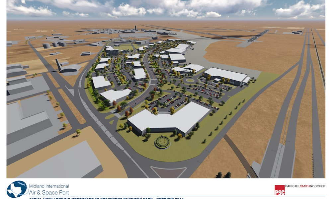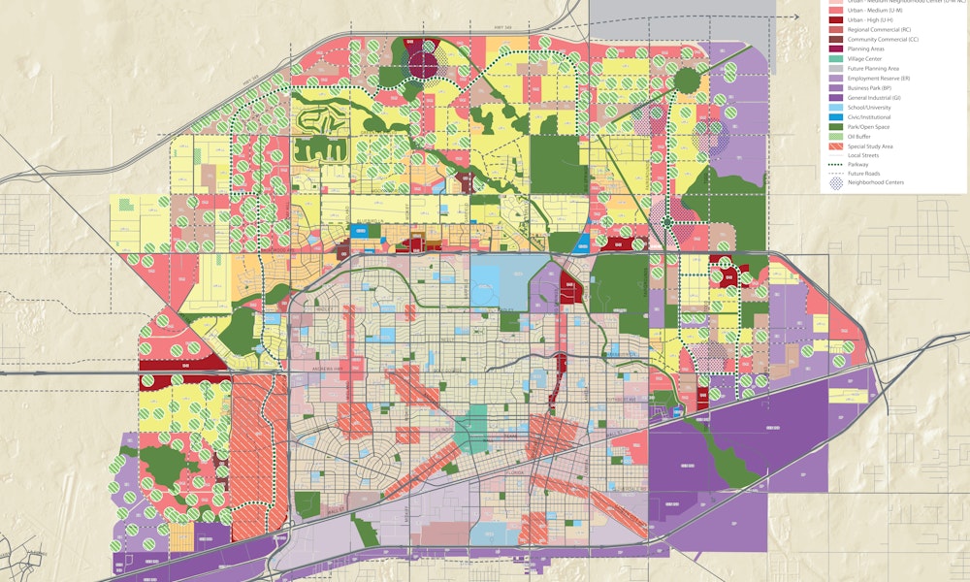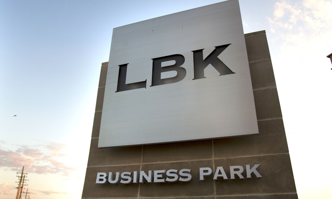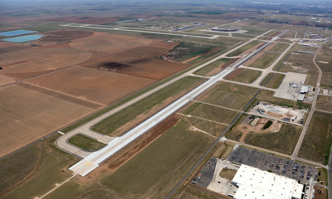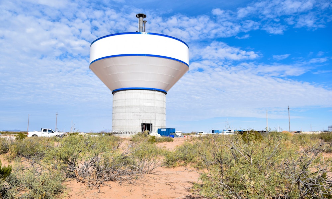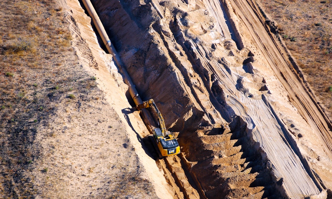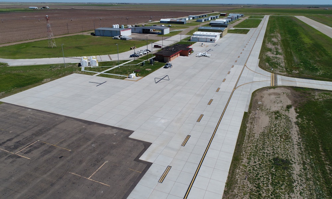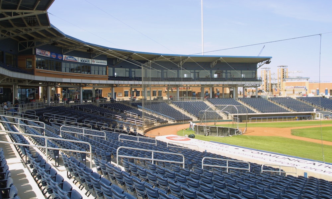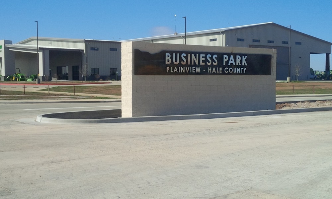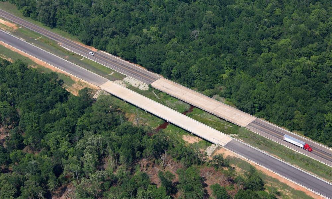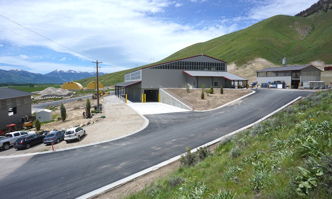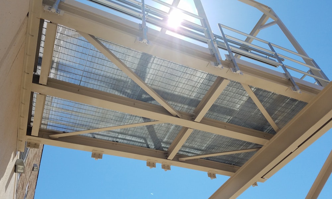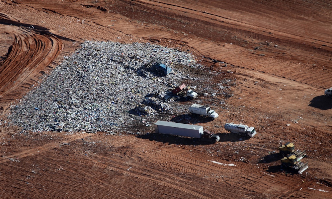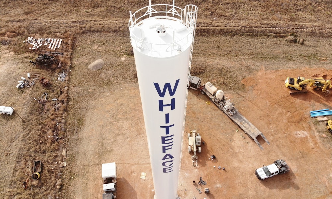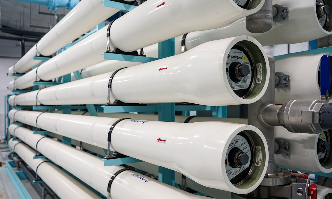Midland International Air & Space Port
- aviation
- Midland, Texas
Project Scope
185,000 SF
Construction Type
New
Project Delivery Method
Design-Bid-Build
Project Components
New terminal, covered parking, several walkways and canopies, the renovation of existing parking exit ticket booths, new parking access and revenue control system and facility access control security system
In 1990, the City of Midland needed a facility that would offer travelers a welcome to the Permian Basin and convey the image of a progressive business-oriented city while conveying the sense of flight associated with air travel.
The building’s form with its metal-skinned vaulted roofs evokes the shape and material of an airplane wing. Clerestory windows, where vaulted roofs meet, allow light to flow into the vast, open terminal interior. Exposed 3D steel trusses supporting the arching roofs further evoke the structure of an airplane.
The facility is composed of basement mechanical areas and a ground floor lobby with ticketing, airline operation areas, and baggage claims. A second level includes the concourse, restaurant, gift shop, and a business lounge with conference zones for business travelers. The second level is accessed by stairs, an elevator, and an escalator. It includes the security checkpoint to the concourse, passenger seating areas, and access to five passenger loading bridges with provisions for a future expansion for an addition of a sixth passenger loading bridge. Two commuter gates for ground loading of aircraft are equipped with open stairways and elevators. The total square footage of the building is approximately 185,000 square feet.
Exterior materials include face brick, accented with horizontal bands of precast concrete. Large glass areas are reinforced with exposed truss elements, and glazing is tinted insulating glass, which results in reduced cooling costs for the building. Curved roofs are standing seam metal and roof guttering is enclosed in horizontal arched bands of aluminum composite panels.
Associated elements in the project included covered vehicle parking structures with arched metal roofs, several walkways and canopies, a new concrete apron, aircraft passenger boarding bridges, and the renovation of existing parking exit ticket booths to tie in aesthetically with the new terminal.
Incorporating Midland’s aviation history was another element that makes this terminal unique. The design of the new terminal included suspending the Pliska Plane above the baggage claim area. This plane was the first flown in Texas. The plane is 7.5 feet tall and 26.5 feet long with a wingspan of 33 feet. The weight of the plane without fuel and a pilot is 750 pounds. As it hangs from rigging attached to the ceiling, it is given the illusion of flight and is a feature point for travelers passing through the terminal.
Parkhill has a long-term relationship with the Midland International Air & Space Port and has completed interiors and engineering improvements and vehicle parking improvements to the terminal since its original completion in 1999.
Services Provided
Architecture, Civil Engineering, Construction Administration
Awards
1999 AIA – Lubbock Chapter Bi-Annual Design Awards “Citation of Excellence”
Project Leadership
- Kyle Womack, PE
- Danny Winchester, PE
- Les Burke, AIA
- Larry Valdez, PE
- Joe Rapier, PE
- John Hamilton, PE

