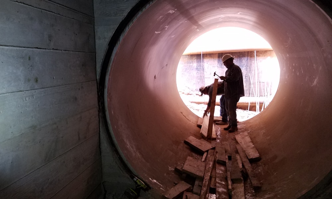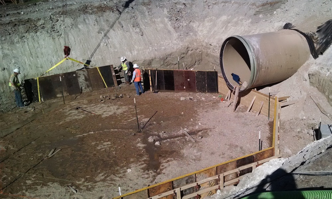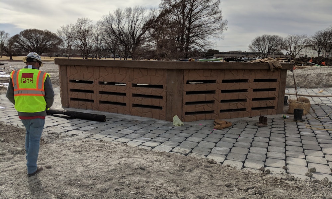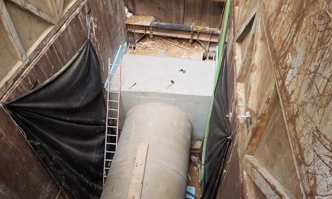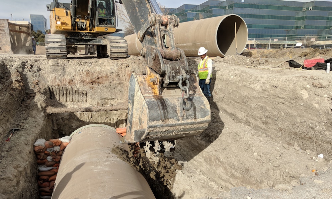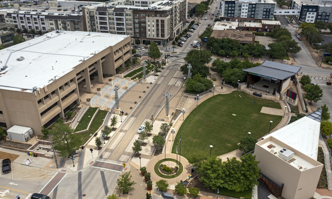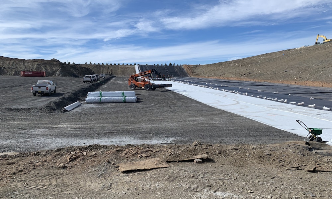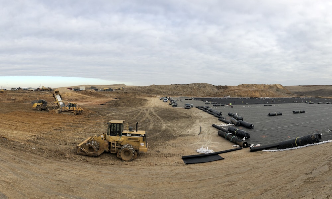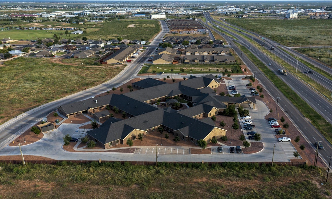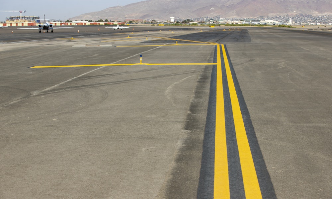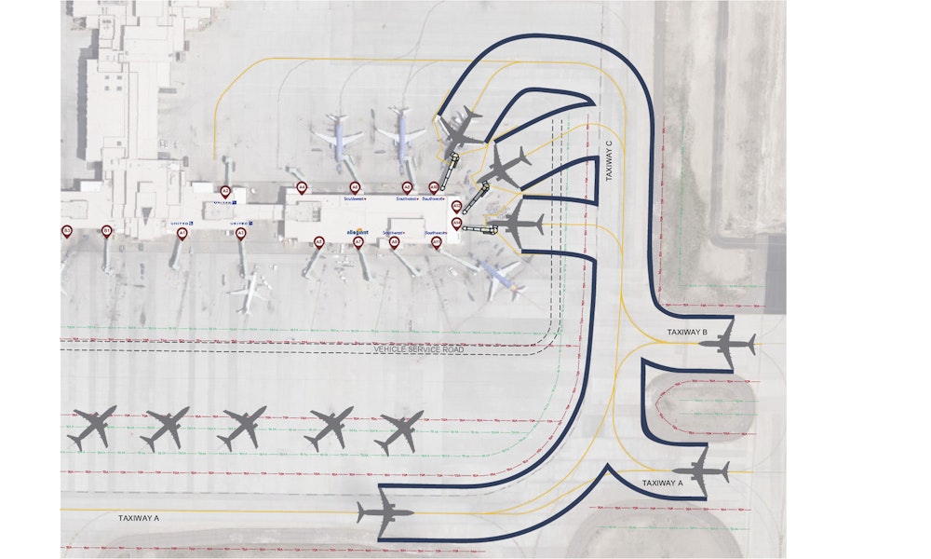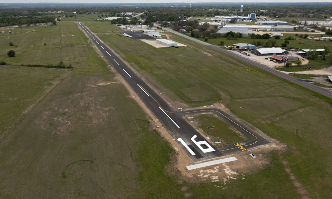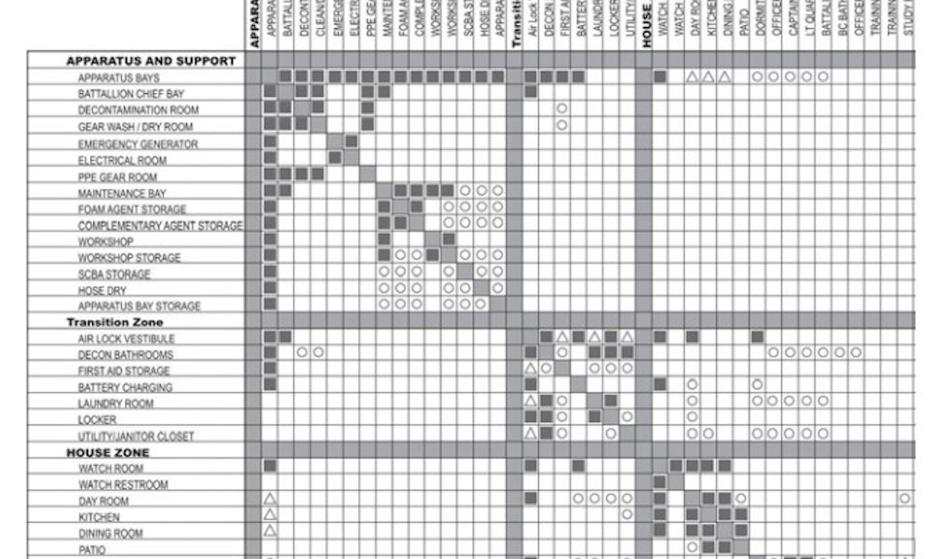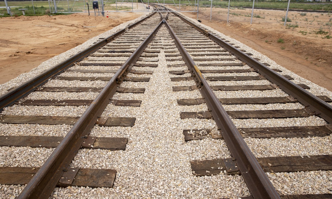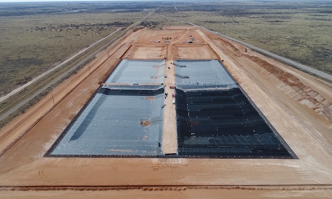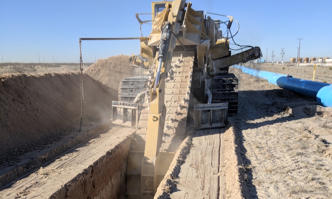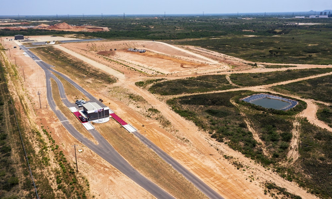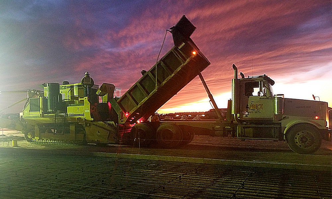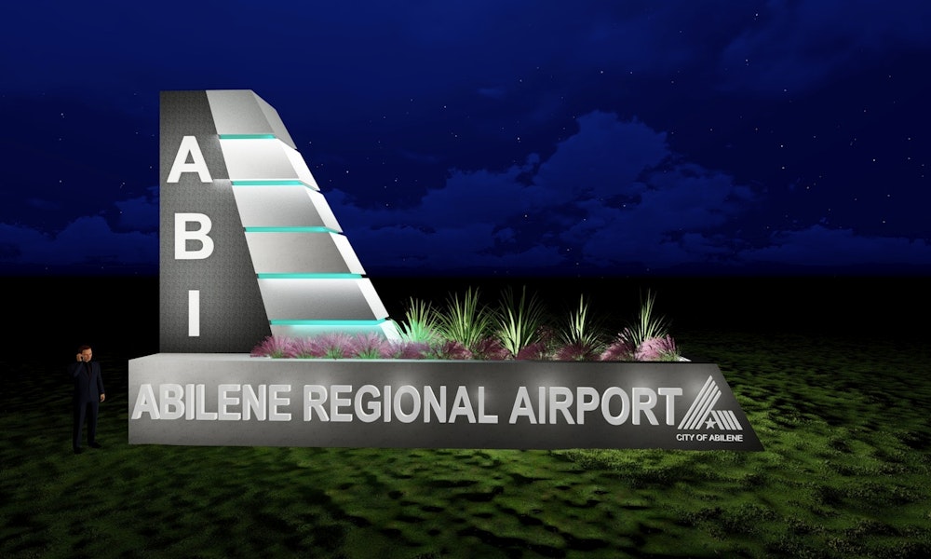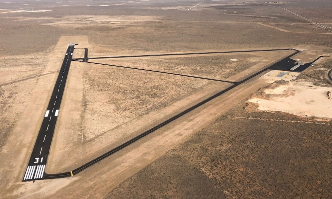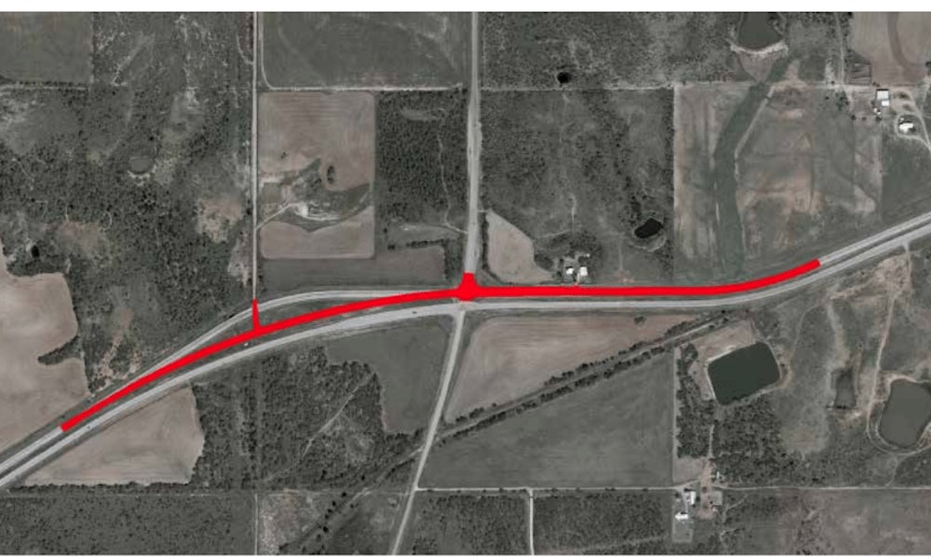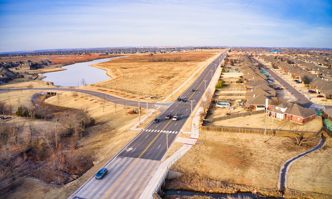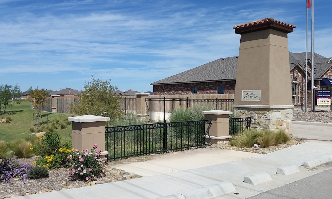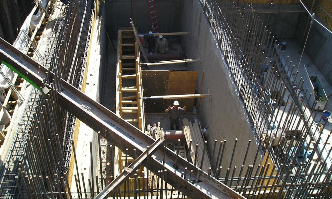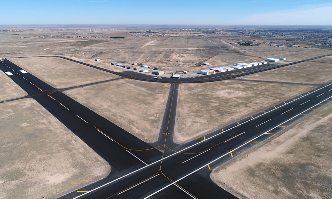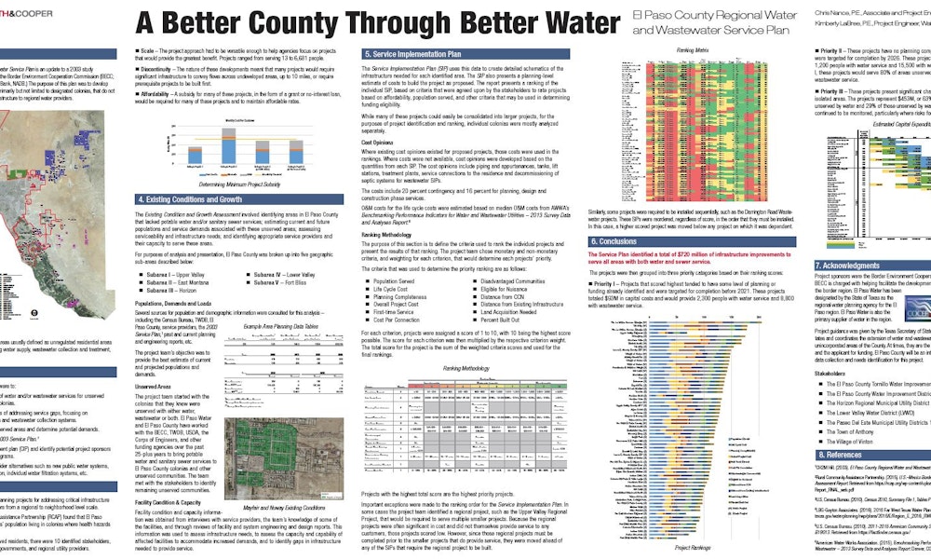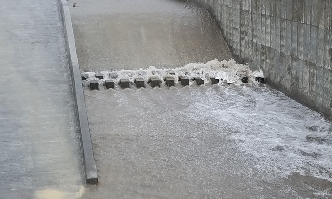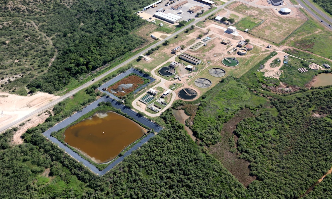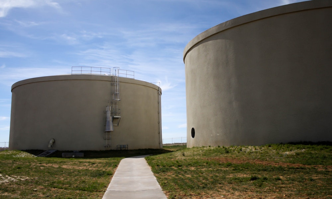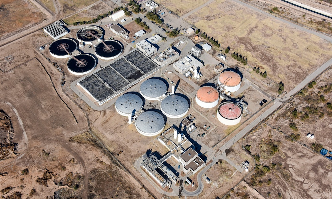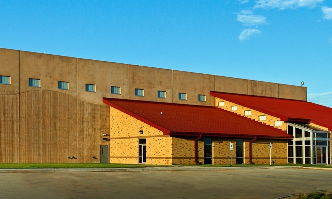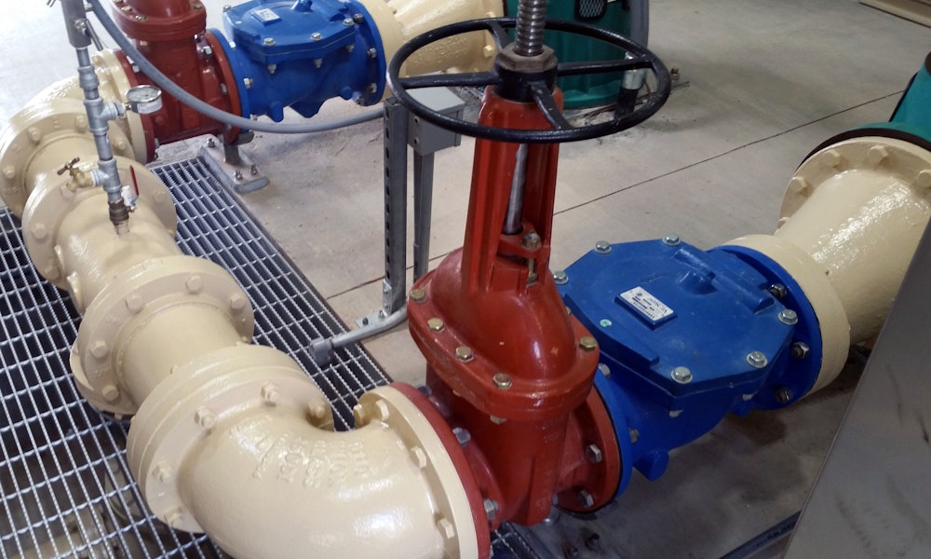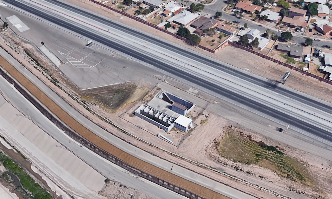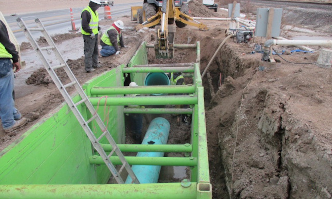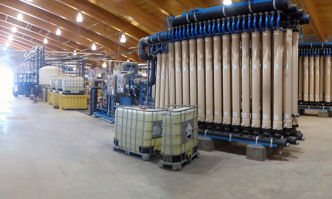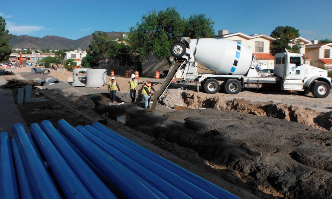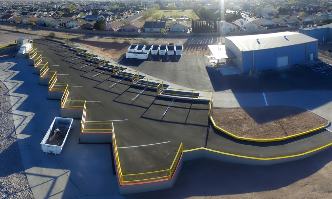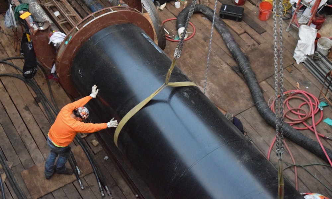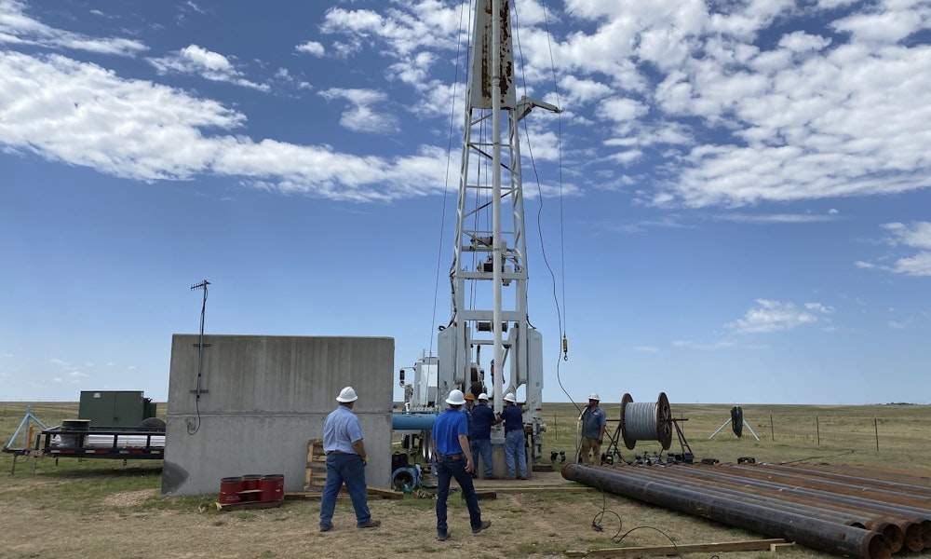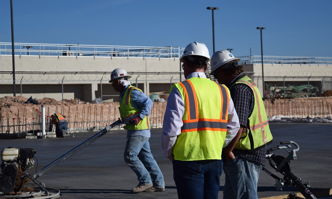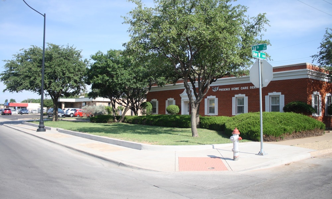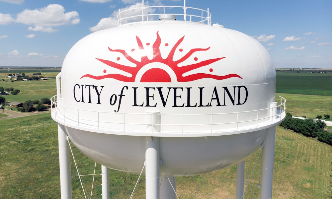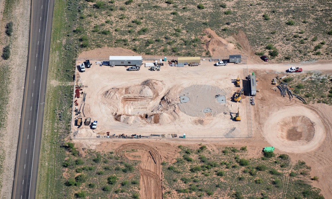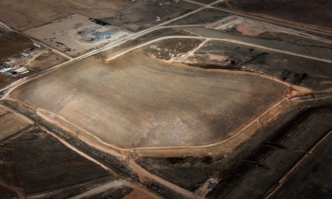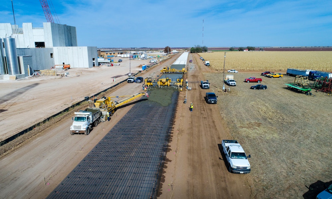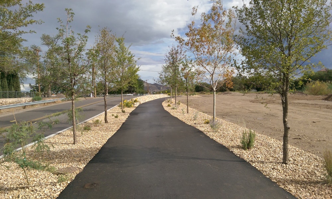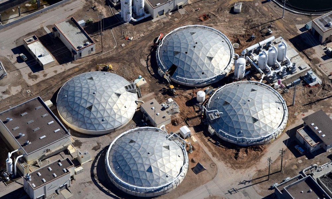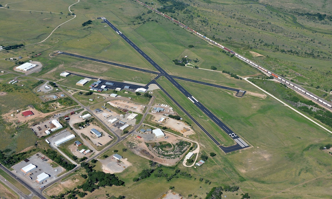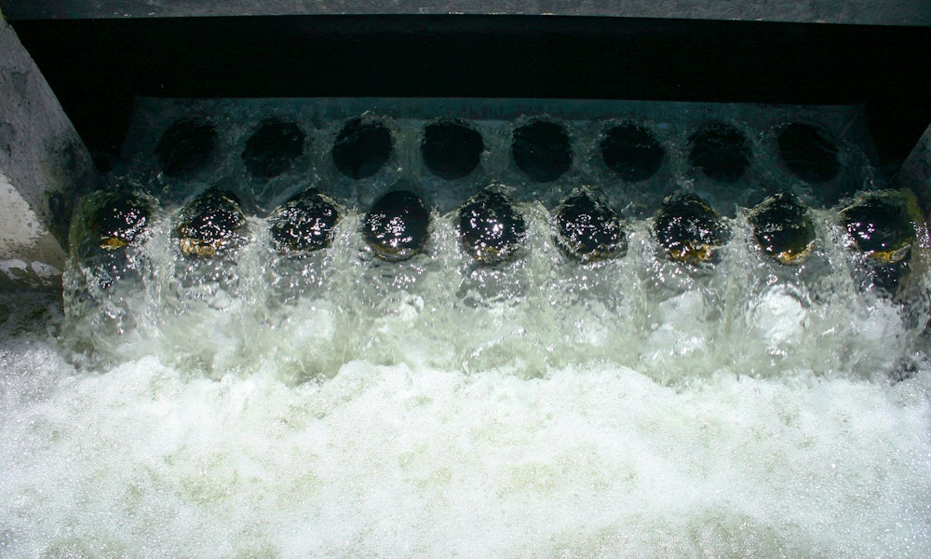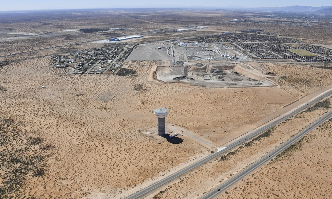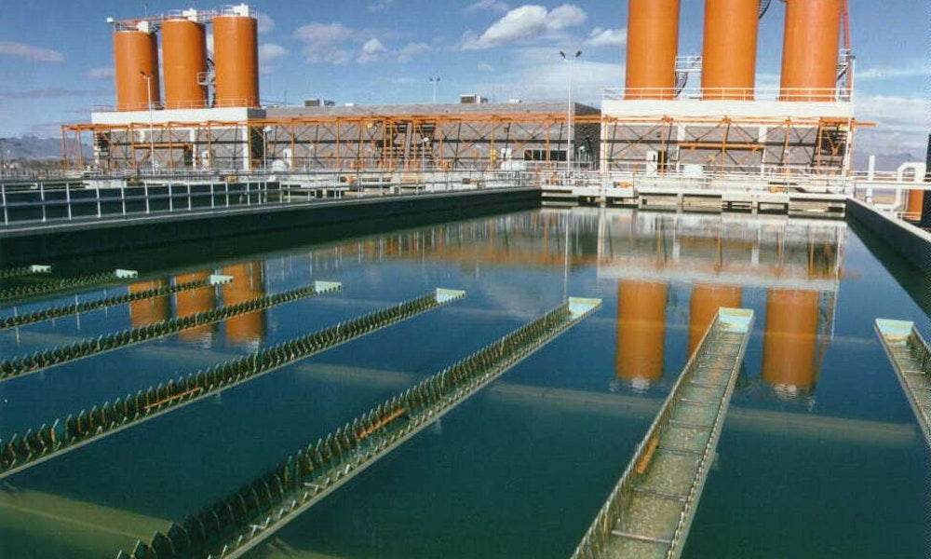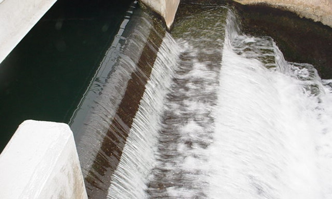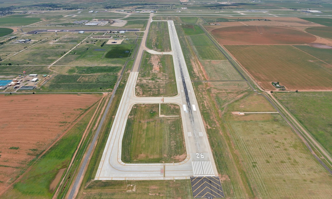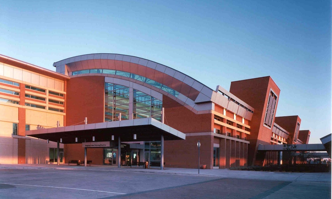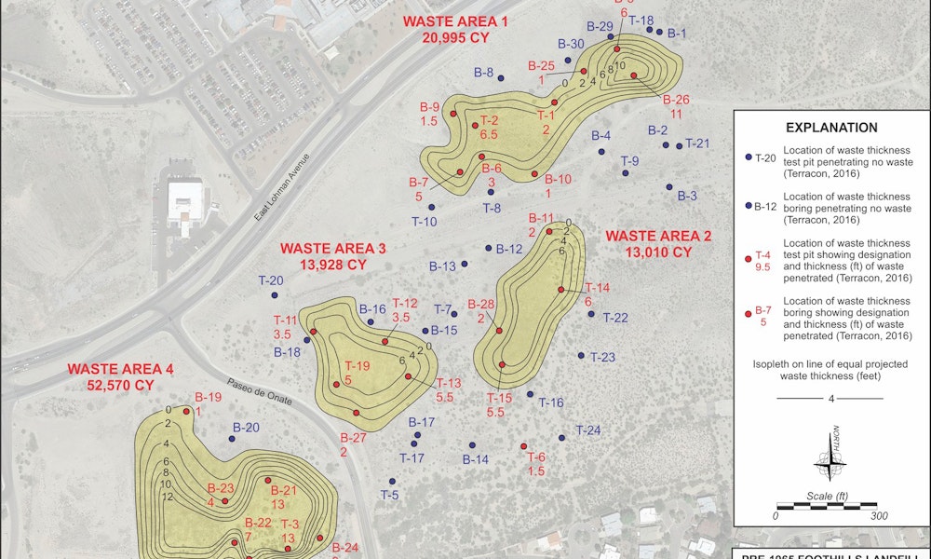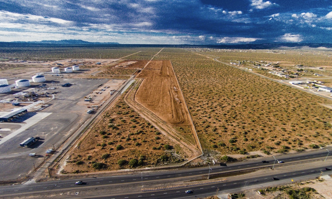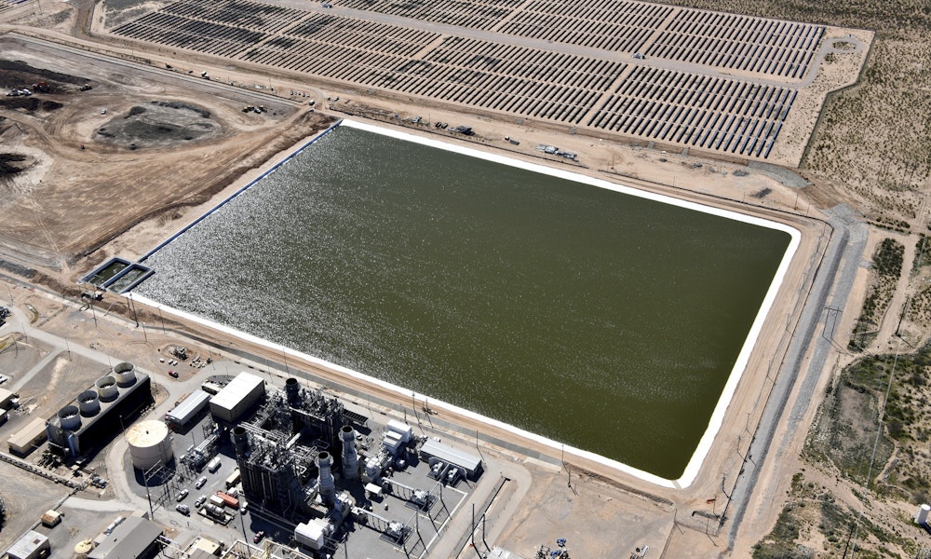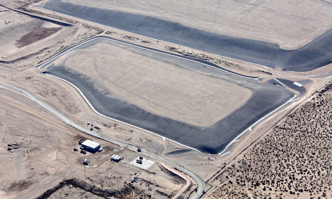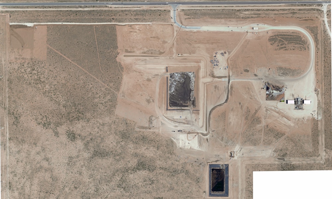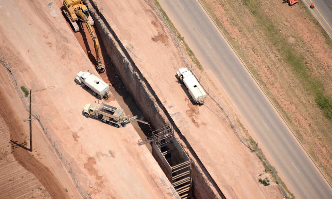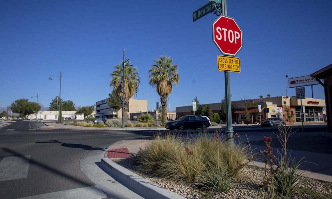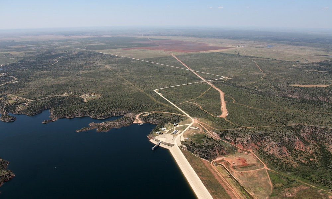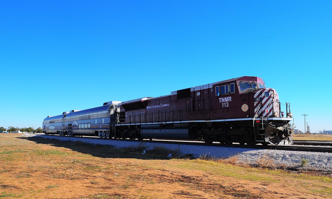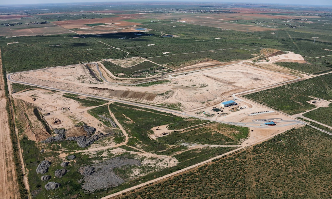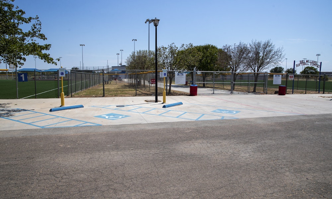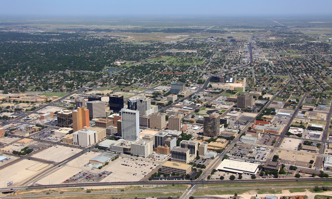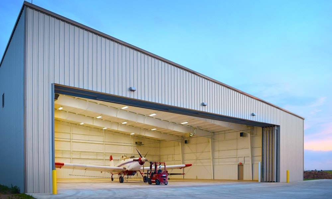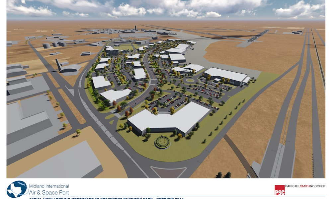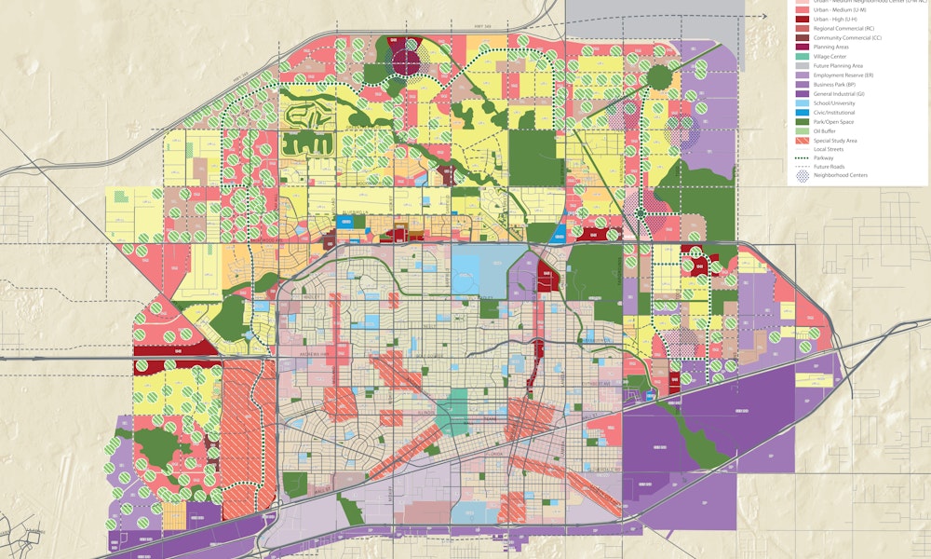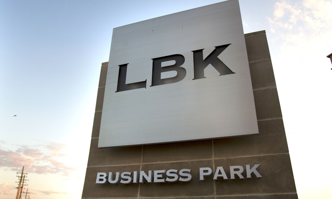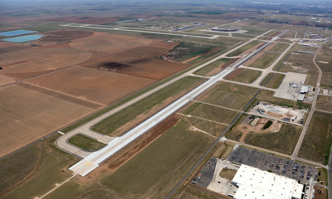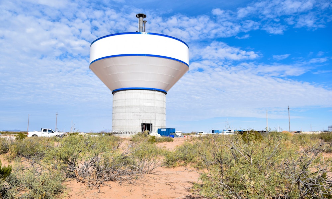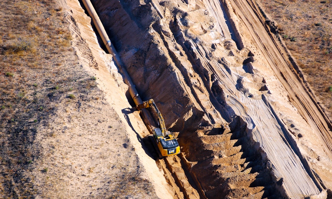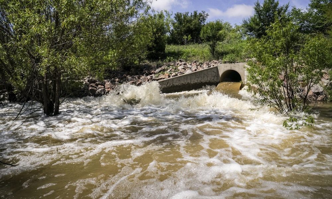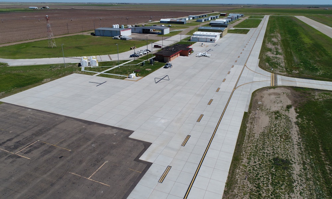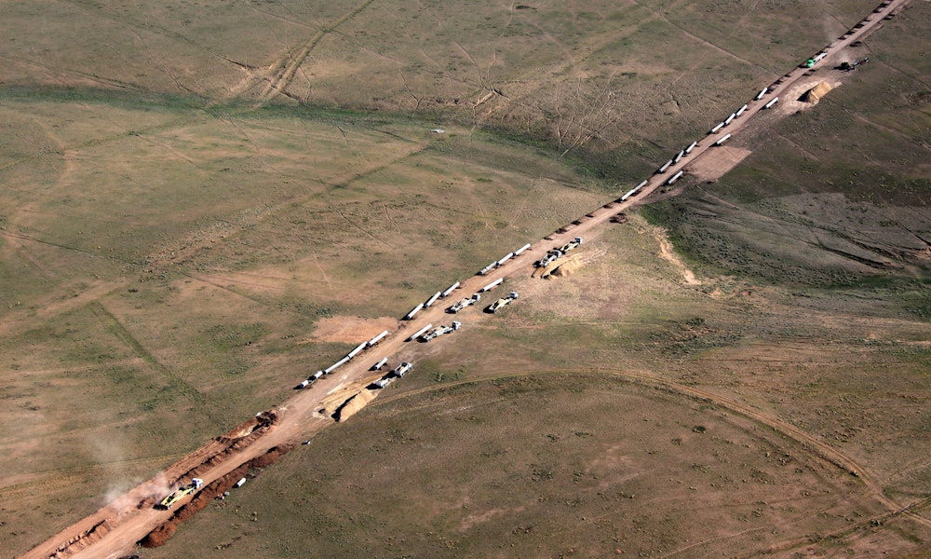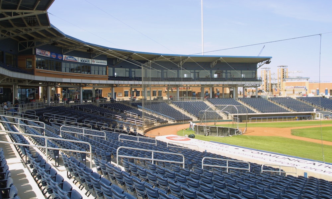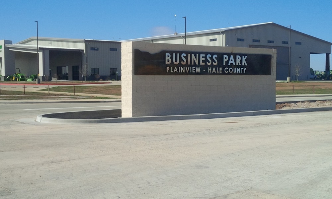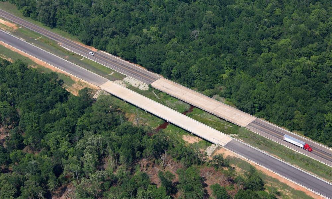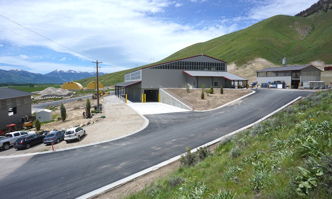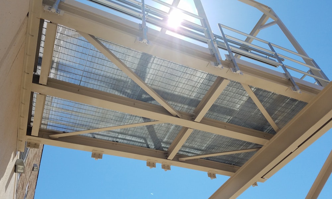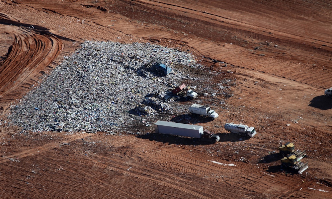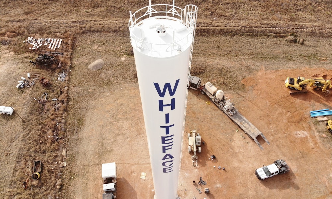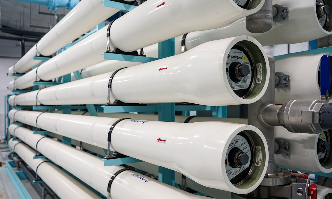City of Lubbock
- stormwater
- Lubbock, Texas
Project Scope
10,700 linear feet of storm drain at depths up to 47 feet; 4 tunnels with a total length of 3,000 LF
Construction Type
Drainage
Project Delivery Method
Design-Bid-Build
Project Components
Storm drain design, coordination with multiple entities, engineer of record services, converting the design hydraulic and hydrologic model
Northwest Lubbock Drainage Improvements Phase 2 is an extension of the Northwest Lubbock Drainage Improvements Phase 1/1a project. This phase focused on relieving intermittent yet long-term flooding at Maxey Park. A hospital at that location experienced a significant loss of accessibility during flood events. Large numbers of residences were also built below the playa overflow elevation and had suffered from long-duration flooding. Reducing flooding benefitted residents, hospital district employees and visitors, and the traveling public.
Parkhill designed Phase 2 of the Northwest Lubbock Drainage Improvements and served as Engineer of Record. This project, 10,700 LF of storm drain at depths up to 47 feet, had four tunnels with a total length of 3000 LF. The contract documents were written to allow the contractor a great deal of flexibility in choosing the best materials and installation methods, which provided the best value for the community.
The project design allowed the contractor to choose fiberglass reinforced pipe or concrete box or pipe. Fiberglass pipe was chosen in 96″ and 90″ sizes. The contract documents required single-pass tunneling as the standard. The contractor elected to use a hand mining process. Parkhill specified fiberglass manholes as an option, in addition to the concrete manholes used in previous Lubbock deep storm sewer projects.
Route selection for this project was a key element of the design. Parkhill worked closely with the City of Lubbock and various stakeholders to identify, avoid or adjust for numerous anticipated construction issues. An easement on Texas Tech University property was acquired for a portion of the route, but other portions had to be constructed below roadways, some of which were narrow residential streets. The route passes under and through the sorority and fraternity area on Greek Circle. Concerns for traffic and student safety resulted in contract provisions for scheduling work to avoid busy times in that area and for additional security on the 45-foot trench. The route needed to cross Marsha Sharp Freeway, and more than one location was considered. The best route still had to pass closely between two freeway support piers, and the tunnel also passed under a constructed wetland.
Parkhill coordinated with the firm selected for construction management services, expediting reviews to avoid any delays related to communications.
Parkhill provided Engineer of Record Services during construction. At that time, Parkhill converted the design hydraulic and hydrologic model to ICPR version 4 in preparation for final record documentation and model creation upon construction completion.
Awards
TSPE South Plains – Trailblazer Award
Project Leadership

