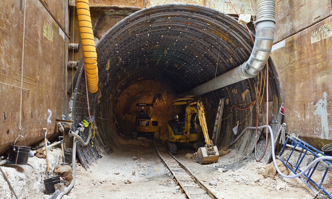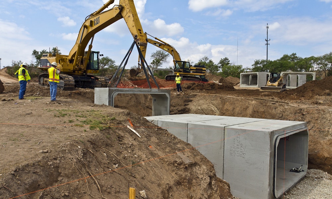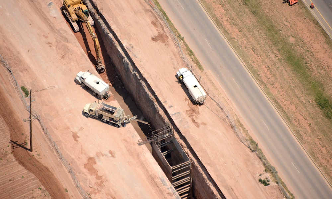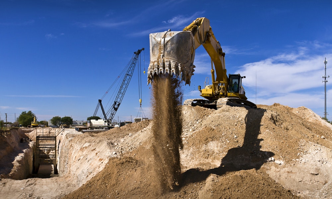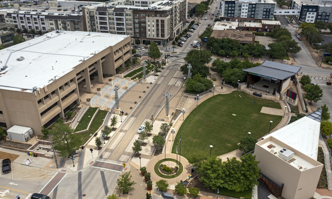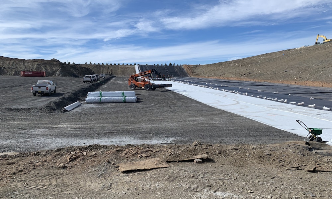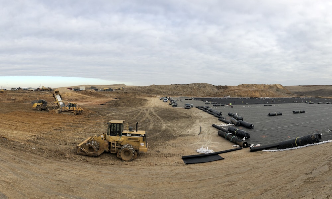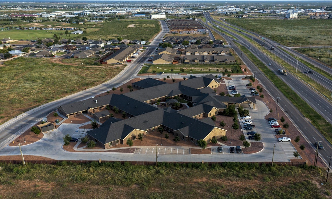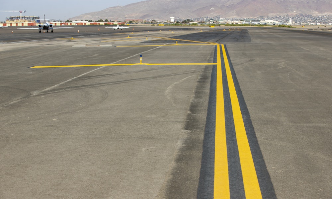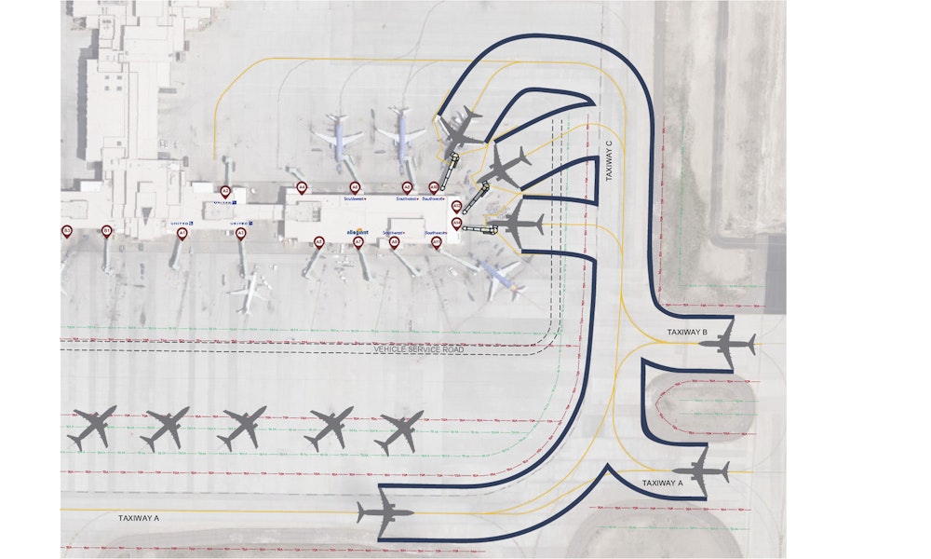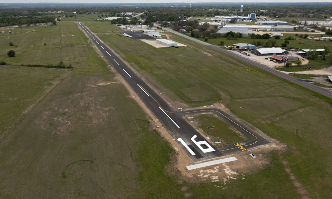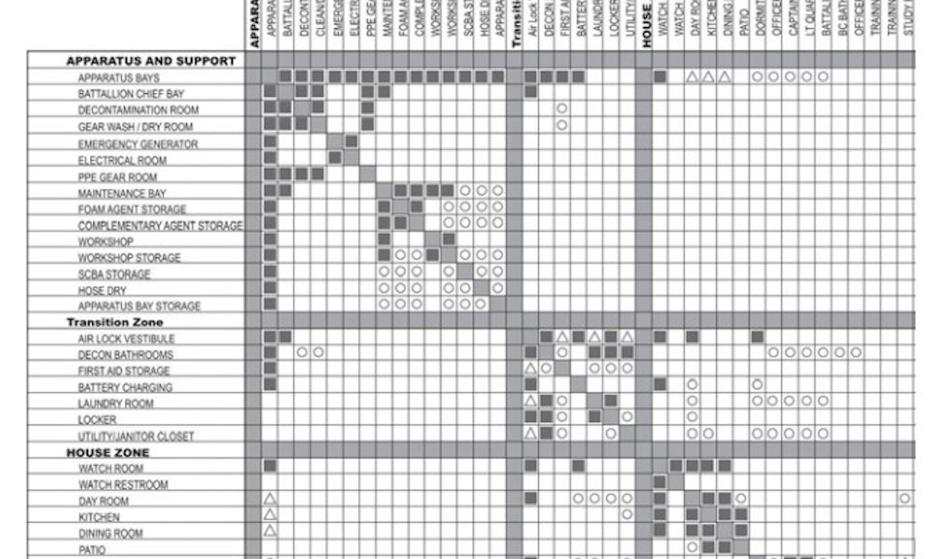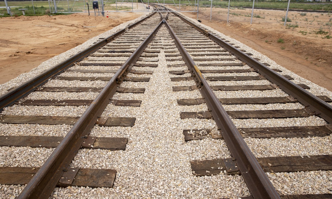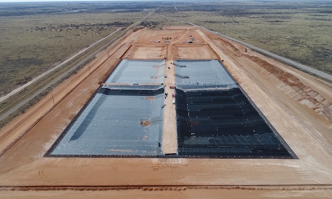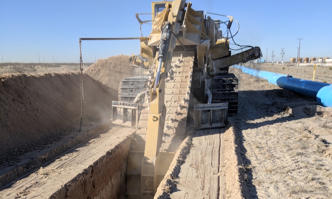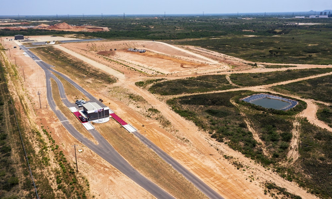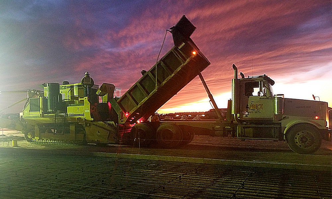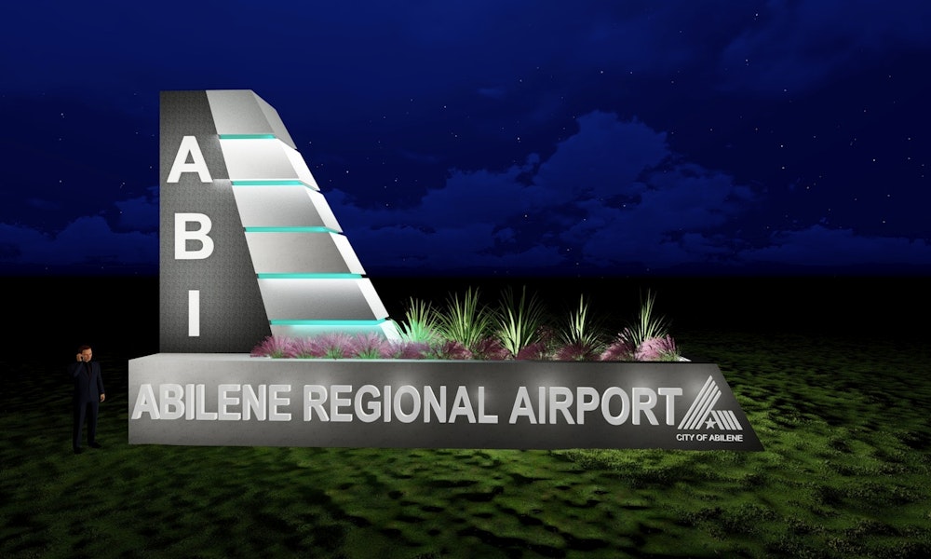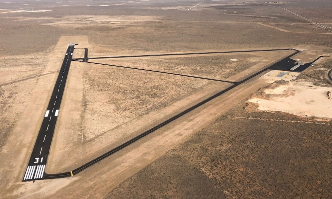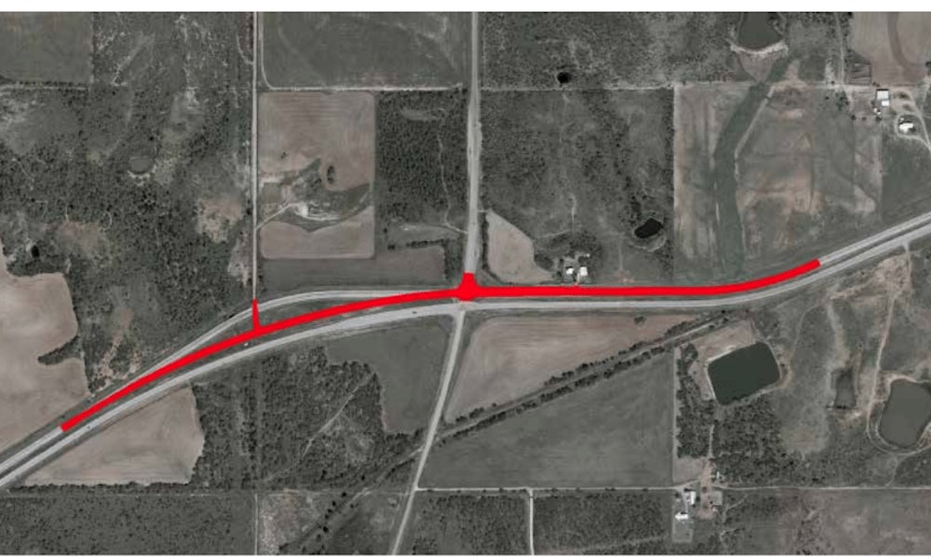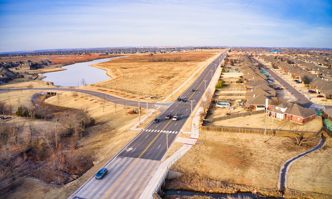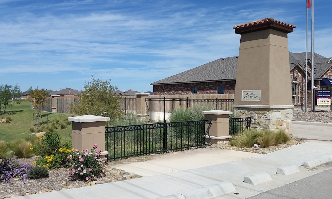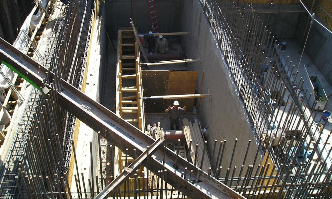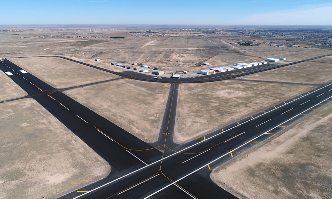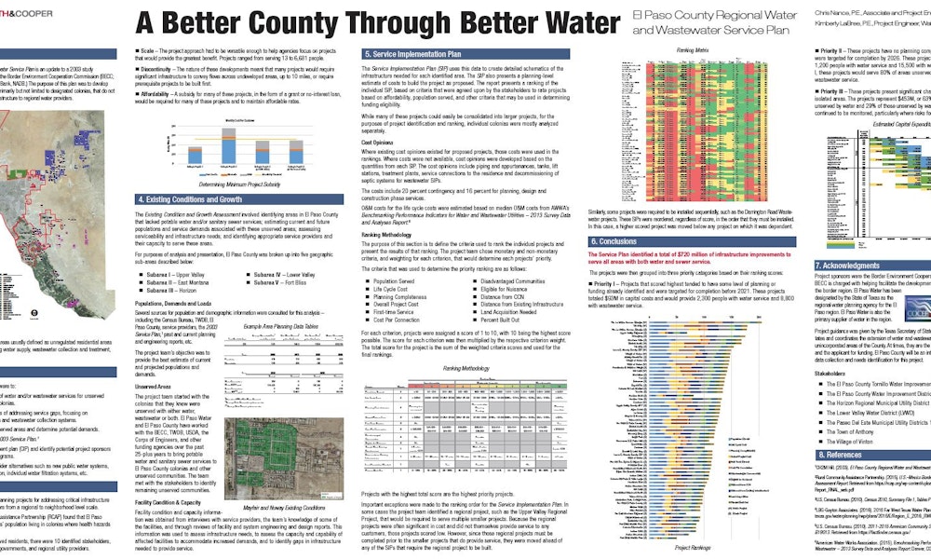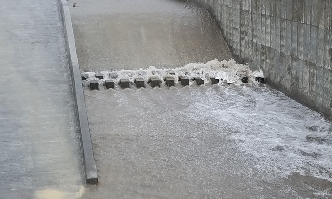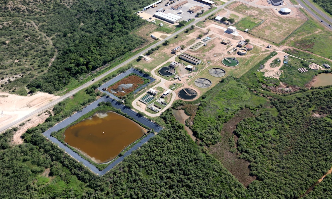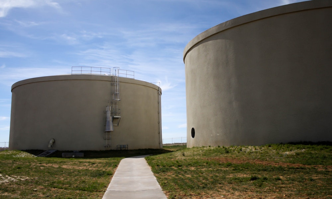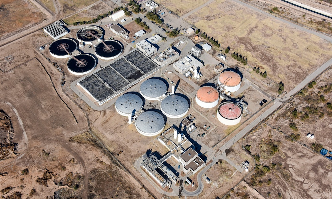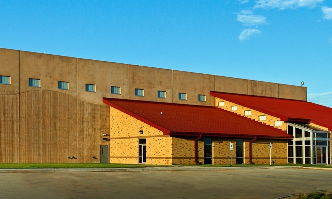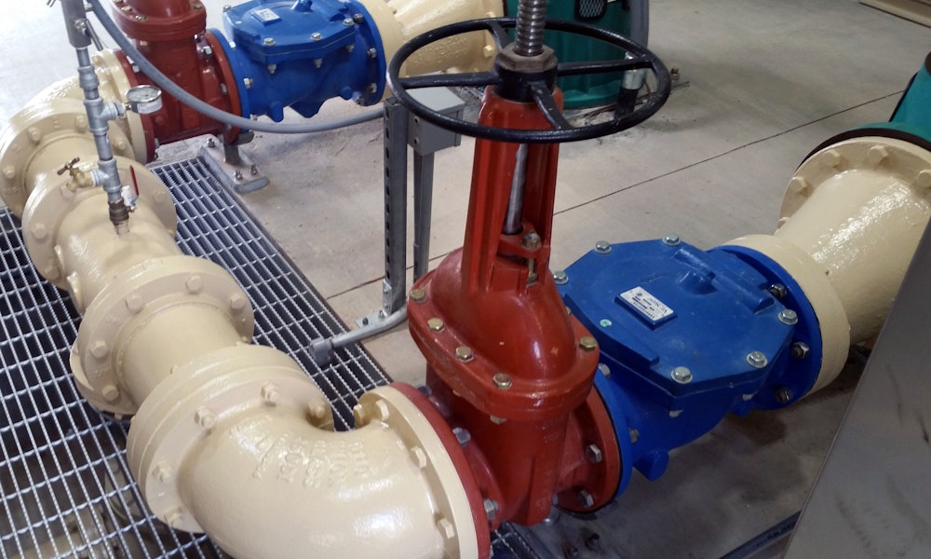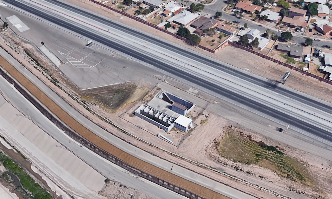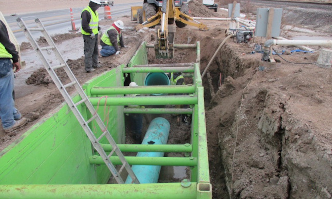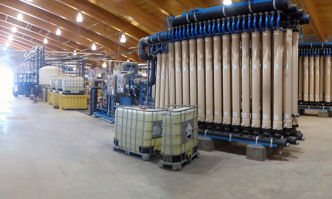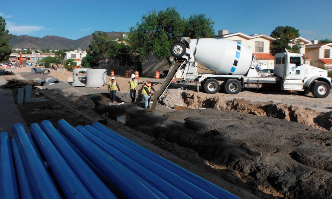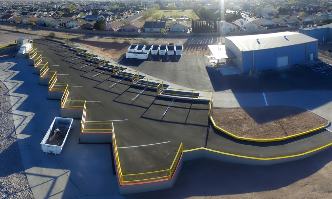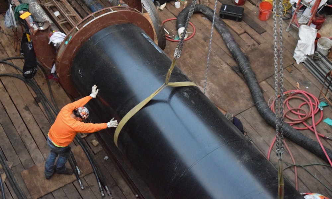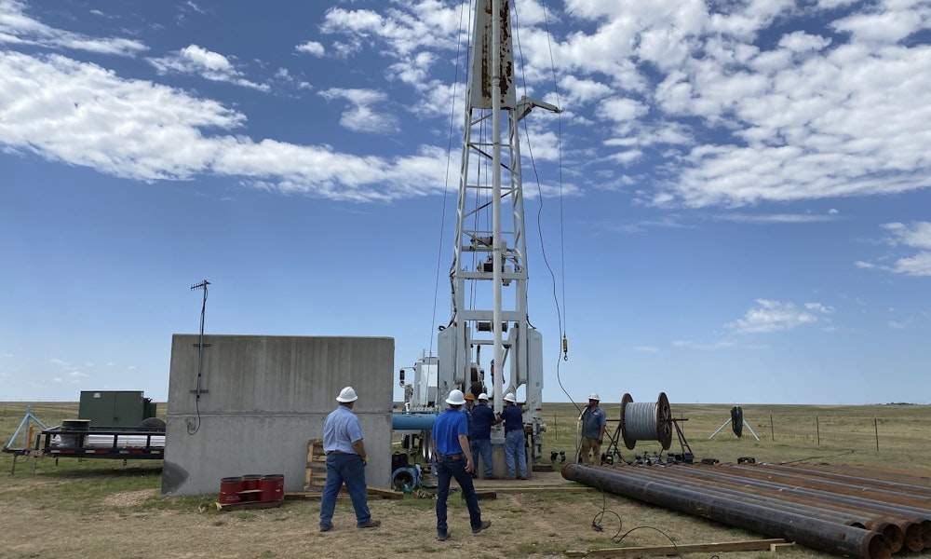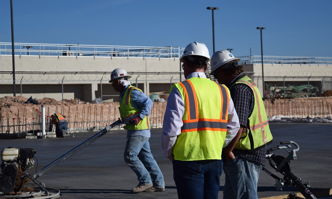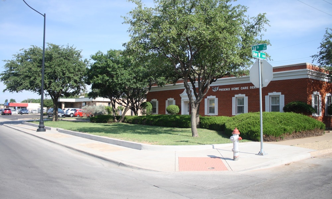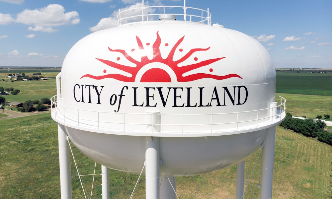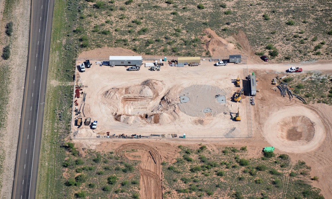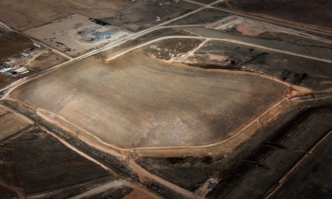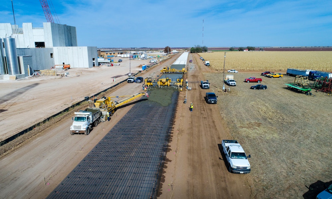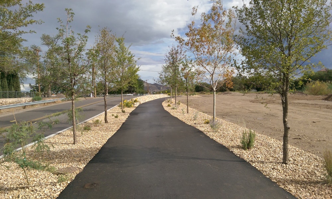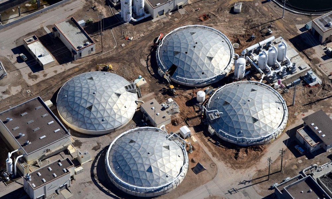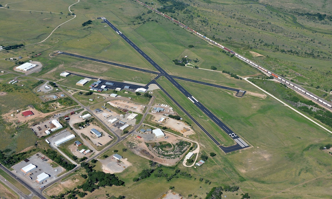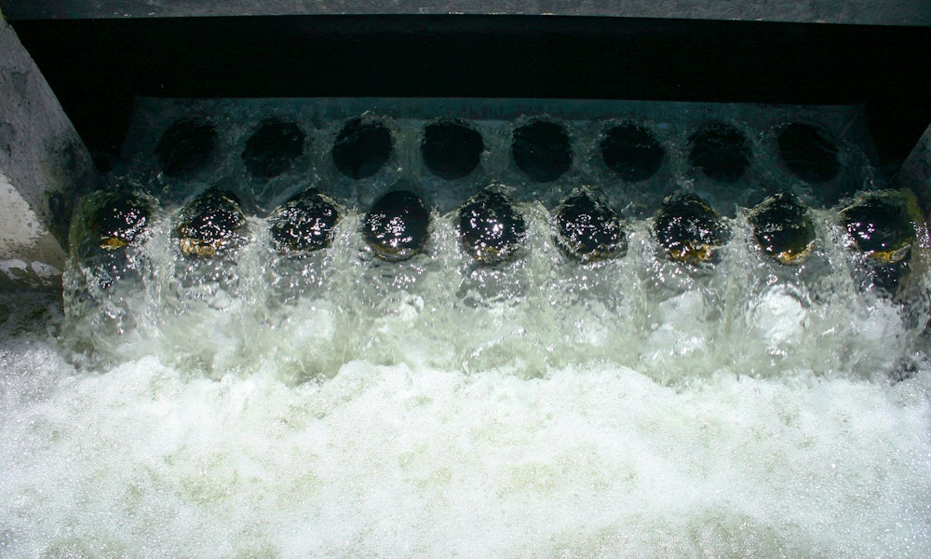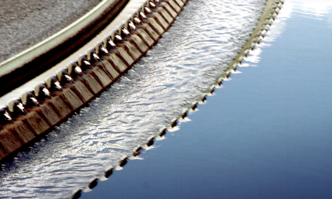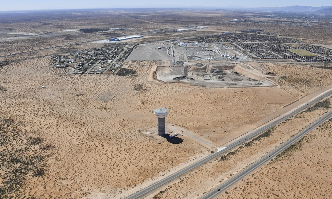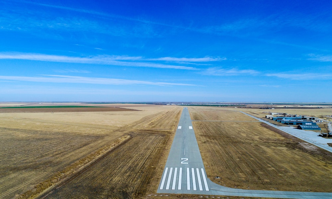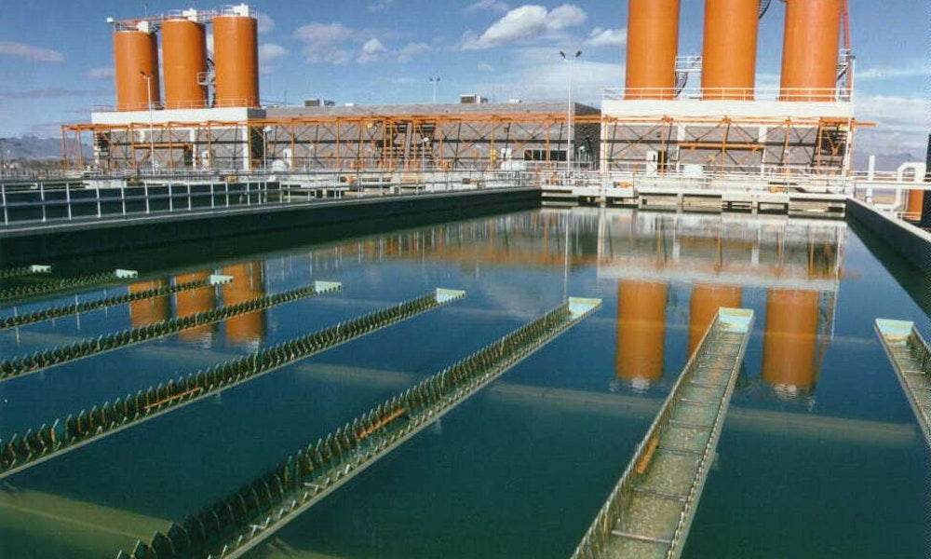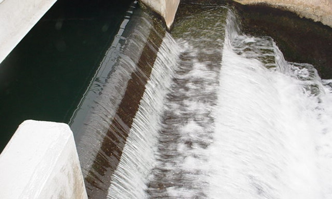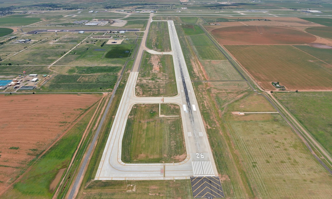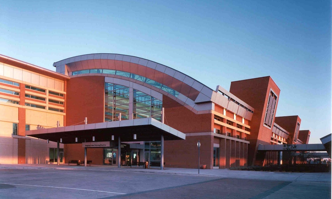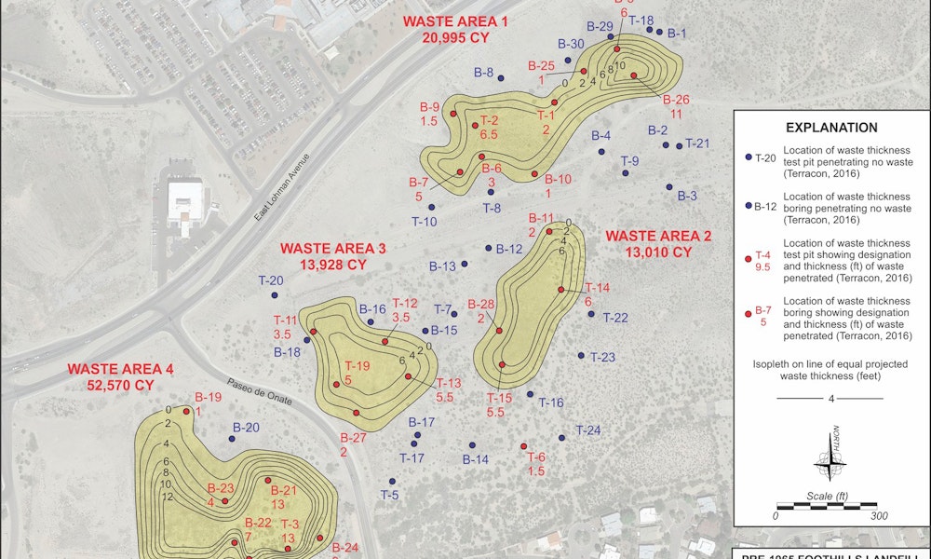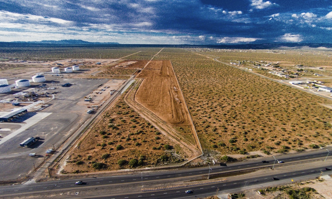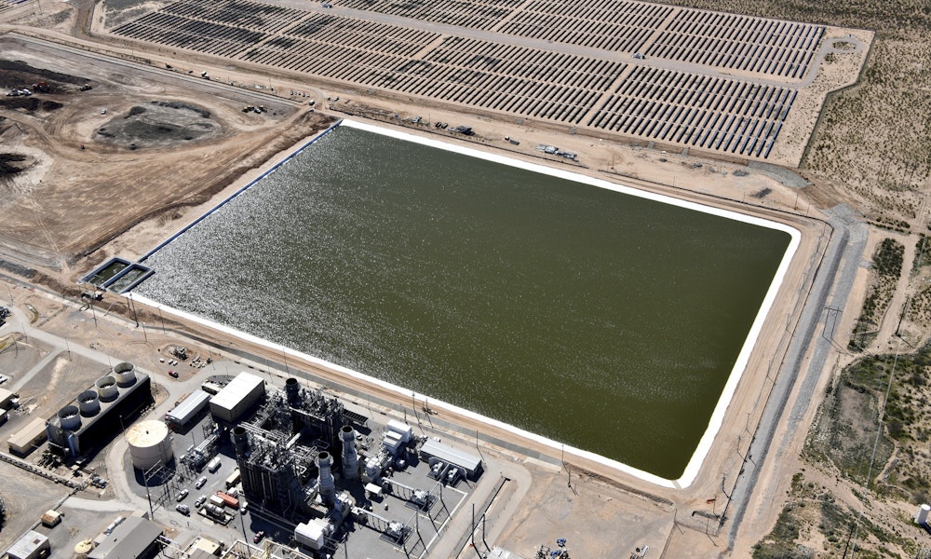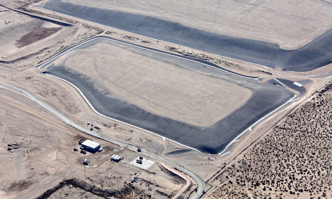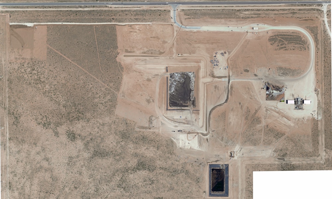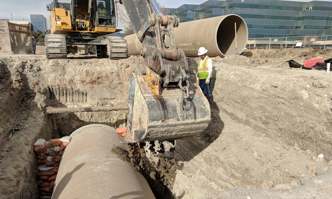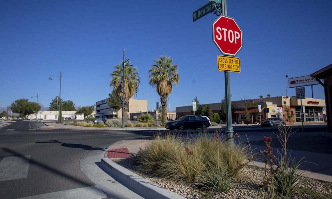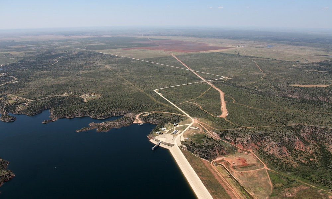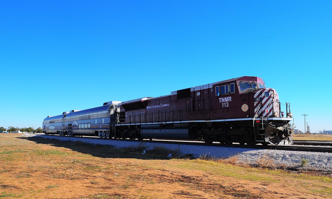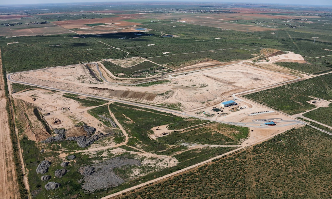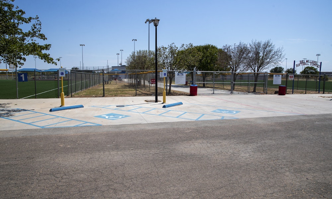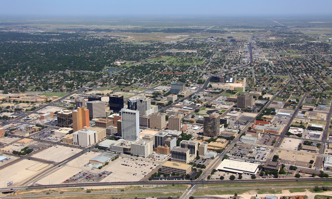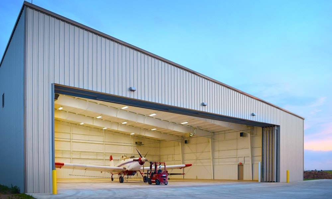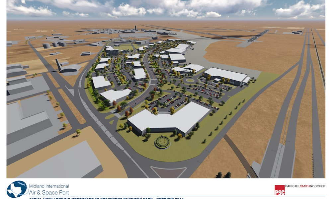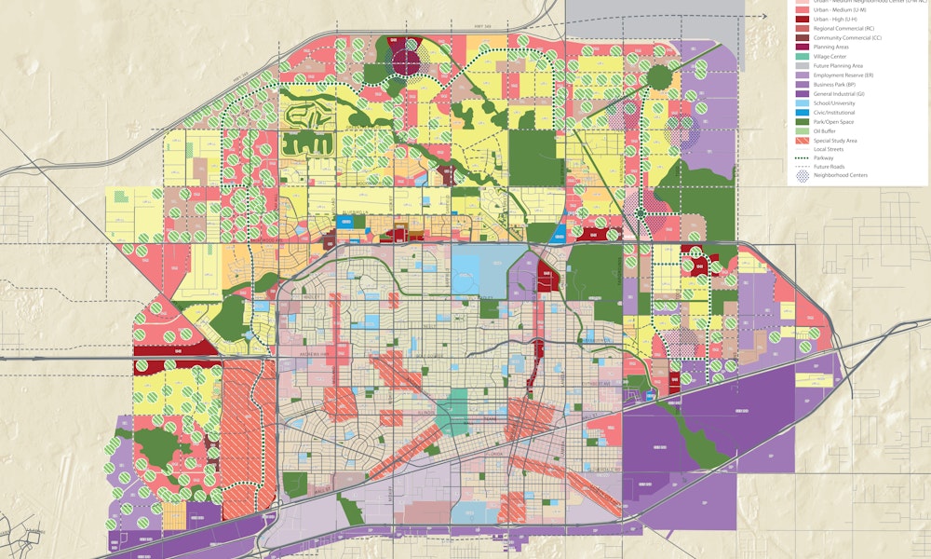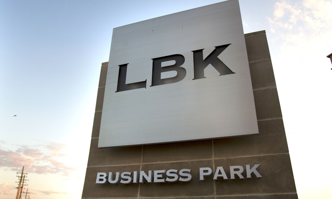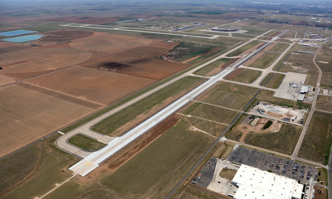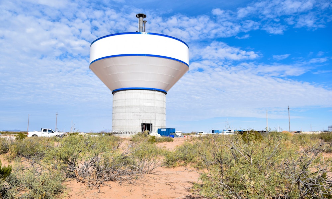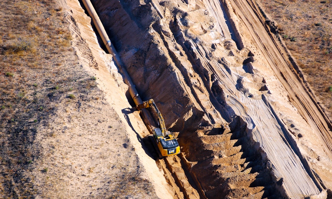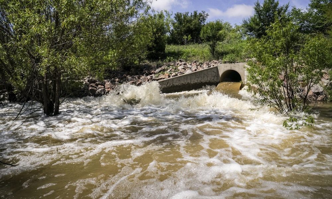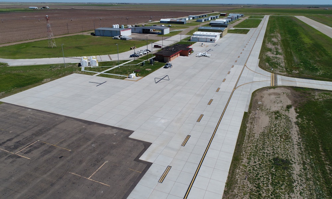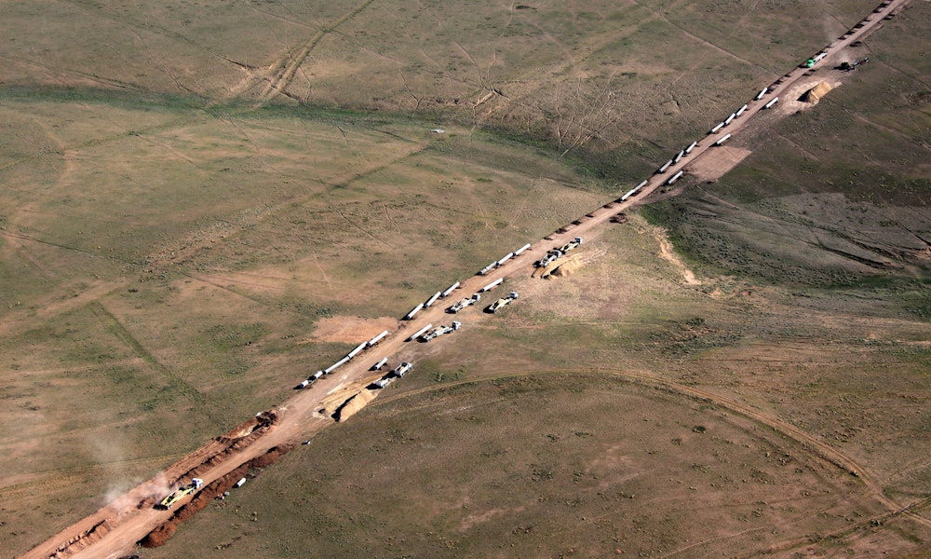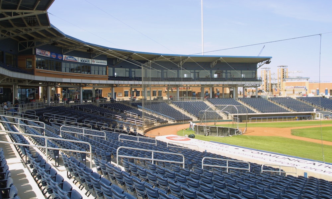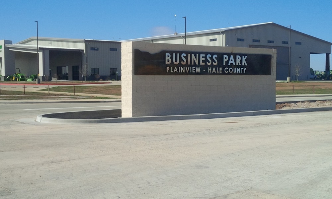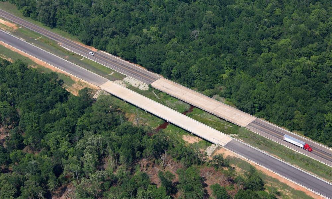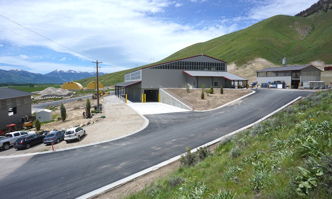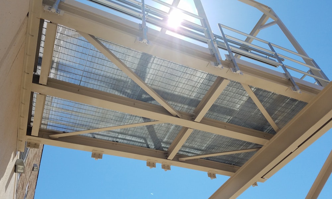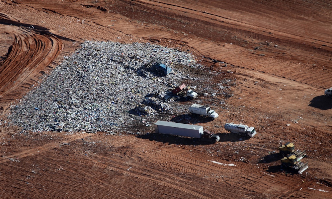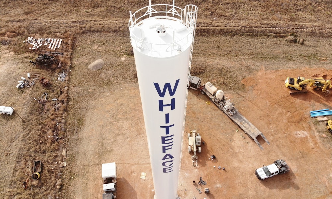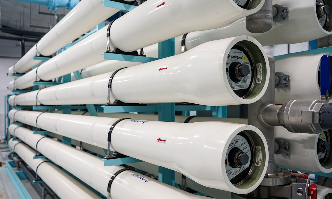City of Lubbock
- stormwater
- Lubbock, Texas
Project Scope
13,686 linear feet of 15-foot-by-7-foot, 10-foot-by-10-foot, and 8-foot-by-7-foot concrete box as well as 950 linear feet of 78-inch reinforced concrete pipe
Construction Type
Improvements
Project Delivery Method
Design-Bid-Build
Project Components
Drainage improvements
Phases 1 and 1A of the Northwest Lubbock Drainage Improvements Project consisted of 13,686 linear feet of 15-foot-by-7-foot, 10-foot-by-10-foot, and 8-foot-by-7-foot concrete box, as well as 950 linear feet of 78-inch, reinforced concrete pipe. Parkhill served as the engineer of record and oversaw all construction during Phases 1 and 1A.
Construction of Phases 1 and 1A stretched from Yellowhouse Canyon through the Arnett-Benson neighborhood and along the Erskine Corridor to where Quaker Avenue intersects Texas Tech Parkway. More than 1,200 linear feet of pipe was installed by two-pass tunneling at key intersections along the project route. All other pipe was installed by open-cut excavation. No more than 200 linear feet of open-cut trench was exposed at any given time, ensuring residents were inconvenienced as little as possible during the project.
The design of the NWLDIP called for gasketed, reinforced concrete boxes to be installed. The trunk line has a maximum operating pressure of 11 psi, and the gaskets at each joint must be water-tight during operation. Parkhill supervised a proof-of-design process that was completed by the contractor (Utility Contractors of America) prior to any construction at the project site. Precast box sections were joined, buried, and pressurized to simulate field conditions. Additional box sections were placed on top of the buried pipe to account for backfill loads, and the apparatus was required to maintain an operating pressure of 11 psi but not more than 13 psi for 48 hours.
Parkhill worked with the City of Lubbock and the contractor to reach out to community stakeholders along the project route. Through clear communication, the project schedule was constantly adjusted to accommodate school bus routes, Texas Tech move-in weekend, resident home access, and other City of Lubbock construction projects.
Phases 1 and 1A often involved open-cut trenching from curb to curb. With depths of up to 47 feet below natural grade, worker and public safety were a very large concern during this project. The contractor submitted plans for trench safety boxes that were used to protect workers from potential sidewall failures during open-cut trenching. Public safety was addressed with a site security fence installed at the end of construction each day. To ensure worker safety within tunnels, clean air was pumped into the tunnel, and a ventilation conduit was installed.
With such deep excavations and the volume of required backfill, quality control was stressed at every stage of this project. Nuclear density gauge testing was performed for every 12-inch vertical lift per 500 linear feet of backfill installed. In practice, this resulted in five nuclear density gauge tests performed for every 50 linear feet of backfill. The location of each nuclear density gauge test was plotted and tracked for uniformity by Parkhill’s engineering team. This ensured the quality of soil density for trench backfill and roadway subgrade. Parkhill also tracked the ultimate strength quality of the concrete, asphalt, and tunnel grout used on the project.
The City of Lubbock approved the contractor to submit payment applications for materials on hand. The construction management team at Parkhill tracked the payment for materials on hand, as well as materials installed on a monthly basis. The contractor carried a materials-on-hand surplus of over $1 million for 21 months and reached a maximum of $3.5 million materials-on-hand surplus. Each pay application submitted to the City included a materials-on-hand summary, a materials-installed summary, and a total project completion percentage.

