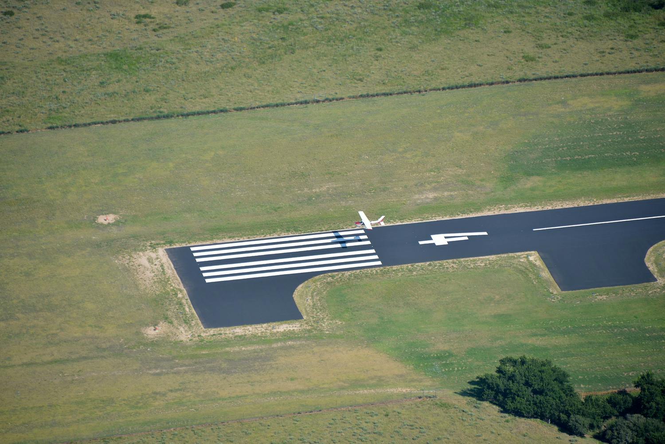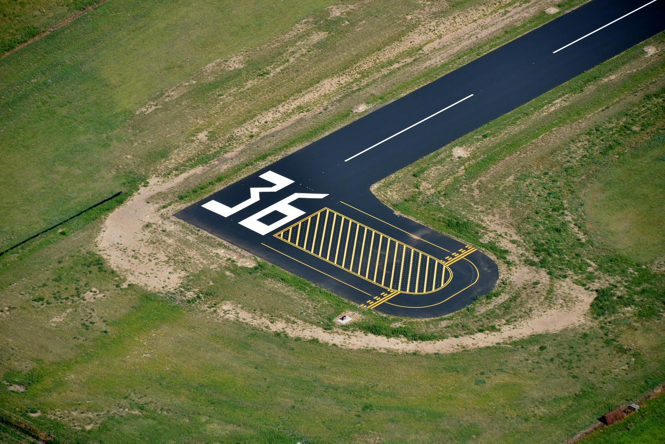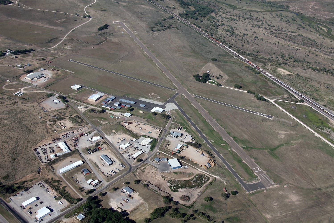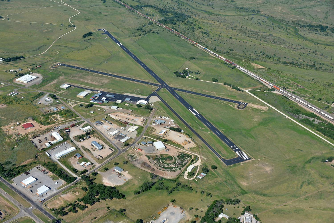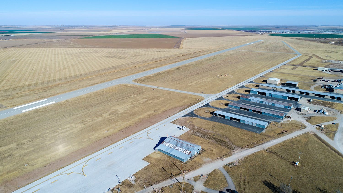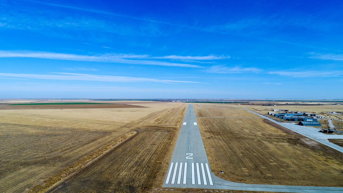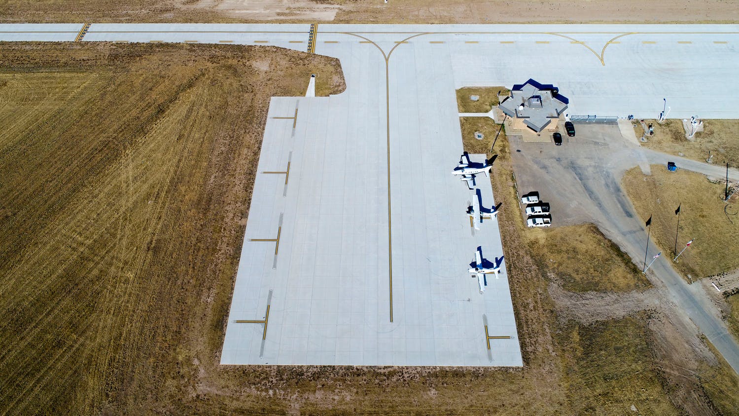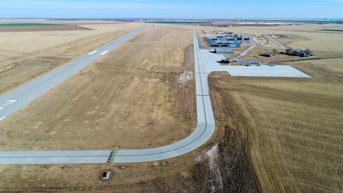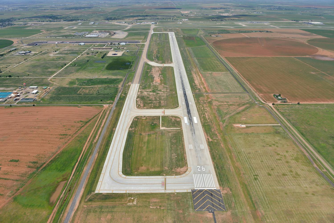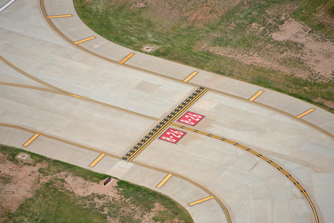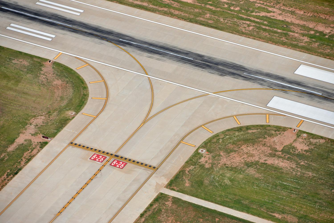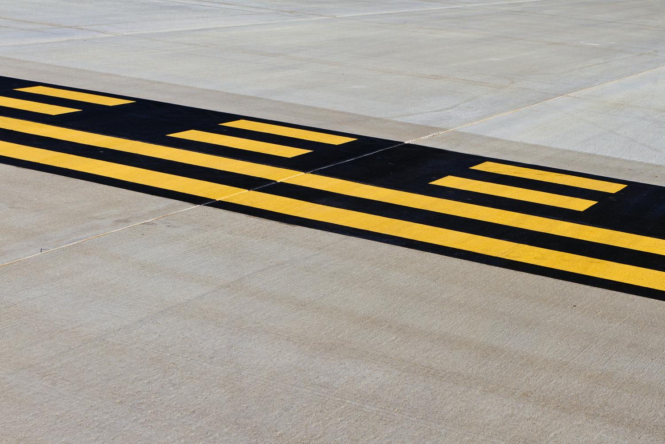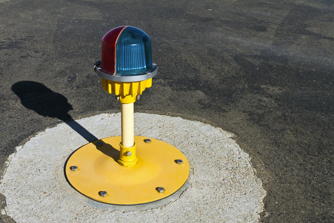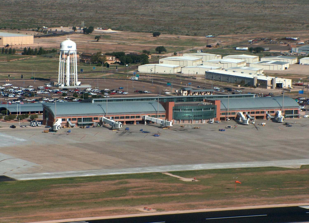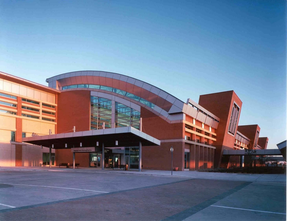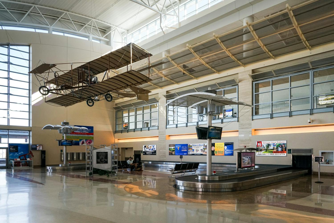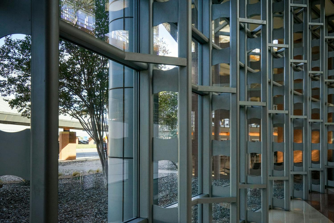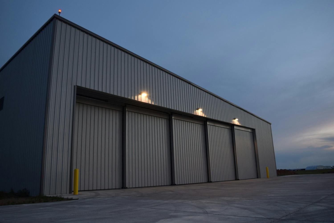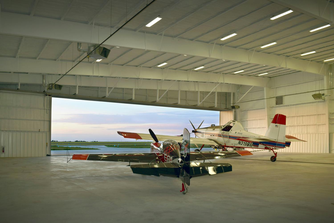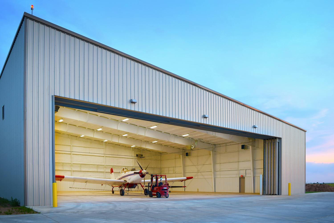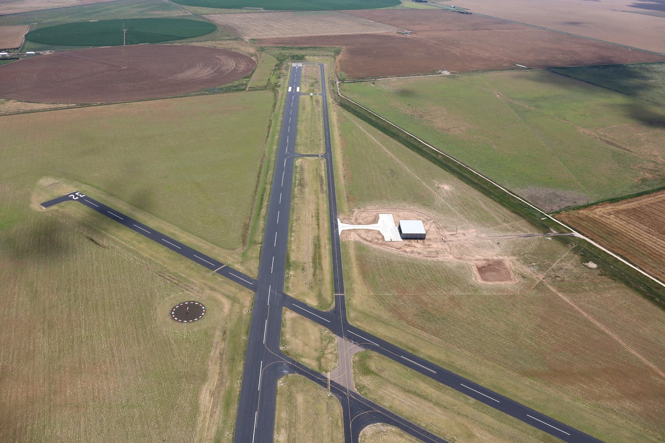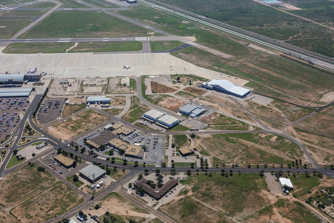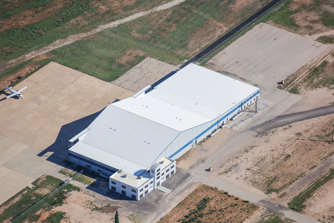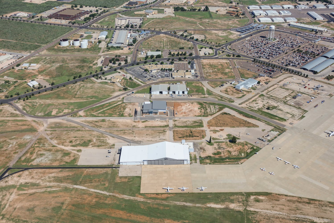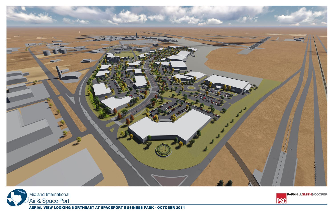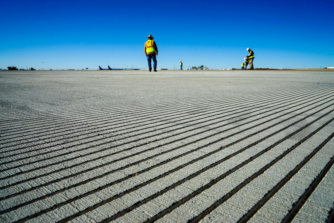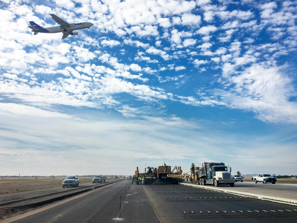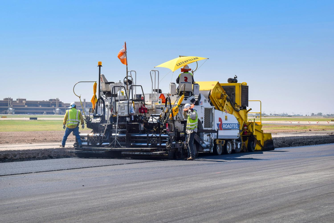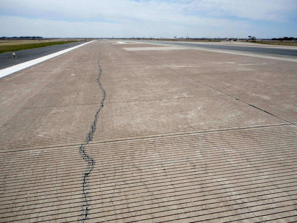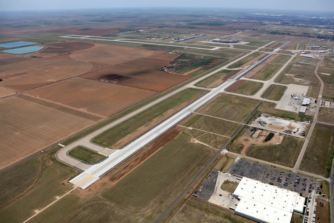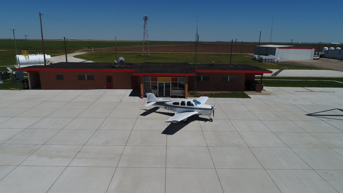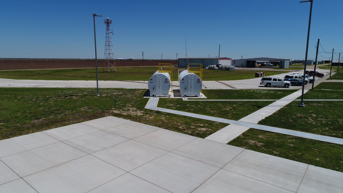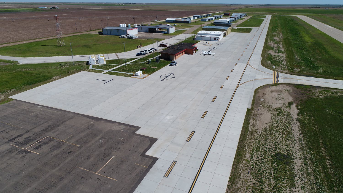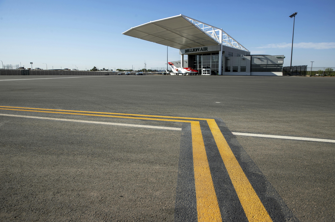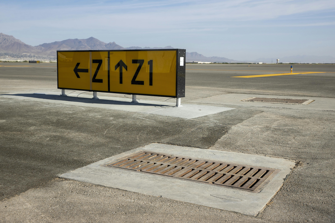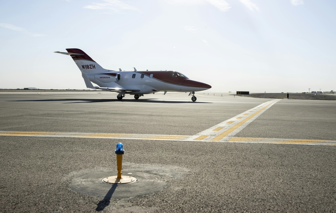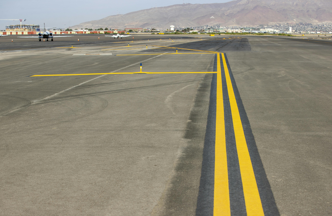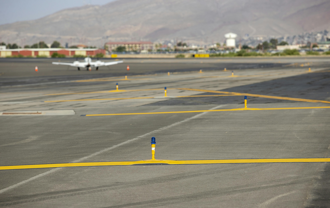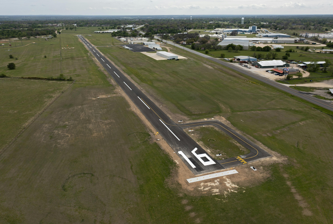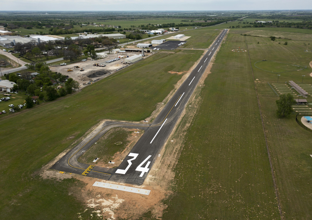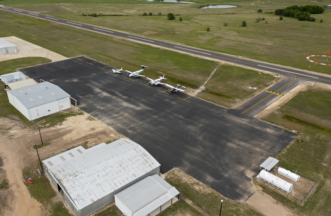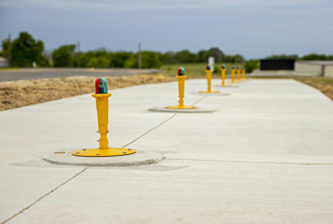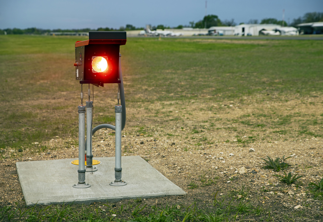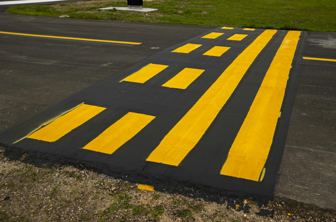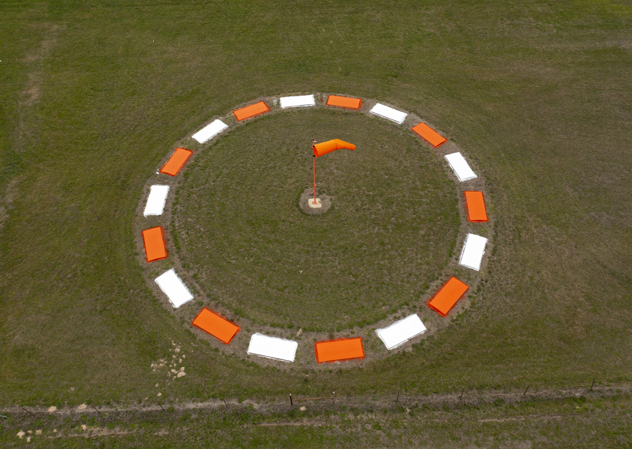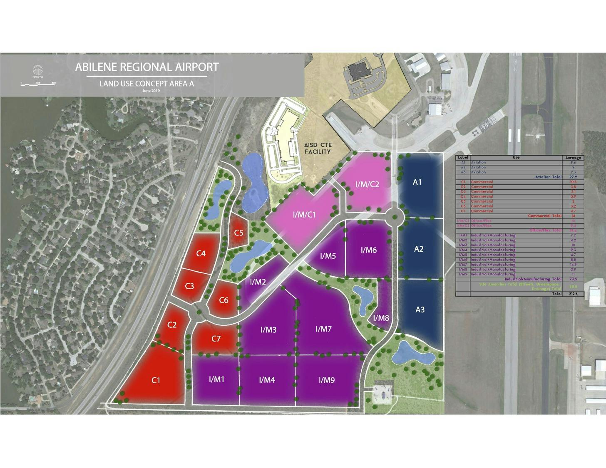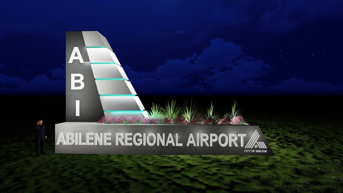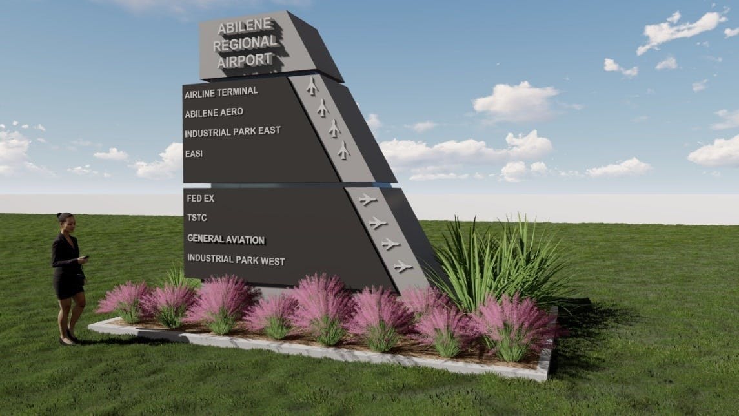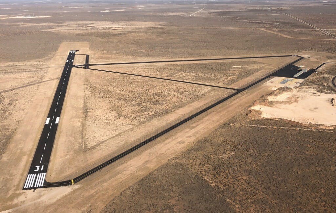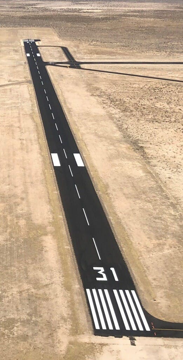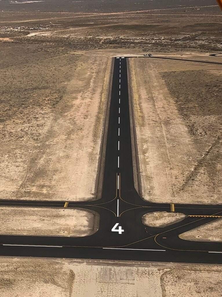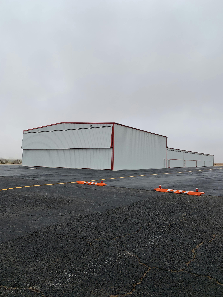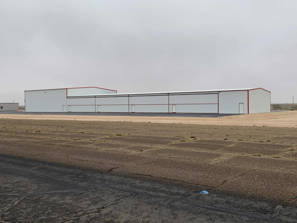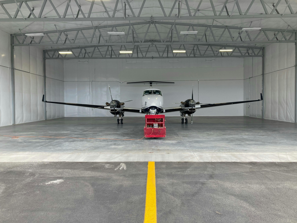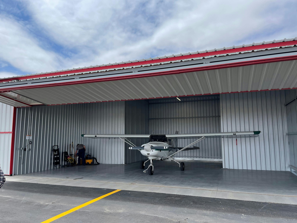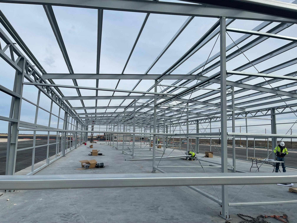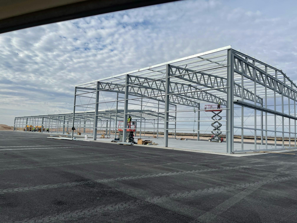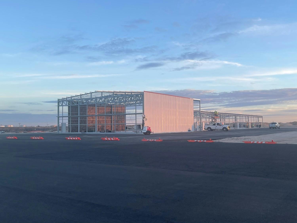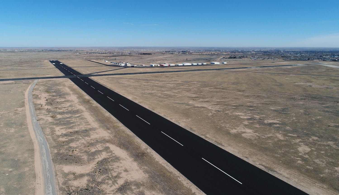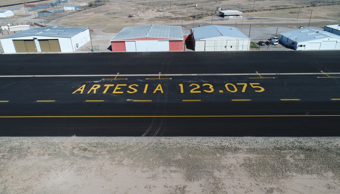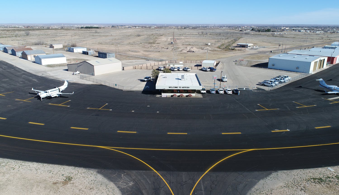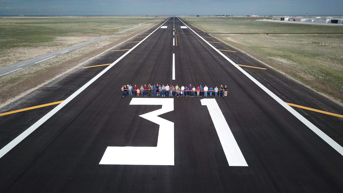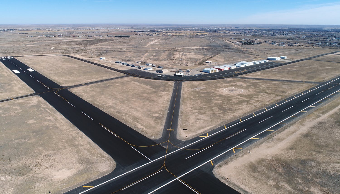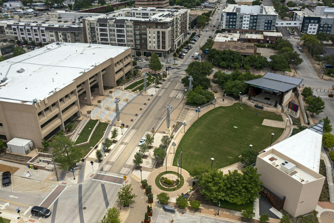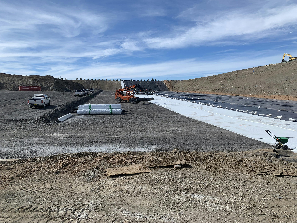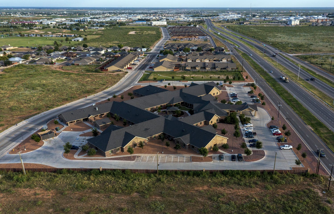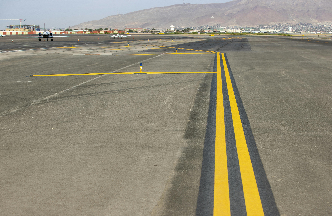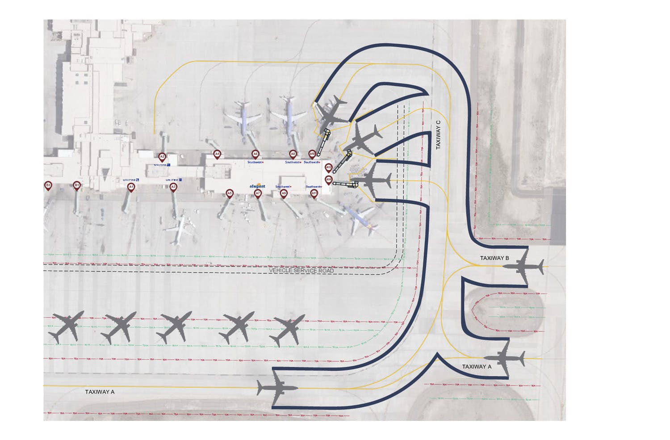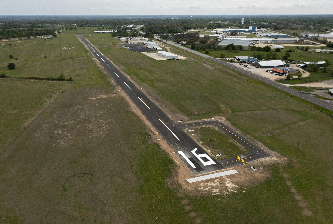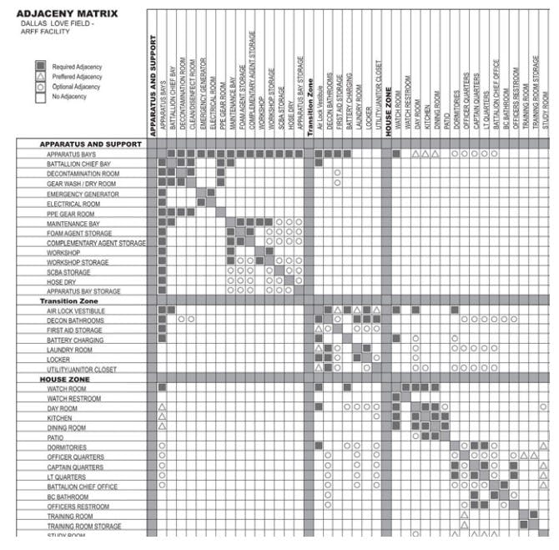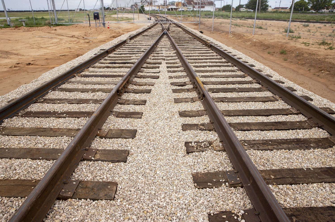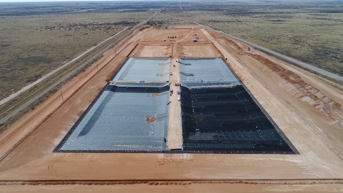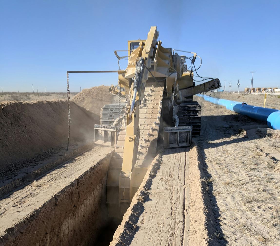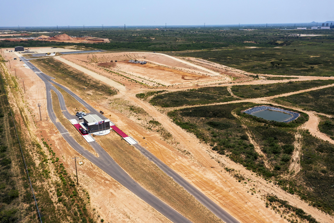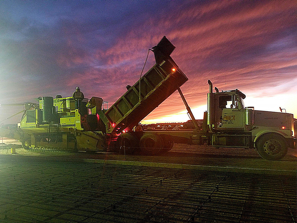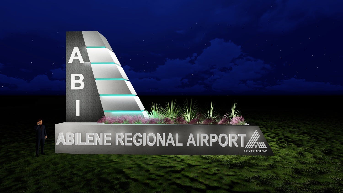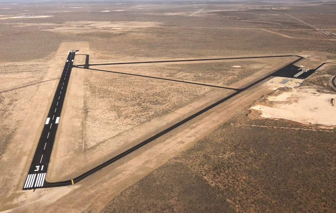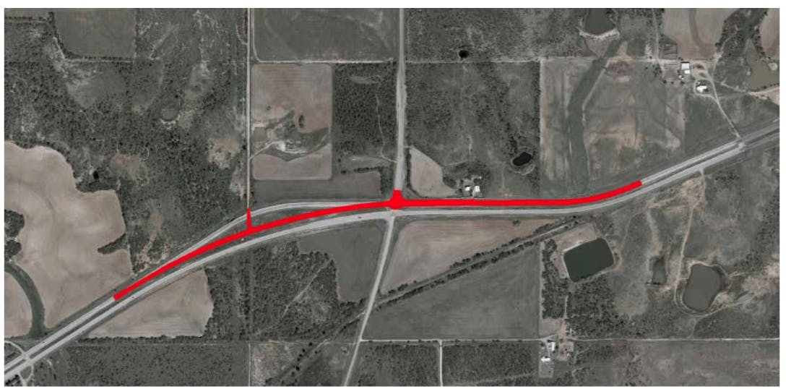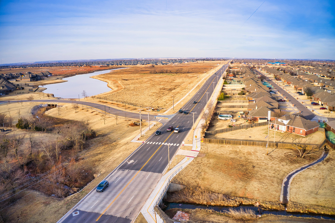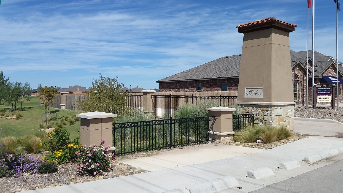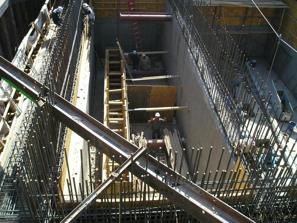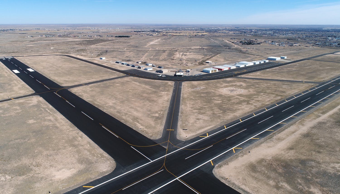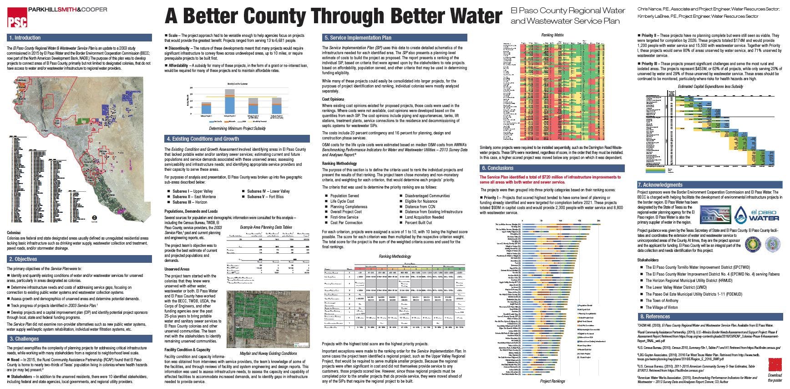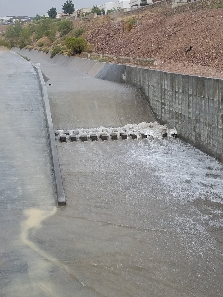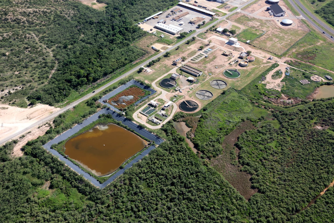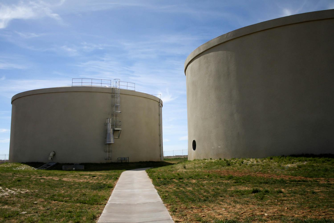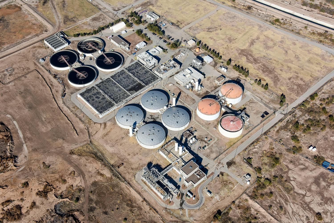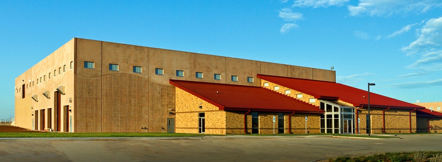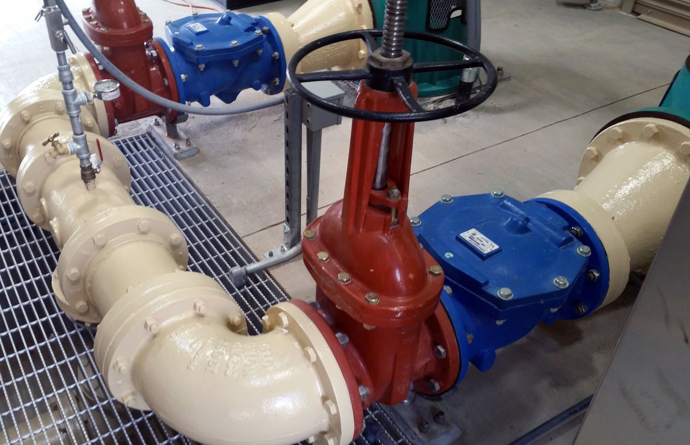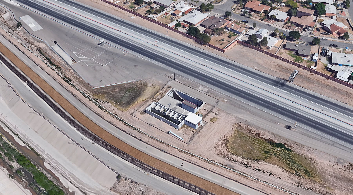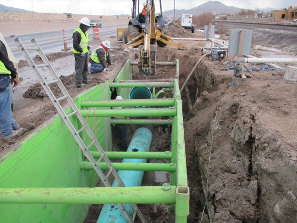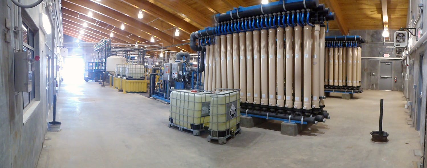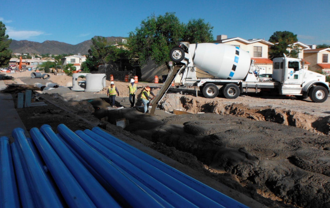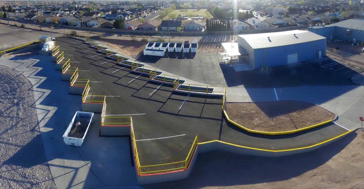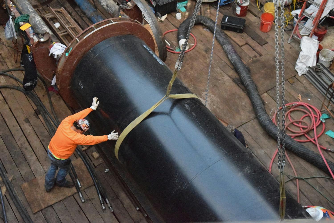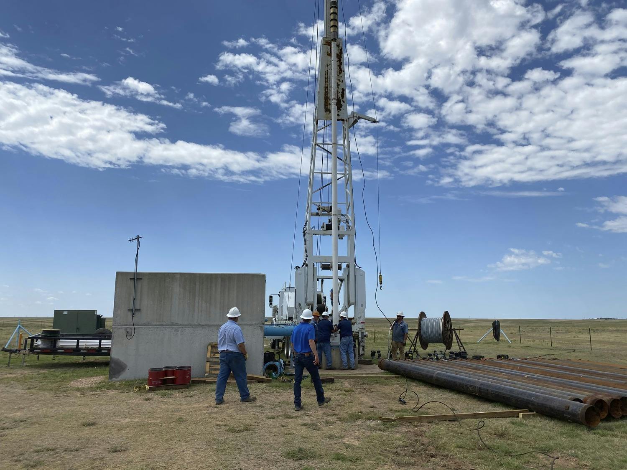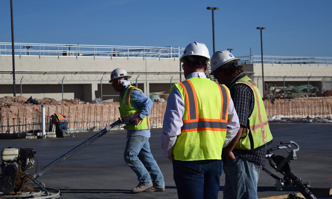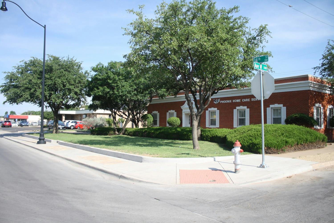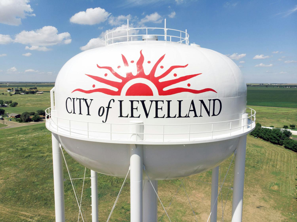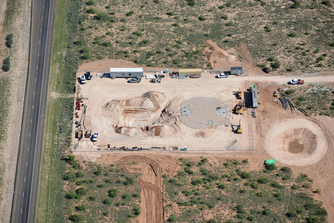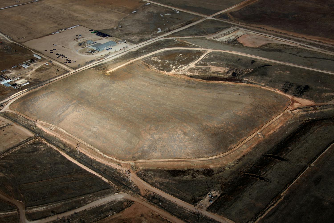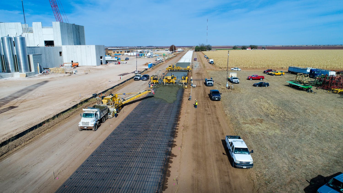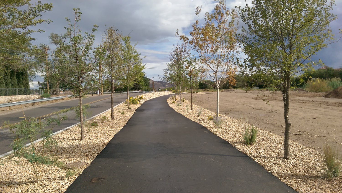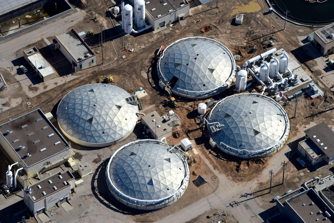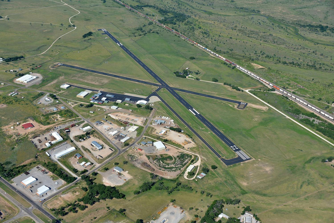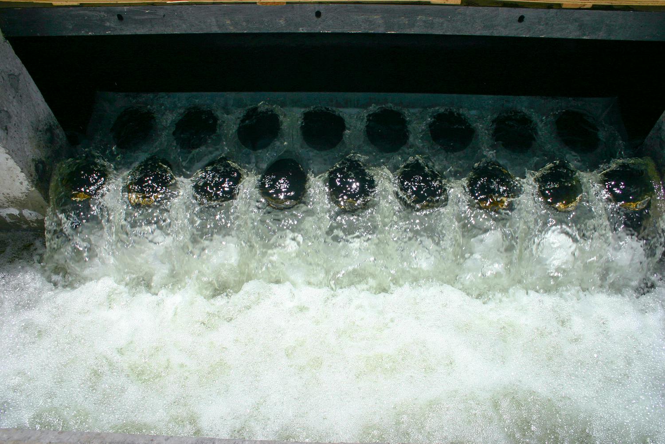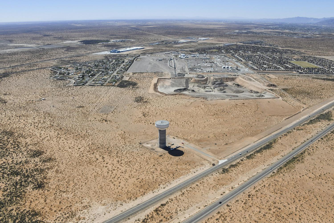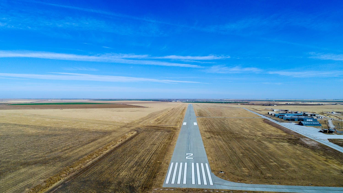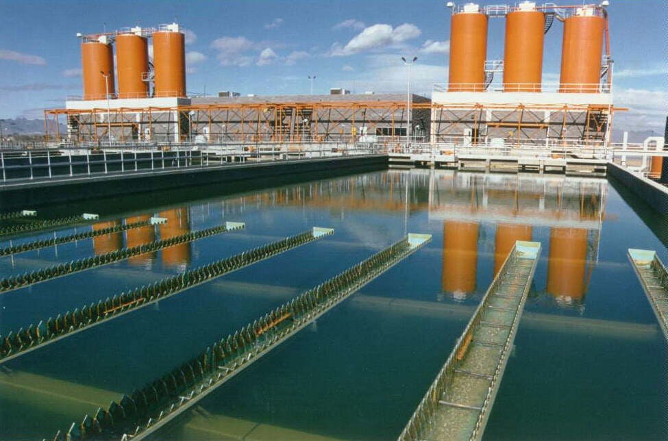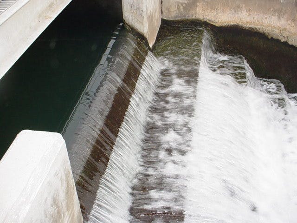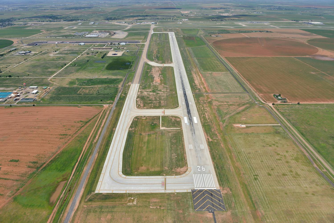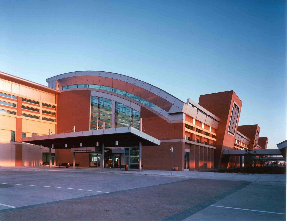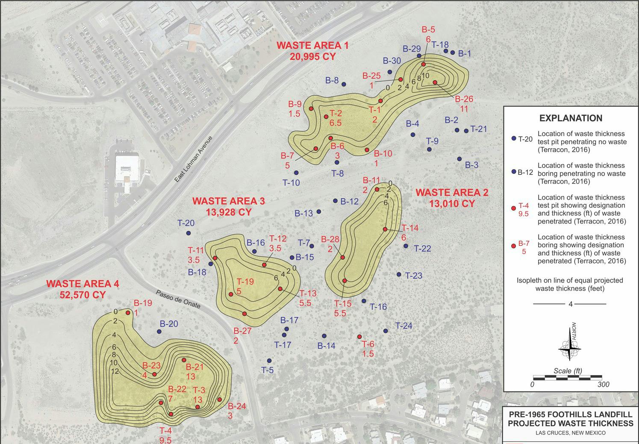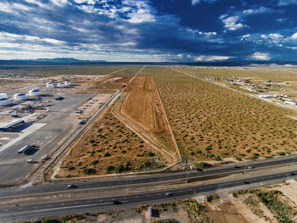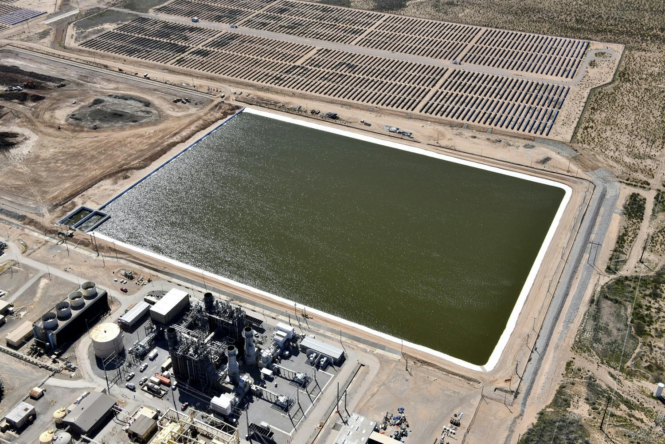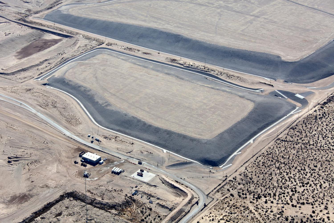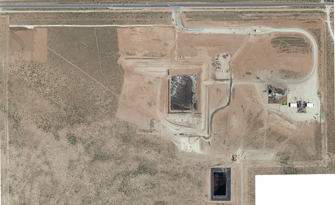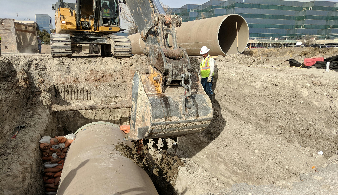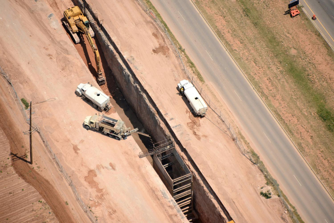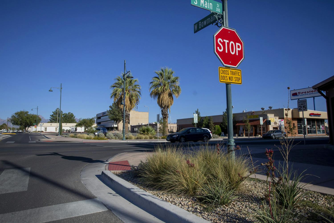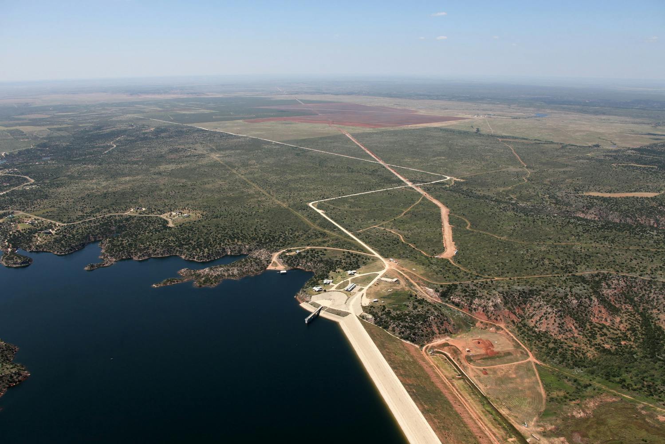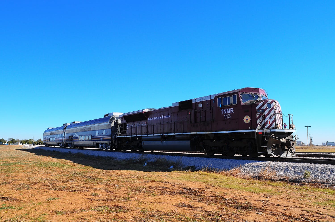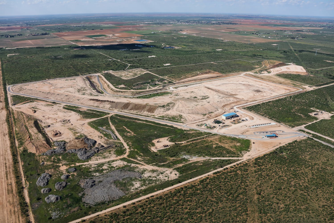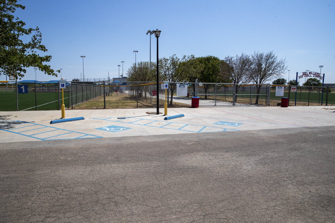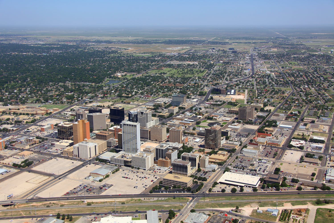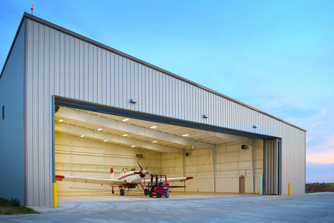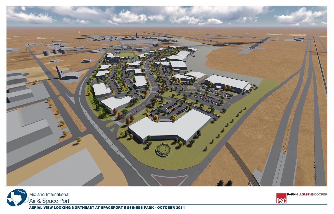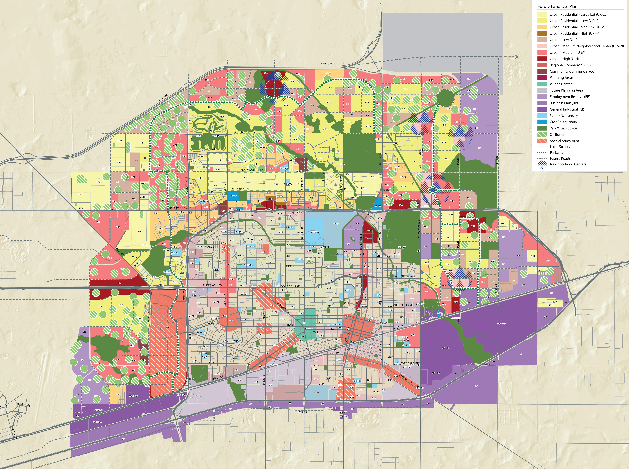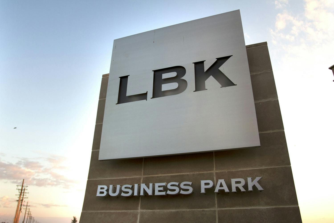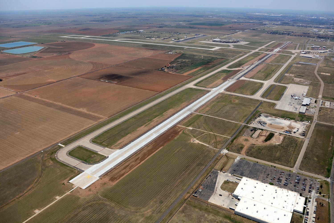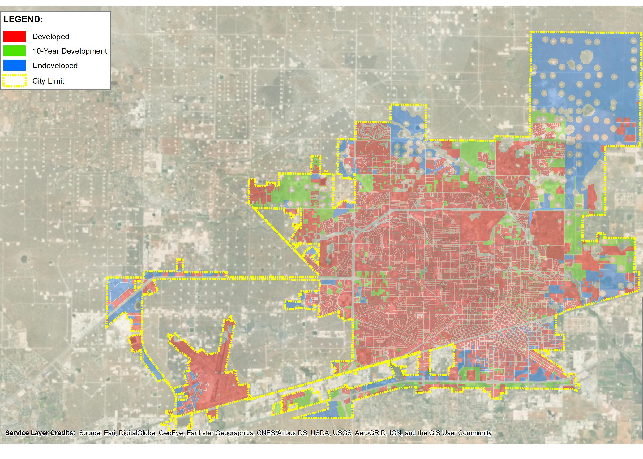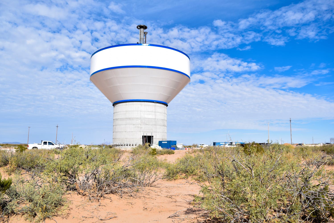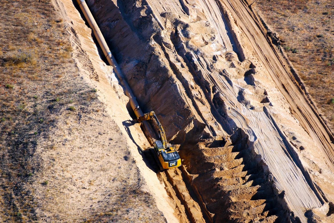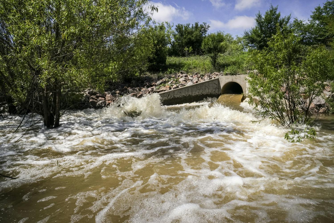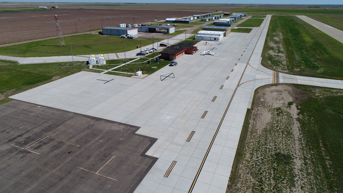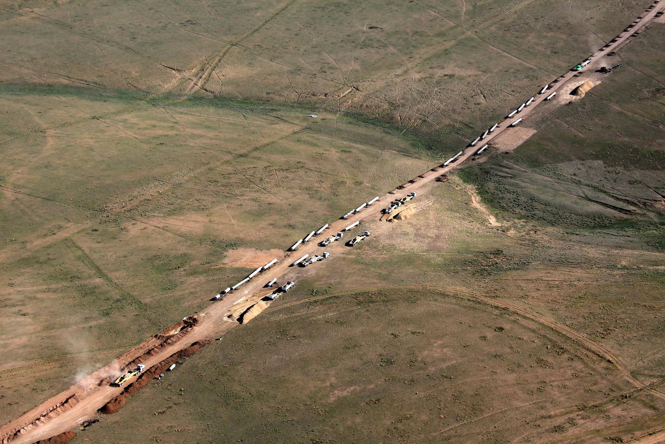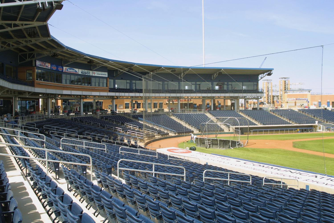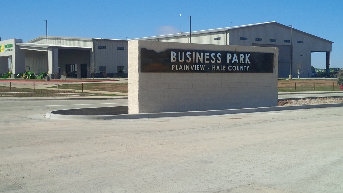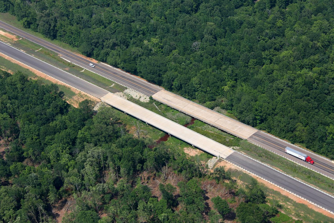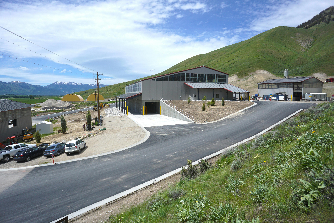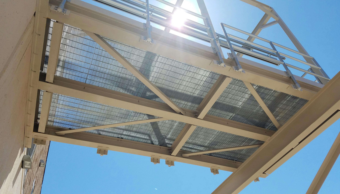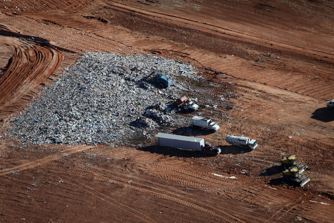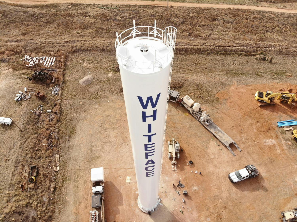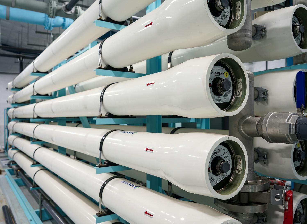Hemphill County and TxDOT
- aviation
- Canadian, Texas
Project Size
17,000-foot game fence
56,000-square yards of asphalt pavement overlay
Construction Type
Reconstruction and rehabilitation
Project Delivery Method
Design-Bid-Build
Project Components
Civil, electrical, construction administration and RPR
The Hemphill County Airport faced several challenges and was in need of an engineering firm to provide professional aviation design and construction services.
Located in the Panhandle, the airport needed a solution to keep animals out of the airfield and needed to rehabilitate its runways and taxiways along with lighting, signage and equipment. Hemphill County and TxDOT hired Parkhill to complete two projects that would achieve these key objectives.
The initial project dealt with minimizing animal intrusion on the airfield and included the installation of approximately 17,000 linear feet of new, specialized airport perimeter fencing across numerous creek beds, 12-foot swing gates and a 25-foot motor-operated cantilever gate. The intent was to accommodate the significant amount of stormwater flow while also keeping animals from entering the airport through this drainage area. Parkhill developed a solution that included a swinging “gate-type” structure shaped to fit the drainage channel section.
The second project included pavement rehabilitation and reconstruction on Runway 4-22 and all airfield taxiways, including approximately 56,000 square yards of new, hot mix overlay. Parkhill also reconstructed and widened Runway 18-36, one of the main hangar access taxiways and the aircraft parking apron. Parkhill replaced the Medium Intensity Runway Lighting system on Runway 4-22 and Runway 18-36, as well as installed new airfield signage, a new airport lighting vault and new pavement markings on all pavement surfaces.
Awards
2015 TxDOT Most Improved Airport
Project Leadership
At Parkhill, We're Designing and Building for
Your Tomorrow
City of Hereford/Texas Department of Transportation
- aviation
- Hereford, Texas
Project Size
3,570 FT x 35 FT taxiway
14,000 Square Yards apron
Construction Type
New construction
Project Delivery Method
Design-Bid-Build
Project Components
Preliminary engineering report, coordination with subcontractors for geotechnical investigation and topographic surveying, design of full-depth taxiway, main parking and fueling apron reconstruction including base and subbase, lowering of existing drainage structures and the addition of 3 drainage structures to facilitate stormwater drainage
The City of Hereford and TxDOT Aviation worked together to program a project that consisted of reconstructing an existing asphalt taxiway and apron that had reached its serviceability life. The pavement has severe transverse and longitudinal cracking that had been sawed out and replaced with new asphalt pavement. Over time, the edges of the cracks that had been sawed out had expanded and created depressions in the pavement surface that started to hold rainwater. Crack seal material and an additional slurry seal was placed on the pavement surface, to keep the existing cracks from expanding but that effort failed to keep the pavement from deteriorating.
Parkhill was hired for the design of the reconstruction but the most challenging portion of the project was the evaluation of the apron and taxiway drainage system. During the preliminary design phase, Parkhill noticed that the pavement areas that were depressed, correlated with areas that did not drain properly during rainfall events. This lead to a discussion with Parkhill, the City of Hereford and TxDOT Aviation about the complete redesign of how rainfall drained from the taxiway and their main parking and fueling aprons. The current slopes of the taxiway allowed for rainfall to drain towards the terminal building, into valley gutters, which conveyed the stormwater towards surface drains as far as 300-feet away. The long length the stormwater needed to travel, coupled with the flat slopes of West Texas, led to areas that did not drain properly.
Knowing that any new pavement that is placed will eventually start to deteriorate prematurely, Parkhill recommended that the apron and taxiway be lowered by as much as 3 feet in some areas to facilitate drainage towards the airport’s existing infield drainage system, rather than the drainage system on the sides of the aprons. The redesign of the apron also included lowering three drainage inlets and the installation of two additional inlets. The same design team that accomplished this taxiway and apron redesign will be used in the design and analysis of Taxiway A. It is understood that the new taxiway will be in the vicinity of ATS’s infield drainage system, located just south of the intersection of Runway 13-31 and Runway 4-22. The experience and design expertise used on the Hereford Municipal Airport project would be utilized on this future project for ATS.
Project Leadership
At Parkhill, We're Designing and Building for
Your Tomorrow
Lubbock Preston Smith International Airpot
- aviation
- Lubbock, Texas
Project Size
8,000 FT x 150 FT runway plus taxiways
Construction Type
New construction, reconstruction and rehabilitation
Project Delivery Method
Design-Bid-Build
Project Components
Design of taxiway and runway signage improvements, new precision approach path indicators (PAPI’s), relocation of Runway 26 MALSR and new Runway 8 MALSR, relocation of existing localizer for ILS, evaluation and design improvements of existing high intensity runway lights (HIRLs) and medium intensity taxiway lights (MITLs), upgrades to electrical vaults; utility relocation design; full-depth pavement design of Runway 8-26 and Taxiway J relocation; extension of Taxiways K, G, and J and Taxiway P to accommodate for Runway 8-26 extension; design of runway stormwater edge drain; extension of airport perimeter fence; extension of airport perimeter road; construction administration and RPR services
The purpose of this project was two-fold: to reconstruct pavement that was more than 25 years old and to improve airfield safety by remediating a “hot spot” resulting from intersecting runways. During the course of this project, Parkhill had to relocate a 72-inch water supply line, a 20-inch high-pressure gas line, and a major electrical duct bank. All of these utilities were relocated to a deeper depth and designed to accommodate aircraft loading since each crosses beneath the extended runway.
Pavement work included extending Runway 08/26 and Taxiway J, construction of the new Taxiways G and P, overlay of the existing runway, and the extension of the airport perimeter road. The all-new, full-strength pavement was composed of 16-inch P-501 concrete on 4-inch P-401 asphalt.
This project was unique in that the existing runway pavement was not fully removed and replaced. Utilizing heavyweight deflectometer and ground-penetrating radar data – in conjunction with standard geotechnical boring information – the Parkhill team determined that the existing pavement section was sound and could perform well as a base for the new pavement. The unbonded overlay design included a 2-inch P-401 hot mix asphalt bond breaker, a heavy-duty drainage fabric interlayer, and 8 inches of jointed P-501 concrete pavement. A parallel-edge drainage system was installed along all new pavements and along the overlaid runway.
Finally, the project required detailed coordination and communication for the relocation of the FAA-owned MALSR, glide slope, and localizer as well as installation of new PAPI-4s, edge lighting, and airfield signage.
Project Leadership
At Parkhill, We're Designing and Building for
Your Tomorrow
Midland International Air & Space Port
- aviation
- Midland, Texas
Project Size
185,000 SF
Construction Type
New
Project Delivery Method
Design-Bid-Build
Project Components
New terminal, covered parking, several walkways and canopies, the renovation of existing parking exit ticket booths, new parking access and revenue control system and facility access control security system
In 1990, the City of Midland needed a facility that would offer travelers a welcome to the Permian Basin and convey the image of a progressive business-oriented city while conveying the sense of flight associated with air travel.
The building’s form with its metal-skinned vaulted roofs evokes the shape and material of an airplane wing. Clerestory windows, where vaulted roofs meet, allow light to flow into the vast, open terminal interior. Exposed 3D steel trusses supporting the arching roofs further evoke the structure of an airplane.
The facility is composed of basement mechanical areas and a ground floor lobby with ticketing, airline operation areas, and baggage claims. A second level includes the concourse, restaurant, gift shop, and a business lounge with conference zones for business travelers. The second level is accessed by stairs, an elevator, and an escalator. It includes the security checkpoint to the concourse, passenger seating areas, and access to five passenger loading bridges with provisions for a future expansion for an addition of a sixth passenger loading bridge. Two commuter gates for ground loading of aircraft are equipped with open stairways and elevators. The total square footage of the building is approximately 185,000 square feet.
Exterior materials include face brick, accented with horizontal bands of precast concrete. Large glass areas are reinforced with exposed truss elements, and glazing is tinted insulating glass, which results in reduced cooling costs for the building. Curved roofs are standing seam metal and roof guttering is enclosed in horizontal arched bands of aluminum composite panels.
Associated elements in the project included covered vehicle parking structures with arched metal roofs, several walkways and canopies, a new concrete apron, aircraft passenger boarding bridges, and the renovation of existing parking exit ticket booths to tie in aesthetically with the new terminal.
Incorporating Midland’s aviation history was another element that makes this terminal unique. The design of the new terminal included suspending the Pliska Plane above the baggage claim area. This plane was the first flown in Texas. The plane is 7.5 feet tall and 26.5 feet long with a wingspan of 33 feet. The weight of the plane without fuel and a pilot is 750 pounds. As it hangs from rigging attached to the ceiling, it is given the illusion of flight and is a feature point for travelers passing through the terminal.
Parkhill has a long-term relationship with the Midland International Air & Space Port and has completed interiors and engineering improvements and vehicle parking improvements to the terminal since its original completion in 1999.
Services Provided
Architecture, Civil Engineering, Construction Administration
Awards
1999 AIA – Lubbock Chapter Bi-Annual Design Awards “Citation of Excellence”
Project Leadership
- Kyle Womack, PE
- Danny Winchester, PE
- Les Burke, AIA
- Larry Valdez, PE
- Joe Rapier, PE
- John Hamilton, PE
At Parkhill, We're Designing and Building for
Your Tomorrow
Moore County
- aviation
- Dumas, Texas
Project Size
10,500 SF hangar
3,160 SY concrete apron/taxiway
Construction Type
New construction
Project Delivery Method
Design-Bid-Build
Project Components
80-foot by 20-foot telescoping, powered door, interior improvements, lighting, unit heaters, ventilation, spray-foam insulation, trench drain for collection of nuisance water, utility plumbing for connection to a new water well and septic system
Parkhill was chosen by Moore County and the airport for planning, designing and overseeing construction of an asset that will help drive economic opportunity for the County, while also fueling the potential for growth of the airport.
One thing that sets Parkhill apart from other firms with aviation teams is the ability to provide multidiscipline services in-house for this type of project. Parkhill’s Aviation Team led a group that included architecture, electrical engineering, mechanical engineering, and structural engineering staff, collaborating to complete a successful project around the design aircraft and target end-use.
The project scope included a 10,500 SF box hangar, with an 80-foot-by-20-foot telescoping, powered door for accommodating a large jet aircraft. Interior improvements included lighting, unit heaters, ventilation, spray-foam insulation, a trench drain for collection of nuisance water, and utility plumbing for connection to a new water well and septic system. Exterior improvements included 3,460 SY of 8-inch, jointed, reinforced concrete apron and taxiway designed to FAA geometric standards. Significant site grading was performed to accommodate drainage and on-site borrow and taxiway edge reflectors were installed to current standards.
One key challenge on this project was developing a scope that aligned with the available TxDOT and local funding. The initial assessment by Parkhill estimated that the target project exceeded the budget. As part of the preliminary engineering report, Parkhill evaluated multiple alternatives and associated costs for sponsor consideration. Our design team worked shoulder-to-shoulder with Moore County leadership and airport management, talking through the details of the project and making modifications to positively impact the cost. As with other Parkhill projects, we strive to partner as a true trusted advisor each step of the way to ensure the client gets what they want and need.
During construction, Parkhill provided administration and full-time resident project representative services. The Parkhill Project Manager led bi-weekly construction meetings, either on-site or by conference call/WebEx. Routine communication and collaboration amongst all project stakeholders was the primary driver to a seamless project that was completed on time and in budget.
Project Leadership
At Parkhill, We're Designing and Building for
Your Tomorrow
Midland International Air and Space Port
- aviation
- Midland, Texas
Project Size
50 acres
Construction Type
New construction
Project Delivery Method
Master planning
Project Components
Proposed site development plan, entrance roadway layout and phasing
Site usage plan – conceptual facilities buildout, streetscape concepts, proposed utility plan, site storm drainage plan
Development standards for lease sites – architectural and site civil
Opinion of probable cost for initial site infrastructure development
Parkhill completed a master plan for the Spaceport Business Park at the Midland International Air & Space Port. This plan included extensive utility, roadway, and drainage analysis and coordination, as well as architectural, landscaping, and aviation elements.
The Space Port Business Park proposed at the Midland International Air & Space Port is planned as a 50-acre mixed-use development dedicated to supporting the space flight industry, research, and related facilities. Operating through its development arm, the Midland Development Corporation (MDC), the City of Midland will provide lease lot locations to prospective space flight industry businesses. The business park is positioned on the southwest side of the airport and contains a range of locational capabilities within the park to suit client needs. This range allows direct airside ramp access for businesses needing hangar/ramp access, along with non-airside building locations for support and research facilities. Available lease lots range in size from approximately one to seven acres and the lease concept allows flexibility in the negotiated lease lot size. This master plan and engineering assessment will provide important information to prospective tenants and facilitate the continued development of the Space Port while maintaining its unique purpose and cohesive identity.
Project Leadership
At Parkhill, We're Designing and Building for
Your Tomorrow
Lubbock Preston Smith International Airport
- aviation
- Lubbock, Texas
Project Size
11,500 feet x 100 feet plus taxiway tie-ins
Construction Type
New construction, reconstruction, rehabilitation, grading, and electrical
Project Delivery Method
Design-Bid-Build
Project Components
Design of full-length runway pavement reconstruction (50-foot wing sections on both sides of the keel) including subgrade, lime-treated subgrade, cement-treated base, asphalt interlayer, fabric drainage layer and 16” concrete surface course, design of full-length edge drain system, new high-intensity runway lights (HIRL’s) and threshold lights, in-pavement sensors and associated circuitry, runway safety area grading, crack seal and rehabilitation of existing asphalt shoulders, pavement grooving, pavement marking, crack seal and spall repair of the keel panels, and widening of the concrete blast pads
LBB Runway 17R-35L is 11,500 feet long by 150 feet wide and serves as the primary runway for general aviation, commercial and military traffic at the Lubbock Preston Smith International Airport (LBB). At roughly 40 years old, the outboard 50 feet of concrete was exhibiting signs of fatigue and material-related distress, including longitudinal cracking, D-cracking, surface spalling, potential alkali-silica reactivity damage, and perched water. This was leading to increased maintenance costs and diminished safety.
Parkhill’s design team was charged with the initial task of assessing the pavement condition, analyzing alternative remedies, and recommending a solution that addressed funding, airfield safety, and continuous access to all parts of the airport. The final scope included full-depth reconstruction of the outboard 50 feet on each side of the keel, isolated panel replacement, crack seal, joint seal and spall repair in the keel, widening of the blast pads to 200 feet, demolition of Taxiway A, rehabilitation of the asphalt shoulders, installation of new high-intensity edge lights, installation of an edge drainage system, and re-grading the safety area for compliance with current standards.
The project involved seven firms, over 20 individuals, and more than 40,000 man-hours of professional services from planning through construction.
Awards
2017 TSPE South Plains Chapter Trailblazer Award
Project Leadership
At Parkhill, We're Designing and Building for
Your Tomorrow
City of Perryton
- aviation
- Perryton, Texas
Project Size
5,700-foot long x 35-foot wide taxiway
60-foot x 40-foot box hangar
Two 10,000 gallon fuel tanks with fueling system
Construction Type
Renovation and reconstruction
Project Delivery Method
Design-Bid-Build
Project Components
Relocation and reconstruction of parallel taxiway, a hangar access taxiway and main parking apron, new 60-foot by 40-foot box hangar and two 10,000 gallon fuel tanks with fueling system
In the beginning, Parkhill was hired by the City of Perryton and Ochiltree County to complete a new project that originated as a renovation and rehabilitation of the parallel taxiway at the Perryton/Ochiltree County Airport. As a part of this project, Parkhill was required to produce a Preliminary Engineering Report, which discovered that the runway and parallel taxiway did not meet the new separation distance requirements for an airport their size and for the type of aircraft that frequent the airport. Due to that discovery, the scope of the project was changed to include the reconstruction of the taxiway and increase the runway/taxiway separation distance from 200 feet to 240 feet.
This had some unintended consequences that Parkhill needed to work through. Two of those issues were having to move an existing hangar that would have ended up in the new taxiway’s object-free zone and moving the airport’s existing fuel system, because the new taxiway would reduce the main parking apron’s surface area. As a result of those two issues, the Perryton/Ochiltree County Airport was able to establish a new hangar development area that has already seen the construction of an additional hangar and construction of a fueling system that better serves the aircraft that purchase fuel at the airport.
Project Leadership
At Parkhill, We're Designing and Building for
Your Tomorrow
City of El Paso and El Paso International Airport
- aviation
- El Paso, Texas
Project Size
Construction Type
Improvements
Project Delivery Method
Design-Bid-Build
Project Components
Realignment and reconstruction of Taxiway U; construction of Taxiways Z and Z1; construction of FBO access taxiway and apron; taxiway edge lighting and signage installation along Taxiways U, Z, and Z1; drainage improvements; designing and coordinating the relocation of some FAA infrastructure; and electrical vault repurposing for use as storage
Recognizing the benefit of engaging a firm with a comprehensive service offering, the City of El Paso and the El Paso International Airport authorized Parkhill to design improvements for the Fixed Base Operator Tenant Ramp Addition and Taxiway U & V Realignment project at the airport. The project scope included taxiway improvements/reconstruction/realignment, lighting and signage, drainage improvements, and electrical vault repurposing as storage.
The Parkhill team explored multiple geometric alternatives, collaborating with EPIA and the FBO tenant to design a layout that works well with planned operations. Parkhill also led design and coordination for the relocation of FAA infrastructure impacted by the project.
Services Provided
Civil/aviation engineering, drainage analysis, airfield electrical, architecture, structural engineering
Project Leadership
- Mark Haberer, PE, CM
- Richard Multer, PE
- Jacob Hernandez, PE
- Eric Villalobos, PE
- Fernando Calderon
- Mary Stills, AIA, CNU-A
- John Pass, PE
At Parkhill, We're Designing and Building for
Your Tomorrow
Albuquerque International Sunport (in conjunction with Cooperative Educational Services)
- aviation
- Albuquerque, New Mexico
Project Delivery Method
Study-Report-Planning
Project Components
Gate siting analysis, condition assessment of 22 passenger boarding bridges
Albuquerque International Sunport (ABQ) serves millions of passengers. It is three miles southeast of downtown Albuquerque. ABQ asked Parkhill to study the passenger boarding bridges and unused spaces at the gates. After performing a comprehensive evaluation of all 22 boarding bridges Parkhill engineers and architects recommended bridge rehabilitation in lieu of bridge replacement as the best value for the client.
Parkhill also performed a gate siting analysis and recommended gate placement to accommodate the anticipated aircraft fleet and a range of diverted flights.
Unused spaces inside the terminal were evaluated to assess proper balance of hold rooms and concessions. Parkhill architects presented alternate uses, including consideration of “pop-up” concessions as a way to showcase local companies and local flare.
Challenges of the project included finding a usable area on the apron for a large 767-300 aircraft and finding the perfect balance of interior space within the terminal.
Project Leadership
- Mark Haberer, PE, CM
- Bill Noonan, AIA, RAS
- Ryan Wilkens AIA
- Lanell Pahe
- John Pass, PE
At Parkhill, We're Designing and Building for
Your Tomorrow
TxDOT Aviation Division
- aviation
- Cameron, Texas
Project Size
Runway 16-34 – pavement repair and overlay – 3200’ x 50’
Construction Type
Pavement and electrical improvements
Project Delivery Method
Design-Bid-Build
Project Components
Replacement of MIRLs with LED MIRLs, installation of PAPI-2 on Runway 16-34, and airfield pavement repair, overlay, and marking
Parkhill worked with the Texas Department of Transportation Aviation Division and the City of Cameron to design improvements to Cameron Municipal Airpark in Cameron, Texas. The airfield improvements included replacement of the existing Medium Intensity Runway Lights (MIRLs) with new LED MIRLs, installation of Precision Approach Path Indicator (PAPI-2) on Runway 16-34 ends, rehabilitation and marking of the apron, pavement repair, hot mix asphalt overlay, and marking of turnarounds and cross taxiways, and runway repair, hot mix asphalt overlay, and marking of Runway 16-34. The project was completed under the construction budget.
This project provides the airport with much-needed repairs and improvements to runway surfaces that will have a long-lasting impact on the airport. The new LED MIRLs will provide the city with electricity cost savings and a low-maintenance system. The PAPIs will enhance visual guidance during landing. These improvements significantly increase airfield operations and safety. Overall, this was a significantly sized project notable for the community of Cameron.
Project Leadership
At Parkhill, We're Designing and Building for
Your Tomorrow
Mead & Hunt
- aviation
- Dallas, Texas
Construction Type
New
Project Delivery Method
Study-Report-Planning
Multiple factors played a hand in the Dallas Love Field Department of Aviation’s (DoA) decision to program a new fire station and collocate their airside operations division into a single facility.
The ability of a fire department to quickly respond to an airside incident is crucial. The airport's crossfield taxiway reconfiguration by the Department of Aviation has caused the existing Dallas Fire Station 21 to no longer meet the Federal Aviation Administration’s response requirements for aircraft emergencies. Coupled with the existing fire station 21’s building and systems having performed past their useful life beyond reasonable repair levels, Dallas Fire-Rescue needed a replacement station for the airport.
Managing the Aircraft Operations Area, the airport’s Airside Operations Division oversees aircraft movements, foreign object debris detection, wildlife management, handling weather implications, and incident responses, along with a host of other duties. Currently, the airport maintenance facility is far too overcrowded to support its mission-critical functions at the airport.
Mead & Hunt, the prime engineer, chose Parkhill as a sub to provide programming consulting for the new fire station for Dallas Love Field’s Operations Division into a single facility at the airport for the Department of Aviation. The project helped define how much of the spaces could be eligible for Airport Improvement Program funding.
The collaborative approach to this facility programming brought multiple stakeholder groups to the table through input workshops confirming functions, relationships, adjacencies, and sizes of spaces needed for a modern, efficient and sustainable new facility that will perform for decades.
Project Leadership
- Bill Noonan, AIA, RAS
- Mark Haberer, PE, CM
- C. Chandler Cooke, AIA
At Parkhill, We're Designing and Building for
Your Tomorrow
Subconsultant to Coffman Associates
- aviation
- Abilene, Texas
Project Size
330 acres
Construction Type
Aviation and land planning
Project Delivery Method
Study-Report-Planning
Project Components
Evaluation of land, study of development, schematic plans, and assistance with marketing materials
The Abilene Regional Airport seeks to bolster its position as an enterprise fund through revenue generation associated with the development of the surplus property. The team of Coffman Associates and Parkhill was selected and tasked to evaluate three sizeable parcels and make recommendations on the developability of the land. The study included an engineering assessment of existing conditions including infrastructure, drainage, wetlands, and related factors. The planning team developed schematic plans to support the development goals, while also accommodating site restrictions such as natural drainage patterns. Once the development concepts approved by the owner, the final engineering analysis and development of a preliminary plat were completed.
The planning team also led the research of target markets and created covenants and standards to help guide the development of the three areas in a professional and orderly fashion. Additionally, the team developed marketing materials to aid the client in their pursuits. The marketing material included an animated fly-through of the three development areas.
Finally, the project team assisted in land release discussions with the FAA and coordination with other stakeholders such as the City of Abilene and the Texas Department of Transportation.
Project Leadership
At Parkhill, We're Designing and Building for
Your Tomorrow
Winkler County
- aviation
- Wink, Texas
Project Size
Construct 8-unit bi-fold door T-hangars with an attached 75’ x 75’ bi-fold door hangar
Rehabilitate and mark Runway 13-31
Rehabilitate and mark Runway 4-22
Rehabilitate and mark Runway Taxiway A, B, and C
Rehabilitate and mark apron and hangar access taxiway
Construction Type
Improvements
Project Delivery Method
Design-Bid-Build
Project Components
Airfield pavement rehabilitation including Runway 13-31, Runway 4-22, all taxiways, and apron and hangar access taxiways, and new hangar
In the past five years, the Winkler County Airport (INK) has seen many significant changes that have stimulated business in the small community and improved safety operations.
Completed in November 2020, the airport teamed with Parkhill to rehabilitate all pavement surfaces, including Runway 13-31, Runway 4-22, all taxiways, apron and hangar access taxiways, and construction of T-hangars funded by Winkler County.
Winkler County also funded the rehabilitation of the airport entrance road, auto parking areas, and the hangar access taxiway.
In 2019, the airport teamed with Parkhill to build an eight-unit, bi-fold door T-Hangars with an attached 75’ by 75’ bi-fold door hangar to accommodate the growing need for large aircraft at the airport. The design and construction of this project were funded 100% through Winkler County.
This investment has helped bring more aircraft to base at the airport and increased revenue and fuel sales. As a result, the airport has attracted military activities, contributing to the increase in fuel services and revenue. Prior to these improvements, the airport would go days without seeing an aircraft. Today, aircraft from across the nation and international businesses utilize the Winkler County Airport.
Between 2018 and 2021, the county’s total investments in airport improvements have significantly impacted the use of the airport, business involving the airport, and economic growth in the community.
Project Leadership
At Parkhill, We're Designing and Building for
Your Tomorrow
City of Artesia
- aviation
- Artesia, New Mexico
Project Size
100 FT x 6,130 FT of runway
500 FT x 35 FT of taxiway
Construction Type
New construction, reconstruction and rehabilitation
Project Delivery Method
Design-Bid-Build
Project Components
Preparation of preliminary engineering report, coordination with subcontractors for geotechnical investigation and topographic surveying, design of full-length runway pavement reconstruction (inner 100’ of Runway 12-30) including base and subbase, design of new marking to be placed after runway reconstruction, design of new medium intensity runway lights (MIRLs), replacement of existing pulse light approach slope indicators (PLASI’s) with new precision approach path indicators (PAPI’s), new lighted signs and associated circuitry
The City of Artesia authorized Parkhill to investigate the proposed Runway 12/30 pavement structure and to determine the scope of improvements necessary to rehabilitate the almost 70-year-old pavement. The initial project scope defined in the ATS Capital Improvements Plan included:
- Reconstruction/Rehabilitation of Runway 12/30
- Reduction of Runway Width from 150 feet to 100 feet
- Relocation of Runway 30 Threshold 740 feet to southeast per Airport Layout Plan (ALP) to ultimate runway length of 6,130 feet
- Replacement of Runway 12/30 Medium Intensity Runway Edge Lights (MIRLs) with LED MIRLs
- Replacement of existing Pulse Light Approach Slope Indicator (PLASI) with Precision Approach Path Indicator (PAPI)
A Preliminary Engineering Report evaluated the proposed improvements to help present recommendations on the final scope and implementation of the project. Other specific elements included a visual inspection of the pavement, a topographic survey, a geotechnical investigation, a falling weight deflectometer evaluation, and an analysis of the proposed pavement section using the FAA’s FAARFIELD program. With the relocation of the Runway 30 threshold, the project scope also involved an obstruction evaluation and airport airspace analysis in accordance with FAA AC’s 150/5300-16, 17, and 18 and also included renaming the runway from 12-30 to 12-31.
The project was packaged and bid in two phases to align with funding while maintaining active Runway 3-21. Parkhill performed construction administration and provided full-time Resident Project Representative services. Included in our construction administration services were evaluation of testing and quality, leadership during meetings, review of DBE information and monthly pay applications. Parkhill also prepared all weekly, quarterly and final reporting as required under the grant on behalf of the Owner.
One late addition to the project was a new connector taxiway to the runway threshold. In order to enhance safety, the FAA supported the taxiway as a Phase 3 design and construction project. Parkhill quickly mobilized our team to complete the NEPA Categorical Exclusion and Cultural Survey, as well as geotechnical investigation and topographic survey. Project design and bidding were scheduled and staffed to be completed in an expedited manner, allowing construction of Phase 3 to overlap with Phase 2.
