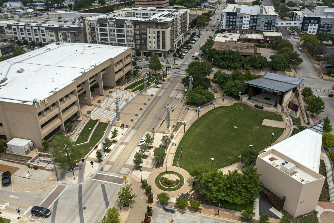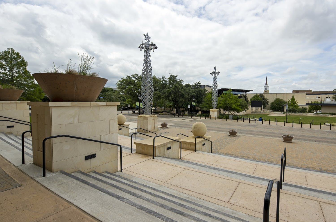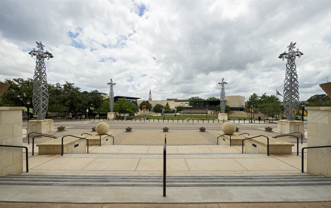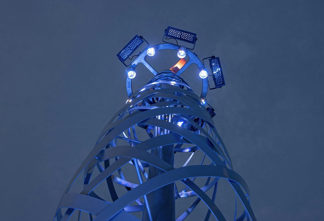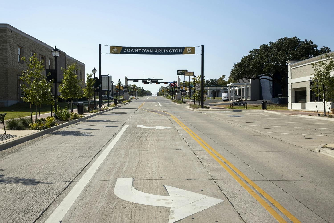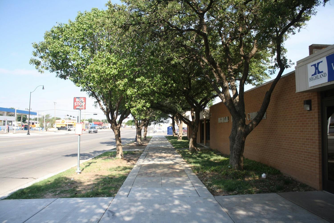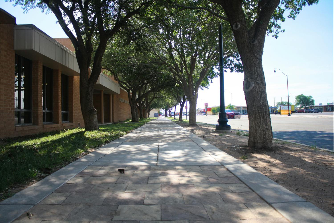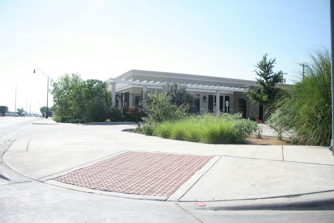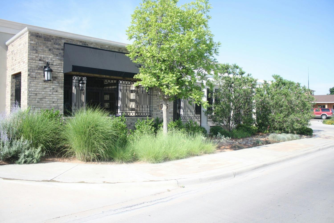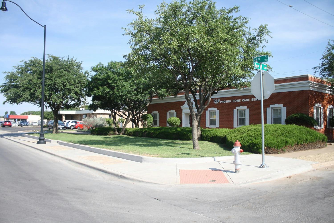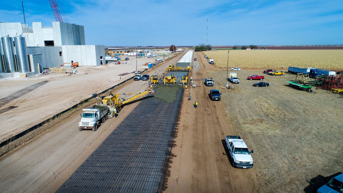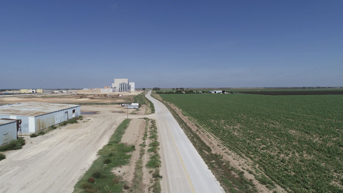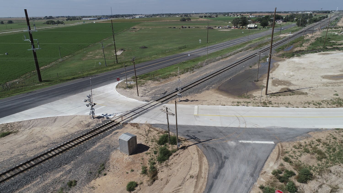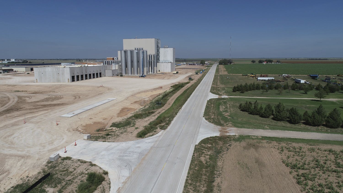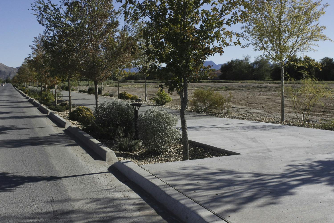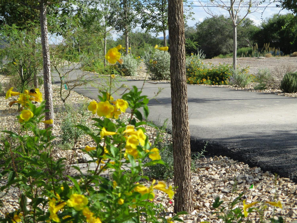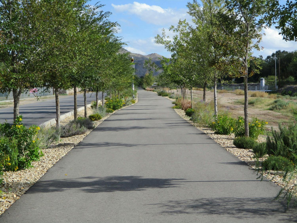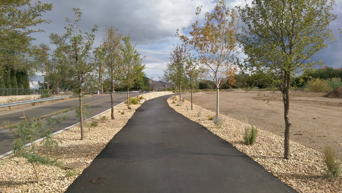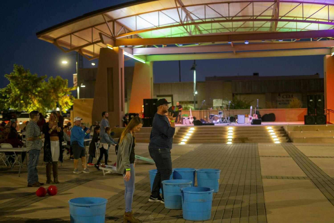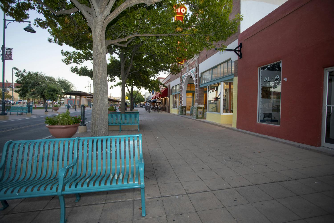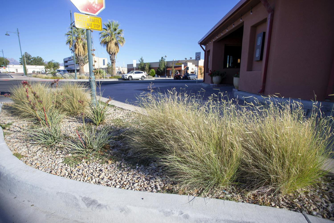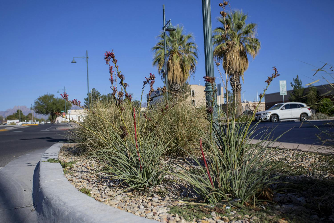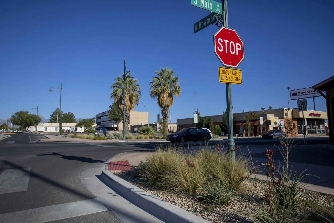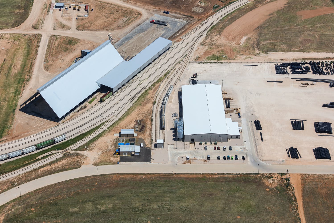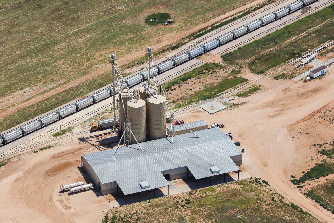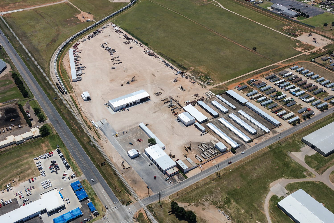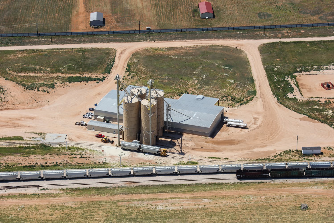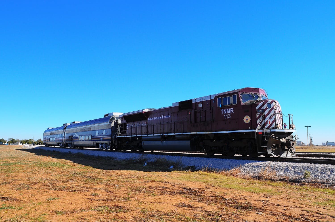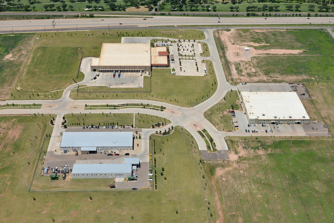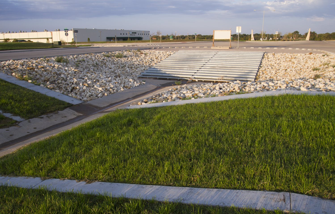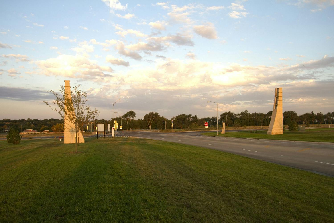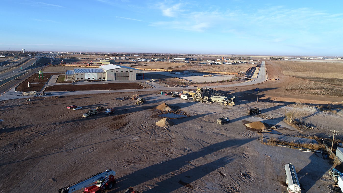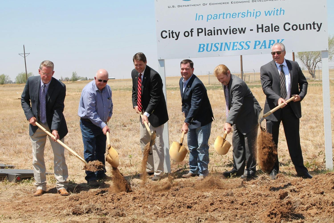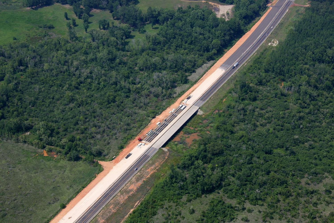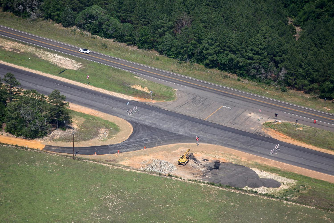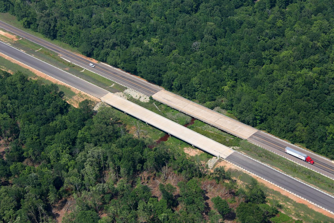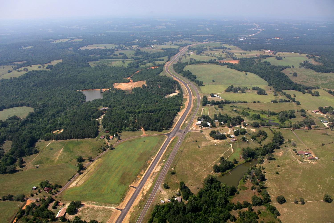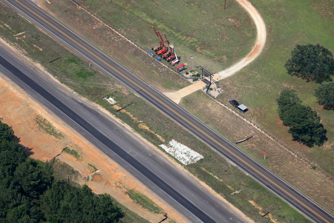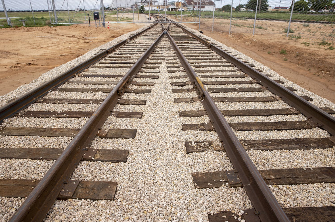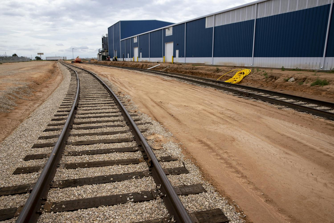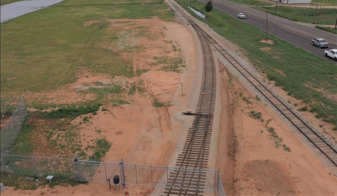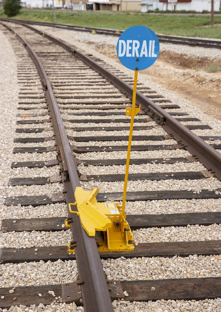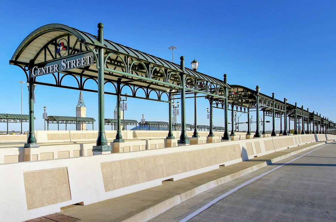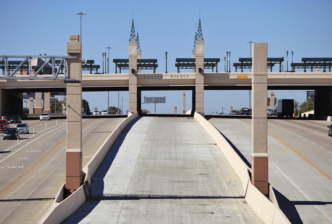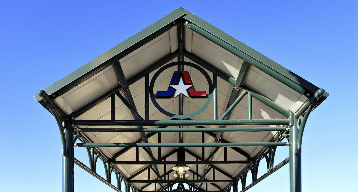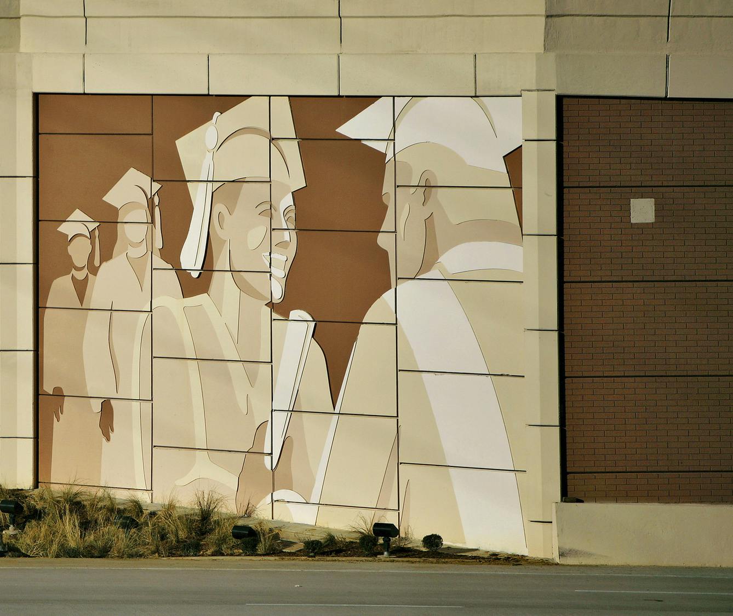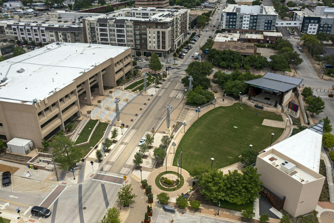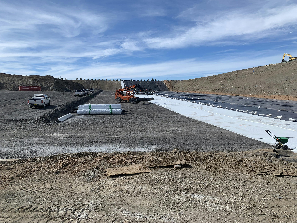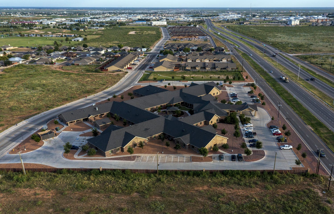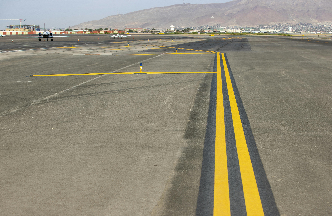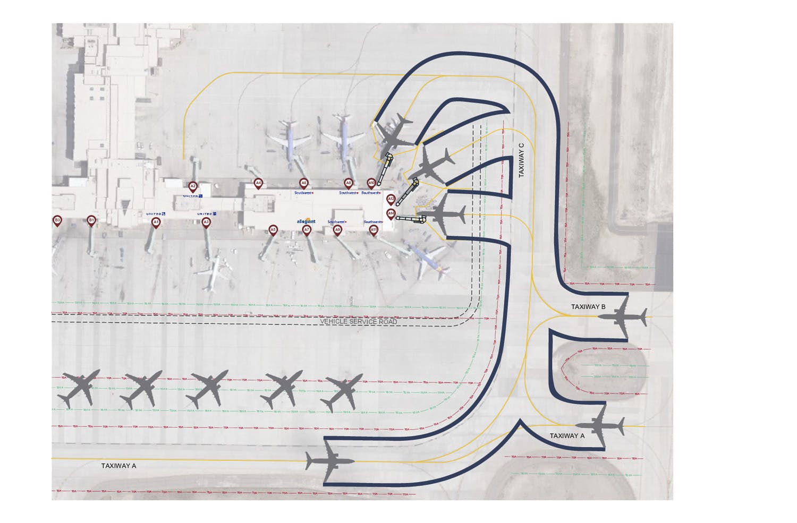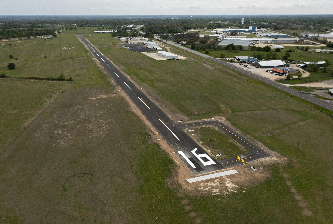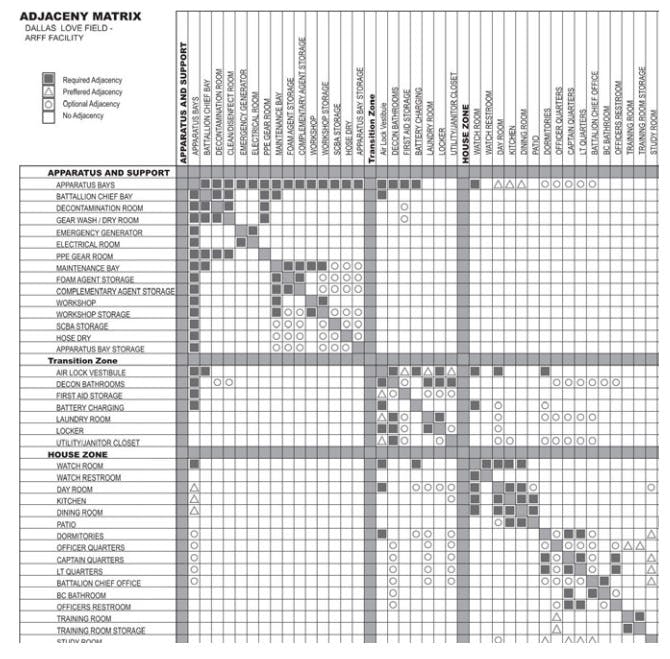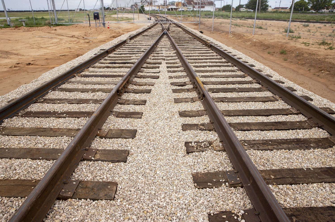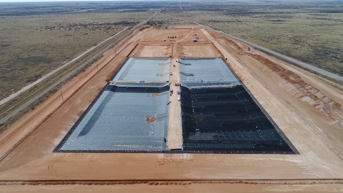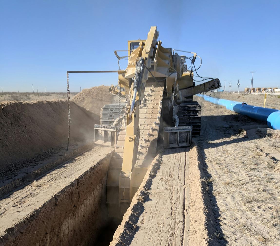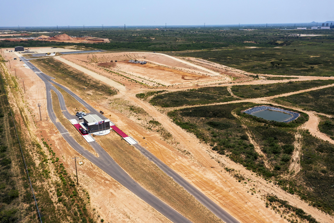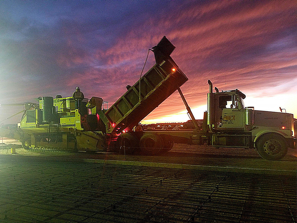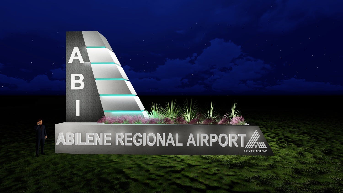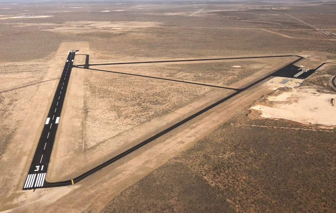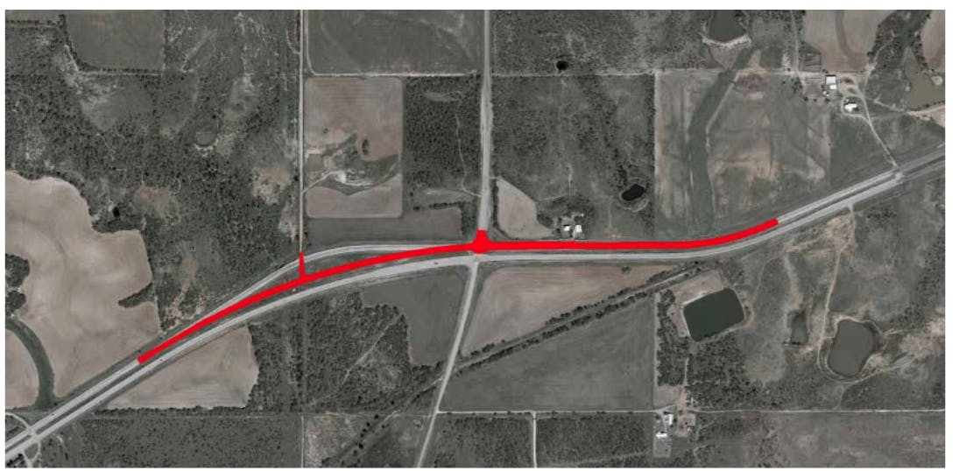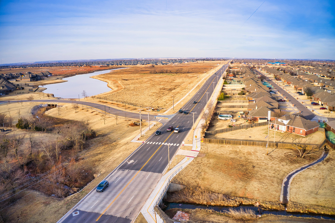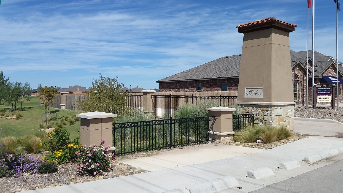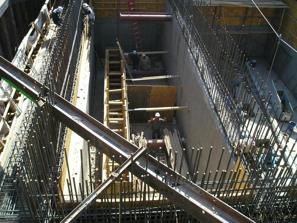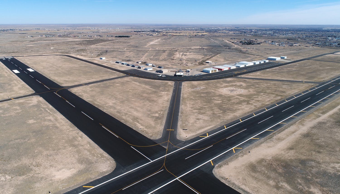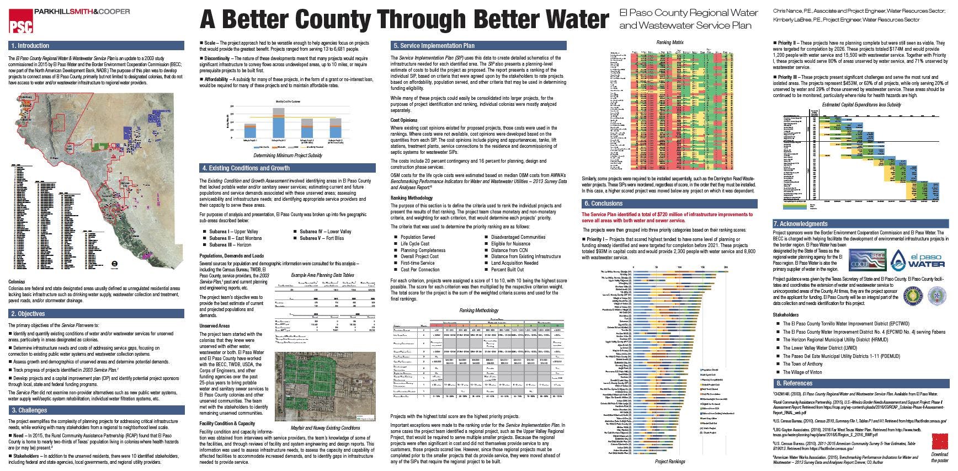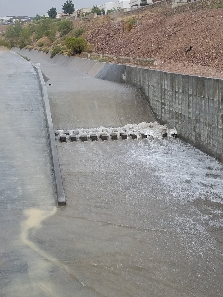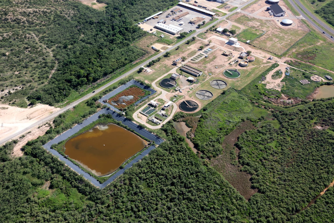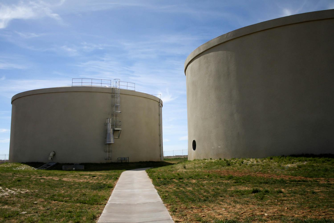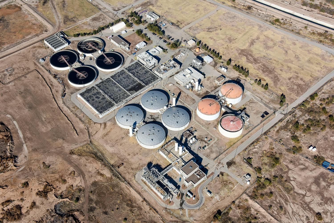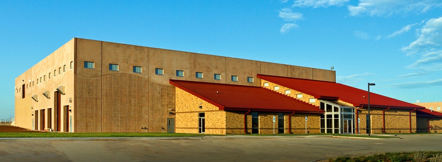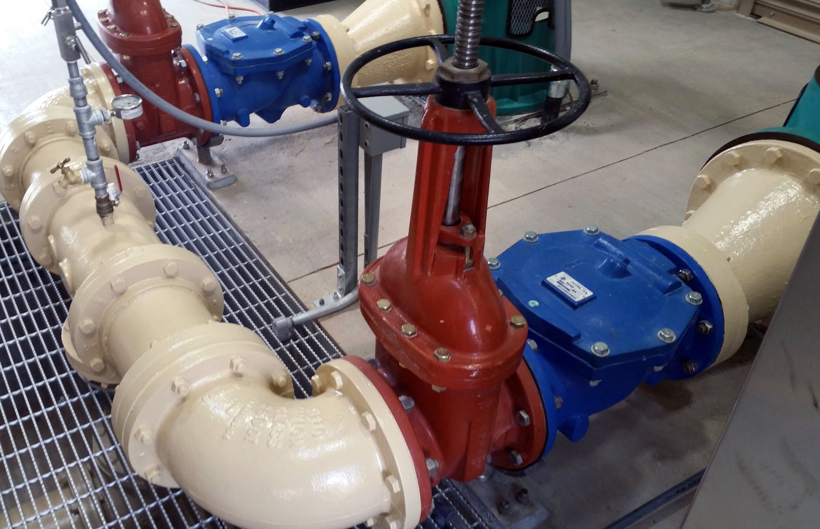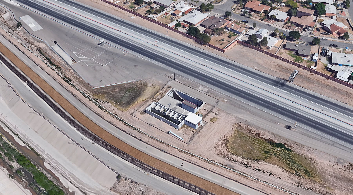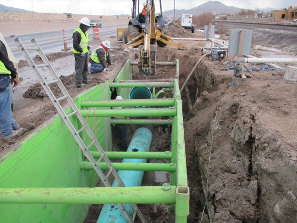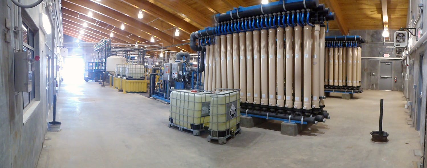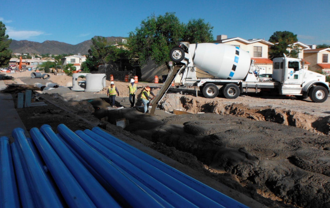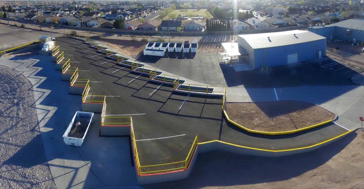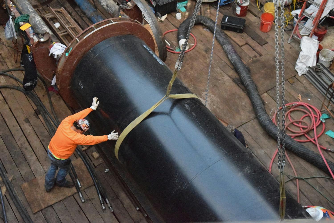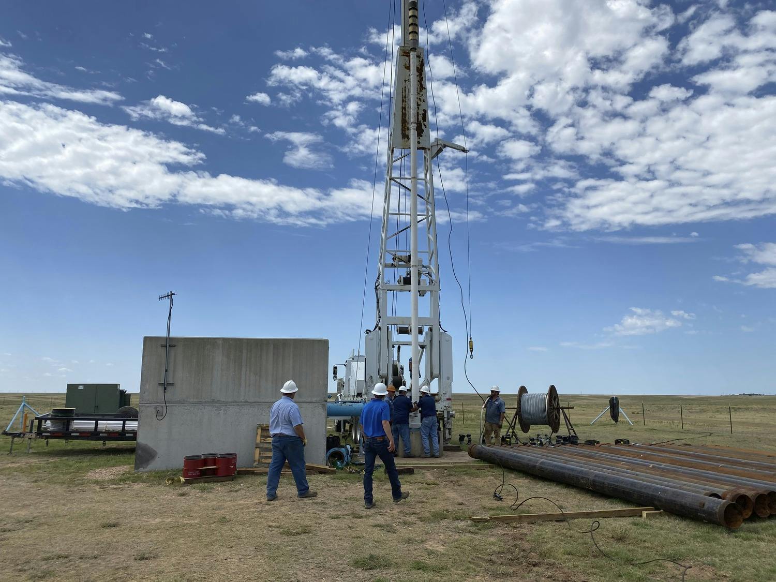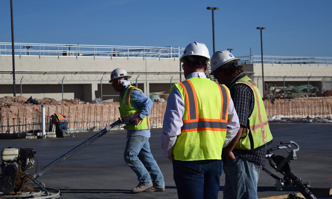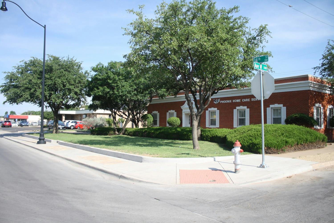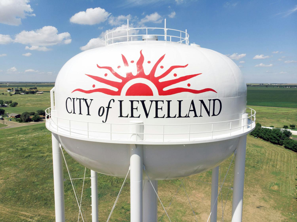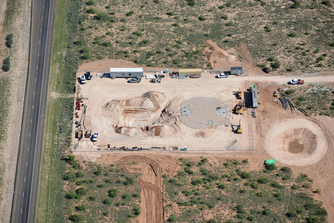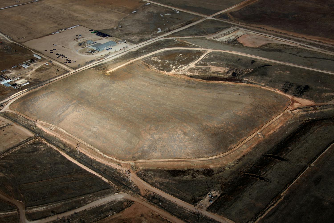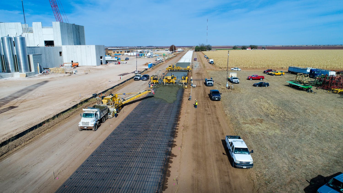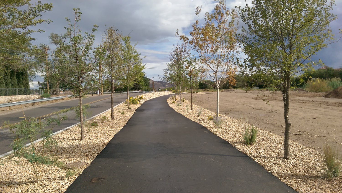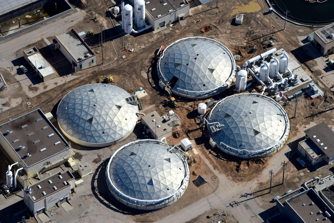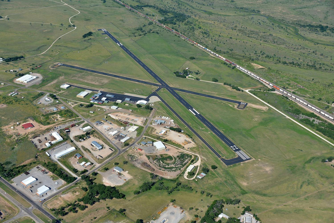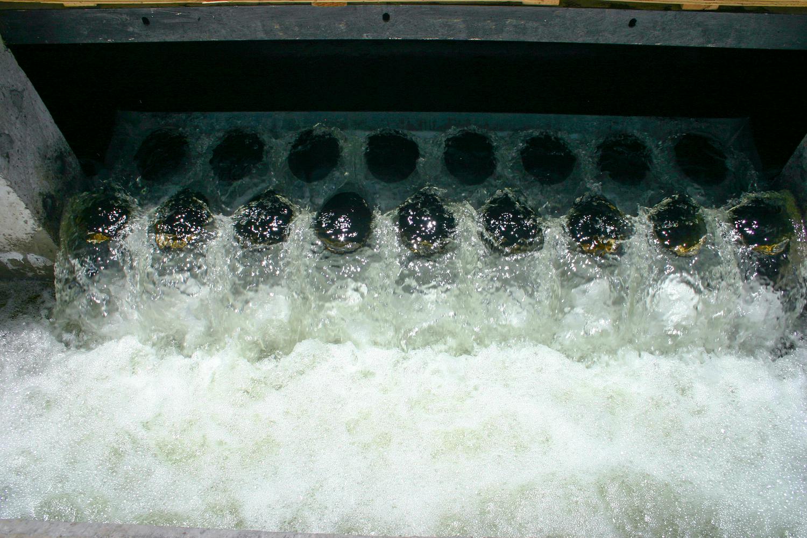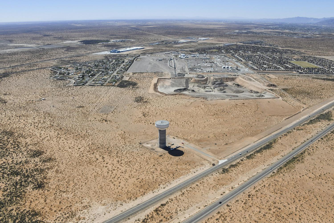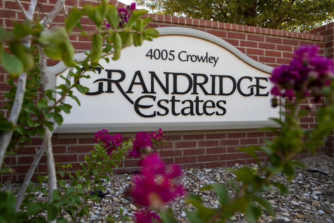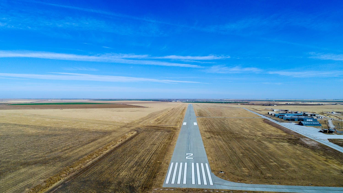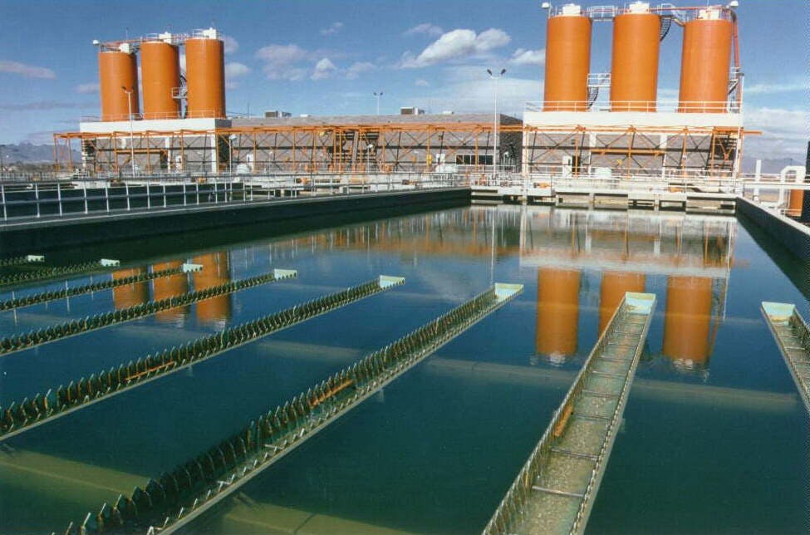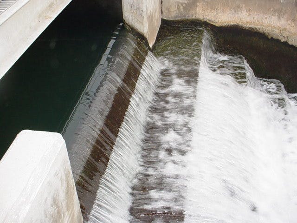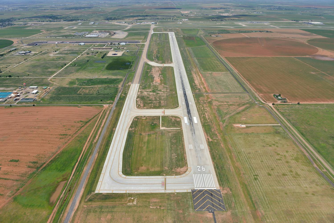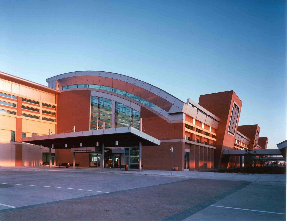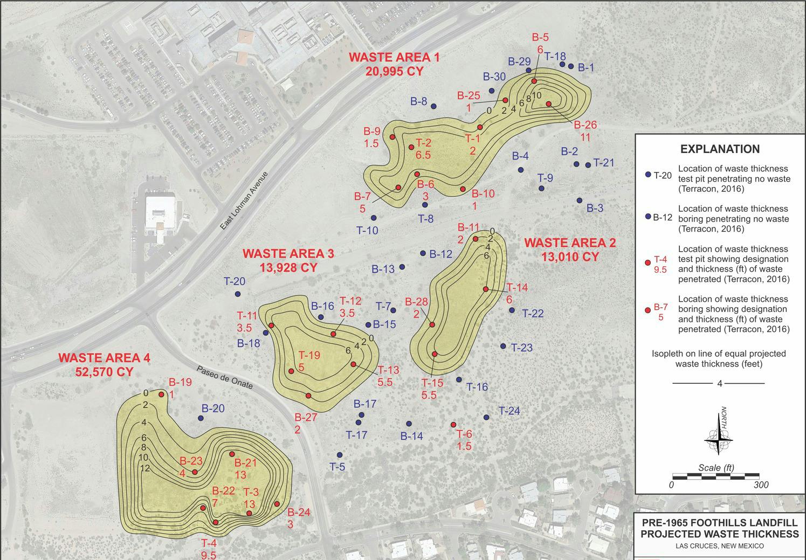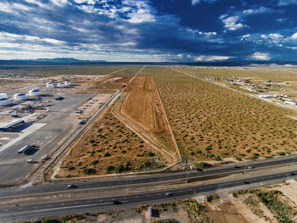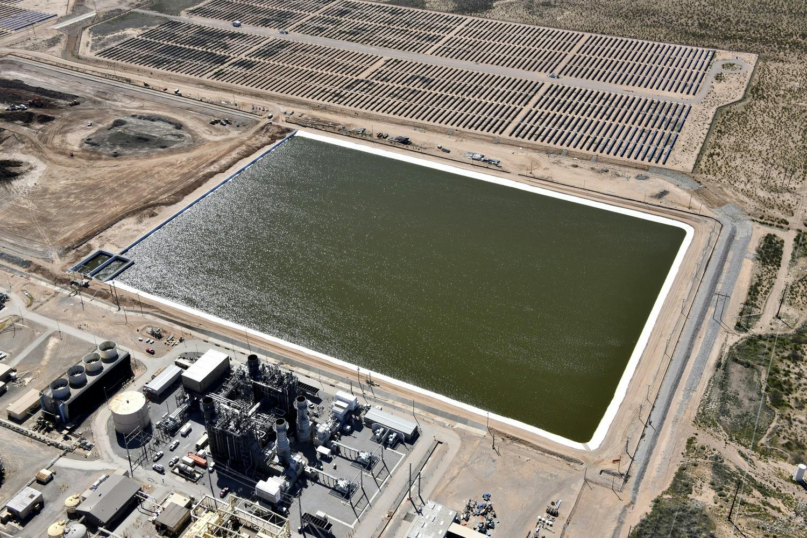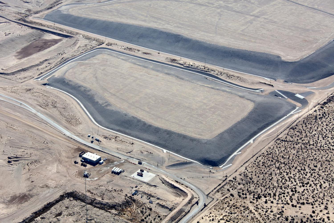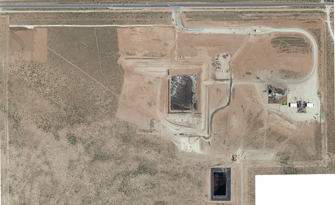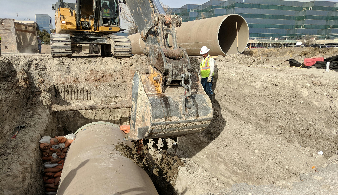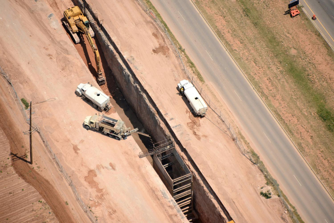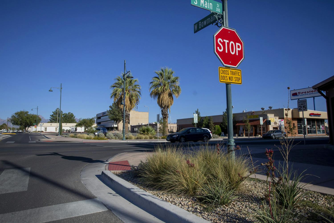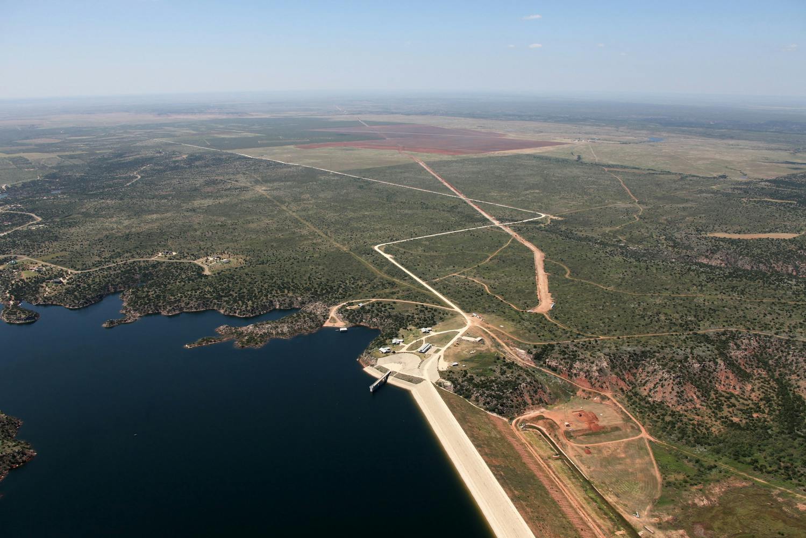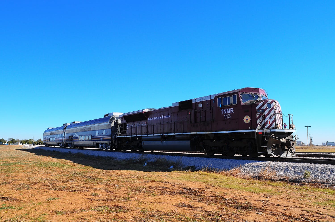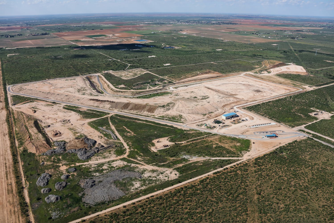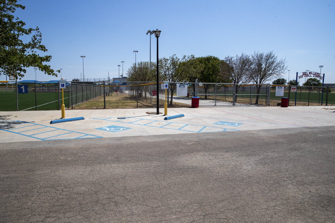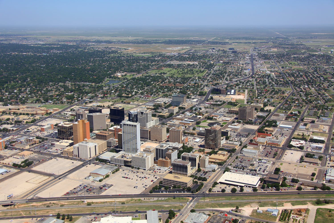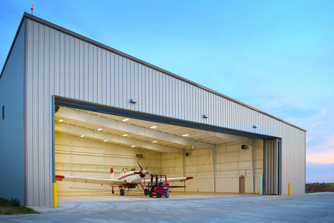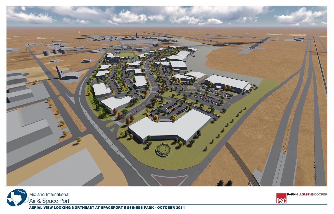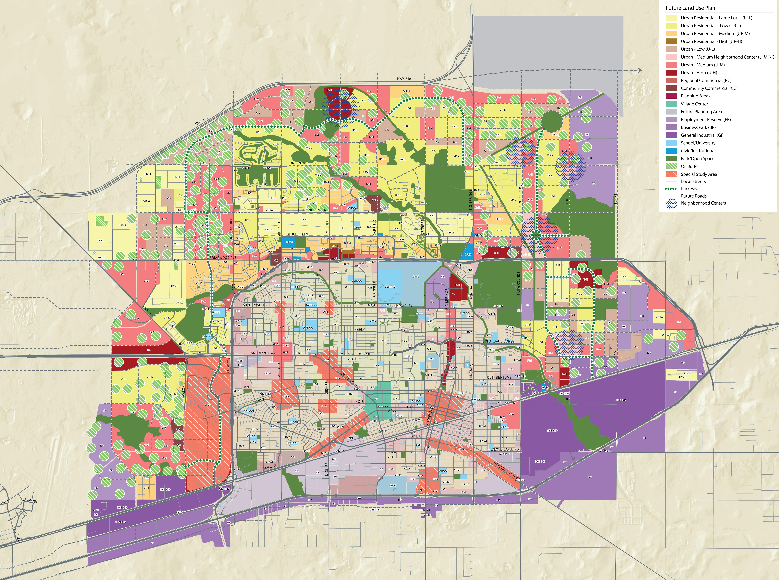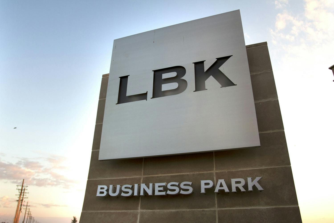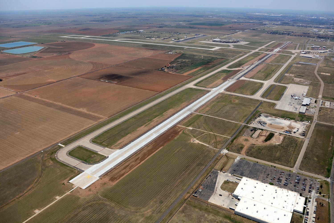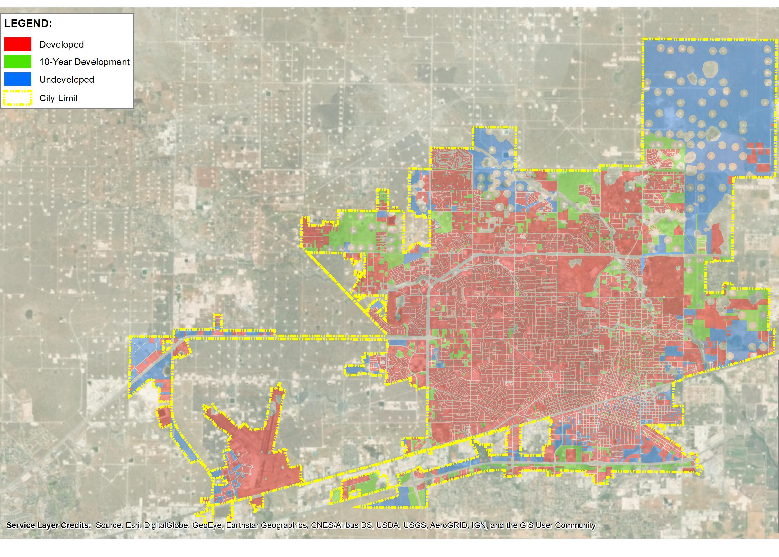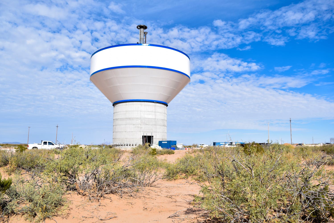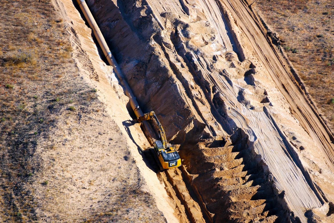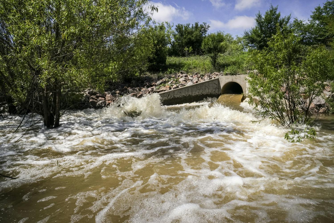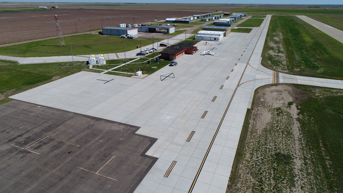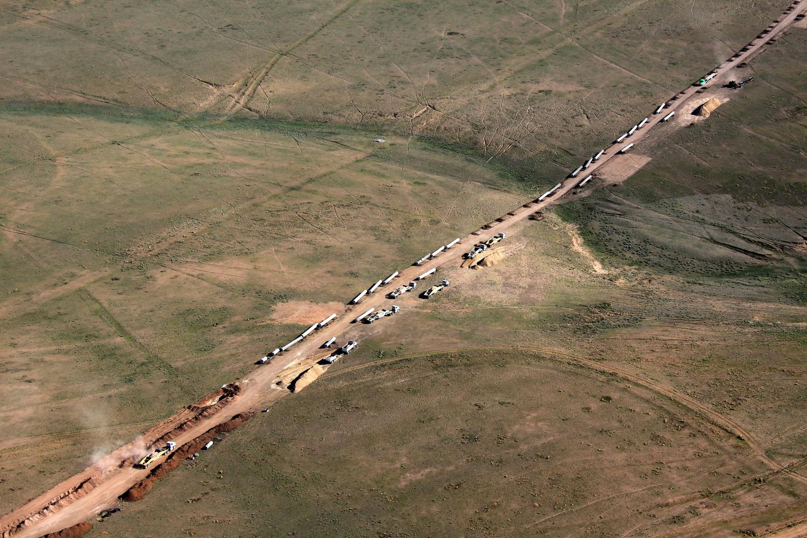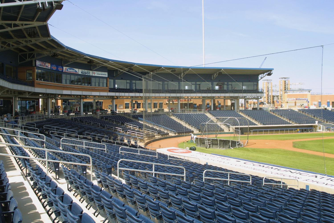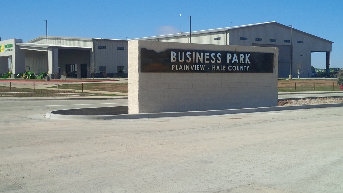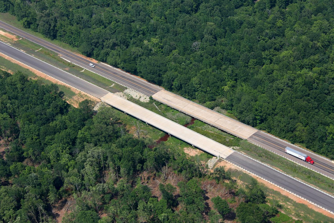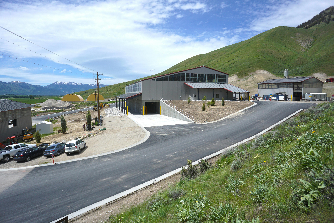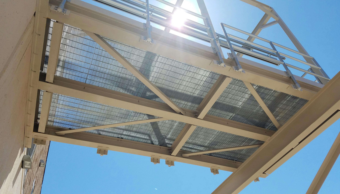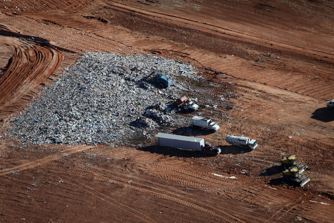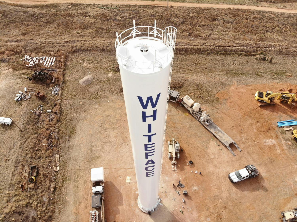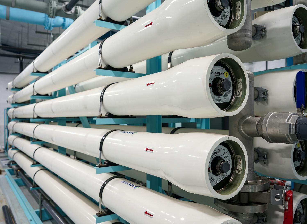City of Arlington
- transportation, landscape-architecture
- Arlington, Texas
Project Size
1 mile
Construction Type
Rebuild
Project Components
Public meetings, right-of-way preparation, paving, drainage water and wastewater design, traffic control plan and landscape plan
The Abram Street Rebuild is the largest street rebuild in Arlington's history. Designed by Parkhill | Schrickel Rollins, it is viewed as a catalyst to increase retail and business redevelopment in Downtown Arlington. This project was selected as an APWA Texas Chapter Project of the Year for 2020 in the Transportation Division.
A detailed master plan called for reducing the roadway section from five lanes (two lanes in each direction with continuous left-turn lanes) to a three-lane facility to increase parkway widths. The increased widths for sidewalks, landscape, and lighting improvements were created to invite more pedestrian traffic through this corridor in the downtown area. Also, on-street, back-in, and parallel parking areas were created. Part of the project included two “Welcome Mats” that announce the arrival to the downtown area when approaching from the west or the east. At the midpoint of the project, the street passes between Arlington City Hall and the Levitte Pavilion, an open-air amphitheater that hosts over 50 events per year. The space between the city hall and the pavilion was developed into a plaza area that can be shut off from traffic using two sets of retractable bollards during special events and other festivals. The plaza is also the focal point of two major parades each year. Four major sculpture towers punctuate the plaza space and the new south entrance into the city hall.
Along with paving and drainage improvements, new water and sanitary sewer system were included in the project. This included a new 12” water line throughout the length of the project with connections to existing water lines on all cross streets and new meter connections. New 8″ to 12” sanitary sewer lines with new service lines were also part of this project. As part of the drainage improvements, concrete biofilter structures were designed to clean the first flush from rainfall events. The design also included traffic signals, irrigation, landscaping and streetscape improvements, and additional on-street parking.
Public involvement was a significant focus of the design team due to the change in the function of the facility. Since obtaining buy-in from the 52 business owners and tenants along this one-mile commercial strip was so important, Parkhill | SR invited representatives from each property along the route for a meeting with the team. Sketches were prepared to show the existing condition of the property at the street and how the proposed enhancements would look. Hand renderings for the project were completed by Jim Richards, Townscape, Inc. Once improvements for each property were agreed upon, they were incorporated into the project plans. As a part of the contract, the city required the project team to host one formal public meeting. After giving an overview of the project, meeting attendees were invited to visit one-on-one with the design team to discuss the layouts of the project broken down into five sections. Rather than having just a few people make comments, this allowed everyone who attended an opportunity to ask questions and make comments. This approach, along with the individual meetings prior to the formal session, resulted in a positive response from the public about this project and excited for the improvements in Downtown Arlington.
Awards
APWA Texas Chapter Project of the Year 2020 – Transportation Division
Project Leadership
At Parkhill, We're Designing and Building for
Your Tomorrow
City of Lubbock
- transportation
- Lubbock, Texas
Project Size
4.5 miles of roadway
Construction Type
Construction Administration
Project Delivery Method
Design-Bid-Build
Project Components
Preparation of conceptual plans for future improvements, preparation of plans and specifications, coordination with subcontractors (geotechnical, environmental, surveyor, SUE), utility coordination, construction period services
Parkhill was the prime firm that developed the 34th Street renovations project for the City of Lubbock. This project consisted of developing the schematic for 4.5 miles of the street from Slide Road to Interstate 27. Parkhill also developed the plans, specifications, and estimates for the mile between Indiana Avenue and Quaker Avenue.
Since the construction of this major traffic artery would affect almost 600 small businesses, Parkhill project engineers went door-to-door to discuss the project with every business owner and manager that would be affected. Additionally, we conducted five public meetings to disseminate information about the project and to gather input. All of the time spent getting the public educated and excited about the project paid off when, just before the bidding phase of the construction between Indiana and Quaker was to take place, stakeholders expressed their happy anticipation of the construction.
One of the special difficulties presented by this project was the constraints posed by the existing curb lines. Although the curb and gutter were to be replaced, the slopes that allowed business parking lots to drain to the street had a very small margin for adjustments. Parkhill spent a great deal of time carefully and deliberately designing the roadway profile and cross slopes for the street. Our design team adjusted and manipulated these features until they were just right, all while verifying that the existing 100-year water surface elevation was not raised.
Services Provided
Civil, electrical
Project Leadership
At Parkhill, We're Designing and Building for
Your Tomorrow
Lamb County
- transportation
- Littlefield, Texas
Project Size
0.84 miles
Construction Type
Road reconstruction
Project Delivery Method
Design-Bid-Build
Project Components
Design, state and federal grant applications, topographic and boundary surveys, securing drainage easements, coordinated construction limits and tie-ins with the adjacent TxDOT project on US-84; coordinated with BNSF for the railroad crossing and access permits; developed the plans, specifications and bid documents; conducted the pre-bid and pre–construction meetings.
Continental Dairy approached Lamb County about building a large dairy processing facility along Denim Road, a two-lane county road outside of Littlefield, Texas. This new business would provide jobs and tax revenue for the area, giving them an economic boost.
First, Lamb County needed to upgrade Denim Road’s structural capacity to handle at least 100 semi-trucks per day. Parkhill coordinated with Lamb County, TxDOT, South Plains Association of Governments (SPAG), the railroad, and the dairy.
Parkhill co-authored grant applications with SPAG securing both state and federal grants to leverage the matching dollars and maximize the amount of funds for the project. Parkhill developed several additional economical paving solutions to preserve all funds available.
Additionally, Parkhill worked with a geotechnical company to design economic pavement structures that could also withstand the anticipated semi-truck traffic.
In the spirit of cooperation, TxDOT agreed to construct the southern intersection of Denim Road and US-84. To expedite their design, Parkhill extended its topographic and utilities survey and provided the files to TxDOT.
Parkhill coordinated with Continental Dairy and included utility stubs in the roadway contract to allow them to expand without requiring future pavement cuts. Parkhill also worked with adjacent landowners to acquire drainage easements for the Denim Road project and TxDOT’s project on US-84.
One challenging issue we overcame was the utility conflicts that existed along the corridor. Parkhill’s staff began coordination, exploration and documentation very early in the project delivery process and continued it through design and construction.
The project was successfully constructed, and the city and county maximized the impact of the grant dollars. Mayor Eric Turpen anticipated hundreds of jobs resulting from the project.
Project Leadership
At Parkhill, We're Designing and Building for
Your Tomorrow
City of El Paso
- transportation
- El Paso, Texas
Project Size
1.06 miles
Construction Type
Enhancements
Project Delivery Method
Design-Bid-Build
Project Components
Construction of asphalt hike and bike path, pavement markings, landscaping, irrigation system, concrete curb, accent lighting
The River Bend Drive hike and bike improvements are part of the city of El Paso’s initiative to provide enhanced pedestrian and bicycle facilities throughout the city of El Paso. The project to create a corridor along River Bend Drive between Frontera Road and Turnstone Drive was on an accelerated schedule to meet urgent TxDOT deadlines. These enhancements will improve pedestrian connectivity to the existing neighborhoods. Among Parkhill’s recommendations was that TxDOT aerial photos be used to lay out the improvements to avoid delays while the ground survey was taking place. This proved to be very effective since the survey was based on state plane coordinates. Only minor adjustments were necessary once the survey was done. Having all the design services in-house at Parkhill, such as civil/transportation, electrical and landscaping design also helped fast-track this high profile project.
In addition to responsiveness in a tight schedule, Parkhill had a lot of input from the City of El Paso and had to ensure that El Paso County Water Improvement District No. 1 had approved the work adjacent to its right of way. The Upper Valley is flood-prone. As a result of its coordination with TxDOT, Parkhill installed a slotted curb that provides water to proposed planting beds and minimizes flooding. Swales along the path catch rainwater and make water harvesting possible.
Aesthetic elements incorporated into the project consist of street trees and accent bollard lighting. The abundance of Golden Rain, Chinese Pistache, Lacey Oak, and Lacebark Elm trees, which thrive in the Southwest environment, line both sides of the path. Within a few years, the trees will provide 100 percent shade cover on the multiuse, hike and bike path as the trees mature and intertwine at the canopies.
At Parkhill, We're Designing and Building for
Your Tomorrow
City of Las Cruces
- transportation
- Las Cruces, New Mexico
Project Size
2 miles
Construction Type
Street Revitalization
Project Delivery Method
Design
Project Components
Transportation, Site Civil, Architectural, Landscape, Electrical, Signalization
Parkhill worked with the City of Las Cruces to improve the city’s downtown via the conversion of one-way streets into two-way pedestrian-friendly streets using NACTO design guidelines. Several years of planning, public involvement, stakeholder coordination, traffic studies, regional growth studies and pedestrian walkability reports indicated that the one-way to two-way conversion would revitalize Downtown Las Cruces. The design involved street design, traffic signals, landscaping, illumination and utility design, and improvements to alleyways with architectural elements meant to provide a safe and inviting atmosphere where people can gather and interact. Aesthetic improvements included colored and stamped sidewalks, street trees lining the sidewalks, landscaping and ornamental light poles.
Pedestrian friendly elements consisted of wider sidewalks, curb extensions and improved parking. Green infrastructure was implemented into the curb extensions as alternate bid items. On-street parking was increased to aid in the development of the city’s core. The design incorporated a combination of parallel and back-in angle parking throughout the corridor. The area’s aging utility infrastructure was also replaced. The completion of this revitalization will play an important role in spurring economic growth and attracting pedestrians into the city’s central hub.
At Parkhill, We're Designing and Building for
Your Tomorrow
City of Levelland & LEDC
- transportation
- Levelland, Texas
Project Size
400 acres
Construction Type
Construction Administration
Project Delivery Method
Design-Bid-Build
Project Components
Rail line extension, utility line coordination and extensions, design of access road to rail park, preparation of plans and specification, construction period services
Parkhill was retained by the City of Levelland and the Levelland Economic Development Corporation to plan, plat and design the infrastructure improvements needed for a 400-acre rail park.
The park was planned in two bid phases: one for streets, water and sewer and the second for rail improvements. The streets, water and sewer phase included 14,589 square yards of 8-inch concrete pavement, a cast-in-place concrete box culvert, 2,700 linear feet of 8-inch sanitary sewer and 9,900 linear feet of 12-inch water line. The rail project consisted of 22,000 track feet of rail, drainage improvements and a significant amount of bulk excavation. Additionally, the park was designed so that there are no at-grade roadway/railway crossings which eases truck and rail traffic during loading and unloading.
One of the challenges presented by this rail park was drainage. The plains regions of the Texas Panhandle are notoriously flat and so drainage must be carefully designed if it is to be effective. Parkhill designed a combination of street flow, channel flow, box culvert systems and storage ponds to address storm water runoff within the park.
At Parkhill, We're Designing and Building for
Your Tomorrow
Lubbock Economic Development Alliance
- transportation
- Lubbock, Texas
Project Size
586 acres
Construction Type
Construction Administration
Project Components
Preliminary engineering report, master plan development, site development, drainage analysis and design, landscape design, rail extension design, coordination with subcontractors, utility coordination, construction period services
Parkhill was commissioned by the Lubbock Economic Development Alliance to conduct a Master Plan and Engineering Assessment for a business park site in northeast Lubbock.
Parkhill’s study provided the evaluation, assessment, and recommendation for the development of the site and to be proactive in targeting industry recruitment. Parkhill’s Master Plan study of the 586-acre site was comprised of developing site layouts, street configurations, and design guidelines for the development. Parkhill also designed phase one engineering plans for the park’s streets and utilities.
At Parkhill, We're Designing and Building for
Your Tomorrow
City of Plainview
- transportation
- Plainview, Texas
Construction Type
Site Development
Project Delivery Method
Design-Bid-Build
Project Components
Utility services (water, sewer), roadway, drainage, landscaping, electrical, and architectural/structural
After a major employer closed, the City of Plainview and Hale County began discussing a new plan to reinvigorate the downtown area. They ultimately retained Parkhill to assist in preparing the master plan and infrastructure documents for the Plainview-Hale County Industrial Park. The current site of almost 100 acres was planned out to as much as 700 acres of ultimate industrial sites. The U.S. Department of Commerce and Economic Development Administration provided a grant to Plainview and Hale County to fund a portion of the project.
Parkhill toured four business parks in the region, two of which Parkhill helped plan, design, and construct: the Lubbock Business Park and the Levelland Industrial Rail Park.
The design team also assisted the city and county in conducting several stakeholder meetings to discuss the project and supported them with interactions with railroad representatives and determination of the extent of rail service to provide for the park. Consecutively, Parkhill designed the water, sewer, paving, and drainage improvements as well as entry landscaping, signage, and platting. All work was done in-house by Parkhill.
Parkhill created a brochure for Plainview EDC to utilize in procuring tenants for the business park. A drone captured the progress of the project on a regular basis.
Third-party coordination for electricity, internet/fiber, and gas also were needed to provide services to the park. Parkhill’s unique comprehensive, multi-disciplined approach to design served to be instrumental as this project has included key people from the following sectors: Water Resources, CPS/CM/Survey, Transportation, Site Development and Planning, MEP/S, and K-12.
The new park is on the I-27 Trade Corridor that connects to Interstate 40, about 45 miles from the Lubbock Preston Smith International Airport, and crosses Highway 194.
Construction closeout documentation is currently underway as all major construction components are now complete. The first Plainview-Hale County Business Park tenant, Western Equipment, is already open for business, and the Plainview Community is eagerly looking forward to procuring tenants for the other lots available.
Services Provided
Planning, surveying, design, bidding, construction phase services, testing & RPR services
Project Leadership
At Parkhill, We're Designing and Building for
Your Tomorrow
Texas Department of Transportation
- transportation
- Tyler, Texas
Project Size
9 miles of roadway
Construction Type
Construction Administration
Project Delivery Method
Design-Bid-Build
Project Components
Geotechnical investigation, archaeological evaluation, design and boundary surveys, utility coordination, subcontractor coordination, roadway analysis and geometric design, drainage analysis and design, bridge design, illumination design, signage and pavement marking design, preparation of plans and specifications, construction period services
Parkhill designed a highway expansion project for State Highway 155 in Anderson County, between Tyler and Palestine.
Under the direction of the Texas Department of Transportation’s Tyler District, Parkhill developed the plans and specifications to widen 10 miles of an existing, two-lane rural highway to a four-lane, divided rural highway. The design included the replacement of an existing 320-foot bridge over Caddo Creek and the addition of a new 400-foot bridge over Brushy Creek.
Parkhill also provided on-call services during the construction phase.
At Parkhill, We're Designing and Building for
Your Tomorrow
Levelland Economic Development Corporation
- transportation
- Levelland, Texas
Project Size
Added room for 16 train cars awaiting transloading
Construction Type
New
Project Delivery Method
Design-Bid-Build
Project Components
The siding track was split into two sidings to accommodate train car transloadings, and a main line switch was added to get railroad cars off the main railway track
Because Parkhill helped Levelland’s Economic Development Corp. (LEDC) with its Rail Park, the firm was entrusted with developing a rail spur dedicated to Enviro Tech’s new manufacturing plant. Parkhill helped to secure grant funds, design the rail spur, and provide construction administration, among other services.
The firm developed a plan to divert the tracks from the Lubbock and Western Railway (a Watco company) main line to a spur and split that into two siding tracks for additional train cars to “park” while loading or unloading. The Levelland Economic Development Corporation is in the process of building a pipe track over those rails so they’ll be able to fully unload both sidings at the same time or load one and unload the other based on the needs of the facility.
Parkhill’s team provided even longer tracks than initially planned, due to successful grant funding. The rail park and spur show promise to become incentives for new businesses looking for a way to transport their products by train.
Services Provided
Surveying, platting, helping secure grant funding, designing the rail spur and two siding tracks, bidding the project, assisting with rail permitting, providing construction administration and on-site representation during construction
Project Leadership
- Kyle Jackson, PE
- Jon Braudt, PE
At Parkhill, We're Designing and Building for
Your Tomorrow
Texas Department of Transportation – Wichita Falls District
- transportation
- Baylor County
Project Size
1.1 miles
Construction Type
Transportation
Project Delivery Method
Design-Bid-Build
Project Components
Roadway realignment, drainage design that included demolition of an existing bridge class culvert, extending a bridge class culvert, re-grading 7.5 acres of TxDOT right of way, signage and pavement markings, and design oversight for the traffic control plan
As the prime consultant, Parkhill was responsible for realigning US 82 to improve road user safety. Within the 1.1-mile project, TxDOT had documented one of two horizontal curves as a safety concern resulting from trucks veering off the roadway. The roadway realignment improved sight distance both with horizontal and vertical roadway adjustments.
Our team also provided design oversight for the traffic control plan (TCP). The plan allowed lanes to remain functional, and the major intersection remained accessible.
“Overall, it was a very successful project. One thing that we celebrated was the very few crashes (and no fatalities) during the duration of this project. This is a very high-speed rural intersection that had several TCP phases to get it constructed. We had a good design and a good contractor to execute the plan.” — Zach Husen, PE, TxDOT Area Engineer
As a result of the improvements, Parkhill provided a drainage design that included demolishing a bridge class culvert, extending a bridge class culvert, and re-grading TxDOT right of way. Parkhill developed the roadway and drainage for the roadway consisting of the US 82/US 183 intersection and the intersecting County Road 237.
Project Leadership
At Parkhill, We're Designing and Building for
Your Tomorrow
City of Arlington
- transportation
- Arlington, Texas
Project Size
- Moved over 1.6 million cubic yards of dirt
- Constructed over 500,000 square yards of concrete paving
- 266,000 SF of new bridges
- More than 400,000 SF of retaining wall of all types
- 12 new signal installations
- Over 11.5 miles of storm drainage pipe and boxes
Construction Type
Improvements
Project Components
New and additional freeway lanes, two new bridges (Center Street and Baird Farm), one replaced bridge (Collins Street), one frontage-road bridge and two braided-ramp bridges; also included Texas U-turns, continuous frontage roads and reversible managed lanes.
In 2002, Parkhill | Schrickel Rollins and Graham Associates joined forces and were selected to be the team to provide schematics and PS&Es to drastically upgrade Interstate 30 through Arlington, Texas. The Three+ Bridges project extended 3 miles from Cooper Street to Ballpark Way. The project not only improved the traffic flow along the IH-30 corridor and created easier access to Dallas Cowboys Stadium, Rangers Ballpark, and the other destinations in the Arlington Entertainment District, but it also made it a destination and created a sense of place with its enhanced bridges, enhanced retaining walls with 8 murals depicting the history of Arlington, decorative intersection paving and creative landscaping.
The improvements included new and additional freeway lanes, two new bridges (Center Street and Baird Farm), one replaced bridge (Collins Street), one frontage-road bridge, and two braided-ramp bridges. It also included Texas U-turns, continuous frontage roads, and reversible managed lanes.
In all, the project design moved over 1.6 million cubic yards of dirt and constructed over 500,000 square yards of concrete paving, 266,000 square feet of new bridges, over 400,000 square feet of retaining wall of all types, 12 new signal installations, and over 11.5 miles of storm drain pipe and boxes.
One of the biggest design challenges was to prepare a traffic control plan that would move over 100,000 vehicles per day into and through the corridor safely and efficiently. A balance between access and construction efficiency was the key.
Another challenge involved the development of a public involvement plan in order to get property owners and operators on board with a project that changed frontage road access from two-way to one-way, revised sight lines, and disrupted traffic for over 4 years during construction. The team worked diligently with elected officials, the Chamber of Commerce, TxDOT, City of Arlington staff, property owners and operators to sell the benefits of the project.
The project was a huge success! It was designed and constructed on time while managing traffic for both a Super Bowl and an NBA All-Star Game. It also came in more than 7% under budget.
Services Provided
Design
Awards
American Planning Associates – Texas Chapter Honorable Mention Award
