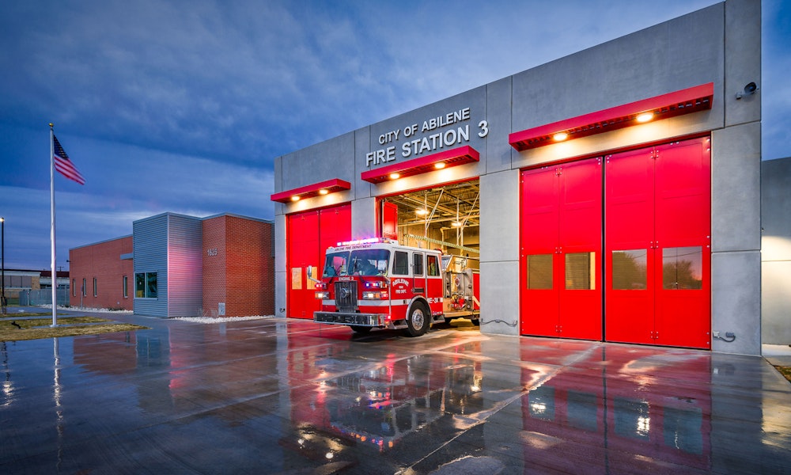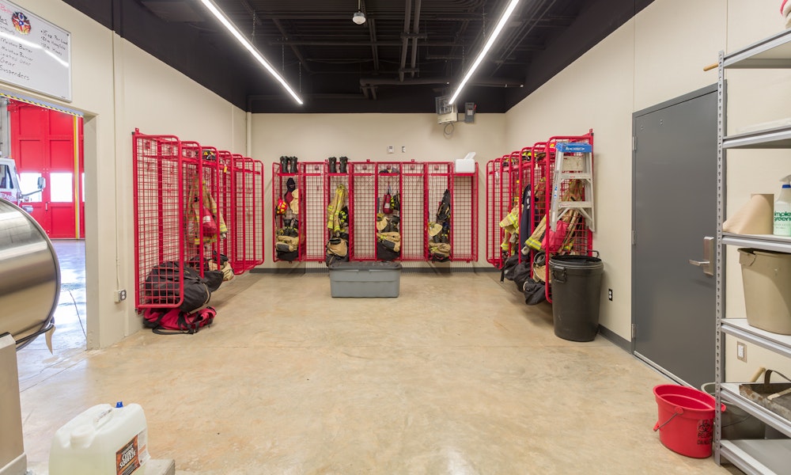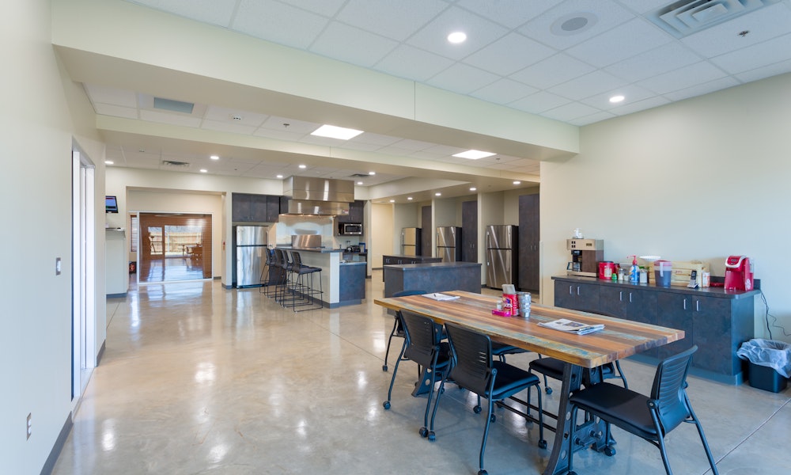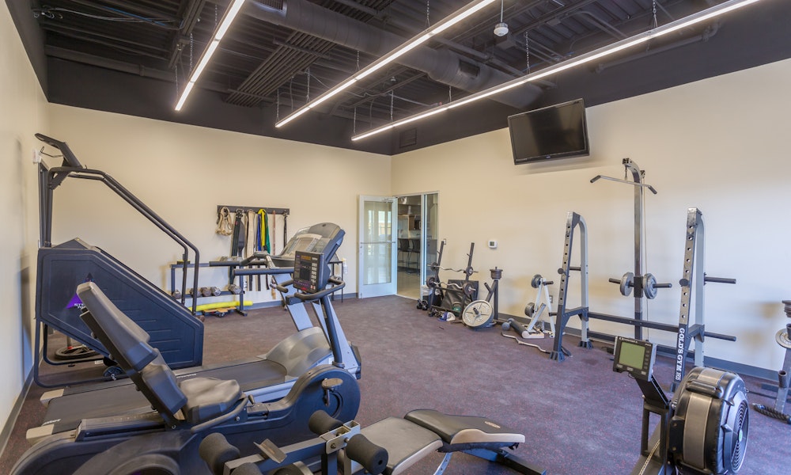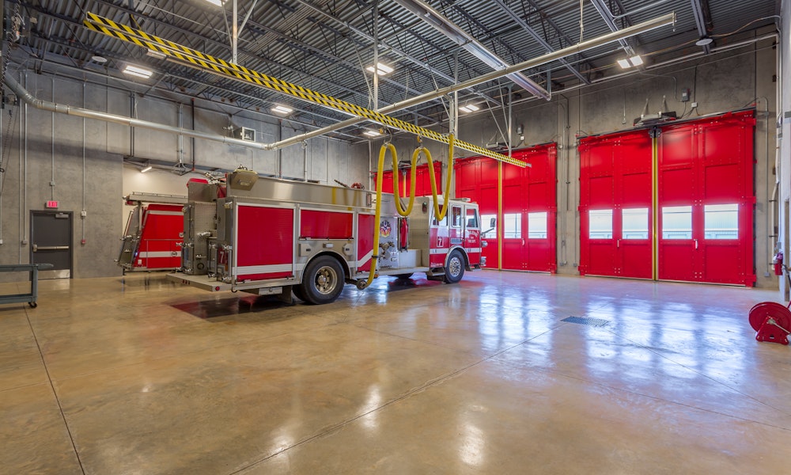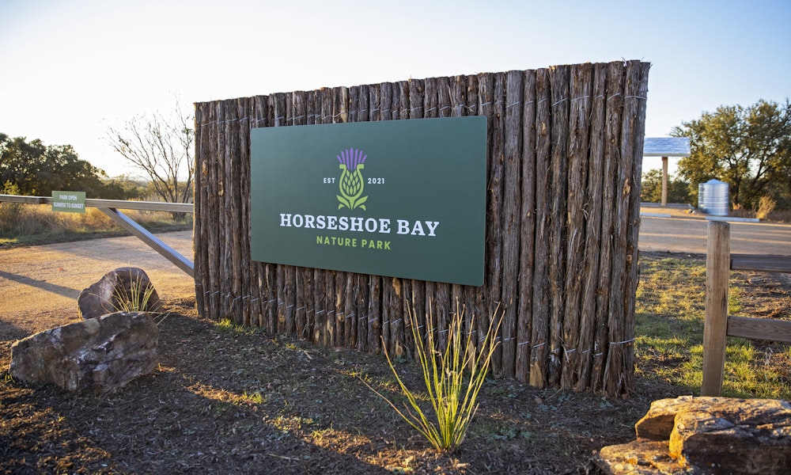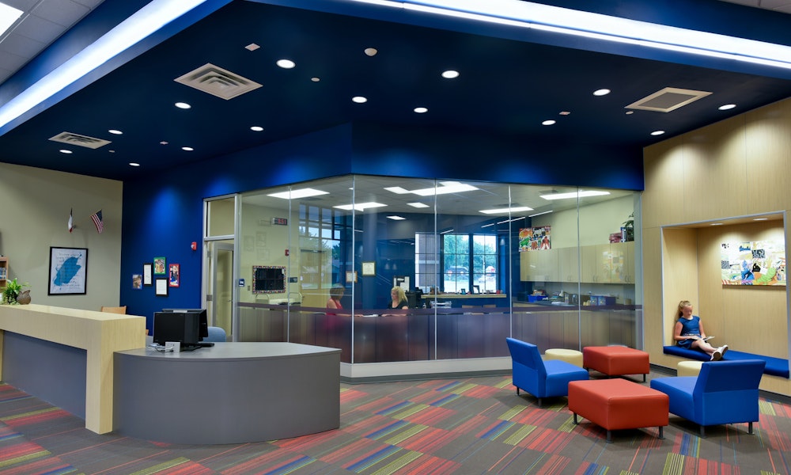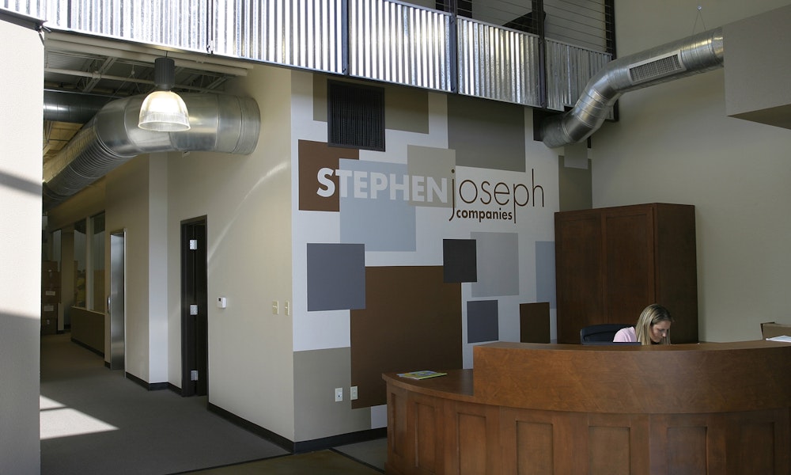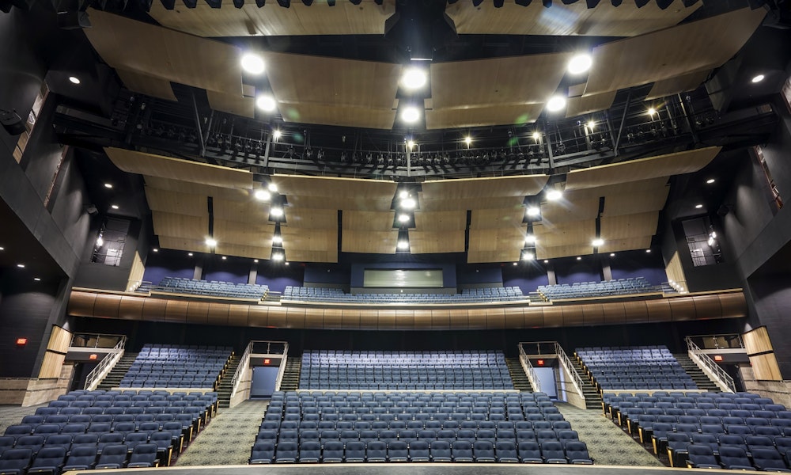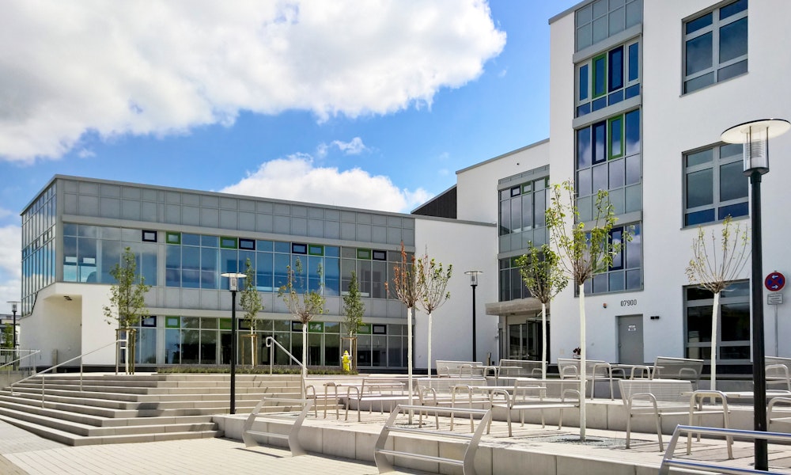City of Abilene
- government
- Abilene, Texas
Project Scope
9,010 SF
Construction Type
New
Project Delivery Method
CMAR
Project Components
- Three bay drive-thru apparatus bays with four-fold doors on egress side, bunker gear room with extractor, decontamination shower and drying rack space, open multi-purpose space, kitchen and dining space, 3 pantries, a staff office for 2 with secure entry through vestibule, officer’s office with access to the officer’s dorm, officer’s separate restroom/shower, 5 dorm rooms, 2 unisex restroom/showers, a laundry room (for other than bunker gear), IT/Security room, medical storage room, supply storage, work room with workbench, exercise room with athletic flooring, covered patio and privacy fenced yard, secure POV parking
- PT Training space at Station 7 only, large storage/workroom at Station 3 only
Built between 1954 and 1962, Fire Stations 3, 4 & 7 had reached their life cycle expectancy of 50 years, plus some, and were in need of replacement prior to the 2015 Bond. Needs for modern equipment and apparatus, the introduction of female staff to the stations, as well as deferred maintenance were all factors considered. One final blow was during a summer hailstorm, one of the worst on record, Fire Station 4 was rendered inoperable due to the amount of damage suffered by the hail. The only remaining space which continued in use was the apparatus bay, while the remainder of the building became unoccupied. The staff moved into a very small single wide mobile home on the property behind the station. The citizens of Abilene voted overwhelmingly to replace the fire stations in 2015.
With any fire station, our number one objective is to reduce the company’s turnout time lower than the current time. This unit of time is the interval that begins when the ERFs and ERUs notifications begin by either an audible or visual annunciation or both and end at the beginning point of travel time to the incident.
In the design of these three stations, we used several methods of design to reduce their turnout time. The first is the use of four-fold doors on the apparatus bays on the egress side of the drive-through bays. These doors have a few benefits over the use of a sectional overhead door. They open more rapidly, saving time waiting on the door to completely open before the apparatus is en route to the incident. They also allow the driver of the apparatus to see the door is clear of the apparatus before moving forward because the doors are folding open to the sides of the bay. This allows the driver to see the doors during their complete cycle. With sectional overhead doors, as they move up, the driver loses visibility of them and could possibly roll forward before the door is completely open, thus hitting the door with the light bar or other equipment on the apparatus.
These stations also have two direct paths of travel from the station interior spaces to the apparatus bay. These routes allow quick access to the bay area from any point in the station, thus reducing the response time.
The stations, while following a single prototype design, do have some things unique to each station. Station 4, for example, is responsible for small tool repair, while Station 3 has the Self Contained Breathing Apparatus (SCBA) fill station, where they refill empty air tanks. Station 7 has a large area directly off the apparatus bay which serves as a department PT training area.

