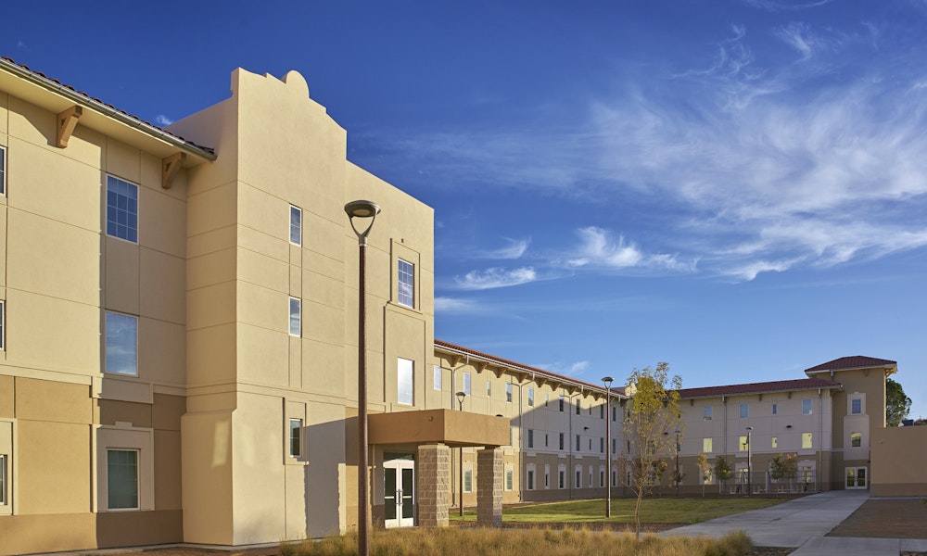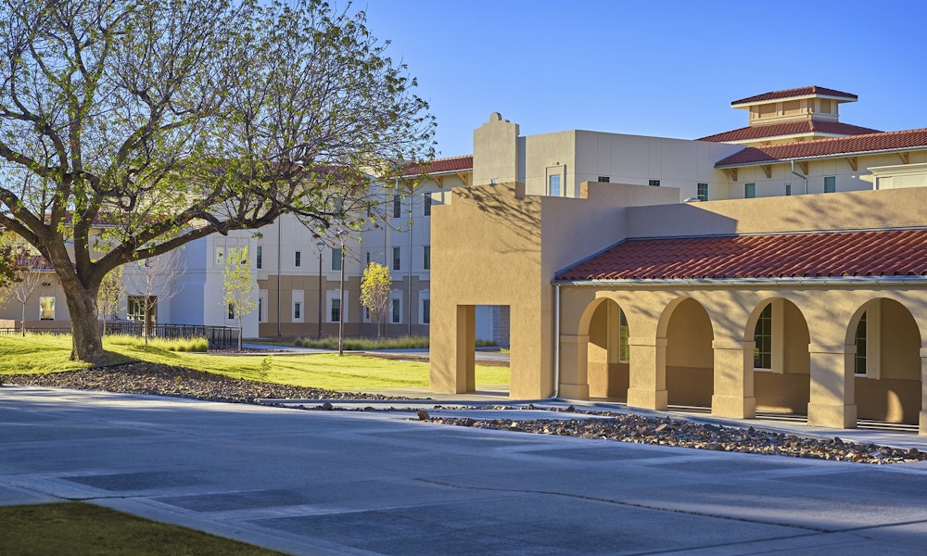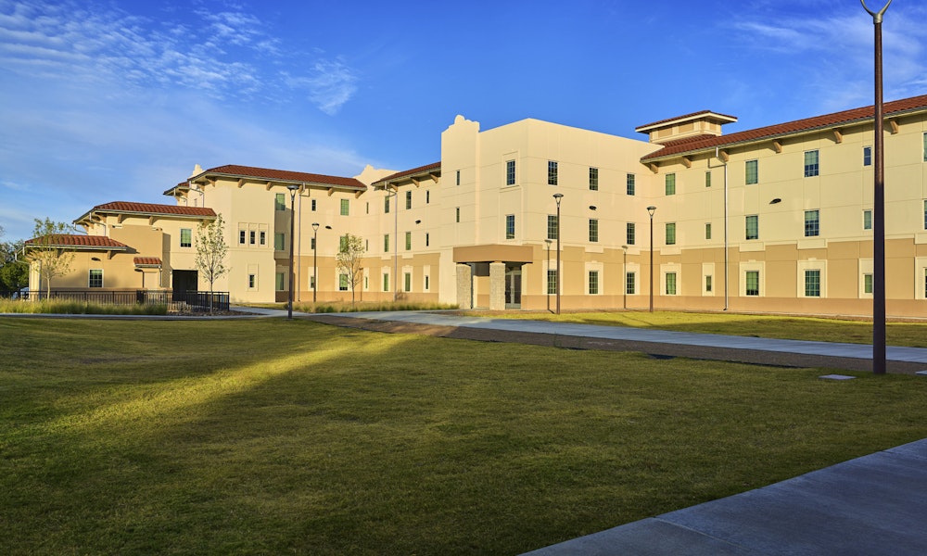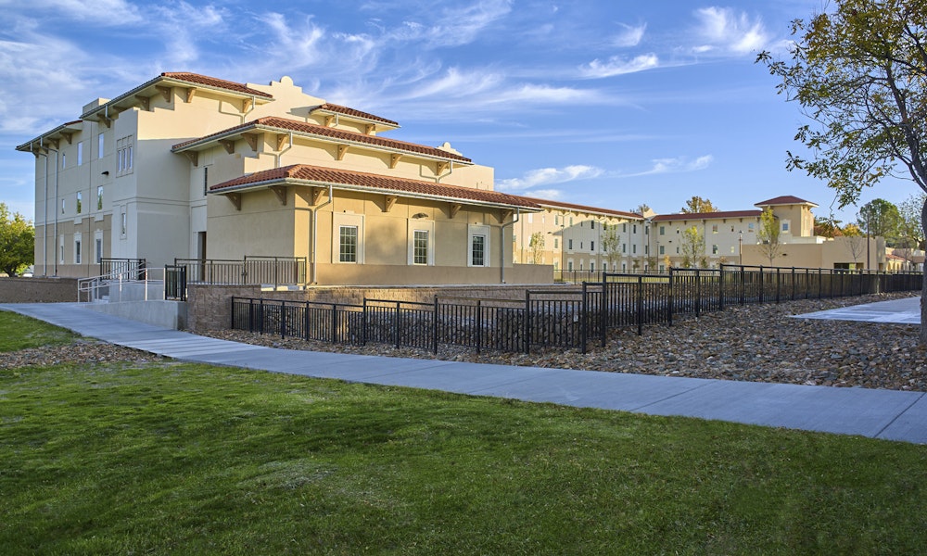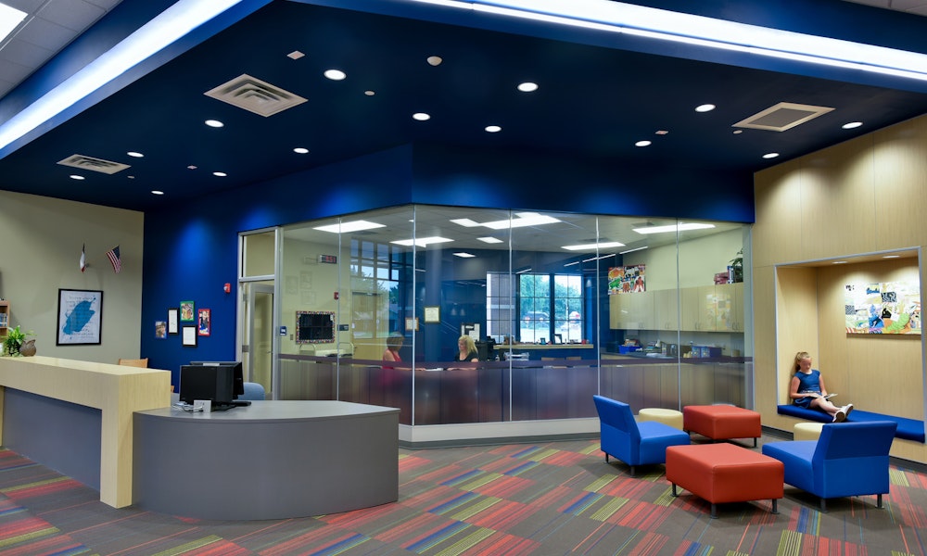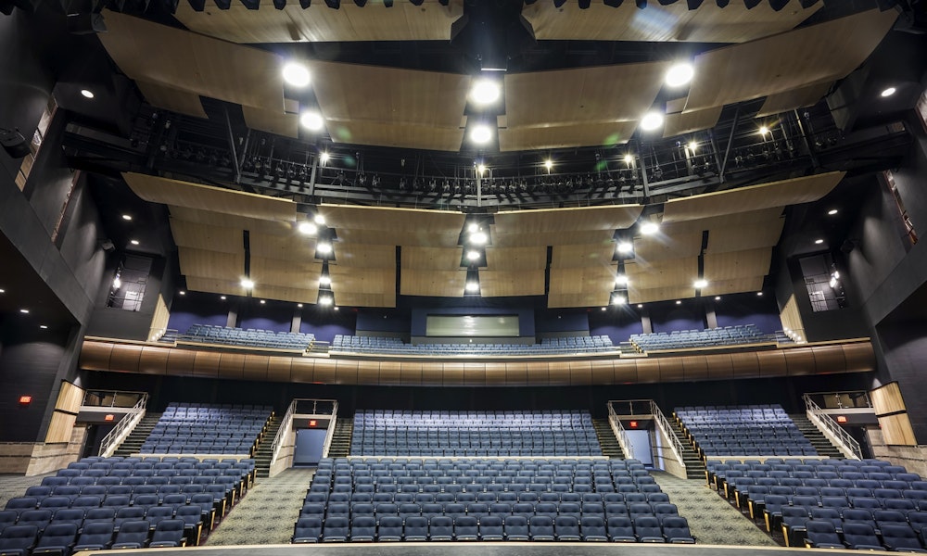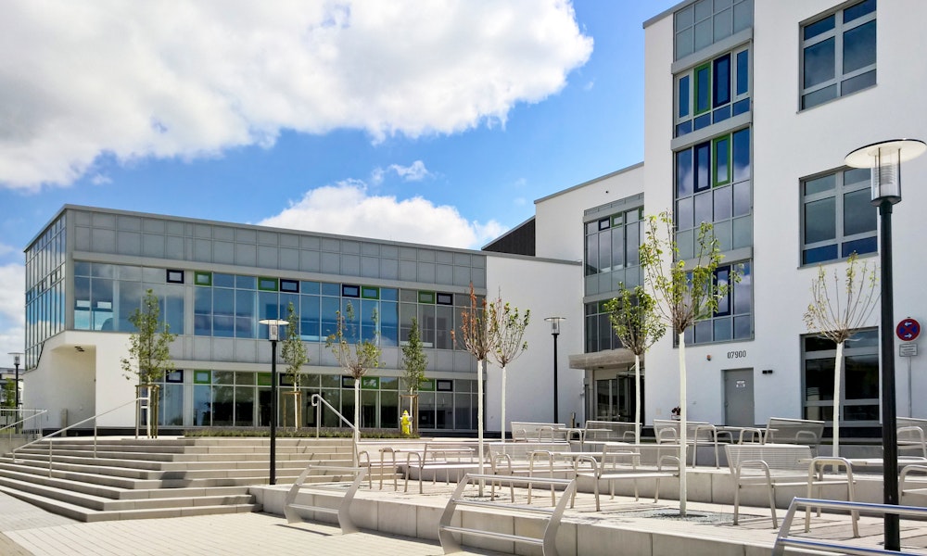New Mexico State University
- higher education
- Las Cruces, New Mexico
Project Scope
68,458 SF
Construction Type
New
Project Delivery Method
Design-Bid-Build
Project Components
Three-story residential hall (north wing) with partial basement, one-story classroom wing (south wing)
New Mexico State University (NMSU) chose Parkhill initially to design and provide bid services for a 68,458-square-foot three-story residential hall (north wing) with partial basement and one-story classroom wing (south wing). The project was initiated by the First Year Residential Experience with the requirement that first-year students were to live on campus. Upon completion, the residence hall was to add 300 beds to student housing.
The $15 million project is located along the International Mall, a pedestrian mall that continues through the center of the NMSU campus. The building is a sprinklered facility with wood construction and an elevator, and it is targeted to achieve LEED Silver certification. The building envelope is an exterior insulation finish system (EIFS) with insulated glazed aluminum windows, thermoplastic polyolefin (TPO) roofing, and clay tile roof accents. The 2,500-square-foot basement will tie into the existing utilities of the existing university utility tunnel, which runs north to south and borders the west side of the site.
The building is U-shaped and includes a courtyard developed with paving, outdoor areas, and a stormwater drainage retainage pond. The project also includes a new access road and fire lane, which will be developed on the north side of the site adjacent to an existing parking lot.
This design fulfilled a standard set by NMSU Chancellor Garrey Carruthers. Traditional Spanish-Renaissance architecture is a requirement for future construction on campus. A goal of the design was to achieve a modern edge and innovative features that will attract students to live on campus. Suites are two to four bedrooms sharing a bathroom. Two classroom spaces are divided by a movable partition.
Parkhill was then selected as an on-call services provider for five years for any renovation and/or improvement work to the balance of NMSU’s residence hall fleet. NMSU engaged Parkhill to provide A/E services in a multi-building campus-wide renovation project to nearly all of the University’s multi-unit residence halls and apartments. In all, the renovation package would affect nearly 5,000 beds on campus and had to be completed during summer while residence halls were unoccupied. PSC worked with NMSU representatives in assessing existing facilities, developing a common paint finish, flooring system, and replacement furnishing package that could be unified across the NMSU campus. In some cases, millwork and plumbing fixtures were replaced, and a handful of older residence halls required exterior stucco repair stabilization. Phase I renovation work encompassed five residence halls and 12 apartment buildings.
Phase II, encompassing the renovation to the Rhodes Garrett Hamiel Hall Complex, featured thermoplastic polyolefin (TPO) roofing.
“We want students to live on campus. To have students live on campus and enjoy student life, you have to have the right kind of facilities.” - Former NMSU Chancellor Garrey Carruthers

