
Midland ISD Fasken and Yarbrough Elementary Schools
- Portfolio
- Architecture
- Midland ISD Fasken and Yarbrough Elementary Schools
Midland ISD Fasken and Yarbrough Elementary Schools | Midland, Texas
See Gallery
Midland ISD Fasken and Yarbrough Elementary Schools | Midland, Texas
See Gallery
Midland ISD Fasken and Yarbrough Elementary Schools | Midland, Texas
See Gallery
Midland ISD Fasken and Yarbrough Elementary Schools | Midland, Texas
See Gallery
Midland ISD Fasken and Yarbrough Elementary Schools | Midland, Texas
See Gallery
Midland ISD Fasken and Yarbrough Elementary Schools | Midland, Texas
See Gallery
Midland ISD Fasken and Yarbrough Elementary Schools | Midland, Texas
See Gallery
Midland ISD Fasken and Yarbrough Elementary Schools | Midland, Texas
See Gallery
Midland ISD Fasken and Yarbrough Elementary Schools | Midland, Texas
See Gallery
Midland ISD Fasken and Yarbrough Elementary Schools | Midland, Texas
See Gallery
Midland ISD Fasken and Yarbrough Elementary Schools | Midland, Texas
See Gallery
Midland ISD Fasken and Yarbrough Elementary Schools | Midland, Texas
See Gallery
Midland ISD Fasken and Yarbrough Elementary Schools | Midland, Texas
See Gallery
Midland ISD Fasken and Yarbrough Elementary Schools | Midland, Texas
See Gallery
Midland ISD
- k12 education
- Midland, Texas
Project Scope
92,500 SF
Construction Type
Design-Bid-Build
Project Delivery Method
CMAR
Project Components
35 general classrooms, special classrooms, one-on-one classrooms, gymnasium, cafeteria/commons with a stage and media center/library
The new Barbara Fasken and Barbara B. Yarbrough Elementary schools are designed for pre-kindergarten through sixth grade. These schools have 35 general classrooms, special classrooms, a gymnasium, a cafeteria/commons with a stage, a media center/library, and other core areas to expand project-based learning areas and further enhance technology and fine arts educational opportunities. These characteristics are based on 21st Century Learning concepts. Both elementary schools are part of a Midland ISD 2012 bond program.
Early planning centered on a traditional pedagogy and double-loaded classroom corridors. Parkhill planners offered a presentation of their own corporate research project, SoFIA. Soon, other possibilities to deliver MISD’s curriculum came into focus, including team teaching, student and educator collaboration, social space, and learning through performance and outdoor learning. A series of design charrettes including Parkhill architects, MISD administrators, school board trustees, and principals were held. The groups planned their concepts using computer-generated mass models resulting in the development of multiple concepts including pedestrian/vehicular traffic with drop-off lanes and outdoor space. These collaborative charrettes were instrumental in developing quick ideas that generated consensus among the stakeholders.
Each grade has its own “neighborhood” that includes a multi-purpose instructional area (MPIA), 2 to 5 classrooms, a teacher co-lab space, and a one-on-one meeting room. The educators chose to have permanent partitions separating the classrooms from the MPIA – a space similar to the learning hubs in some of the DoDEA 21C schools. The general classrooms within the learning neighborhoods have the flexibility to pair with other adjacent classrooms by retracting acoustically rated folding walls. This flexibility allows teachers the ability to team-teach multiple classrooms or subjects. In the one-on-one rooms, a teacher can work with an individual student for tutoring or counseling, give a test or work with a small group of students on a project
Each of the pre-K through fifth-grade neighborhoods is located adjacent to the media center, the academic focal point of each school. The commons and gym are designed so that the two large spaces can open up to one another for an additional room during larger functions and performances.
Each campus has an outdoor learning area with fixed seating with direct access from the learning neighborhoods.
Services Provided
Architecture and interior design
Project Leadership
At Parkhill, We're Designing and Building for
Your Tomorrow
Wiesbaden High School | Wiesbaden, Germany
See Project Details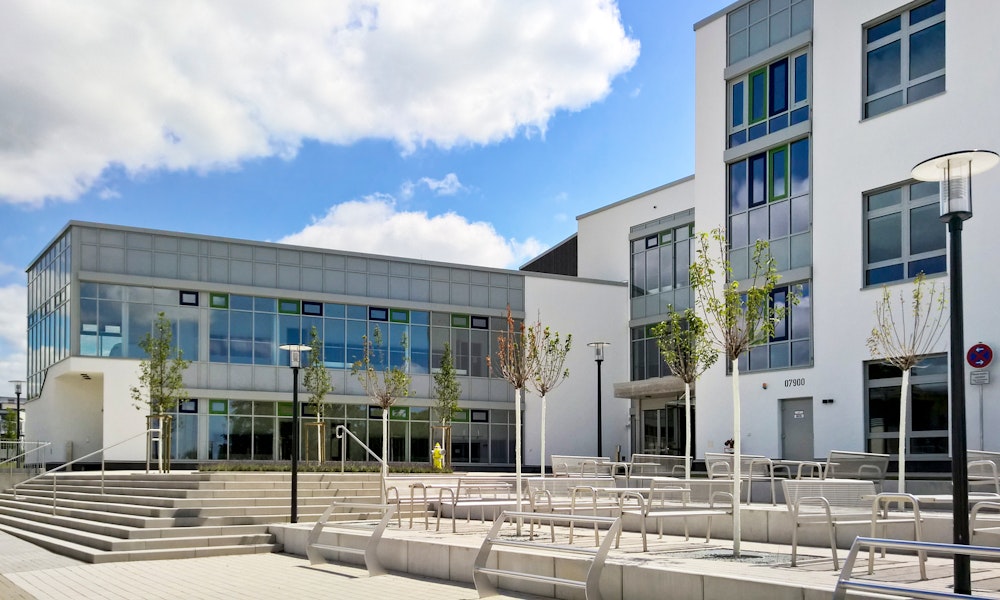
Young Life Midland | Midland, Texas
See Project Details
Kenny Deel Stadium | Melissa, Texas
See Project Details
Prestonwood Sports Complex | Plano, Texas
See Project Details
Pflugerville 1849 Park | Pflugerville, Texas
See Project Details
Molsen Farm | Allen, Texas
See Project Details
Lubbockcooper ISD Middle School | Lubbock, Texas
See Project Details
Lubbock Mixeduse Development Master Plan | Lubbock, Texas
See Project Details
Covenant Urgent Care Clinic | Lubbock, Texas
See Project Details
Gateway Church Frisco | Frisco, Texas
See Project Details
City Of Lewisville Office Allocation And Land Utilization Study | Lewisville, Texas
See Project Details
Dream Park | Fort Worth, Texas
See Project Details
Mitchell County Hospital Skilled Nursing Pt Addition | Colorado City, Texas
See Project Details
Friona ISD Primary School | Friona, Texas
See Project Details
Chapoteo Water Park | El Paso, Texas
See Project Details
Melissa ISD High School Championship Center | Melissa, Texas
See Project Details
Seminole Memorial Hospital Additions And Renovations | Seminole, Texas
See Project Details
Hendrick Medical Center Urgent Care Ambler Avenue | Abilene, Texas
See Project Details
Gateway Church Houston | Katy, Texas
See Project Details
Lost Kingdom Water Park | El Paso, Texas
See Project Details
Hendrick Medical Center Brownwood Medical Office Building | Brownwood, Texas
See Project Details
Midlothian Community Park | Midlothian, Texas
See Project Details
Hemphill County Hospital Clinic Expansion Hospital Renovation | Canadian, Texas
See Project Details
Borger High School Renovations | Borger, Texas
See Project Details
Bicentennial Park | Southlake, Texas
See Project Details
Dyess Elementary School | Abilene, Texas
See Project Details
Flower Mound Heritage Park | Flower Mound, Texas
See Project Details
Long Early Learning Center Additions | Abilene, Texas
See Project Details
Snyder High School Kitchen And Cafeteria | Snyder, Texas
See Project Details
Doubletree Ranch Park | Highland Village, Texas
See Project Details
Ut Whitaker Field's | Austin, Texas
See Project Details
Snyder Elementary School | Snyder, Texas
See Project Details
Frisco Northeast Community Park | Frisco, Texas
See Project Details
Fish Creek Linear Park | Grand Prairie, Texas
See Project Details
University Medical Center North Slide Business Centerphase 2 | Lubbock, Texas
See Project Details
Hendrick Medical Center Project 2010 | Abilene, Texas
See Project Details
The Green At College Park | Arlington, Texas
See Project Details
Multipurpose Complex At Old Settlers | Round Rock, Texas
See Project Details
John B. Walker Soccer | Lubbock, Texas
See Project Details
Mckinney Municipal Complex | McKinney, Texas
See Project Details
Preston Trail Church Master Plan Phase 2 | Frisco, Texas
See Project Details
Heroes Elementary School | Lejeune, North Carolina
See Project Details
Gabe Nesbitt Indoor Tennis Center | McKinney, Texas
See Project Details
Matador Spirit Shop | Lubbock, Texas
See Project Details
New Lubbock Police Department Headquarters | Lubbock, Texas
See Project Details
Harold Bacchus Community Park | Frisco, Texas
See Project Details
Texas State Technical College John B. Connally Renovation | Waco, Texas
See Project Details
Caldwell Independent School District New Gym And Career Technology Education Center | Caldwell, Texas
See Project Details
Thompson Park Aquatic Facility | Amarillo, Texas
See Project Details
Camp Cohen Water Park | El Paso, Texas
See Project Details
North Park Southlake | Southlake, Texas
See Project Details
Carroll Welch Elementary School Additions And Renovations | Clint, Texas
See Project Details
Westlake Streetscape | Westlake, Texas
See Project Details
Pirate Stadium | Lubbock, Texas
See Project Details
Community Health Center Of Lubbock | Lubbock, Texas
See Project Details
Joe Arrington Cancer Center | Lubbock, Texas
See Project Details
Glasscock County ISD Competition Gym | Garden City, Texas
See Project Details
Horseshoe Bay Nature Park Overlook Deck | Horseshoe Bay, Texas
See Project Details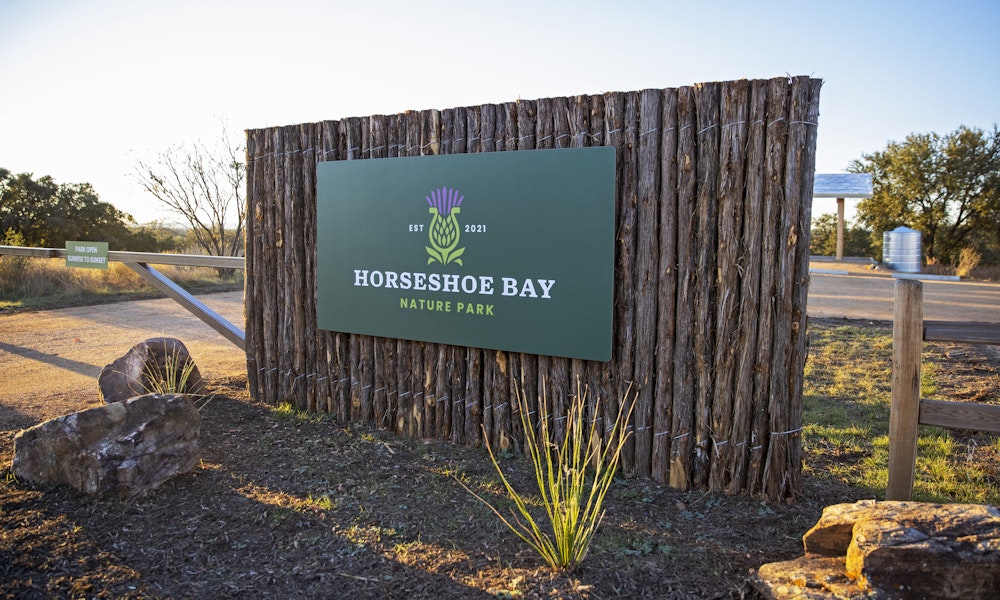
Surratt Elementary School Addition And Renovation | Clint, Texas
See Project Details
Permian High School Additions And Renovations | Odessa, Texas
See Project Details
Mccamey ISD 2015 Bond | McCamey, Texas
See Project Details
Fort Stockton High School Athletic Improvements | Fort Stockton, Texas
See Project Details
Waterfront Church Dc | Washington, D.C.
See Project Details
El Paso ISD Coronado High School Additions And Renovations | El Paso, Texas
See Project Details
Gateway Church Southlake | Southlake, Texas
See Project Details
Vista Hills Elementary Renovation And Addition | El Paso, Texas
See Project Details
Parkland Middle School | El Paso, Texas
See Project Details
Montana Vista Elementary School | El Paso, Texas
See Project Details
Olney Career And Technology Education Facility | Abilene, Texas
See Project Details
Abilene Christian School Cafeteria Addition | Abilene, Texas
See Project Details
Abilene Zoo Giraffe Exhibit | Abilene, Texas
See Project Details
Levelland ISD Intermediate School | Levelland, Texas
See Project Details
Borger ISD Intermediate And Middle School Wall Murals | Borger, Texas
See Project Details
Borger ISD Intermediate And Middle School Addition And Renovation | Borger, Texas
See Project Details
Abilene Fire Station Four | Abilene, Texas
See Project Details
Abilene Zoo Madagascar | Abilene, Texas
See Project Details
Animal And Food Sciences Building | Lubbock, Texas
See Project Details
Bacon Heights Baptist Church | Lubbock, Texas
See Project Details
Benchmark Corporate Office | Lubbock, Texas
See Project Details
Bennett Gymnasium Renovation | Abilene, Texas
See Project Details
EPCC Rio Grande Campus Academic Classroom And Parking Garage | El Paso, Texas
See Project Details
Borger ISD Concession Field House And Stadium Improvments | Borger, Texas
See Project Details
The Bridge Church New Worship Center | Odessa, Texas
See Project Details
Laura Bush Middle School | Lubbock, Texas
See Project Details
Borger Xcel Building Remodel For Police Station Improvements | Borger, Texas
See Project Details
Buddy Holly Hall Of Performing Arts And Sciences | Lubbock, Texas
See Project Details
Brownfield Family Aquatic Center | Brownfield, Texas
See Project Details
Canyon Edc Fifth Avenue Retail And Public Space | Canyon, Texas
See Project Details
Centennial Bank Corporate Headquarters | Lubbock, Texas
See Project Details
Centennial Bank Plainview Branch | Plainview, Texas
See Project Details
Church On The Rock | Lubbock, Texas
See Project Details
City Of Borger Fire Station Additions And Renovations | Borger, Texas
See Project Details
City Bank Uptown Dallas | Dallas, Texas
See Project Details
City Of Borger Municipal Building | Borger, Texas
See Project Details
City Of Abilene Fire Stations 3 4 And 7 | Abilene, Texas
See Project Details
Covenant Health System Hybrid Operating Room | Lubbock, Texas
See Project Details
Covenant Family Resource Center | Lubbock, Texas
See Project Details
Cross Timbers Community Church | Argyle, Texas
See Project Details
Culberson County Allamoore ISD New K12 School | Van Horn, Texas
See Project Details
Culinary Arts Program Spaces | El Paso, Texas
See Project Details
Covenant Teen Town | Lubbock, Texas
See Project Details
Dimmitt ISD 2016 Bond Projects | Dimmitt, Texas
See Project Details
Department Of Public Safety Lubbock Regional Office | Lubbock, Texas
See Project Details
Ector County Elementary Schools | Odessa, Texas
See Project Details
El Paso Traffic Management Center | El Paso, Texas
See Project Details
Evergreen Senior Living Renovations At The Craig | Amarillo, Texas
See Project Details
First Financial Bank New Odessa Branch | Odessa, Texas
See Project Details
First United Methodist Church Waxahachie Parking Lot And Front Facade | Waxahachie, Texas
See Project Details
The Field's Edge | Midland, Texas
See Project Details
Forsan Elementary School | Forsan, Texas
See Project Details
Fort Stockton High School Renovations And Natatorium Facility | Fort Stockton, Texas
See Project Details
First Presbyterian Church Midland | Midland, Texas
See Project Details
Gabe Nesbitt Tennis Center | McKinney, Texas
See Project Details
Grace Clinic Second Floor | Lubbock, Texas
See Project Details
The Grove At Frisco Commons Active Adult Center | Frisco, Texas
See Project Details
Horizon High School Additions And Renovations | Clint, Texas
See Project Details
Hendrick Medical Plaza And Emergency Center | Abilene, Texas
See Project Details
Dollye Neal Chapel | Midland, Texas
See Project Details
Hereford Civic Center | Hereford, Texas
See Project Details
F Marie Hall Academic Building | Midland, Texas
See Project Details
Horizon City Comprehensive Plan | Horizon City, Texas
See Project Details
Howard College San Angelo | San Angelo, Texas
See Project Details
Industrial Tech Center | Abilene, Texas
See Project Details
Intramural Synthetic Turf Field's | Lubbock, Texas
See Project Details
Hulla Blu Retail Development | Lubbock, Texas
See Project Details
Hughes Trigg Student Center | Dallas, Texas
See Project Details
Indiana Avenue Baptist Church Addition | Lubbock, Texas
See Project Details
Jal Elementary School | Jal, New Mexico
See Project Details
Jayne Ann Miller Elementary School | Lubbock, Texas
See Project Details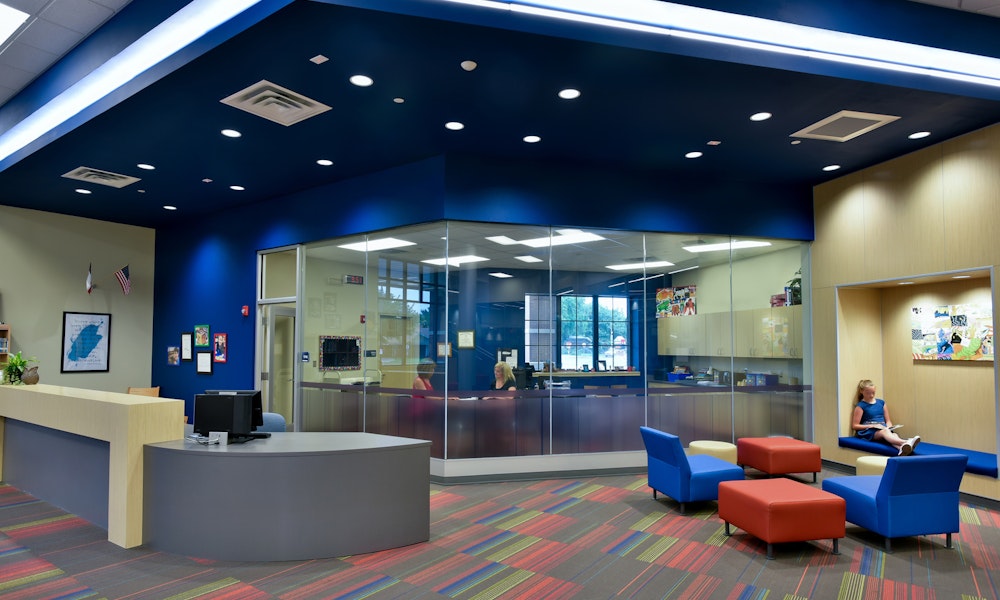
John Saleh Catholic Student Center | Lubbock, Texas
See Project Details
Johnston Elementary School | Abilene, Texas
See Project Details
Lubbock Cooper ISD 2014 Bond Central Elementary School Addition Prototype | Lubbock, Texas
See Project Details
Lubbock Cooper ISD High School Classrooms And Gym Addition | Lubbock, Texas
See Project Details
Lubbock Cooper Career And Technology Addition | Lubbock, Texas
See Project Details
Lubbock Cooper East Elementary School | Lubbock, Texas
See Project Details
The Kings University Southlake Campus | Southlake, Texas
See Project Details
June And Frank Cowden Jr Dining Hall | Midland, Texas
See Project Details
Lubbock Cooper ISD Administrative Offices | Lubbock, Texas
See Project Details
Olney Junior High Additions And Renovations | Olney, Texas
See Project Details
Lubbock Fire Training Facility | Lubbock, Texas
See Project Details
Mcbride Elementary School | Fort Benning, Georgia
See Project Details
Midcities Community Church | Midland, Texas
See Project Details
Midland Fire Station Six | Midland, Texas
See Project Details
Midland Fire Station Ten | Midland, Texas
See Project Details
Midland County Courthouse | Midland, Texas
See Project Details
Mountain View High School Addition And Renovation | Clint, Texas
See Project Details
The National Center For Childrens Illustrated Literature | Abilene, Texas
See Project Details
Natural Gas Services Group Corporate Headquarters | Midland, Texas
See Project Details
Nmsu New Residence Hall | Las Cruces, New Mexico
See Project Details
Jerry S. Rawls College Of Business Administration | Lubbock, Texas
See Project Details
Odonnell High School Additions And Renovations | O’Donnell, Texas
See Project Details
Old Town Keller | Keller, Texas
See Project Details
Odessa Marriott Hotel And Convention Center | Odessa, Texas
See Project Details
Regence Health Network Medical Office Building | Amarillo, Texas
See Project Details
Odessa Christian Faith Center | Odessa, Texas
See Project Details
Plains High School Gym | Plains, Texas
See Project Details
St. Ann's Catholic Church Youth Activity Center | Midland, Texas
See Project Details
Ridgecrest Baptist Church | Greenville, Texas
See Project Details
Stephen Joseph Headquarters | Lubbock, Texas
See Project Details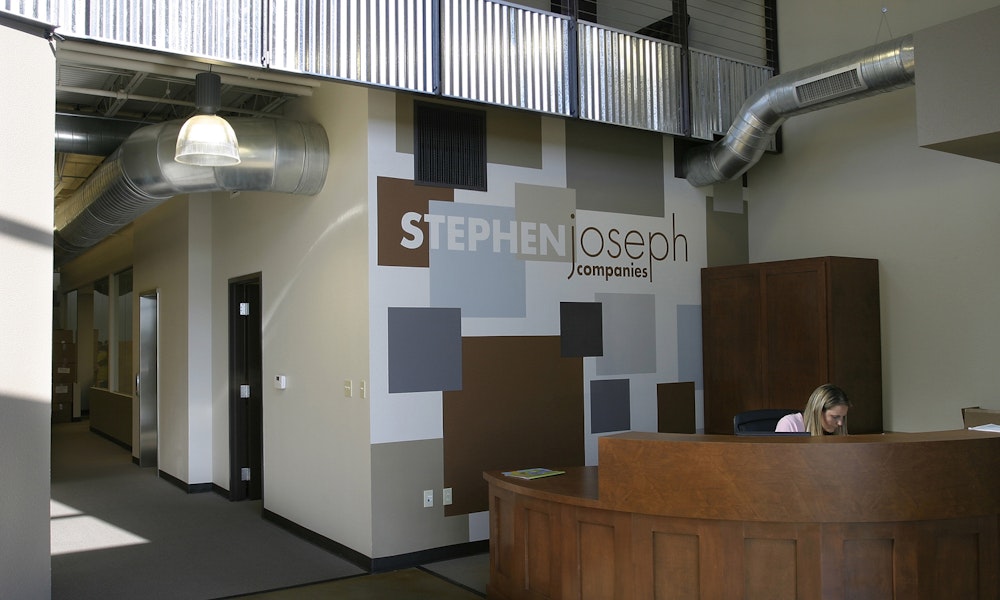
Seagraves Elementary School | Seagraves, Texas
See Project Details
Roy W Roberts And Centennial Elementary Schools | Lubbock, Texas
See Project Details
University Medical Center East Tower Third Floor | Lubbock, Texas
See Project Details
Louise And Gene Rahll Education Center | Dalhart, Texas
See Project Details
Plainscapital Park Lowrey Field | Lubbock, Texas
See Project Details
Umc East Tower | Lubbock, Texas
See Project Details
Seminole High School Performing Arts Center | Seminole, Texas
See Project Details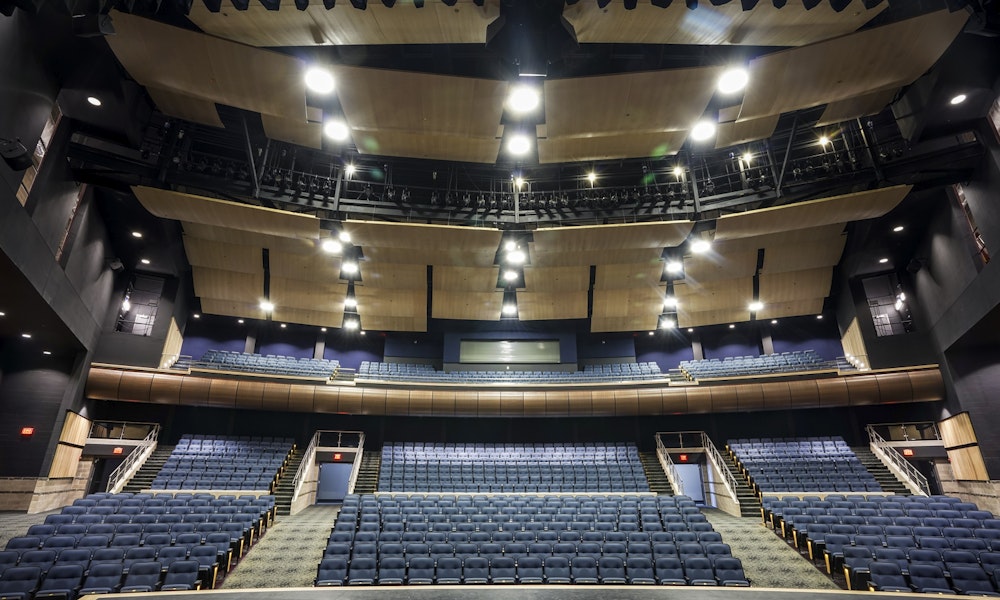
Taylor County Expo Center | Abilene, Texas
See Project Details
Lobo Stadium | Levelland, Texas
See Project Details
Paso Del Norte Facility Improvements | El Paso, Texas
See Project Details
Paso Del Norte Reengineering | El Paso, Texas
See Project Details
Trinity School Of Midland | Midland, Texas
See Project Details
Vicenza High School In Italy | Vicenza, Italy
See Project Details
Texas School For The Deaf Master Plan | Austin, Texas
See Project Details
Pebble Hills High School | El Paso, Texas
See Project Details
Willow Park Baptist Church | Willow Park, Texas
See Project Details
Southeast Services Corporation Russell Long Boulevard | Canyon, Texas
See Project Details
Royce And Pam Money Student Recreation Center | Abilene, Texas
See Project Details
Seminole Memorial Hospital Addition | Seminole, Texas
See Project Details
Texas School For The Blind And Visually Impaired | Austin, Texas
See Project Details
Teague Special Events Center | Abilene, Texas
See Project Details
Umc Childrens Hospital Floor Renovation | Lubbock, Texas
See Project Details
USDA AMS Cotton Classing Facility At Texas Tech University | Lubbock, Texas
See Project Details
West Texas Food Bank Midland Community And Volunteer Center | Midland, Texas
See Project Details
Ware Student Commons Lab Renovation The Underground | Amarillo, Texas
See Project Details
Williams Center For Performing Arts | Abilene, Texas
See Project Details
West Texas Food Bank Odessa Facility | Odessa, Texas
See Project Details
Wiesbaden High School | Wiesbaden, Germany
See Project Details
Young Life Midland | Midland, Texas
See Project Details
Kenny Deel Stadium | Melissa, Texas
See Project Details
Prestonwood Sports Complex | Plano, Texas
See Project Details
Pflugerville 1849 Park | Pflugerville, Texas
See Project Details
Molsen Farm | Allen, Texas
See Project Details
Lubbockcooper ISD Middle School | Lubbock, Texas
See Project Details
Lubbock Mixeduse Development Master Plan | Lubbock, Texas
See Project Details
Covenant Urgent Care Clinic | Lubbock, Texas
See Project Details
Gateway Church Frisco | Frisco, Texas
See Project Details
City Of Lewisville Office Allocation And Land Utilization Study | Lewisville, Texas
See Project Details
Dream Park | Fort Worth, Texas
See Project Details
Mitchell County Hospital Skilled Nursing Pt Addition | Colorado City, Texas
See Project Details
Friona ISD Primary School | Friona, Texas
See Project Details
Chapoteo Water Park | El Paso, Texas
See Project Details
Melissa ISD High School Championship Center | Melissa, Texas
See Project Details
Seminole Memorial Hospital Additions And Renovations | Seminole, Texas
See Project Details
Hendrick Medical Center Urgent Care Ambler Avenue | Abilene, Texas
See Project Details
Gateway Church Houston | Katy, Texas
See Project Details
Lost Kingdom Water Park | El Paso, Texas
See Project Details
Hendrick Medical Center Brownwood Medical Office Building | Brownwood, Texas
See Project Details
Midlothian Community Park | Midlothian, Texas
See Project Details
Hemphill County Hospital Clinic Expansion Hospital Renovation | Canadian, Texas
See Project Details
Borger High School Renovations | Borger, Texas
See Project Details
Bicentennial Park | Southlake, Texas
See Project Details
Dyess Elementary School | Abilene, Texas
See Project Details
Flower Mound Heritage Park | Flower Mound, Texas
See Project Details
Long Early Learning Center Additions | Abilene, Texas
See Project Details
Snyder High School Kitchen And Cafeteria | Snyder, Texas
See Project Details
Doubletree Ranch Park | Highland Village, Texas
See Project Details
Ut Whitaker Field's | Austin, Texas
See Project Details
Snyder Elementary School | Snyder, Texas
See Project Details
Frisco Northeast Community Park | Frisco, Texas
See Project Details
Fish Creek Linear Park | Grand Prairie, Texas
See Project Details
University Medical Center North Slide Business Centerphase 2 | Lubbock, Texas
See Project Details
Hendrick Medical Center Project 2010 | Abilene, Texas
See Project Details
The Green At College Park | Arlington, Texas
See Project Details
Multipurpose Complex At Old Settlers | Round Rock, Texas
See Project Details
John B. Walker Soccer | Lubbock, Texas
See Project Details
Mckinney Municipal Complex | McKinney, Texas
See Project Details
Preston Trail Church Master Plan Phase 2 | Frisco, Texas
See Project Details
Heroes Elementary School | Lejeune, North Carolina
See Project Details
Gabe Nesbitt Indoor Tennis Center | McKinney, Texas
See Project Details
Matador Spirit Shop | Lubbock, Texas
See Project Details
New Lubbock Police Department Headquarters | Lubbock, Texas
See Project Details
Harold Bacchus Community Park | Frisco, Texas
See Project Details
Texas State Technical College John B. Connally Renovation | Waco, Texas
See Project Details
Caldwell Independent School District New Gym And Career Technology Education Center | Caldwell, Texas
See Project Details
Thompson Park Aquatic Facility | Amarillo, Texas
See Project Details
Camp Cohen Water Park | El Paso, Texas
See Project Details
North Park Southlake | Southlake, Texas
See Project Details
Carroll Welch Elementary School Additions And Renovations | Clint, Texas
See Project Details
Westlake Streetscape | Westlake, Texas
See Project Details
Pirate Stadium | Lubbock, Texas
See Project Details
Community Health Center Of Lubbock | Lubbock, Texas
See Project Details
Joe Arrington Cancer Center | Lubbock, Texas
See Project Details
Glasscock County ISD Competition Gym | Garden City, Texas
See Project Details
Horseshoe Bay Nature Park Overlook Deck | Horseshoe Bay, Texas
See Project Details
Surratt Elementary School Addition And Renovation | Clint, Texas
See Project Details
Permian High School Additions And Renovations | Odessa, Texas
See Project Details
Mccamey ISD 2015 Bond | McCamey, Texas
See Project Details
Fort Stockton High School Athletic Improvements | Fort Stockton, Texas
See Project Details
Waterfront Church Dc | Washington, D.C.
See Project Details
El Paso ISD Coronado High School Additions And Renovations | El Paso, Texas
See Project Details
Gateway Church Southlake | Southlake, Texas
See Project Details
Vista Hills Elementary Renovation And Addition | El Paso, Texas
See Project Details
Parkland Middle School | El Paso, Texas
See Project Details
Montana Vista Elementary School | El Paso, Texas
See Project Details
Olney Career And Technology Education Facility | Abilene, Texas
See Project Details
Abilene Christian School Cafeteria Addition | Abilene, Texas
See Project Details
Abilene Zoo Giraffe Exhibit | Abilene, Texas
See Project Details
Levelland ISD Intermediate School | Levelland, Texas
See Project Details
Borger ISD Intermediate And Middle School Wall Murals | Borger, Texas
See Project Details
Borger ISD Intermediate And Middle School Addition And Renovation | Borger, Texas
See Project Details
Abilene Fire Station Four | Abilene, Texas
See Project Details
Abilene Zoo Madagascar | Abilene, Texas
See Project Details
Animal And Food Sciences Building | Lubbock, Texas
See Project Details
Bacon Heights Baptist Church | Lubbock, Texas
See Project Details
Benchmark Corporate Office | Lubbock, Texas
See Project Details
Bennett Gymnasium Renovation | Abilene, Texas
See Project Details
EPCC Rio Grande Campus Academic Classroom And Parking Garage | El Paso, Texas
See Project Details
Borger ISD Concession Field House And Stadium Improvments | Borger, Texas
See Project Details
The Bridge Church New Worship Center | Odessa, Texas
See Project Details
Laura Bush Middle School | Lubbock, Texas
See Project Details
Borger Xcel Building Remodel For Police Station Improvements | Borger, Texas
See Project Details
Buddy Holly Hall Of Performing Arts And Sciences | Lubbock, Texas
See Project Details
Brownfield Family Aquatic Center | Brownfield, Texas
See Project Details
Canyon Edc Fifth Avenue Retail And Public Space | Canyon, Texas
See Project Details
Centennial Bank Corporate Headquarters | Lubbock, Texas
See Project Details
Centennial Bank Plainview Branch | Plainview, Texas
See Project Details
Church On The Rock | Lubbock, Texas
See Project Details
City Of Borger Fire Station Additions And Renovations | Borger, Texas
See Project Details
City Bank Uptown Dallas | Dallas, Texas
See Project Details
City Of Borger Municipal Building | Borger, Texas
See Project Details
City Of Abilene Fire Stations 3 4 And 7 | Abilene, Texas
See Project Details
Covenant Health System Hybrid Operating Room | Lubbock, Texas
See Project Details
Covenant Family Resource Center | Lubbock, Texas
See Project Details
Cross Timbers Community Church | Argyle, Texas
See Project Details
Culberson County Allamoore ISD New K12 School | Van Horn, Texas
See Project Details
Culinary Arts Program Spaces | El Paso, Texas
See Project Details
Covenant Teen Town | Lubbock, Texas
See Project Details
Dimmitt ISD 2016 Bond Projects | Dimmitt, Texas
See Project Details
Department Of Public Safety Lubbock Regional Office | Lubbock, Texas
See Project Details
Ector County Elementary Schools | Odessa, Texas
See Project Details
El Paso Traffic Management Center | El Paso, Texas
See Project Details
Evergreen Senior Living Renovations At The Craig | Amarillo, Texas
See Project Details
First Financial Bank New Odessa Branch | Odessa, Texas
See Project Details
First United Methodist Church Waxahachie Parking Lot And Front Facade | Waxahachie, Texas
See Project Details
The Field's Edge | Midland, Texas
See Project Details
Forsan Elementary School | Forsan, Texas
See Project Details
Fort Stockton High School Renovations And Natatorium Facility | Fort Stockton, Texas
See Project Details
First Presbyterian Church Midland | Midland, Texas
See Project Details
Gabe Nesbitt Tennis Center | McKinney, Texas
See Project Details
Grace Clinic Second Floor | Lubbock, Texas
See Project Details
The Grove At Frisco Commons Active Adult Center | Frisco, Texas
See Project Details
Horizon High School Additions And Renovations | Clint, Texas
See Project Details
Hendrick Medical Plaza And Emergency Center | Abilene, Texas
See Project Details
Dollye Neal Chapel | Midland, Texas
See Project Details
Hereford Civic Center | Hereford, Texas
See Project Details
F Marie Hall Academic Building | Midland, Texas
See Project Details
Horizon City Comprehensive Plan | Horizon City, Texas
See Project Details
Howard College San Angelo | San Angelo, Texas
See Project Details
Industrial Tech Center | Abilene, Texas
See Project Details
Intramural Synthetic Turf Field's | Lubbock, Texas
See Project Details
Hulla Blu Retail Development | Lubbock, Texas
See Project Details
Hughes Trigg Student Center | Dallas, Texas
See Project Details
Indiana Avenue Baptist Church Addition | Lubbock, Texas
See Project Details
Jal Elementary School | Jal, New Mexico
See Project Details
Jayne Ann Miller Elementary School | Lubbock, Texas
See Project Details
John Saleh Catholic Student Center | Lubbock, Texas
See Project Details
Johnston Elementary School | Abilene, Texas
See Project Details
Lubbock Cooper ISD 2014 Bond Central Elementary School Addition Prototype | Lubbock, Texas
See Project Details
Lubbock Cooper ISD High School Classrooms And Gym Addition | Lubbock, Texas
See Project Details
Lubbock Cooper Career And Technology Addition | Lubbock, Texas
See Project Details
Lubbock Cooper East Elementary School | Lubbock, Texas
See Project Details
The Kings University Southlake Campus | Southlake, Texas
See Project Details
June And Frank Cowden Jr Dining Hall | Midland, Texas
See Project Details
Lubbock Cooper ISD Administrative Offices | Lubbock, Texas
See Project Details
Olney Junior High Additions And Renovations | Olney, Texas
See Project Details
Lubbock Fire Training Facility | Lubbock, Texas
See Project Details
Mcbride Elementary School | Fort Benning, Georgia
See Project Details
Midcities Community Church | Midland, Texas
See Project Details
Midland Fire Station Six | Midland, Texas
See Project Details
Midland Fire Station Ten | Midland, Texas
See Project Details
Midland County Courthouse | Midland, Texas
See Project Details
Mountain View High School Addition And Renovation | Clint, Texas
See Project Details
The National Center For Childrens Illustrated Literature | Abilene, Texas
See Project Details
Natural Gas Services Group Corporate Headquarters | Midland, Texas
See Project Details
Nmsu New Residence Hall | Las Cruces, New Mexico
See Project Details
Jerry S. Rawls College Of Business Administration | Lubbock, Texas
See Project Details
Odonnell High School Additions And Renovations | O’Donnell, Texas
See Project Details
Old Town Keller | Keller, Texas
See Project Details
Odessa Marriott Hotel And Convention Center | Odessa, Texas
See Project Details
Regence Health Network Medical Office Building | Amarillo, Texas
See Project Details
Odessa Christian Faith Center | Odessa, Texas
See Project Details
Plains High School Gym | Plains, Texas
See Project Details
St. Ann's Catholic Church Youth Activity Center | Midland, Texas
See Project Details
Ridgecrest Baptist Church | Greenville, Texas
See Project Details
Stephen Joseph Headquarters | Lubbock, Texas
See Project Details
Seagraves Elementary School | Seagraves, Texas
See Project Details
Roy W Roberts And Centennial Elementary Schools | Lubbock, Texas
See Project Details
University Medical Center East Tower Third Floor | Lubbock, Texas
See Project Details
Louise And Gene Rahll Education Center | Dalhart, Texas
See Project Details
Plainscapital Park Lowrey Field | Lubbock, Texas
See Project Details
Umc East Tower | Lubbock, Texas
See Project Details
Seminole High School Performing Arts Center | Seminole, Texas
See Project Details
Taylor County Expo Center | Abilene, Texas
See Project Details
Lobo Stadium | Levelland, Texas
See Project Details
Paso Del Norte Facility Improvements | El Paso, Texas
See Project Details
Paso Del Norte Reengineering | El Paso, Texas
See Project Details
Trinity School Of Midland | Midland, Texas
See Project Details
Vicenza High School In Italy | Vicenza, Italy
See Project Details
Texas School For The Deaf Master Plan | Austin, Texas
See Project Details
Pebble Hills High School | El Paso, Texas
See Project Details
Willow Park Baptist Church | Willow Park, Texas
See Project Details
Southeast Services Corporation Russell Long Boulevard | Canyon, Texas
See Project Details
Royce And Pam Money Student Recreation Center | Abilene, Texas
See Project Details
Seminole Memorial Hospital Addition | Seminole, Texas
See Project Details
Texas School For The Blind And Visually Impaired | Austin, Texas
See Project Details
Teague Special Events Center | Abilene, Texas
See Project Details
Umc Childrens Hospital Floor Renovation | Lubbock, Texas
See Project Details
USDA AMS Cotton Classing Facility At Texas Tech University | Lubbock, Texas
See Project Details
West Texas Food Bank Midland Community And Volunteer Center | Midland, Texas
See Project Details
Ware Student Commons Lab Renovation The Underground | Amarillo, Texas
See Project Details
Williams Center For Performing Arts | Abilene, Texas
See Project Details
West Texas Food Bank Odessa Facility | Odessa, Texas
See Project Details
Wiesbaden High School | Wiesbaden, Germany
See Project Details
Young Life Midland | Midland, Texas
See Project Details