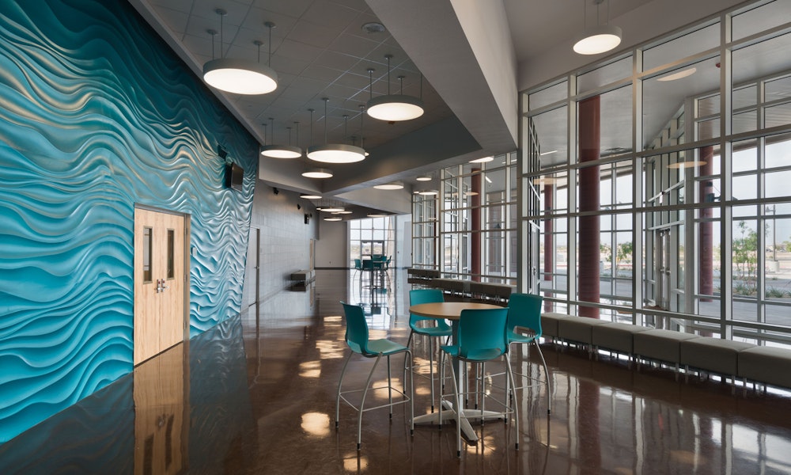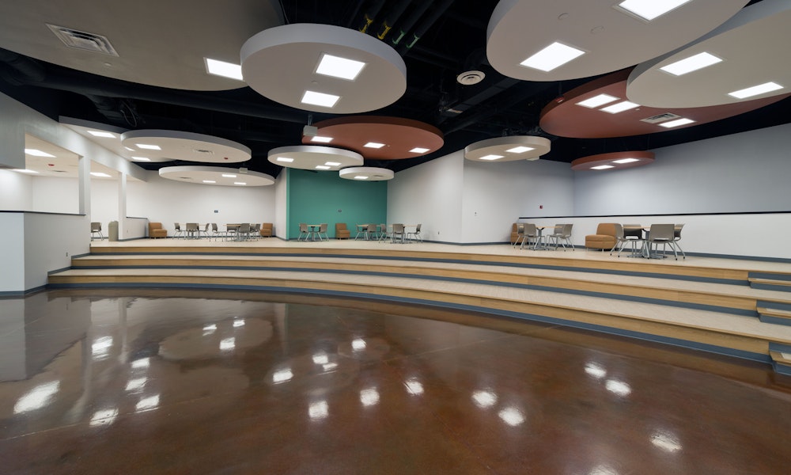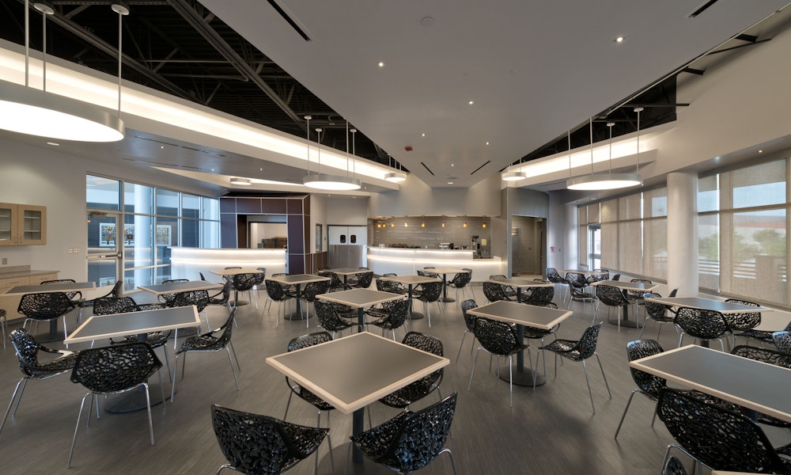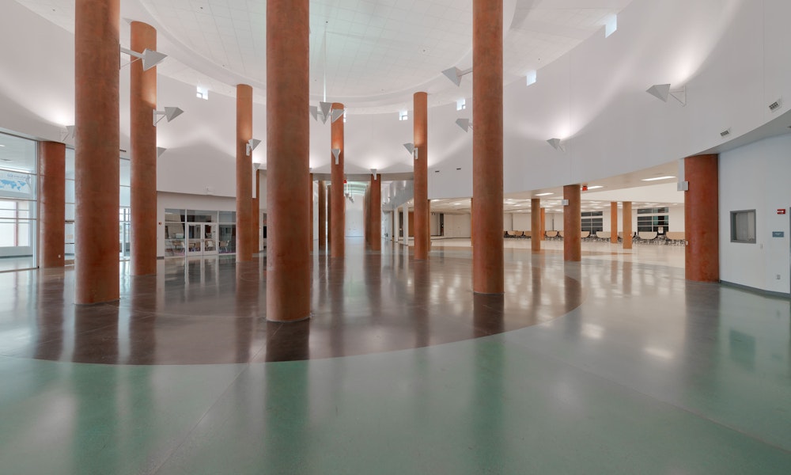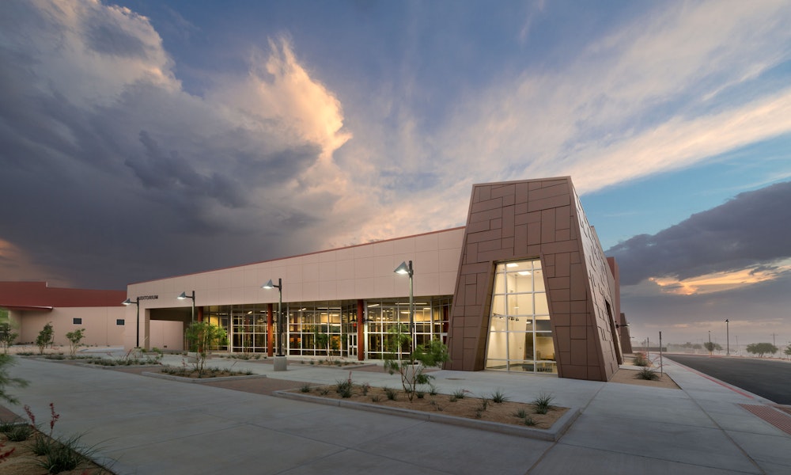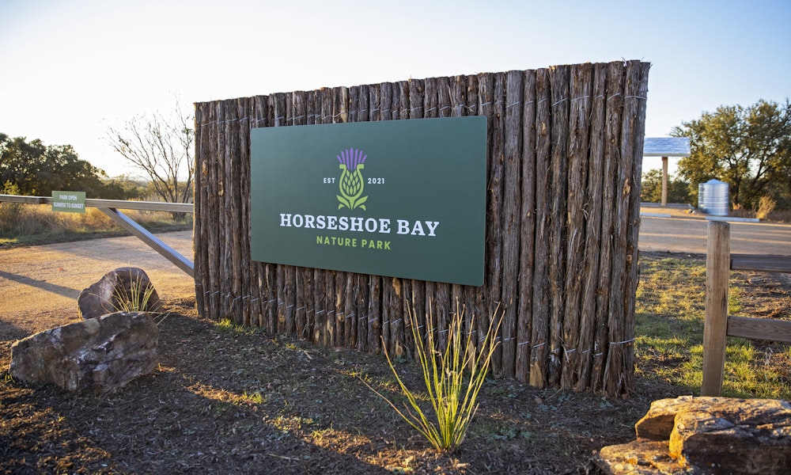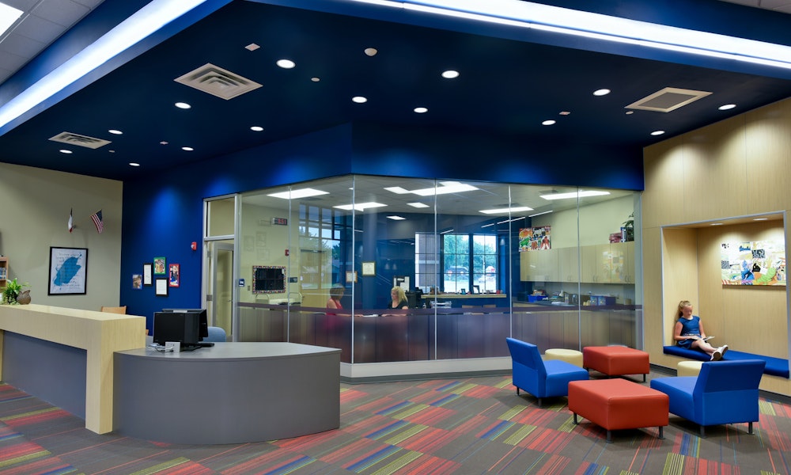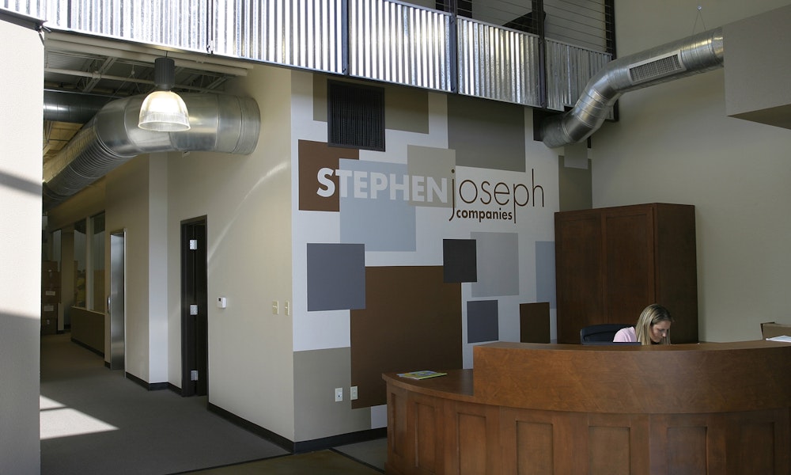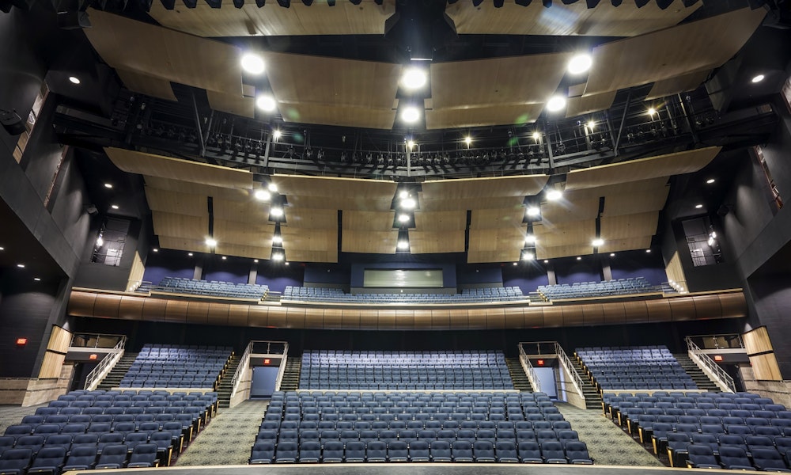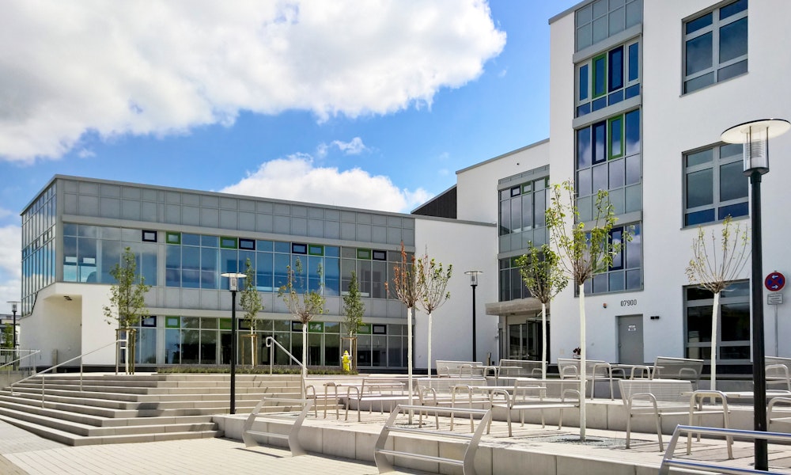Socorro ISD
- k12 education
- El Paso, Texas
Project Scope
270,000 SF
Construction Type
New
Project Delivery Method
Design-Bid-Build
Project Components
Phase I - design and construction of the main building, 1 3-story classroom wing and an approved layout of the campus master plan
Phase II - 20,000 SF addition to the north side of Phase I including an auxiliary gymnasium and locker rooms, the orchestra room and a corridor connecting the 2 spaces
Phase III - design and construction of a 63,000 SF 3-story classroom wing that is adjacent to the other classroom wing built during Phase I
Phase IV - 3-story classroom wing including CATE classrooms
Socorro ISD’s continued growth prompted the district in planning ahead to be well prepared for a rapidly growing student population. Socorro ISD commissioned Parkhill to master plan and design the first phase of the school facility. When planning began for the future high school, the 70-acre site was desert land with some municipal street development in progress.
The unique challenge to master-planning the future high school was that due to funds initially available at the time, it had to start as a 9th Grade Center and be added on to when more funds became available and student population growth increased for the school.
Specific challenges that Parkhill resolved included developing a cohesive initial overall floor plan for the 9th Grade Center while minimizing impacts and maintaining ideal adjacencies for the full-fledged high school. Additionally, the owner requested that certain spaces such as Administration, Library / Media Center, and Dining/Kitchen be completely designed for the full high school due to unwanted future construction activity in these spaces.
Phase I entailed the design and construction of the Main Core Building, one three-story Classroom Wing, and an approved layout of the Campus Master Plan. Involvement from School Administration and respective school district staff was crucial in our planning to help pinpoint their day-to-day experience as the user within this facility, their design concerns, and their recommendations.
Phase II consisted of a 20,000 square foot addition to the north side of Phase I that included the Auxiliary Gymnasium and locker rooms, the Orchestra Room, and a corridor connecting the two spaces. Phase III included the design and construction of a 63,000 square foot, three-story classroom wing that is adjacent to the other classroom wing built during Phase I.
Phase IV was the final phase, which was completed in Fall 2015 and includes another three-story classroom wing to mimic the existing wings built in Phase I and Phase III. This new classroom wing adds Career and Technology (CATE) Classrooms that include Art Rooms and a Cosmetology Lab along with additional Science Laboratories and other Direct Teach Classrooms. A large portion of the CATE building is dedicated to the Culinary Arts Class which has a commercial kitchen with a Prep Area, a Lecture Space and an indoor/outdoor dining area.
Other classes in this building include the Animal Science Classroom (with outdoor kennel spaces), Law Enforcement Classroom, Floral Design, and Construction Trades Electrical Lab. Lastly, the competition gymnasium, along with the Fine Arts spaces, such as the auditorium, a black box, and music classrooms will complete the final phase to convert the 9th Grade Academy to a full-fledged high school.
Site amenities to the Pebble Hills High School include the conversion of the main football field to a synthetic turf field, soccer fields, practice fields, band practice surface, volleyball courts, basketball courts, tennis courts, baseball field, softball field, golf cage, track and field events, storage buildings, concession building, and two press box buildings at the softball and baseball fields.

