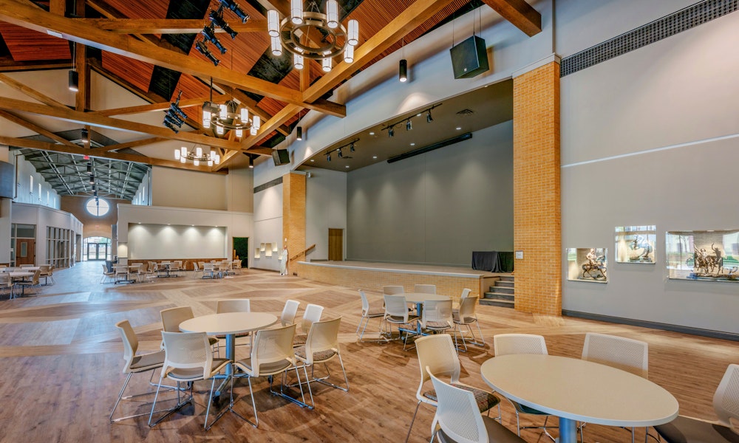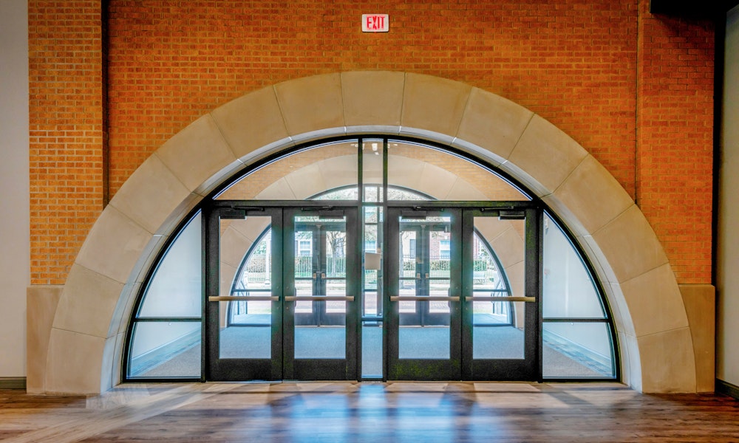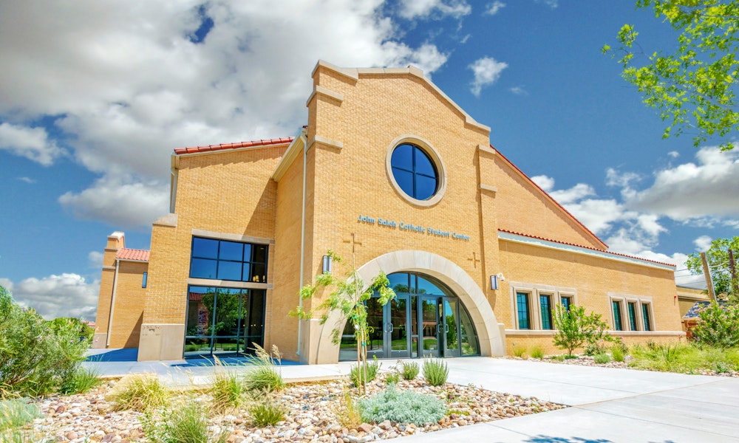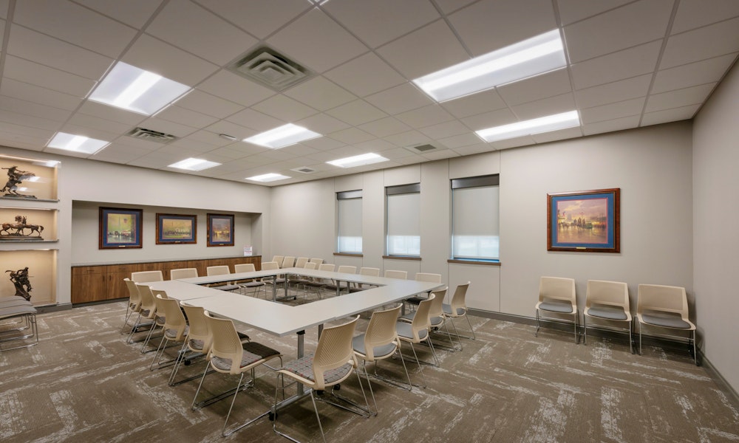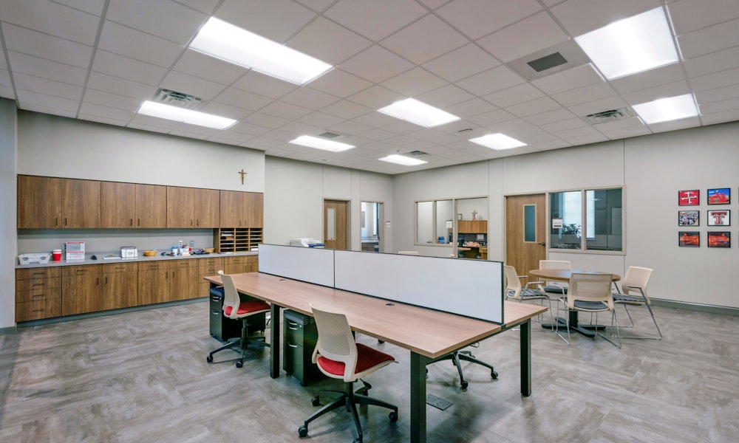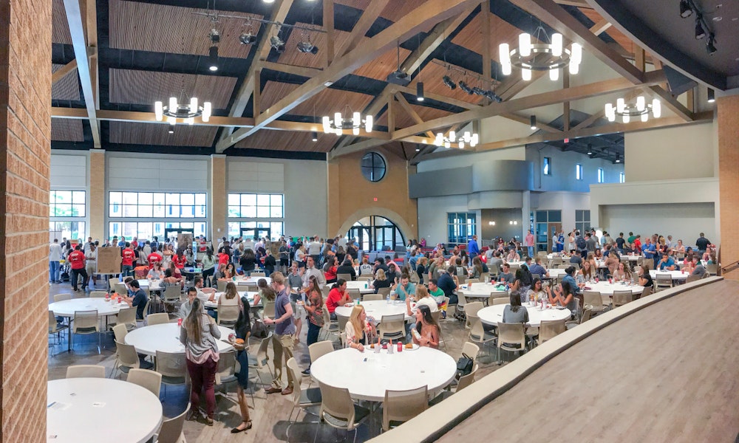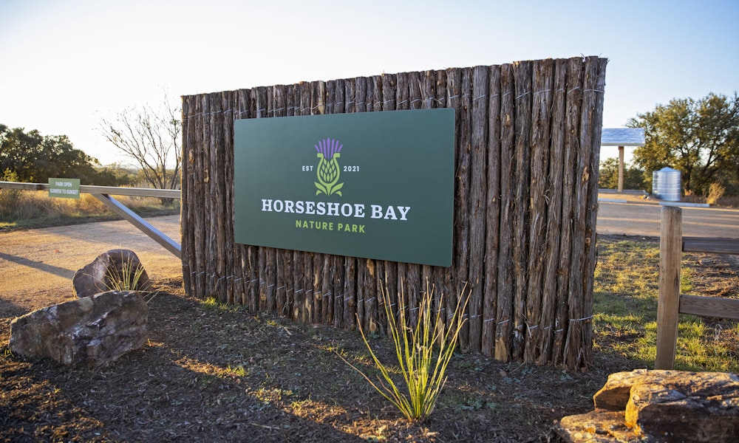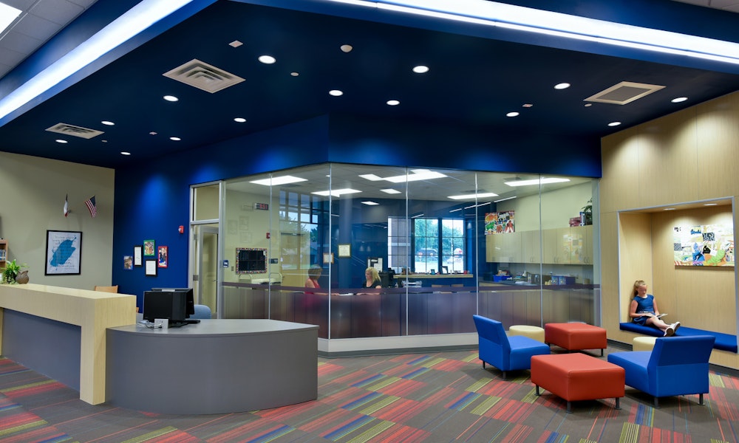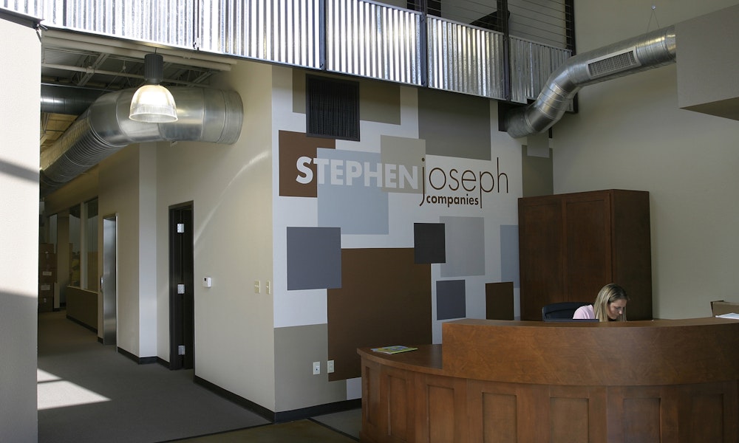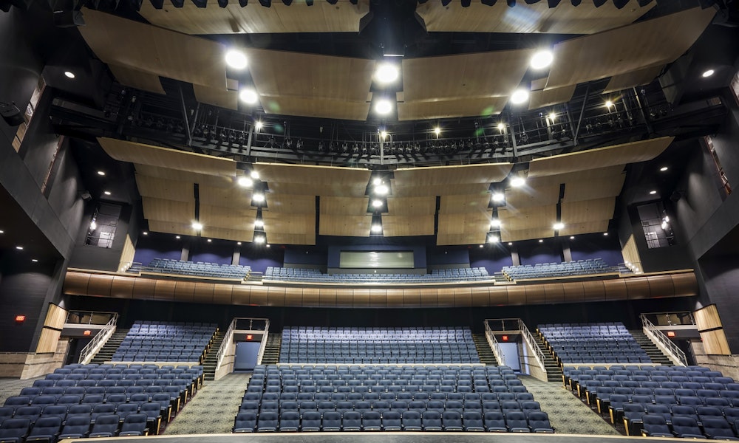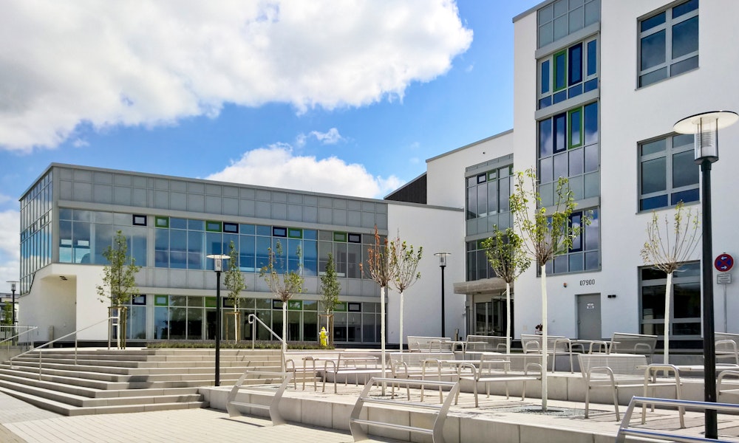St. Elizabeth's University Parish
- interiors, faith based
- Lubbock, Texas
Project Scope
19,000 SF
Construction Type
New
Project Delivery Method
Construction Manager at Risk
Project Components
19,000 SF student center with 7,200 SF hangout space and 1,000 SF student organization space, office spaces, a commercial kitchen and a media center with group study room
In May 2018, St. Elizabeth University Parish in Lubbock, Texas, held a dedication service for the new John Saleh Catholic Student Center. St. Elizabeth has a long tradition of ministering to students on the Texas Tech University Campus, and through the generous endowment of the late John Saleh, the church was able to completely pay for the new student center.
Since the student center was designed around the needs of a thriving college ministry, the design team and building committee met with the twelve student organizations that make up their ministry, learned what they need, and planned how best to shape the spaces to make their ministries effective. Across from the student center was the first parish hall for St. Elizabeth, which was built in 1935 and is on the Texas Historical Registry, so additionally, the church community wanted to incorporate the parish’s history.
The challenge was tying the new student building into the rich history while also making the space feel like a student center. The result was a building that held the rich architectural style of the Spanish mission-style campus. The inside of the new student center is highlighted with several large wooden trusses that pay homage to the 1935 wood beam ceiling, but the chandeliers are a modern take on the candelabra-style light fixtures. The northwest corner of the commons area was opened up with large glass windows that overlook a patio, giving the outside some of the same mission-style features with a modern twist. The design is transparent, so the surrounding community can see inside to what God is doing in the lives of the students.
The previous student center was 2,100 square feet, and the new building is 19,000 square feet with a 7,200 square-foot multipurpose building. This space also includes a 1,000 square-foot student organization space, office spaces, a commercial kitchen, and a media center with a group study room.
Parkhill designed each space to serve multiple purposes, so the building could be used throughout the week instead of just for Sunday or Wednesday. Study areas, conference rooms, and seminar spaces double as classroom space for Sunday school. The large commons gives the students a place to hang out and relax as well as worship and praise God. The 7,000 square-foot hangout space will also double as a worship venue on Wednesday for Prayer and Praise and can be rented out for parties, banquets, receptions, and quinceañeras as a source of income. The catering kitchen will serve meals to the students, the church body, and anyone who might want to rent the space. The student organization space is in the center of the building, so any of the twelve organizations can work on projects to spread the word of God to the Texas Tech campus.
The John Saleh Catholic Student Center has been awarded a 2018 WFX Solomon Award in recognition of church design, gathering, and community spaces.
About John Saleh’s Impact on Raider Catholic and St. Elizabeth’s University Parish
Services Provided
Architecture, interior design, and mechanical, electrical and structural engineering
Awards
Project Leadership

