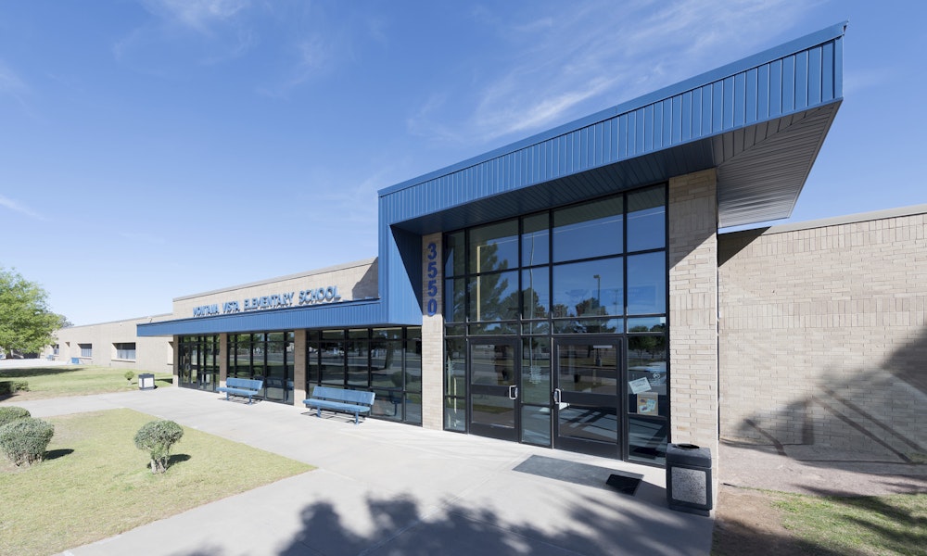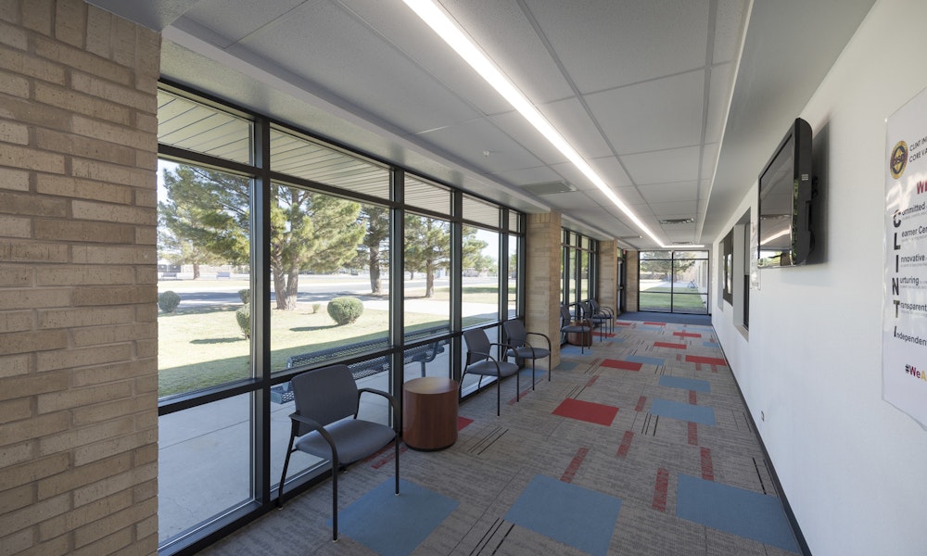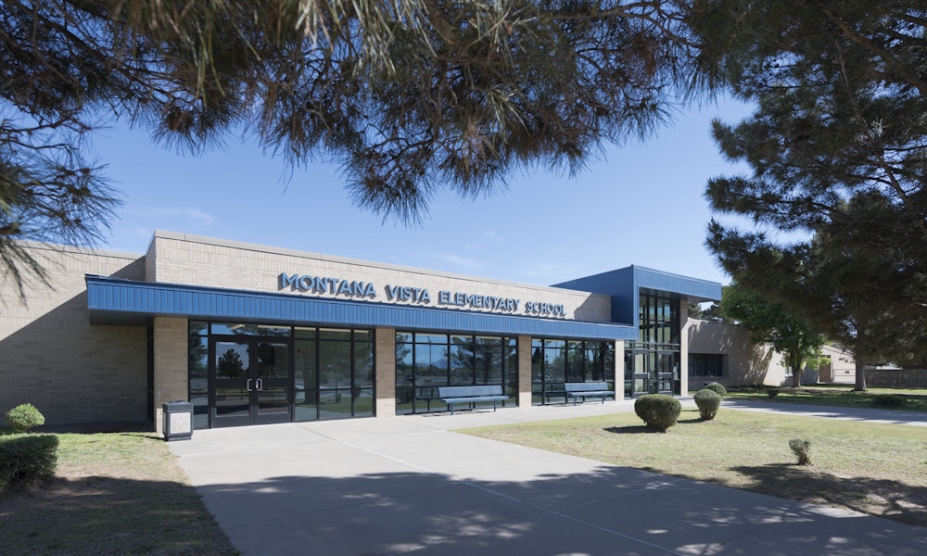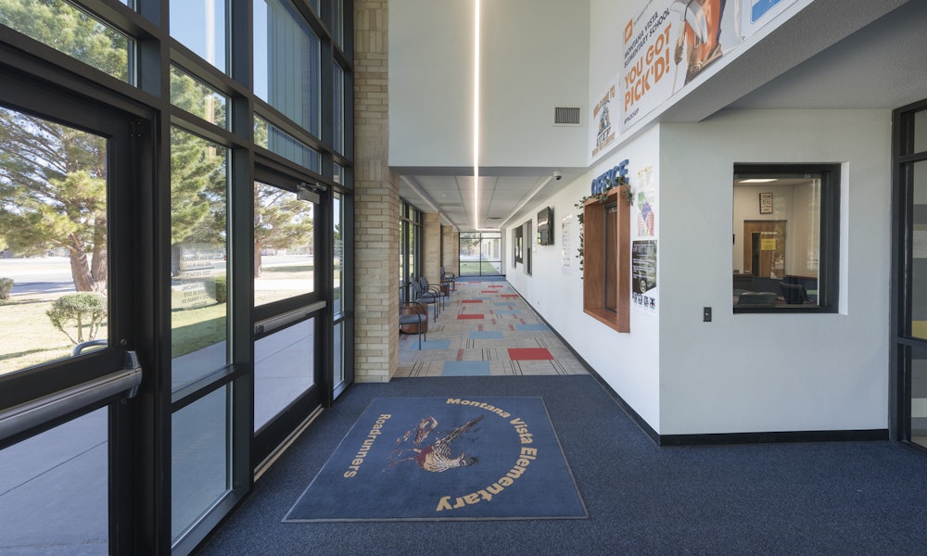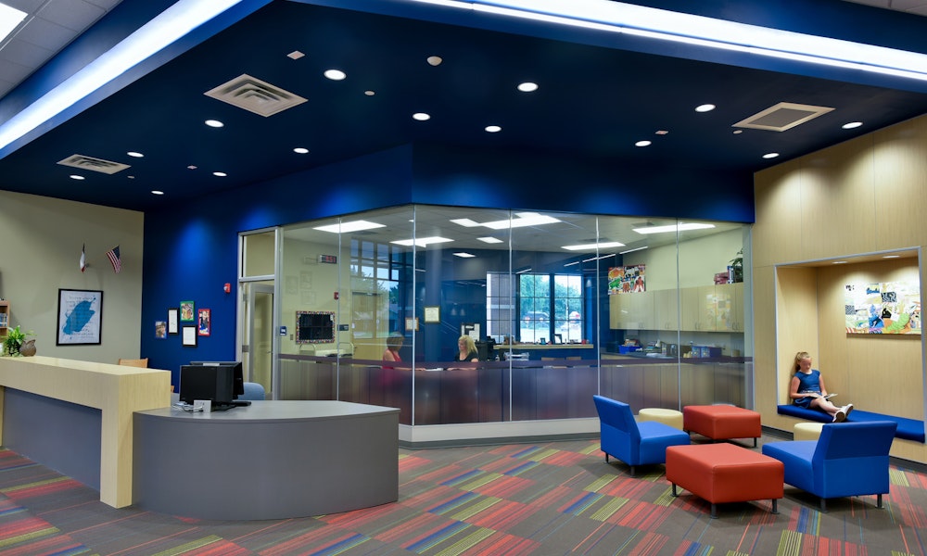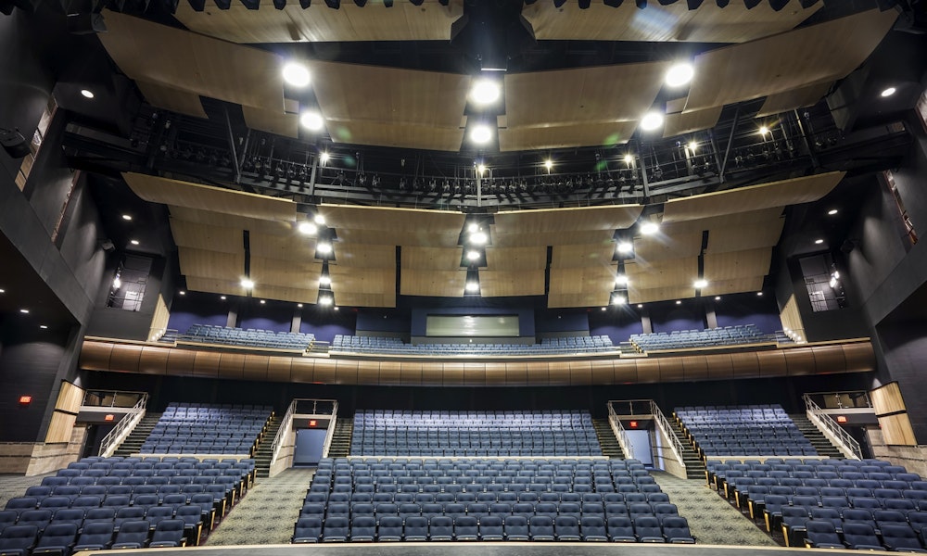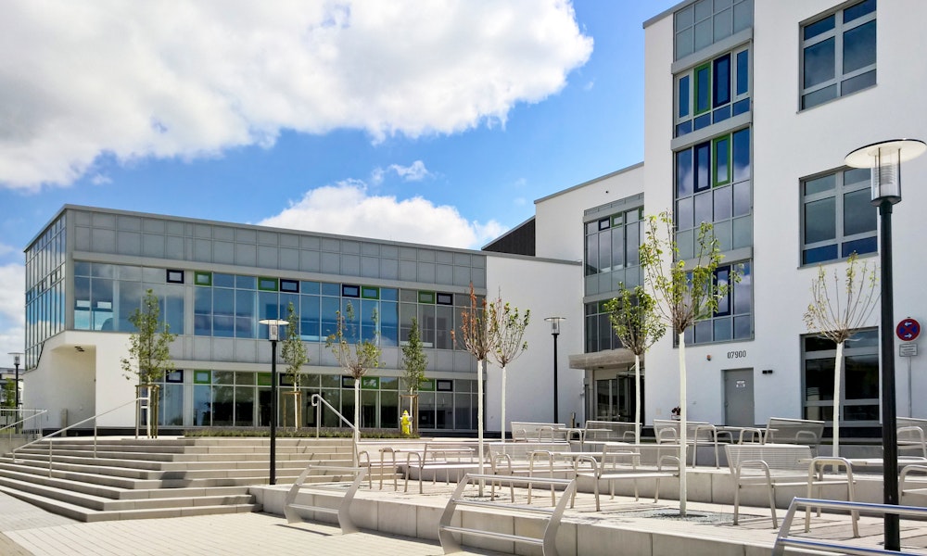Clint ISD
- k12 education
- El Paso, Texas
Project Scope
748 square feet
Construction Type
Renovation
Project Delivery Method
CMAR
Project Components
Academic and administration building, student housing, learning commons and outdoor spaces
Montana Vista Elementary School, which serves 680 students ranging from Head Start to fifth grade, has undergone a transformation. Parkhill provided multiple options in the design of the vestibule and other site improvements. Ultimately, Clint Independent School District chose Parkhill’s design of the front entrance with low-emissivity and reflective glazing for thermal properties. The building provides a simple plan concept for effective wayfinding, starting with a well-defined entrance, and a secured vestibule that is transparent from the administration area into the school.
“We did love it,” said Cain Castillo, principal of the school. “The kids really do like that entrance.”
“The front vestibule was just amazing,” Castillo said. “The glass walls as you are looking into the school made it very welcoming.”
“It was the access control that was installed afterward that helped” he added. The building access system controls the ingress to the school thru access cards presented by the authorized user, such as teachers, the principal, custodial personnel, etc. The access control was installed per Parkhill’s design.
“Ours was very unique in that it allowed for that nice flow,” he said.
Electrical upgrades were needed as some of the electrical distribution panels were nearing the end of their expected service life. Parkhill also helped improve heating and cooling. In the fierce temperatures of the desert Southwest, young students’ energy wanes and academic achievement suffers.
“We are in the middle of the desert; temperatures in El Paso get to about 115. It’s a pretty hot city.”
The school received a new roofing membrane, along with mechanical upgrades such as the replacement of evaporative coolers with refrigerated air, new ceilings, and some light fixtures. Hydronic heating was changed to gas-fired heating in HVAC rooftop package units. Site improvements such as a new parking lot with spaces for disabled motorists, wrought iron security fencing, area lighting, a retention pond, and sidewalks were also part of the project.
Services Provided
Site evaluation, planning, architecture, mechanical engineering, electrical engineering, civil engineering, and structural engineering – as well as landscape design, architectural interior design, cost estimating, telecommunications/data design, telecommunications/data design, food services and kitchen design, and acoustical design, as well as audio-visual, topographical surveying and geotechnical engineering

