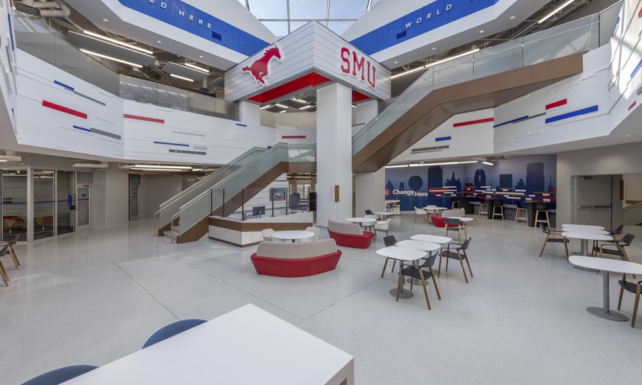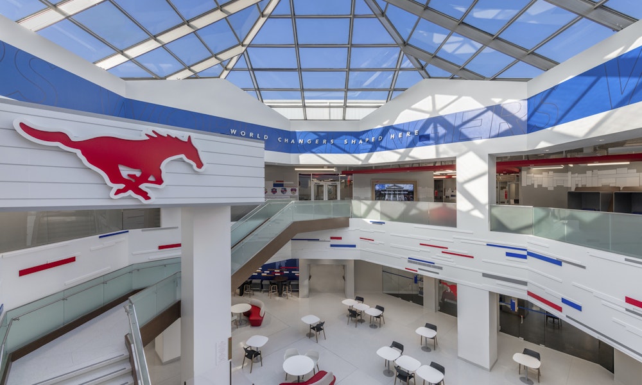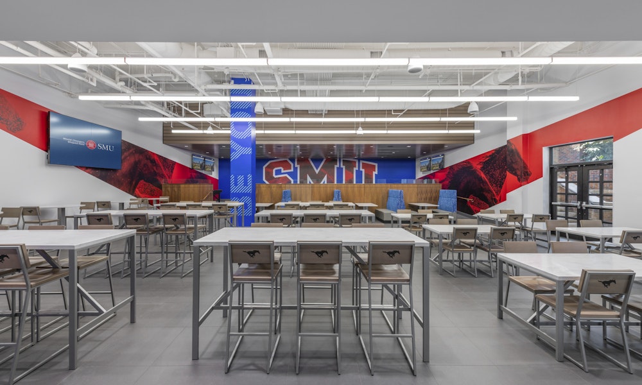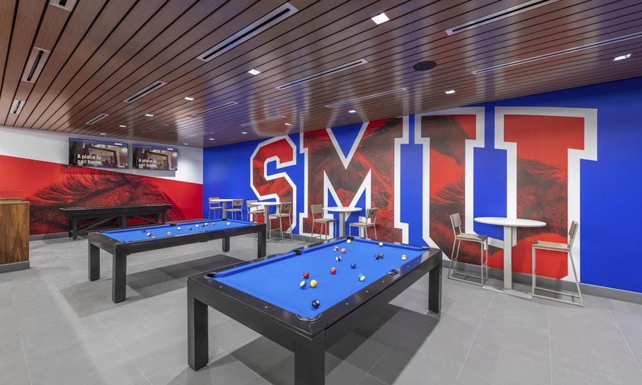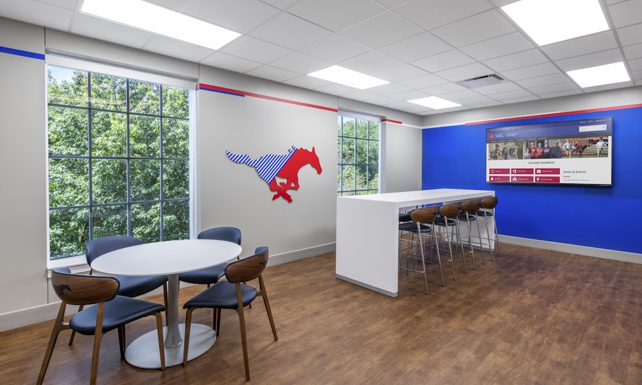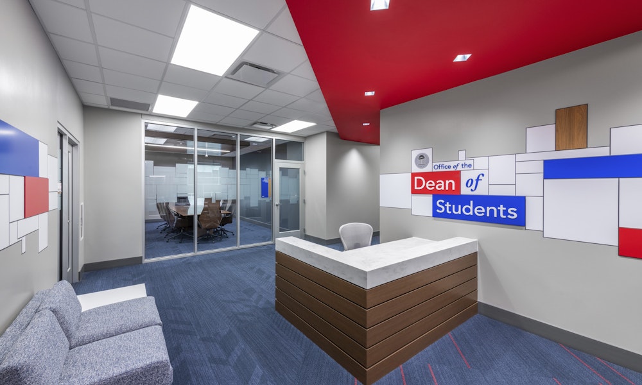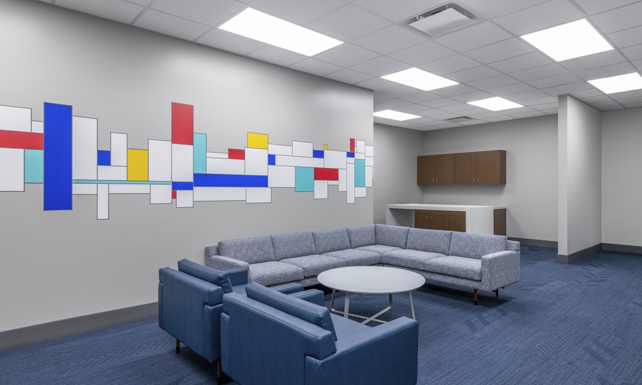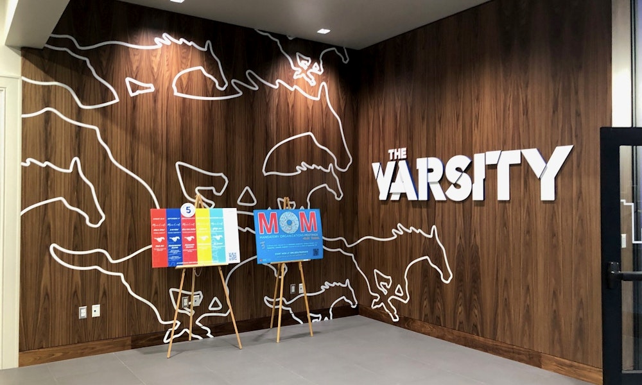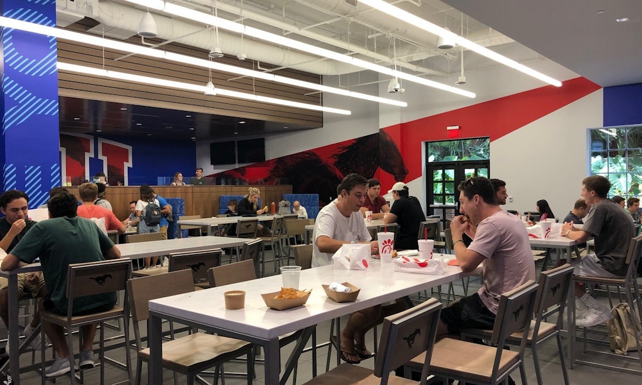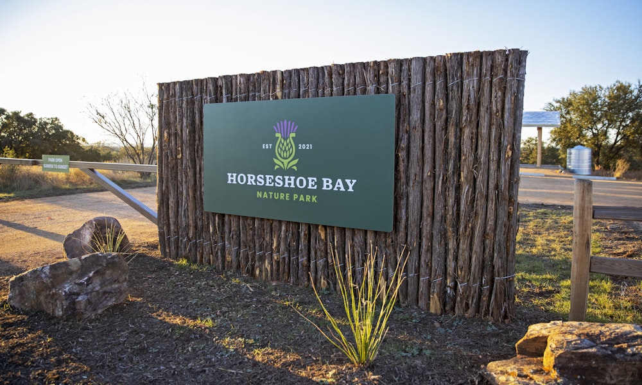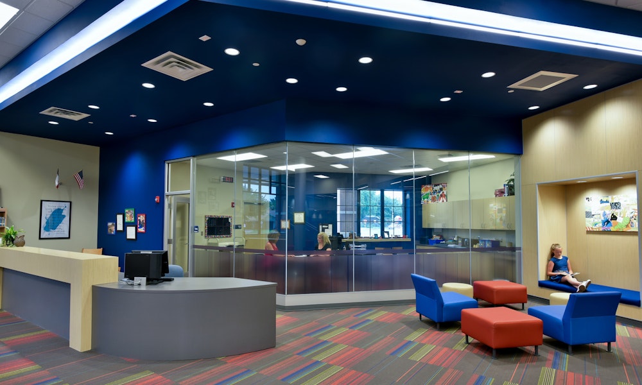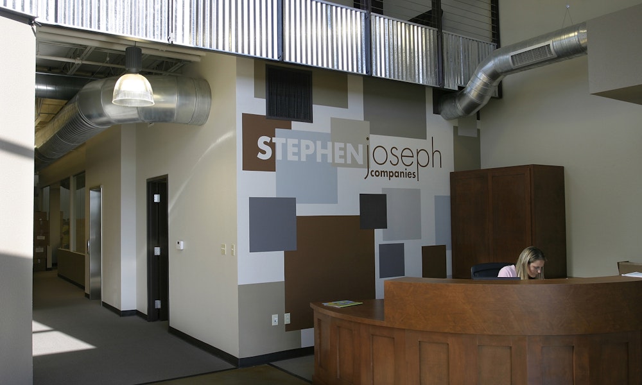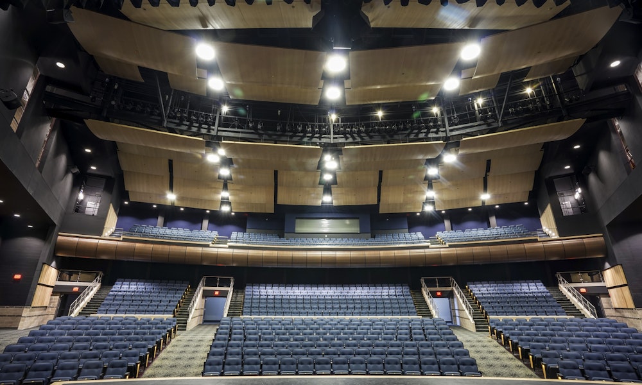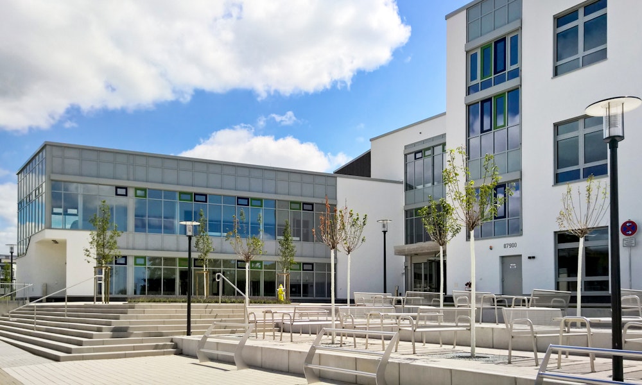Southern Methodist University
- higher education, interiors
- Dallas, Texas
Project Scope
111,000 SF
Construction Type
Renovation
Project Delivery Method
Study/Report/Planning, Construction Manager at Risk
Project Components
1st floor (basement level) – update finishes of Student Leadership Chamber, theater and banquet hall, address accessibility of student leadership chamber and theater through use of lifts, update finishes in catering serving area, updates to the banquet hall, renovations to restrooms and addition of family restroom and unisex restroom for new green room adjacent to banquet hall
2nd floor (ground level) – new main entrance and floor level access design, conversion of gallery space and “Old Market” space into the third food service vendor and a flexible dining/gathering space, add meeting rooms of varying sizes and fully renovated restrooms including a separate family restroom and lactation room
3rd floor – redesign of student affairs office suites, create a designated student commons area, student organization hub and numerous conference rooms, and a newly-designed ceiling and consistency in office suites, conferencing and wayfinding to reflect the SMU’s modern and timeless look
In summer 2018, Parkhill was selected to program and design a multi-phase renovation to the 33-year-old, 111,000 GSF Hughes-Trigg Student Center (HTSC) – SMU’s primary integrated student life, student organization, and food service facility in the heart of their Dallas Campus. The HTSC had not gone through comprehensive renovation since its original construction and was generally regarded by students, faculty, and staff as an underutilized student-centric space.
The project was scheduled in two phases to efficiently complete the project and keep the HTSC open during construction. Following the completion of programming in fall 2018, Parkhill proceeded with the design of the initial renovation of the basement level. The renovation of the HTSC was timed alongside a changeover in the building’s foodservice offerings to include a fully-updated Chick-fil-A dining suite and a Cinco Taco restaurant by the fall semester of 2019 as well as a Panera Bread restaurant in a later phase of the project.
Large-format gauged porcelain tile was applied in the main entrances through the central dining area. The existing stairway was redesigned with more modern railings and columns. A combination of hard gypsum board ceilings, cloud shapes, acoustical ceiling tile, and wood planks from Armstrong Woodworks Linear. All new meeting rooms are designed in a low-profile storefront system. The glazed surfaces in all meeting spaces and office suite entrances are utilized for wayfinding. SMU contracted with Miller Zell for a comprehensive branding and wayfinding package for the HTSC, and a full furniture package was created for the meeting rooms and student dining area.
The space also entailed large-scale renovation, accessibility improvements, and life safety improvements to meeting spaces, organizational and departmental office suites, and a manifold increase in student commons space. The design transformed the central atrium into an open, engaging commons and re-utilized 40,000 SF for dining, studying, or meeting. The atrium also provides a key connection point from the 2nd to the 3rd floor and an opportunity to establish the HTSC as “the destination” for students on the SMU campus. The adjacent “Varsity” dining space was equipped with new seating, and media, and a graphics package coordinated between Parkhill and SMU’s campus-wide graphics signage consultant. Eight university departments within the Department of Student Affairs and key student organizations received new offices, meeting spaces, and workspaces.
Phase 1 of the project was priced under budget and was completed on time for the arrival of SMU’s 11,000-plus students for the fall 2019 semester.
Services Provided
Design services for architecture, interior design, structural, electrical, mechanical & plumbing as well as AV/IT through the consultant DataCom Design Group
Awards
Amarillo AIA 2021 Design Certificate of Merit

