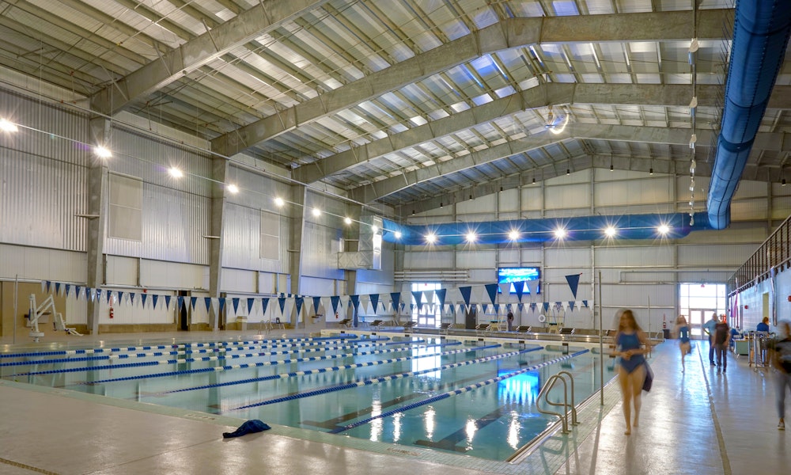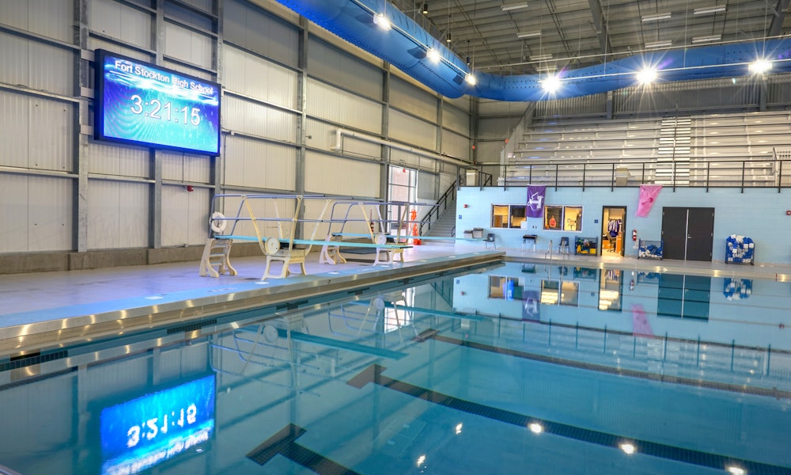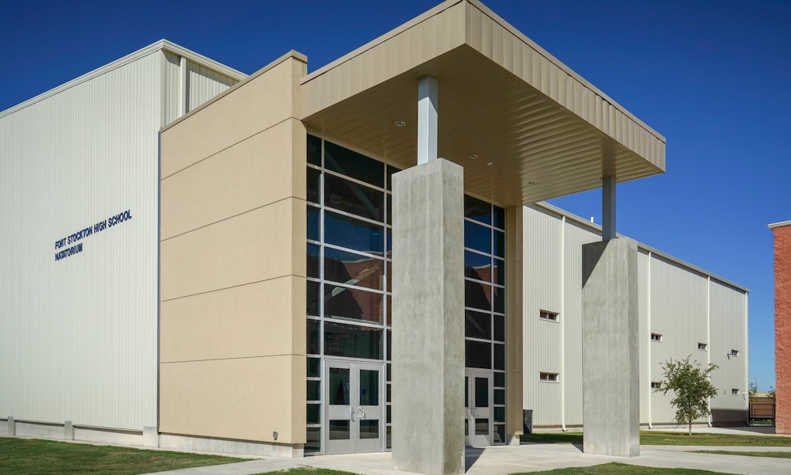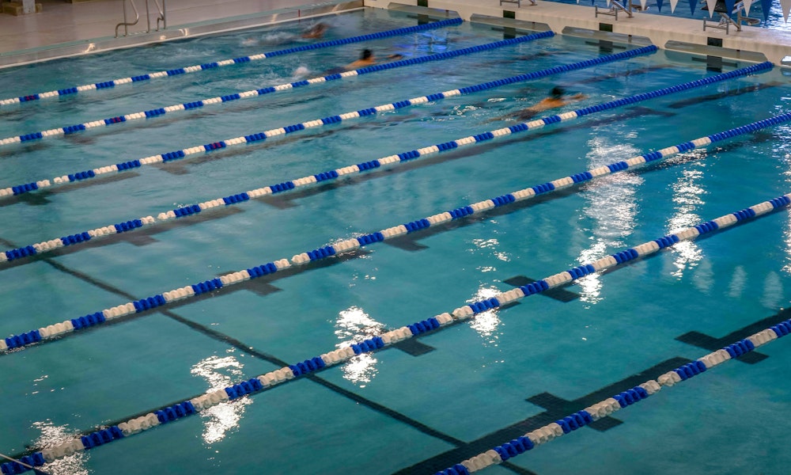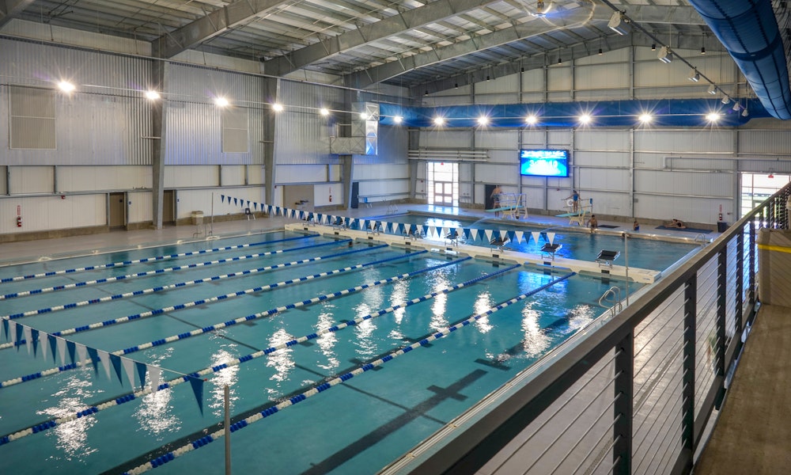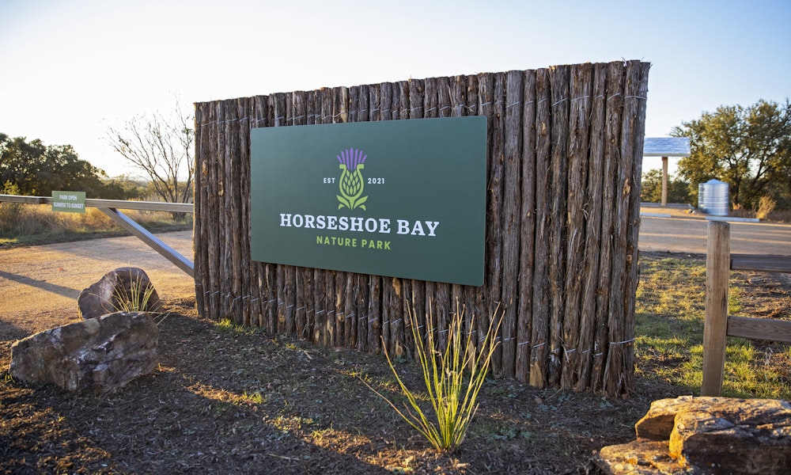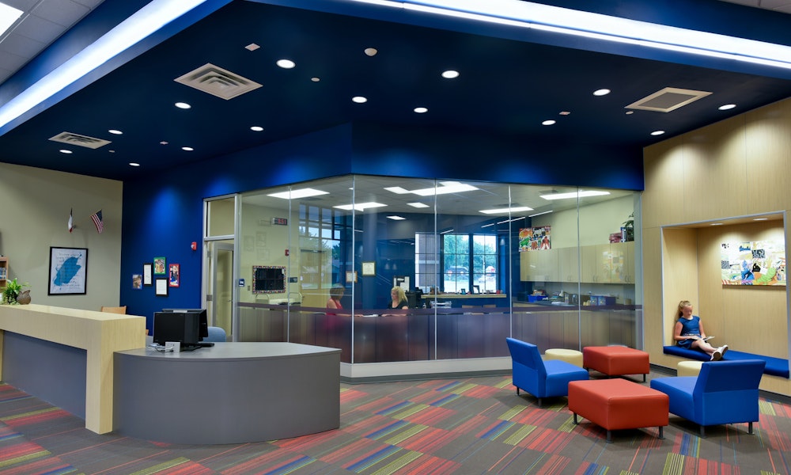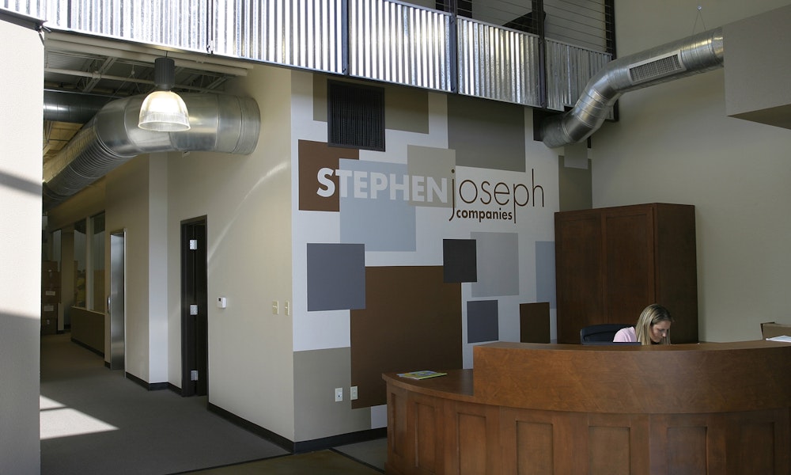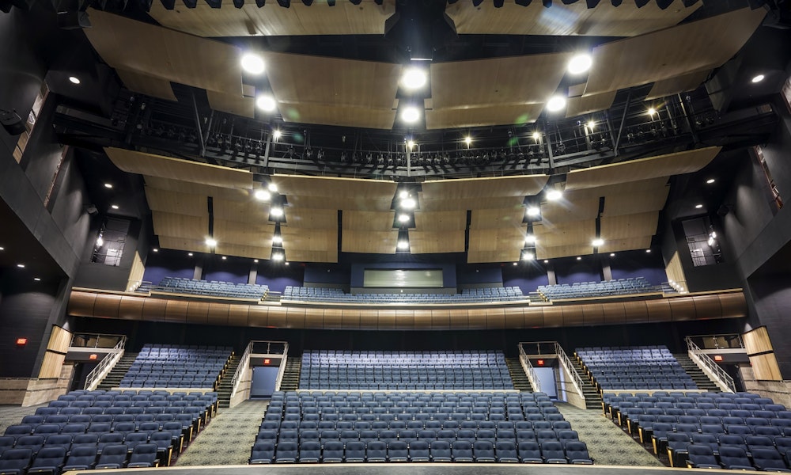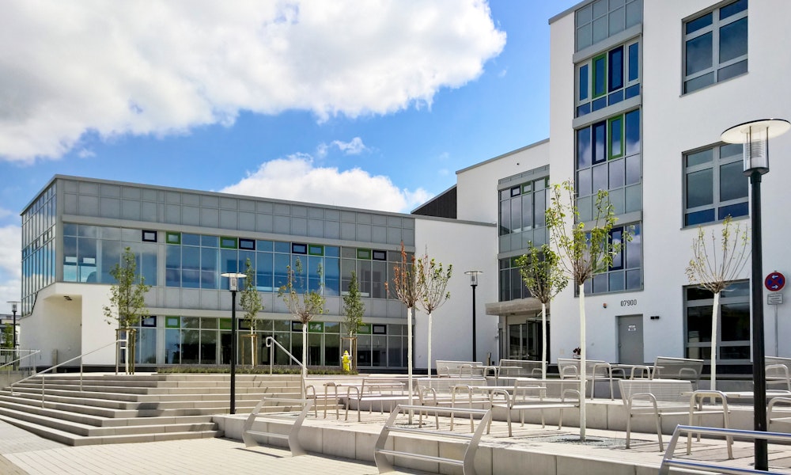Fort Stockton ISD
- k12 education
- Fort Stockton, Texas
Project Scope
Natatorium – 22,000 SF
Band Hall – 8,254 SF
Commons/Dining Hall -12,201 SF
School entrance – 325 SF
Construction Type
New building, addition and renovations
Project Delivery Method
CMAR
Project Components
New HS Natatorium Facility and connecting plazas, renovations to band hall, commons/dining space and school entrance
Fort Stockton ISD selected Parkhill to design a new natatorium facility as well as complete renovations to their high school. The programmatic and schematic design phases involved key stakeholders from the school district and design team to gather the educational and facility requirements that were implemented into the project design.
Natatorium
The 24,500 square-foot natatorium houses a 25-yard-long pool with eight lanes and a diving pool. The facility accommodates 500 spectators on the second floor to provide excellent views to observe competitions. The facility is equipped with boys’ and girls’ locker rooms, showers and restrooms, an office, and an equipment room.
Site work included demolishing a parking lot and the previous pool facility to access the property adjacent to the existing gymnasium. This initiated the formation of a sports complex with plazas that connect the new natatorium to the renovated outdoor pool and gymnasium.
Band Hall Addition
The architectural goal was to expand the existing band space and add new support spaces such as practice rooms, an ensemble room, band office, adequate music library room, equipment room, changing rooms, and restrooms, along with adequate and efficient band equipment and uniform storage rooms. The existing band hall building was 5,178 square feet for the first floor with partial second-floor storage of 1,300 square feet. After evaluating the needs and the requirements of the band’s program, it was determined that the best location for the addition was immediately west of the existing building. The new building addition of 2,780 square feet greatly enhances the flow and functionality of the spaces.
Commons/Dining Space
The high school needed a flexible space able to seat up to 800 students during lunch that could also be used for other activities, such as PTA meetings, student meetings, study areas, and community meeting events. The renovations of the 12,600-square-foot enclosed courtyard space utilized the existing canopy and structure with different grade levels and two adjacent corridors. This portion of the project gave the high school a unique and versatile space that can accommodate dining, special events, community, and staff meetings, and can be easily supervised by staff at all times. The new commons space has translucent panels on three sides of the space, allowing natural light into the commons area throughout the day with minimal direct sun exposure. The exposed structure and white ceiling provide volume to the space. Suspended cloud cutouts and zoned lighting areas create flexibility to use the space for multiple purposes.
Administration Renovation & Main Entry
The school needed to have an identifiable main entry doubling as a secured vestibule that could be controlled by the school administrative staff. The office space also needed to be expanded, and administration space made more efficient by increasing the size of the area from 4,000 SF to 12,000 SF and using existing square footage. The construction of a new main entry located east of the administration offices provides a secure vestibule with access control, a clearly defined main entry to the high school, and visual control of its surroundings.
Services Provided
Architecture, interior design, landscape architecture, mechanical, electrical and structural engineering, and cost estimating

