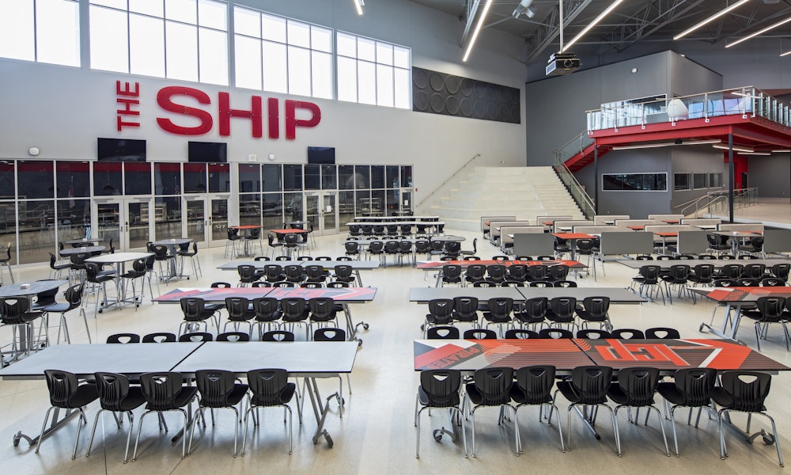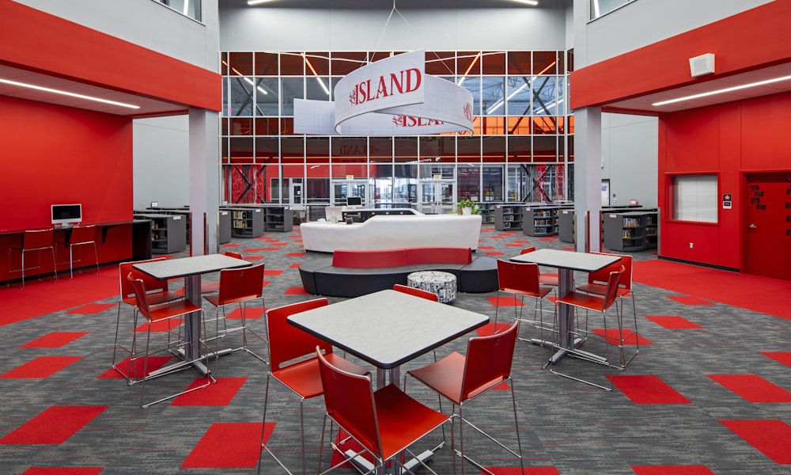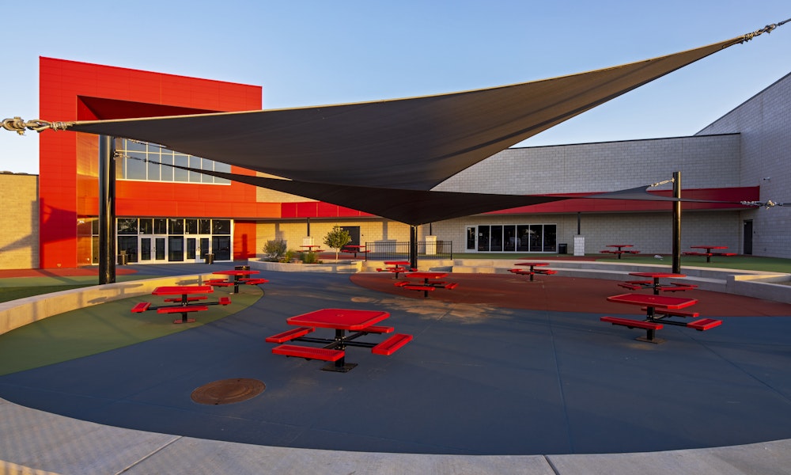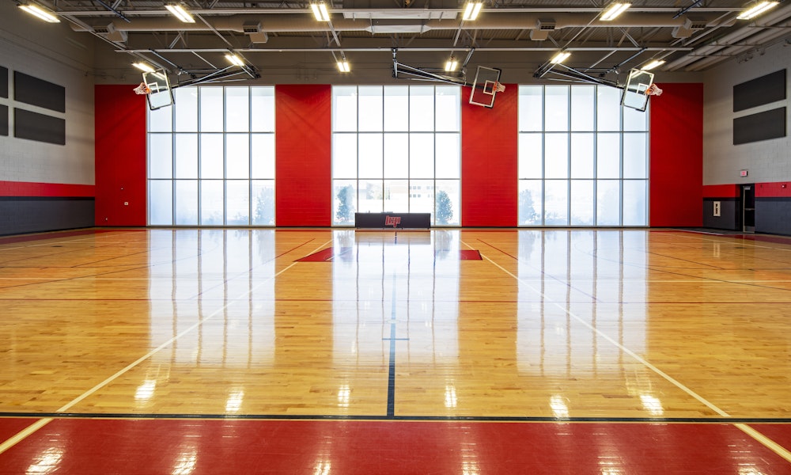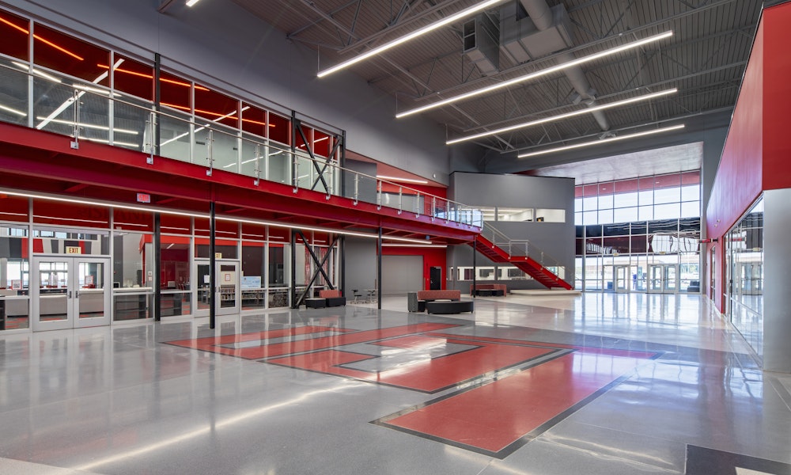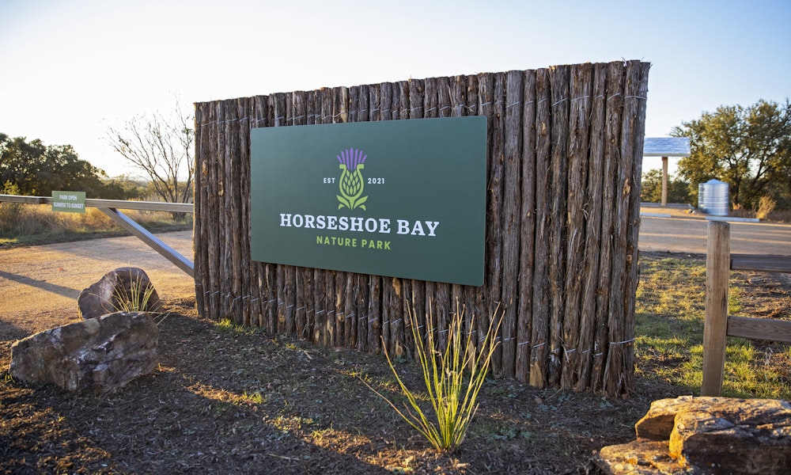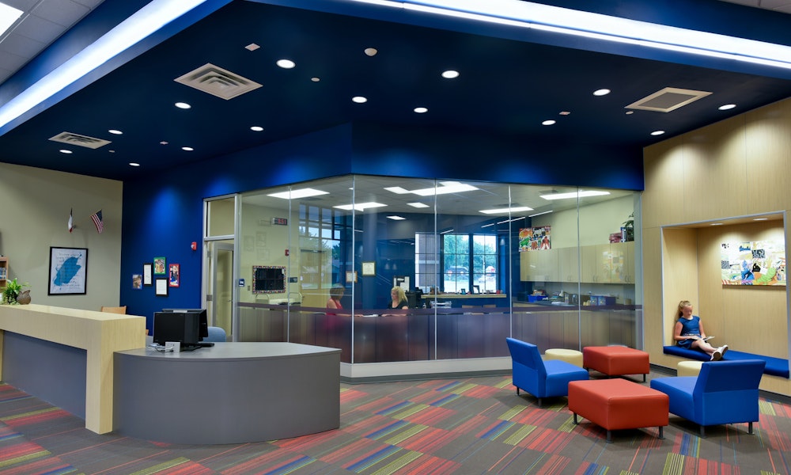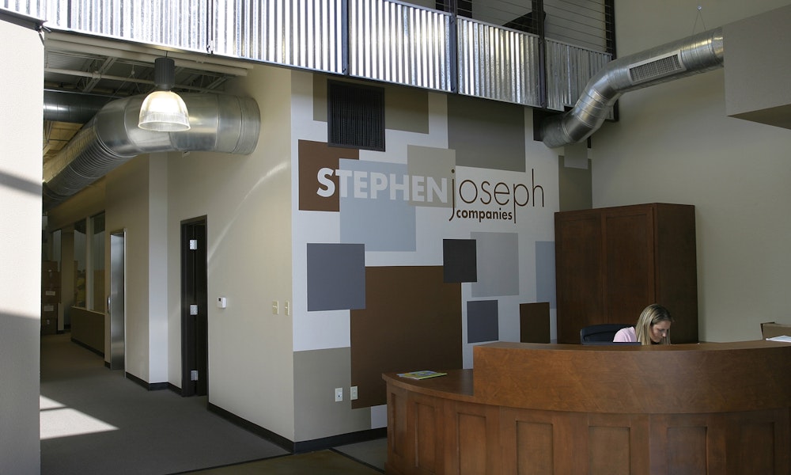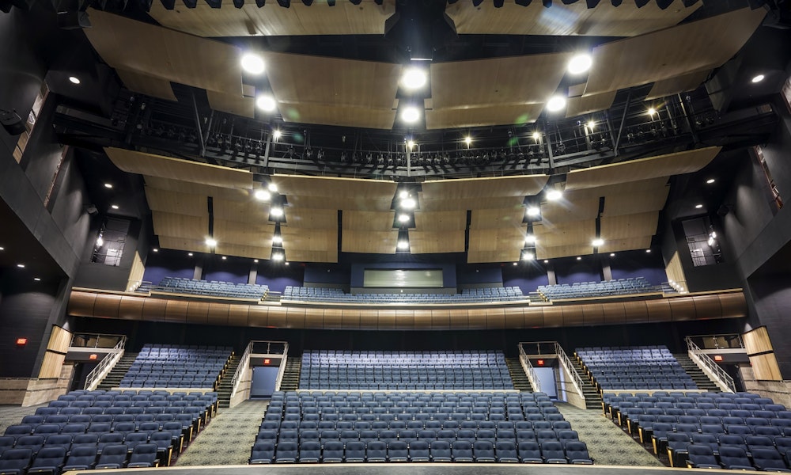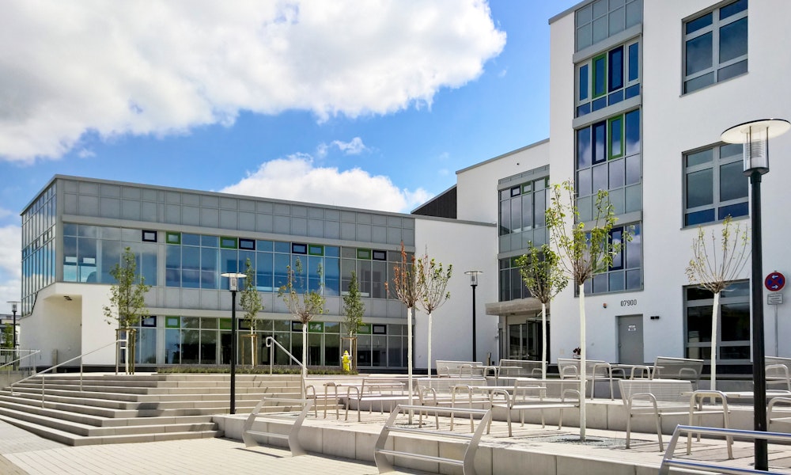Lubbock-Cooper ISD
- k12 education
- Lubbock, Texas
Project Scope
217,500 SF
Construction Type
New
Project Delivery Method
Construction Management
Project Components
Replacement of existing middle school building and athletic improvements
The design of the new LCISD middle school is focused on engaging students, preparing them for their futures, literacy, and access of educational information.
The 21st-century modalities of the facility centers on a common space dividing the building into two distinct halves. The eastern half of the building contains the academic program spaces and food service. The western half contains athletics, fine arts, and administration. Teacher collaboration suites are designed with glass walls to allow the staff to monitor students and visitors and maintain the overall security of the building. Classrooms are set up with operable glass partitions and layouts to support a variety of learning and teaching styles.
The library divides academic neighborhoods to reduce traffic density of students, passing time between class periods, and to be a visible reminder of the importance of literacy. The two-story space has floor-to-ceiling glass walls on two sides. These visual connections between interior and exterior learning spaces is apparent throughout the facility. The building complements the design mission to engage middle schoolers through unique areas of their school to encourage growth in their education.
Team Leadership
- Jeff Reed, AIA
- Ashlee Horsley, AIA

