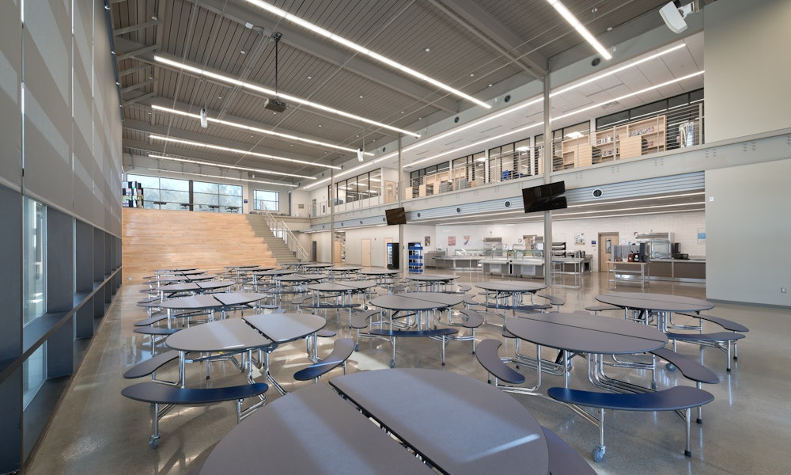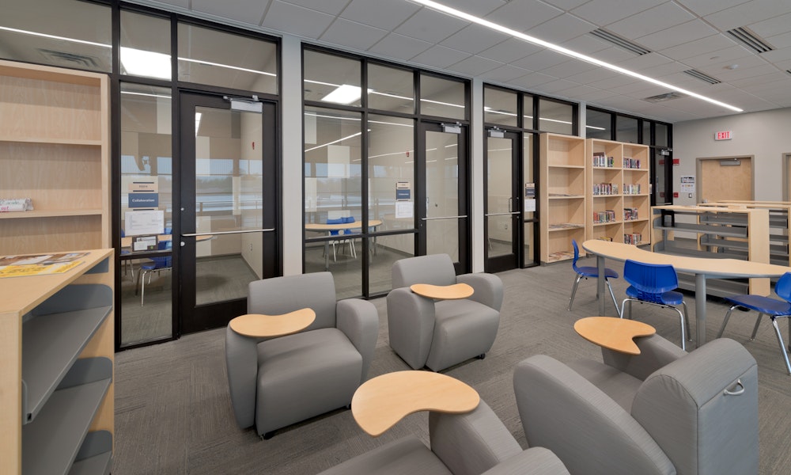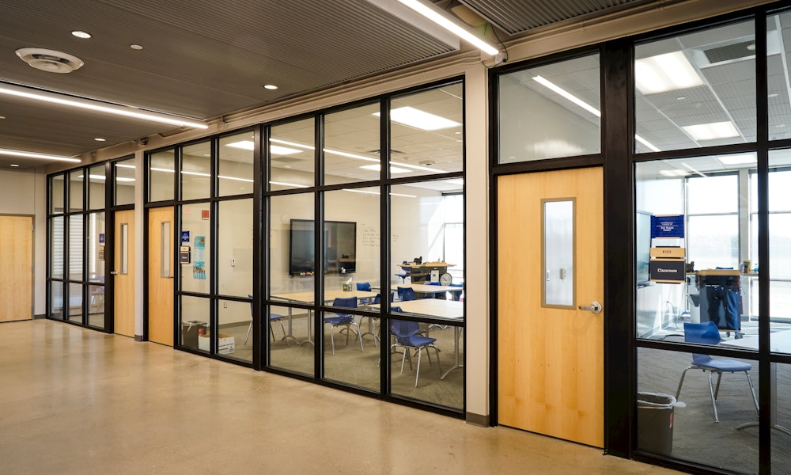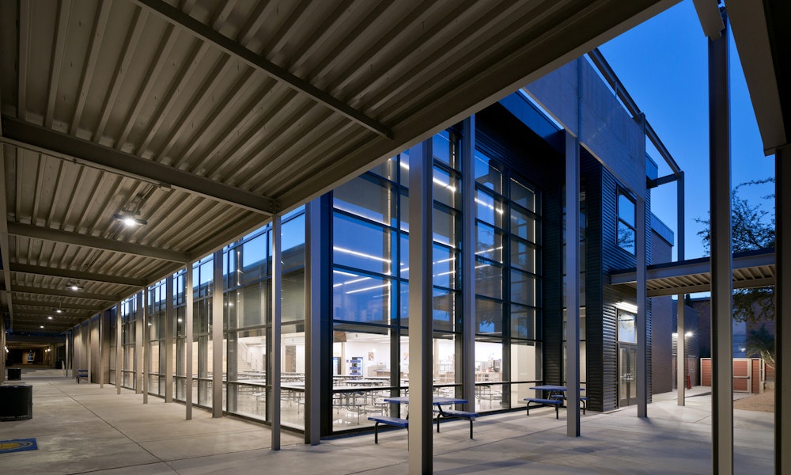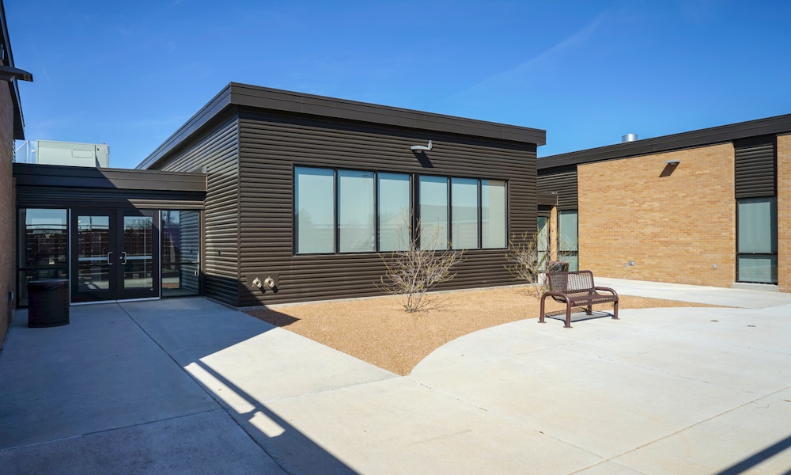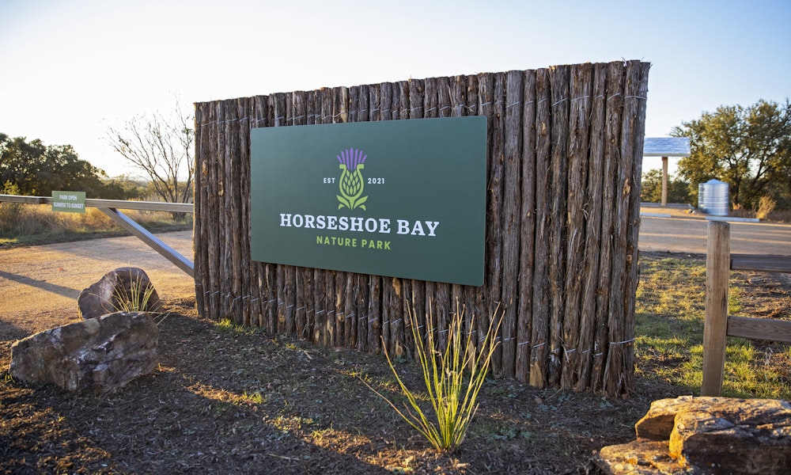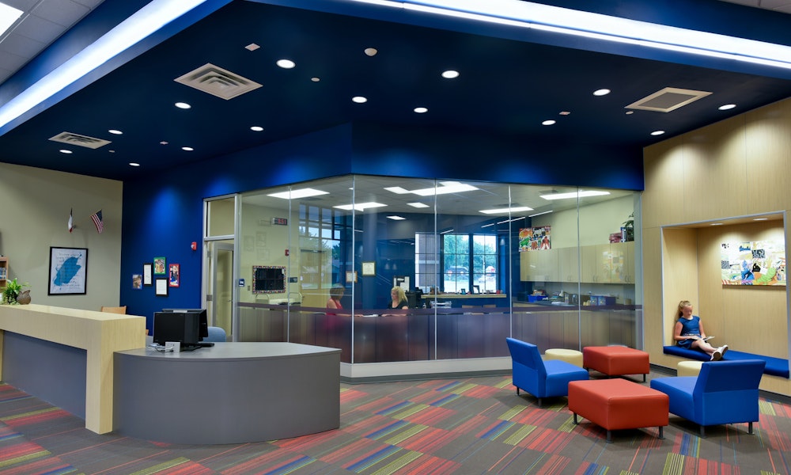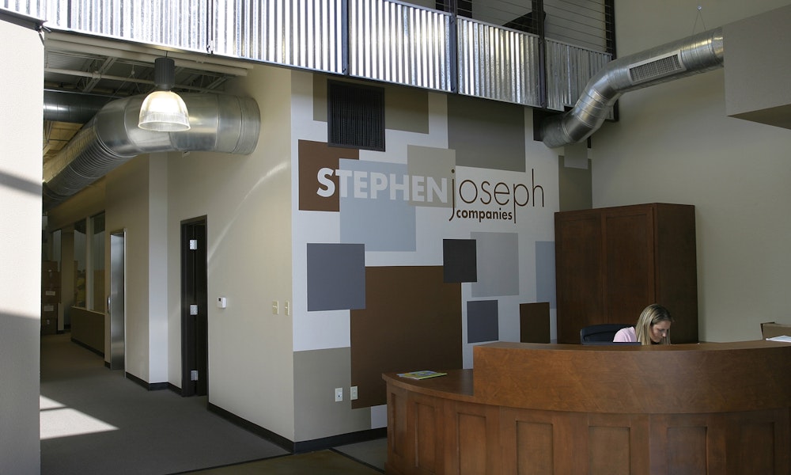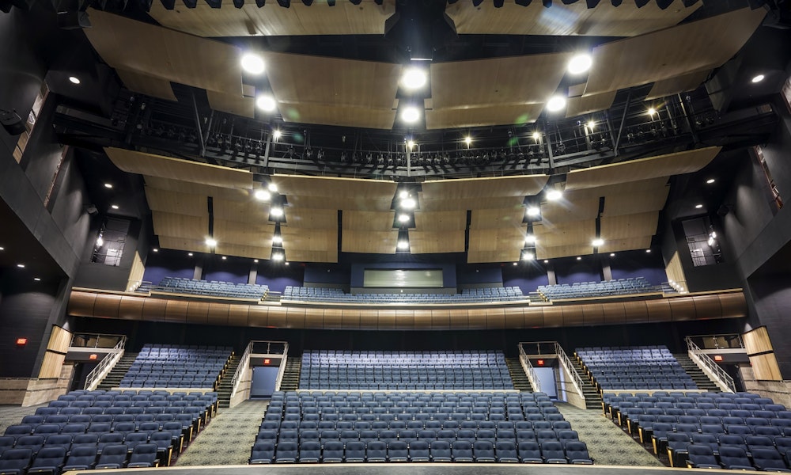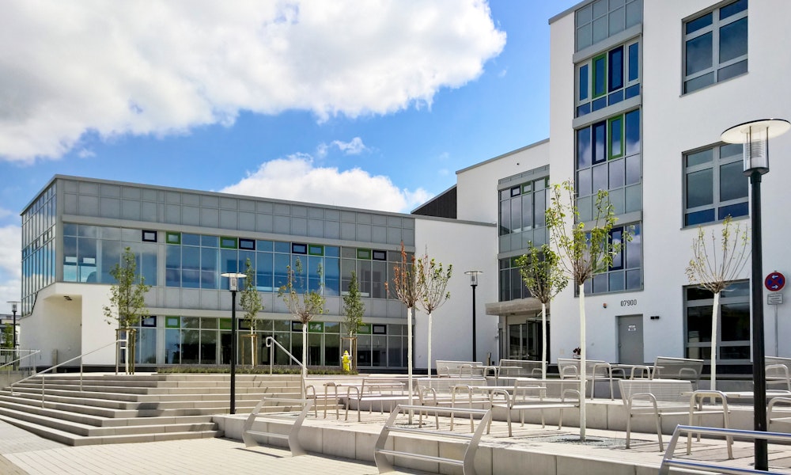Trinity School of Midland
- k12 education, interiors
- Midland, Texas
Project Scope
New upper school building - 21,431 SF
New commons (1st floor) -10,579 SF, (2nd floor) 3,522 SF
New administration east building - 2,647 SF
New administration west building - 2,654 SF
Renovated fine arts center with addition - 13,060 SF
Renovated children’s library - 2,522 SF
Construction Type
New and renovations
Project Delivery Method
Study-report-planning
Project Components
New upper school, multi-use commons, administration spaces, children’s library and arts building
In 2010 Parkhill began working with Trinity School of Midland on a Master Plan for their campus in Downtown Midland. In 2013, Parkhill began the design process on Phase 1 of three budgeted phases. This phase included a new upper school, multi-use commons, and administration spaces. The landlocked property was a challenge Parkhill overcame by adding an upper school and efficiently utilizing all available space.
The commons building houses the cafeteria and doubles as a multi-purpose space during the school day and after hours. A monumental stairway functions as a seating and gathering space to foster group learning and communication as well as seating for performances or presentations. The second floor of the commons building features a learning lab and a number of collaboration rooms for more private learning and study sessions. Tutoring rooms are incorporated into the collaboration area for integrated learning. The commons facility walls are floor-to-ceiling glass. The glass in combination with sun shading structures diffuses natural light throughout the day.
New administration spaces were designed with upgraded layouts and efficient adjacencies. An updated intimate layout and upscale finishes improve the work environments. The new administration buildings provide a warm approach and entrance to the campus with security and visibility at the forefront of the design.
The new upper school incorporates two 21st Century learning hubs and new science labs. The spaces are separate from traditional classroom settings with a focus on collaboration and fostering relationships. New teacher workspaces provide a private space for individual work and group discussions. A new flex lab is used by multiple groups to provide space for projects and a short-term dedicated curriculum.
The exterior of the new construction pays homage to the existing infrastructure. The original campus was designed by Frank Welch, a prominent Texas architect, so careful attention to detail was given to honor the existing design. In areas where new construction departed from the original campus, distinct materials were introduced to clearly represent the traditional and modern features. A subdued material pallet of higher education design quality was utilized in conjunction with color selections that match the existing colors and highlight colors of the West Texas environment. The result is an addition to a historic campus that appears to have been planned from the site’s beginning.
Awards
Lubbock AIA Honor Award

