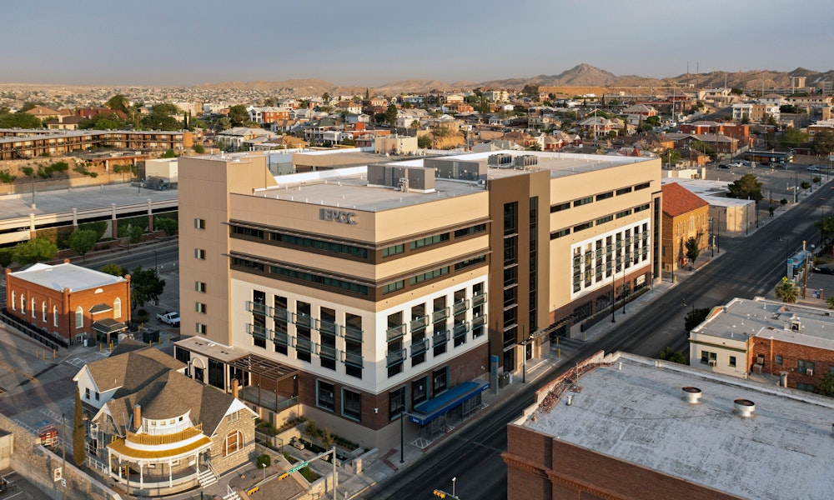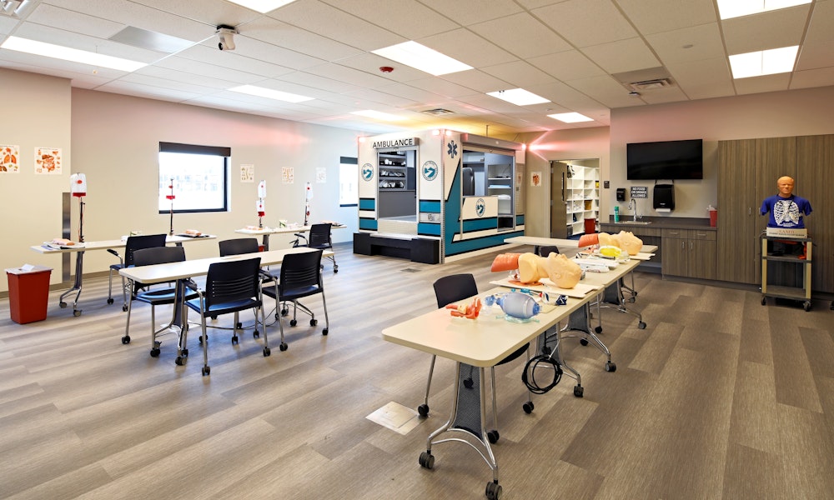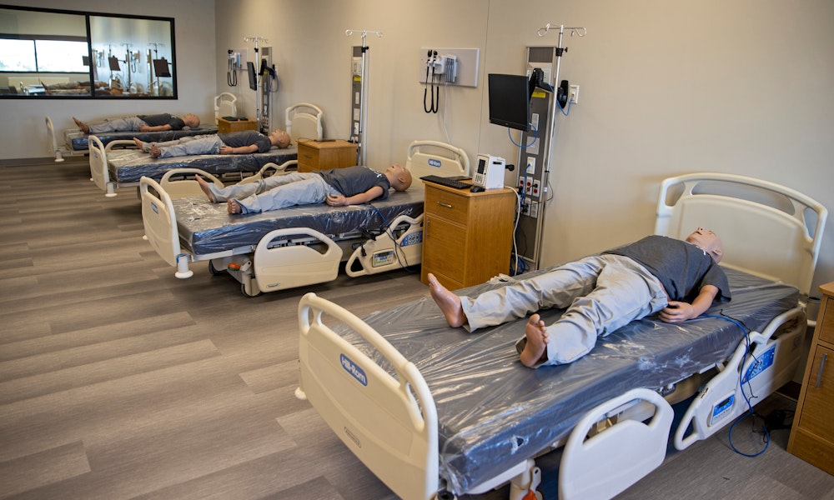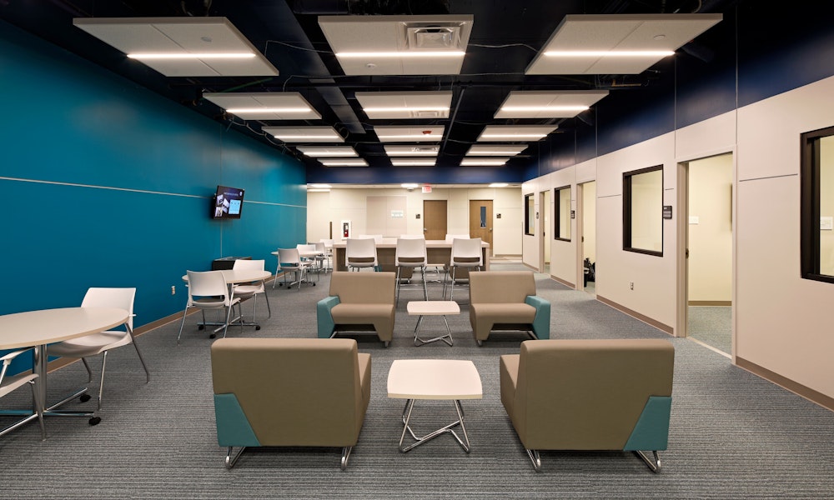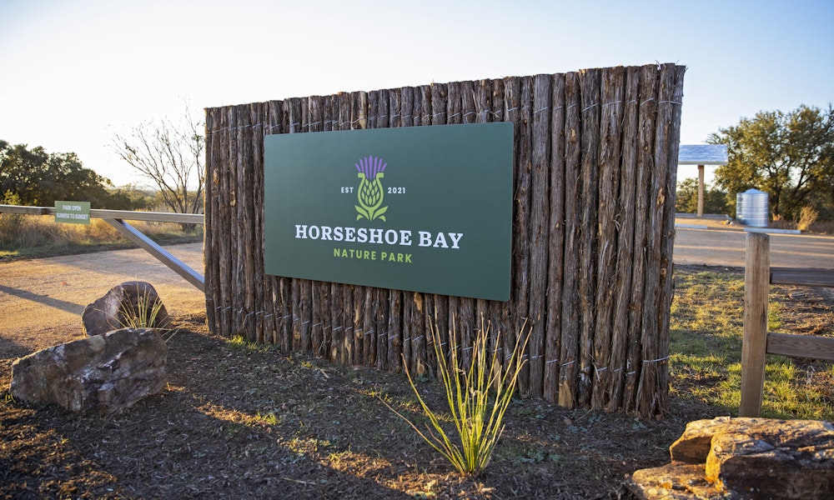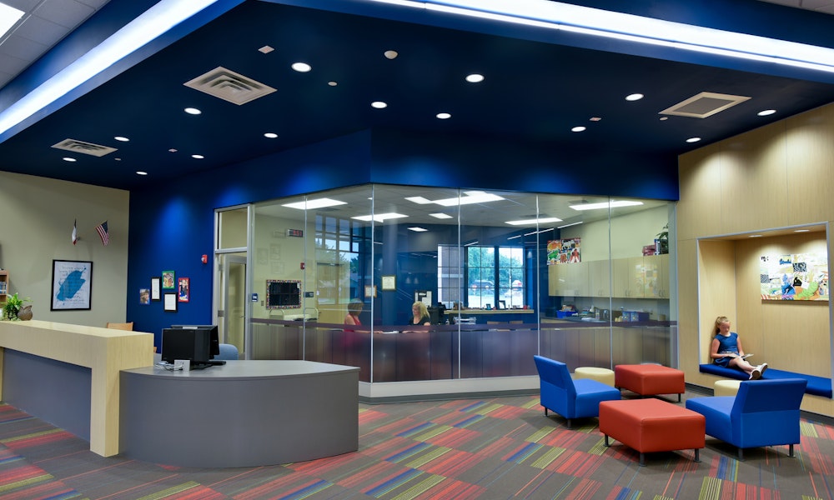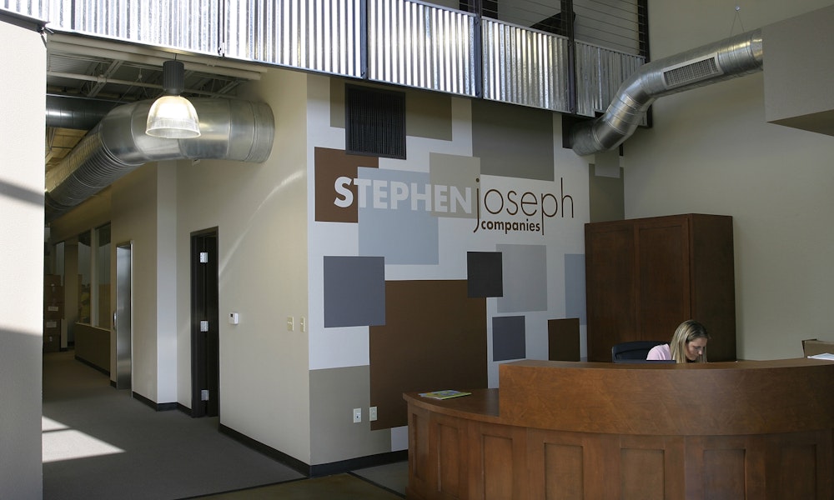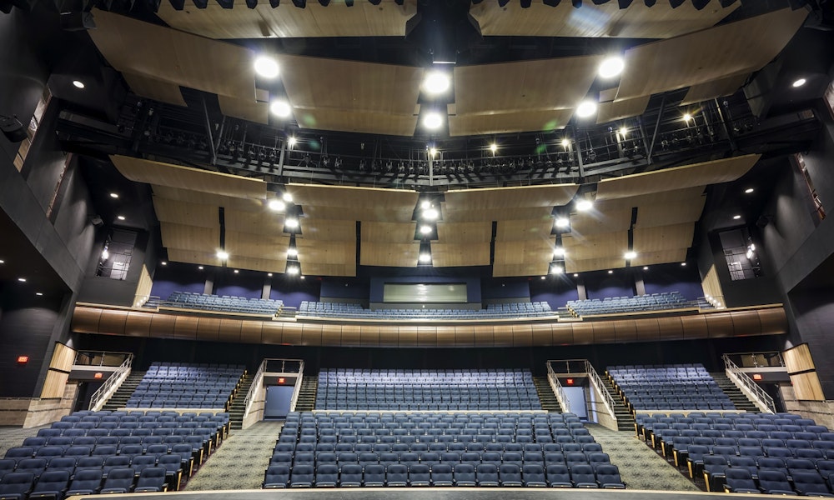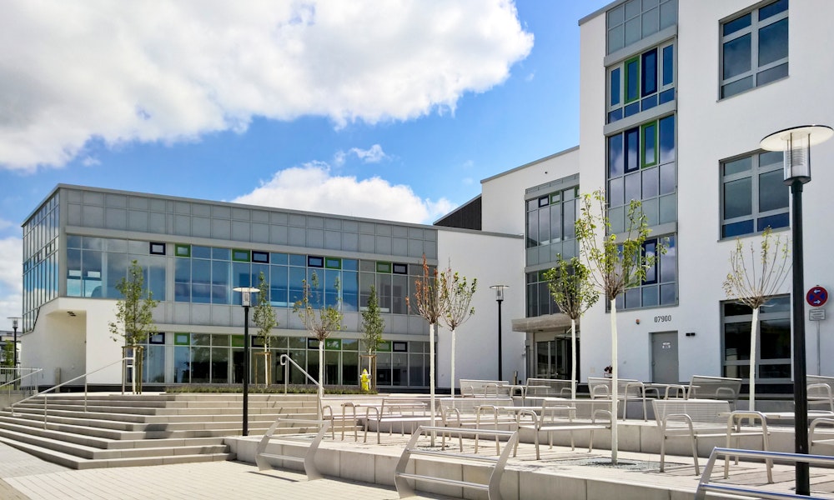El Paso Community College Rio Grande Campus
- higher education
- El Paso, Texas
Project Scope
212,866 SF
Construction Type
New Building
Project Delivery Method
Construction Manager at Risk
Project Components
375-space parking garage on first five floors, 65,200 SF of academic spaces on top two floors
Parkhill provided architectural design services to El Paso Community College (EPCC) for the new Academic Classroom and Parking Garage Facility at the Rio Grande Campus at 919 Oregon St. The project scope for a new multi-level building included a 375-space parking garage on the first five floors and 65,200 SF of academic spaces on the top two floors. Unique factors of the facility include a limited site, mixed use of two occupancies, multiple floors, and the requirements for specialty healthcare classrooms and simulation labs. All architectural and engineering services were provided by Parkhill, with specialty consultants HWA Parking for the parking garage, Jensen Hughes for fire protection, WJHW for AV and IT, and Caprock Consulting for Security.
Mission and Goals
• Increased space to support growth of a variety of educational spaces to support general education, continuing education courses, and the health professional programs.
• Relocated several programs to this facility, including phlebotomy, dance, EMT, criminal justice, and radiology.
• Designed within the neighborhood context.
• Coordinated rezoning from C4 to SD, and waivers to build up to the lot line and exceed the building height limitations.
• Aided EPCC by providing spaces for quality education and student services that strengthen institutional resources, increase technological capability, provide personal enrichment, promote economic development initiatives, and enhance the college’s image.
Design Concept
Most importantly, the facility will serve as a tool to assist the programs’ integrated systems approach to education, combining traditional classroom-based theory in a practical context through a hands-on learning approach in a state-of-the-art simulation suite that caters to health professions programs such as Nursing, EMT, Phlebotomy, Radiology, and Physical Therapy. The facility will promote interactive, interdisciplinary learning strategies. The simulation labs, which replicate real-life facilities and hospital spaces, will help ensure that the graduates are job-ready. The 375-space parking garage alleviated the lack of parking within the campus.
Location
The uniqueness of the Rio Grande Campus, compared to other El Paso Community College campuses, is that it is the only campus in an urban setting and sits within neighboring historic areas and neighborhood associations. The selected project site was an existing 100-space parking lot. The site constraints include city alleys on the north and west sides, a busy North Oregon Street on the east side (with the City’s BRIO rapid transit system and the Streetcar operating a few feet from the east property line), and a historic Queen Anne house on the south side. The topographical grades significantly slope from north to south and west to east. The two nearest cross streets to Oregon Street are Rio Grande Avenue and Montana Avenue.
Scope
The program for the facility was distinctive as a multi-use, multi-level building with academic spaces and a parking garage. The spatial needs of the multiple health-related programs were identified. Incorporating the innovative educational resources supports the mission and vision of the Rio Grande Campus and the El Paso Community College.
Similar to the campus, the site, and the facility program, the distinctness of the building design of this new facility is reflected in its character. The design includes rectilinear forms, modern and traditional materials, and earth-toned colors to provide an exclusive presence on the college grounds.
Structurally, due to the requirements for a parking garage, the building skeleton formed a seven-story ‘skeletal box’ located close to the lot lines on the west, north, and east. The box is broken up by various forms that divide the exterior walls and present opportunities for openings, fenestration, and shading. The openings within the forms are the entry/exit points for pedestrians and vehicles. The ribbon window fenestration at the two upper levels daylights the academic spaces with horizontal louvers to provide shading. Vertical forms with storefront glazing accent the stair towers, and daylight encourages the use of the stairs. Building materials include composite metal panels, stucco, brick, glass, and metal accents.
The project includes a pedestrian plaza on the south side of the property. This outdoor area provides a social gathering space. It connects the campus from the easternmost Student Services building on Oregon Street and Montana Avenue toward the various campus buildings on the westernmost side of the campus on El Paso Street.
“Each square foot represents an opportunity to learn.” - William Serrata, EPCC campus president
Services Provided
Architecture, interior design, landscape architecture, civil, mechanical, electrical, structural, and cost estimating

