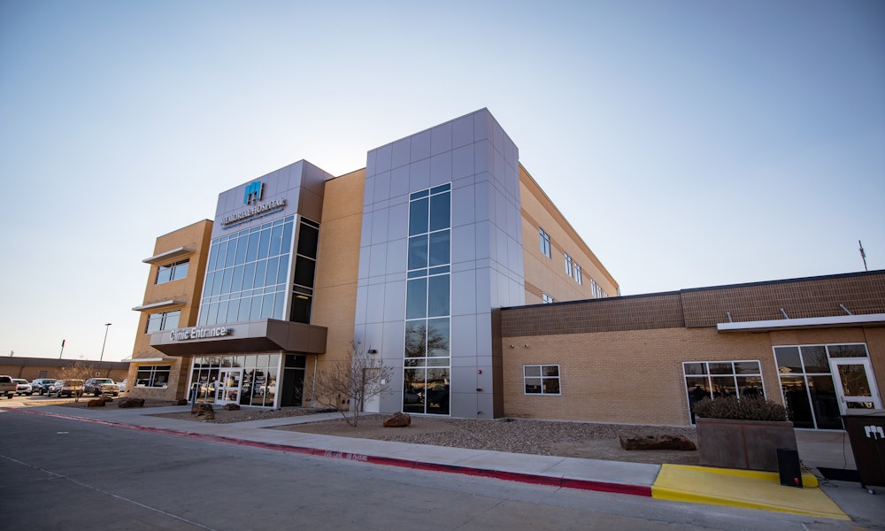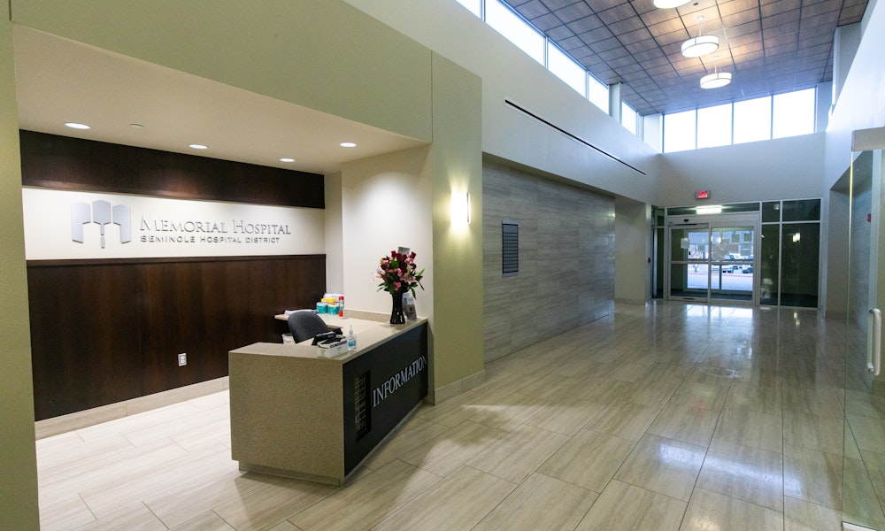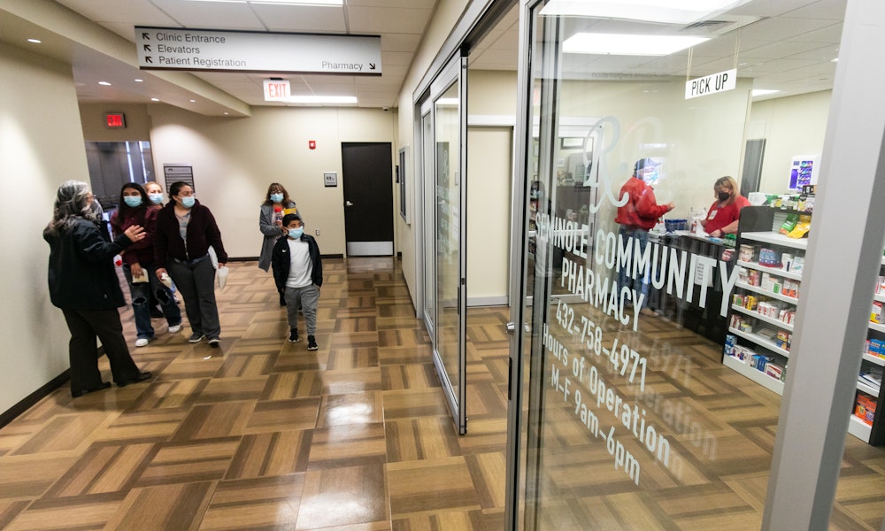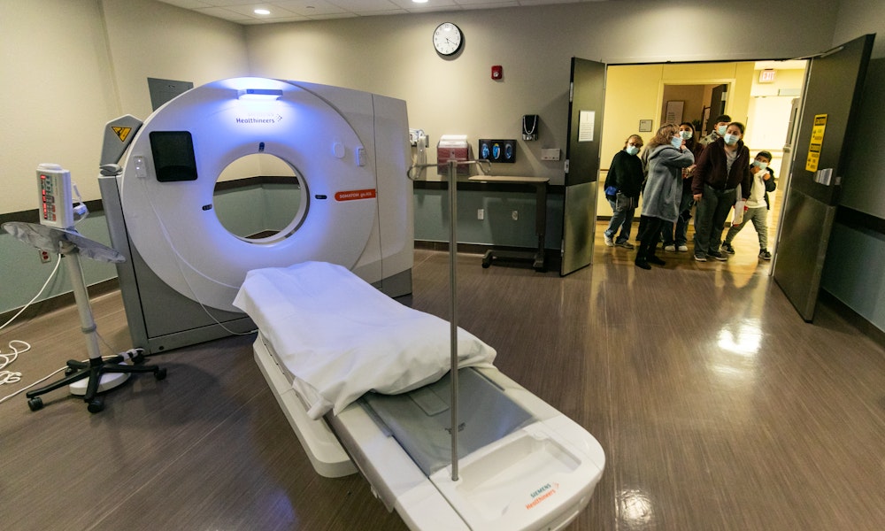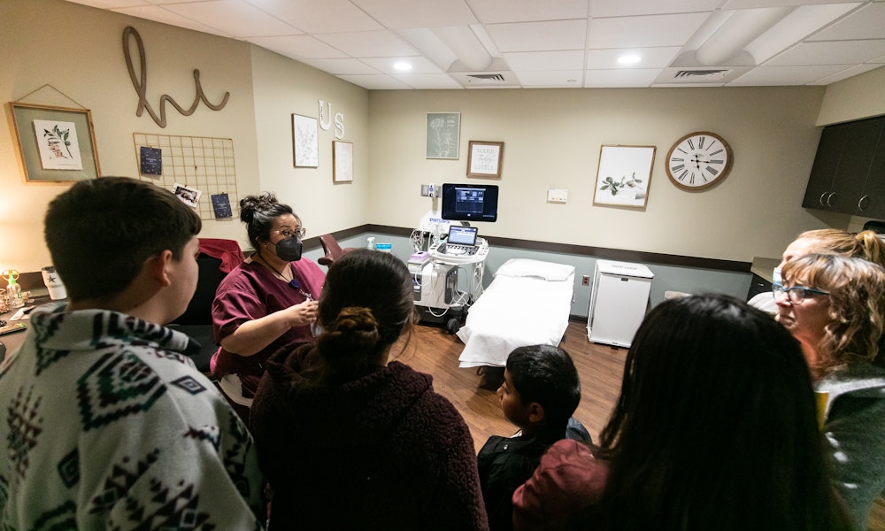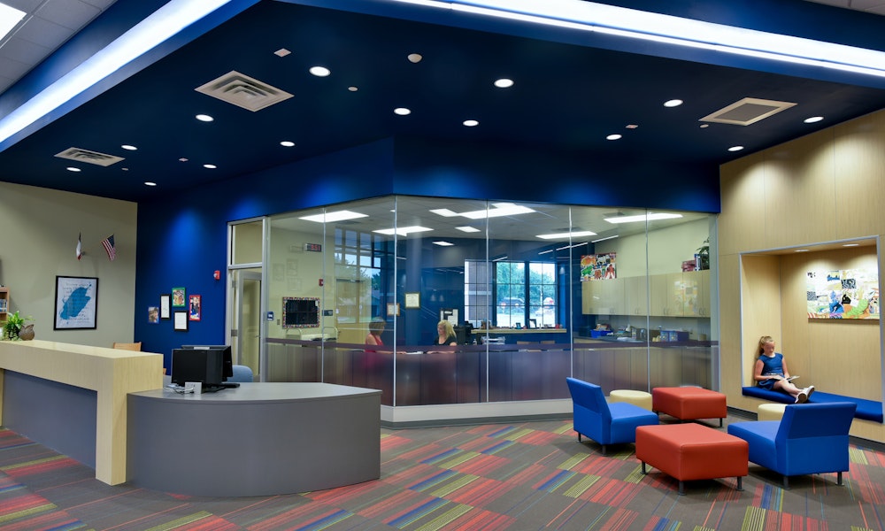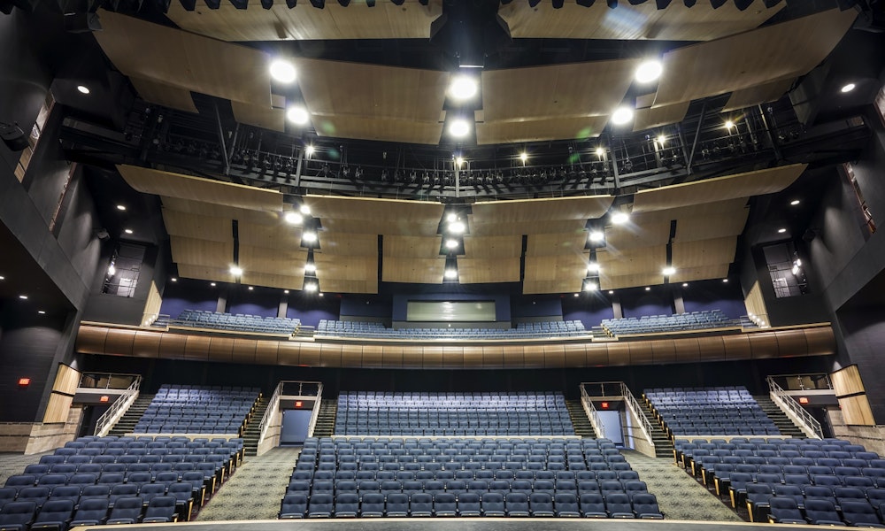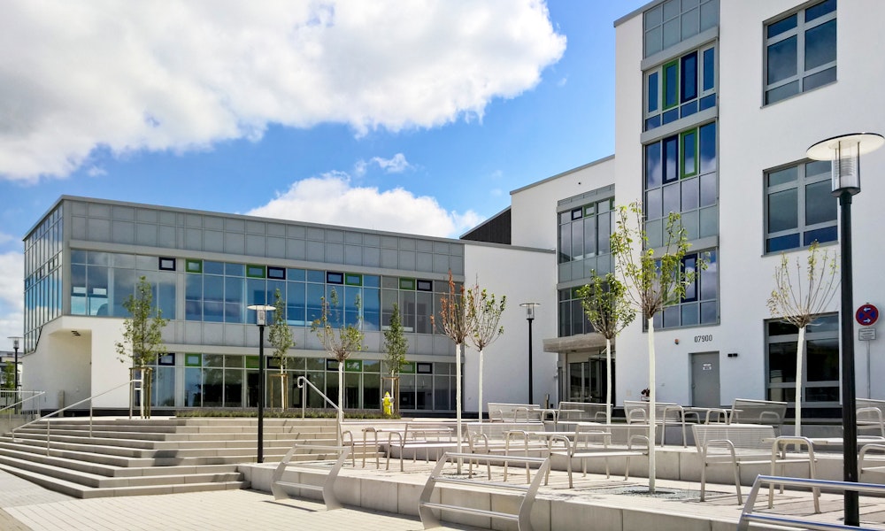Seminole Memorial Hospital
- healthcare, interiors
- Seminole, Texas
Project Scope
127,777 square feet
Construction Type
Addition and renovation
Project Delivery Method
Design-Bid-Build
Project Components
First-floor renovation: interior design updates, and redesign of nursing unit emergency department, imaging department, laboratory, pharmacy, respiratory therapy, administration suite, and dietary services
Second floor: obstetrical suite with eight labor/delivery and recovery/postpartum rooms, a nursery, and staff support spaces
Third floor: six-provider clinic with strategically segregated staff and patient circulation, daylit waiting areas, and a retail pharmacy for convenience
Additional campus improvements include a plant facility with laundry services and upgraded site access and navigation.
The growing community of Seminole led to the need for increased volumes of services provided by Seminole Memorial Hospital District. Collaborating with stakeholders, the architect responded to the clients’ vision to construct facilities with capabilities to offer expanded and comprehensive healthcare services for Seminole and the surrounding communities.
The design response was a 127,777-square-foot addition and renovation to the hospital. The hospital footprint increased substantially, forming the facility into a three-story building with 37,153 square feet of vertical construction.
The first-floor renovation design strategy cohesively intertwines existing and new spaces for improved functionality and wayfinding. Interior design updates unify spaces and enhance the patient experience. Redesigned spaces include the nursing unit, emergency department, imaging department, laboratory, pharmacy, respiratory therapy, administration suite, and dietary services.
The second floor is comprised of an obstetrical suite with eight labor/delivery and recovery/postpartum rooms, a nursery, and staff support spaces. Comfort and safety were prioritized when planning this suite.
Designed with families in mind, patient areas are amply sized, outdoor views are maximized, and interior finishes are in soothing, nature-inspired palettes. The LDRP rooms are equipped with prefabricated modular headwalls for future flexibility. The surgical suite is also on the second floor, consisting of three operating rooms, sterile processing, and a five-bed, post-anesthesia care unit.
The third floor is a six-provider clinic with strategically segregated staff and patient circulation, daylit waiting areas, and a retail pharmacy for convenience. Additional campus improvements include a plant facility with laundry services and upgraded site access and navigation.

