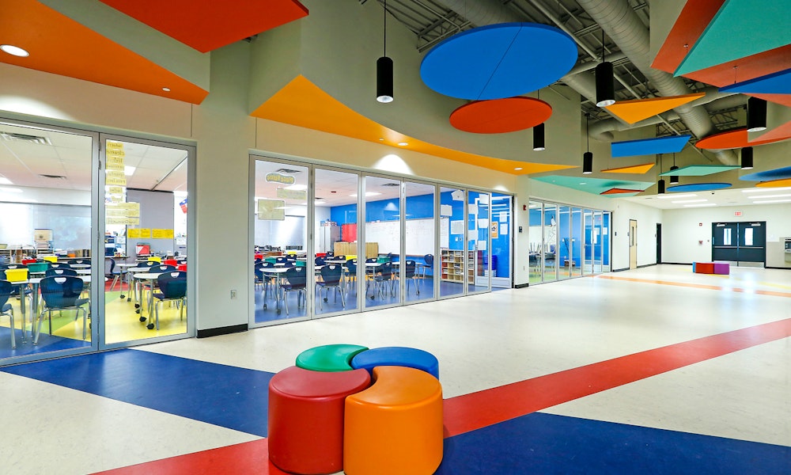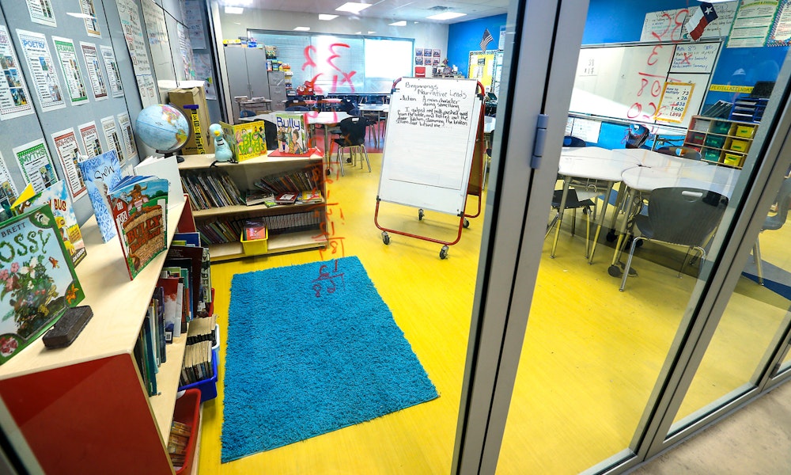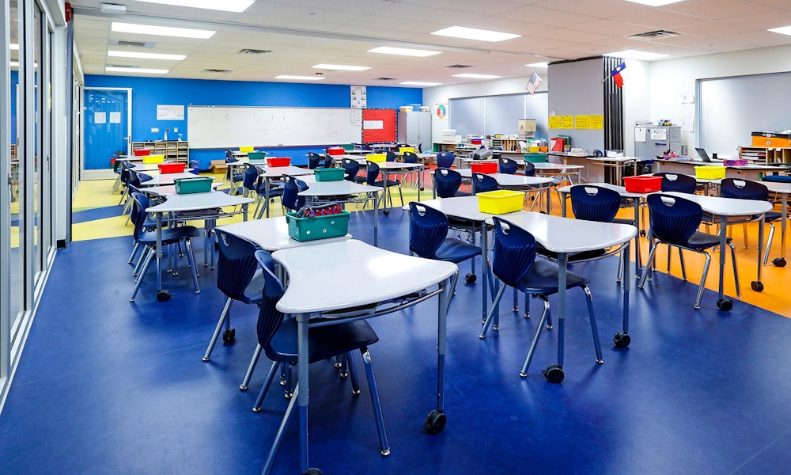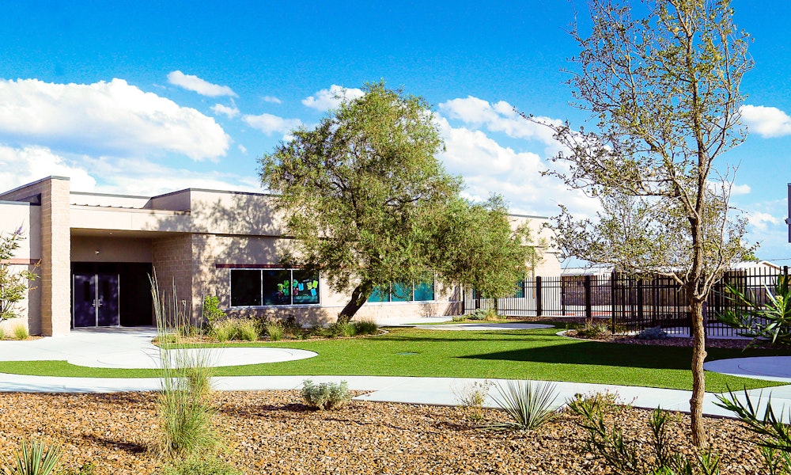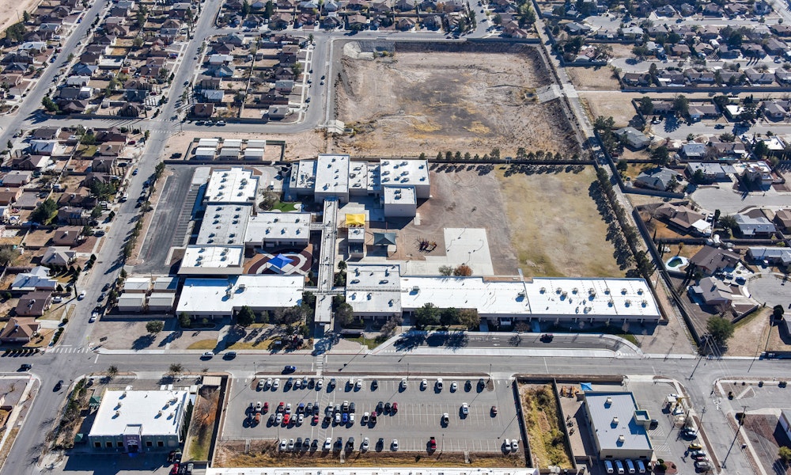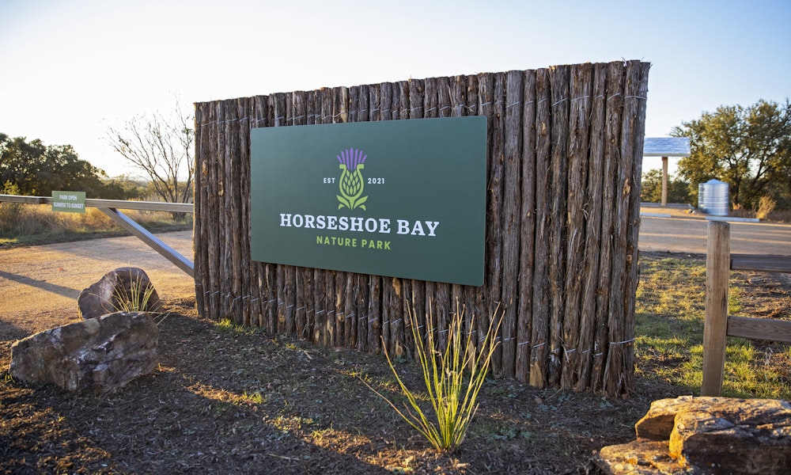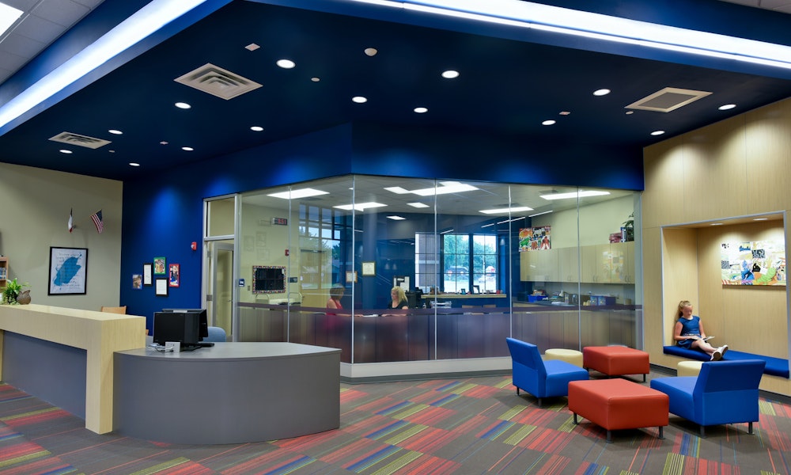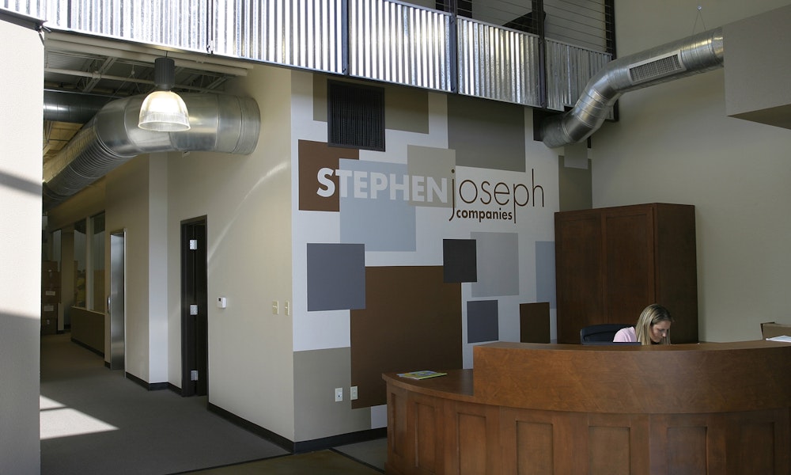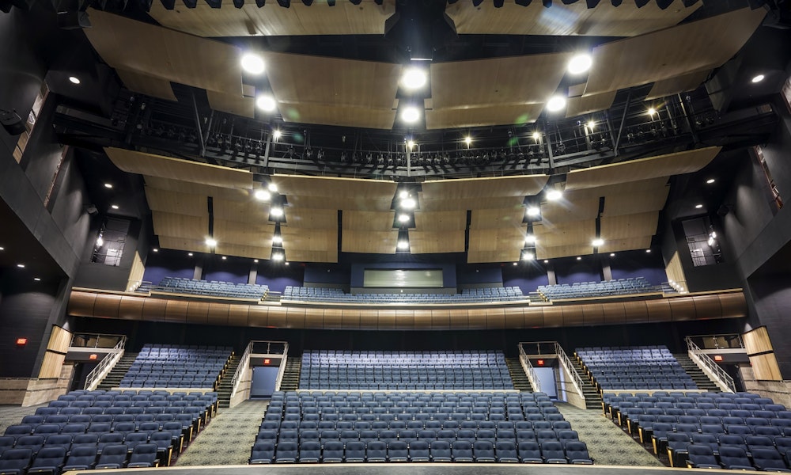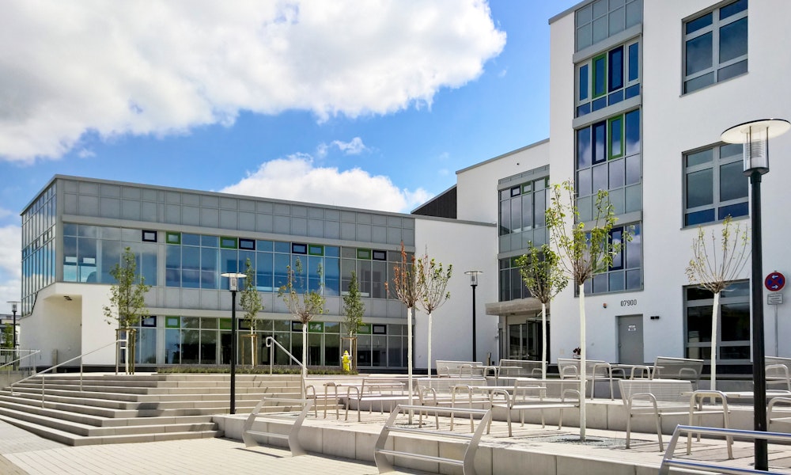Clint Independent School District
- k12 education
- Clint, Texas
Project Scope
10 Classrooms in 16,700 SF
Construction Type
Additions
Project Delivery Method
CMAR
Project Components
21st century classrooms, multipurpose instructional areas, access control, landscape design, existing restroom renovations, re-roofing and air-conditioning upgrades
The Carroll T. Welch Elementary School in Clint Independent School District is a 21C theme where design becomes a teaching tool. The foldable glass partitions can open to allow collaborative work with other classes and teachers, and the learning area can expand across the wide, inviting hub space as well as inventive outdoor spaces. The eave area, or soffit, holds colorful geometric shapes on the ceiling to help with wayfinding, acoustics and to teach children about geometric shapes. LED lights enhance the wide hub spaces, and natural daylight bathes the learning environments. Teachers or students can write on the walls or glass partitions and easily clean.
A particular favorite of students is the nurse’s station that resembles a state-of-the-art mini children’s hospital, with six beds and an isolation room.
In the design for the C.T. Welch school, special attention was paid to connectivity. Unique to this project was dividing the classroom addition into two areas like bookends, with the stand-alone classroom building in between, all with level, smooth hallways. Morris Aldridge, Assistant Superintendent for Operations for CISD, said Parkhill helped them with the challenge of wanting to add 10 classrooms and there was really no one area to get it done. “So what they were doing was looking where our existing building was sitting and seeing how we could join it up and make it look like a flow of continual student traffic.”
It was crucial to keep the utility lines in operation during construction while school was in session. A student drop-off lane was created, along with an extended administration office, redesign of restrooms, and 75 percent re-roofing with air-conditioning upgrades. Within the classroom spaces, marker boards are a featured part of the classroom partitions; the design provides provisions for smart boards in each classroom. Desks fit together like puzzles or can stand alone, with hooks on the chairs to hang jackets. Other components of the project included extending the administration office, redesigning restrooms, re-roofing 75 percent of the school, and installing air-conditioning upgrades.
Principal Margarita Flores said the collaborative design will prepare the children for working with others in the future. “Just the whole concept of them being able to leave the classroom and go to another classroom where there’s no barrier of a wall is the main thing. In the future when they have to go out into the work world, they are going to have to work in teams, and this is going to be the absolute perfect opportunity for them to do this.”
The Carroll T. Welch Elementary School, located in Horizon City, is one of the first in the Clint Independent School District to have a 21st-century classroom environment. William David Surratt Elementary has a similar design. The walls, whether tackable, movable glass partitions or markerboard surfaces, become a teaching tool, along with smart boards and other technology. The partitions open to a hub space with colorful geometric shapes hanging from the ceilings like clouds and softens noise. The school staff plans to have all the furnishings installed by the fall of 2017.
In the design for the C.T. Welch school, special attention was paid to connectivity and acoustical treatments, as well as LED lighting.
A challenge in this project was situating the 12 classrooms on a tight site and in the end it was decided to split into 2 buildings on each side of a stand-alone classroom building. A central corridor connects all three areas. It was crucial to keep the utility lines in operation during construction while school was in session. Phase one also included designing a student drop-off lane.
The second phase included extending the administration office, redesigning restrooms, creating a new nurse’s station with six beds and an isolation room, and 75 percent re-roofing with air-conditioning upgrades.
Morris Aldridge, assistant superintendent for operations for CISD, said Parkhill helped them with the challenge of wanting to add 10 classrooms and there was really no one area to get it done. “So what they looked at was looking where our existing building was sitting and seeing how we could join it up and make it look like a flow of continual student traffic. So it’s a nice continual flow that just continues to go through. The design was to build six classrooms on one side of the existing building and another four classrooms on the other side.
With any project, there are underground pipes and things like that you have to deal with. Some (utility lines) we did not know were there. Some were concrete-encased lines and we didn’t even know they were there. They worked with the construction team and were able to get through that.
“We sat down with the design team and went through the things that we wanted to have within the facility and all our needs were addressed.
“The drop-off in front of the building was part of the bond package because that was what the parents wanted.”
The campus was completed in the fall of 2017.
Services Provided
Feasibility study, civil engineering, landscape architecture, structural engineering, architectural design, interior design, mechanical, electrical, plumbing, telecommunications/data design, and cost estimating
Sustainability/LEED
Tree preservation, flood runoff system, energy-efficient thermostat units, efficient automatic lavatories, automatic flushing devices made with renewable energy

