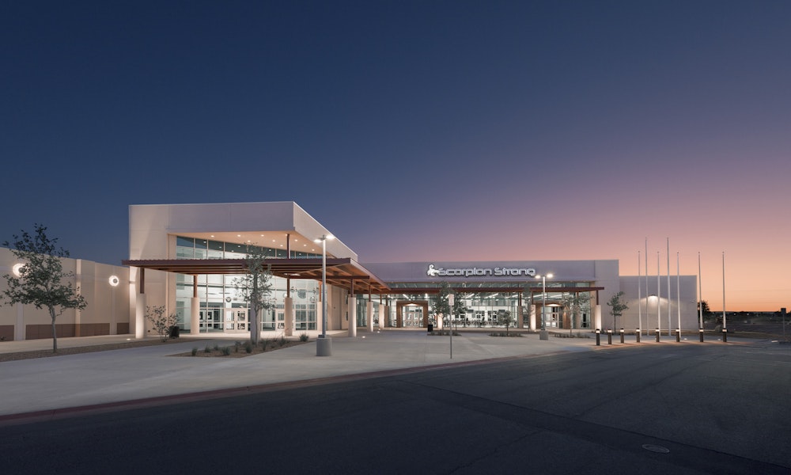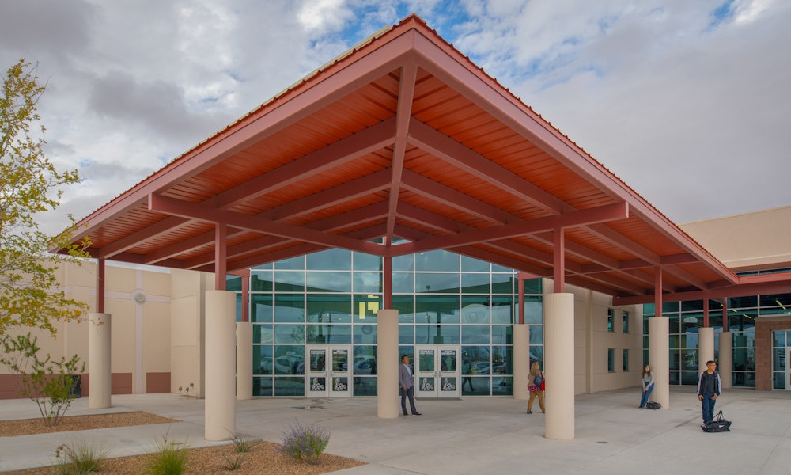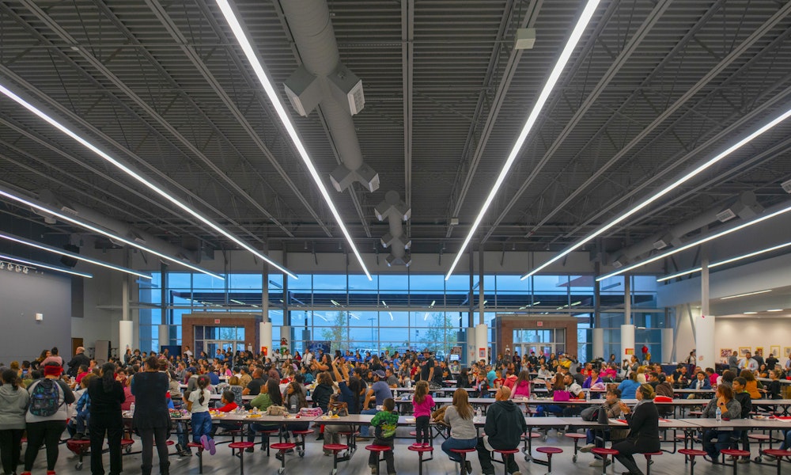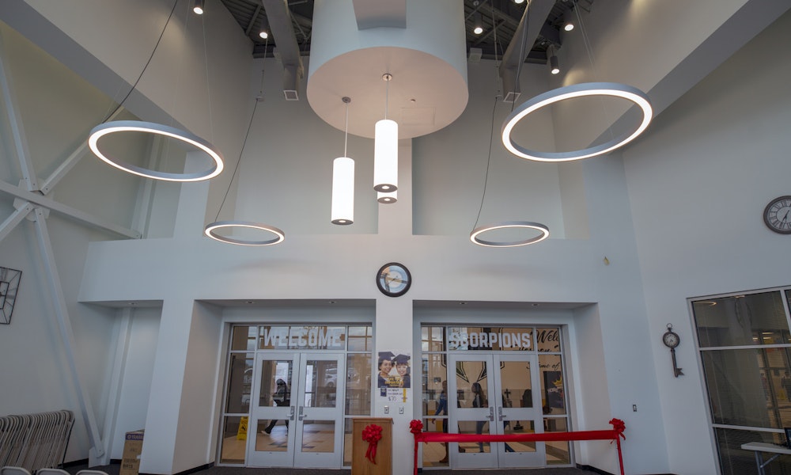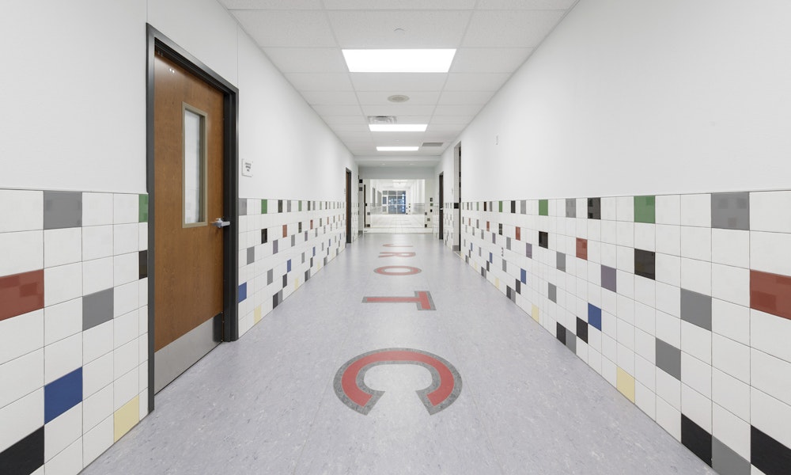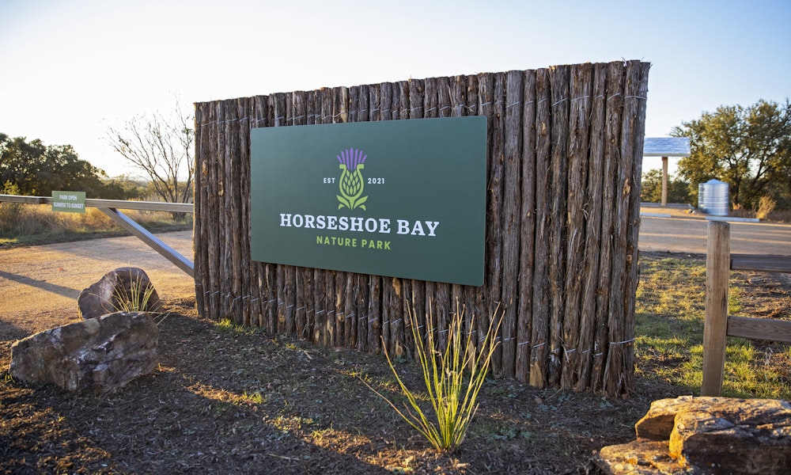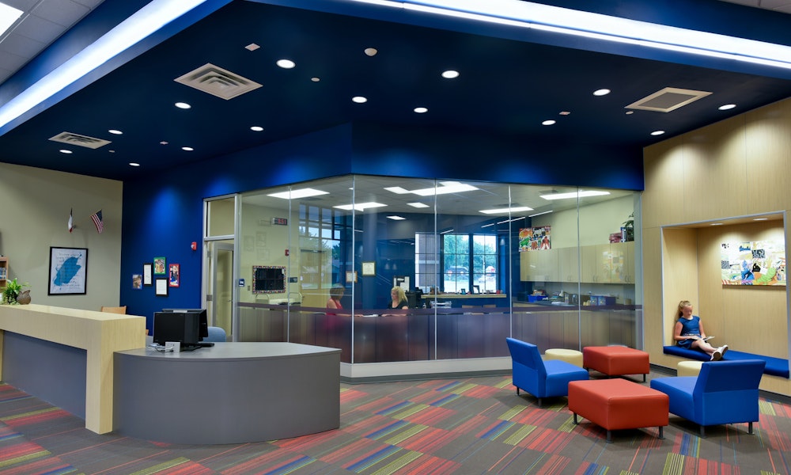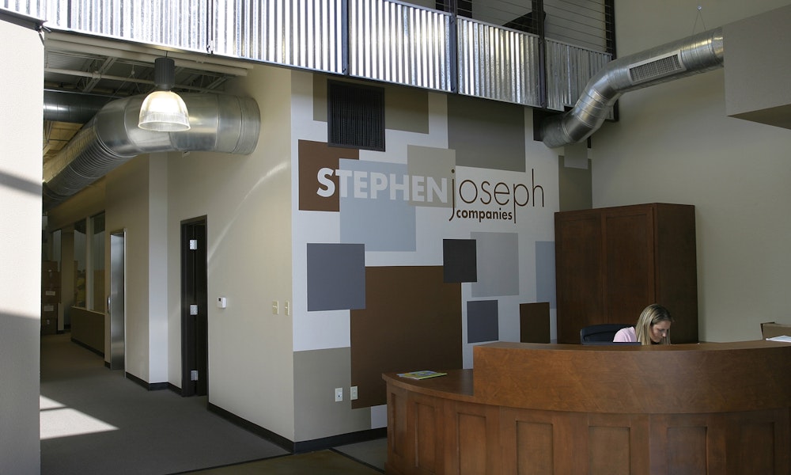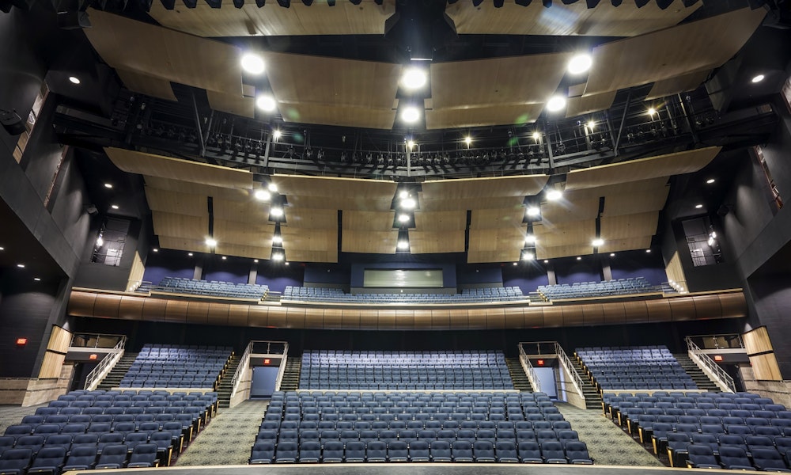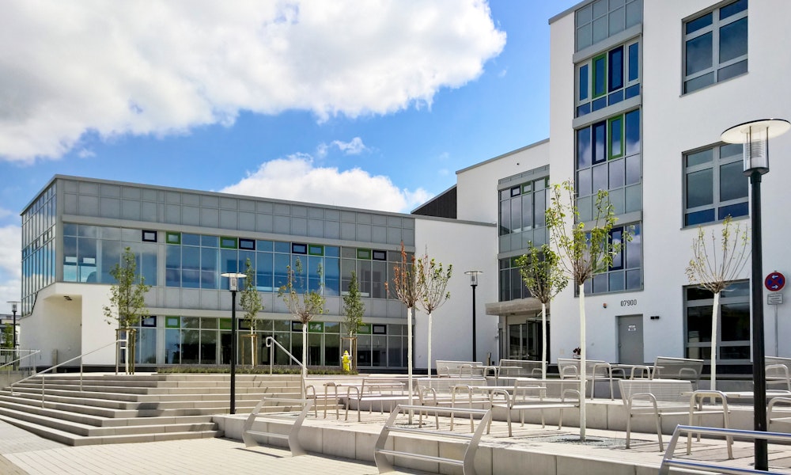Clint ISD
- k12 education
- Clint, Texas
Project Scope
40,300 SF renovation, 77,700 SF new construction for 1,541 students
Construction Type
Structural steel with a modified stucco exterior system
Project Delivery Method
CMAR
Project Components
Classrooms, a new CATE Building with trades lab spaces; a JROTC firing range with uniform storage and classrooms, a standalone building for athletics training, weight room expansion, locker room expansion and renovation, library renovation, nurse’s station expansion, secure vestibule, new dining and kitchen facilities, full-size stage with scene prep rooms and dressing rooms, lights and audio, carpeting and vinyl flooring replacement, new restrooms, a counselors’ suite, a Go Center for career/college information and training, a courtroom classroom, 8 new post-tensioned concrete tennis courts with a dedicated restroom building and shade structures for tennis players, three basketball courts, four handball courts, landscaping, repaved/seal coated parking lots, a dedicated concrete bus drive, new fire hydrants, future irrigation line, plus a new code-compliant fire lane.
The goals for the additions and renovations at Horizon High School in Horizon, Texas, were mainly threefold:
- To upgrade the school with a new façade, cafetorium and increase student capacity with additional classrooms
- To incorporate the 9th graders at the high school
- To provide a secure entry and enhance safety throughout the campus
As part of a bond package, Parkhill was retained to design the additions and renovations to the Horizon HS campus. The school’s master plan included a classroom addition, a new entry, a new cafetorium and kitchen, a CATE building, expansion of the nurse’s space, library renovations, locker room renovations, and various other improvements. As part of the plan for the school, the front façade was designed to clearly identify the main entrance. The design included an enhanced entry plaza that incorporated large panes of glass to let in natural light and create an open and welcoming feel. A main corridor was constructed connecting individual buildings to improve the security of the school. Additional cameras have been incorporated and access to the school will be further secured with proxy cards and door sensors.
Other extensive improvements were made to the site, such as 8 new tennis courts with post-tensioned concrete with a dedicated restroom building, 3 basketball courts, 4 handball courts, a stand-alone trainers’ building near the gymnasium and football field, new student drop-off lanes, and expansion of the existing weight room. Refrigerated air throughout the campus was also part of the scope of work.
The school added a new parking lot to accommodate 411 parking spaces, a dedicated concrete bus drive and a service drive, and a new code-compliant fire lane and landscaping around the school.
The school previously housed 10th through 12th grades, but it was the desire of the district to include the 9th grade at the campus. A classroom building addition holds 9 classrooms and 2 laboratories. The building is adjacent to the existing administration area and library which is parallel to the main entrance and near the cafetorium. The previous dining facility was separated into two spaces by a main hallway, which made the space inefficient during mealtimes. The new cafetorium is ample sized and designed to be multi-purposed for various student programs as well as after-hour community activities. A new state-of-the-art kitchen has four serving lines to provide timely serving.
Another feature of the school is the career and technology building which will support the growth of CATE curricula. This building incorporates a fire technology program space, an adjoining construction trades lab space and additional lecture classrooms.
As part of the fast track Package 3 project, the existing dining spaces were re-purposed to become a counselors’ suite, a courtroom classroom, additional restrooms, lecture classrooms, and a JROTC space to include uniform storage, firing range, and offices. Among the challenges was coordinating for the contractor to perform construction activities while maintaining the school operational and coordinating to take full advantage of summer, winter, spring and Thanksgiving breaks to perform some of the more disruptive construction work.
“I believe we gave our students a facility to be proud of and something that motivates them to be better. Ultimately that’s what we want—we want our students to be the very best. People don’t think that a facility makes a difference but it does.” -- Elena Acosta, Principal of Horizon High School
Services Provided
Architecture, interior design, landscape architecture, structural engineering, MEP, civil engineering, and fire protection

