
Harold Bacchus Community Park
- Portfolio
- Architecture
- Harold Bacchus Community Park
Harold Bacchus Community Park | Frisco, Texas
See Gallery
Harold Bacchus Community Park | Frisco, Texas
See Gallery
Harold Bacchus Community Park | Frisco, Texas
See Gallery
Harold Bacchus Community Park | Frisco, Texas
See Gallery
Harold Bacchus Community Park | Frisco, Texas
See Gallery
City of Frisco
- landscape architecture
- Frisco, Texas
Project Scope
24 acres
Construction Type
Addition
Project Components
Master planning and construction documents for a new lighted baseball 5-plex with wrap-around concrete terraced bleachers, lighted warm-up areas, scorekeepers’ station, bleacher shade structures, covered dugouts, a restroom/concession building with covered dining area, a playground, a secured maintenance yard with a storage building, and lighted concrete parking lots
The City of Frisco asked for the design of a baseball 5-plex at Harold Bacchus Community Park that would, when combined with five existing baseball fields, create a tournament quality facility.
The first step in this project was to update the existing master plan for the park. The master plan included five youth baseball fields (200’ FL), restroom/concession building, maintenance building, materials storage yard, batting cages, playground, sand volleyball courts, basketball courts, two soccer fields, and 440 parking spaces.
A significant challenge that had to be resolved during the master plan process was how to arrange five baseball fields in a relatively narrow space (600’) with 18 feet of elevation change across that distance. The solution was to pull the fifth field out by itself and align it with the main entrance, so it had a strong connection to the other four fields and did not appear as a leftover piece of a puzzle while allowing the complex to fit in a tighter arrangement. Retaining walls were required but used sparingly to reduce cost.
Another challenge overcome during the master plan process was how to create a safe pedestrian connection between the proposed complex to the existing complex when an existing parking lot separates them. The solution was to route a sidewalk around the existing parking lot that connected the proposed complex’s main entrance to the existing complex’s main entrance.
Once the city approved the master plan, design development and construction documents were completed. An important aspect of this phase of the park development is that it needed to blend with the previous phases, so it appears as a whole instead of separate pieces. This was accomplished by incorporating similar materials, colors, and patterns from the existing complex into the new 5-plex. This was most important in the architectural elements and the paving patterns, so when users move from one complex to another, it is a seamless transition.
Although it was important that the new complex blend with the existing complex, it was also crucial that the new complex be state-of-the-art in terms of baseball complex design and user/spectator experience. The new complex included terraced concrete bleachers with aluminum seating, elevated scorekeepers’ station, wrap-around bleacher shade structures, covered dugouts, fenced warm-up areas, centralized playground, covered seating at the playground, covered seating at the concession stand, and lighted batting cages.
Project Leadership
At Parkhill, We're Designing and Building for
Your Tomorrow
Kenny Deel Stadium | Melissa, Texas
See Project Details
Prestonwood Sports Complex | Plano, Texas
See Project Details
Pflugerville 1849 Park | Pflugerville, Texas
See Project Details
Molsen Farm | Allen, Texas
See Project Details
Lubbockcooper ISD Middle School | Lubbock, Texas
See Project Details
Lubbock Mixeduse Development Master Plan | Lubbock, Texas
See Project Details
Covenant Urgent Care Clinic | Lubbock, Texas
See Project Details
Gateway Church Frisco | Frisco, Texas
See Project Details
City Of Lewisville Office Allocation And Land Utilization Study | Lewisville, Texas
See Project Details
Dream Park | Fort Worth, Texas
See Project Details
Mitchell County Hospital Skilled Nursing Pt Addition | Colorado City, Texas
See Project Details
Friona ISD Primary School | Friona, Texas
See Project Details
Chapoteo Water Park | El Paso, Texas
See Project Details
Melissa ISD High School Championship Center | Melissa, Texas
See Project Details
Seminole Memorial Hospital Additions And Renovations | Seminole, Texas
See Project Details
Hendrick Medical Center Urgent Care Ambler Avenue | Abilene, Texas
See Project Details
Gateway Church Houston | Katy, Texas
See Project Details
Lost Kingdom Water Park | El Paso, Texas
See Project Details
Hendrick Medical Center Brownwood Medical Office Building | Brownwood, Texas
See Project Details
Midlothian Community Park | Midlothian, Texas
See Project Details
Hemphill County Hospital Clinic Expansion Hospital Renovation | Canadian, Texas
See Project Details
Borger High School Renovations | Borger, Texas
See Project Details
Bicentennial Park | Southlake, Texas
See Project Details
Dyess Elementary School | Abilene, Texas
See Project Details
Flower Mound Heritage Park | Flower Mound, Texas
See Project Details
Long Early Learning Center Additions | Abilene, Texas
See Project Details
Snyder High School Kitchen And Cafeteria | Snyder, Texas
See Project Details
Doubletree Ranch Park | Highland Village, Texas
See Project Details
Ut Whitaker Field's | Austin, Texas
See Project Details
Snyder Elementary School | Snyder, Texas
See Project Details
Frisco Northeast Community Park | Frisco, Texas
See Project Details
Fish Creek Linear Park | Grand Prairie, Texas
See Project Details
University Medical Center North Slide Business Centerphase 2 | Lubbock, Texas
See Project Details
Hendrick Medical Center Project 2010 | Abilene, Texas
See Project Details
The Green At College Park | Arlington, Texas
See Project Details
Multipurpose Complex At Old Settlers | Round Rock, Texas
See Project Details
John B. Walker Soccer | Lubbock, Texas
See Project Details
Mckinney Municipal Complex | McKinney, Texas
See Project Details
Preston Trail Church Master Plan Phase 2 | Frisco, Texas
See Project Details
Heroes Elementary School | Lejeune, North Carolina
See Project Details
Gabe Nesbitt Indoor Tennis Center | McKinney, Texas
See Project Details
Matador Spirit Shop | Lubbock, Texas
See Project Details
New Lubbock Police Department Headquarters | Lubbock, Texas
See Project Details
Texas State Technical College John B. Connally Renovation | Waco, Texas
See Project Details
Caldwell Independent School District New Gym And Career Technology Education Center | Caldwell, Texas
See Project Details
Thompson Park Aquatic Facility | Amarillo, Texas
See Project Details
Camp Cohen Water Park | El Paso, Texas
See Project Details
North Park Southlake | Southlake, Texas
See Project Details
Carroll Welch Elementary School Additions And Renovations | Clint, Texas
See Project Details
Westlake Streetscape | Westlake, Texas
See Project Details
Pirate Stadium | Lubbock, Texas
See Project Details
Community Health Center Of Lubbock | Lubbock, Texas
See Project Details
Joe Arrington Cancer Center | Lubbock, Texas
See Project Details
Glasscock County ISD Competition Gym | Garden City, Texas
See Project Details
Horseshoe Bay Nature Park Overlook Deck | Horseshoe Bay, Texas
See Project Details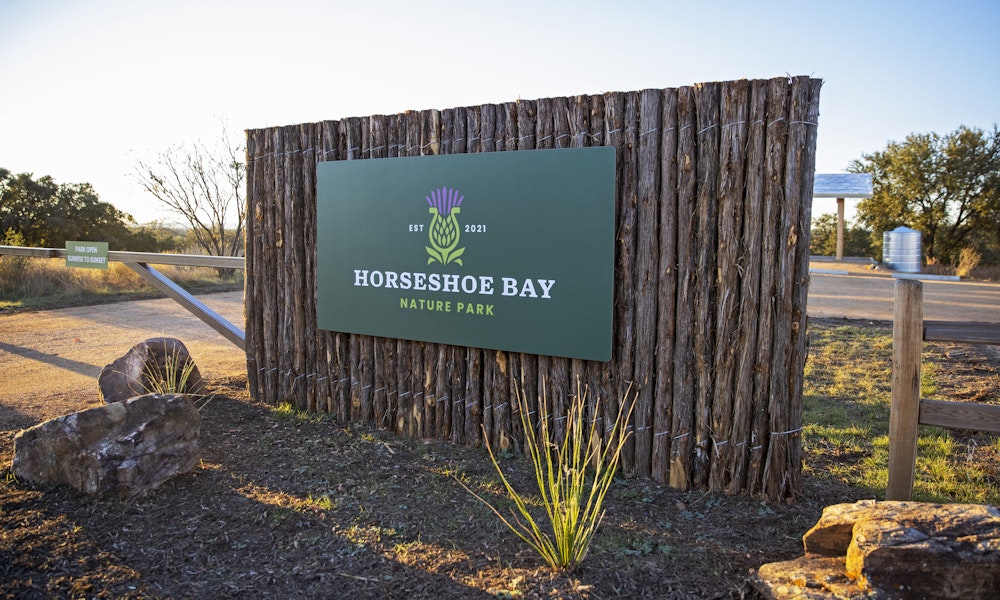
Surratt Elementary School Addition And Renovation | Clint, Texas
See Project Details
Midland ISD Fasken And Yarbrough Elementary Schools | Midland, Texas
See Project Details
Permian High School Additions And Renovations | Odessa, Texas
See Project Details
Mccamey ISD 2015 Bond | McCamey, Texas
See Project Details
Fort Stockton High School Athletic Improvements | Fort Stockton, Texas
See Project Details
Waterfront Church Dc | Washington, D.C.
See Project Details
El Paso ISD Coronado High School Additions And Renovations | El Paso, Texas
See Project Details
Gateway Church Southlake | Southlake, Texas
See Project Details
Vista Hills Elementary Renovation And Addition | El Paso, Texas
See Project Details
Parkland Middle School | El Paso, Texas
See Project Details
Montana Vista Elementary School | El Paso, Texas
See Project Details
Olney Career And Technology Education Facility | Abilene, Texas
See Project Details
Abilene Christian School Cafeteria Addition | Abilene, Texas
See Project Details
Abilene Zoo Giraffe Exhibit | Abilene, Texas
See Project Details
Levelland ISD Intermediate School | Levelland, Texas
See Project Details
Borger ISD Intermediate And Middle School Wall Murals | Borger, Texas
See Project Details
Borger ISD Intermediate And Middle School Addition And Renovation | Borger, Texas
See Project Details
Abilene Fire Station Four | Abilene, Texas
See Project Details
Abilene Zoo Madagascar | Abilene, Texas
See Project Details
Animal And Food Sciences Building | Lubbock, Texas
See Project Details
Bacon Heights Baptist Church | Lubbock, Texas
See Project Details
Benchmark Corporate Office | Lubbock, Texas
See Project Details
Bennett Gymnasium Renovation | Abilene, Texas
See Project Details
EPCC Rio Grande Campus Academic Classroom And Parking Garage | El Paso, Texas
See Project Details
Borger ISD Concession Field House And Stadium Improvments | Borger, Texas
See Project Details
The Bridge Church New Worship Center | Odessa, Texas
See Project Details
Laura Bush Middle School | Lubbock, Texas
See Project Details
Borger Xcel Building Remodel For Police Station Improvements | Borger, Texas
See Project Details
Buddy Holly Hall Of Performing Arts And Sciences | Lubbock, Texas
See Project Details
Brownfield Family Aquatic Center | Brownfield, Texas
See Project Details
Canyon Edc Fifth Avenue Retail And Public Space | Canyon, Texas
See Project Details
Centennial Bank Corporate Headquarters | Lubbock, Texas
See Project Details
Centennial Bank Plainview Branch | Plainview, Texas
See Project Details
Church On The Rock | Lubbock, Texas
See Project Details
City Of Borger Fire Station Additions And Renovations | Borger, Texas
See Project Details
City Bank Uptown Dallas | Dallas, Texas
See Project Details
City Of Borger Municipal Building | Borger, Texas
See Project Details
City Of Abilene Fire Stations 3 4 And 7 | Abilene, Texas
See Project Details
Covenant Health System Hybrid Operating Room | Lubbock, Texas
See Project Details
Covenant Family Resource Center | Lubbock, Texas
See Project Details
Cross Timbers Community Church | Argyle, Texas
See Project Details
Culberson County Allamoore ISD New K12 School | Van Horn, Texas
See Project Details
Culinary Arts Program Spaces | El Paso, Texas
See Project Details
Covenant Teen Town | Lubbock, Texas
See Project Details
Dimmitt ISD 2016 Bond Projects | Dimmitt, Texas
See Project Details
Department Of Public Safety Lubbock Regional Office | Lubbock, Texas
See Project Details
Ector County Elementary Schools | Odessa, Texas
See Project Details
El Paso Traffic Management Center | El Paso, Texas
See Project Details
Evergreen Senior Living Renovations At The Craig | Amarillo, Texas
See Project Details
First Financial Bank New Odessa Branch | Odessa, Texas
See Project Details
First United Methodist Church Waxahachie Parking Lot And Front Facade | Waxahachie, Texas
See Project Details
The Field's Edge | Midland, Texas
See Project Details
Forsan Elementary School | Forsan, Texas
See Project Details
Fort Stockton High School Renovations And Natatorium Facility | Fort Stockton, Texas
See Project Details
First Presbyterian Church Midland | Midland, Texas
See Project Details
Gabe Nesbitt Tennis Center | McKinney, Texas
See Project Details
Grace Clinic Second Floor | Lubbock, Texas
See Project Details
The Grove At Frisco Commons Active Adult Center | Frisco, Texas
See Project Details
Horizon High School Additions And Renovations | Clint, Texas
See Project Details
Hendrick Medical Plaza And Emergency Center | Abilene, Texas
See Project Details
Dollye Neal Chapel | Midland, Texas
See Project Details
Hereford Civic Center | Hereford, Texas
See Project Details
F Marie Hall Academic Building | Midland, Texas
See Project Details
Horizon City Comprehensive Plan | Horizon City, Texas
See Project Details
Howard College San Angelo | San Angelo, Texas
See Project Details
Industrial Tech Center | Abilene, Texas
See Project Details
Intramural Synthetic Turf Field's | Lubbock, Texas
See Project Details
Hulla Blu Retail Development | Lubbock, Texas
See Project Details
Hughes Trigg Student Center | Dallas, Texas
See Project Details
Indiana Avenue Baptist Church Addition | Lubbock, Texas
See Project Details
Jal Elementary School | Jal, New Mexico
See Project Details
Jayne Ann Miller Elementary School | Lubbock, Texas
See Project Details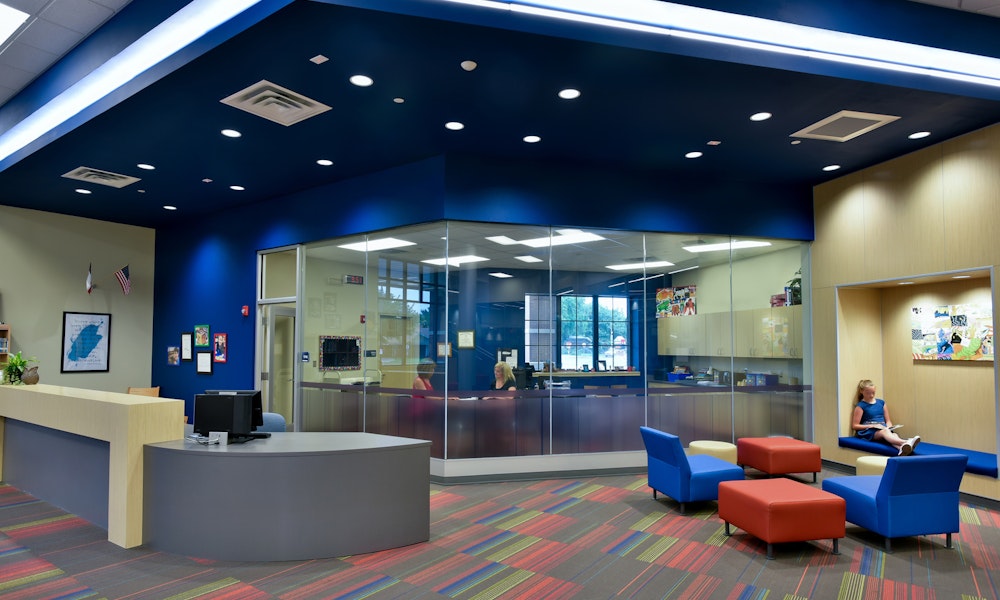
John Saleh Catholic Student Center | Lubbock, Texas
See Project Details
Johnston Elementary School | Abilene, Texas
See Project Details
Lubbock Cooper ISD 2014 Bond Central Elementary School Addition Prototype | Lubbock, Texas
See Project Details
Lubbock Cooper ISD High School Classrooms And Gym Addition | Lubbock, Texas
See Project Details
Lubbock Cooper Career And Technology Addition | Lubbock, Texas
See Project Details
Lubbock Cooper East Elementary School | Lubbock, Texas
See Project Details
The Kings University Southlake Campus | Southlake, Texas
See Project Details
June And Frank Cowden Jr Dining Hall | Midland, Texas
See Project Details
Lubbock Cooper ISD Administrative Offices | Lubbock, Texas
See Project Details
Olney Junior High Additions And Renovations | Olney, Texas
See Project Details
Lubbock Fire Training Facility | Lubbock, Texas
See Project Details
Mcbride Elementary School | Fort Benning, Georgia
See Project Details
Midcities Community Church | Midland, Texas
See Project Details
Midland Fire Station Six | Midland, Texas
See Project Details
Midland Fire Station Ten | Midland, Texas
See Project Details
Midland County Courthouse | Midland, Texas
See Project Details
Mountain View High School Addition And Renovation | Clint, Texas
See Project Details
The National Center For Childrens Illustrated Literature | Abilene, Texas
See Project Details
Natural Gas Services Group Corporate Headquarters | Midland, Texas
See Project Details
Nmsu New Residence Hall | Las Cruces, New Mexico
See Project Details
Jerry S. Rawls College Of Business Administration | Lubbock, Texas
See Project Details
Odonnell High School Additions And Renovations | O’Donnell, Texas
See Project Details
Old Town Keller | Keller, Texas
See Project Details
Odessa Marriott Hotel And Convention Center | Odessa, Texas
See Project Details
Regence Health Network Medical Office Building | Amarillo, Texas
See Project Details
Odessa Christian Faith Center | Odessa, Texas
See Project Details
Plains High School Gym | Plains, Texas
See Project Details
St. Ann's Catholic Church Youth Activity Center | Midland, Texas
See Project Details
Ridgecrest Baptist Church | Greenville, Texas
See Project Details
Stephen Joseph Headquarters | Lubbock, Texas
See Project Details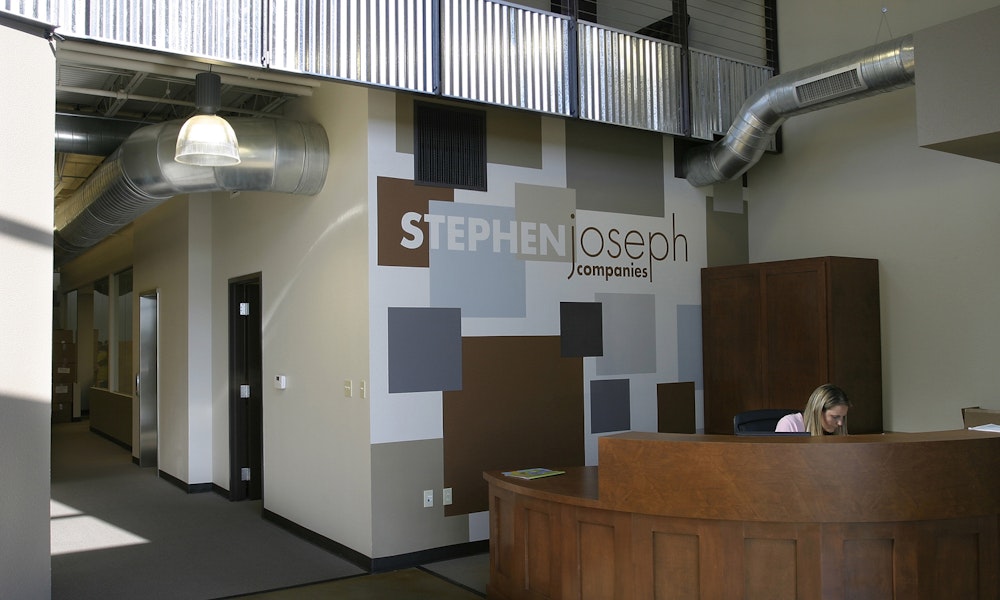
Seagraves Elementary School | Seagraves, Texas
See Project Details
Roy W Roberts And Centennial Elementary Schools | Lubbock, Texas
See Project Details
University Medical Center East Tower Third Floor | Lubbock, Texas
See Project Details
Louise And Gene Rahll Education Center | Dalhart, Texas
See Project Details
Plainscapital Park Lowrey Field | Lubbock, Texas
See Project Details
Umc East Tower | Lubbock, Texas
See Project Details
Seminole High School Performing Arts Center | Seminole, Texas
See Project Details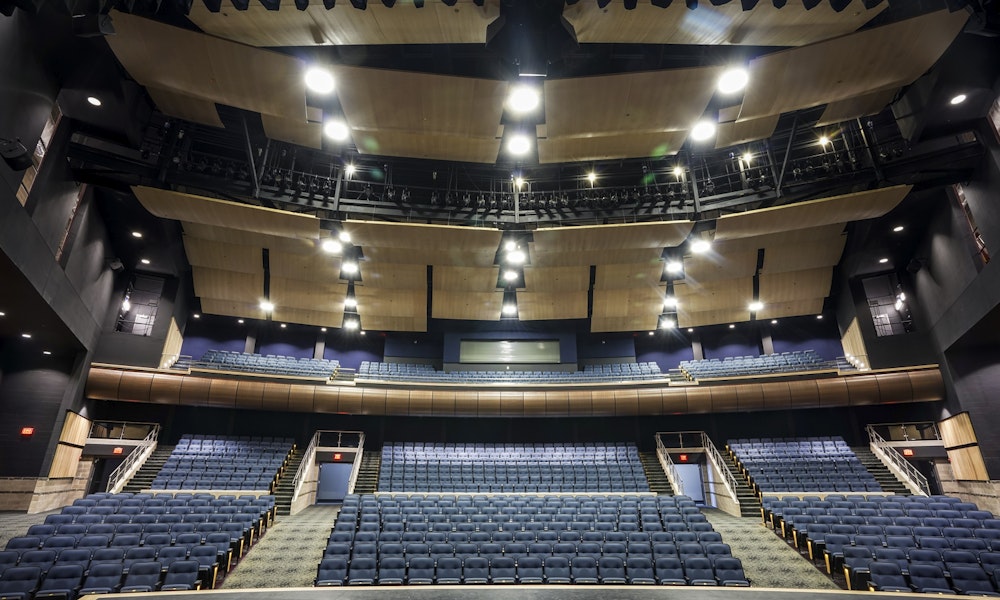
Taylor County Expo Center | Abilene, Texas
See Project Details
Lobo Stadium | Levelland, Texas
See Project Details
Paso Del Norte Facility Improvements | El Paso, Texas
See Project Details
Paso Del Norte Reengineering | El Paso, Texas
See Project Details
Trinity School Of Midland | Midland, Texas
See Project Details
Vicenza High School In Italy | Vicenza, Italy
See Project Details
Texas School For The Deaf Master Plan | Austin, Texas
See Project Details
Pebble Hills High School | El Paso, Texas
See Project Details
Willow Park Baptist Church | Willow Park, Texas
See Project Details
Southeast Services Corporation Russell Long Boulevard | Canyon, Texas
See Project Details
Royce And Pam Money Student Recreation Center | Abilene, Texas
See Project Details
Seminole Memorial Hospital Addition | Seminole, Texas
See Project Details
Texas School For The Blind And Visually Impaired | Austin, Texas
See Project Details
Teague Special Events Center | Abilene, Texas
See Project Details
Umc Childrens Hospital Floor Renovation | Lubbock, Texas
See Project Details
USDA AMS Cotton Classing Facility At Texas Tech University | Lubbock, Texas
See Project Details
West Texas Food Bank Midland Community And Volunteer Center | Midland, Texas
See Project Details
Ware Student Commons Lab Renovation The Underground | Amarillo, Texas
See Project Details
Williams Center For Performing Arts | Abilene, Texas
See Project Details
West Texas Food Bank Odessa Facility | Odessa, Texas
See Project Details
Wiesbaden High School | Wiesbaden, Germany
See Project Details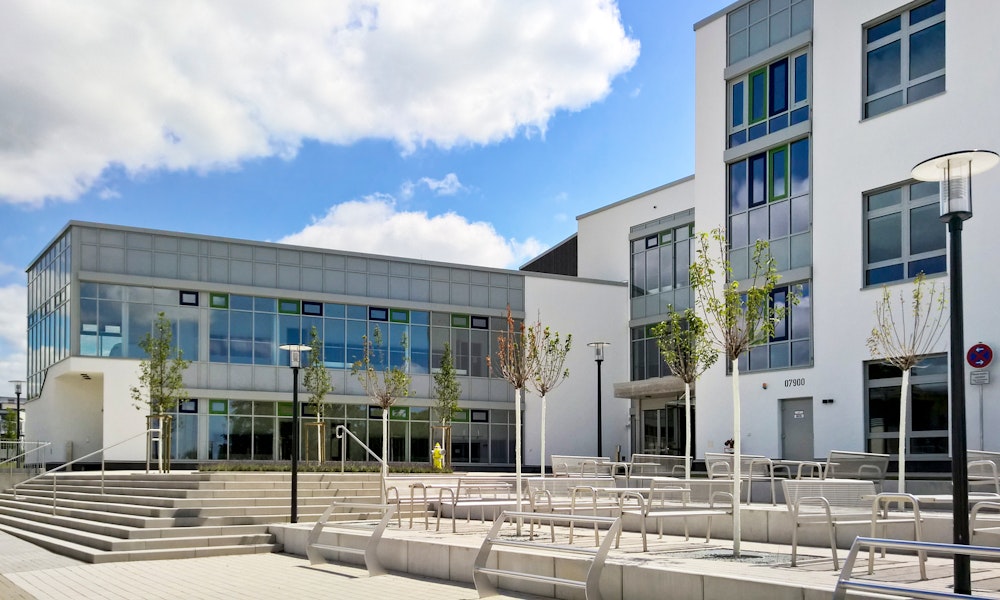
Young Life Midland | Midland, Texas
See Project Details