
Mitchell County Hospital Skilled Nursing & PT Addition
- Portfolio
- Architecture
- Mitchell County Hospital Skilled Nursing & PT Addition
Mitchell County Hospital Skilled Nursing & PT Addition | Colorado City, Texas
See Gallery
Mitchell County Hospital Skilled Nursing & PT Addition | Colorado City, Texas
See Gallery
Mitchell County Hospital Skilled Nursing & PT Addition | Colorado City, Texas
See Gallery
Mitchell County Hospital Skilled Nursing & PT Addition | Colorado City, Texas
See Gallery
Mitchell County Hospital Skilled Nursing & PT Addition | Colorado City, Texas
See Gallery
Mitchell County Hospital Skilled Nursing & PT Addition | Colorado City, Texas
See Gallery
Mitchell County Hospital Skilled Nursing & PT Addition | Colorado City, Texas
See Gallery
Mitchell County Hospital Skilled Nursing & PT Addition | Colorado City, Texas
See Gallery
Mitchell County Hospital Skilled Nursing & PT Addition | Colorado City, Texas
See Gallery
Mitchell County Hospital
- healthcare
- Colorado City, Texas
Project Scope
26,680 SF
Project Delivery Method
Design - Bid - Build
With a growing need to replace an ageing Skilled Nursing facility, Mitchell County hired Parkhill to design a new 27,000 SF replacement to house up to 60 residents. The building was designed around a central core space where a nursing station has direct visualization of the patient wings, activity spaces as well as public access point. One focus of the design was on bringing natural light into building. A raised roof over the central core allowed clerestory windows to be incorporated bringing light into the area further enhancing the feel of the hub.
The interior design was designed to have an upscale residential feel while using materials that are both cost sensitive and durable. Parkhill's interior design department is experienced in working in healthcare and senior care environment which aided in making finish selections that while being very practical, also bring an elegance to the facility. Another focus of the design was to utilize the outdoors to expand the useable space. Two large exterior spaces were designed to allow a wide range of activities for the residents and their families. The largest outdoor area has a paved walking path with ample trees for shade and seating areas spaced throughout. The smaller has a large canopy area providing shade and protection from the elements while allowing for a great place for residents and families to gather. Both areas are landscaped with plant materials that are not only beautiful but low maintenance and require minimal water. Both areas are enclosed by wrought-iron fencing which provides security while also feeling open to the surroundings. The facility also has a commercial kitchen, dining room, laundry, administration as well as pub area.
---
The existing Physical Therapy department at Mitchell County was being outgrown and additional space and new therapy practices were a top priority for the hospital. A new addition was designed to house modern equipment, consultation rooms, and a therapy pool as well as a wellness center for the community. The expanded Physical Therapy was designed with flexibility in mind for easy equipment changeout and upgrades. An indoor walking path surrounds the space giving patients an place to walk out of the elements. The pool is a 20’ x 35’ and will accommodate an underwater treadmill, wheelchair lift, and ample room for group water therapy. The final piece of the addition is a wellness center designed for easy access by the public. When completed the latter part of 2021, the entire facility will be a source of pride for the community of Colorado City.
At Parkhill, We're Designing and Building for
Your Tomorrow
Kenny Deel Stadium | Melissa, Texas
See Project Details
Prestonwood Sports Complex | Plano, Texas
See Project Details
Pflugerville 1849 Park | Pflugerville, Texas
See Project Details
Molsen Farm | Allen, Texas
See Project Details
Lubbockcooper ISD Middle School | Lubbock, Texas
See Project Details
Lubbock Mixeduse Development Master Plan | Lubbock, Texas
See Project Details
Covenant Urgent Care Clinic | Lubbock, Texas
See Project Details
Gateway Church Frisco | Frisco, Texas
See Project Details
City Of Lewisville Office Allocation And Land Utilization Study | Lewisville, Texas
See Project Details
Dream Park | Fort Worth, Texas
See Project Details
Friona ISD Primary School | Friona, Texas
See Project Details
Chapoteo Water Park | El Paso, Texas
See Project Details
Melissa ISD High School Championship Center | Melissa, Texas
See Project Details
Seminole Memorial Hospital Additions And Renovations | Seminole, Texas
See Project Details
Hendrick Medical Center Urgent Care Ambler Avenue | Abilene, Texas
See Project Details
Gateway Church Houston | Katy, Texas
See Project Details
Lost Kingdom Water Park | El Paso, Texas
See Project Details
Hendrick Medical Center Brownwood Medical Office Building | Brownwood, Texas
See Project Details
Midlothian Community Park | Midlothian, Texas
See Project Details
Hemphill County Hospital Clinic Expansion Hospital Renovation | Canadian, Texas
See Project Details
Borger High School Renovations | Borger, Texas
See Project Details
Bicentennial Park | Southlake, Texas
See Project Details
Dyess Elementary School | Abilene, Texas
See Project Details
Flower Mound Heritage Park | Flower Mound, Texas
See Project Details
Long Early Learning Center Additions | Abilene, Texas
See Project Details
Snyder High School Kitchen And Cafeteria | Snyder, Texas
See Project Details
Doubletree Ranch Park | Highland Village, Texas
See Project Details
Ut Whitaker Field's | Austin, Texas
See Project Details
Snyder Elementary School | Snyder, Texas
See Project Details
Frisco Northeast Community Park | Frisco, Texas
See Project Details
Fish Creek Linear Park | Grand Prairie, Texas
See Project Details
University Medical Center North Slide Business Centerphase 2 | Lubbock, Texas
See Project Details
Hendrick Medical Center Project 2010 | Abilene, Texas
See Project Details
The Green At College Park | Arlington, Texas
See Project Details
Multipurpose Complex At Old Settlers | Round Rock, Texas
See Project Details
John B. Walker Soccer | Lubbock, Texas
See Project Details
Mckinney Municipal Complex | McKinney, Texas
See Project Details
Preston Trail Church Master Plan Phase 2 | Frisco, Texas
See Project Details
Heroes Elementary School | Lejeune, North Carolina
See Project Details
Gabe Nesbitt Indoor Tennis Center | McKinney, Texas
See Project Details
Matador Spirit Shop | Lubbock, Texas
See Project Details
New Lubbock Police Department Headquarters | Lubbock, Texas
See Project Details
Harold Bacchus Community Park | Frisco, Texas
See Project Details
Texas State Technical College John B. Connally Renovation | Waco, Texas
See Project Details
Caldwell Independent School District New Gym And Career Technology Education Center | Caldwell, Texas
See Project Details
Thompson Park Aquatic Facility | Amarillo, Texas
See Project Details
Camp Cohen Water Park | El Paso, Texas
See Project Details
North Park Southlake | Southlake, Texas
See Project Details
Carroll Welch Elementary School Additions And Renovations | Clint, Texas
See Project Details
Westlake Streetscape | Westlake, Texas
See Project Details
Pirate Stadium | Lubbock, Texas
See Project Details
Community Health Center Of Lubbock | Lubbock, Texas
See Project Details
Joe Arrington Cancer Center | Lubbock, Texas
See Project Details
Glasscock County ISD Competition Gym | Garden City, Texas
See Project Details
Horseshoe Bay Nature Park Overlook Deck | Horseshoe Bay, Texas
See Project Details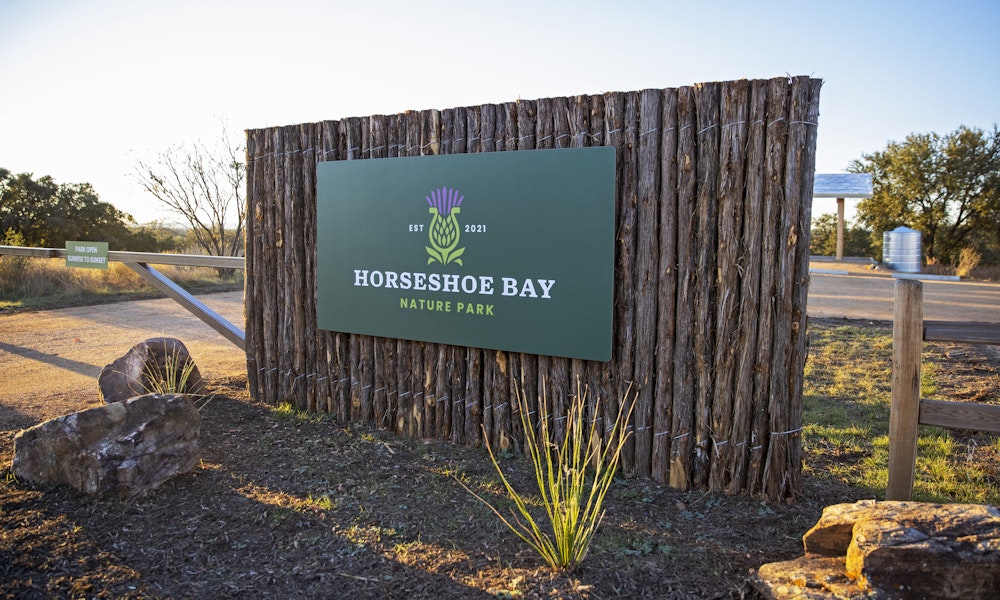
Surratt Elementary School Addition And Renovation | Clint, Texas
See Project Details
Midland ISD Fasken And Yarbrough Elementary Schools | Midland, Texas
See Project Details
Permian High School Additions And Renovations | Odessa, Texas
See Project Details
Mccamey ISD 2015 Bond | McCamey, Texas
See Project Details
Fort Stockton High School Athletic Improvements | Fort Stockton, Texas
See Project Details
Waterfront Church Dc | Washington, D.C.
See Project Details
El Paso ISD Coronado High School Additions And Renovations | El Paso, Texas
See Project Details
Gateway Church Southlake | Southlake, Texas
See Project Details
Vista Hills Elementary Renovation And Addition | El Paso, Texas
See Project Details
Parkland Middle School | El Paso, Texas
See Project Details
Montana Vista Elementary School | El Paso, Texas
See Project Details
Olney Career And Technology Education Facility | Abilene, Texas
See Project Details
Abilene Christian School Cafeteria Addition | Abilene, Texas
See Project Details
Abilene Zoo Giraffe Exhibit | Abilene, Texas
See Project Details
Levelland ISD Intermediate School | Levelland, Texas
See Project Details
Borger ISD Intermediate And Middle School Wall Murals | Borger, Texas
See Project Details
Borger ISD Intermediate And Middle School Addition And Renovation | Borger, Texas
See Project Details
Abilene Fire Station Four | Abilene, Texas
See Project Details
Abilene Zoo Madagascar | Abilene, Texas
See Project Details
Animal And Food Sciences Building | Lubbock, Texas
See Project Details
Bacon Heights Baptist Church | Lubbock, Texas
See Project Details
Benchmark Corporate Office | Lubbock, Texas
See Project Details
Bennett Gymnasium Renovation | Abilene, Texas
See Project Details
EPCC Rio Grande Campus Academic Classroom And Parking Garage | El Paso, Texas
See Project Details
Borger ISD Concession Field House And Stadium Improvments | Borger, Texas
See Project Details
The Bridge Church New Worship Center | Odessa, Texas
See Project Details
Laura Bush Middle School | Lubbock, Texas
See Project Details
Borger Xcel Building Remodel For Police Station Improvements | Borger, Texas
See Project Details
Buddy Holly Hall Of Performing Arts And Sciences | Lubbock, Texas
See Project Details
Brownfield Family Aquatic Center | Brownfield, Texas
See Project Details
Canyon Edc Fifth Avenue Retail And Public Space | Canyon, Texas
See Project Details
Centennial Bank Corporate Headquarters | Lubbock, Texas
See Project Details
Centennial Bank Plainview Branch | Plainview, Texas
See Project Details
Church On The Rock | Lubbock, Texas
See Project Details
City Of Borger Fire Station Additions And Renovations | Borger, Texas
See Project Details
City Bank Uptown Dallas | Dallas, Texas
See Project Details
City Of Borger Municipal Building | Borger, Texas
See Project Details
City Of Abilene Fire Stations 3 4 And 7 | Abilene, Texas
See Project Details
Covenant Health System Hybrid Operating Room | Lubbock, Texas
See Project Details
Covenant Family Resource Center | Lubbock, Texas
See Project Details
Cross Timbers Community Church | Argyle, Texas
See Project Details
Culberson County Allamoore ISD New K12 School | Van Horn, Texas
See Project Details
Culinary Arts Program Spaces | El Paso, Texas
See Project Details
Covenant Teen Town | Lubbock, Texas
See Project Details
Dimmitt ISD 2016 Bond Projects | Dimmitt, Texas
See Project Details
Department Of Public Safety Lubbock Regional Office | Lubbock, Texas
See Project Details
Ector County Elementary Schools | Odessa, Texas
See Project Details
El Paso Traffic Management Center | El Paso, Texas
See Project Details
Evergreen Senior Living Renovations At The Craig | Amarillo, Texas
See Project Details
First Financial Bank New Odessa Branch | Odessa, Texas
See Project Details
First United Methodist Church Waxahachie Parking Lot And Front Facade | Waxahachie, Texas
See Project Details
The Field's Edge | Midland, Texas
See Project Details
Forsan Elementary School | Forsan, Texas
See Project Details
Fort Stockton High School Renovations And Natatorium Facility | Fort Stockton, Texas
See Project Details
First Presbyterian Church Midland | Midland, Texas
See Project Details
Gabe Nesbitt Tennis Center | McKinney, Texas
See Project Details
Grace Clinic Second Floor | Lubbock, Texas
See Project Details
The Grove At Frisco Commons Active Adult Center | Frisco, Texas
See Project Details
Horizon High School Additions And Renovations | Clint, Texas
See Project Details
Hendrick Medical Plaza And Emergency Center | Abilene, Texas
See Project Details
Dollye Neal Chapel | Midland, Texas
See Project Details
Hereford Civic Center | Hereford, Texas
See Project Details
F Marie Hall Academic Building | Midland, Texas
See Project Details
Horizon City Comprehensive Plan | Horizon City, Texas
See Project Details
Howard College San Angelo | San Angelo, Texas
See Project Details
Industrial Tech Center | Abilene, Texas
See Project Details
Intramural Synthetic Turf Field's | Lubbock, Texas
See Project Details
Hulla Blu Retail Development | Lubbock, Texas
See Project Details
Hughes Trigg Student Center | Dallas, Texas
See Project Details
Indiana Avenue Baptist Church Addition | Lubbock, Texas
See Project Details
Jal Elementary School | Jal, New Mexico
See Project Details
Jayne Ann Miller Elementary School | Lubbock, Texas
See Project Details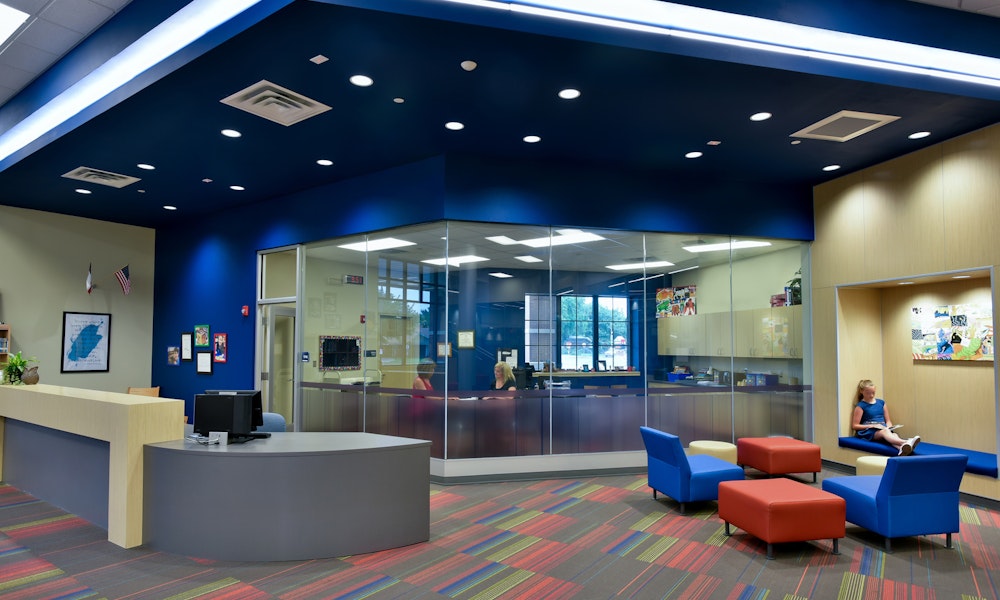
John Saleh Catholic Student Center | Lubbock, Texas
See Project Details
Johnston Elementary School | Abilene, Texas
See Project Details
Lubbock Cooper ISD 2014 Bond Central Elementary School Addition Prototype | Lubbock, Texas
See Project Details
Lubbock Cooper ISD High School Classrooms And Gym Addition | Lubbock, Texas
See Project Details
Lubbock Cooper Career And Technology Addition | Lubbock, Texas
See Project Details
Lubbock Cooper East Elementary School | Lubbock, Texas
See Project Details
The Kings University Southlake Campus | Southlake, Texas
See Project Details
June And Frank Cowden Jr Dining Hall | Midland, Texas
See Project Details
Lubbock Cooper ISD Administrative Offices | Lubbock, Texas
See Project Details
Olney Junior High Additions And Renovations | Olney, Texas
See Project Details
Lubbock Fire Training Facility | Lubbock, Texas
See Project Details
Mcbride Elementary School | Fort Benning, Georgia
See Project Details
Midcities Community Church | Midland, Texas
See Project Details
Midland Fire Station Six | Midland, Texas
See Project Details
Midland Fire Station Ten | Midland, Texas
See Project Details
Midland County Courthouse | Midland, Texas
See Project Details
Mountain View High School Addition And Renovation | Clint, Texas
See Project Details
The National Center For Childrens Illustrated Literature | Abilene, Texas
See Project Details
Natural Gas Services Group Corporate Headquarters | Midland, Texas
See Project Details
Nmsu New Residence Hall | Las Cruces, New Mexico
See Project Details
Jerry S. Rawls College Of Business Administration | Lubbock, Texas
See Project Details
Odonnell High School Additions And Renovations | O’Donnell, Texas
See Project Details
Old Town Keller | Keller, Texas
See Project Details
Odessa Marriott Hotel And Convention Center | Odessa, Texas
See Project Details
Regence Health Network Medical Office Building | Amarillo, Texas
See Project Details
Odessa Christian Faith Center | Odessa, Texas
See Project Details
Plains High School Gym | Plains, Texas
See Project Details
St. Ann's Catholic Church Youth Activity Center | Midland, Texas
See Project Details
Ridgecrest Baptist Church | Greenville, Texas
See Project Details
Stephen Joseph Headquarters | Lubbock, Texas
See Project Details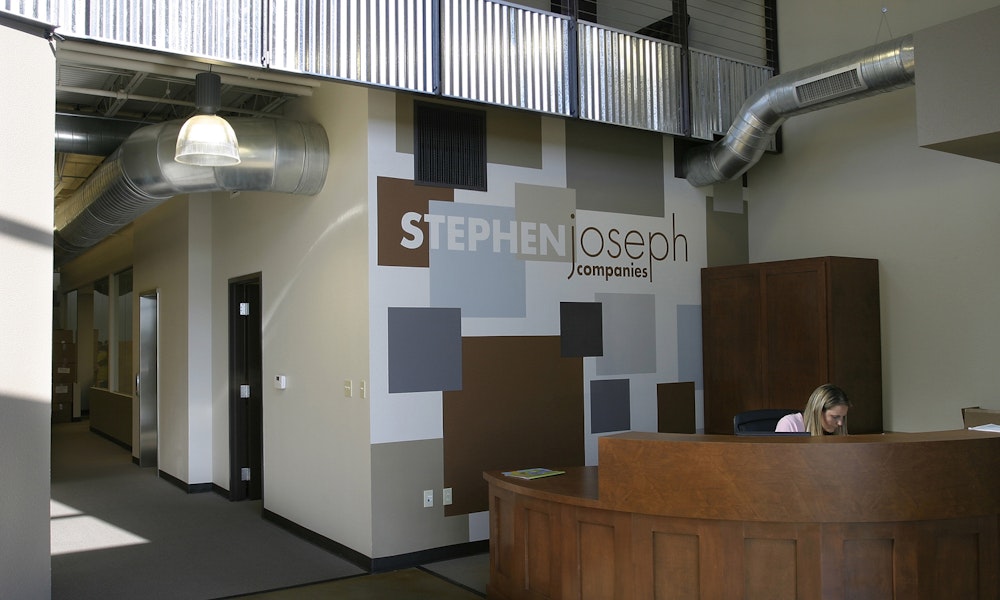
Seagraves Elementary School | Seagraves, Texas
See Project Details
Roy W Roberts And Centennial Elementary Schools | Lubbock, Texas
See Project Details
University Medical Center East Tower Third Floor | Lubbock, Texas
See Project Details
Louise And Gene Rahll Education Center | Dalhart, Texas
See Project Details
Plainscapital Park Lowrey Field | Lubbock, Texas
See Project Details
Umc East Tower | Lubbock, Texas
See Project Details
Seminole High School Performing Arts Center | Seminole, Texas
See Project Details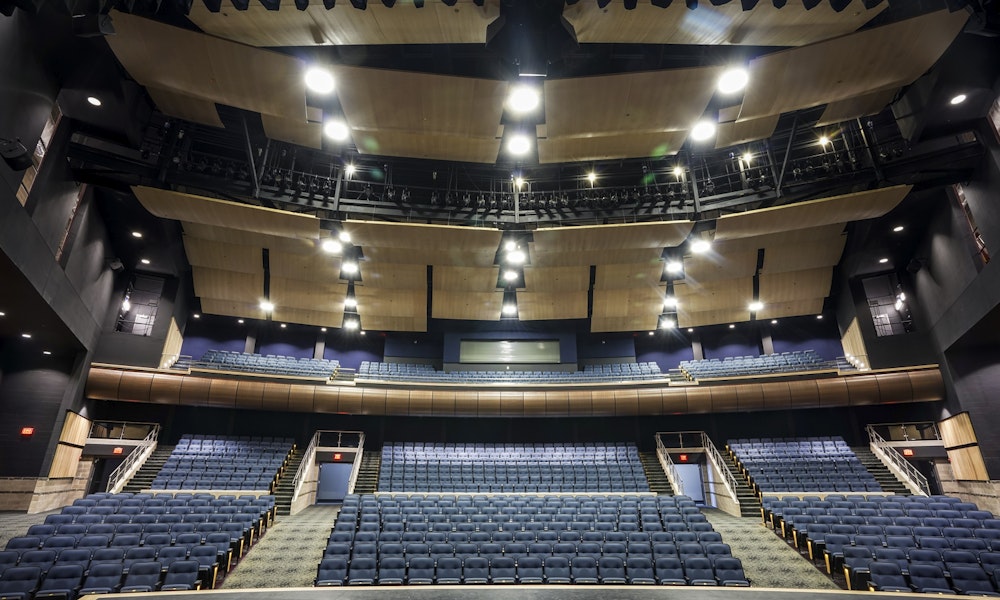
Taylor County Expo Center | Abilene, Texas
See Project Details
Lobo Stadium | Levelland, Texas
See Project Details
Paso Del Norte Facility Improvements | El Paso, Texas
See Project Details
Paso Del Norte Reengineering | El Paso, Texas
See Project Details
Trinity School Of Midland | Midland, Texas
See Project Details
Vicenza High School In Italy | Vicenza, Italy
See Project Details
Texas School For The Deaf Master Plan | Austin, Texas
See Project Details
Pebble Hills High School | El Paso, Texas
See Project Details
Willow Park Baptist Church | Willow Park, Texas
See Project Details
Southeast Services Corporation Russell Long Boulevard | Canyon, Texas
See Project Details
Royce And Pam Money Student Recreation Center | Abilene, Texas
See Project Details
Seminole Memorial Hospital Addition | Seminole, Texas
See Project Details
Texas School For The Blind And Visually Impaired | Austin, Texas
See Project Details
Teague Special Events Center | Abilene, Texas
See Project Details
Umc Childrens Hospital Floor Renovation | Lubbock, Texas
See Project Details
USDA AMS Cotton Classing Facility At Texas Tech University | Lubbock, Texas
See Project Details
West Texas Food Bank Midland Community And Volunteer Center | Midland, Texas
See Project Details
Ware Student Commons Lab Renovation The Underground | Amarillo, Texas
See Project Details
Williams Center For Performing Arts | Abilene, Texas
See Project Details
West Texas Food Bank Odessa Facility | Odessa, Texas
See Project Details
Wiesbaden High School | Wiesbaden, Germany
See Project Details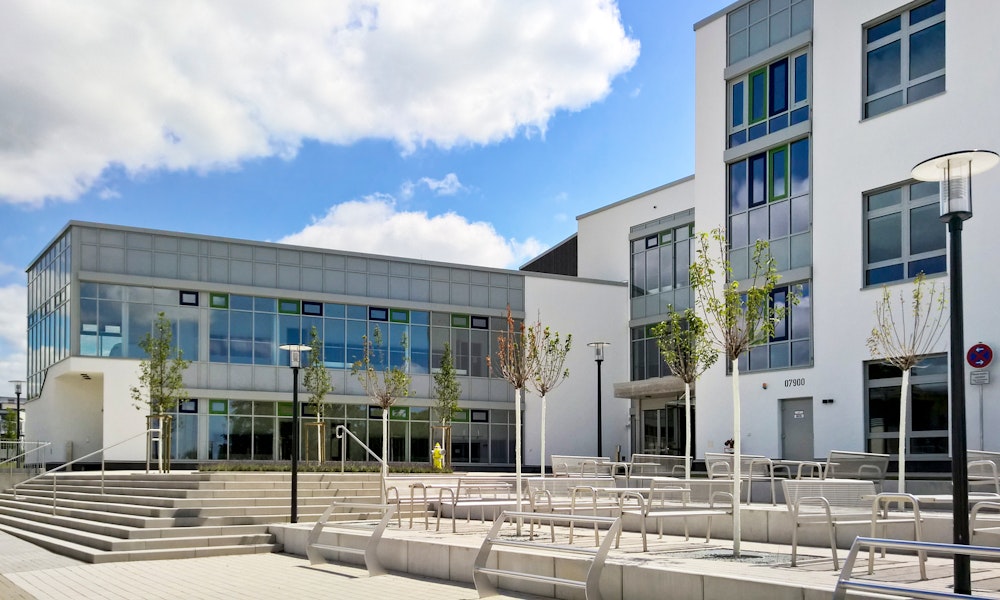
Young Life Midland | Midland, Texas
See Project Details