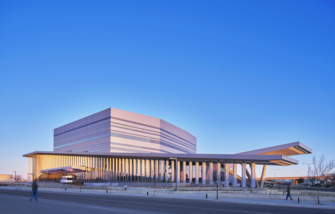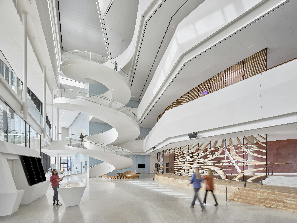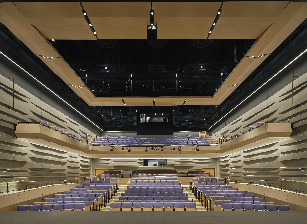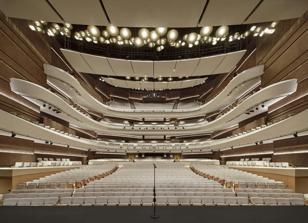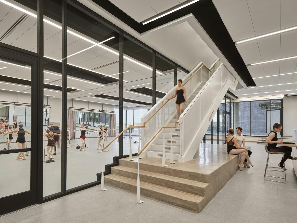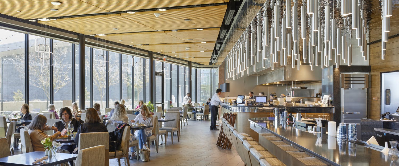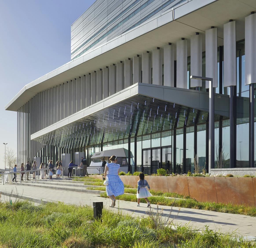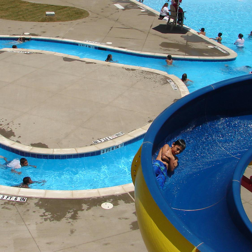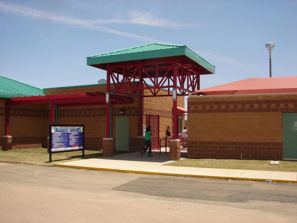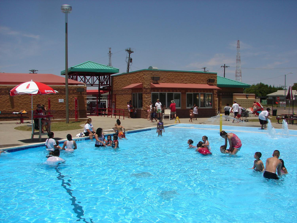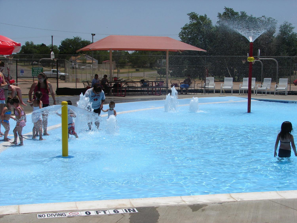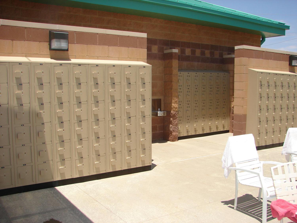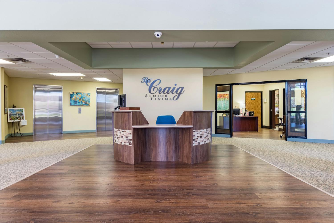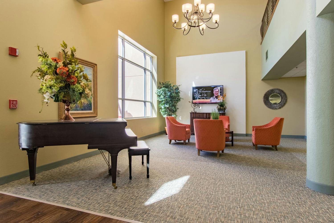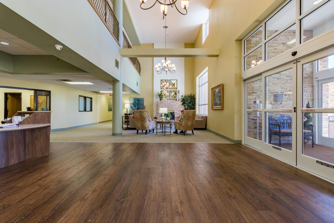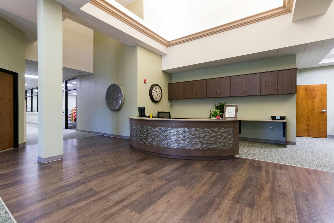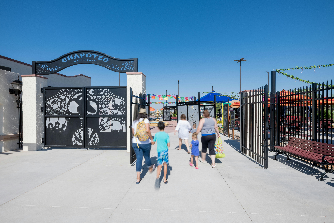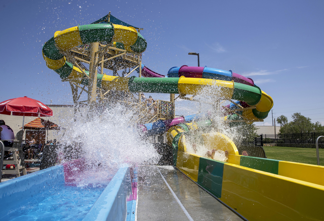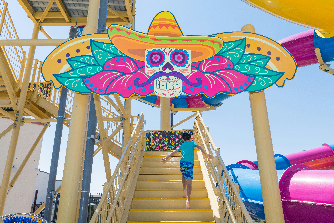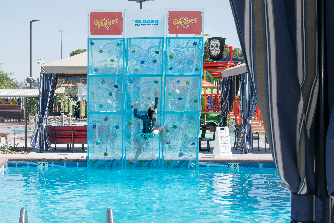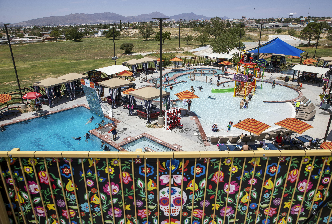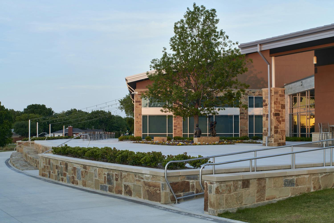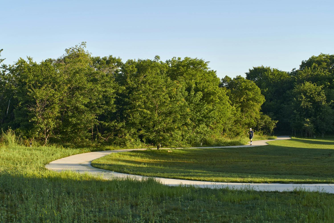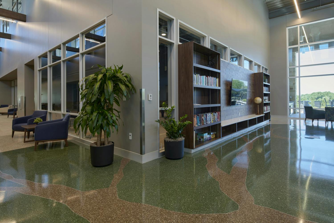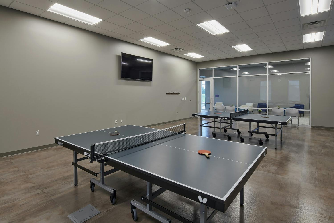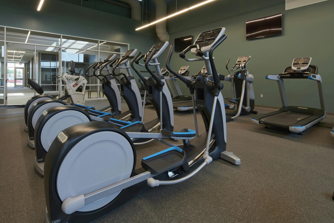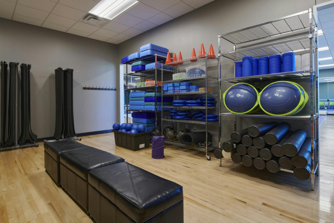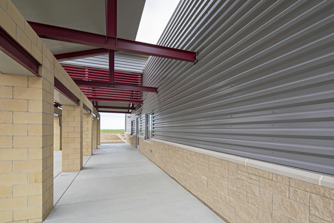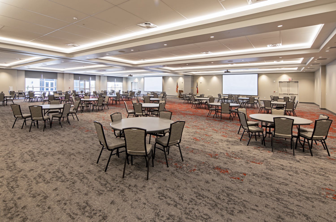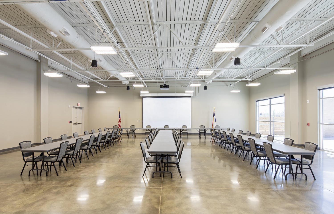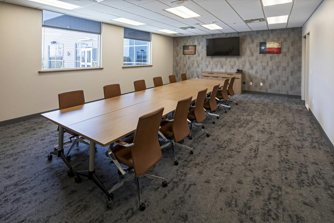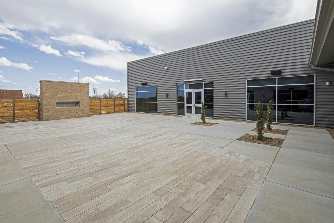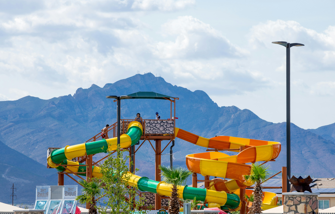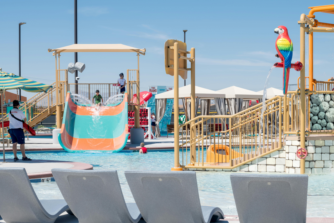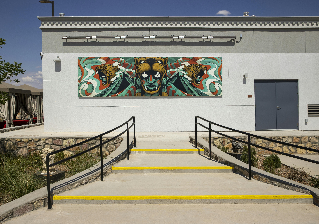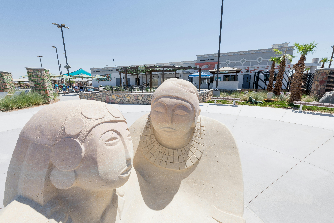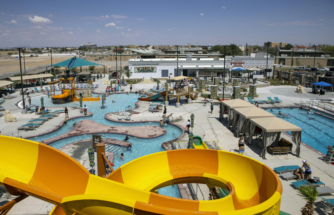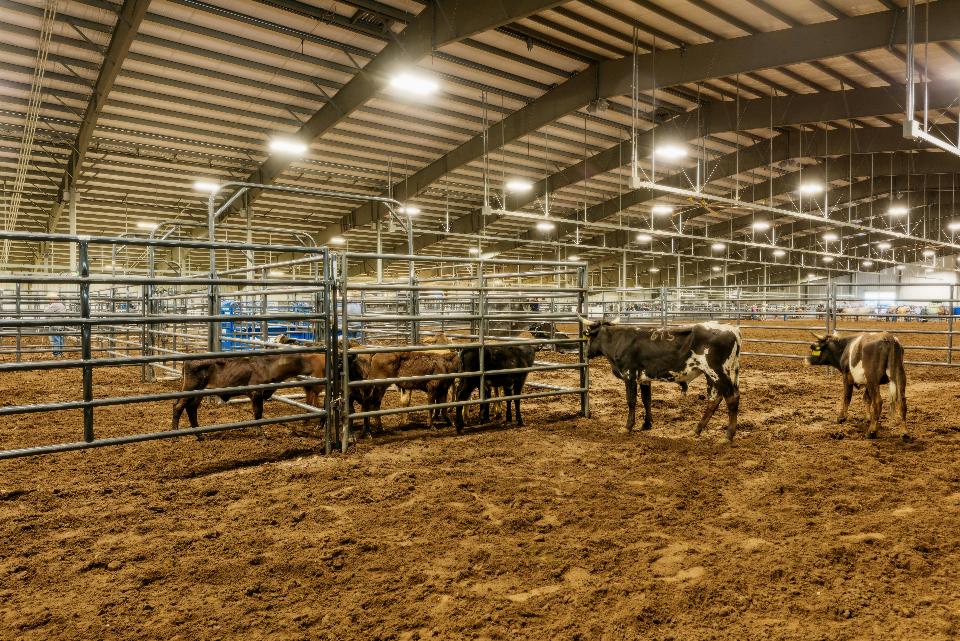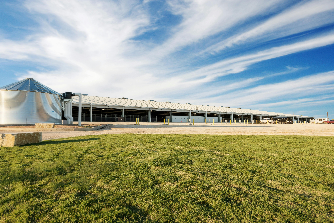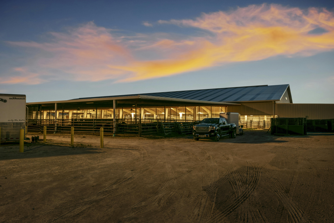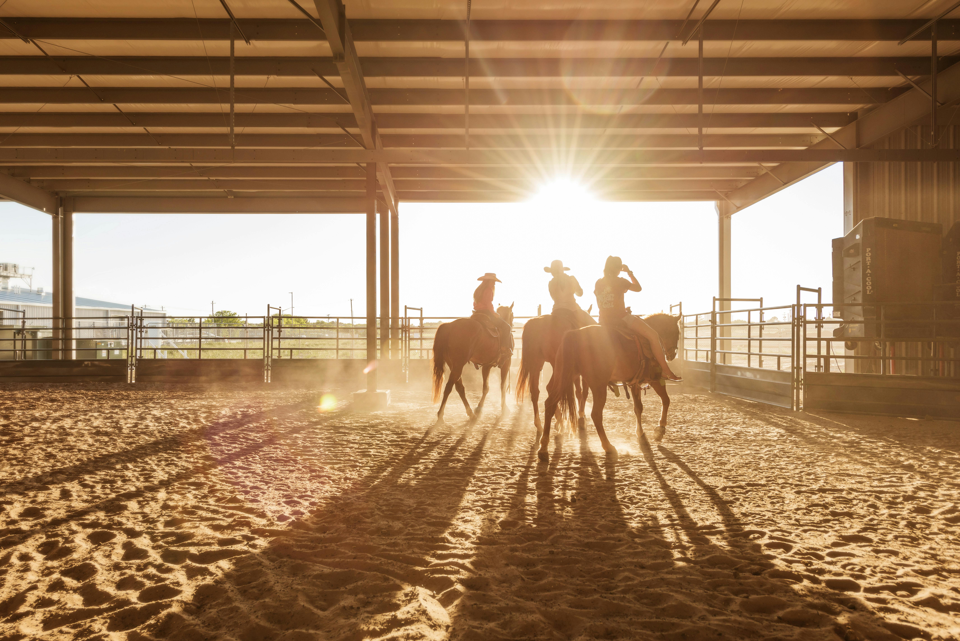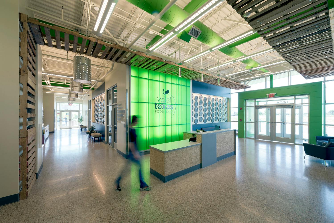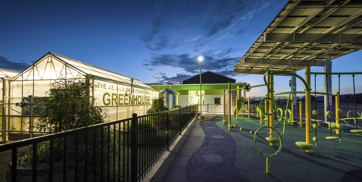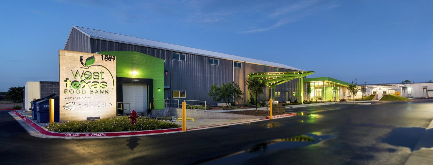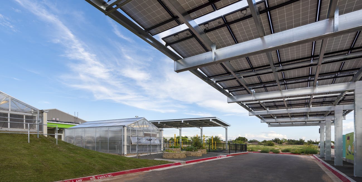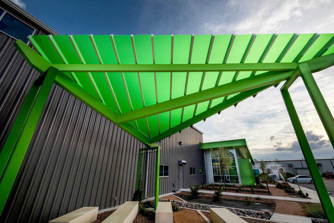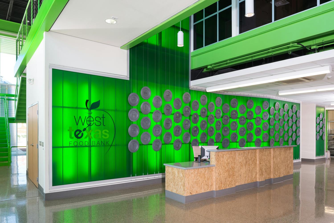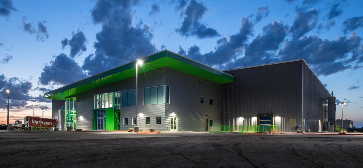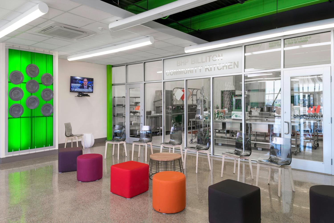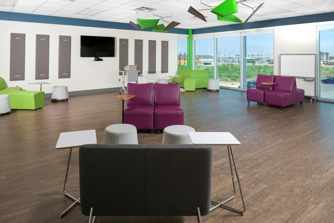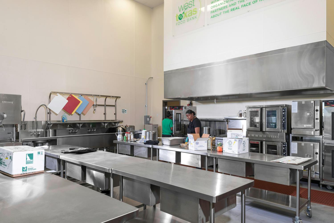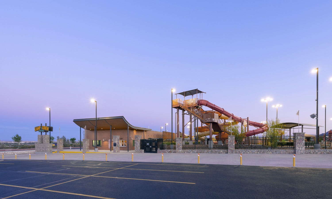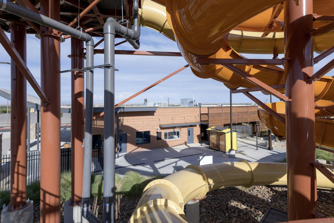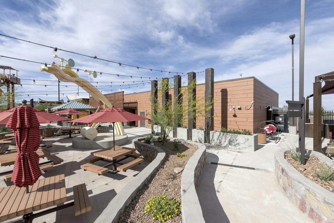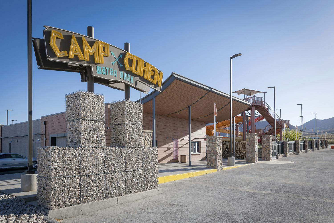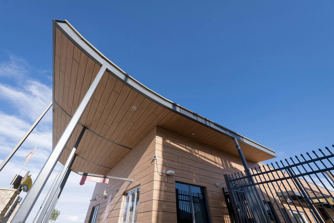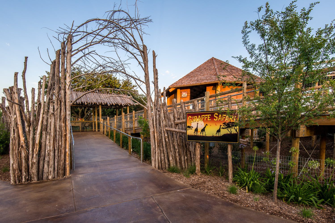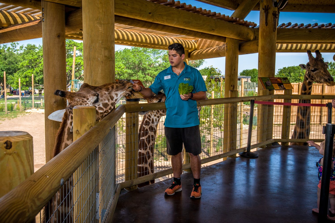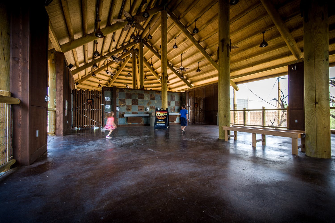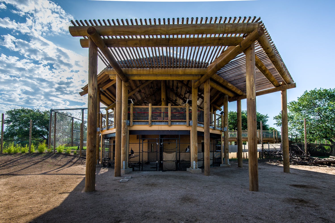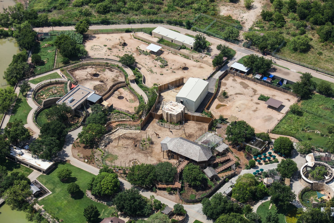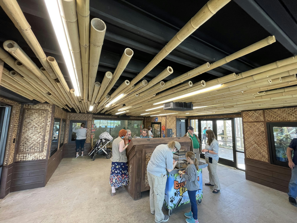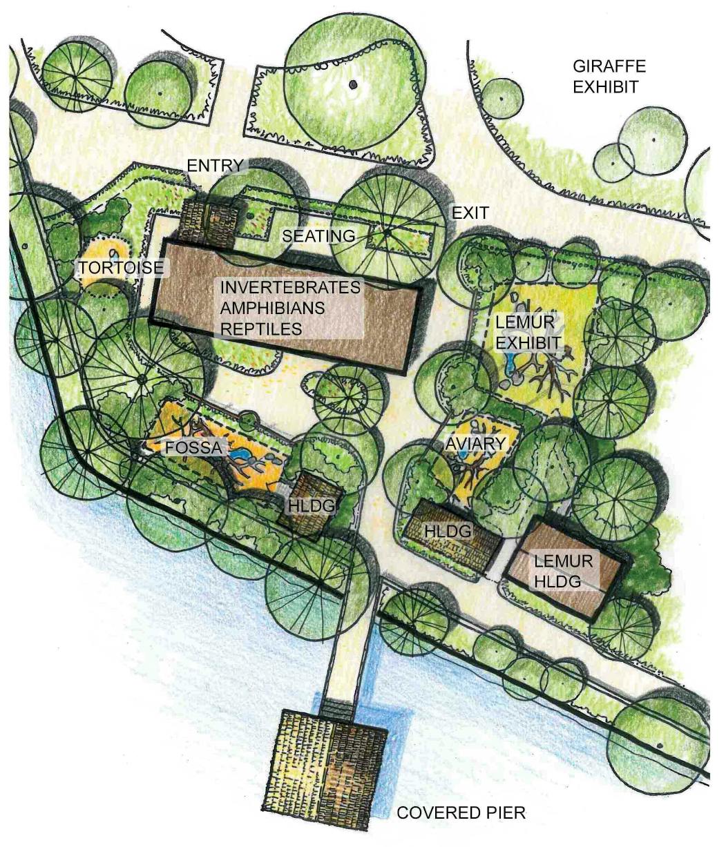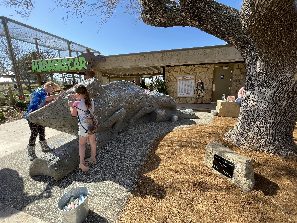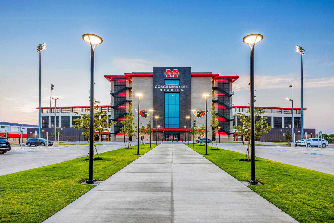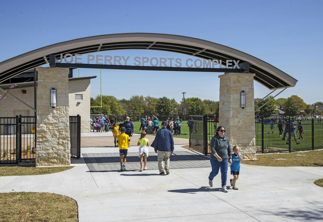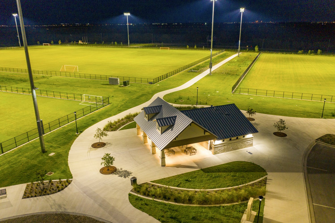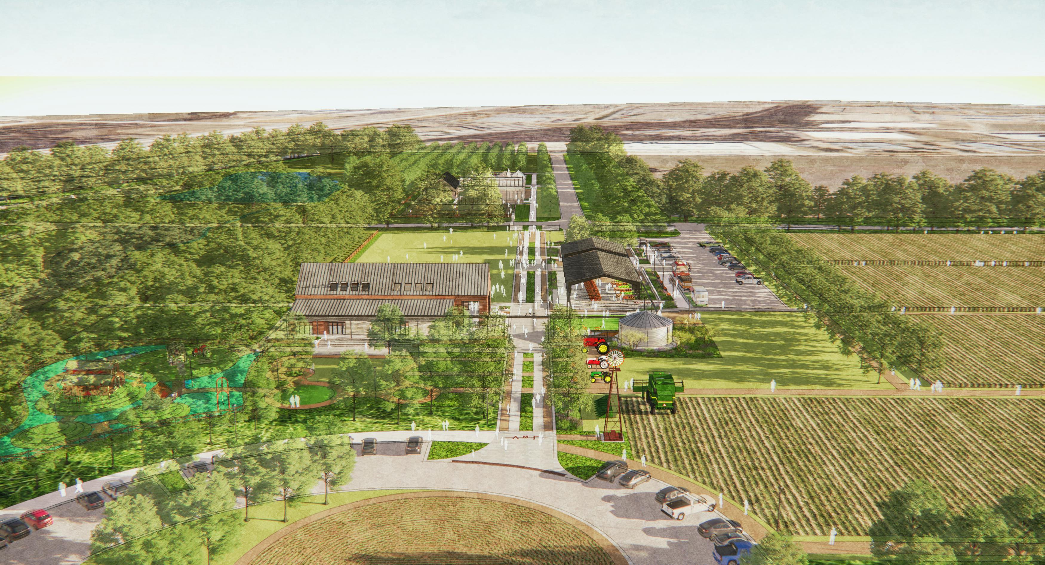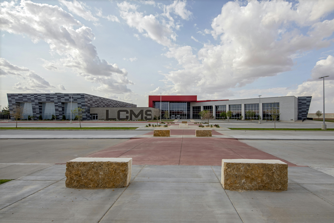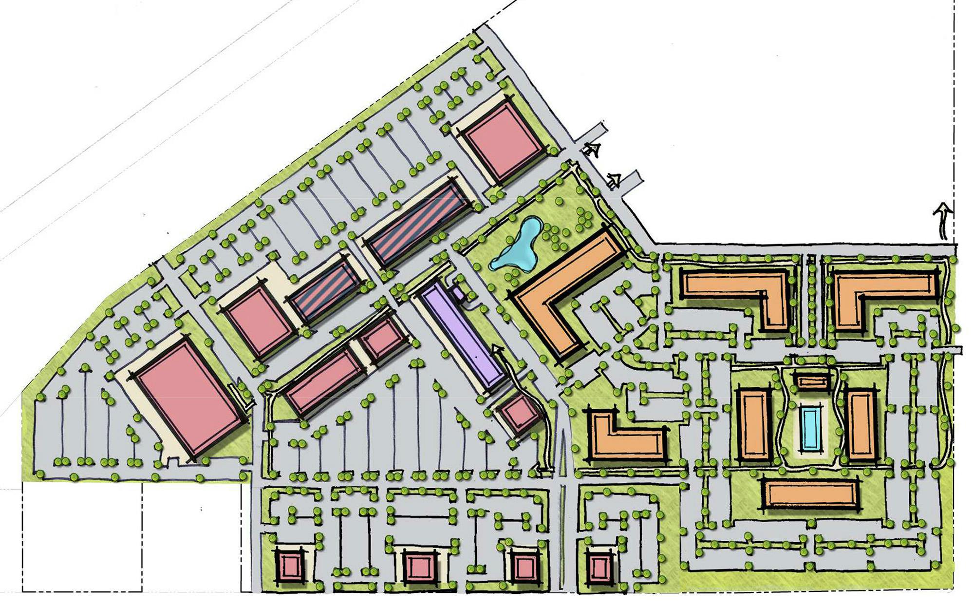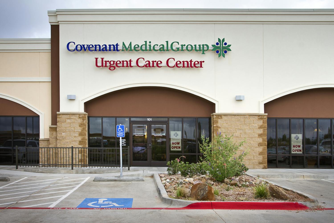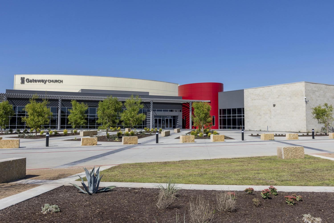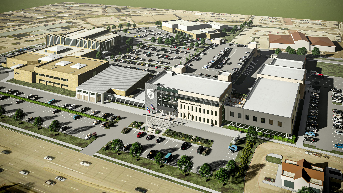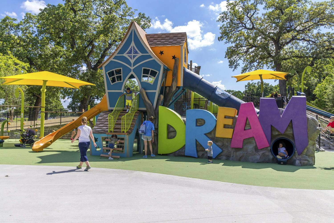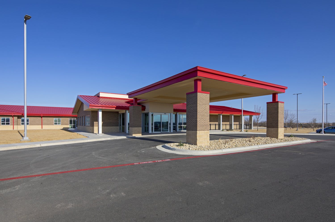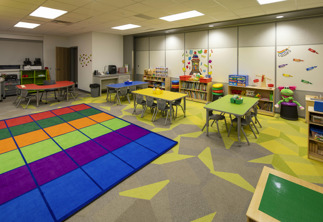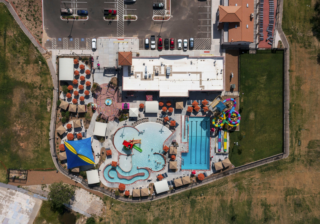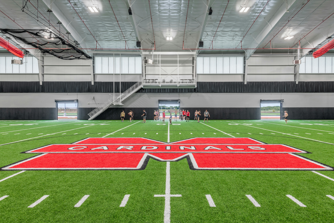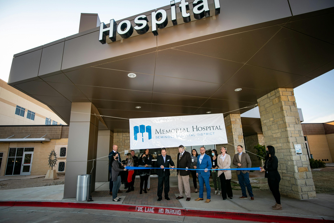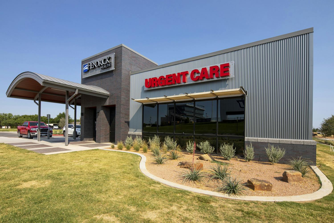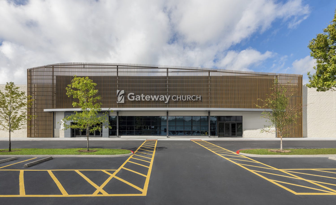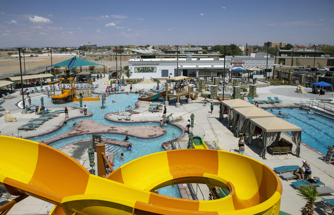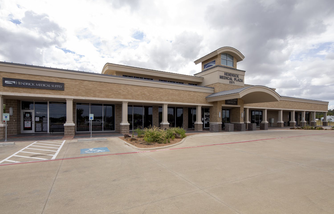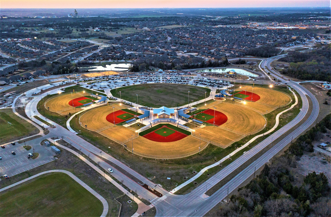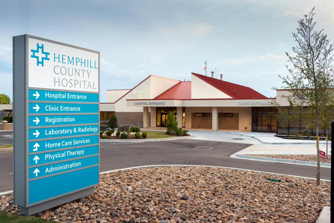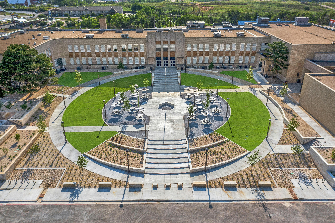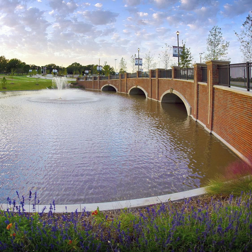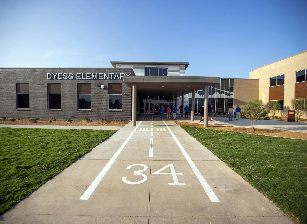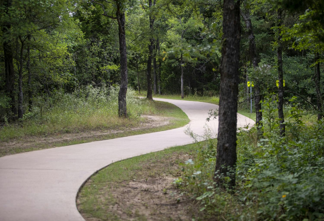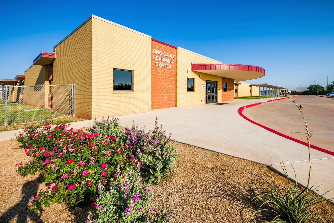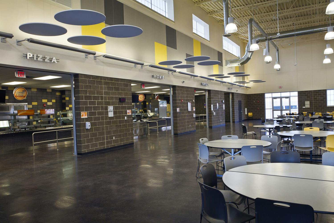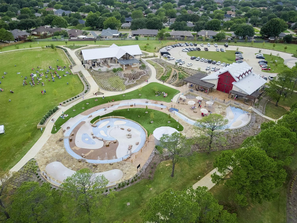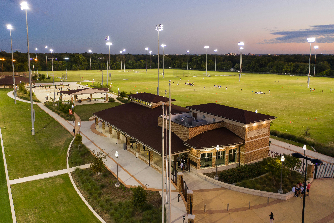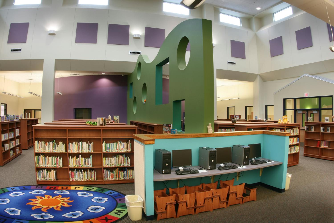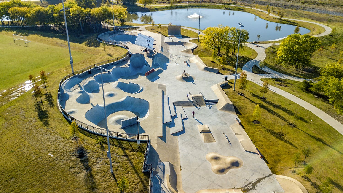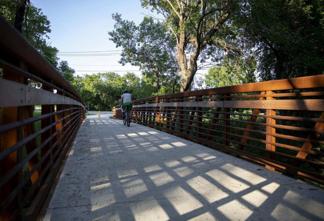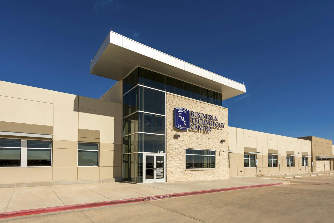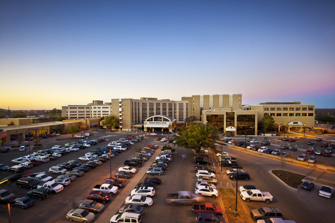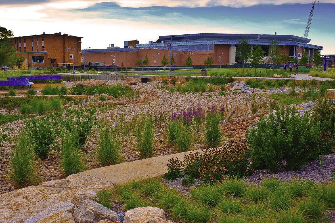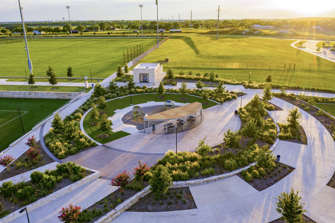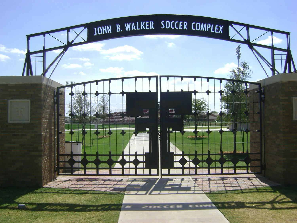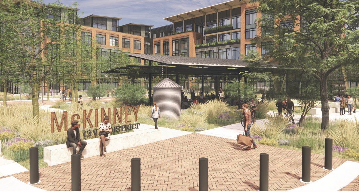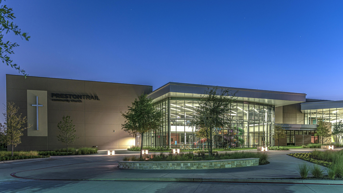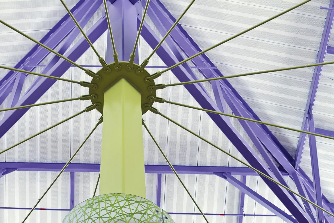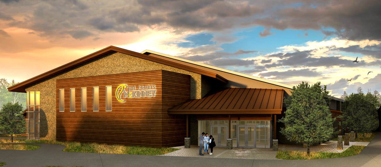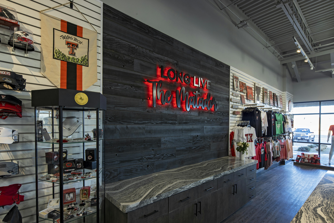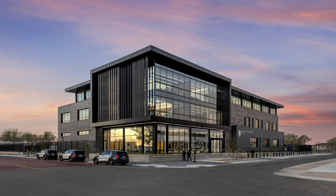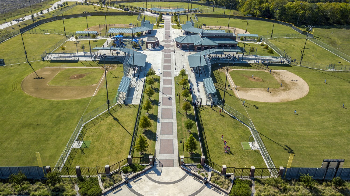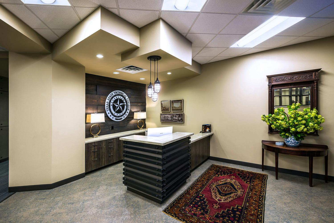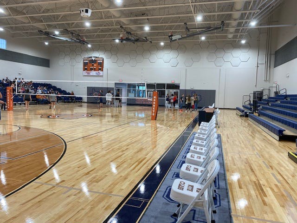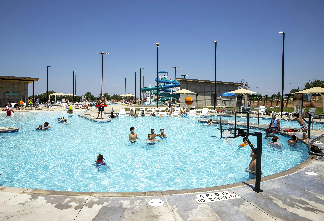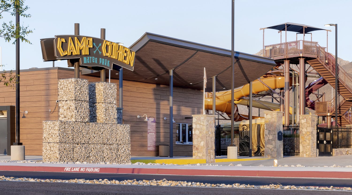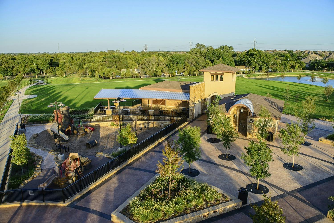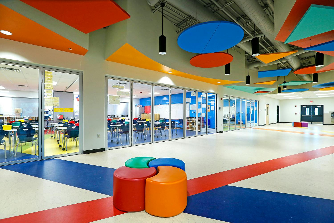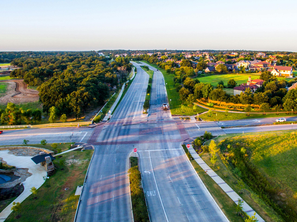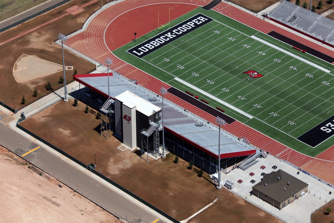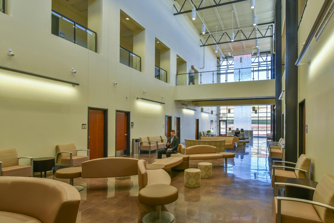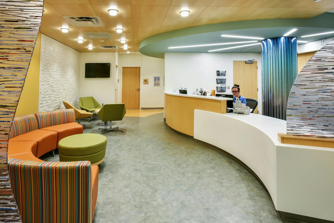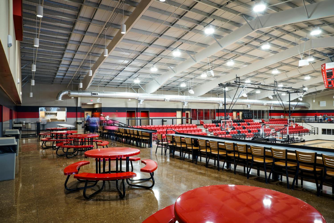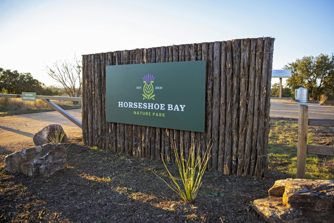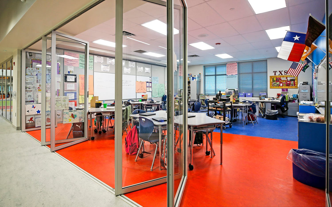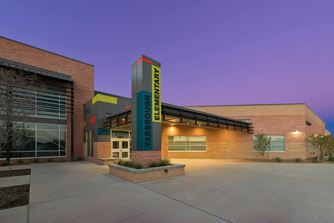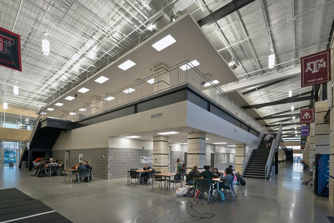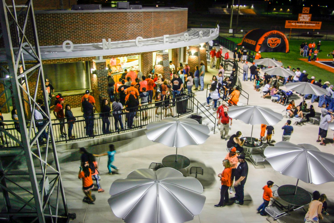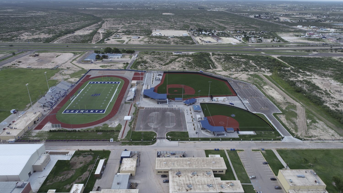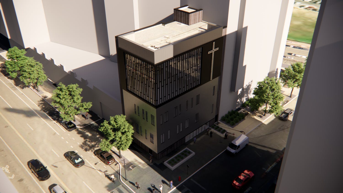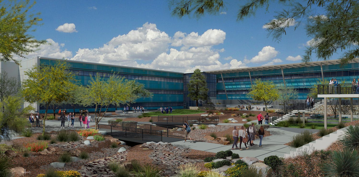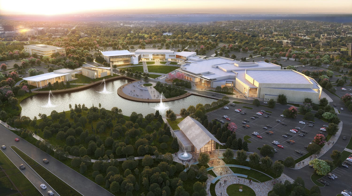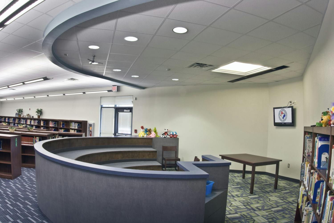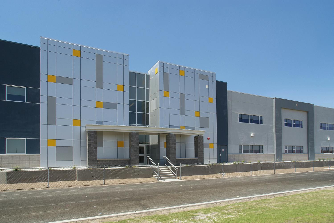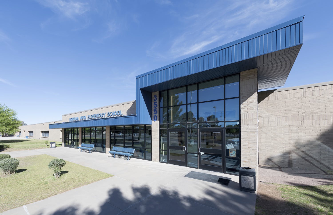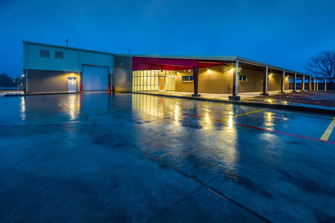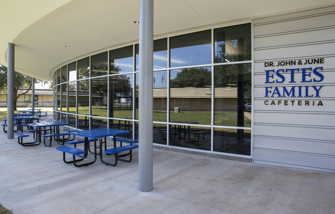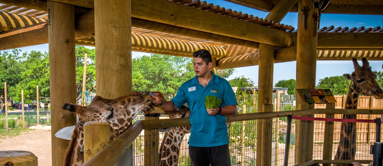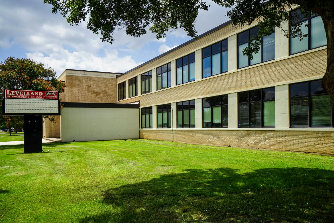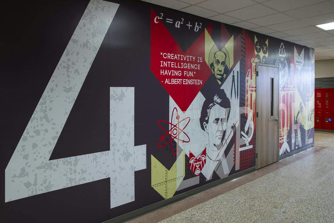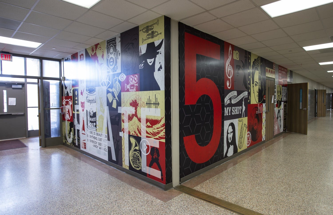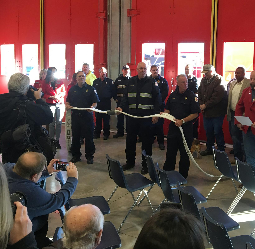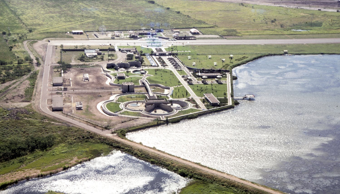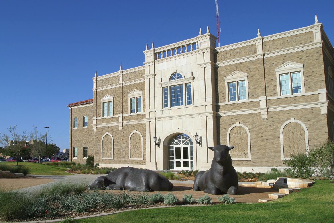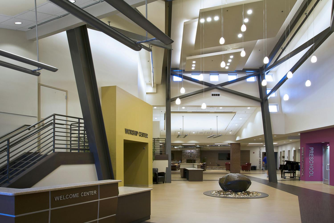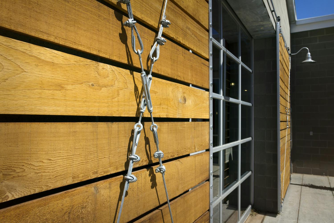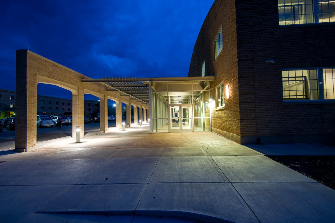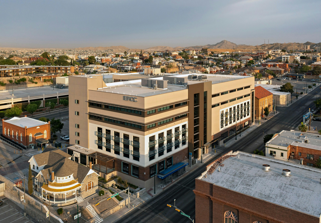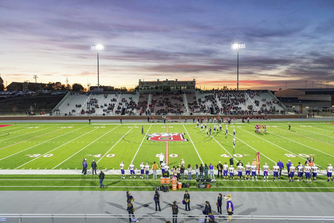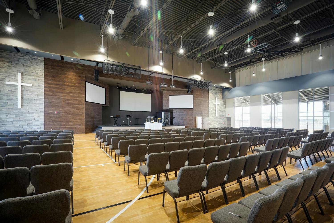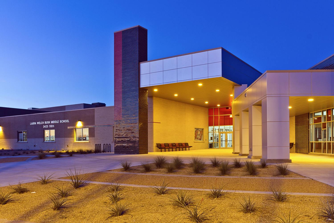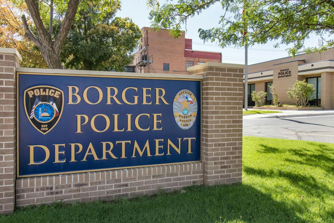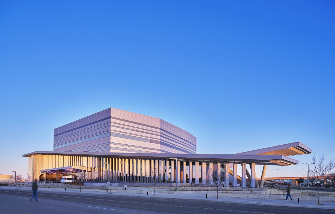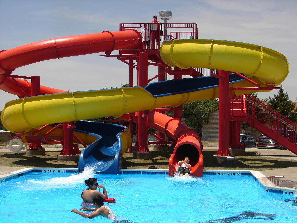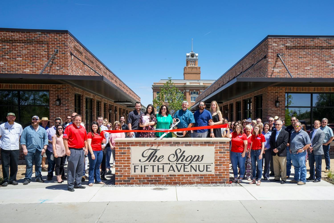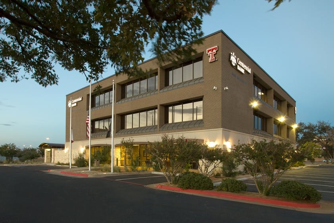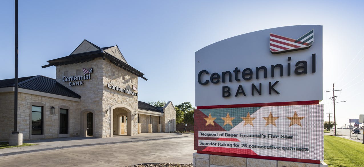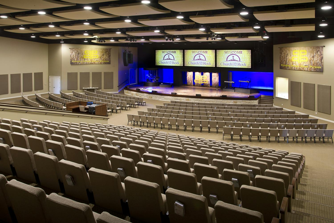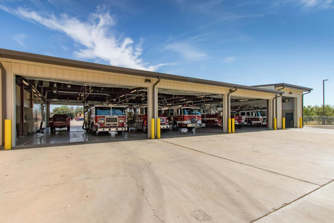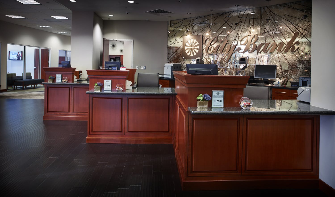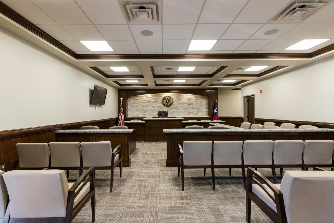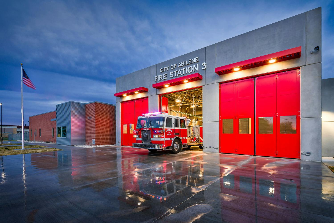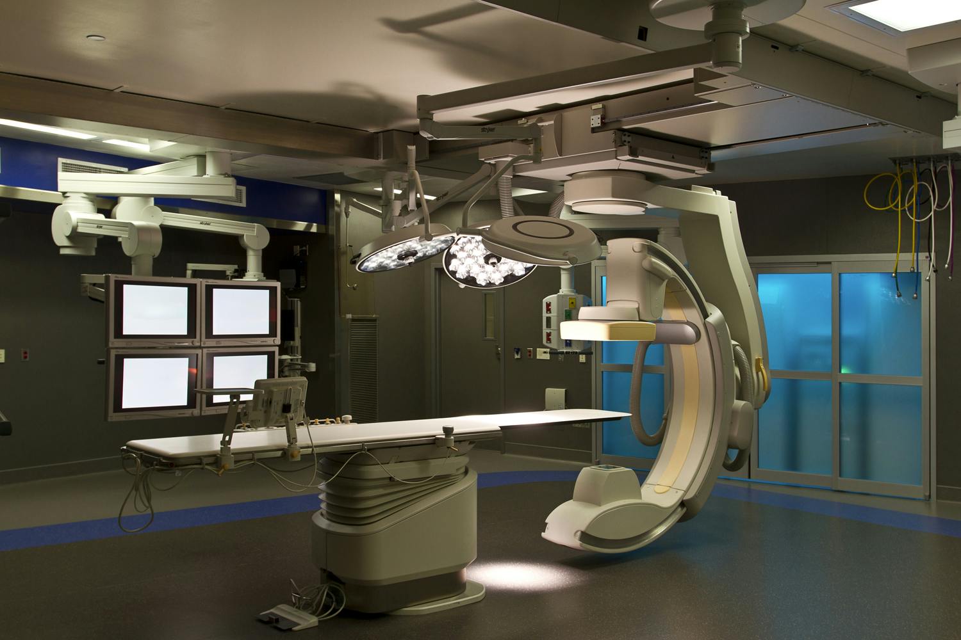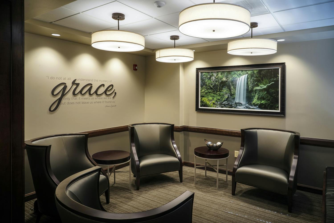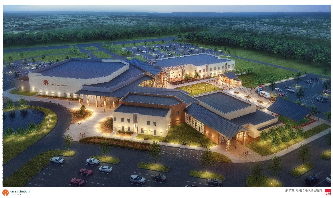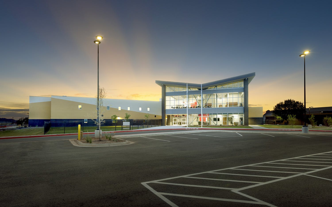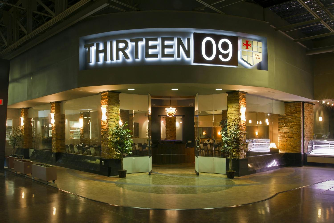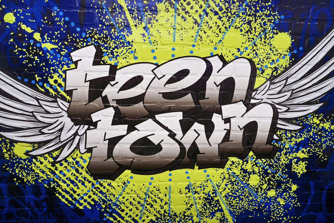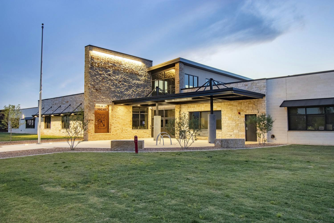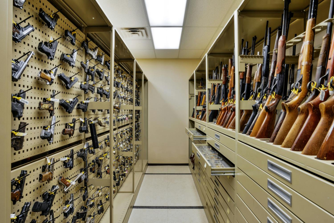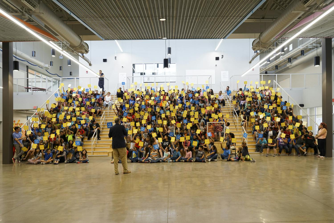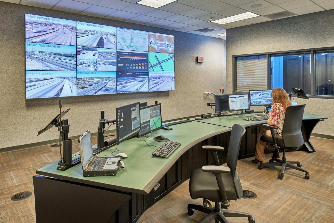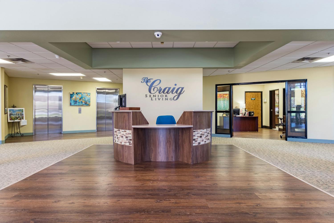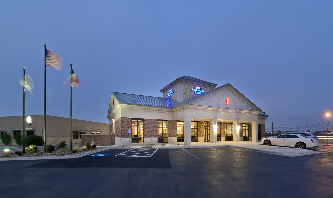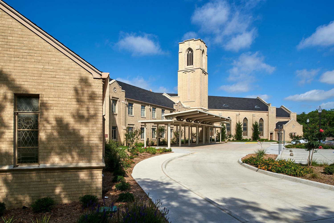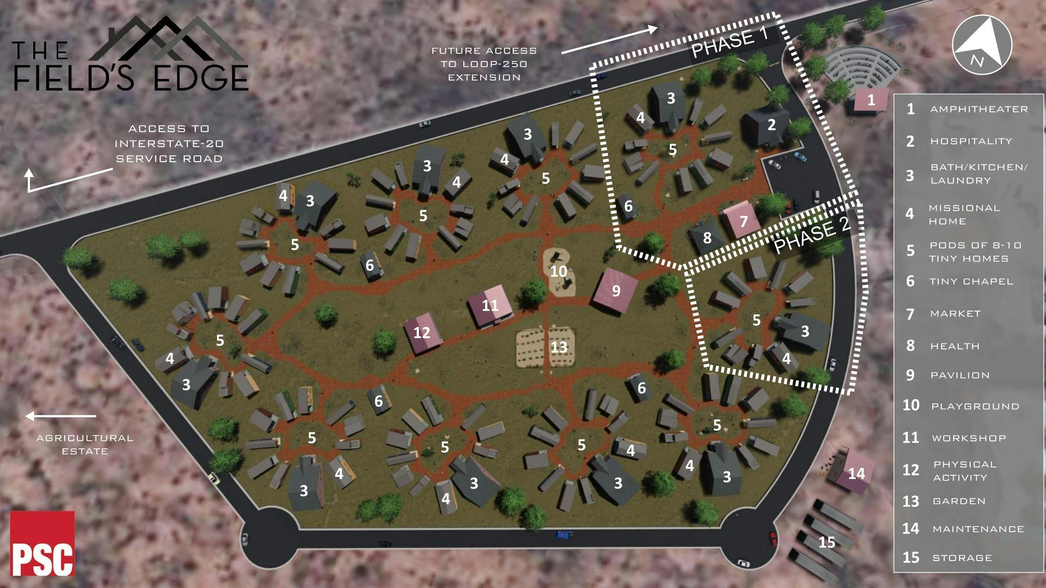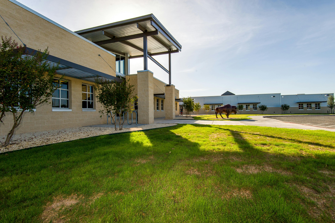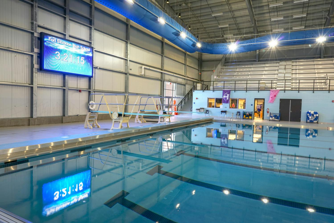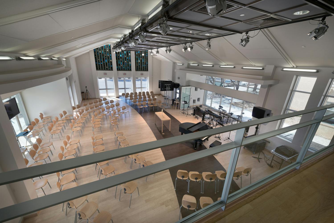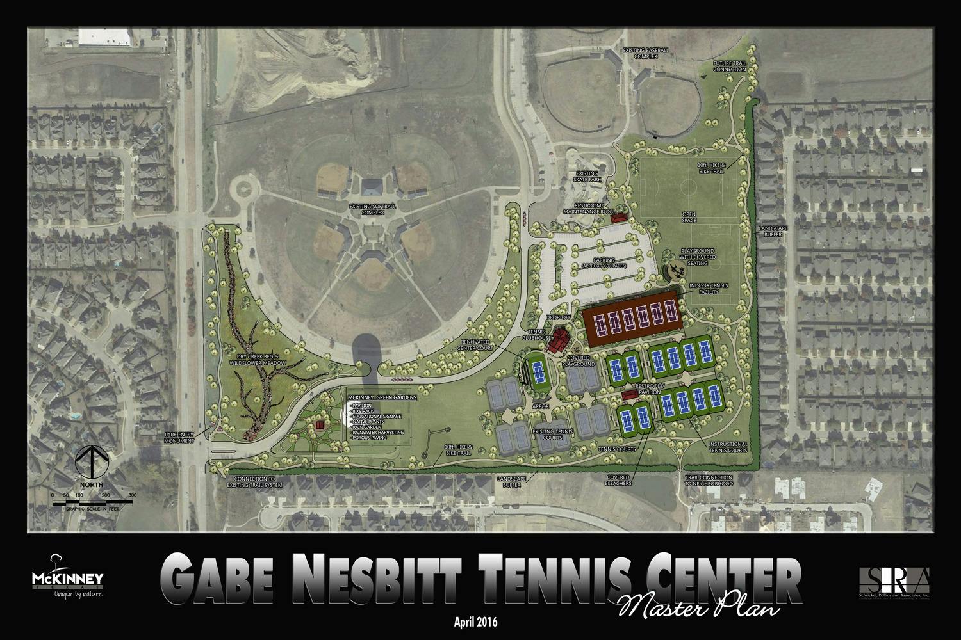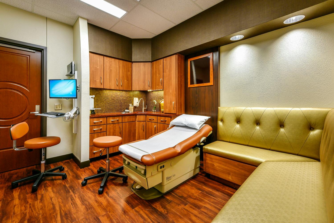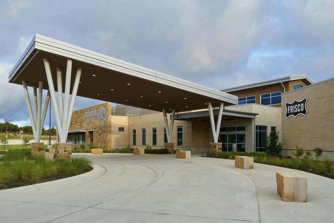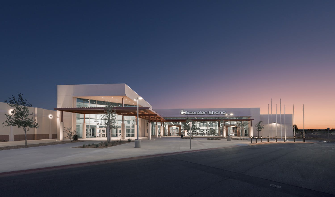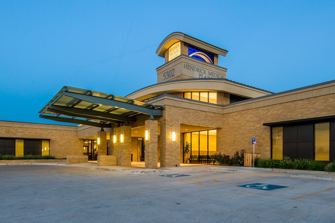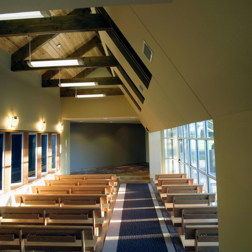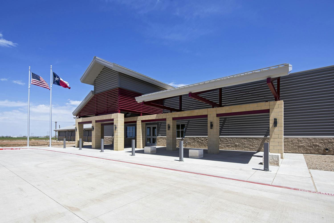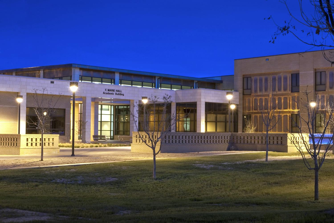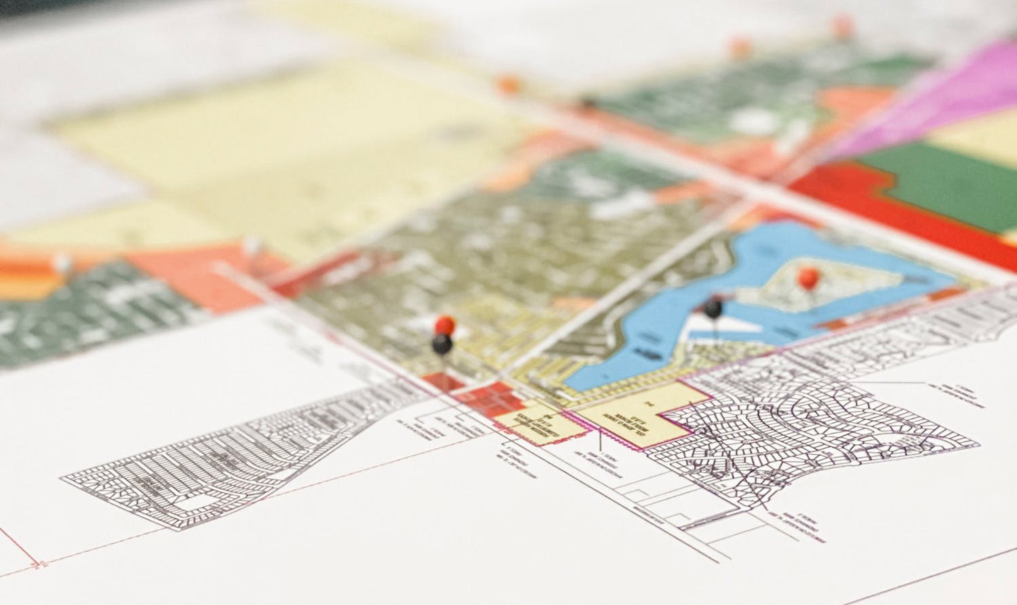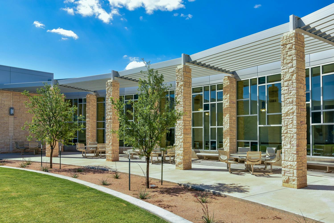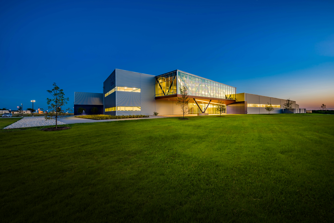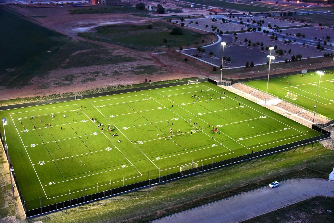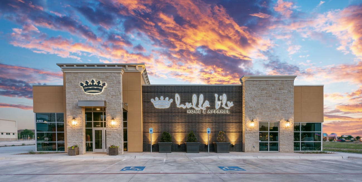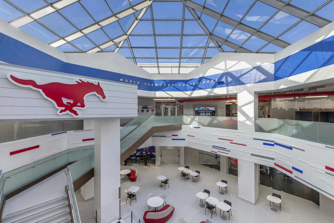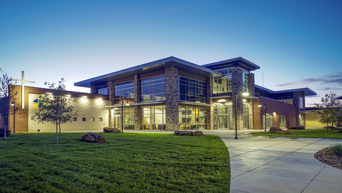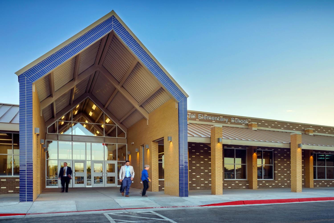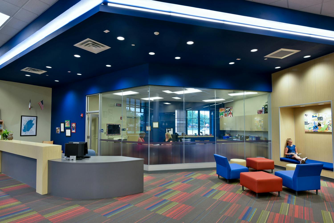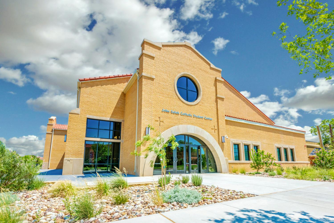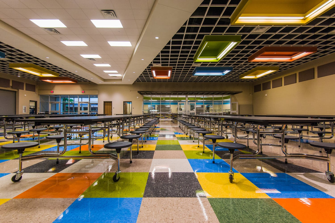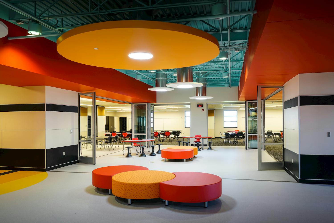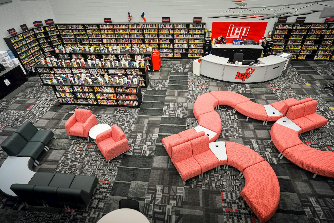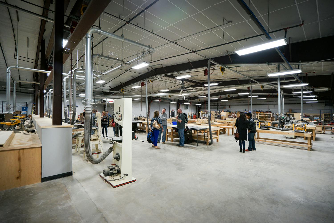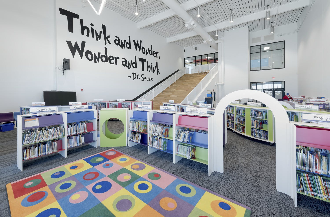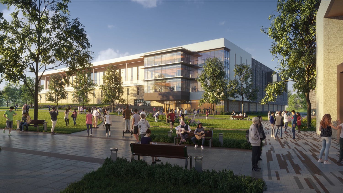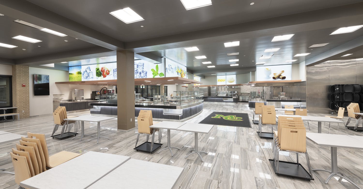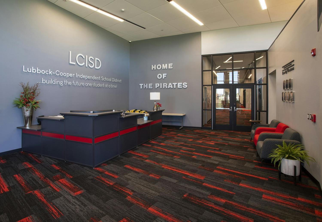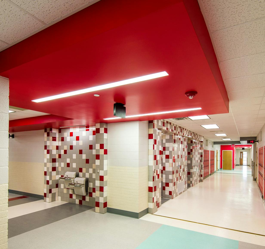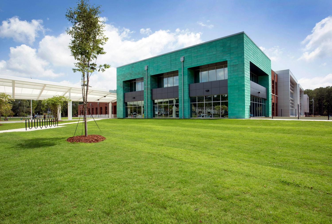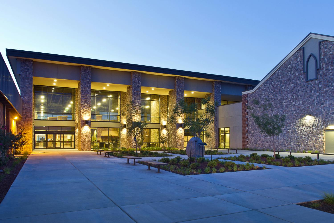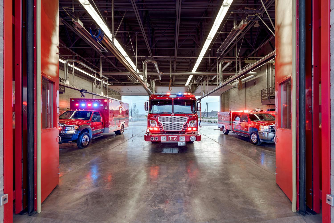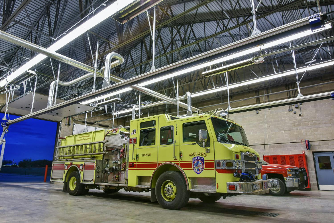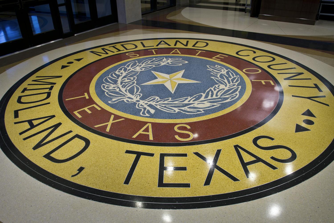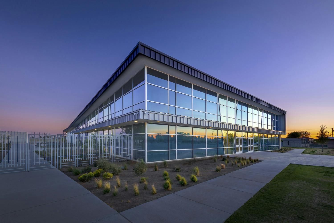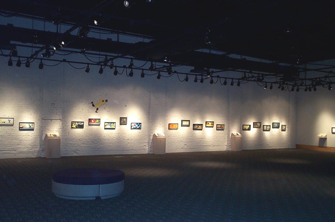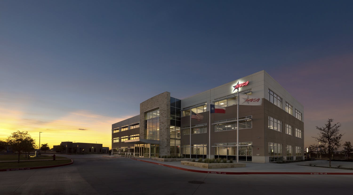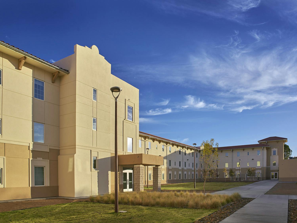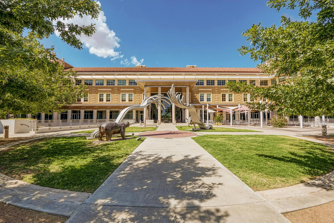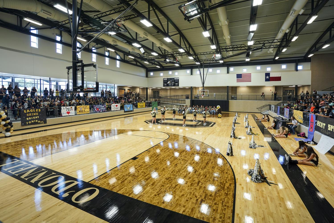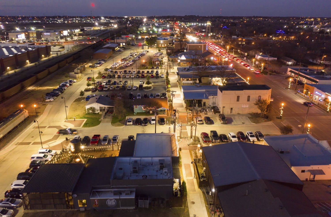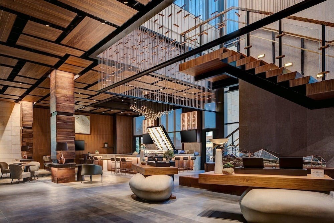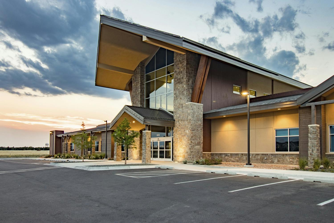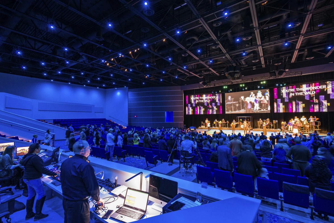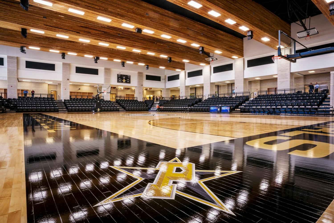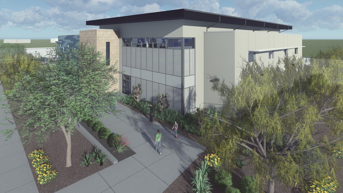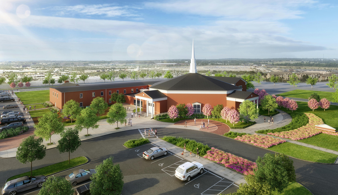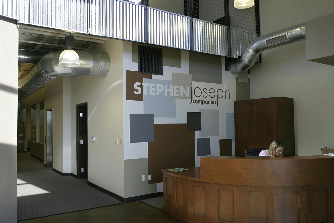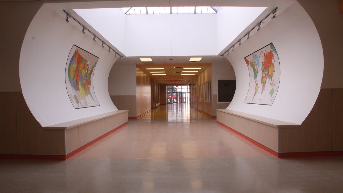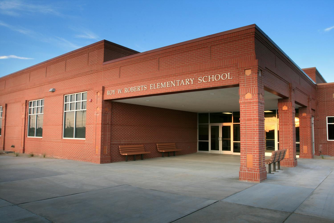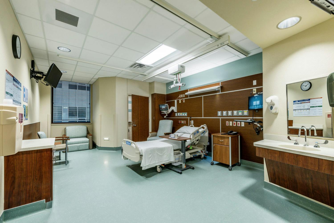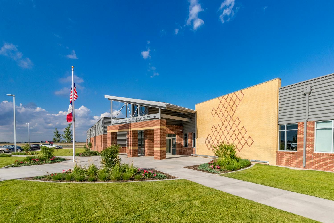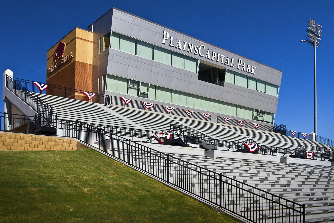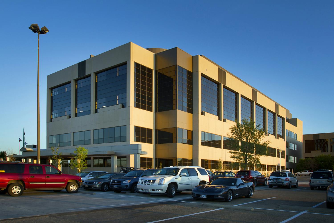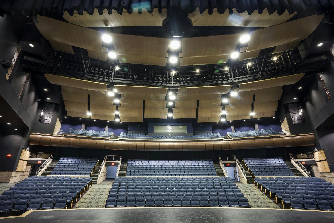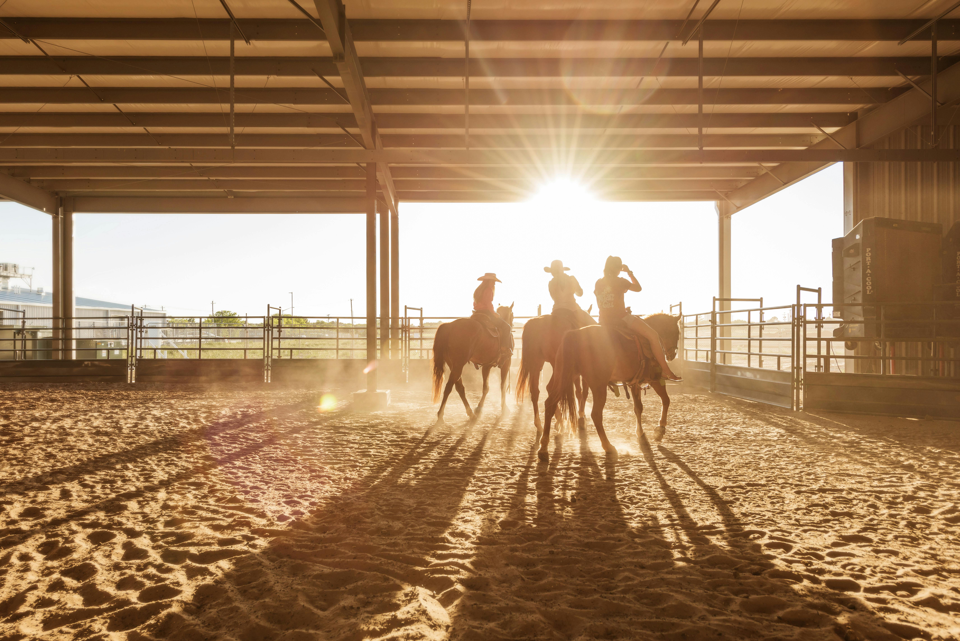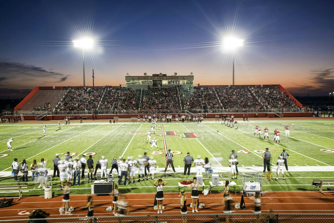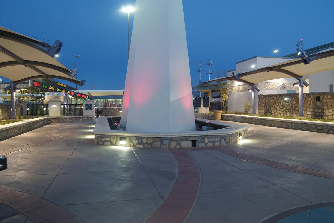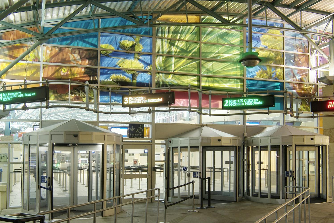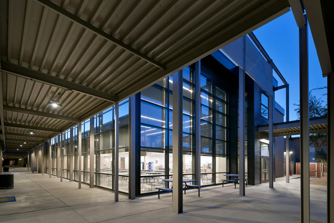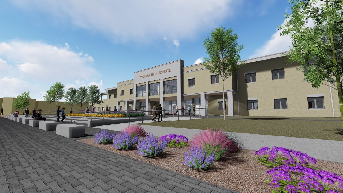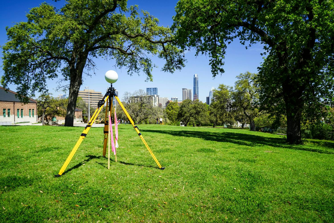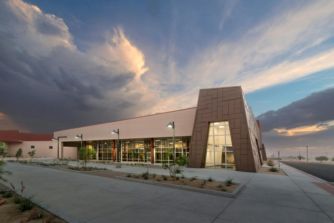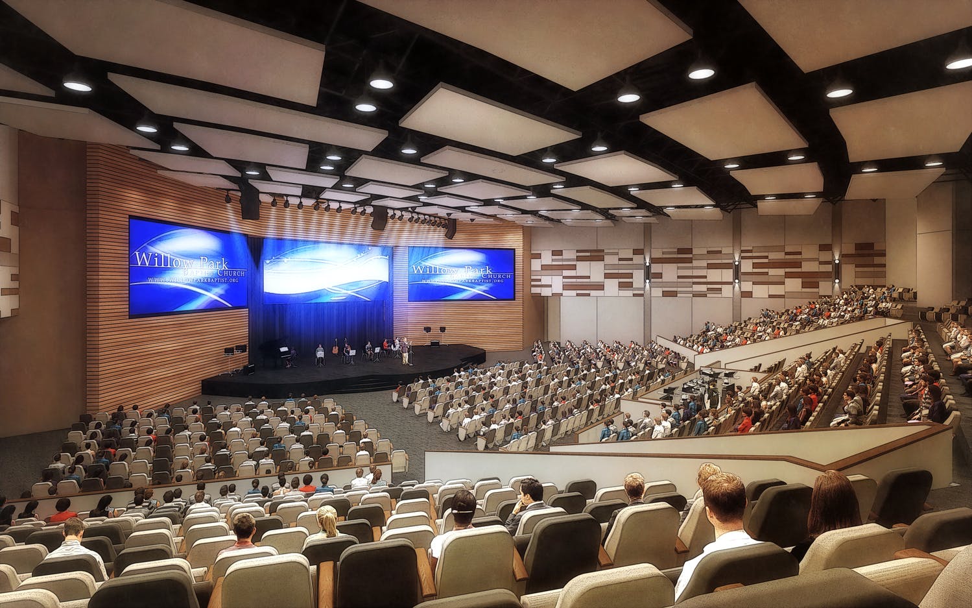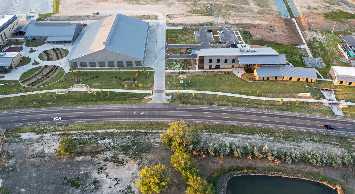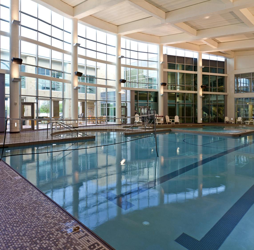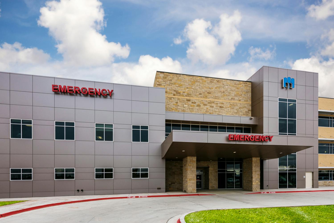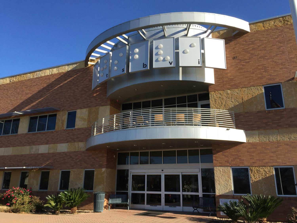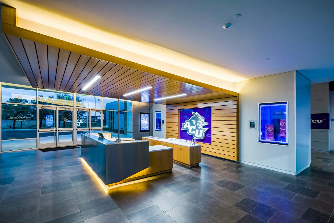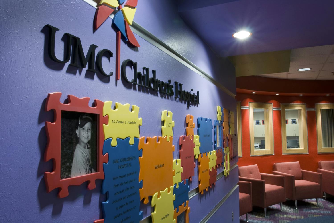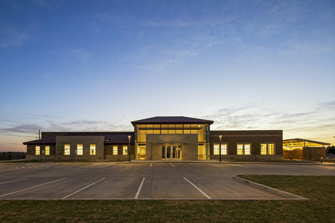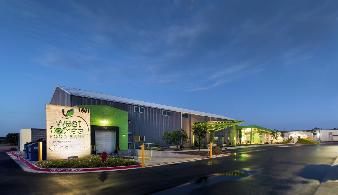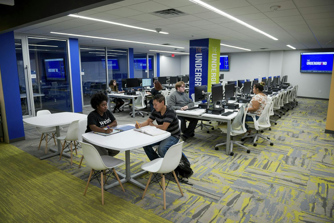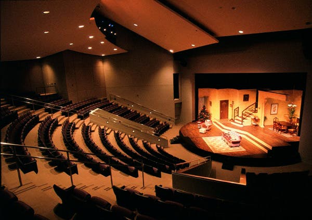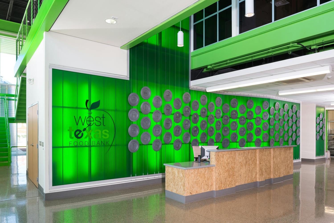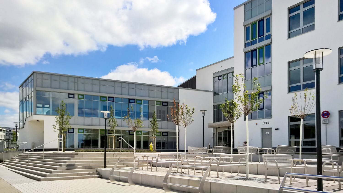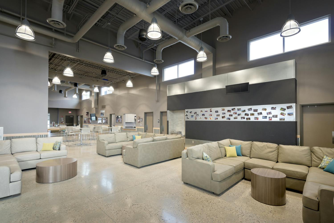Lubbock Entertainment & Performing Arts Association
- community, landscape-architecture, interiors
- Lubbock, Texas
Project Size
220,000 SF
Project Delivery Method
Construction Manager at Risk
Project Components
Helen DeVitt Jones Main Theater
The Crickets Studio Theater
Multipurpose Event Center
Ballet Lubbock Pre-Professional Academy
Christine DeVitt Main Lobby
Commercial kitchen and bistro, backstage amenities
The Buddy Holly Hall of Performing Arts and Sciences will be the cultural hub of Lubbock and the cornerstone of downtown revitalization, in addition to fueling the economy for years to come. This project is not a single-tenant, single-purpose facility. The stakeholders are diverse including Ballet Lubbock, the Lubbock Symphony Orchestra, Lubbock Independent School District Visual and Performing Arts, and Broadway producer The American Theater Guild. Buddy Holly Hall is a unique model not found anywhere else in the world. The state-of-the-art campus features two theatres, event space, a full-service bistro, and a ballet academy all under one roof. The facility will accommodate large touring musicals as well as intimate dance performances. It will facilitate education and banquets and be acoustically flexible to adapt to any musical genre.
This 220,000-SF campus includes:
Helen DeVitt Jones Main Theater
2,200 seats comfortably rise over four levels with two VIP lounges
Acoustic rating NC 15
The Crickets Studio Theater
24,225 SF designed with Lubbock ISD’s needs in mind
425 seats, concessions and lounge area, dedicated lobby area, and private west entrance
Acoustic rating NC15
Multipurpose Event Room
6,000 SF of sub-dividable space to function for receptions, banquets, lectures, meetings, and rehearsals
Ballet Lubbock Pre-Professional Academy
22,000-SF dance center, office, and storage space
Food and Dining
2,500-SF commercial kitchen to accommodate all venue catering
2,000-SF bistro with a 100-seat capacity
Christine DeVitt Main Lobby
Visual experience featuring an elliptical staircase; serves as the main entrance to Buddy Holly Hall
Accommodates 300 seats for banquets, weddings, and galas
Backstage
Loading docks, control rooms, dressing rooms, visiting company offices, conference room, management and administrative offices, performers’ lounges, and storage for sets and costumes
The Buddy Holly Hall is privately funded, owned and operated by The Lubbock Entertainment and Performing Arts Association with 100 percent of all contributions directly funding the construction of the project. Innovative partnerships with local arts organizations, public schools and universities, and private corporations will allow The Buddy Holly Hall to be financially self-sustaining upon opening in 2020. As Buddy Holly inspired the world’s best music and musicians with his unique abilities, the Buddy Holly Hall of Performing Arts and Sciences honors that legacy inspiring future generations of artists, musicians, and entertainers.
Awards
2022 AISC Innovative Design in Engineering and Architecture with Structural Steel (IDEAS²) Award
National Award - $75 to $200 Million
2021 Glass Magazine Awards
ENR Texas & Louisiana
2021 Project of the Year Finalist
2021 Best Projects ENR Texas and Louisiana
Sports and Entertainment category
IIDA Texas Oklahoma | 2021 Excellence Awards
Lubbock Entertainment and Performing Arts Association
Best in City Center - West Texas
Hospitality
2021 Building Design+Construction
AIA Lubbock
2021 Design Awards
Project Leadership
- Mike Moss, AIA
- Richard Minckler, AIA
- Matt Laverty, PE
- Kelly Knowles, Associate AIA
- Bradley Blount, PE
- Isaac Aguilar, PE
- Chad Davis, RLA
- Alan Holly, PE
- Britni Wilkens, IIDA
- Jared Higgins, PE
- Roland Holder, PE
- Erik Guaderrama
- Josh Prothro
- Miles Hardaway, AIA
- Brandy Jackson
- Kaysie DuBois
- Troy Swinney, PE
- Arnie Castro
- Oscar Perez, PE
- David Kouth, PE
- Chandler Cooke, AIA
At Parkhill, We're Designing and Building for
Your Tomorrow
City of Brownfield
- community
- Brownfield, Texas
Parkhill began working with the City of Brownfield and a citizen task force to develop a plan to replace a decades-old swimming pool. The pool had been in service since the early 1950s and was in need of major maintenance work to keep it a viable facility. After studying several options, the citizen task force recommended to the city council that a new state-of-the-art aquatic facility be designed to replace the existing pool and bath house.
Parkhill started developing construction plans and specifications for the new facility that included:
- Bath house
- Restroom and concession building
- Zero entry pool with a circulating river
- Mechanical building to house all pool equipment
- Deep area for diving
- Dual slide that consisted of an open and closed tube slide
In addition, the pool included several water features that sprayed water and allowed younger children to enjoy the pool.
Project Leadership
At Parkhill, We're Designing and Building for
Your Tomorrow
ER Propco Craig
- community
- Amarillo, Texas
Project Size
- 55,773 SF total
- 32,979 SF renovated area
Construction Type
Healthcare
Project Delivery Method
Design-Bid-Build
Project Components
31 resident rooms, therapy space and transitional apartment space
The Craig is an Evergreen Senior Living retirement community in Amarillo, Texas. In 2016, Parkhill was hired to renovate one of the campus buildings to house rehabilitation care. The goal of the project was to modernize the luxurious, resort-style living that is signature to this center. As part of the renovation project, 31 resident rooms and all the associated support spaces were renovated.
In addition, an area was renovated to provide a state-of-the-art space for physical therapy, occupational therapy and speech therapy. The renovation created two large spaces for therapists to work with patients in a one-on-one setting or in a small group setting. A working “apartment” space was built to help patients regain the ability to resume everyday activities.
Phase 1 of the construction project, which included the physical therapy areas, was completed in October 2017. Phase 2 of construction involved renovating resident rooms in the second wing and was completed in early 2018.
Services Provided
Architecture, Interior Design
Project Leadership
At Parkhill, We're Designing and Building for
Your Tomorrow
City of El Paso Capital Improvement Department
- community
- El Paso, Texas
Construction Type
New
Project Delivery Method
CMAR (Arrow Building Corp.)
Project Components
Master planning, full A/E design
“Chapoteo,” which means “splash” in Spanish, was designed with a fiesta theme for District 7. The park offers a unique experience based on celebrating the community culture of the Mission Valley.
The water park includes water slides at the Calavera Plunge, Rio Sereno lazy river, El Valiente climbing wall, Chalupa Springs leisure pool, and Lago Azul pool. A splash play area in the Lagarto Lagoon was created for small children to enjoy. Las Casitas cabanas and the Marigold Plaza are shaded areas to relax out of the sun or enjoy a snack from the snackbar La Olla Café.
Unique design features include string lights, a Mexican fountain, sandblasted Papel Picado flags on the hardscape, custom signage, a bell tower, and Mexican lantern light fixtures on the building for a fun fiesta ambiance.
Project Leadership
At Parkhill, We're Designing and Building for
Your Tomorrow
City of Frisco
- community, interiors
- Frisco, Texas
Project Size
30,000 SF
Construction Type
New
Project Delivery Method
Design-Bid-Build
Project Components
Active Adult Center
The Grove at Frisco Commons is a new 30,000 SF active adult center in Frisco Commons Park. The Grove includes a variety of functions, including a 250-seat multipurpose space, dedicated aerobic and fitness rooms, social activity spaces subdivided for game recreation or group crafts, and commons/circulation space.
As part of the design process, Parkhill created a park master plan that developed a long-term vision for the park. The park master plan set a framework for the successful integration of The Grove’s building into the existing park without compromising the unique amenities and natural resources beloved by the residents of Frisco.
Parkhill designed outdoor sports courts, walking paths, plazas, site hardscape, planting and irrigation, and green infrastructure through bio-swales integrated into the parking lot. The project team worked extensively with city staff and community focus groups to ensure that the expectations of this fast-growing community were exceeded. The project was completed within budget and celebrated with a ribbon-cutting in January 2020.
The Grove at Frisco Commons
Services Provided
Master planning, architectural design, landscape architecture
Project Leadership
At Parkhill, We're Designing and Building for
Your Tomorrow
City of Hereford
- community, interiors
- Hereford, Texas
Project Size
22,000 SF
Construction Type
New
Project Delivery Method
Study, Report, Planning
Project Components
Concept design
The Hereford Civic Center is a multipurpose event facility located on the grounds adjacent to the Amarillo College Hereford Campus. The newly constructed project is approximately 20,000 SF and houses a banquet hall, ballroom, conference rooms, outdoor event courtyard, warming kitchen, and catering kitchen. The new facility is capable of hosting multiple types and sizes of events ranging from family gatherings to light-scale trade conventions with 1,000 people or more.
The building design makes use of masonry finishes, grey metal paneling, standing seam roofs, and exposed steel arranged around forms that speak to Hereford’s rich heritage as a regional leader in the agricultural industry.
A large centralized spine with high ceilings, exposed steel trusses, and pendant lighting create a dynamic circulation space that separates the service functions from the event spaces. Coffered ceilings, nature-inspired carpet tile, and soft lighting are designed to create a banquet hall for formal events that can be divided by moveable partitions. The smaller, more informal ballroom has exposed structure, high-bay lighting, and polished concrete floors to allow for a larger variety of events. Two large conference rooms are available with full teleconferencing technology and moveable furniture. One serves as a formal executive conference room and the other as a “bull-pen” style collaboration conference room for added variety. Equipped with an outdoor fireplace and audio-visual technology, the centrally located outdoor courtyard can be used as a stand-alone space or an extension of any of the meeting or event spaces available within the facility.
The site design incorporates landscaped drainage swales and depressions that not only prevent stormwater discharge onto neighboring streets but also serve as attractive amenities by separating larger areas of parking and defining entry points at the front of the site.
Awards
2021 AIA Amarillo Design Award
Project Leadership
At Parkhill, We're Designing and Building for
Your Tomorrow
City of El Paso
- community
- El Paso, Texas
Construction Type
3 New Water Parks
Project Delivery Method
CMAR (Arrow Building Corp)
Parkhill designed three new water parks for the City of El Paso as part of the El Paso Quality of Life Bond. The parks were designed with a wide range of age groups in mind, from toddlers to high school students and adults. Water park features include water slides, a leisure pool, lap pools, a toddler pool, a bathhouse, cabanas, and a full-service kitchen and concession stand. Each park has similar features, but the facilities incorporate unique designs that celebrate the culture of the local neighborhoods and history of El Paso’s people.
One of the water parks is called “Lost Kingdom," which features a Mayan theme. It features Mayan influences in the sand-blasted artwork, a water basketball court, "The Ruins" climbing wall, a "Forgotten Cenote" zero-entry pool, "Jaguar Jungle" water playground, "Sun Temple" and "Moon Temple" water slides, and cabanas in the "Jade Villas" available for rent during the day.
I think Parkhill has been very receptive to the challenges that we’ve put before them as it relates to taking the design a little bit further and really thinking outside of the box in terms of the entertainment aspect that we want to create. This is not just a pool. It’s really thinking about the end product and how that’s going to be a great amenity to the community and how the community is going to engage with the physical element. Mary and her team have been very receptive and have collaborated very well with the city and the other consultants to be able to make that happen.
Sam Rodriguez, City Engineer for the City of El Paso
Project Leadership
At Parkhill, We're Designing and Building for
Your Tomorrow
Taylor County
- community
- Abilene, Texas
Project Size
208,00 SF pre-engineered metal structures
Construction Type
Master Planning, Additions, and Renovations
Project Delivery Method
Design-Bid-Build
Project Components
- 168 new livestock stalls
- 300-yard-long building to house 800 stalls, an arena, concession stand, and veterinary and show offices
The Taylor County Expo Board and Taylor County Commissioners selected Parkhill to create a comprehensive Master Plan to modernize and expand facilities while creating a state-of-the-art, pedestrian-oriented entertainment venue.
The Expo Center was built in 1953 over the old Abilene airport. It’s located on more than 110 acres at the intersection of Highway 36 and Loop 322 in the southeast portion of Abilene. A range of buildings populates the site, from the Expo Coliseum, rodeo competition venues, cattle pens, display, and concessions buildings. However, the building locations and their disrepair hampers management’s ability to efficiently run the facility and attract new events.
Three major principles guide the design. The separation of visitors from livestock. The relationships of various venues to one another and the paths and nodes they represent. Lastly, the creation of green space, planters, and accent paving to break up the vast expanses of asphalt and concrete. Each strategy helps define and enhance the relationship between each venue and heightens the pedestrian experience. The separation of pedestrians and automobiles also enriches the experience as well as the ability of the expo center to accommodate larger events, which aids in the creation of large-scale and intimate gathering spaces, each connected by major, intermediate, and minor walks.
Awards
2016 AIA Merit Award
Project Leadership
At Parkhill, We're Designing and Building for
Your Tomorrow
West Texas Food Bank
- community
- Midland, Texas
Project Size
- 7,000 SF renovation
- 4,170 SF addition
Construction Type
New construction and renovation
Project Delivery Method
Design-Bid-Build
Project Components
Volunteer warehouse, staff offices, demonstration kitchen, outdoor garden with 2 greenhouses, and a playground
With a large and ever-growing number of Midland based volunteers and clients, the new West Texas Food Bank (WTFB) Community and Volunteer Center provides a local physical presence for both those who wish to give help and those who wish to get help. While the Odessa facility serves as both a distribution hub and volunteer center for the 19 counties that the WTFB serves, the Midland facility is able to focus on community engagement through volunteerism and educational resources.
The new facility was made possible through the donation of a 50-year-old abandoned building, along with 1.3 acres of land. The existing metal building was repurposed into a volunteer warehouse with processing rooms and a volunteer break room.
Built adjacent to the existing facility, the new addition serves as the main entry to the building and provides new local offices, a client choice pantry and a demonstration kitchen. The demonstration kitchen will be an integral part of the SNAP-Ed Nutrition Education Program where the community will be invited to the food bank to learn how to prepare healthy meals. The kitchen, which includes four cooking stations, will also be used with other collaborative agencies in the Permian Basin to teach cooking and nutrition classes.
In keeping with the “re-use” eco-friendly ideology, repurposed wood pallets were used as an architectural feature in the lobby and repurposed 50-gallon drums serve as light fixtures in the main hallway. A rainwater collection tank and solar panel system also provide sustainable resources that help reduce overhead cost to the food bank.
One of the signature features of the building is the use of the color green, which represents both freshness and hope. The green is also used as a wayfinding device for visitors and pieces of recycled green glass were placed into the sealed concrete floors.
Probably the most unique addition to the Volunteer & Community Center are the two greenhouses. While one is designed as a traditional greenhouse, the other will certainly draw attention as it will be used to grow vegetation year-round. Called an earth-bermed greenhouse because it is partially underground, this greenhouse allows cool weather crops to be grown during the winter as well as the summer. The greenhouses will be manned and operated by the Permian Basin Master Gardeners, who will use them to teach and educate the community about growing healthy food in West Texas. Lastly, the outdoor playground will give parents the opportunity to volunteer and have a safe place for the children to play.
Services Provided
Architecture, engineering and landscape architecture
Sustainability/LEED
Repurposed 7,000 SF of existing warehouse building, rainwater collection tank, and a 75-kW solar panel system
Project Leadership
At Parkhill, We're Designing and Building for
Your Tomorrow
West Texas Food Bank
- community
- Odessa, Texas
Project Size
60,000 SF
Construction Type
New
Project Delivery Method
Design-Bid-Build
Project Components
Distribution and volunteer warehouse, staff offices, community kitchen, indoor playground, outdoor garden
Built to replace an aging and undersized facility, the new West Texas Food Bank Odessa Facility is sized to double both the amount of food distributed and the number of personalized client services offered. The WTFB also requested a low-maintenance yet high performing facility that was equally welcoming to their client as it was unique to West Texas.
The new facility includes a warehouse that will serve to collect, sort, process, store, and distribute millions of pounds of food a year. Volunteers have no worries about child care. A large playroom, a play structure, and a safety surface are provided for their children while they assist the food bank in sorting incoming donations. To serve the clients directly from this facility, a two-story building is attached to the warehouse. This building has a commercial demonstration kitchen and client pantry, as well as a community room used for educational purposes and meeting space. This facility also serves as the headquarters for the West Texas Food Bank. It includes executive offices and the West Texas Food Bank boardroom, which overlooks the demonstration kitchen from the second floor.
Recycled materials are unique features of this project. The facility harvests rainwater into an above-ground cistern, so the collected water can be used to water the vegetables in the raised garden planters. One of the building’s signature features is the color green, which represents both freshness and hope. The green is also used as a wayfinding device for visitors, and recycled green glass pieces were placed into the sealed concrete floors.
“The WTFB staff and leadership are visionaries with unwavering commitment to their community. Their excitement and persistence for this project was contagious. The stories behind the clients that they serve and our ability to improve their clients experience while accessing quality food were a constant source of inspiration throughout the process. Being a part of this project was a true blessing for Parkhill Smith & Cooper. We are committed to building community in our area and would be hard-pressed to find a community organization more in line with our commitment to the area than the WTFB.” — Project architect RJ Lopez
Services Provided
Architecture, landscape architecture
Sustainability/LEED
Water Collection Tank
Project Leadership
At Parkhill, We're Designing and Building for
Your Tomorrow
City of El Paso Capital Improvement Department
- community
- El Paso, Texas
Project Size
6,226 SF building, 2-acre site
Construction Type
New
Project Delivery Method
CMAR (Dantex Construction)
Parkhill was selected by the City of El Paso to design three new aquatic facilities; Camp Cohen, Chapoteo, and Lost Kingdom. Each site incorporates distinct design features that celebrate the culture of the local neighborhoods. Camp Cohen Water Park, the first one to open, is a camp-themed family aquatic facility in Northeast El Paso, also known as District 4. All the water parks feature water slides, leisure pools with playground structures and current channels, lap pools with climbing walls, and zero-entry toddler pools. The administration buildings house the ticket offices, lifeguard and staff areas, first aid room, men’s and women’s bathrooms with showers, family restrooms, concessions with a full kitchen, janitorial room, storage, electrical and mechanical rooms. Camp Cohen Water Park is a part of the Reimagining Cohen effort to revitalize the Cohen area. The project was intricate and included many camp-themed features. For example, the design of the administration building conforms to a modern cabin with a wood rain-screen veneer with Corten steel and metal panel accents. The water park details are also reminiscent of camping, with themed flags atop the rock-columned entry area, canoe-shaped signage, decorative barrels, wild animal prints around the deck areas, and custom camp-designed themed slide tower and play structures. Amenities include a satellite grille, shaded eating area, lockers, shaded cabanas with lounge furniture, and rentable party cabanas.
The site for “Lost Paradise” is in District 2 in Central El Paso and is located west of Ross Middle School. This park has a Mayan history theme. Some themed features include fire bowls at the main entry, a sandblasted concrete Mayan calendar surrounded by stone columns, Mayan architectural elements on the building, slides that resemble snakes, and a family slide.
“Chapoteo,” which means “splash” in Spanish, was designed with a fiesta theme for District 7. It will offer a unique experience based on celebrating the community culture of the Mission Valley. It will feature string lights, a Mexican fountain, sandblasted Papel Picado flags on the hardscape, custom signage, a bell tower, and Mexican lantern light fixtures on the building for a fun fiesta ambiance.
“It’s a great place; it’s brand new; it’s well designed; it has something for everybody in the family.” - District 4 City Representative Joe Molinar
Services Provided
Master planning, full A/E design
Project Leadership
At Parkhill, We're Designing and Building for
Your Tomorrow
Grover Nelson Zoological Foundation
- community
- Abilene, Texas
Project Size
6,956 SF
- 2,400-square-foot, pre-engineered giraffe barn building
- 4,300-square-foot two-story animal holding building and feeding pavilion
- 256-square-foot animal holding building, zoo exhibit facilities, landscaping, fencing, and site improvements
Construction Type
New
Project Delivery Method
Design-Bid-Build
Project Components
Zoo exhibit facilities, landscaping, fencing, and site improvements
Planned to replace the original giraffe exhibit, the new Abilene Zoo Giraffe Exhibit was designed by Parkhill to offer personal, up-close interaction between visitors and giraffes. The second level feeding platform was designed to host education sessions with large groups of children attending during school field trips. Also, the second level serves as a special event rental space for weddings, community events, and zoo fundraising functions.
The upper feeding area is accessible by two gently sloping boardwalks; one for entering the exhibit, and one for exiting the exhibit, with animal observation areas at halfway points. The observation stations are large enough as gathering areas for docent discussions and demonstrations with zoo visitors. The lower level houses heated and ventilated animal holding areas for colobus monkeys, small hoofed animals, animal food preparation areas, and mechanical equipment.
Structural elements and finishes were selected to be durable yet respond to the zoo’s theming scheme including lumber pole structure, rough plywood paneling, native cedar and eucalyptus fencing and canopies.
The project also included a separate giraffe holding building and yard to house giraffes during inclement weather and breeding isolation.
Construction included a pre-engineered giraffe barn building; a two-story animal holding building and feeding pavilion; a 256-square-foot animal holding building, zoo exhibit facilities, landscaping, fencing, and site improvements.
Project Leadership
At Parkhill, We're Designing and Building for
Your Tomorrow
Abilene Zoo
- community, interiors
- Abilene, Texas
Project Size
Renovation of an existing 1,500 SF building
New lemur holding building: 575 SF
New lemur exhibit: 1,000 SF
New fossa holding building: 200 SF
New fossa exhibit: 670 SF
Construction Type
New
Project Delivery Method
Competitive Sealed Proposal
Project Components
New Madagascar exhibit and renovation of the Outpost
Madagascar is off the southeast coast of Africa and is the fourth largest island in the world. It is home to some of the world’s most interesting animals with about 75 percent of the species found nowhere else on the planet. The Madagascar exhibits will offer visitors fun new viewing experiences while introducing 20 new species of animals to the Abilene Zoo. Eye-catching animals will include exhibits for both lemurs and their predator the Fossa. An indoor/outdoor aviary will house a variety of indigenous birds from Madagascar. Renovation of the Outpost will bring authentic natural materials indoors while displaying iconic Madagascar animals such as a variety of reptiles and insects in jewel box exhibits.
Services Provided
Architectural, landscape architecture & structural, mechanical, plumbing and electrical engineering
