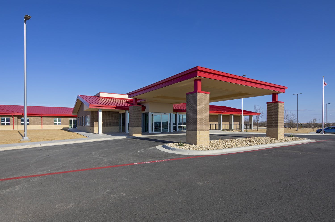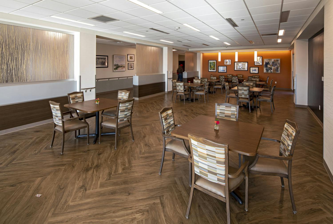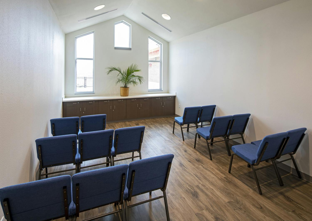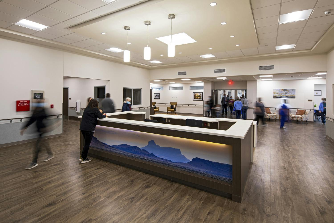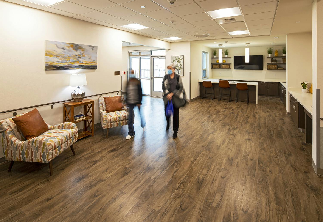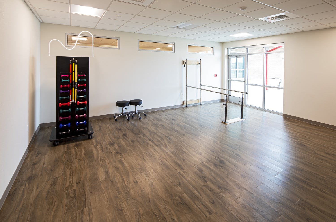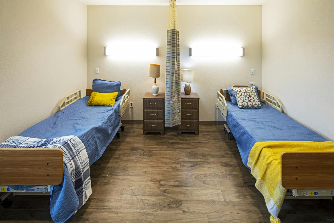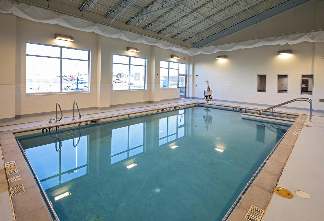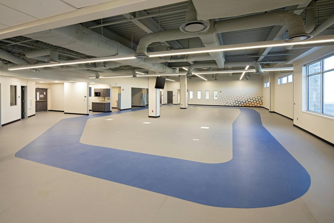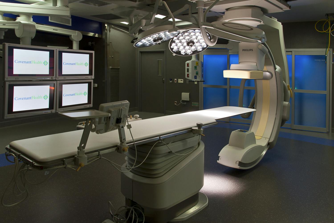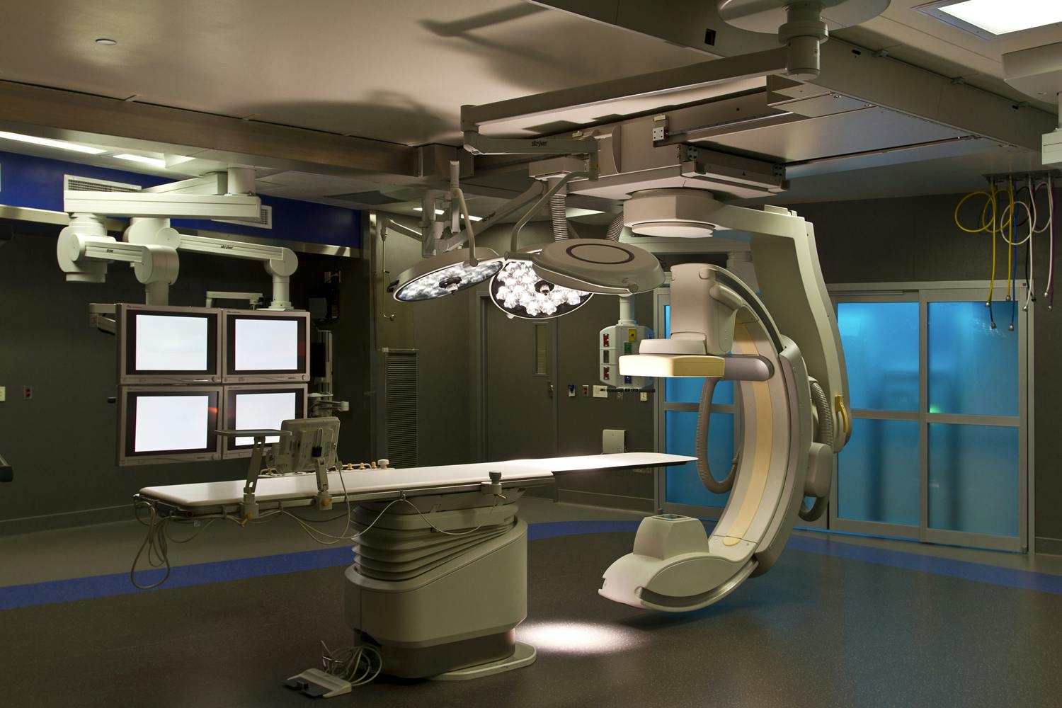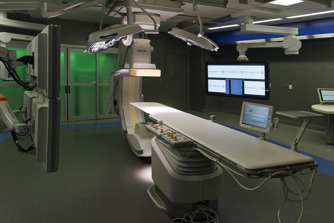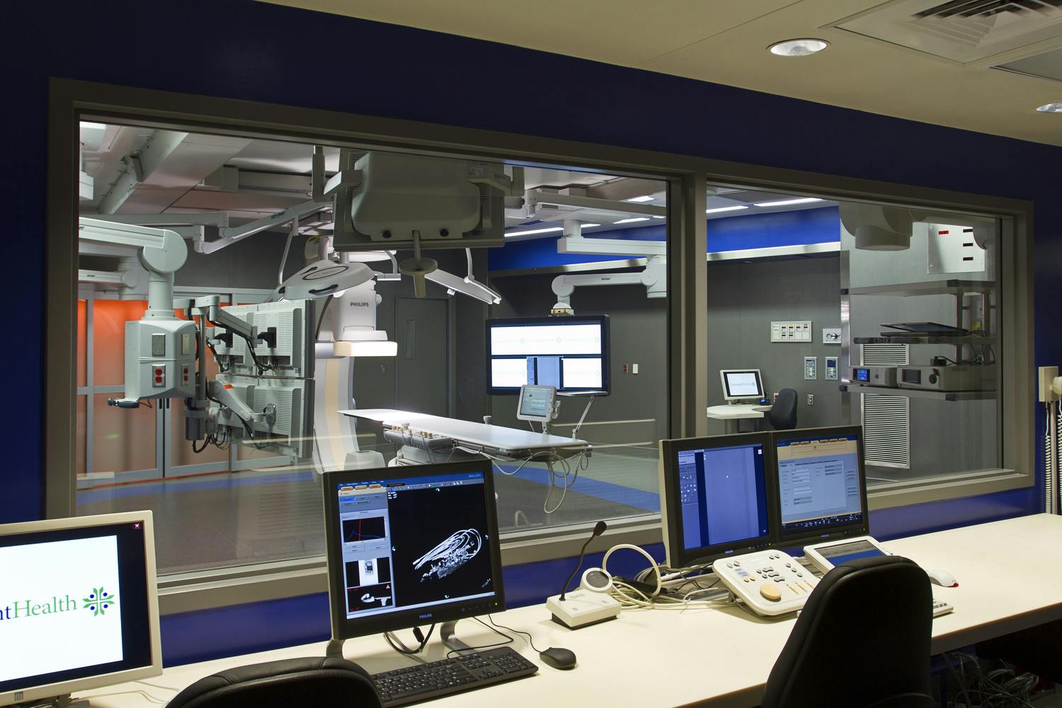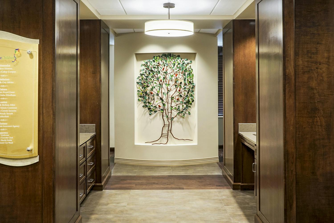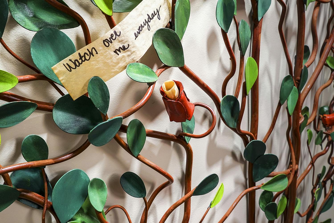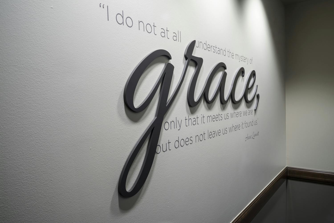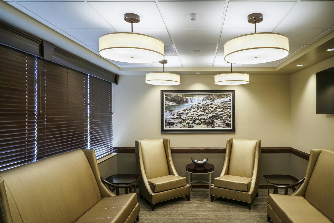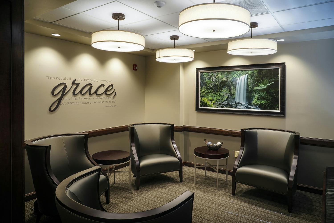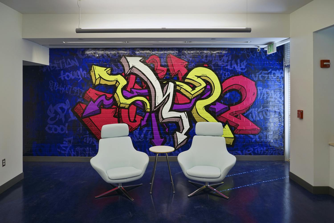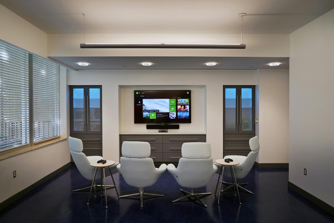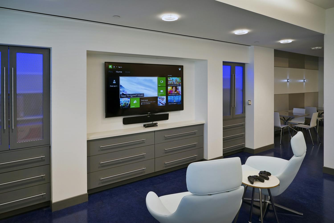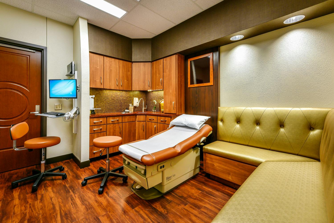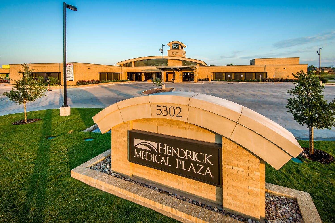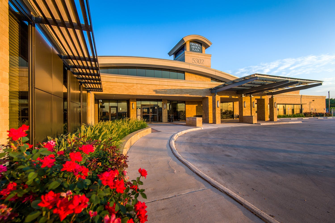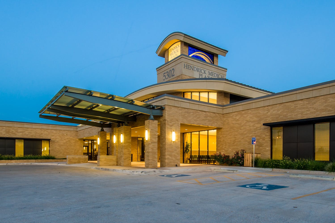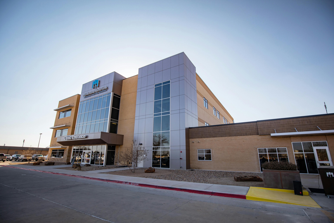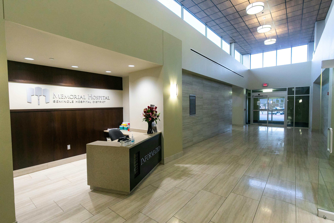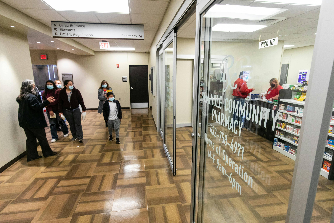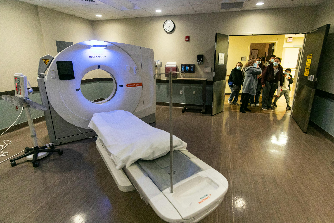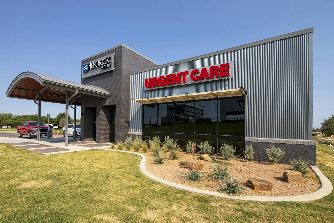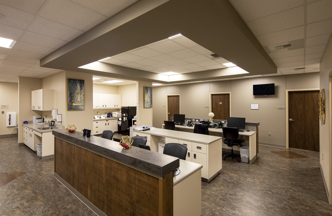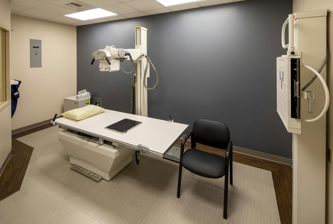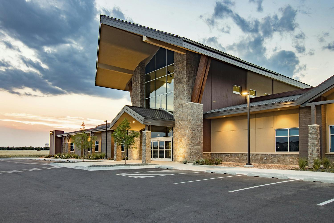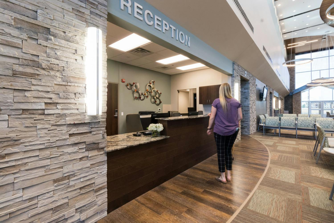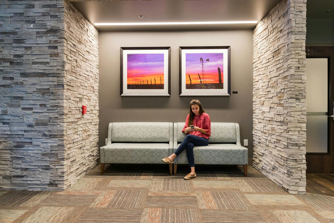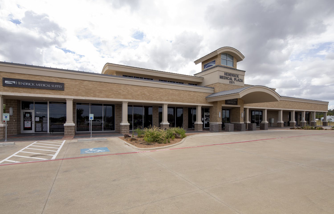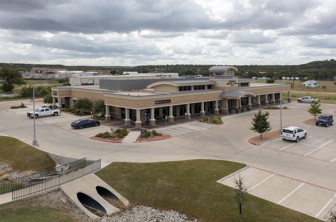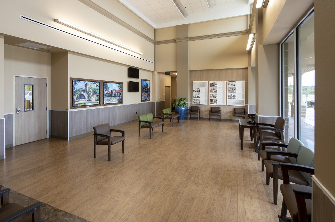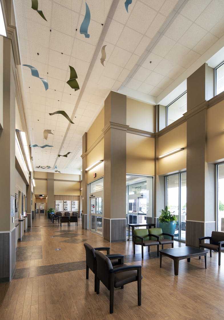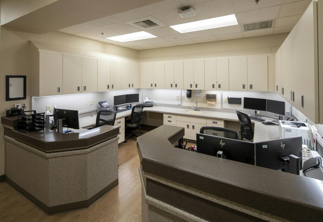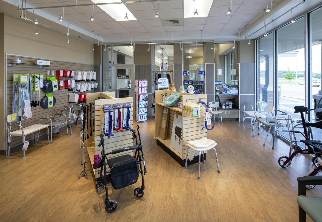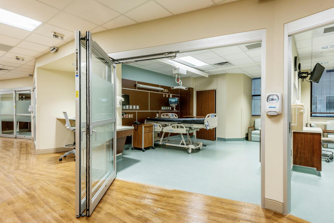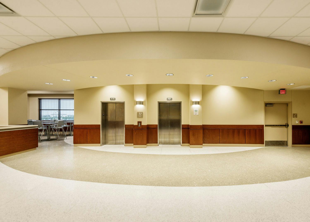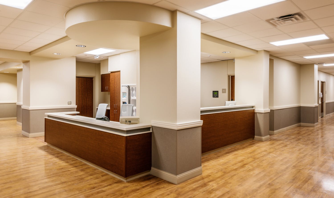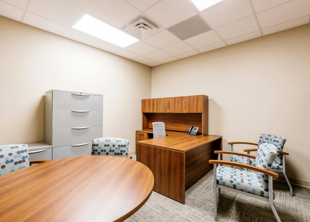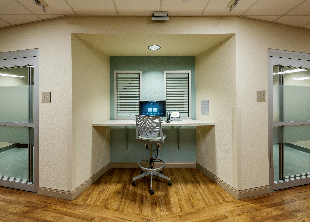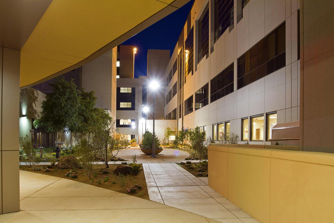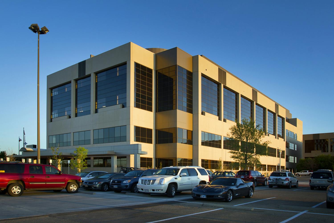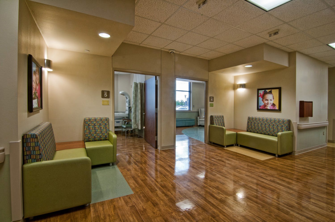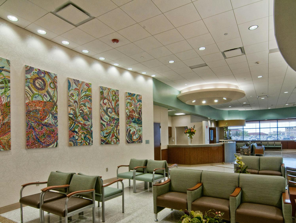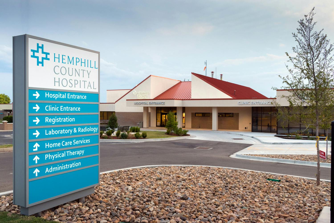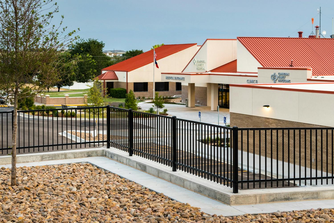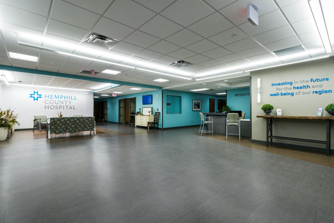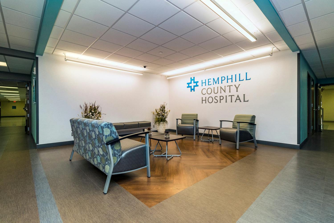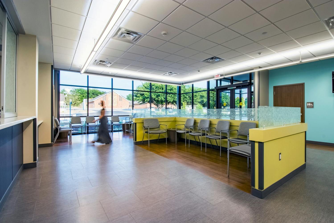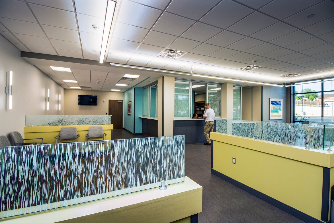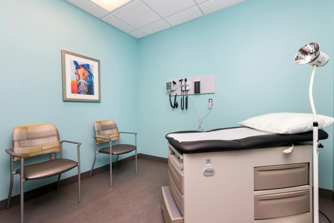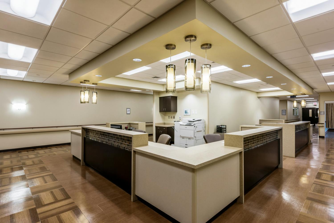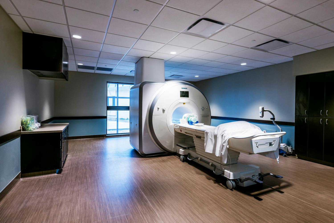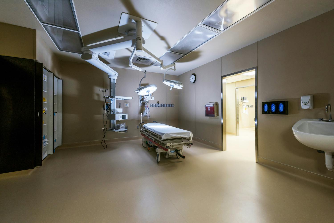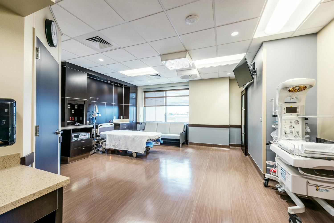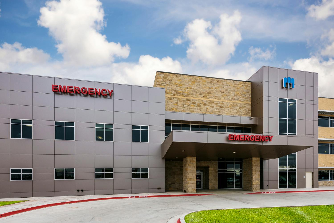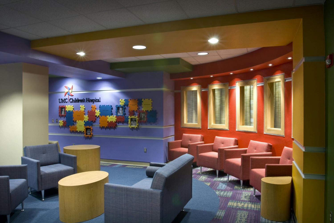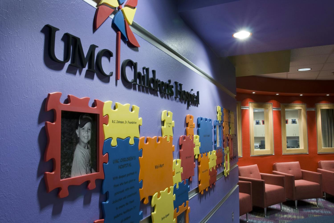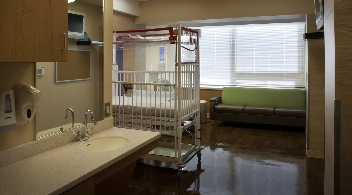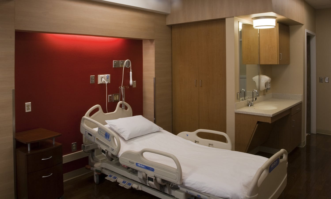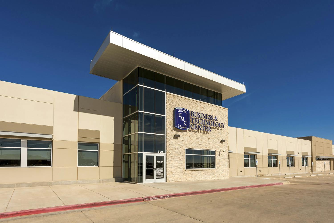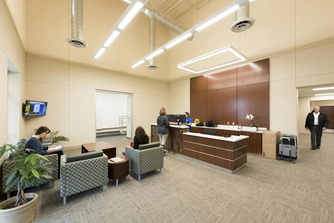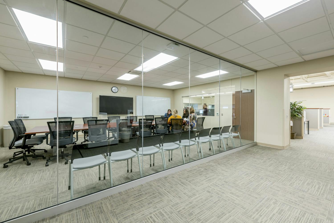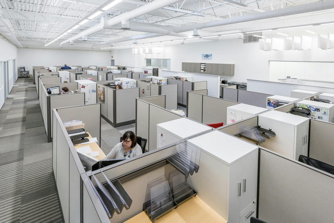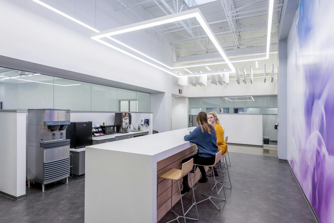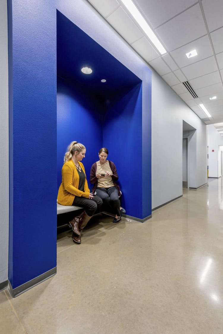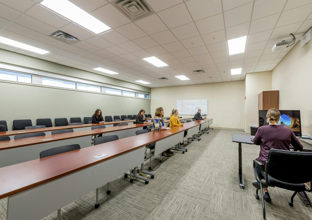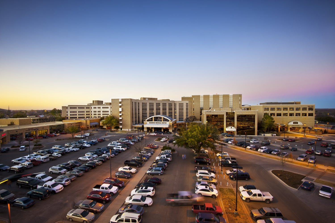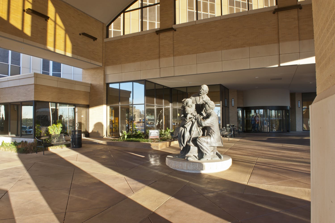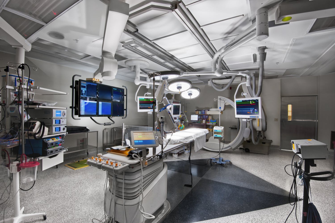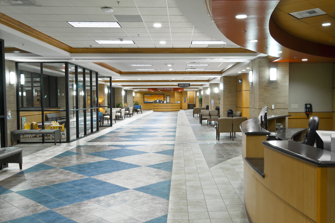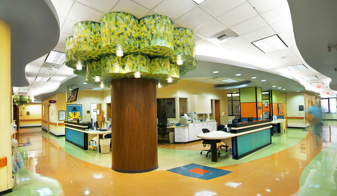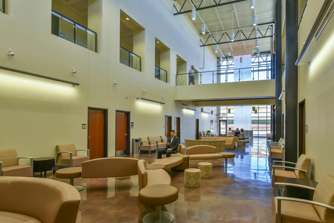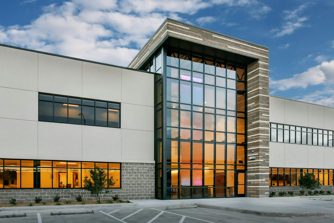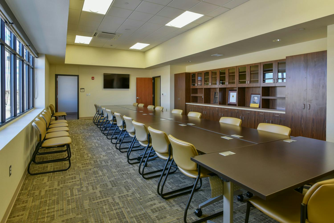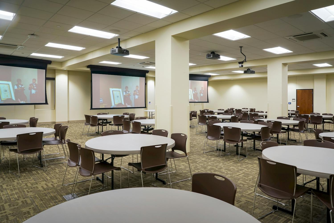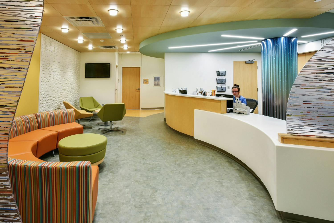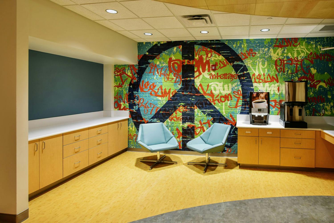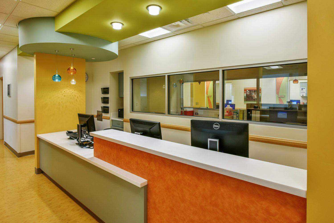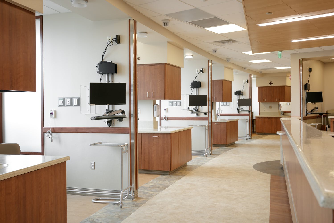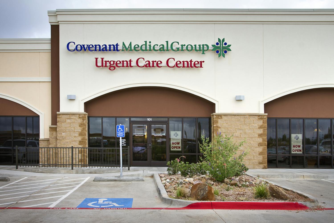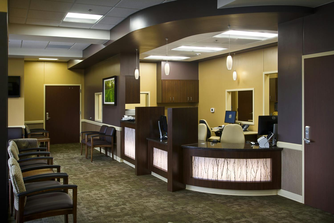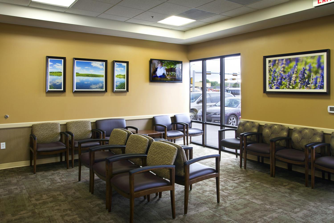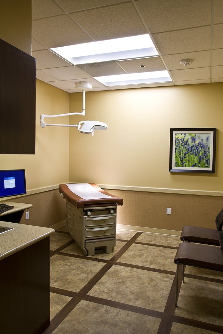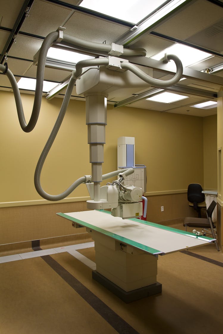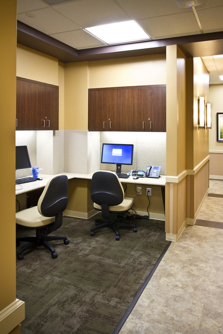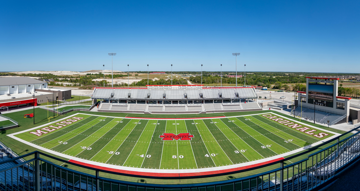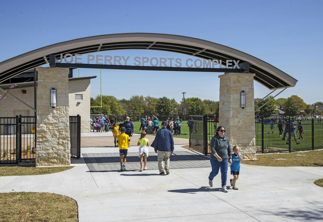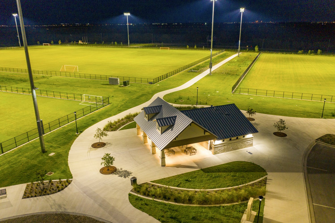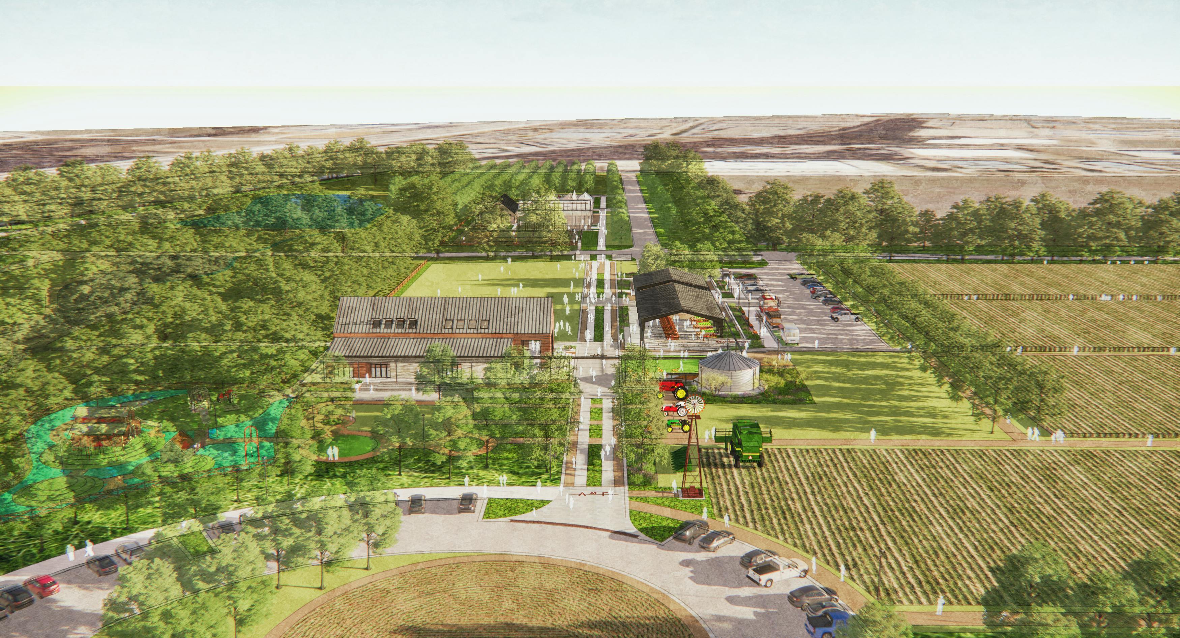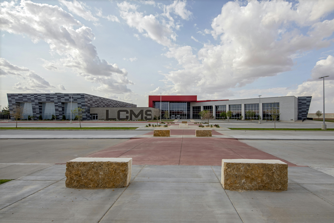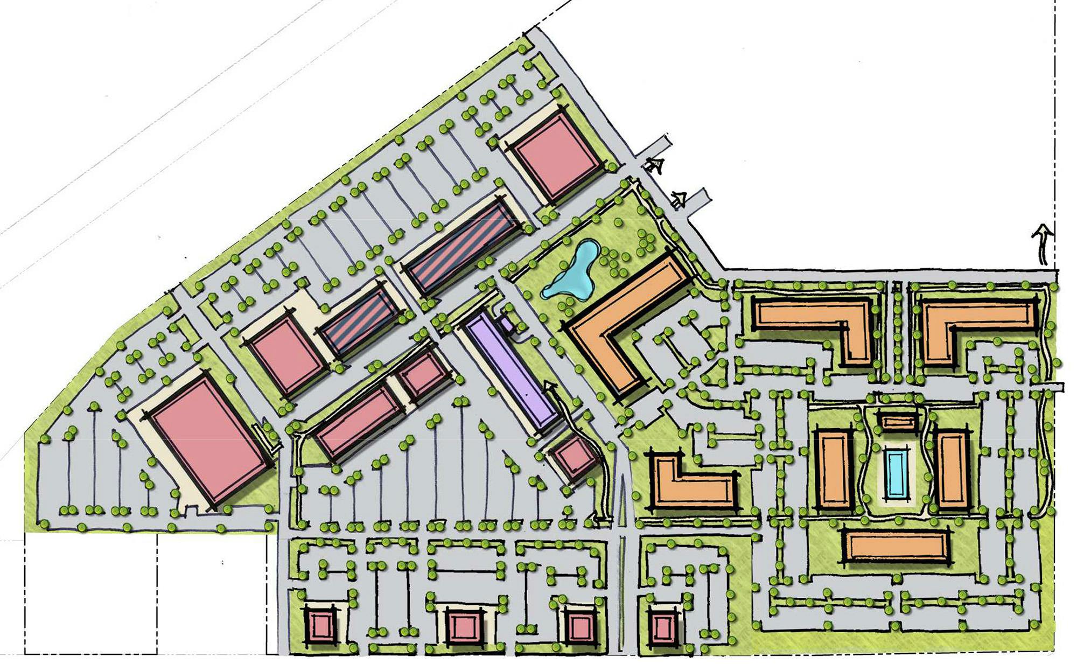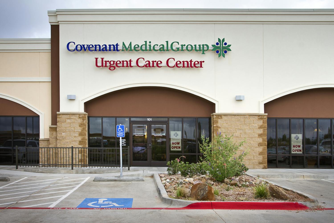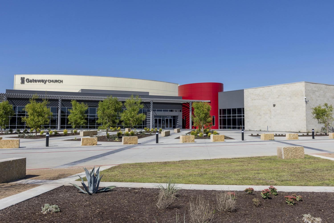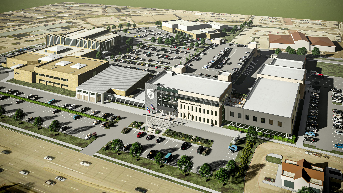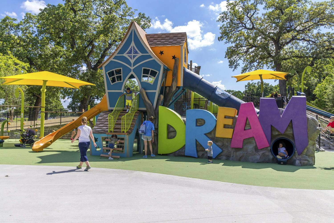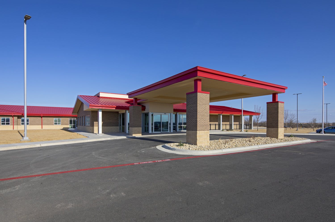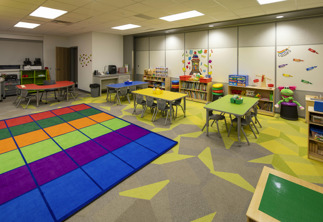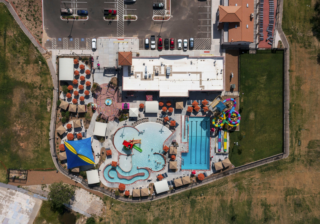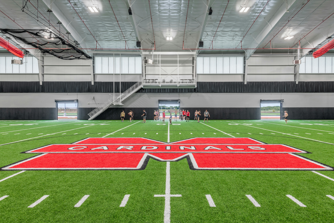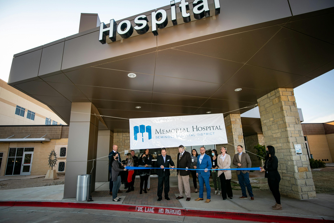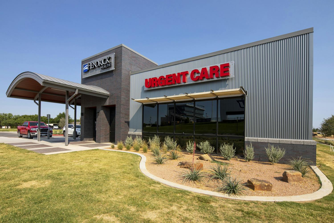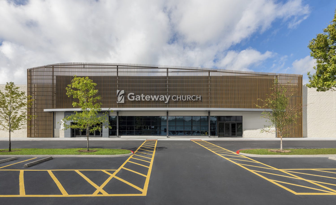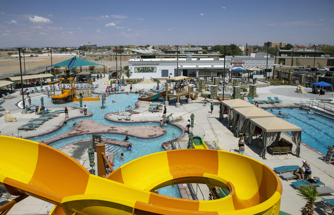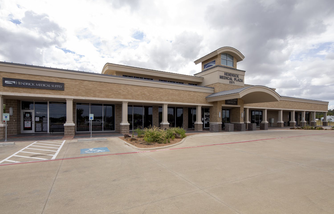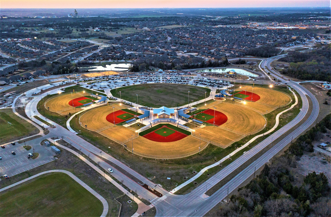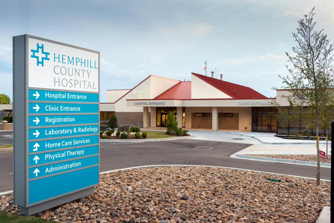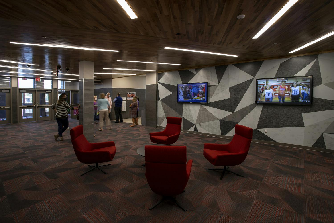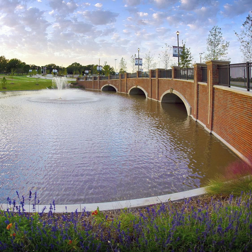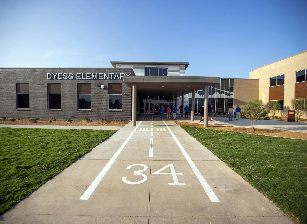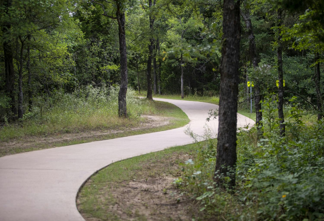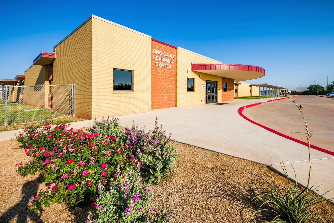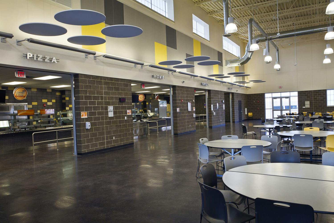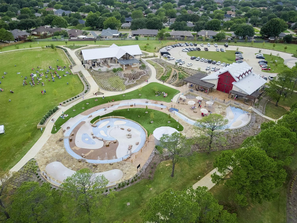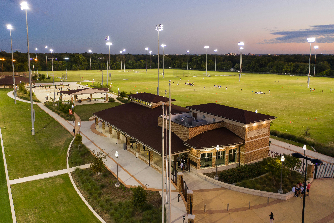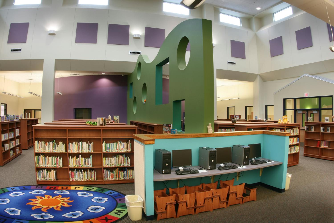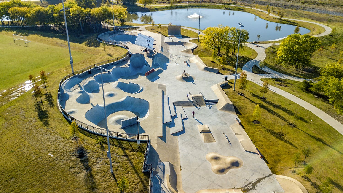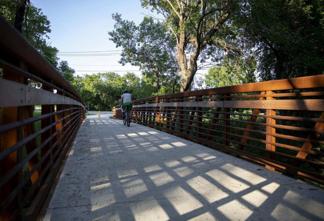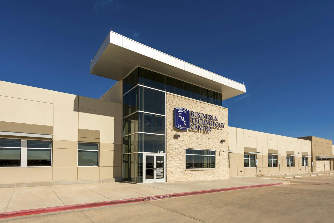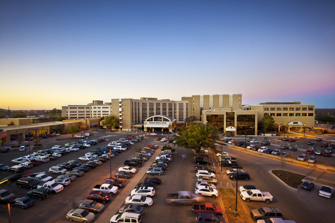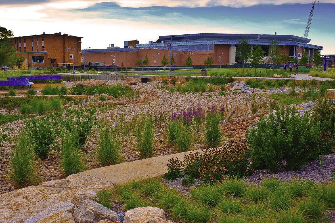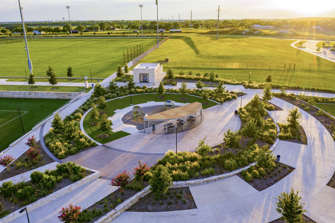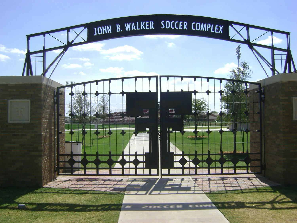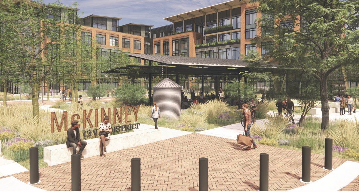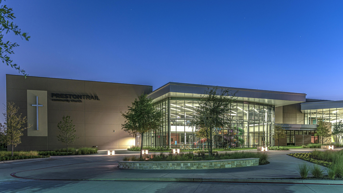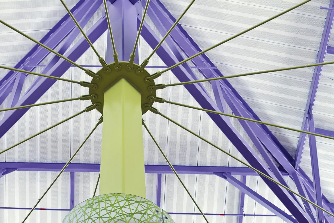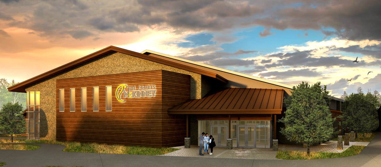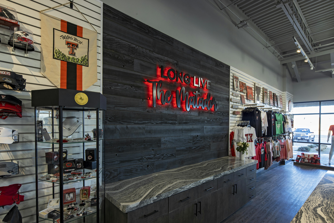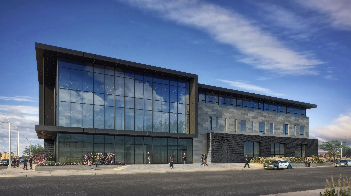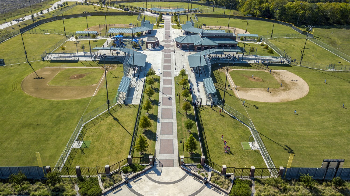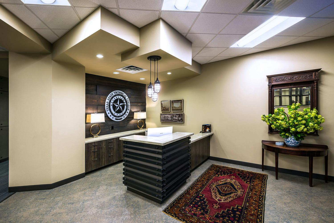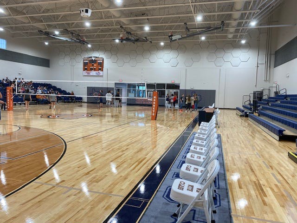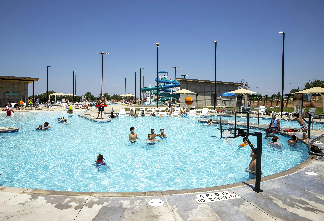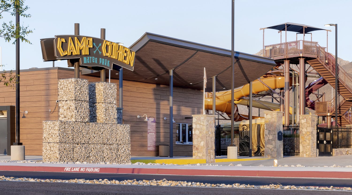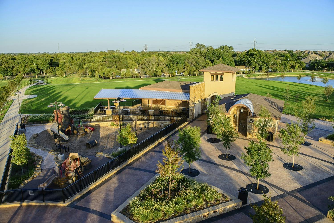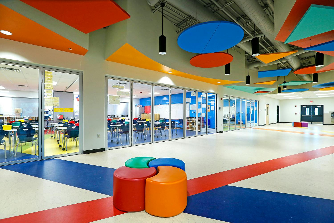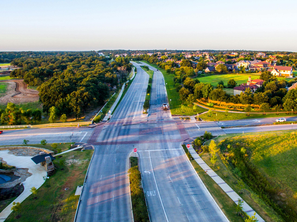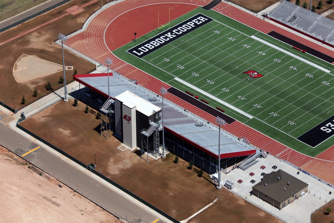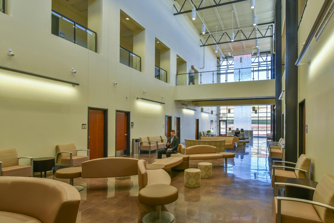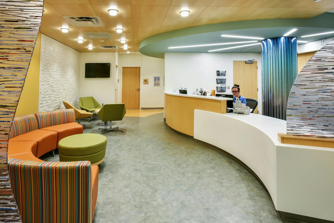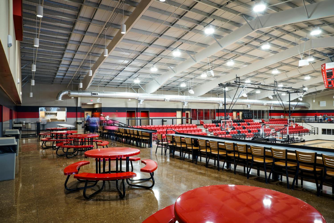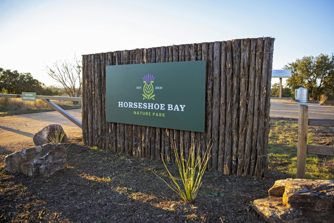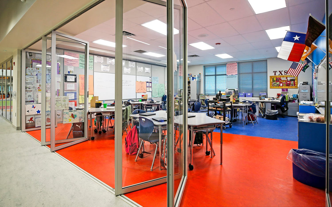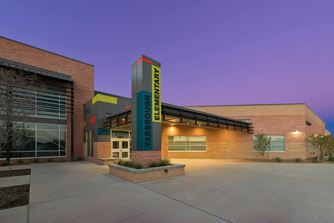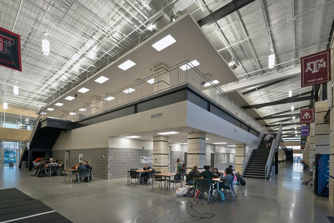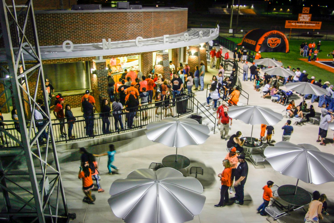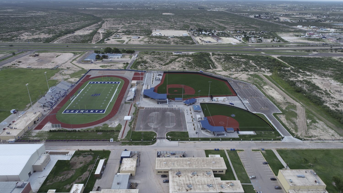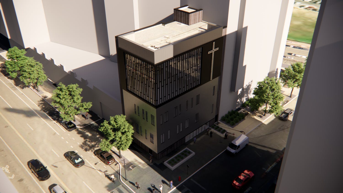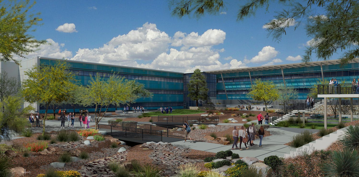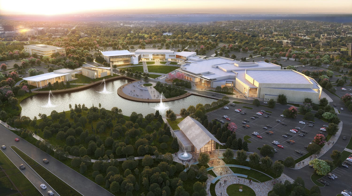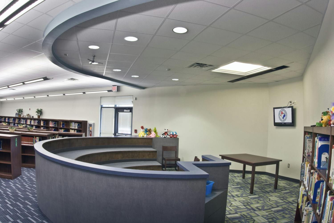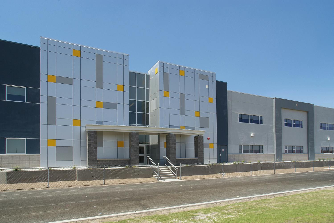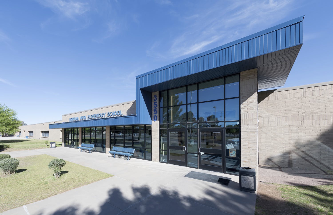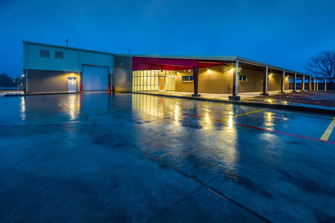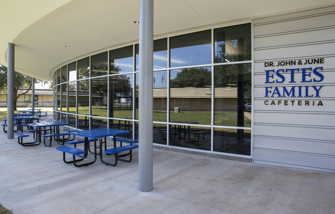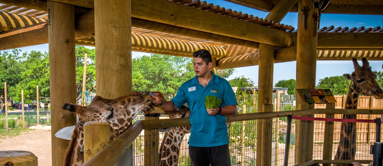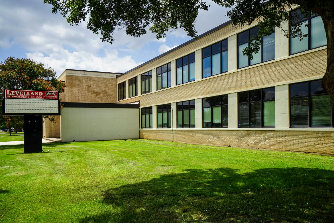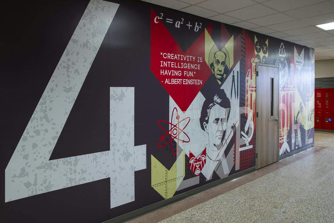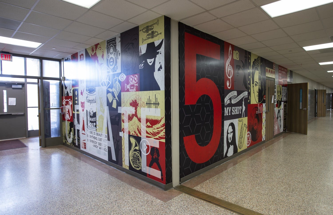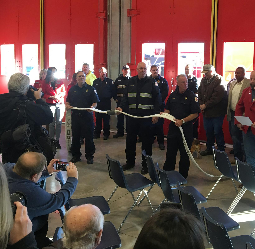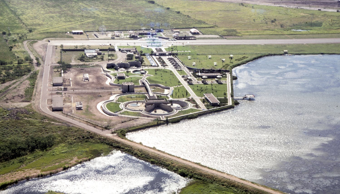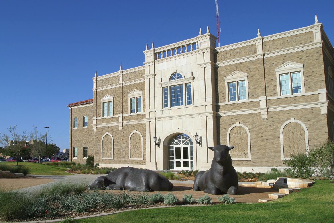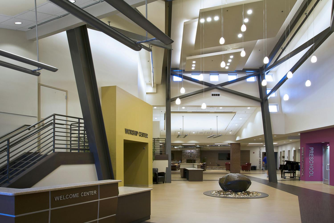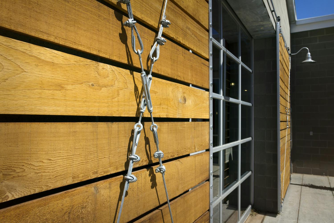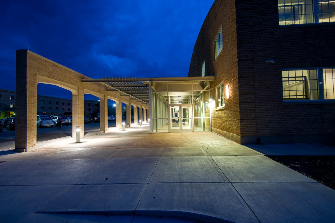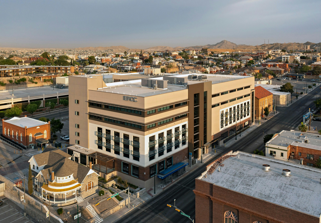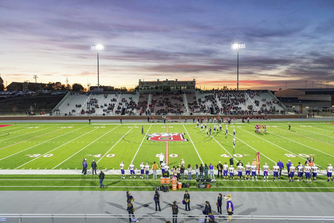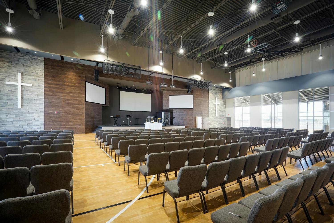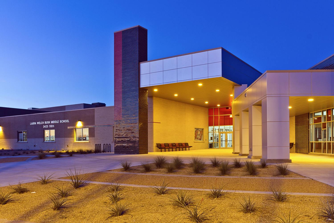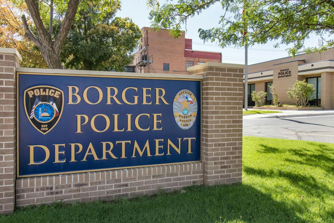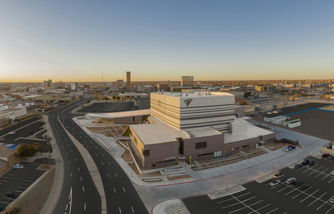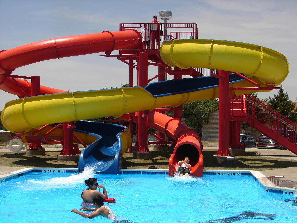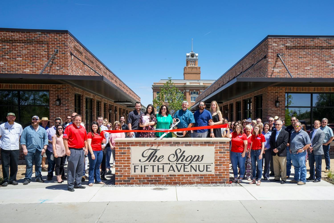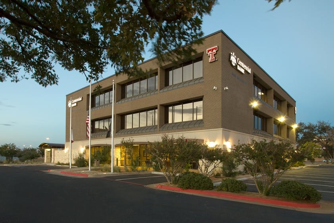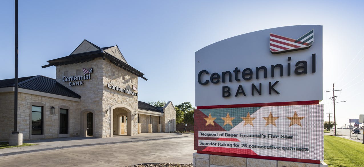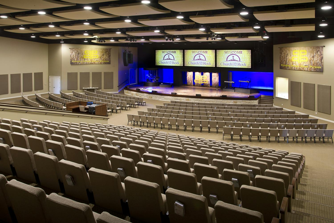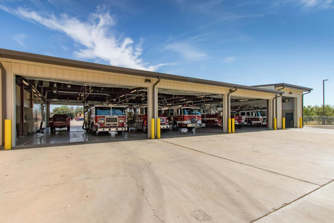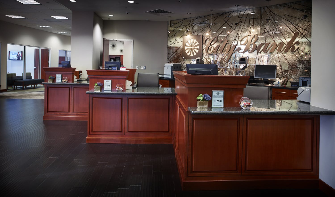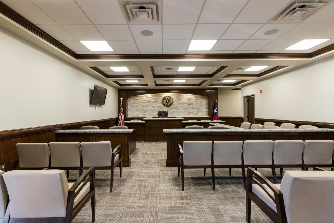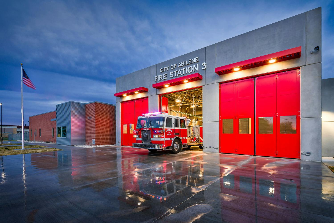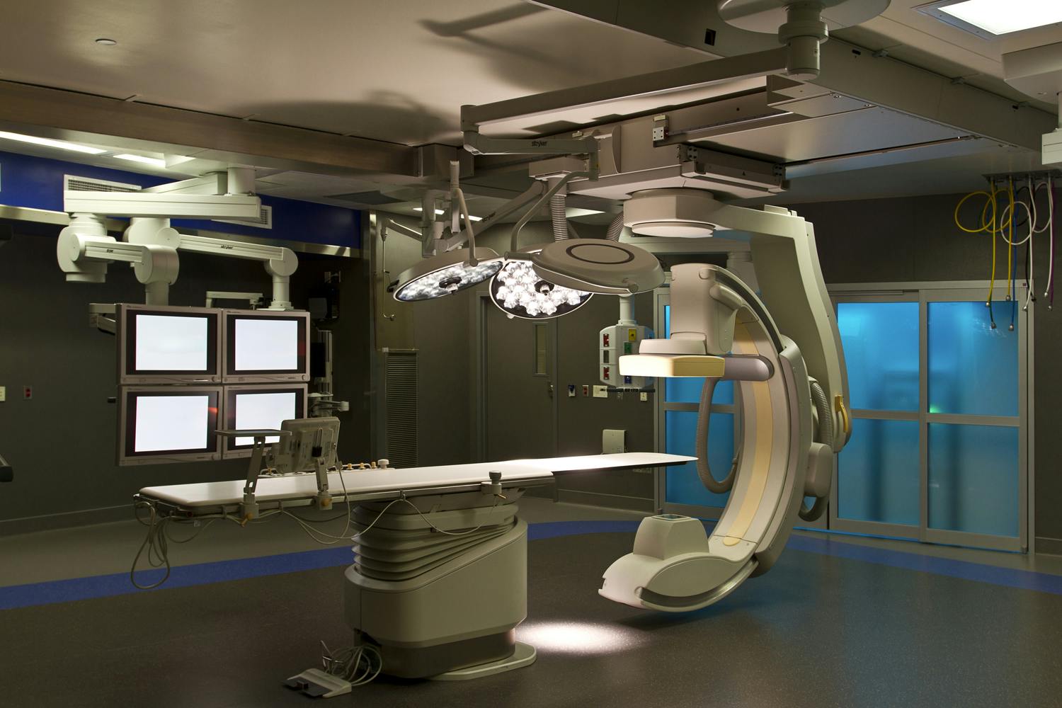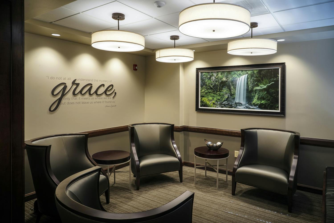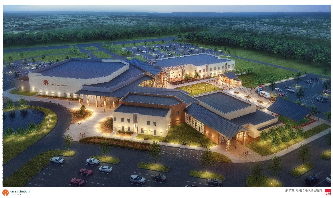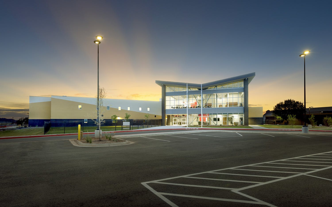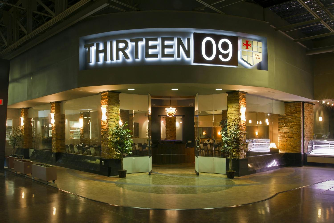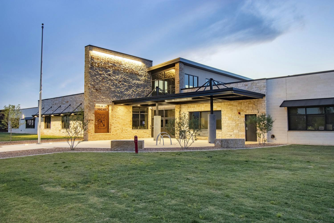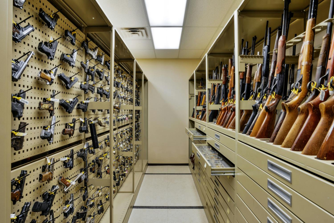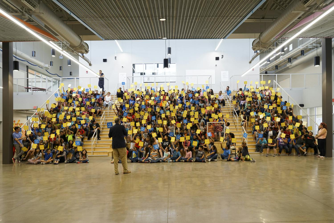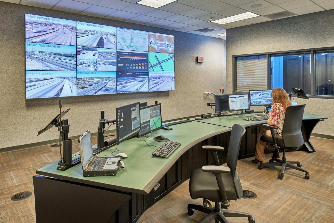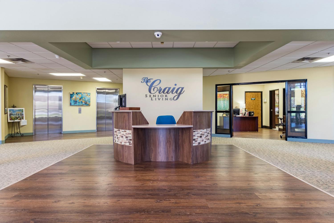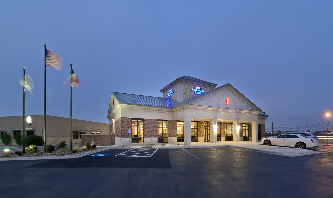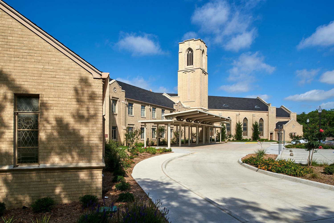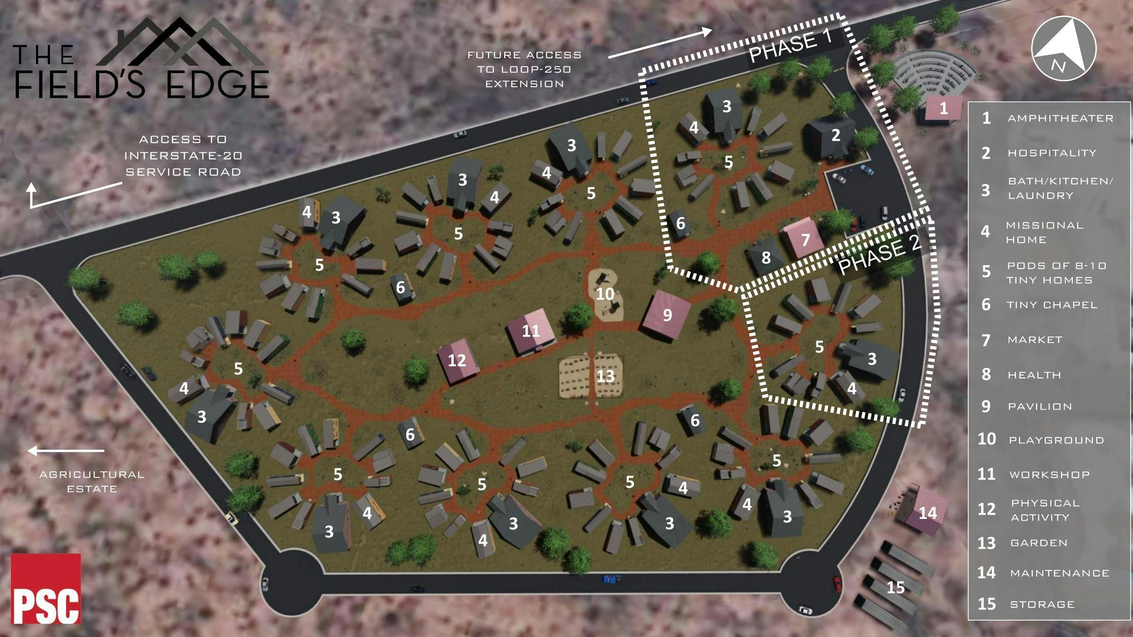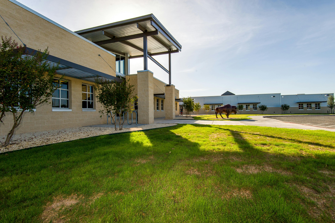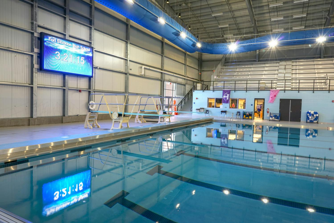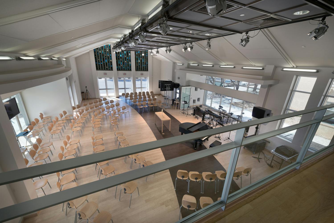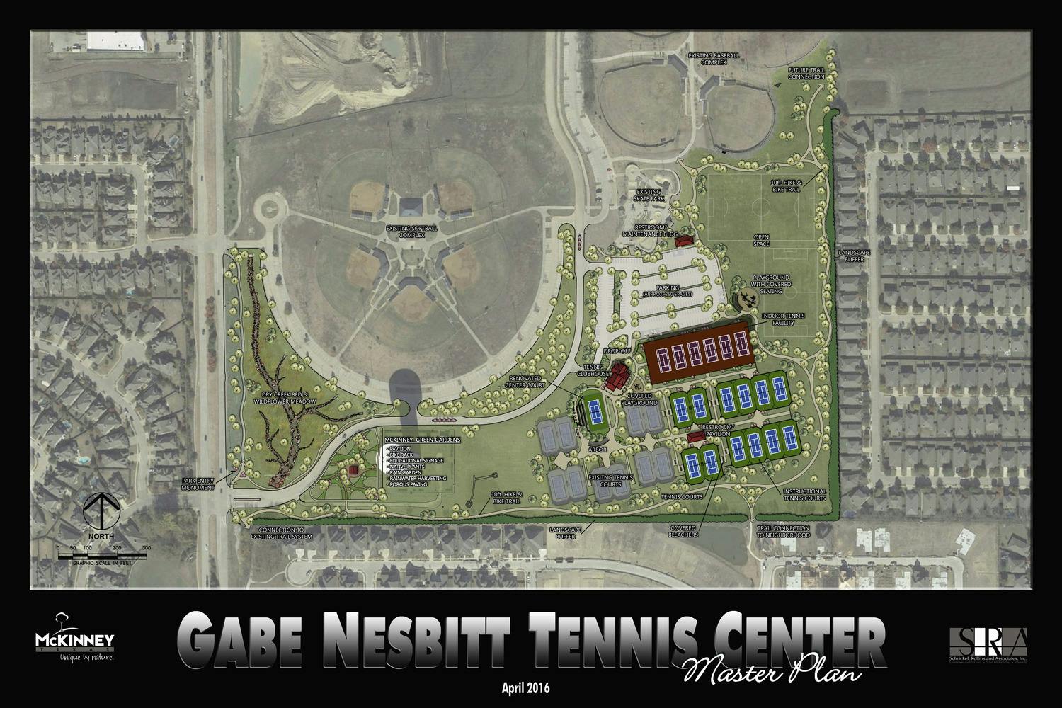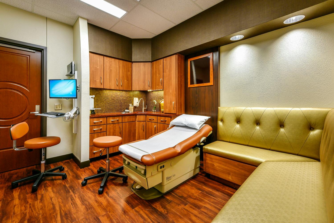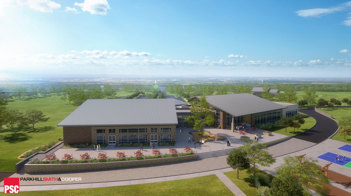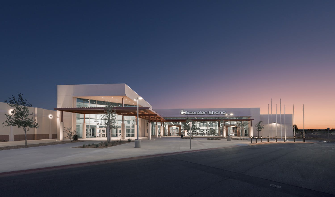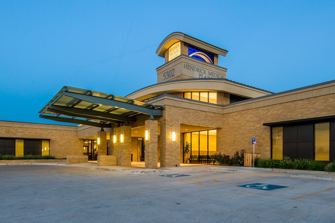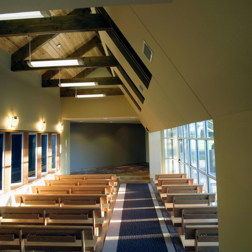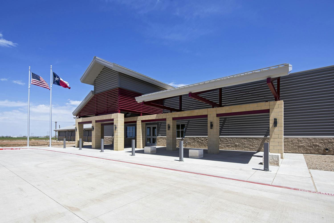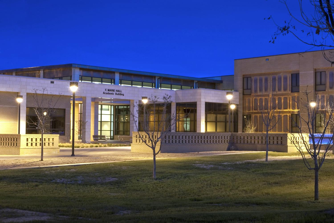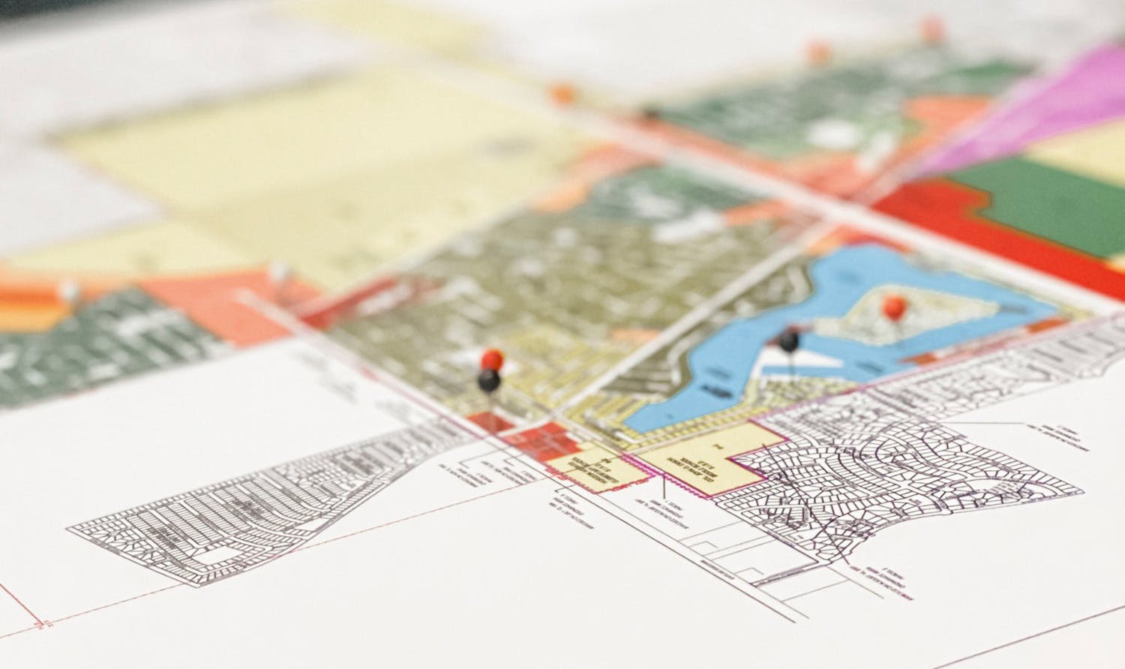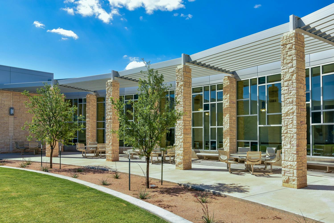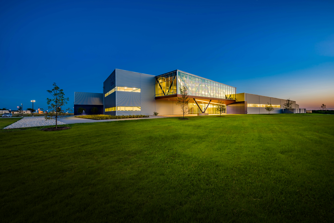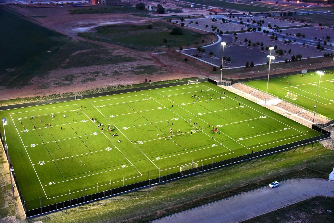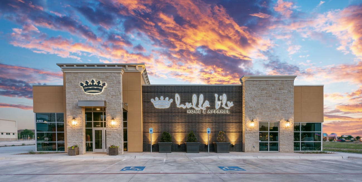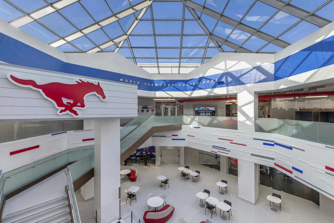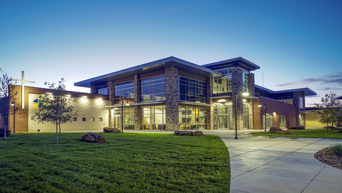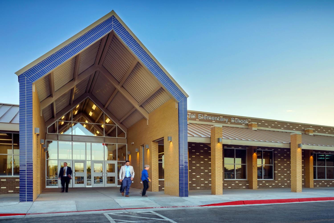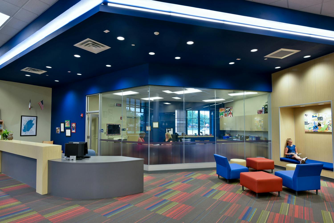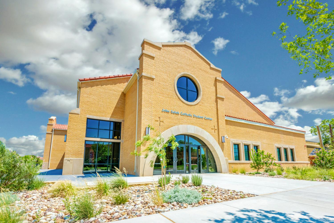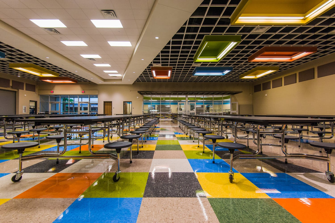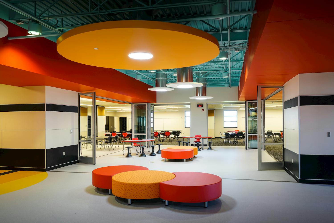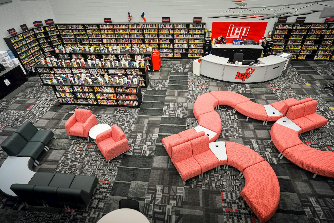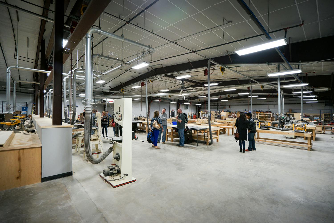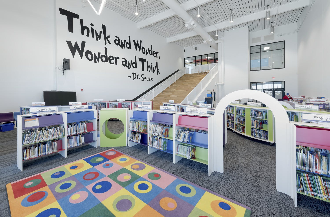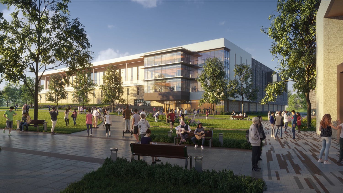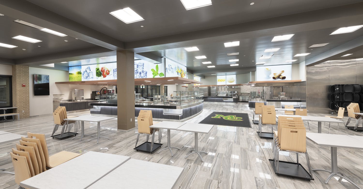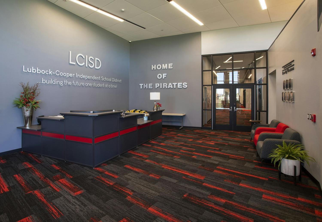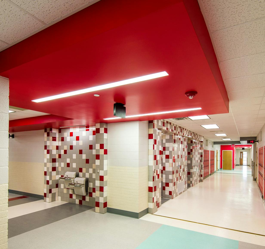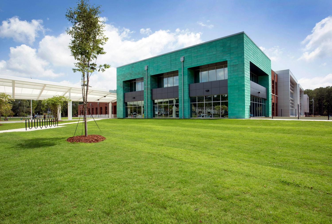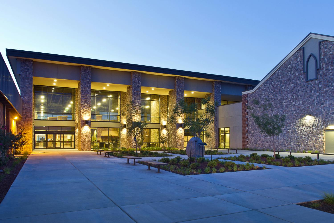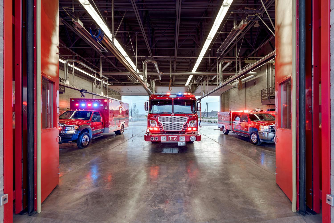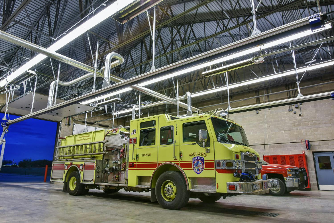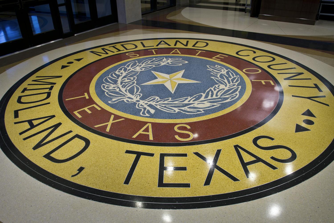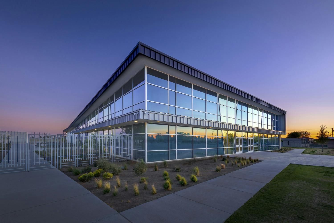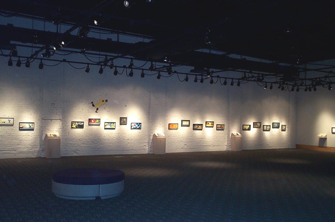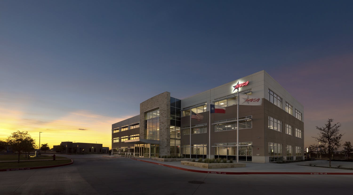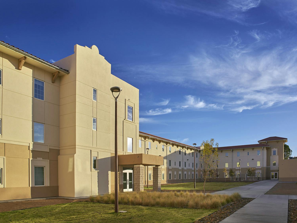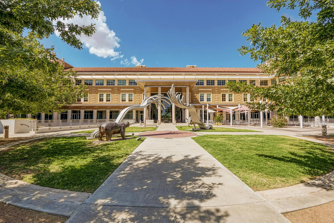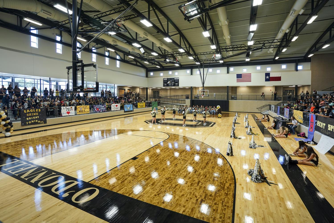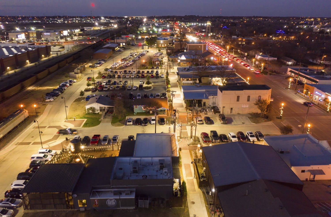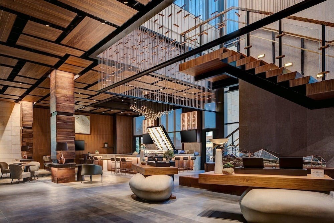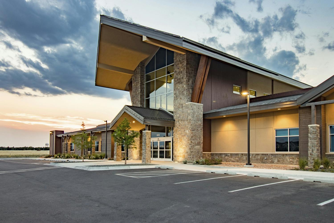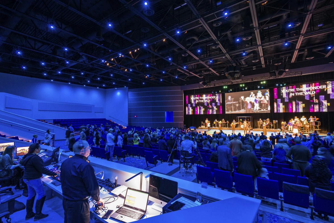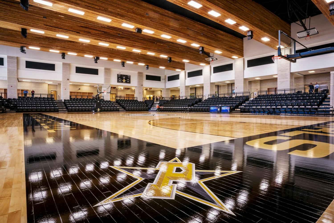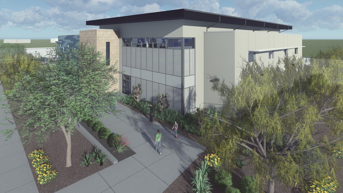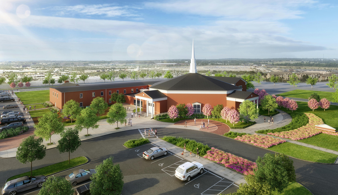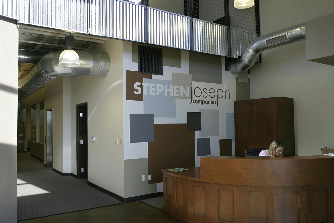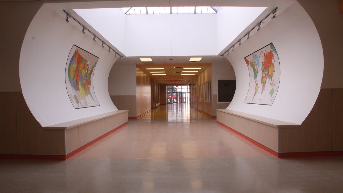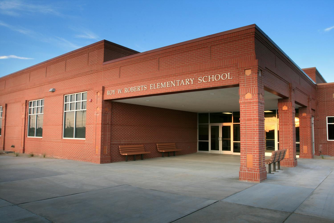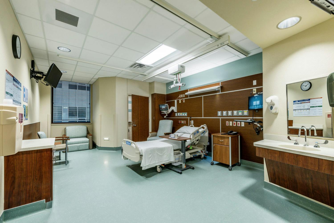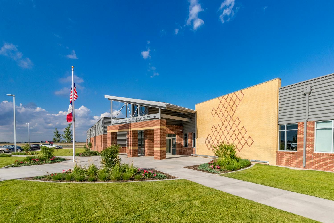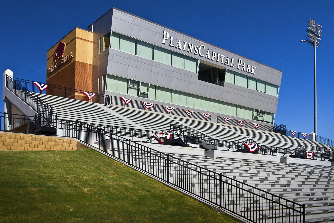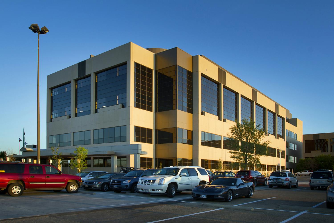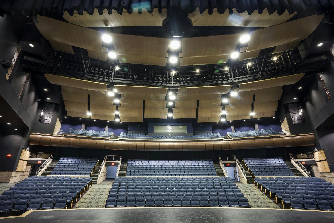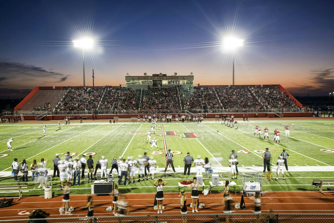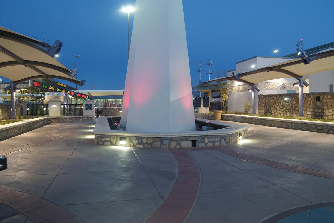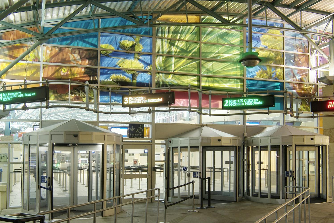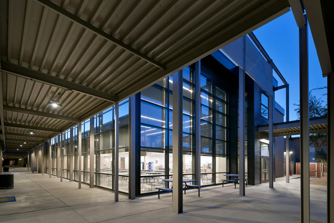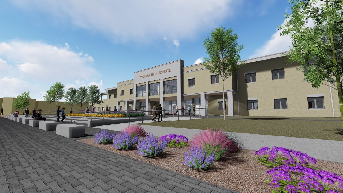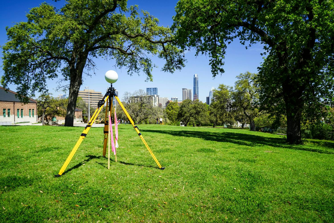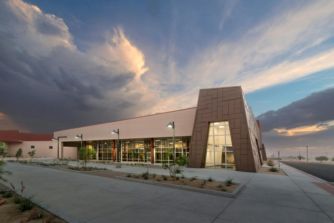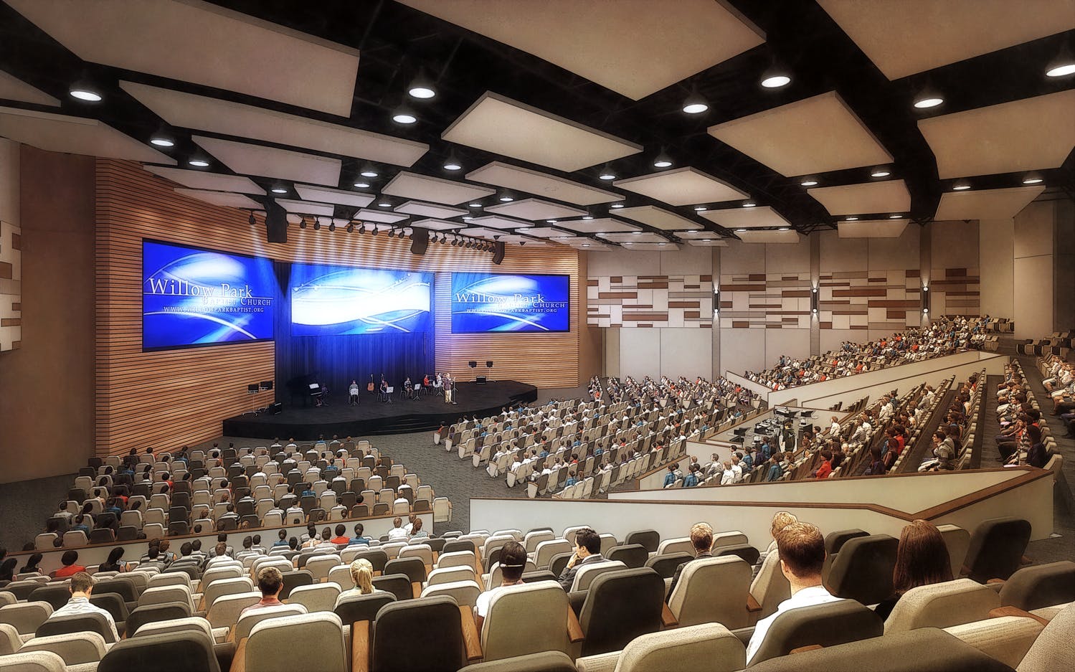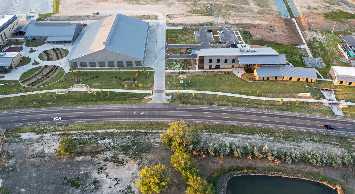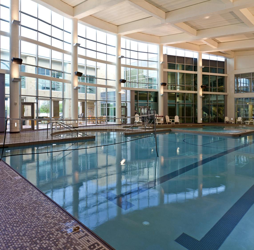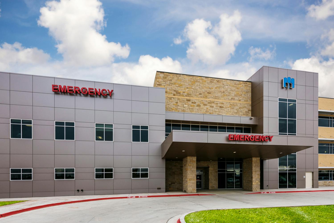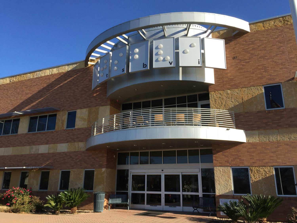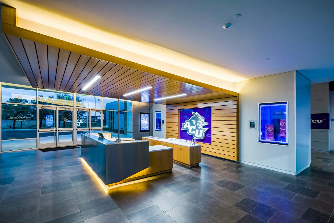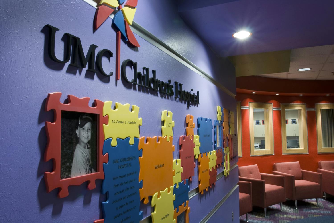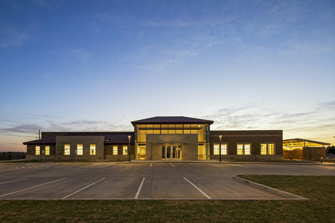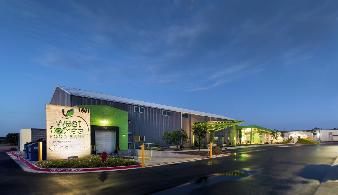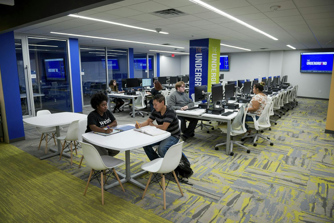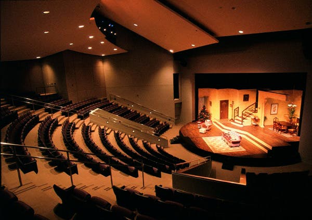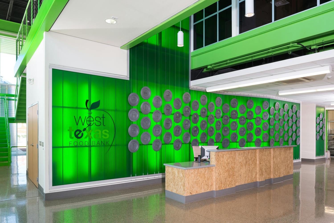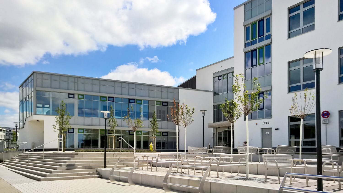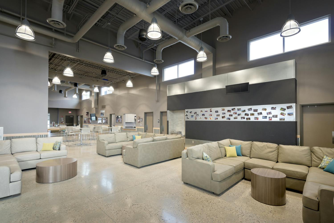Mitchell County Hospital
- healthcare
- Colorado City, Texas
Project Size
26,680 SF
Project Delivery Method
Design - Bid - Build
With a growing need to replace an ageing Skilled Nursing facility, Mitchell County hired Parkhill to design a new 27,000 SF replacement to house up to 60 residents. The building was designed around a central core space where a nursing station has direct visualization of the patient wings, activity spaces as well as public access point. One focus of the design was on bringing natural light into building. A raised roof over the central core allowed clerestory windows to be incorporated bringing light into the area further enhancing the feel of the hub.
The interior design was designed to have an upscale residential feel while using materials that are both cost sensitive and durable. Parkhill's interior design department is experienced in working in healthcare and senior care environment which aided in making finish selections that while being very practical, also bring an elegance to the facility. Another focus of the design was to utilize the outdoors to expand the useable space. Two large exterior spaces were designed to allow a wide range of activities for the residents and their families. The largest outdoor area has a paved walking path with ample trees for shade and seating areas spaced throughout. The smaller has a large canopy area providing shade and protection from the elements while allowing for a great place for residents and families to gather. Both areas are landscaped with plant materials that are not only beautiful but low maintenance and require minimal water. Both areas are enclosed by wrought-iron fencing which provides security while also feeling open to the surroundings. The facility also has a commercial kitchen, dining room, laundry, administration as well as pub area.
---
The existing Physical Therapy department at Mitchell County was being outgrown and additional space and new therapy practices were a top priority for the hospital. A new addition was designed to house modern equipment, consultation rooms, and a therapy pool as well as a wellness center for the community. The expanded Physical Therapy was designed with flexibility in mind for easy equipment changeout and upgrades. An indoor walking path surrounds the space giving patients an place to walk out of the elements. The pool is a 20’ x 35’ and will accommodate an underwater treadmill, wheelchair lift, and ample room for group water therapy. The final piece of the addition is a wellness center designed for easy access by the public. When completed the latter part of 2021, the entire facility will be a source of pride for the community of Colorado City.
At Parkhill, We're Designing and Building for
Your Tomorrow
Covenant Health Systems
- healthcare, interiors
- Lubbock, Texas
Project Size
1,000 SF
Construction Type
New
Project Delivery Method
Construction Manager at Risk
Project Components
Surgical room including a control room, a sub-sterile room and a large sterile supply room
Parkhill was hired to design a Hybrid Operating Room for Covenant Health Systems. The new, 1,000-square-foot surgical room includes a control room, a sub-sterile room, and a large sterile supply room.
This project was unique for many reasons. First of all, its location within the hospital’s surgical sterile core required an enormous amount of communication between the architect, contractor, and facilities infection control personnel. Additionally, the floor-to-floor heights were minimal, requiring a great deal of planning and coordination by Parkhill engineers. It was imperative that all ductwork, plumbing, electrical service, and structural supports fit exactly within the small space without any conflicts. Finally, the installation of the Phillips-brand C-arm and Stryker-brand equipment booms required a great deal of coordination.
The room’s design reflects its high-tech functionality. The equipment bank is stored behind frosted glass doors that feature color-changing LED lights. The walls are covered with impact-resistant panels with a brushed stainless steel facade. The flooring is seamless rubber with the C-Arm’s field of movement color-coded into it. Parkhill designed the HVAC systems to coordinate with the existing OR system. It includes a brine chiller for rapid cooling and heating of neonatal heart patients.
Project Leadership
At Parkhill, We're Designing and Building for
Your Tomorrow
Covenant
- interiors, healthcare
- Lubbock, Texas
Project Size
5,000 SF
Construction Type
Renovation
Project Delivery Method
Design-Bid-Build
Project Components
Healing spaces
Parkhill helped Covenant Women’s and Children’s hospital continue their philosophy of treating the body, mind and spirit by designing their contemplative and comforting Family Resource Center.
Parkhill understands that being away from home during treatment places a unique hardship on families, removing them from their friends, loved ones and normal pace of life. Keeping that in mind, Parkhill designed the Family Resource Center to serve as a place of refuge. The interiors are filled with comforting colors, scenic photographs and uplifting quotes. The centerpiece of the Resource Center is its Tree of Life sculpture — a place for prayers. Like life, the tree is interactive and ever-changing. Visitors can take and leave prayers as they please — helping others while they help themselves.
The multifunctional space of the Center includes rooms for education about disorders and diseases, both for groups and computer resources for individuals. The serenity area was designed to heal the spirit by fostering quiet contemplation, meditation and prayer. There is also space for group therapy, allowing parents to meet and share with others in similar situations.
Project Leadership
- Lacy Mangum, CHID
- Corey Branch, AIA
At Parkhill, We're Designing and Building for
Your Tomorrow
Covenant Health Systems
- healthcare, interiors
- Lubbock, Texas
Project Size
1,900 SF
Construction Type
Renovation
Project Delivery Method
Design-Bid-Build
Project Components
Healing Spaces
Teenage patients face a variety of special hardships when they are being hospitalized. In upholding the vision of Covenant Women’s and Children’s hospital to treat mind, body, and spirit, Parkhill designed Teen Town to be fun and uplifting while still maintaining a clean, safe environment.
Teen Town features several social areas, designed to help teenagers spend time with their friends during treatment. It is very important that they can have fun and relax during their stay. These areas feature a foosball table, movies, video games, and a photo booth. The walls display graffiti-style murals and the rooms are filled with edgy furniture. This high-tech area sees around 60 visitors per day. It is truly a healing environment that provides teen patients with a much-needed break from the daily stress of hospital treatment.
“The Parkhill team did an absolutely fabulous job with Teen Town,” Covenant Foundation Executive Director Mikell Bollinger said. “It is way cool and our teen patients and their friends love it. Thank you so much for your creative leadership on this project!”
Project Leadership
Awards
Award of Merit – AIA Lubbock
At Parkhill, We're Designing and Building for
Your Tomorrow
Grace Clinic
- healthcare
- Lubbock, Texas
Project Size
27,000 SF
Construction Type
Interior finish out
Project Delivery Method
Design-Build
Project Components
Layout and storage in exam rooms, and aesthetics of exam rooms, corridors and family restrooms
Based on original construction in 2005, the second floor of Grace Clinic focuses on women’s services and utilizes core-concept nursing. Using evidence-based design, Grace Clinic and Parkhill worked to improve the priority concept beginning from Phase 1 as well as including improvements in the second floor finish out. There were small revisions to the exam room layout, but the primary patient and staff flow remained the same. The main objectives of both phases of the project were to provide the highest level of communication between physicians and nursing and provide an elegant aesthetic and comfortable atmosphere to both patients and staff.
The exam rooms are designed to offer a hospitality influence to the clinic experience. The rooms are efficient yet calming, showcasing custom built-in banquette seating for guests with storage for medical supplies below. Feature lighting and custom artwork niches highlight the elegant ambiance of the rooms. Warm color tones and texture are strategically placed on wall treatments, custom cabinetry, and upholstery textiles to convey a comfortable and calming environment.
The corridors are designed to serve as waiting spaces for patients and family. The corridors and family restrooms are designed to convey the same patient-centered design exhibited in the exam rooms. Custom ceiling features with specialized accent lighting reflect curvatures featured in the flooring patterns softening the angles of the corridor intersections. Glimmering beaded wall treatments and custom stained wood wainscot embellish the corridor walls. Velvet tufted banquette seating lines the window wall in the main corridor providing a comfortable and plush waiting experience flooded with natural light and views to the outdoors.
Project Leadership
At Parkhill, We're Designing and Building for
Your Tomorrow
Hendrick Medical Center
- healthcare
- Abilene, Texas
Project Size
48,000 SF
Construction Type
New construction
Project Delivery Method
Design-Bid-Build
Project Components
Multi-physician clinic suites, emergency clinic, outpatient imaging clinic, outpatient physical therapy, outpatient laboratory services, blood bank and administrative/business suite
Hendrick Medical Center saw the need to bring healthcare to southern Abilene to better serve its growing community. The first phase of this vision is the Hendrick Medical Plaza, a 44-exam-room, 35,000-square-foot freestanding clinic. The team designed the clinic to be a comprehensive healthcare destination with hospital-based and private practice physician suites, including family practice, internal medicine, pediatric, ENT, OBGYN and orthopedic specialties. The facility also provides outpatient laboratory services, a blood center, physical therapy services, and imaging services, including X-Ray, CT scan, echocardiogram and ultrasound.
The second phase added a 13,000-square-foot Emergency Care Center designed to Freestanding Emergency Medical Care Facility (or FEMCF) standards. These include a trauma room, eight exam and treatment rooms, and an MRI with full access to outpatient imaging services.
Phase three adds a comprehensive outpatient Hendrick Wellness Center, including Hendrick Health Club, medical spa, café, pharmacy, additional physician office suites, and expansions to the emergency care center.
To create a favorable patient experience, the design team incorporated several strategies. The first divided the building into four pods that each has its own waiting room and sub-waiting areas served from a central entrance and waiting area. This layout helps with patient flow and reduces wait times because it puts physicians and staff adjacent to their exam rooms for increased efficiency. Adding intuitive wayfinding for ease of navigation also decreases patient and visitor apprehension, improving their overall experience. Another strategy involved providing plenty of daylighting opportunities since it is proven to lower patient anxiety levels.
Services Provided
architecture, interior design, landscape, structural, MPE and civil engineering
Project Leadership
At Parkhill, We're Designing and Building for
Your Tomorrow
Seminole Memorial Hospital
- healthcare, interiors
- Seminole, Texas
Project Size
127,777 square feet
Construction Type
Addition and renovation
Project Delivery Method
Design-Bid-Build
Project Components
First-floor renovation: interior design updates, and redesign of nursing unit emergency department, imaging department, laboratory, pharmacy, respiratory therapy, administration suite, and dietary services
Second floor: obstetrical suite with eight labor/delivery and recovery/postpartum rooms, a nursery, and staff support spaces
Third floor: six-provider clinic with strategically segregated staff and patient circulation, daylit waiting areas, and a retail pharmacy for convenience
Additional campus improvements include a plant facility with laundry services and upgraded site access and navigation.
The growing community of Seminole led to the need for increased volumes of services provided by Seminole Memorial Hospital District. Collaborating with stakeholders, the architect responded to the clients’ vision to construct facilities with capabilities to offer expanded and comprehensive healthcare services for Seminole and the surrounding communities.
The design response was a 127,777-square-foot addition and renovation to the hospital. The hospital footprint increased substantially, forming the facility into a three-story building with 37,153 square feet of vertical construction.
The first-floor renovation design strategy cohesively intertwines existing and new spaces for improved functionality and wayfinding. Interior design updates unify spaces and enhance the patient experience. Redesigned spaces include the nursing unit, emergency department, imaging department, laboratory, pharmacy, respiratory therapy, administration suite, and dietary services.
The second floor is comprised of an obstetrical suite with eight labor/delivery and recovery/postpartum rooms, a nursery, and staff support spaces. Comfort and safety were prioritized when planning this suite.
Designed with families in mind, patient areas are amply sized, outdoor views are maximized, and interior finishes are in soothing, nature-inspired palettes. The LDRP rooms are equipped with prefabricated modular headwalls for future flexibility. The surgical suite is also on the second floor, consisting of three operating rooms, sterile processing, and a five-bed, post-anesthesia care unit.
The third floor is a six-provider clinic with strategically segregated staff and patient circulation, daylit waiting areas, and a retail pharmacy for convenience. Additional campus improvements include a plant facility with laundry services and upgraded site access and navigation.
Project Leadership
At Parkhill, We're Designing and Building for
Your Tomorrow
Hendrick Health System
- healthcare
- Abilene, Texas
Project Size
3,500 SF
Project Delivery Method
Design - Bid - Build
Hendrick Urgent Clinics in Abilene and Brownwood each Hendrick Medical Center Urgent Care Clinic is 3,500 SF. There are two Clinics in Abilene and one in Brownwood. Each clinic is equipped with offices, exam rooms, lab, nurse stations, and x-ray rooms, along with restrooms and a break room for staff. The structure of the building is composed of conventional structural steel with cold formed metal framed walls. The roof of the building is made up of a modified bitumen system with an area of metal panel roofing and wood look metal soffit panels. The façade consists of brick, burnished block, and metal panels. Each site includes concrete paving, stamped concrete sidewalk, landscaping, detention ponds, and a retaining wall at one location. The project duration was scheduled at eight months and was successfully completed within time and budget.
At Parkhill, We're Designing and Building for
Your Tomorrow
Regence Health Network
- healthcare, interiors
- Amarillo, Texas
Construction Type
New
Project Components
45 examination rooms, a procedure room, 14 provider work areas, 10 dental operatories, and administration space.
Regence Health Network (RHN) saw the need to move out of several aging lease spaces in their Amarillo market and consolidate into a new facility allowing all services to be under one roof. The new clinic’s site was strategically located to be near the largest population of RHN’s patients to afford easy access to the community they serve. The clinic’s final design consists of 45 examination rooms, a procedure room, 14 provider work areas, 10 dental operatories, and administration space.
The patient care area was designed in close collaboration with RHN’s administration and staff, with the primary goal being enhanced patient care. This was defined as designing a facility that aided in decreased wait time, increased staff efficiency, and provided a safe healing environment. The design responded by providing decentralized provider work areas in close proximity to the exam rooms they utilize. This means less walking by providers and more time spent with their patients. Special care was also given to providing a physical environment that promotes a healing atmosphere. Some of the ways this was accomplished were the use of natural light, color selection, and artwork showing photography from the Amarillo area.
Project Leadership
At Parkhill, We're Designing and Building for
Your Tomorrow
Hendrick Health System
- healthcare
- Brownwood, Texas
Project Size
23,000 SF
Project Delivery Method
Design - Bid - Build
Construction of an approximately 23,000 square foot medical office building including site work.
At Parkhill, We're Designing and Building for
Your Tomorrow
University Medical Center
- healthcare, interiors
- Lubbock, Texas
Project Size
42,000 SF
Construction Type
Finish-out
Project Delivery Method
Design-Bid-Build
UMC East Tower Third Floor is an interior finish-out project that adds 45 patient rooms to the high-demand medical hub of University Medical Center.
Patient rooms are universally designed to serve an elevated level of care, including critical care. Because infrastructure for high acuity care was planned, University Health System can adapt to future needs with minimal, if any, reconstruction. The overarching concept is one of human-centered care, with empathy for all individuals that occupy the third floor.
Patient care areas are bright with calming nature tones and high-performance finishes. Each patient room is sized to include a family area, thus providing an environment that nurtures patient-family interaction during a stay experience. Every patient room has a private shower, promoting privacy and dignity. Seventy-five percent of rooms are equipped with an overhead patient lift to mobilize patients sooner while keeping staff safe from work-related injuries by patient handling. Acoustic assemblies and materials are utilized to dampen noise inherent within a medical setting. Patient room entries from the corridor are angled for visual interest while functionally allowing for increased maneuverability of beds and equipment. Direct observation alcoves are integrated into each room, eliminating unnecessary disruption of patients. A total of four airborne infection isolation rooms are provided to meet regional trends in case types. To further foster relational care, a family consult space offers privacy and comfortable seating.
Nursing areas are decentralized throughout the third floor and include space to have collaborative meetings with physicians, ancillary staff, and residency students. Service spaces such as medication rooms are duplicated and planned so that the third floor can be divided to serve two independent care units and still meet licensure requirements. Two physician on-call suites are provided for physicians and staff, giving them a place to rest and recharge. Administrative suites for each unit are planned with internal circulation to mitigate corridor noise and traffic. Public lobbies are detailed with terrazzo floors and oak wainscoting and positioned to have sunrise and sunset views of Lubbock.
Project Leadership
- Kelby Sue, AIA
- Mike Moss, AIA
- Brandon Hartley, AIA
- Corey Branch, AIA
- Isaac Aguilar, PE
- Lacy Mangum, CHID
- Matt Laverty, PE
- Troy Swinney
At Parkhill, We're Designing and Building for
Your Tomorrow
University Medical Center
- healthcare, interiors
- Lubbock, Texas
Project Size
179,000 SF
Construction Type
Expansion
Project Delivery Method
Design – Bid – Build
Planning for the new East Tower at University Medical Center began after a period of substantial growth in the region. Parkhill developed a Master Plan and the site was selected adjacent to the original hospital and Medical Office Plaza. Parkhill’s preliminary design planning included lean processes for staff efficiency, wayfinding for patients and their families to identify areas of the hospital, and identifying long-term goals for the hospital.
The four-story, 179,000 square foot project connects to the existing building via two corridors on the first and second floors. Labor and delivery is the primary function of the first two stories which include three Surgery/C-section rooms, 17 LDR Rooms, a 41-bay Neonatal Intensive Care Unit, two Well-Baby Nurseries, 44 Post-Partum Patient rooms, Classrooms, and a Fertility Suite specifically designed for In Vitro Fertilization (IVF) procedures. The third and fourth floors are designated as shell space for future expansion.
The HVAC consists of a double duct variable air volume system on each of the floors. The fifth-floor penthouse is the mechanical space for the facility. The two, 83,000 CFM air handling units supply hot and cold air to the first two floors, with space and capacity to add two future air handlers for the third and fourth floor in the future. Hot water is provided by natural, gas-fired, modulating boilers and chilled water is provided by two air-cooled, packaged chillers which are mounted on the roof. Additionally, there is space for two more chillers for the third and fourth-floor projects.
Awards
2013 AIA Lubbock Design Awards – Award of Citation
Project Leadership
At Parkhill, We're Designing and Building for
Your Tomorrow
Hemphill County Hospital District
- healthcare
- Canadian, Texas
Project Size
10,550 SF
Construction Type
Expansion and renovation
Project Delivery Method
Construction Management
With current market trends leaning towards outpatient treatment, Hemphill County Hospital realized their clinic space was unable to handle the current and projected volume of patients. To facilitate the analysis of the long-term goals of the hospital, Parkhill was engaged to create a facilities master plan. Following the exercise, Phase I scope of work was identified that includes a new clinic, hospital renovation of nursing unit, and relocation of all administrative staff to an executive suite. Executive areas and the board room were renovated to accommodate new technical interfaces. Hospital administration had a vision for the environment to continue to deliver care to the Panhandle of Texas. Working with the district, the design team harnessed the energy and desire for change to create a plan that was tailored to their vision.
At Parkhill, We're Designing and Building for
Your Tomorrow
Seminole Memorial Hospital
- healthcare, interiors
- Seminole, Texas
Project Size
128,450 SF
Construction Type
Addition
Project Delivery Method
Design-Bid-Build
Project Components
Surgery suite on the second floor with 3 operation rooms, renovated and expanded emergency department, imaging suite, laboratory suite, nursing unit, pharmacy suite, respiratory therapy, administration, and public suite and dietary services, and basement with information technology and mechanical support areas, surgical decontamination and storage, and on-call rooms
The growing community in and around Seminole prompted the Seminole Hospital to hire Parkhill for a large expansion and renovation project at Memorial Hospital.
This project grew the original facility by 128,450 square feet and added a second floor. The most crucial part of this project was the addition of a surgery suite on the second floor consisting of three operation rooms – one designated as a cesarean section room for the adjacent, obstetrics suite – a same-day surgery area, clean supply accessible from each OR, storage, instrument sterilization and processing, and full-service pre- and post-operation areas.
For the ground floor, Parkhill renovated and expanded the emergency department, imaging suite, laboratory suite, nursing unit, pharmacy suite, respiratory therapy, administration and public suite, and dietary services. The basement was designed to hold the new information technology and mechanical support areas, surgical decontamination and storage, and on-call rooms.
Project Leadership
- Kelby Sue, AIA
- Lacy Mangum, CHID
- Corey Branch, AIA
- Brent Clifford, RLA
- Troy Swinney, PE
- Jared Higgins, PE
At Parkhill, We're Designing and Building for
Your Tomorrow
University Medical Center
- healthcare, interiors
- Lubbock, Texas
Project Size
3,454 SF
Construction Type
Renovation
Project Delivery Method
Design-Bid-Build
Project Components
Elevator lobby and children's play area
Parkhill designed the facilities at University Medical Center’s Children’s Hospital to serve as an identity that would address the special needs of patients and their families. This special opportunity gave Parkhill the ability to design spaces as unique as the children they would be serving.
As soon as the elevator doors open, one is immediately aware of the special nature of the Children’s Hospital by the colorful, kinetic children’s lobby. Playful windows punch through the red carousel wall to the play therapy space. The therapy playroom features soft, cushioned rubber flooring for comfort and easy cleaning. Along the red carousel wall, draperies allow visual privacy above a built-in banquette provided for parents to observe.
The teen room provides a separate technology-laden space with specific attention given the needs of that age group. Adjacent spaces are a child specialist office, a volunteer office, toy storage, cleaning facilities, and a patient library.
Project Leadership
At Parkhill, We're Designing and Building for
Your Tomorrow
UMC Health System
- healthcare
- Lubbock, Texas
Project Size
41,500 SF
Construction Type
Expansion
Project Delivery Method
Design - Bid - Build
Project Components
Workspaces for collaboration and conference
The Business Center was planned and executed for a planned expansion. In an effort to consolidate administrative services, the building houses multiple departments for University Medical Center.
Phase 2, 41,500 SF was designed to house departments such as legal, home health, and marketing and has smaller compartmentalized areas. The floor plan has shared work spaces for collaboration and conference as well as a large shared break area. The facade is comprised of stone and stucco with aluminum sunshades and metal accents. The structure is tilt-wall construction with internal steel.
At Parkhill, We're Designing and Building for
Your Tomorrow
Hendrick Medical Center
- healthcare
- Abilene, Texas
Project Size
200,000 SF
Construction Type
Addition
Project Delivery Method
Design-Bid-Build
Project Components
New Surgical and Support Suites with Orthopedic, Neurological, Cardiovascular and Hybrid ORs, Pediatric Suite, Obstetrical/LDR Suite, LTAC Hospital, Medical/Surgical Suites, Wound Care Suite, Dialysis Suite, Infusion Suite, Med Spa and Physician Office Suites, as well as a new main entrance and Admissions/Discharge Suite
Before Tittle Luther merged with Parkhill, it designed dozens of projects in a “convergence of healing forces” for Hendrick Medical Center over the past 54 years, both on and off of their main campus in North Abilene. The relationship with Hendrick began in 1966 with the Meek Wing Addition to Hendrick and spans over five decades. At least 14 major campus additions were completed through the years, including the Hendrick Medical Center Project 2010.
Parkhill continued this tradition through the years with newer projects such as the Hendrick Medical Plaza & Emergency Care Center that opened in 2017, Hendrick Hospice Care & Bereavement Center in 2017, Hendrick Medical Plaza-Brownwood in 2018, Hendrick Dialysis Center in 2019, three Hendrick Urgent Care Centers in 2020 and Hendrick Service Center & Warehouse in 2021.
The largest have been the 1970 Collier Wing Addition, the 1980 Parker Wing Addition, the 1993 Hendrick Center for Rehabilitation, the 2004 Waters Emergency Care Center Addition, and by far, the Hendrick Medical Center Project 2010. Now called the Jones Building, this project features an array of medical suites, operating rooms, dialysis and infusion suites, Med Spa and physician office suites, as well as a new main entrance and admissions/discharge suite.
Overall, the medical center projects offer diagnostics, treatment and recovery facilities, public spaces, wellness spaces such as Hendrick Health Club, clinical spaces, and healing spaces.
Project Leadership
At Parkhill, We're Designing and Building for
Your Tomorrow
Community Health Center of Lubbock
- healthcare
- Lubbock, Texas
Project Size
49,785 SF
Construction Type
Design-Build
Project Delivery Method
New construction
Project Components
Exam rooms, dental clinic, eye clinic, business office, administrative suite, education/conference space
Designed to merge several existing facilities into one centralized hub, the two-story Community Health Center of Lubbock was envisioned to better serve the community by providing access to care in a state-of-the-art multidisciplinary facility.
Consisting of a dental clinic, eye clinic, pharmacy, and 30 examination rooms on the main floor, CHCL is able to provide a host of new and updated services. Working with the owner, the designers used a central proven examination room layout to provide timely medical care and enhance the overall patient experience.
The second floor of the health center contains the administration suite, conference room, and wellness and education spaces. All of these spaces were designed with the public in mind. This required the design team to allow the ground floor to be sectioned off for after-hour events and modified working hours. The administration area makes use of an open floor plan with north-facing windows to provide ample natural light and a better overall working environment for the employees.
Services Provided
Architecture, interior design, landscape, structural, MEP, civil
Sustainability/LEED
Skylights, building orientation relative to solar angles, sunshades, Xeriscape, LED interior lighting with daylighting control
Project Leadership
At Parkhill, We're Designing and Building for
Your Tomorrow
Covenant Health Systems
- healthcare
- Lubbock, Texas
Project Size
83,000 SF
Construction Type
Addition/renovation
Project Delivery Method
Design-Bid-Build
Project Components
Family resource areas, clinical area expansion, reorganization of public waiting areas and meeting rooms, installed new treatment beds and infusion bays
Parkhill’s design services were retained by Covenant Health Systems for an addition and renovation project at the Joe Arrington Cancer Center and Medical Office Building.
The project comprised roughly 83,000 square feet and included the expansion of the radiation oncology department, breast cancer center, outpatient infusion clinic, clinical lab services, adult and pediatric oncology clinics, infusion pharmacy, and a supportive care center.
Parkhill created multiple healing gardens and family resource spaces, reorganized public waiting areas and meeting rooms to maximize comfort, and improved visitor way-finding. This was all in accordance with Covenant’s philosophy of supporting the physical, emotional, spiritual, and educational needs of their patients and families. The new facilities also included the installation of equipment such as treatment beds and infusion bays.
Services Provided
Architecture, interior design
Project Leadership
- Kelby Sue, AIA
- Corey Branch, AIA
- Lacy Mangum, CHID
- Troy Swinney, PE
- Jared Higgins, PE
- Brent Clifford, RLA
At Parkhill, We're Designing and Building for
Your Tomorrow
Covenant Health System
- healthcare
- Lubbock, Texas
Project Size
5,400 SF
Project Delivery Method
Design - Bid - Build
In response to current healthcare needs and the rise and dependence of emergency department care, the need for clinics with extended hours and services is at an all-time high. Covenant Health’s first Urgent Care Clinic opened in July 2013 with 10 exam rooms, 2 procedure rooms, X-ray, and Laboratory services. The floor plan was divided in half to allow for the ebb and flow of the clinic census. Nurses and physicians are in close proximity to encourage collaboration, decrease wait times, and increase quality of care. The waiting room is subdivided to better accommodate flu season. Bariatric care considerations were incorporated into the plan with furniture and exam room layouts. Primary considerations for finishes were durability, aesthetics, and life cycle costs. Installation of non-wax floors and high impact wall coverings throughout met the requirements, providing a high-end finished product, ensuring this clinic will be looking good for many years.
