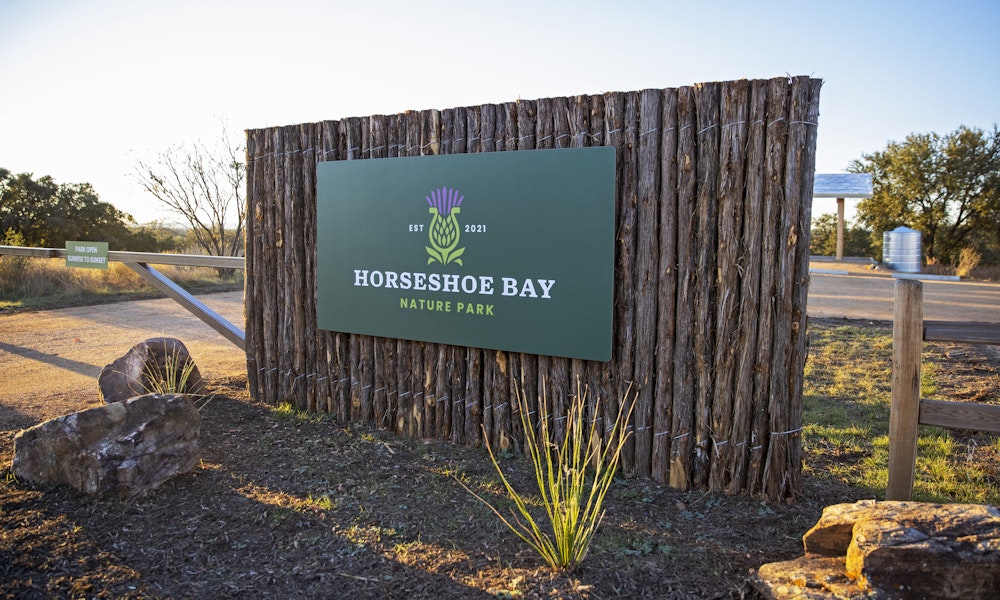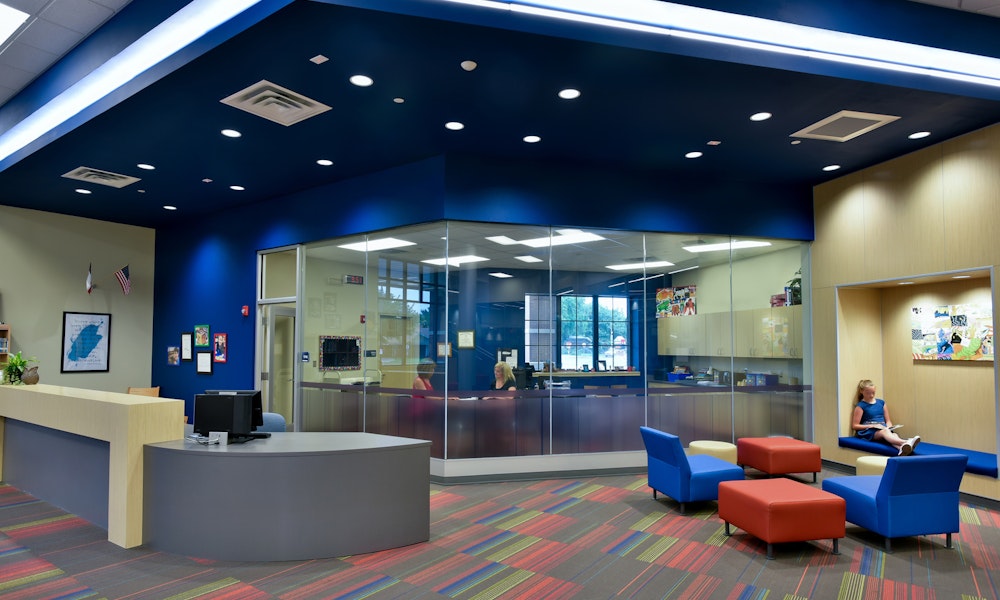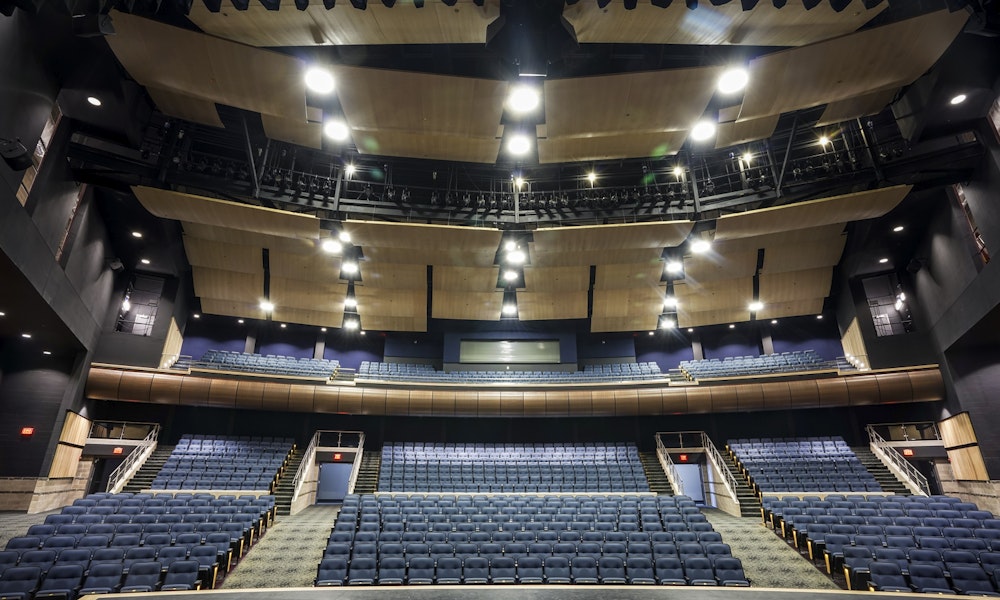U.S. Army Corps of Engineers – Norfolk
- government
- Wiesbaden, Germany
Project Scope
100,000 SF school
Construction Type
New
Project Delivery Method
Design-Bid-Build
The Wiesbaden High School in Germany is an innovative step towards 21st-century high schools in the Department of Defense Education Activity in Europe. The concept involves openness, flexible classrooms with movable glass walls and collaborative spaces. The new 100,000-square-foot school made full advantage of the natural topography with a three-story building with the main entrance at the middle level. The school also has direct student and faculty access on the lower level, as well. Environmental-friendly construction materials, which are compliant with European standards, meet the Leadership in Energy and Environmental Design (LEED) silver certification.
Parkhill created a master plan that combines three schools into one campus. All three schools were 70-plus years old and needed updating. Parkhill was selected to come up with a plan to build three replacement schools that would serve U.S. military families in the Hessen State of Germany. Approximately 67 buses arrive each day with school children from kindergarten to the 12th grade. The consolidated campus allows the buses to drop off students in a centralized, secure area and the children to walk to their schools safely without having to cross traffic as they did before. The most significant accomplishment of the whole team was to create a cohesive campus by closing a road that separated the three schools and creating a central park space for outdoor recreation of the students and the surrounding community.
“It is creating the best and safest environment for the children of those who serve our country,” – Chad Davis, Parkhill Principal
The high school and middle school are complete. The elementary school is currently under construction. Each of the schools was kept open during all phases of construction which spanned over eight years.
During the design charrette, Parkhill worked closely with its partner, Mitchell Giurgola Architects, the host nation partner stadt.bau.plan, the Wiesbaden school and administrative teams as well as the U.S. Army Corps of Engineers Europe District, to optimally balance the available program area with the assets already in place and to closely coordinate the most appropriate balance of studios and learning neighborhoods to meet the school’s needs. The team had to follow complex German and American regulations and requirements simultaneously.
Parkhill and all the planners at the site combined their submittals together as a coordinated, cooperative effort. The combined package saved four months on the delivery schedule, substantial design money, and escalation costs.
Services Provided
Master plan and design
Awards
American Institute of Architects Lubbock 2019 Design Awards, Merit Award for the high school, middle school, and elementary school































































































































































































