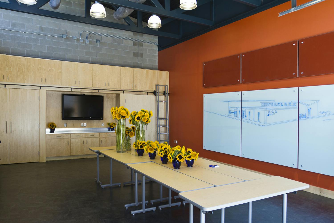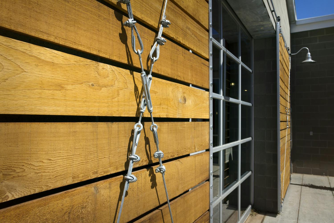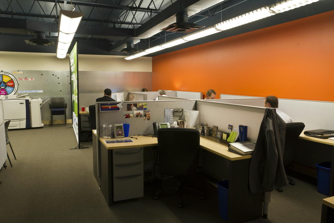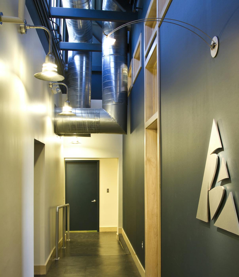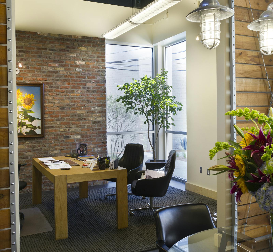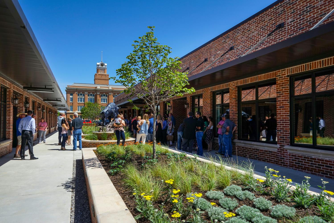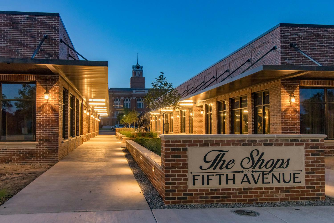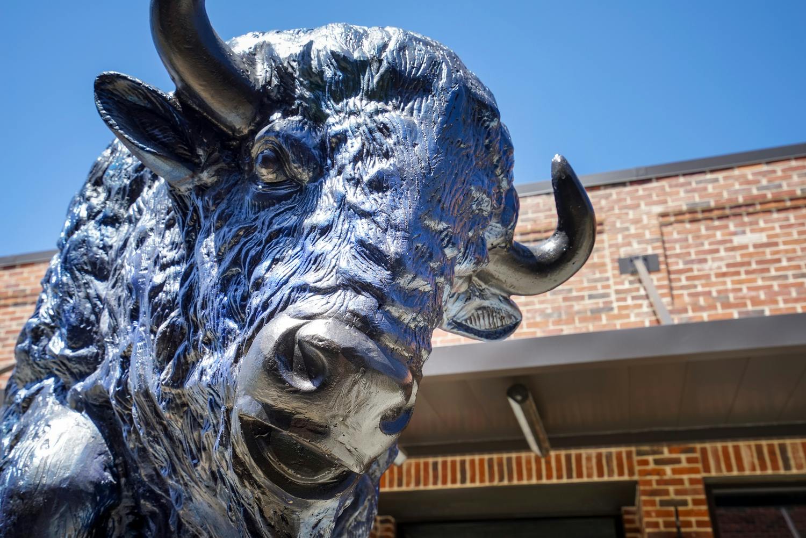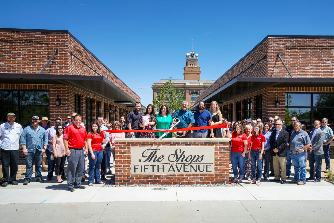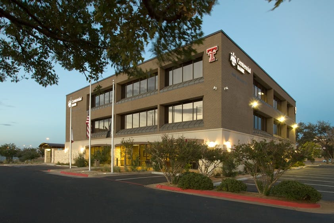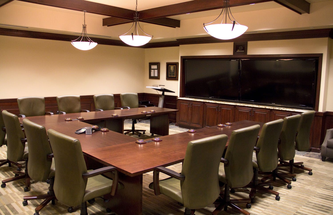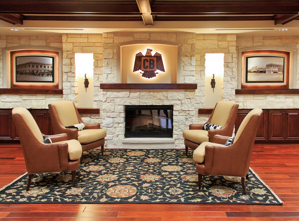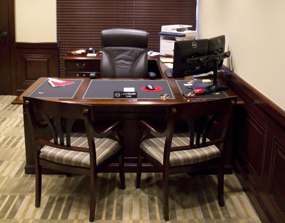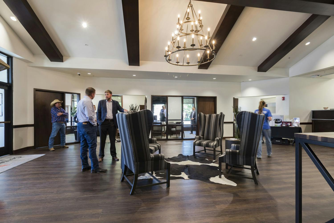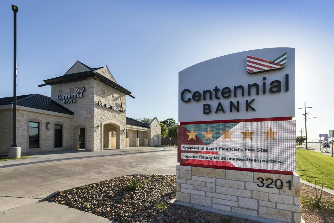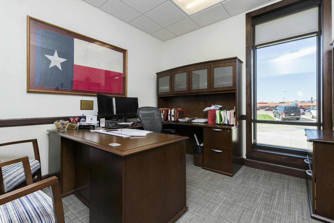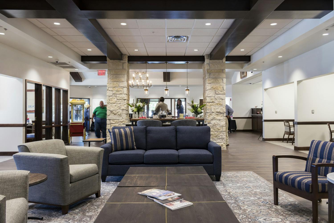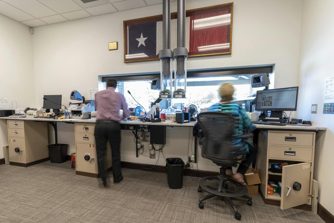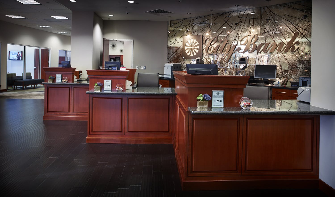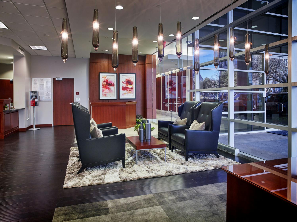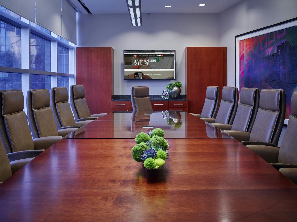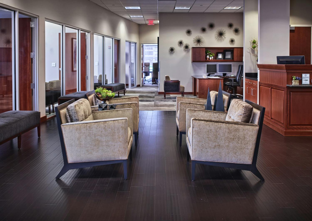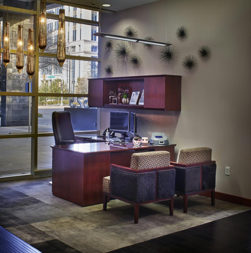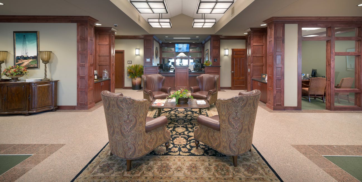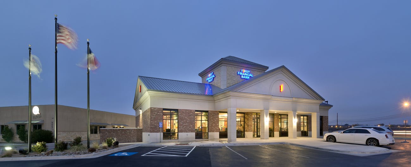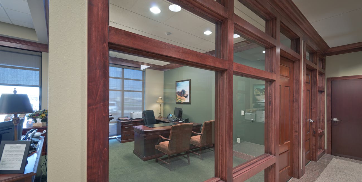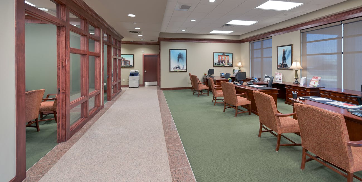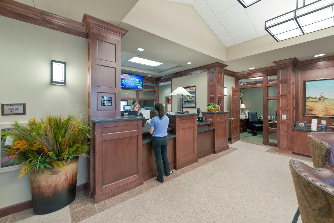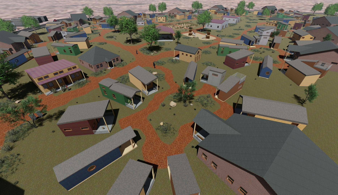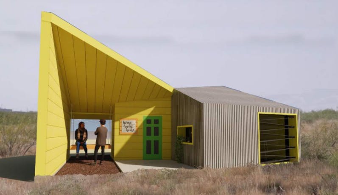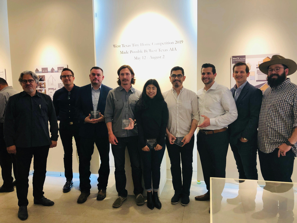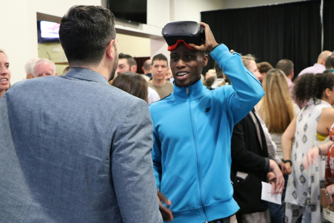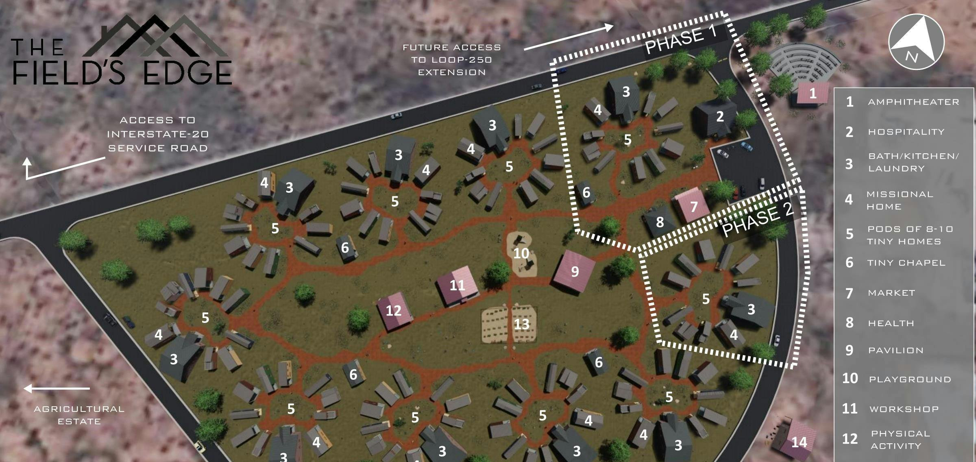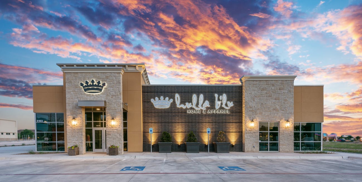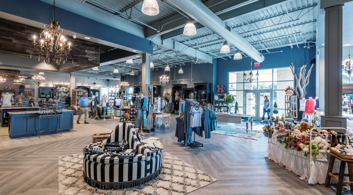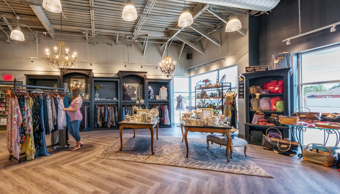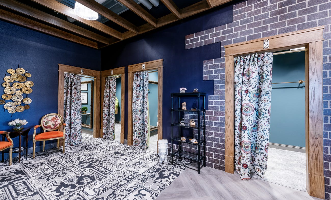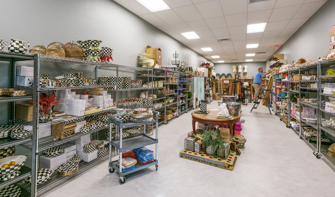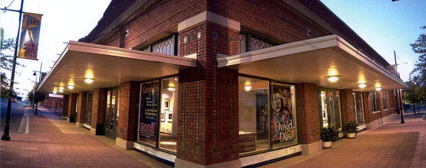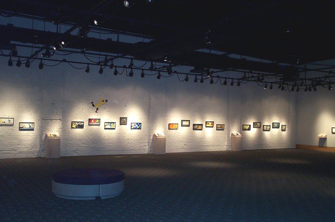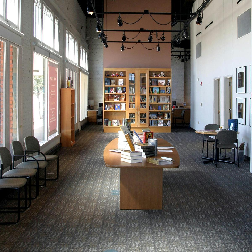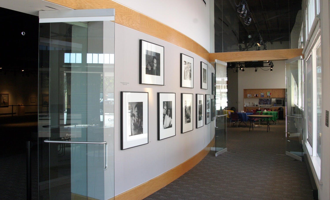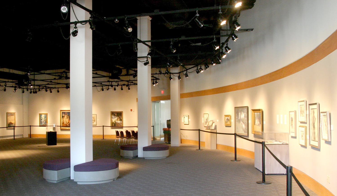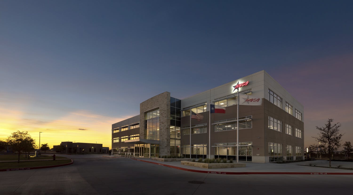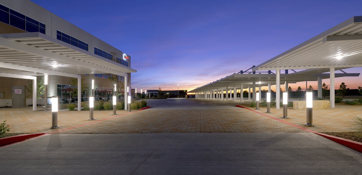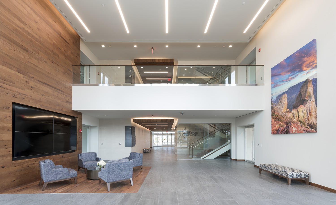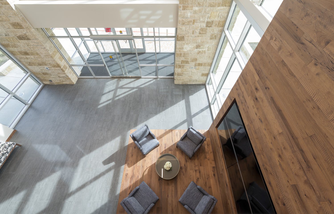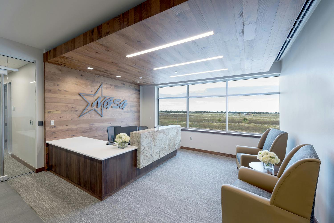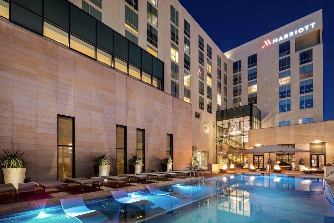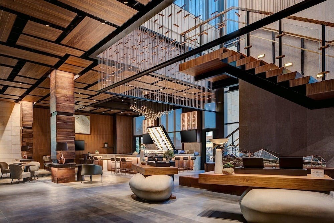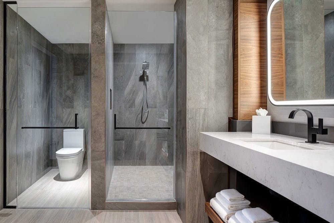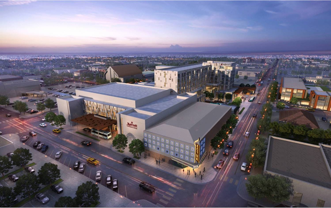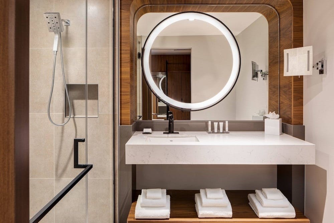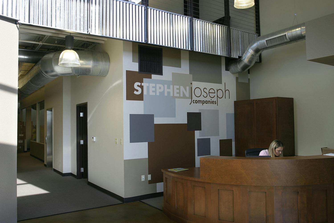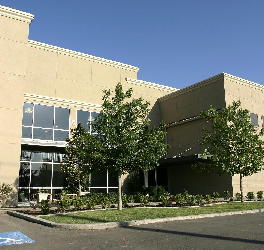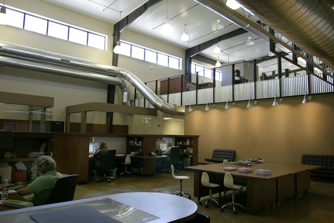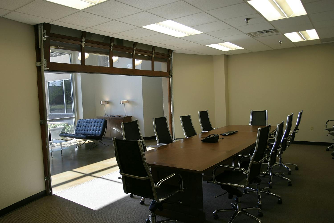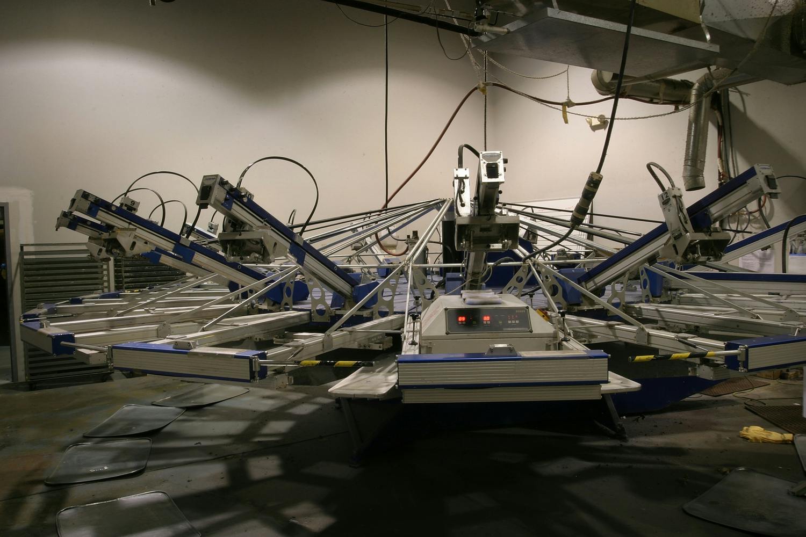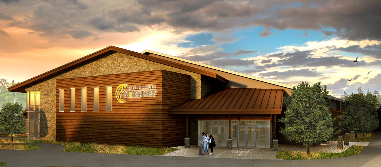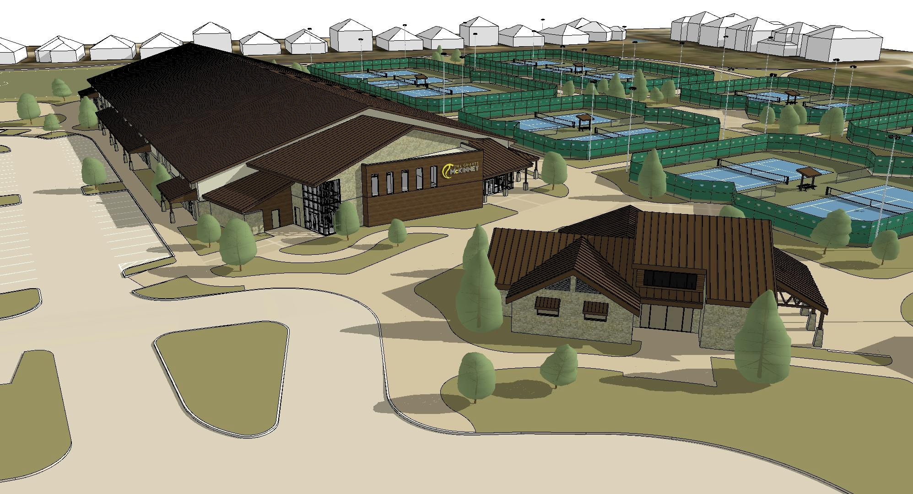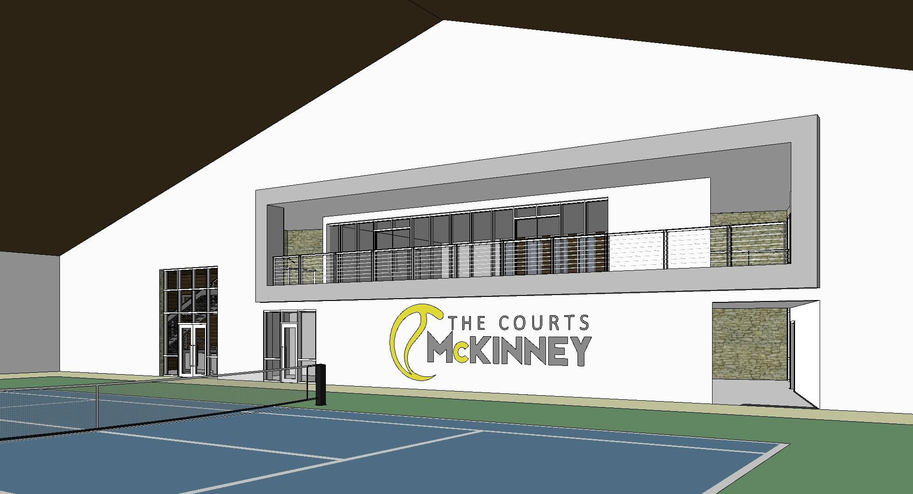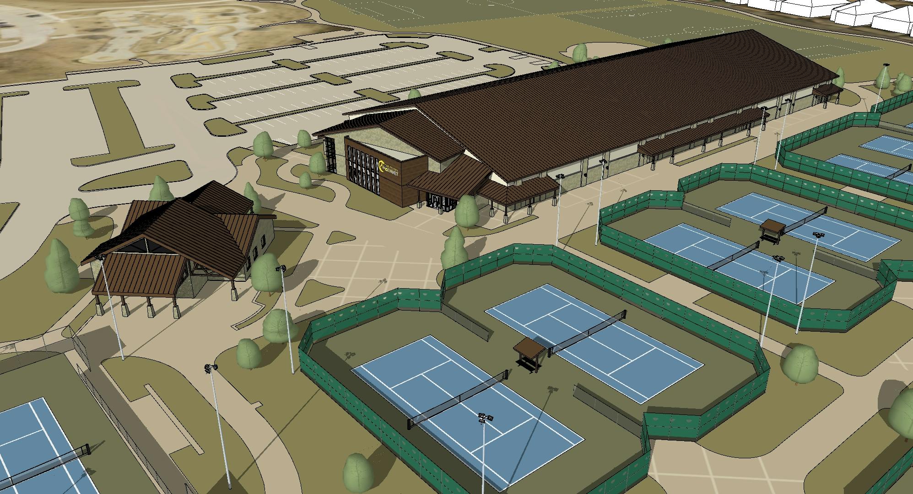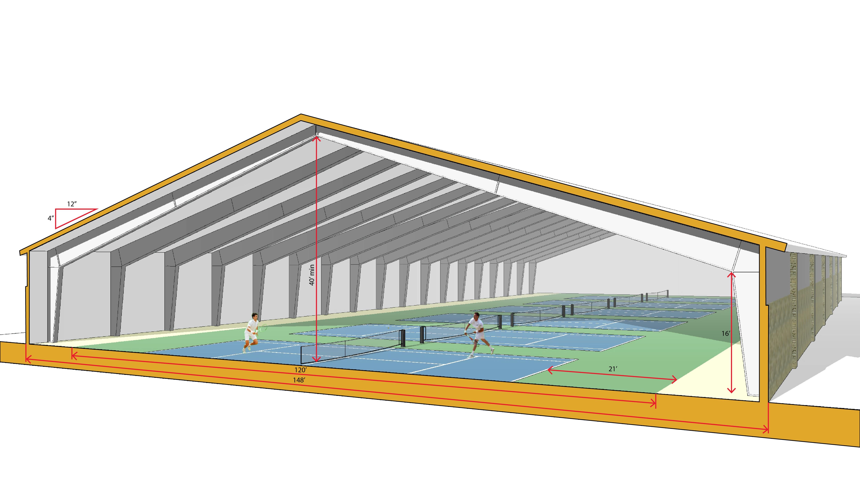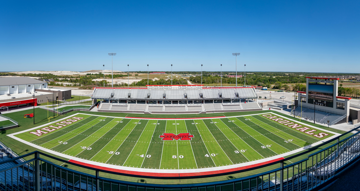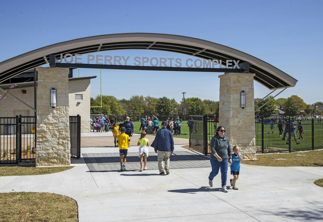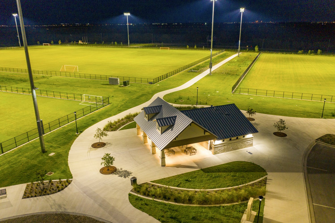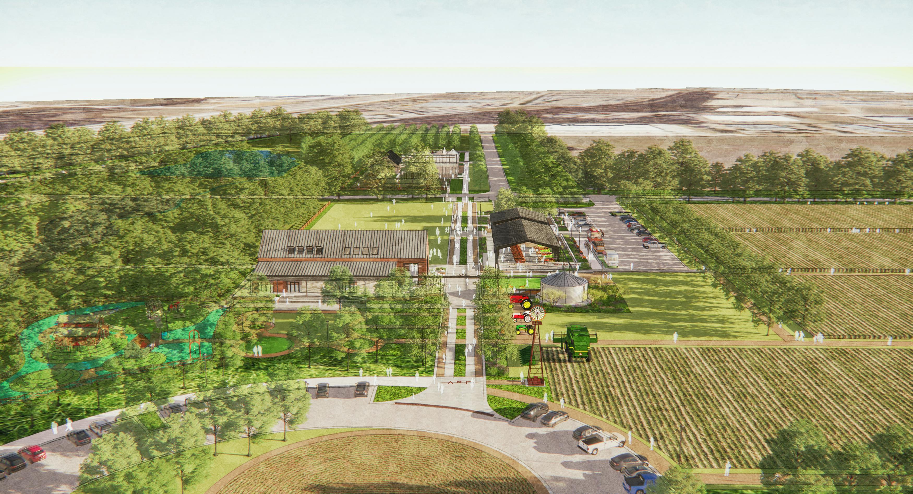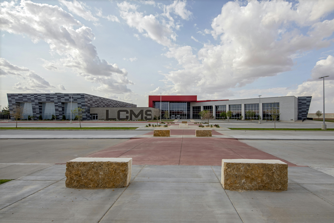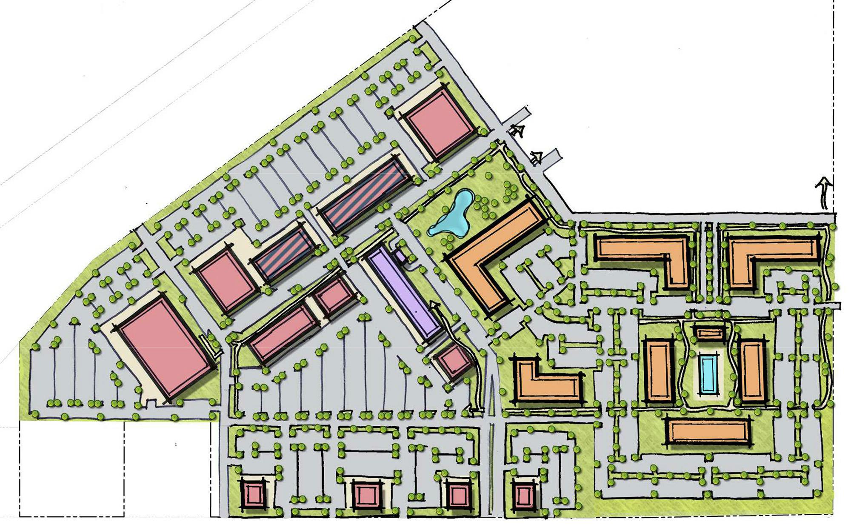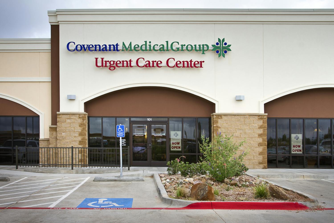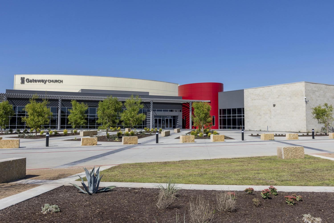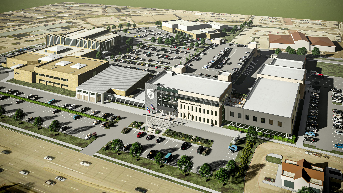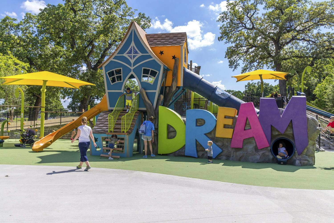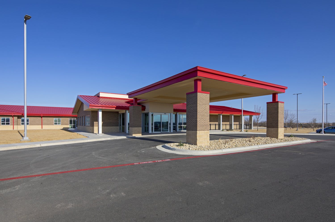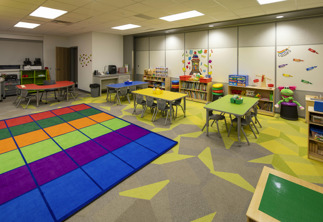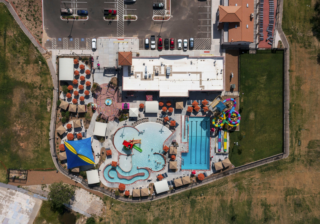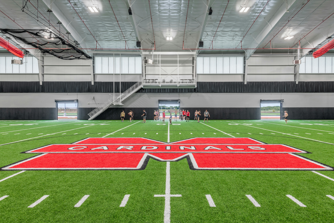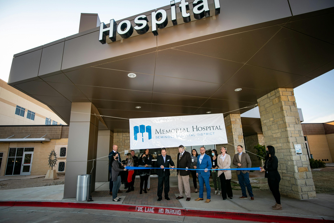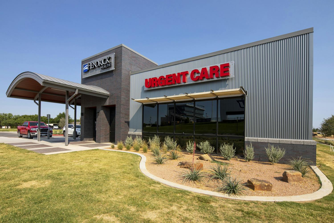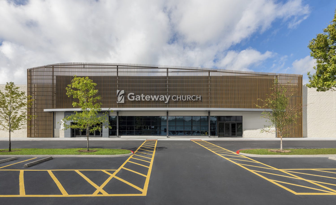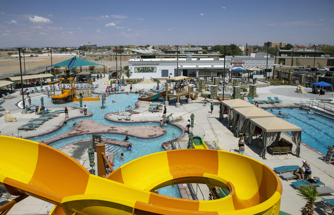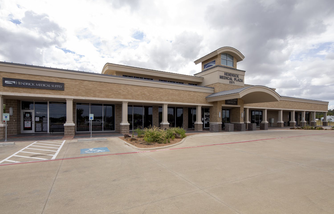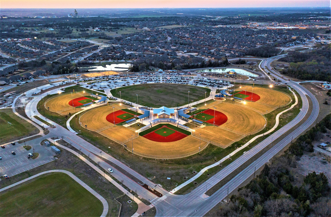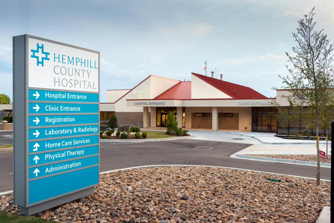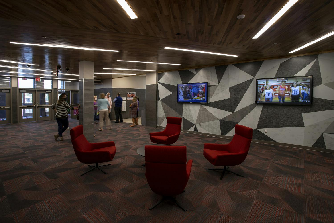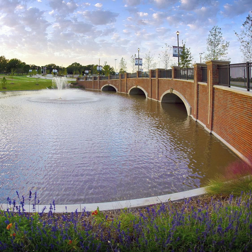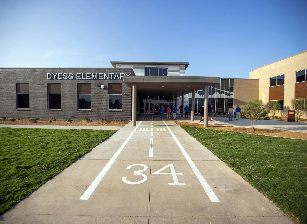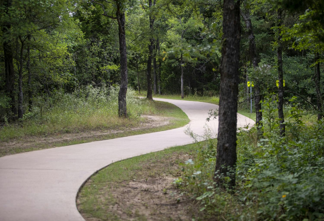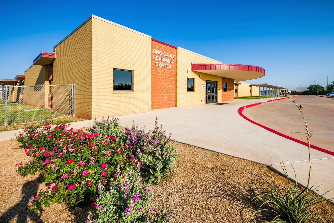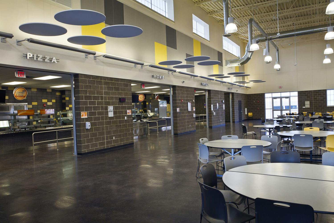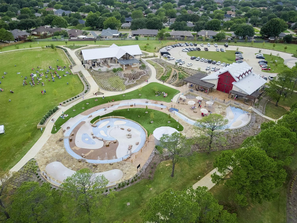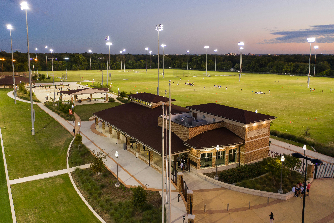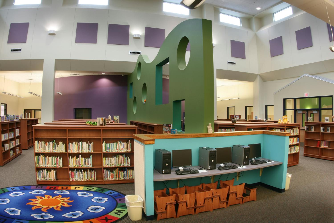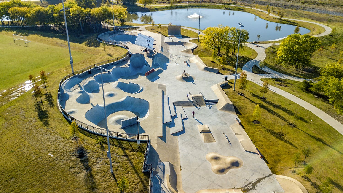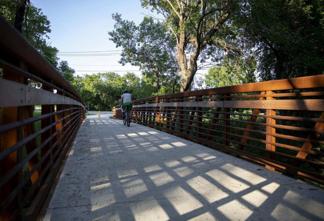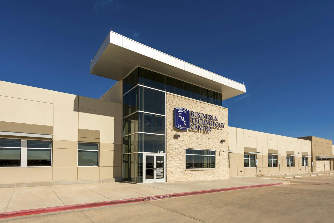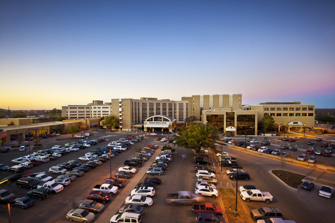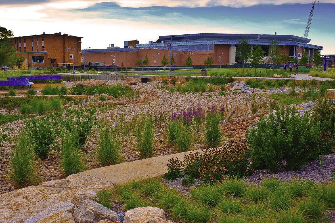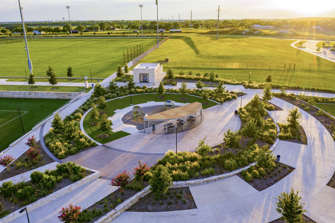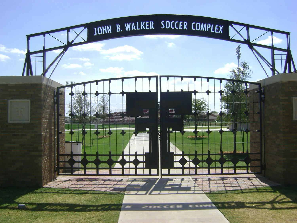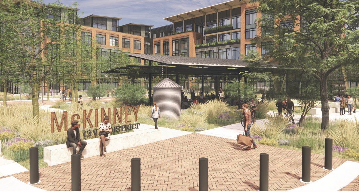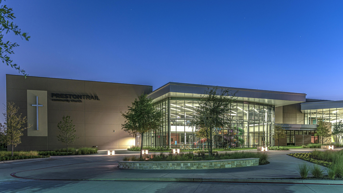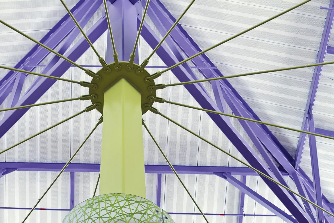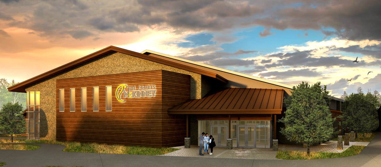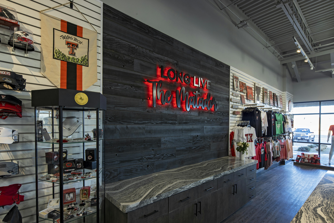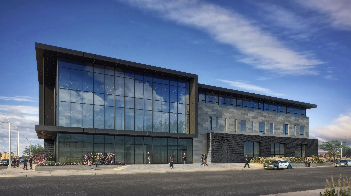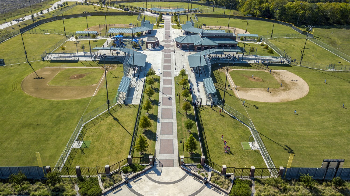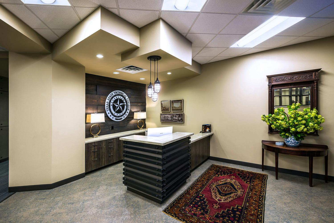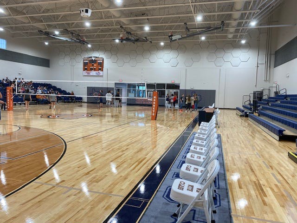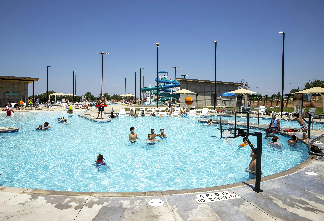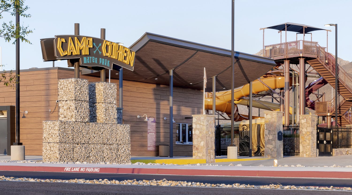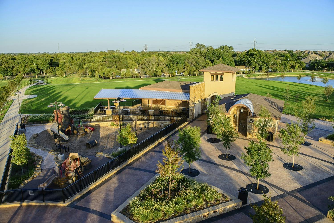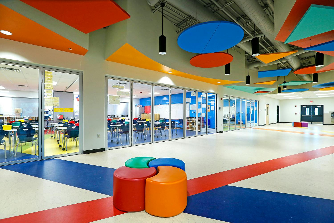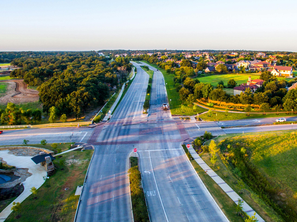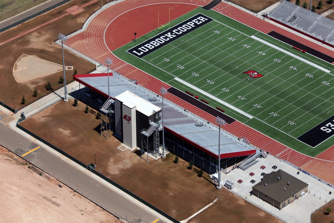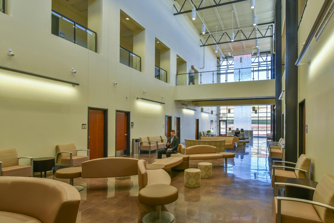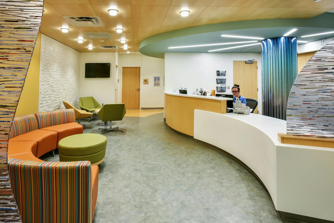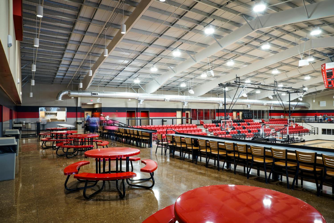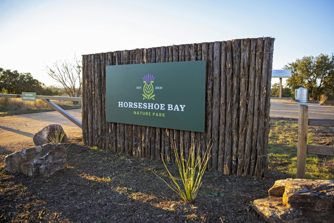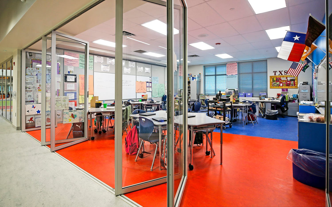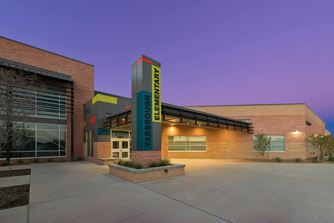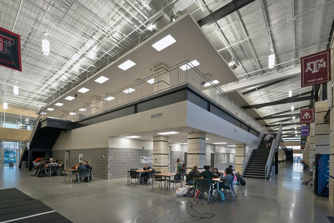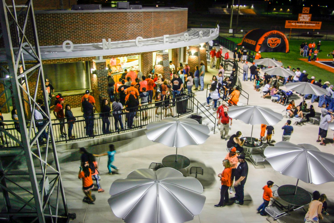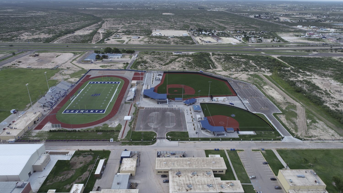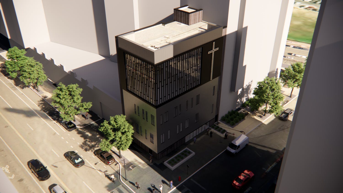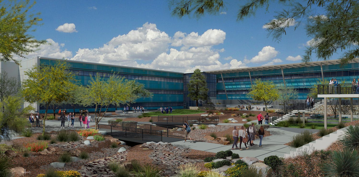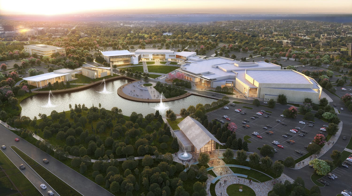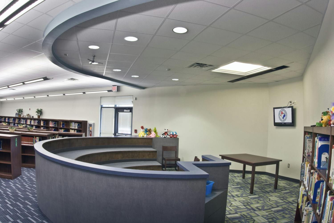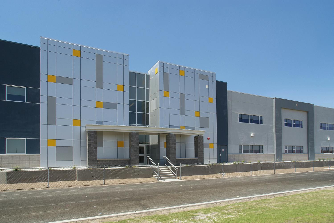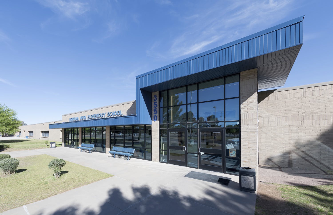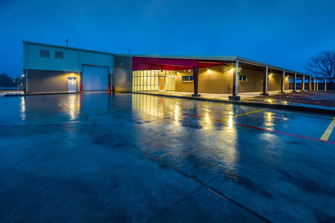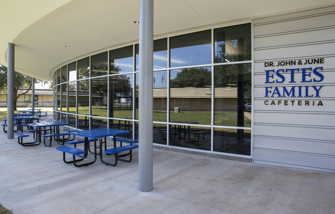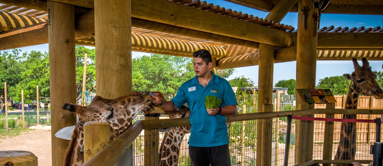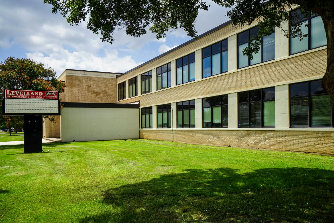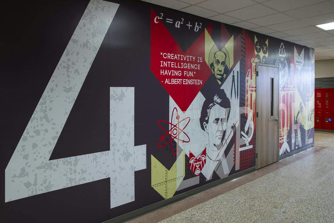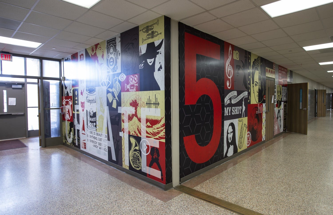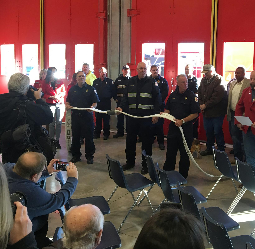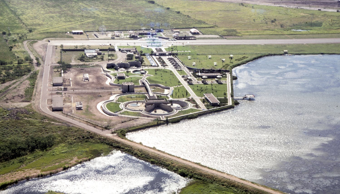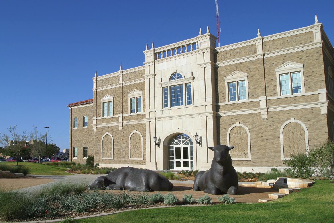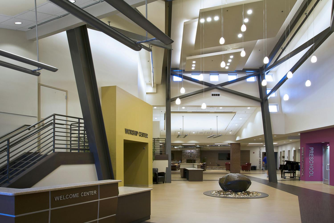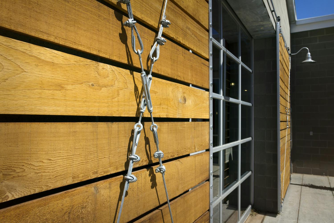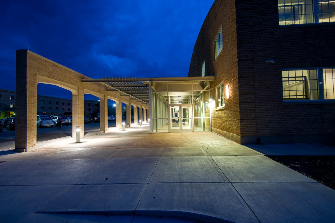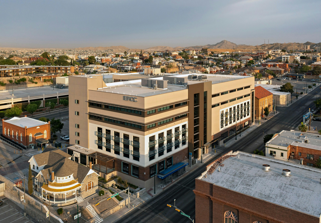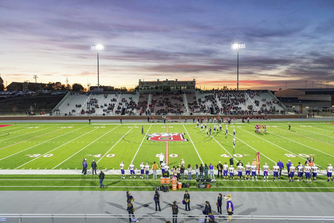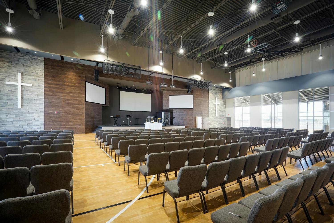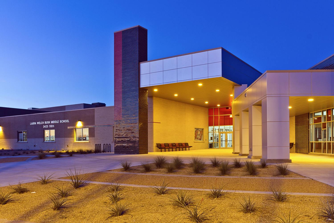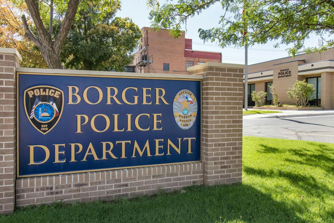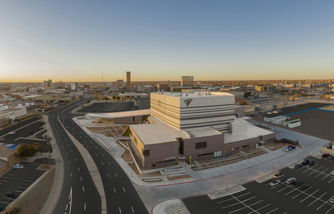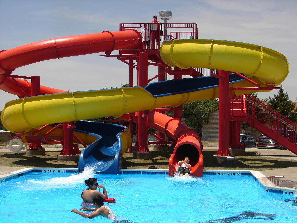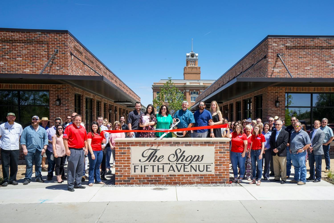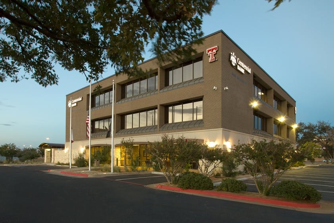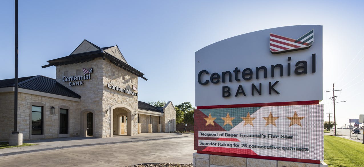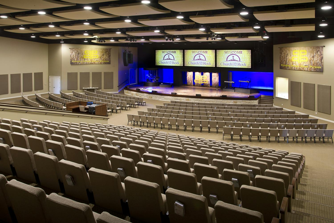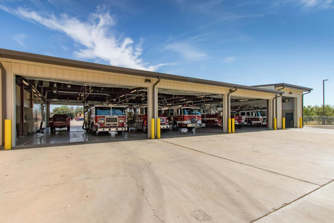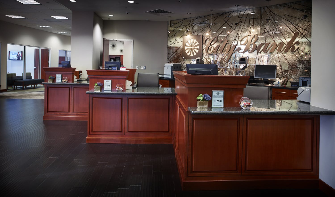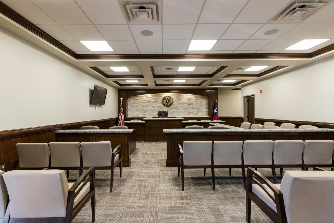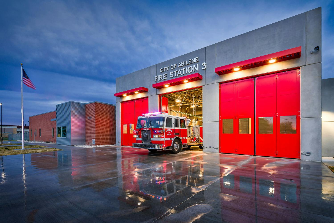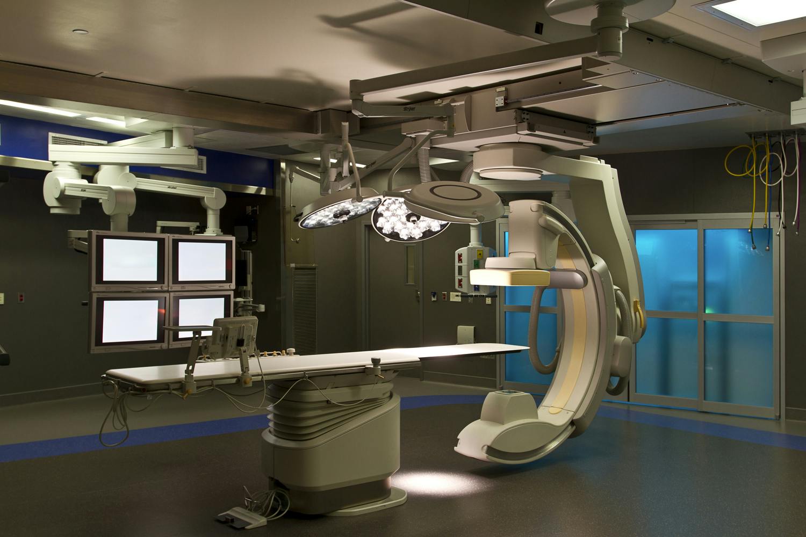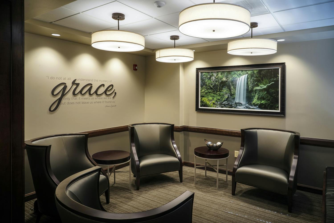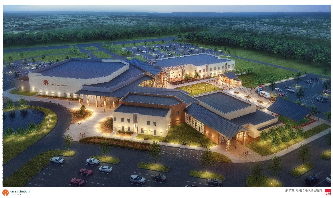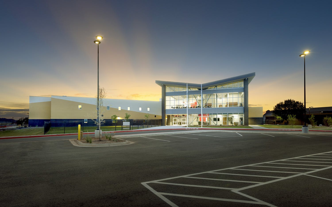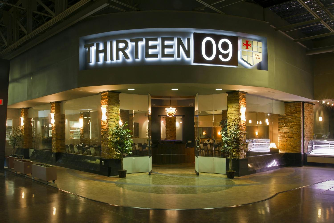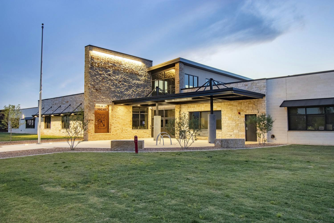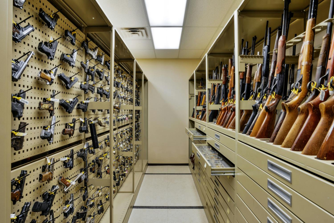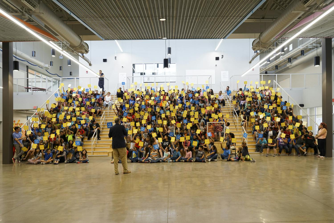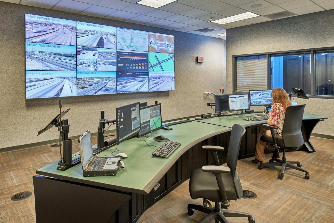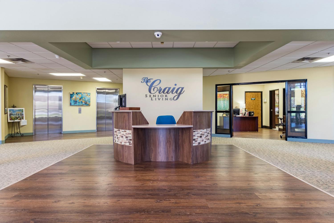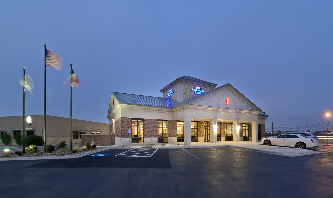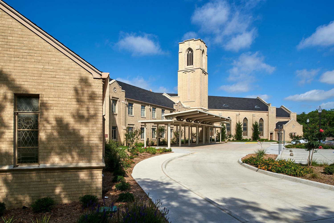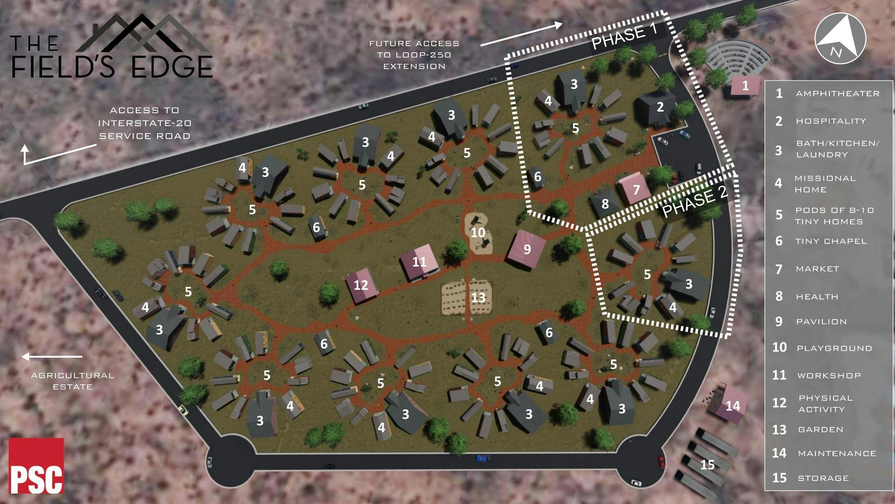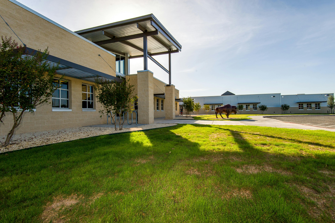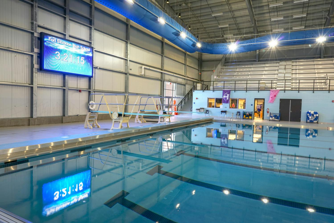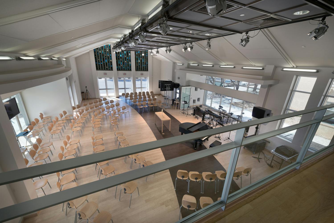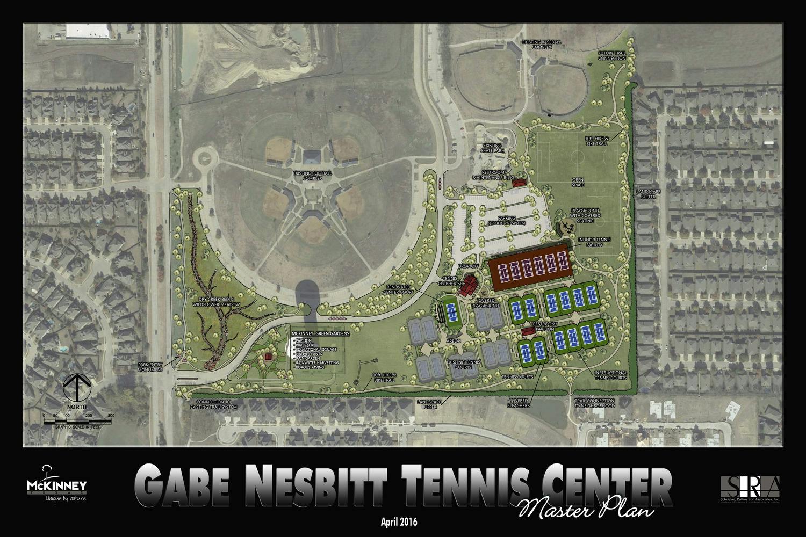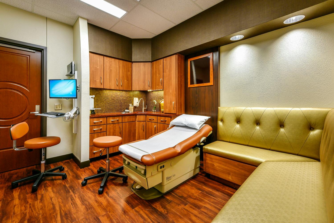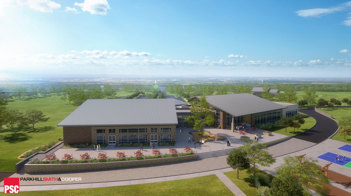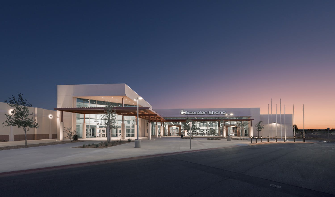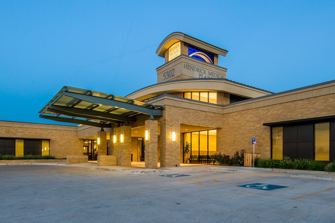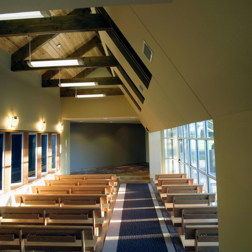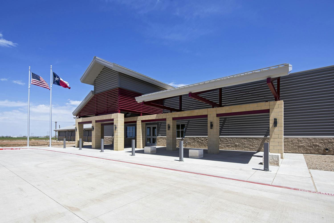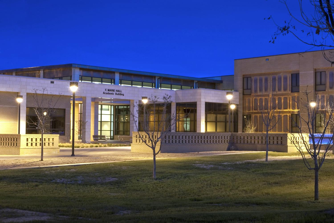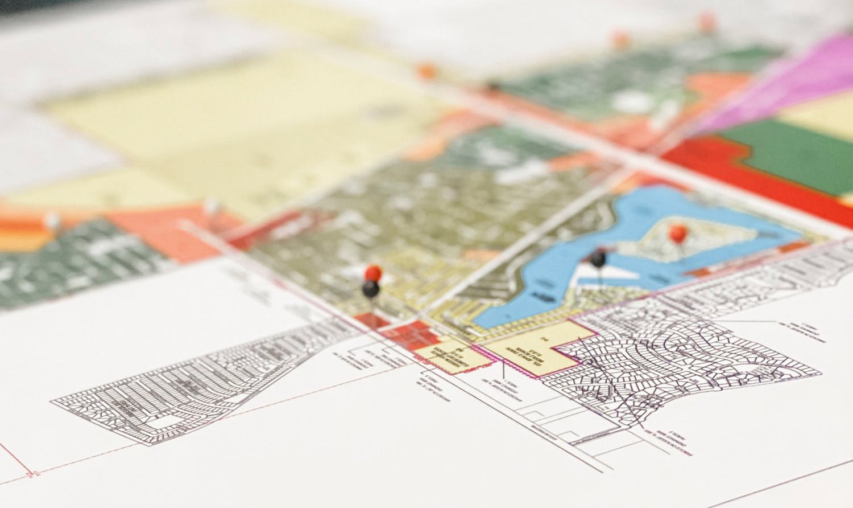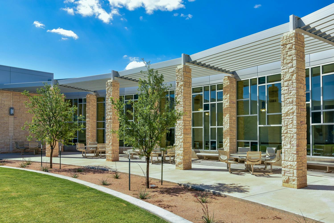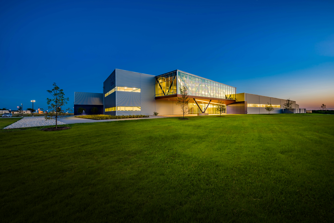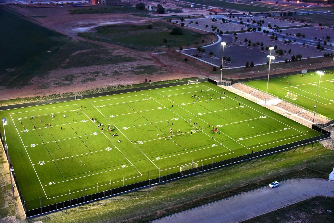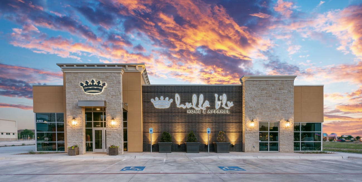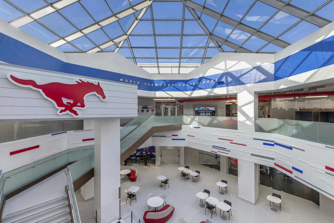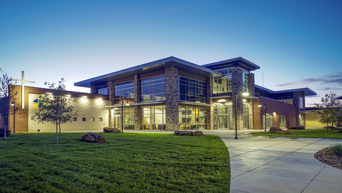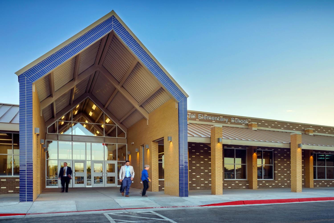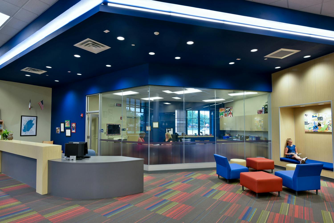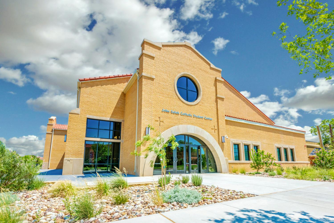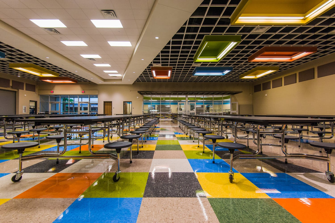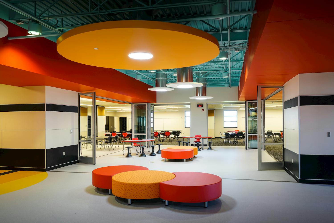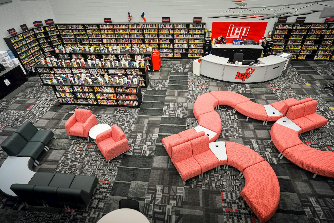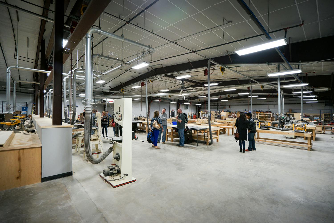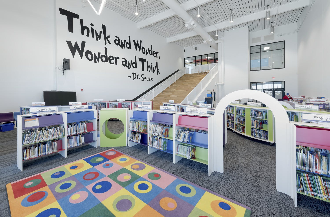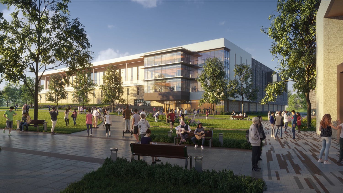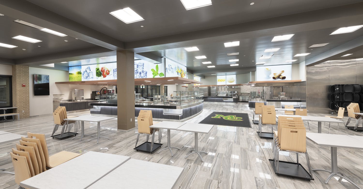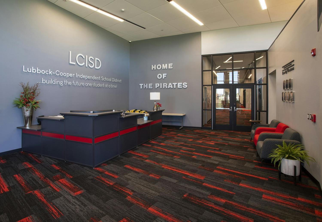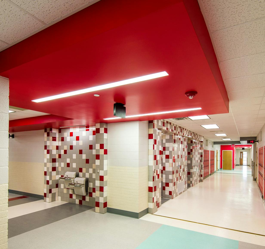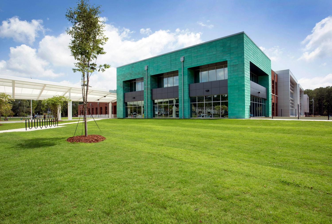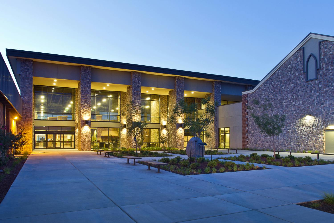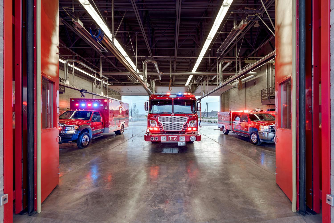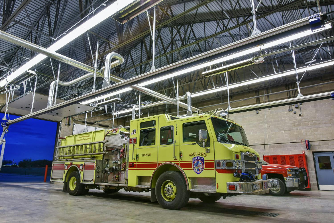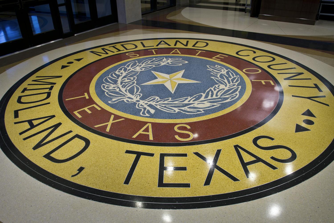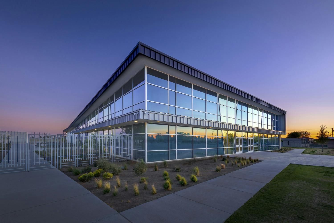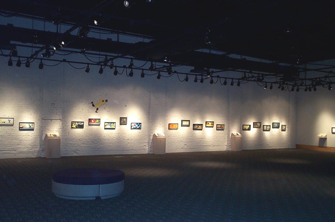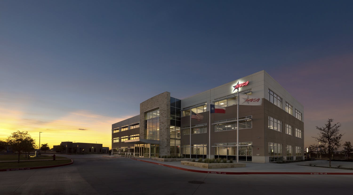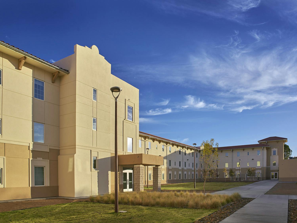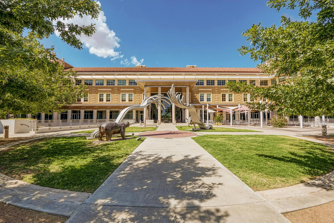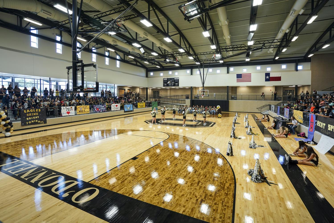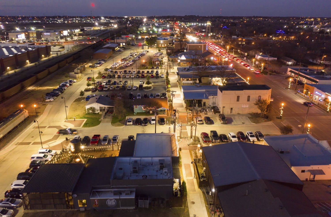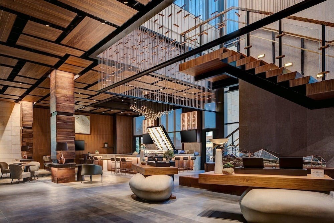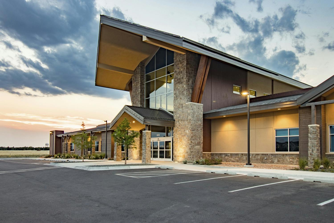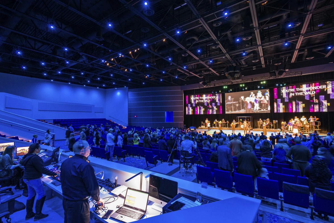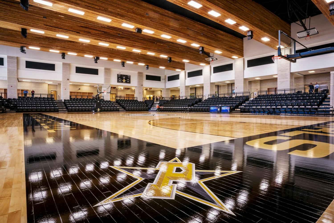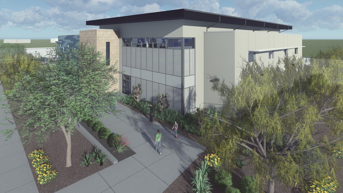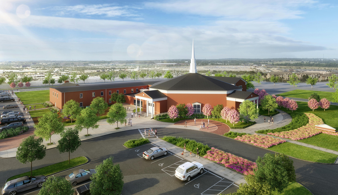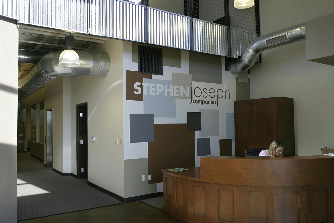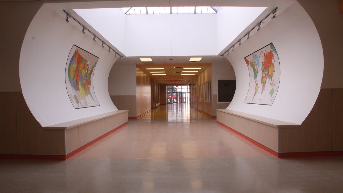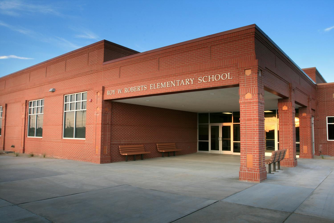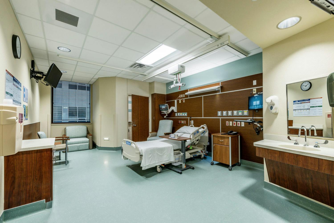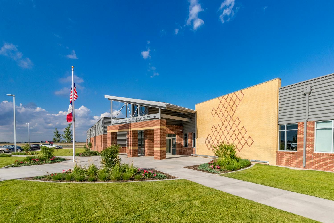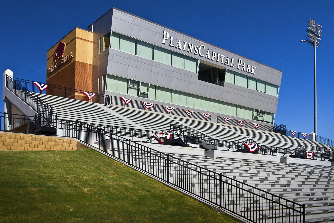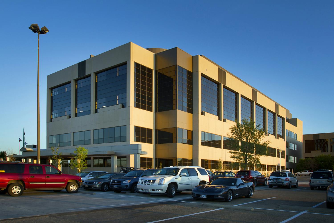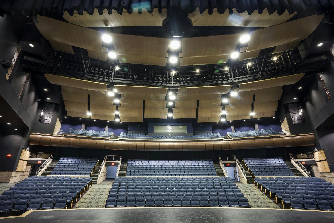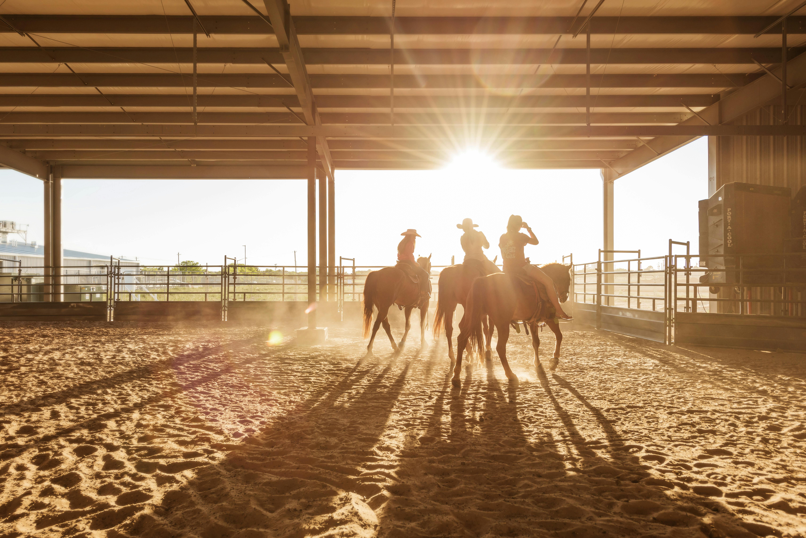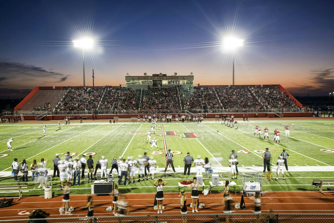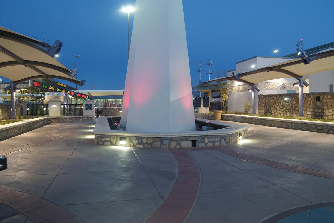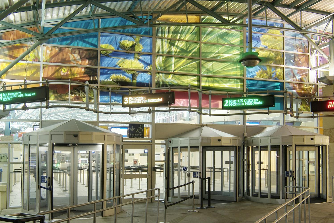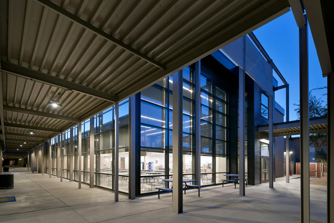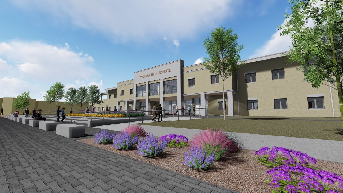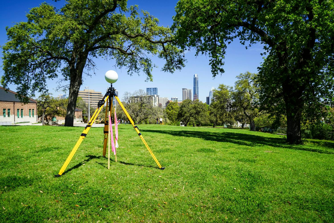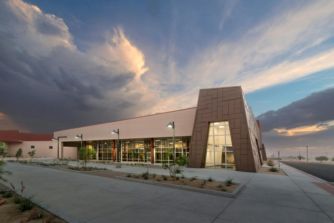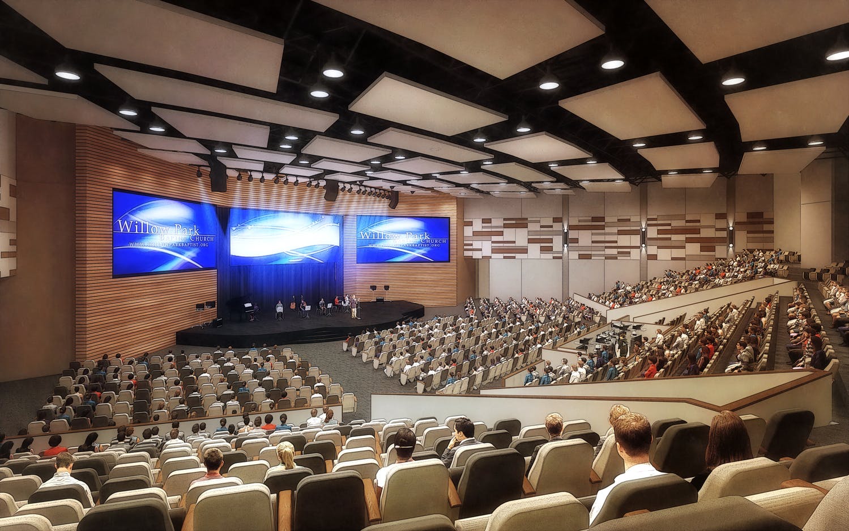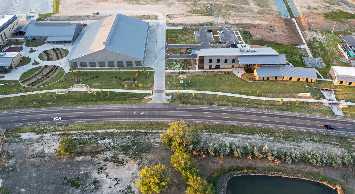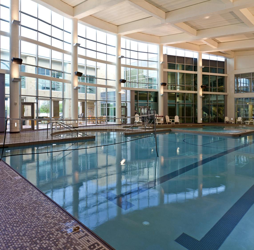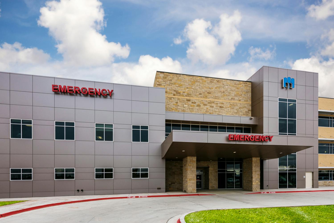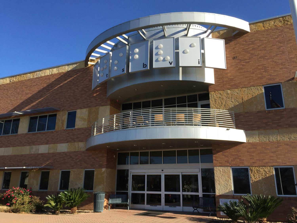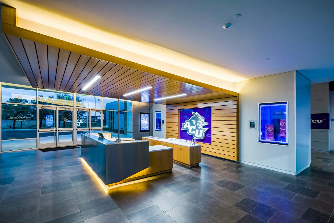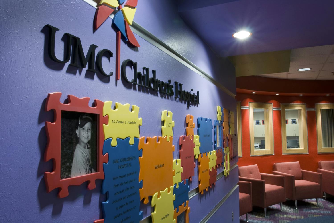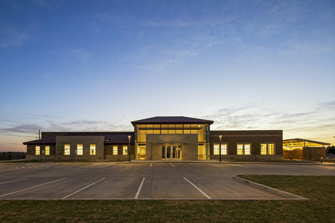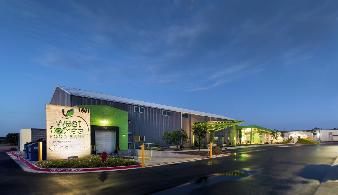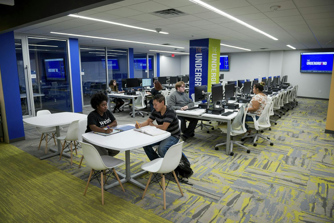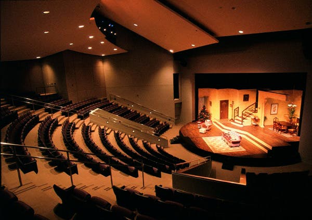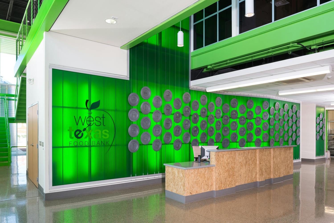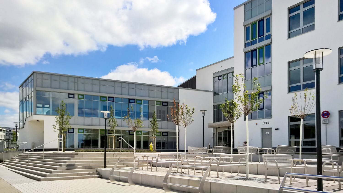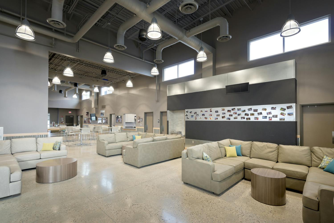Benchmark Business Solutions
- financial-and-commercial, interiors
- Lubbock, Texas
Project Size
Renovated 4,667 SF
Addition 2,398 SF
Construction Type
Addition and renovation
Project Components
Private offices, meeting space, restrooms, warehouse and service space, open work space, break room, product display space
Parkhill was commissioned to reconfigure the existing Lubbock location that included a 2,400 SF addition in support of the growth at Benchmark Business Solutions. The design team focused on environmental impact, providing an open floor plan for the employees and natural lighting to support Benchmark’s environmental position and leadership in its industry.
A “butterfly” roof was selected with clerestory glazing under each overhang to provide natural daylight. The conference room was designed to double as a space for entertaining and includes a glazed overhead door that opens to the adjacent courtyard. The courtyard’s landscape design features low-maintenance, drought-tolerant plants which are partially irrigated by harvested rainwater.
Parkhill’s interior designers worked with Benchmark to create a colorful environment that promotes employee productivity, sustainable features, and corporate branding. Existing materials were reused throughout the facility including lighting, ceiling tiles, and doors to reduce the environmental impact of the construction. Demolition of most of the interior walls in the sales area provided an open office layout with reconfigurable cubicles to meet future needs.
The primary linoleum tile flooring throughout is made from renewable natural materials. It is fully biodegradable and provides acoustical performance for most of the open spaces in the building. Paints and adhesives were critical to the employee well-being during the renovation and were selected based on low odor and low Volatile Organic Compounds criteria. Materials, such as galvanized sheet metal, CMU block, Veneered plywood and recycled brick, were used in their natural form to present a professional and sophisticated environment.
Services Provided
Architecture, interior design, landscape architecture, MEP, structural, civil
Sustainability/LEED
Reuse of existing materials, linoleum tile flooring made from renewable natural materials, recycled brick, natural lighting
Project Leadership
At Parkhill, We're Designing and Building for
Your Tomorrow
Canyon Economic Development Corporation
- financial-and-commercial
- Canyon, Texas
Project Size
16,800 GSF
Construction Type
New
Project Delivery Method
Design-Selected Contractor-Build
Project Components
Brick, cast stone, TPO roofing, pre-manufactured canopy, structural steel frame, light-gage steel stud wall framing, dark bronze anodized aluminum storefront and doors, LED lighting, concrete paving, drought resistant landscaping
The Fifth Avenue Retail project in downtown Canyon, Texas, is a retail building infill project where a parking lot existed on the south side of the city square.
It completes a formal pedestrian procession that connects parking to the downtown core. It is the gateway to downtown for many visitors and provides an immediate retail experience before visitors actually arrive onto the square perimeter sidewalk system. Special design consideration was given such that pedestrian circulation movements were understood and that interaction between the pedestrian and vehicular circulation paths were minimized. This helps to maintain a safe, walkable environment downtown. The existing pedestrian circulation around the perimeter of the square was maintained on the north side of the project site.
Parkhill worked closely with the Canyon Economic Development Corporation, the City of Canyon, and Blue Bison Investments LLC, a local developer, to understand their needs and desires. Landscape materials were incorporated to accent the architecture. Parkhill worked with the developer to define their vision of providing a retail experience that would add vibrancy to the downtown shopping experience while maintaining the historic vernacular using elements and materials related to other buildings on the square.
Planting beds and trees were utilized to soften the built environment and provide an expanse of varying colors, forms, and textures in the pedestrian mall. Plant materials were selected based on their lower maintenance and water requirements. Irrigation systems were designed to provide the most efficient water supply to the plant and minimize runoff or overspray onto the architecture. Subsurface stormwater systems were used to ensure proper conveyance of water off the site. Pedestrian level lighting was incorporated in the planter walls for added ambient lighting and to accent pedestrian zones.
The outdoor spaces provide a safe and inviting environment for dining and retail enthusiasts. A final touch by the developer was the addition of a buffalo statue, which will adorn the main pedestrian path at the center of the project, completing a symbolic gesture to this community's strong ties.
News article: Canyon sees economic growth as new outdoor mall prepares to open
Services Provided
Architecture, structural, MEP, civil, landscaping
Project Leadership
- Greg Billman, AIA
- Sandra Hernandez, PE, CFM, CNU-A
At Parkhill, We're Designing and Building for
Your Tomorrow
Centennial Bank
- financial-and-commercial
- Lubbock, Texas
Project Size
18,861 SF
Construction Type
Renovation
Project Delivery Method
Design-Bid-Build
Project Components
Lobby, private offices, open offices, boardroom, kitchen, operations center, lobby, data center, training room
This Centennial Bank building serves as the corporate headquarters, data center and is the prime wealth management location.
The bank lobby is designed with warmth and sophistication intended to draw in the most elite banking customers. A Texas stone encased fireplace houses artwork niches highlighting the bank’s imperial eagle logo and two photos transposed on metal depicting the first bank branches that make up the bank we know today as Centennial Bank. Stained wood beams emphasize the ceiling, coordinating the rich wood floors with the overall hill country appearance. The board room is dressed with raised paneling on the walls, natural granite tiles, and luxurious carpeting. The executive offices display natural light from the exterior glass that spills into the inner spaces through wood-framed, floor to ceiling windows.
The data center includes information technology, wire transfer, human resources, credit administration, compliance, item processing, deposit operations, electronic banking, a call center, and debit card services. A combination of systems furniture, built-in cabinetry, and wood-cased goods are utilized within these spaces. This area is located on the second floor of the building and can only be accessed through exclusive key card admittance.
Information technology, credit administration, and human resources each have an additional secure entry to protect customer confidentiality. The training room features a presentation wall painted with a dry erase surface and is outfitted with mobile tables and nesting chairs for quick reconfiguration. The finishes throughout the space include paint, carpet, and natural stone floor and wall tile in the newly renovated restrooms. The space also includes a large break room with state-of-the-art appliances, including a side-by-side refrigerator, warming drawers, and dishwashers. Natural daylight infiltrates the space through exterior windows, creating a restful break area for the data center employees.
The exterior of the bank also received a significant amount of updating. The modernized exterior exhibits some original brick, a natural stone water table, elegant eyebrow arches, and custom metal arched awnings. A custom ATM was also added to the site to match the bank building.
Services Provided
Architecture, interior design, landscape, MEP, structural
Project Leadership
- Kelby Sue, AIA
- Britni Wilkens, IIDA
At Parkhill, We're Designing and Building for
Your Tomorrow
Centennial Bank
- financial-and-commercial, interiors
- Plainview, Texas
Project Size
27,800 SF
Construction Type
New
Project Delivery Method
Study, Report, Planning
Parkhill translated the spirit of West Texas into the architecture and interior design of a new building for Centennial Bank of Plainview. Warm rich tones, wood trim, southwest prints, a cowhide rug in the lobby, framed historical flags, and rough rock on the exterior contribute to the rustic but modern design of the bank.
Parkhill designed the interior space to house private offices on either side of a large open lounge area, complete with sofas, oversized coffee tables and stand-up height tables. Several private offices were designed without doors or partitions in this area as well. This zone creates a welcoming atmosphere and transparency between bank officials and customers. Included in the design was a large, flexible conference and training room with built-in credenza storage and moveable tables. In addition, a fully equipped and open plan kitchen/breakroom allows employees to move in and out with ease. A centralized coffee bar is open to all customers and popcorn is served weekly.
“They should feel at home every time they walk through the bank, and that’s what they gave us was that information – how to make it feel true to Plainview but also home to them.”
Parkhill designed the project and worked with Centennial Bank through construction management for the duration of the project.
"Parkhill has made it extremely easy; they’ve helped us from start to finish with the construction, construction management, drawing the plans, follow up, coming in and when we needed some changes, making those changes.”
– Wyatt Leavell, President and Chief Operating Officer
Project Leadership
At Parkhill, We're Designing and Building for
Your Tomorrow
City Bank
- financial-and-commercial, interiors
- Dallas, Texas
Project Size
4,185 SF
Construction Type
Renovation
Project Delivery Method
Design-Bid-Build
Project Components
Financial and Commercial
A group of property owners joined efforts more than 20 years ago to improve an area that suffered from crime and badly decaying infrastructure, now known as Uptown Dallas. The property owners in this community agreed to pay 2 percent more in taxes over time so that improvements could be made to the area.
Today Uptown Dallas is bursting with new development and is now one of the most exciting upscale areas for young professionals to live, work, shop and play. City Bank was notified in the summer of 2014 of a premier vacant first-floor lease space at 2525 McKinnon Street, located directly across the street from the famous Crescent Hotel where celebrities have been known to stay.
Parkhill recently helped the bank open its newest and most upscale branch that features a deluxe style reflective of the premier services the bank offers. The suite includes a boardroom, teller line, private offices, open desk space, restrooms, a workroom and breakroom, and luxurious lounge seating groupings. Finish upgrades to the suite included modern paint selections, rich wood floors, and opulent carpet tiles.
City Bank commissioned artist Rebekah D. Campbell to paint nine works including a set of pieces specifically created to represent the building at 2525 McKinnon Street. The teller line displays an eye-catching art feature created from a handcrafted antiqued mirror, detailed with an abstracted windmill blade design characterizing the iconic City Bank logo.
The bank is fully accessorized with dazzling embellishments purposefully placed to add luster and depth to the space. The furniture showcases custom applied upholsteries including rich velvets, natural leather, and lustrous black pony hides. A light feature comprised of 11 luminous crystal pendants separates a lounge area from an open desk space and can be seen at night from the bustling streets of Uptown Dallas.
Services Provided
Interior design, fixtures, furnishings, accessories
Project Leadership
Britni Wilkens, IIDA
At Parkhill, We're Designing and Building for
Your Tomorrow
First Financial Bank
- financial-and-commercial
- Odessa, Texas
Project Size
4,400 SF
Construction Type
New
Project Delivery Method
Design-Bid-Build
Project Components
New single-story banking facility
First Financial Bank of Odessa is part of First Financial Bankshares, based in Abilene. This branch started in Odessa as a Trust & Wealth Management Bank with limited clientele. This new facility at the corner of Billy Hext Road and Eastridge Road is the first full-service bank facility for First Financial Bank in the Midland/Odessa area and is located in a relatively new and growing area between the two cities.
The bank is a First Financial Bank facility, providing trust and wealth management, business and personal banking services with drive-thru, walk-in access, and online access. To expand services for their customers, the new facility includes trust and wealth management officers, commercial and personal lenders, personal bankers and lending assistants, lobby tellers, drive-up tellers, after-hours deposit, ATM and safety deposit facilities.
The First Financial Bank Odessa Branch facility design and graphics are part of an ongoing development of a brand prototype facility for First Financial Bank for use throughout Texas in their more urban locations currently including Abilene, Dallas/Fort Worth, and Houston regions. Parkhill is simultaneously developing a similar but distinct brand prototype facility for their more rural/small town locations that currently include Albany, Cisco, and New Waverly.
Services Provided
Architecture, civil engineering, electrical engineering, structural engineering, mechanical engineering, landscape architecture
Project Leadership
At Parkhill, We're Designing and Building for
Your Tomorrow
The Field's Edge
- financial-and-commercial
- Midland, Texas
Project Size
100 tiny homes
Construction Type
New
Project Delivery Method
Building Community Investment Grant
Project Components
Amphitheater, hospitality center, market, bath/kitchen/laundry building, mission home, tiny chapel, pods of 8-10 tiny houses, health clinic, pavilion, playground, workshop, garden, physical activity center, maintenance building and storage
The Field’s Edge is working to make a lasting impact on the lives of the chronically homeless in Midland County. They discovered that the root of homelessness in their community is loss of family. Their approach is to build a community of neighbors, recognizing that meaningful relationships are fundamental to joy in life. The house does not solve homelessness, but the community does.
Parkhill teamed with The Field’s Edge to master plan a tiny home community for the homeless in Midland. This community will be the foundation of building a true home for the homeless and disabled.
Services Provided
Pro-Bono Master Planning Services
Project Leadership
At Parkhill, We're Designing and Building for
Your Tomorrow
Hulla B’Lu
- financial-and-commercial, interiors
- Lubbock, Texas
Project Size
11,083 SF shell building with 6,193 SF of interior finish-out on a 0.981-acre property
Construction Type
New
Project Delivery Method
CMAR
Project Components
Shell building with interior finish out
The Hulla B’Lu Retail Development project included a condensed time frame for the owner to be out of their existing lease space and moved into a new building. Hulla B’Lu is an upscale retail store with both home and apparel items. The owner’s personality, merchandise, and the atmosphere she desired to create were key considerations in the designing process of this project.
The project utilized an elevated exterior design that is not “typical” for retail center design. For the interior, we were able to use an open design with exposed structure, vibrant patterns, unique textures, and fun colors that help draw the customer’s eyes across the space. This project was done using a construction manager at risk delivery method with Teinert Construction. The project was split into two packages – the shell building and site design which was followed shortly by the interior finish out of the main retail space. Ultimately, the project took five months to build. The remaining lease spaces that were not finished out are being developed and designed as a separate project which will complete this building.
Project Video: Hulla B’Lu Store – Lubbock, Texas, from Parkhill on Vimeo.
Services Provided
Architecture, interior design, structural engineer, MPE engineering, site civil engineering, landscape architecture, surveying, platting, and construction administration
Project Leadership
At Parkhill, We're Designing and Building for
Your Tomorrow
NCCIL
- financial-and-commercial
- Abilene, Texas
Project Size
10,000 SF
Construction Type
Historic preservation and restoration
Project Delivery Method
Negotiated contract
Project Components
Restoration of the exterior, demolition of the interior, and construction of gallery space, classroom, administrative spaces, and support spaces for a unique gallery for original art from children’s books
The National Center for Children’s Illustrated Literature (NCCIL) Board worked with Parkhill, then the Tittle Luther Partnership, to create a venue for celebrating the artwork of award-winning illustrators of children’s books and to preserve the historic Rhodes Building. The center partners with these talented illustrators to produce exhibitions that appeal to all ages, offer free art activities and schedule workshops and meet-the-artist events.
The Rhodes Building was constructed in the 1920s as an automobile garage to support the Grace Hotel. The structure’s original canopies on the east and south facades were replaced, and the original wood roof structure, trusses and skylights were rehabilitated. The NCCIL design provided a historically appropriate exterior which met the Secretary of the Interior’s “Standards for Rehabilitation,” repaired the failing structural elements, and created the flexible exhibit, teaching and administrative spaces. Upon completion of construction in September of 2000, the building took its place as a critical element of the Abilene Cultural Historic District.
Services Provided
Programming, architectural and interior design, mechanical, structural and civil engineering, construction documents, construction contract administration
Project Leadership
At Parkhill, We're Designing and Building for
Your Tomorrow
Natural Gas Services Group
- financial-and-commercial, interiors
- Midland, Texas
Project Size
45,000 GSF
Construction Type
New
Project Delivery Method
Design-Build
Project Components
New corporate headquarters and covered parking structure
Natural Gas Services Group is a Midland-based energy company. This 45,000 GSF office building is the new corporate headquarters.
Parkhill provided architectural design services, landscape architecture, interior design, and FFE (furniture, fixtures, and equipment) services.
The public entry is accented with locally sourced native Texas limestone. The building is designed with attention to energy conservation, including high-performance glass, solar sun shades to cut glare and heat gain as well as landscape design that utilizes native plantings for water conservation, complementing building amenities like an outdoor terrace for employee and client gatherings.
NGSG Time-Warp Tour from Parkhill on Vimeo.
Services Provided
Architectural design, interior design, FFE/artwork services & landscape architecture
Sustainability/LEED
Energy and water conservation
Project Leadership
At Parkhill, We're Designing and Building for
Your Tomorrow
City of Odessa and Eofficial Enterprises, Inc.
- financial-and-commercial
- Odessa, Texas
Project Size
287,700 SF
Construction Type
New CIP structure, curtain wall envelope (structural metal studs, lightweight concrete decks, cut limestone from a local quarry, EIFS and metal panels)
Project Delivery Method
Public-private partnership
Project Components
New hotel, convention center, parking garage and renovation of Ector Theater
As a trusted advisor, Parkhill was selected to assist as the representative for both the City of Odessa and Eofficial Enterprises, Inc. in the completion of the Odessa Marriott Hotel and Convention Center. The hotel is the first full-service, nationally branded hotel with a large conference center and ballroom in this region of Texas. The project honors the past while being a catalyst for development in the future of downtown Odessa as it blends a new 216-room hotel with a full-service convention center and the historic Ector Theater that was renovated as part of the overall development.
The City of Odessa and Eofficial Enterprises teamed in a public-private partnership to fund and execute the development of the project. Parkhill assisted the two owners in management and coordination with the developer, architect, and contractor who was hired as a design-build team to develop, design, and construct the facility. The role included coordination and review of the facility program, design, schedule, materials selection, and construction. During construction and project close-out and move-in, Parkhill provided on-site representatives to evaluate progress, approve pay applications and assist in communication and coordination.
The public-private partnership was truly about Building Community in Downtown Odessa.
Project Leadership
At Parkhill, We're Designing and Building for
Your Tomorrow
Stephen Joseph, Inc.
- financial-and-commercial
- Lubbock, Texas
Project Size
22,217 SF
Construction Type
New
Project Delivery Method
Design-Bid-Build
Project Components
Private offices, staff offices, breakroom, receptionist/lobby, exercise room, toilets, conference rooms, open office space for modular furniture, art room with layout space
Parkhill began the project by developing a Facility Master Plan to address long-term growth needs for Stephen Joseph, Inc.
The company felt it was necessary to determine what maximum footprint could be built for the facility with the available land and its requirements for parking. Careful site and building code issue assessments determined that the existing facility should be sprinklered in order to maximize future attached construction.
Each of the company’s departments completed a six-page program questionnaire. This indicated existing facility needs, as well as anticipated requirements for projected 10-year growth. The results of this questionnaire led to space-planning for the addition of a two-storied, 10,000-square-foot building to house the administration, sales office and art department as well as 4,875 square feet for additional warehouse space. Vacated spaces in the original building were then utilized to enlarge production areas with screen-printing and embroidery, as well as order fulfillment and shipping functions.
Services Provided
Architecture, interiors, structural, MPE and civil
Project Leadership
At Parkhill, We're Designing and Building for
Your Tomorrow
City of McKinney
- financial-and-commercial, landscape-architecture
- McKinney, Texas
Project Size
50,000 SF
Construction Type
Expansion
Project Components
6-court tennis center/event center with seating for 2,000 people
Parkhill | Schrickel Rollins has completed multiple phases at Gabe Nesbitt Park and is currently working with city staff to create a first-of-its-kind indoor tennis facility and event center. This six-court indoor facility expansion will allow for both recreation and amateur tournament play with an elevated viewing platform as well as areas that can be used for fitness and warm-up.
When the facility is not being used for recreation, its multipurpose design can transform the tennis center into an event center capable of seating over 2,000 people.
The versatile building configuration will allow for greater opportunities to recapture revenue.
This unique facility is the result of unique funding sources secured through multiple channels, including bond dollars, public grants, and private funds/sponsorship.
Services Provided
Design
