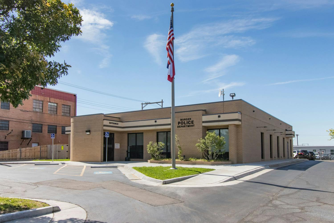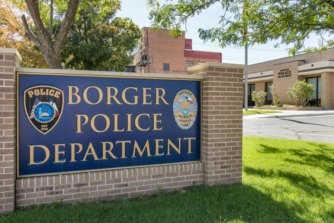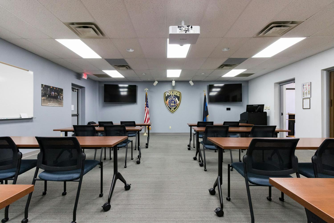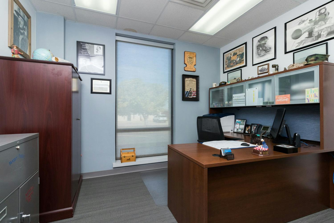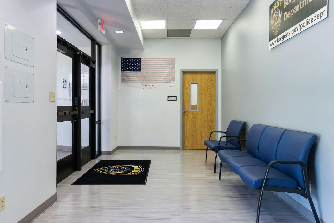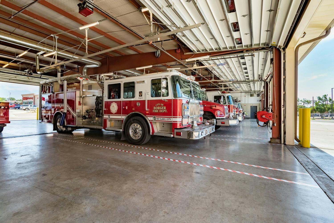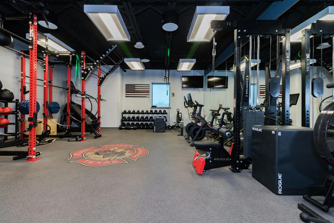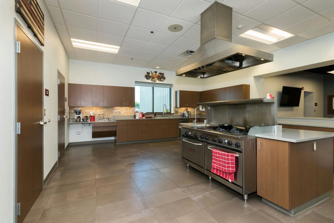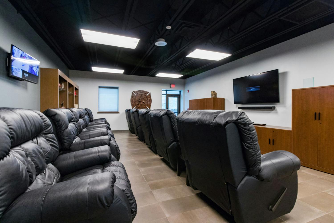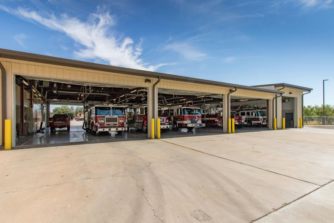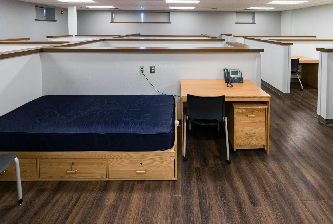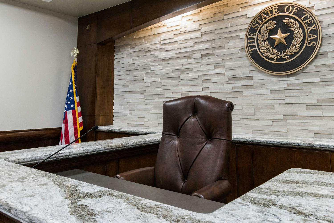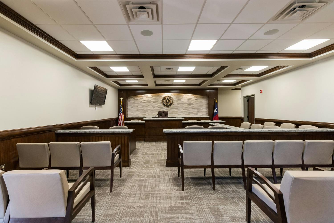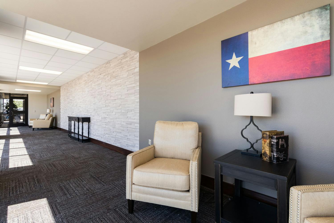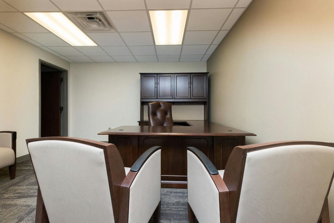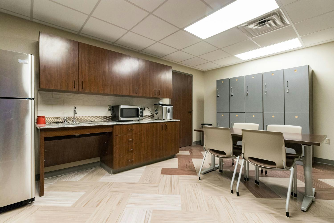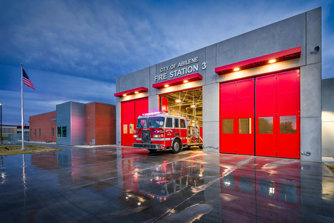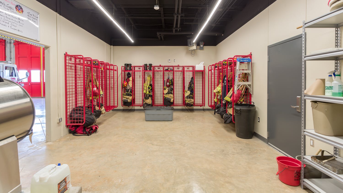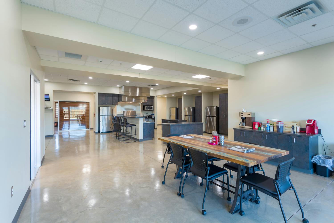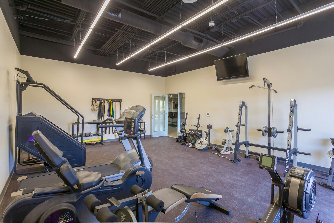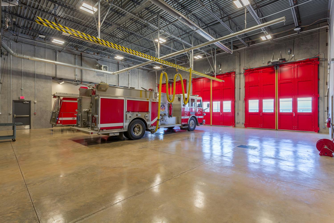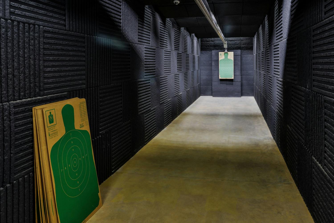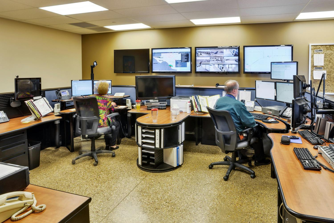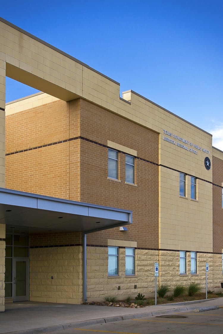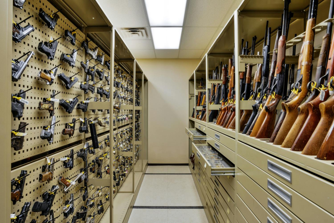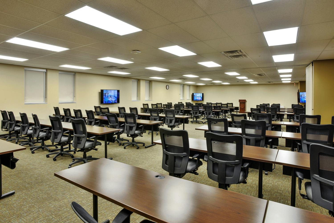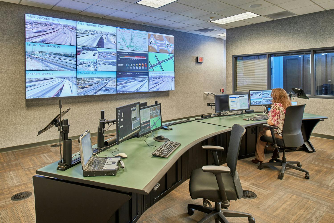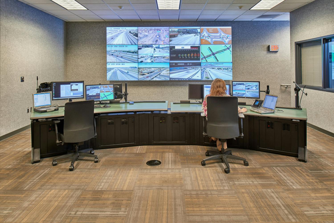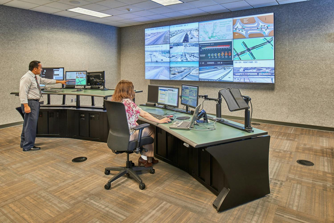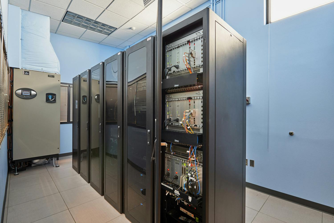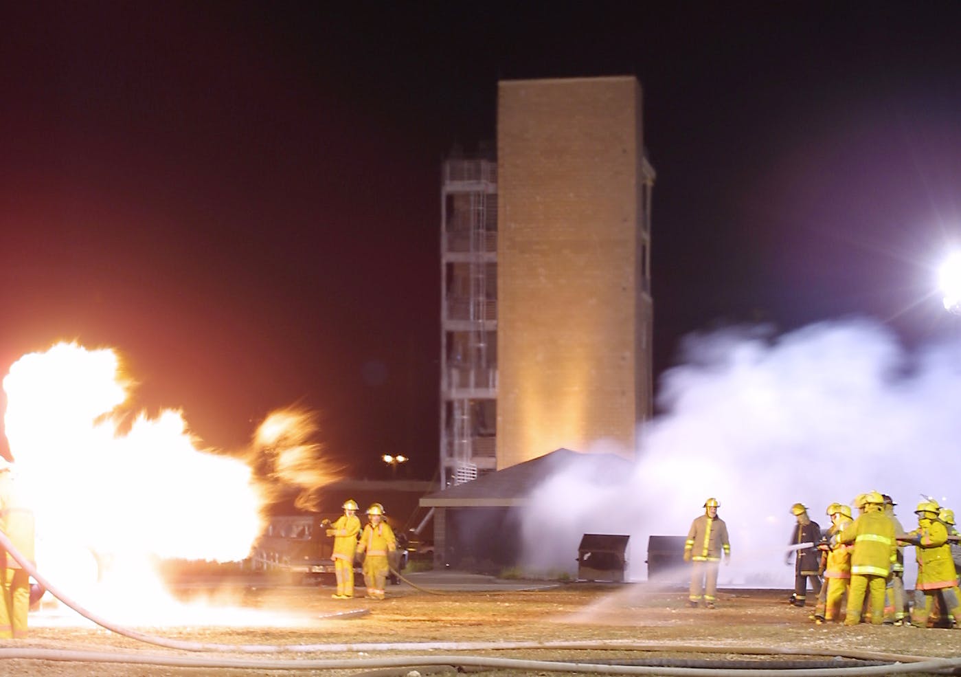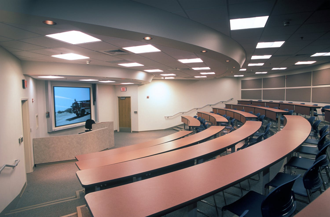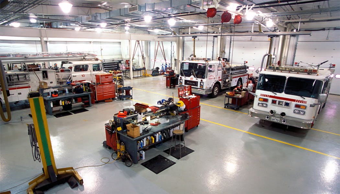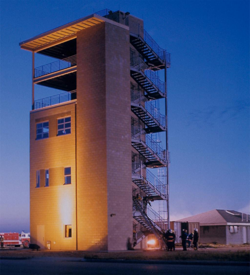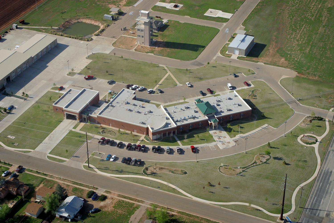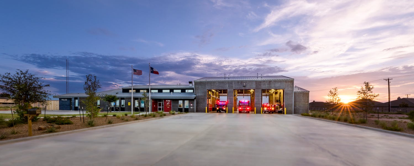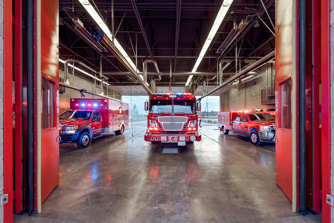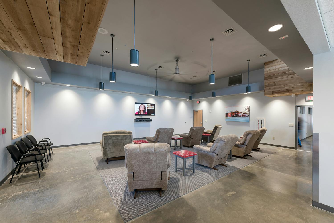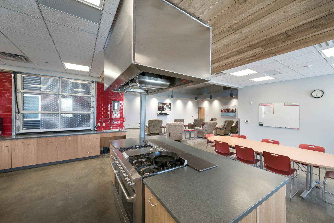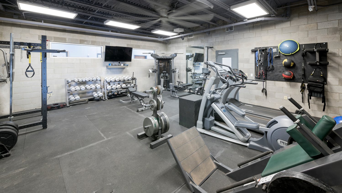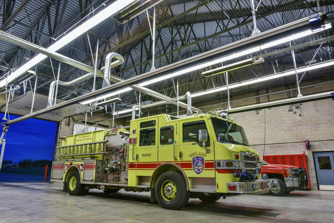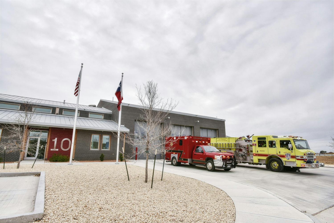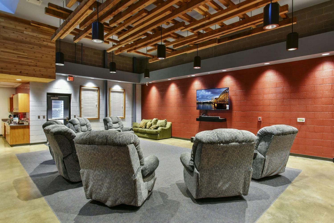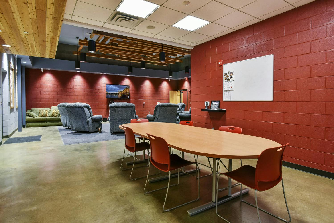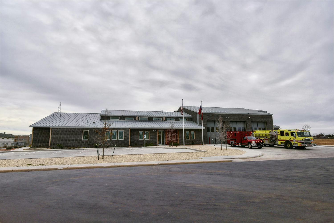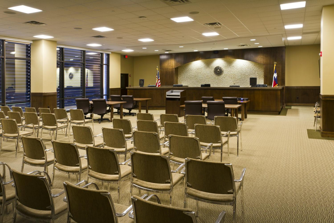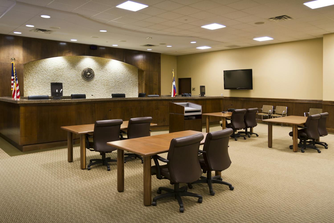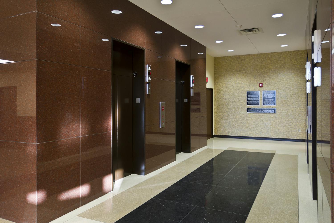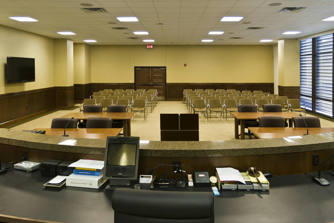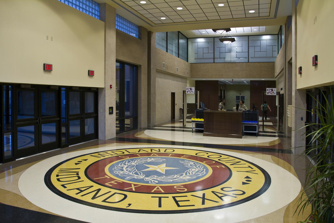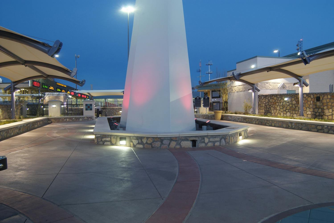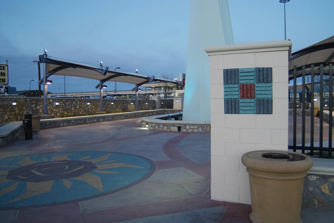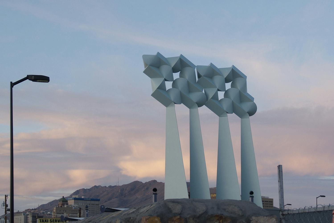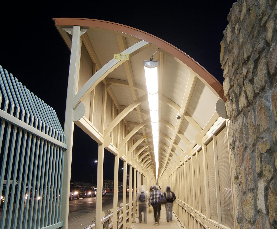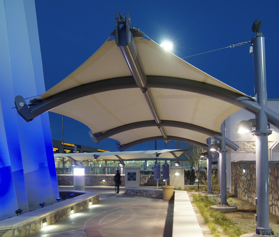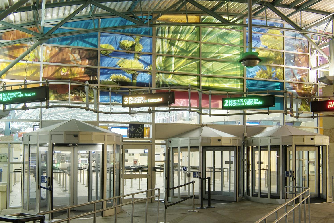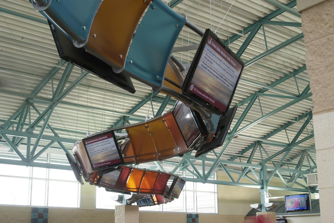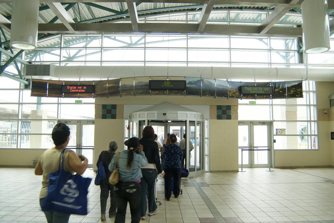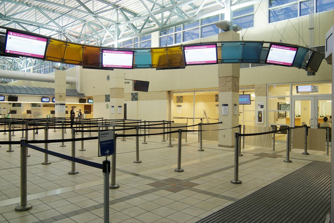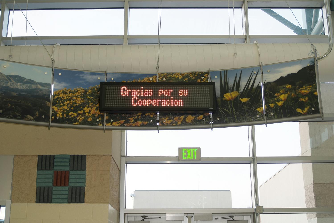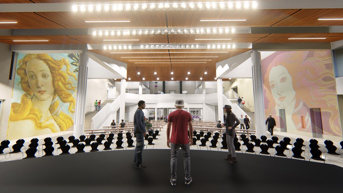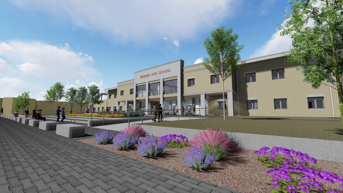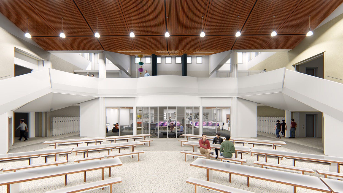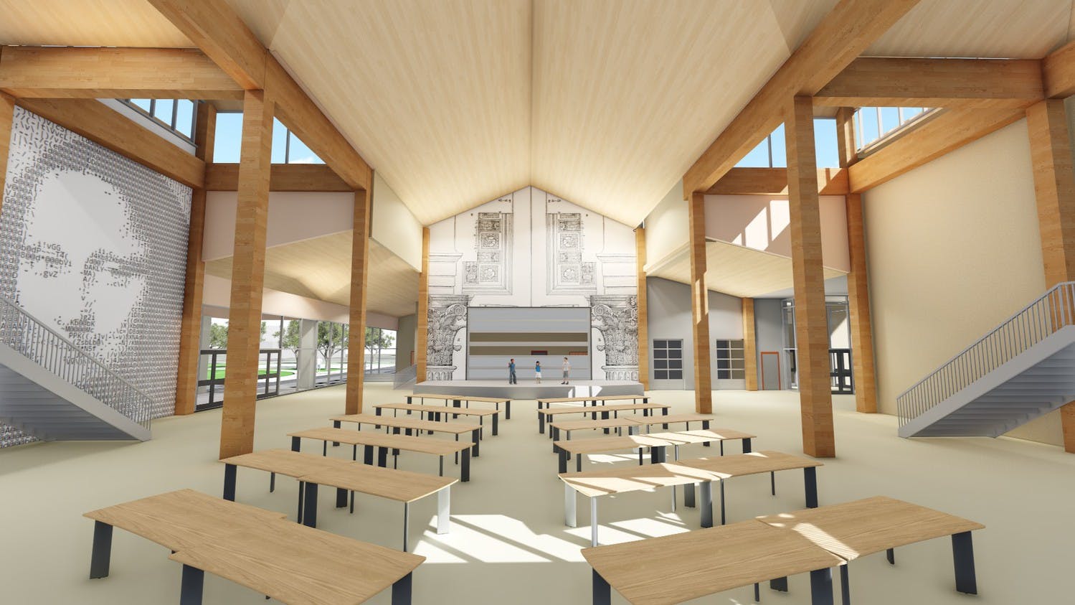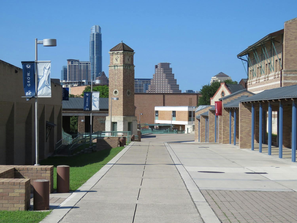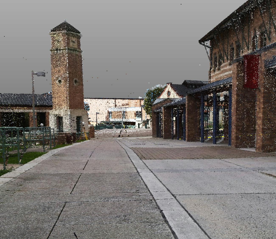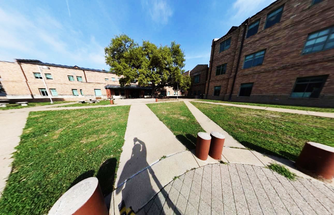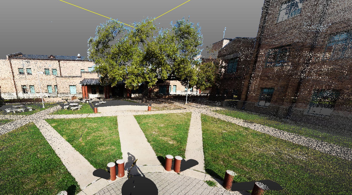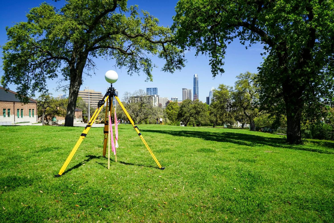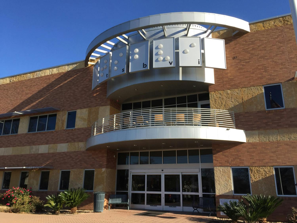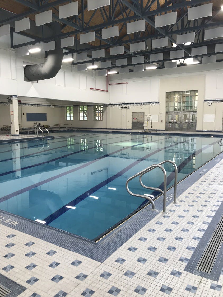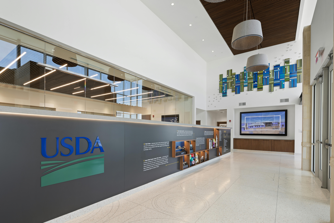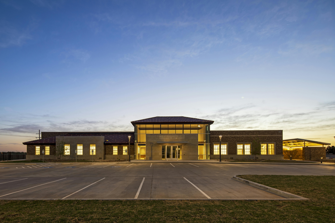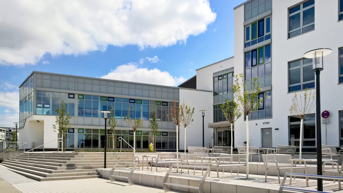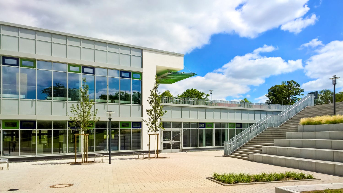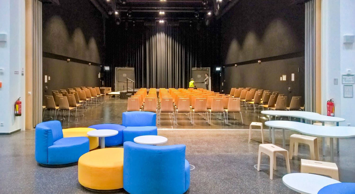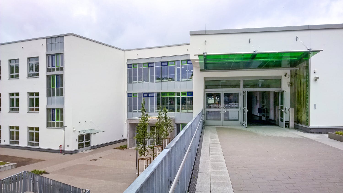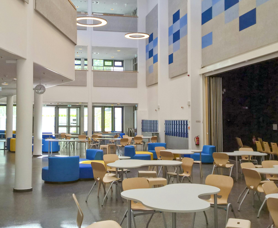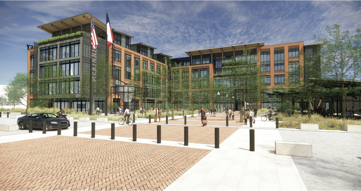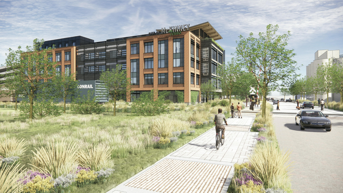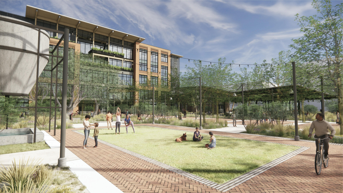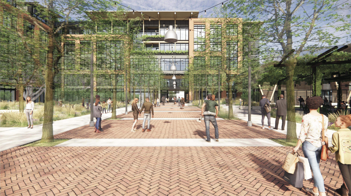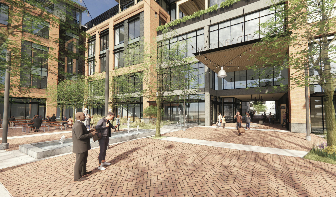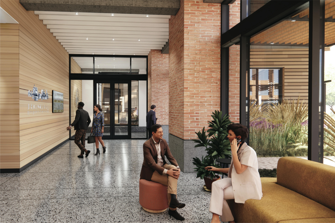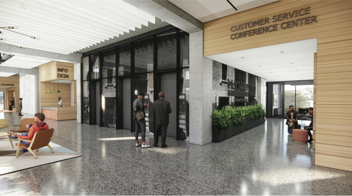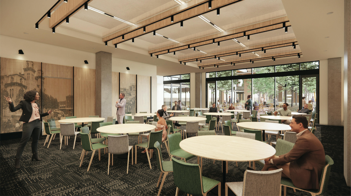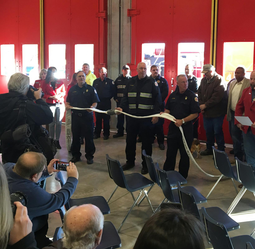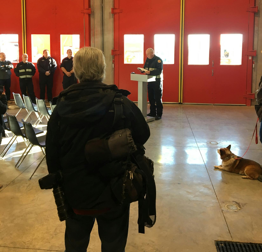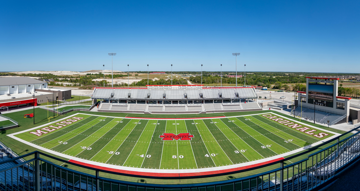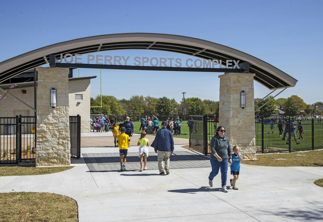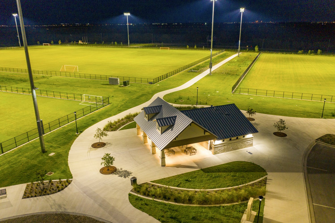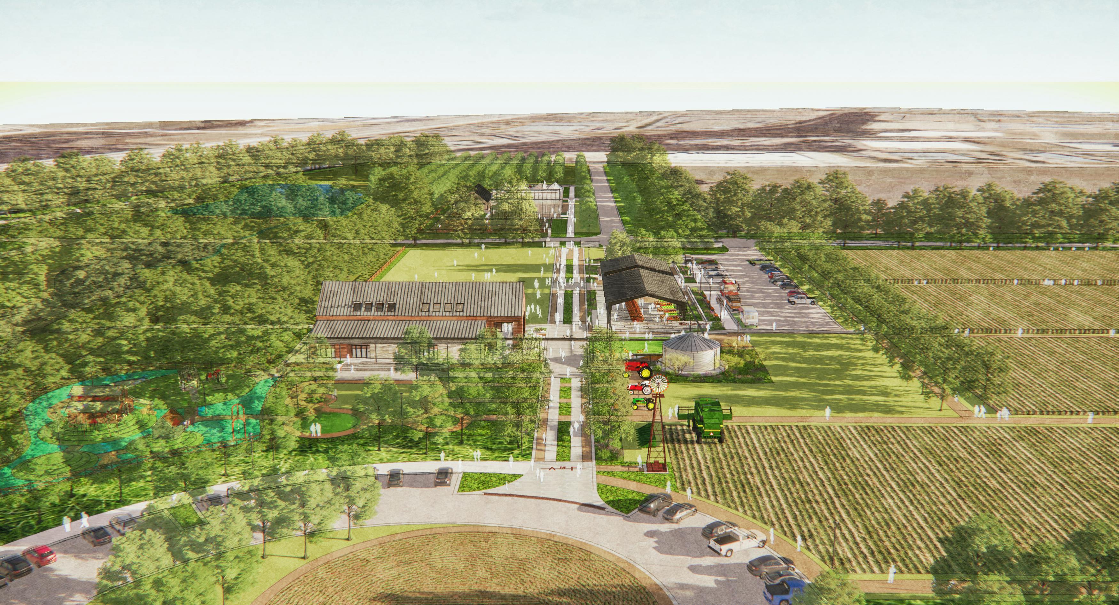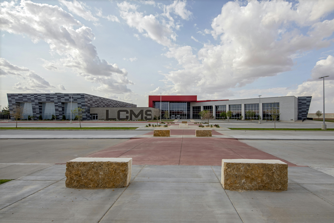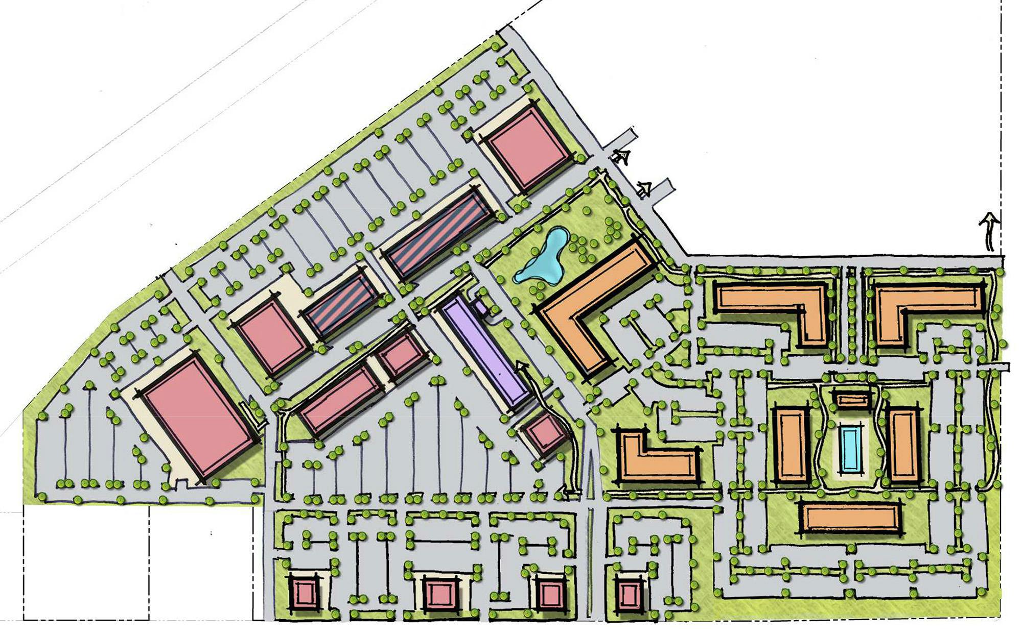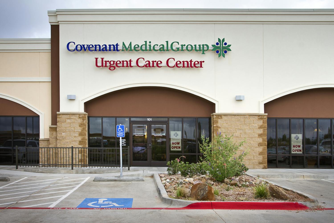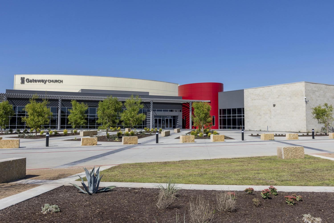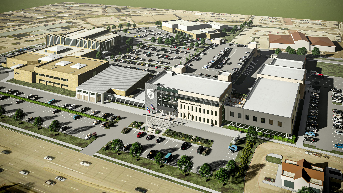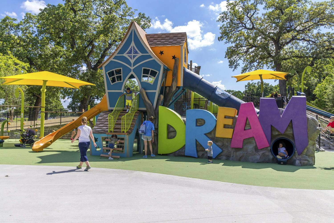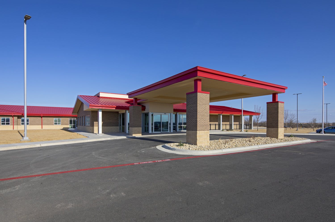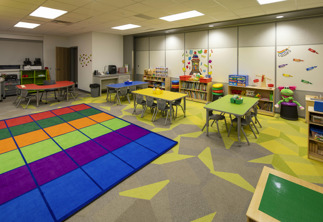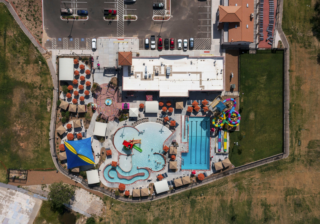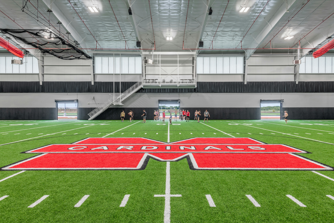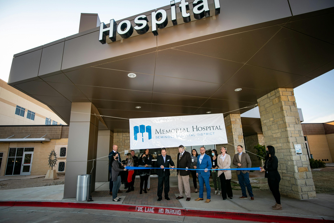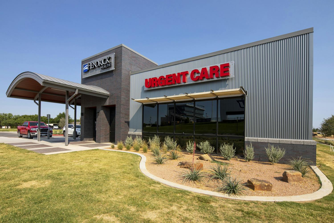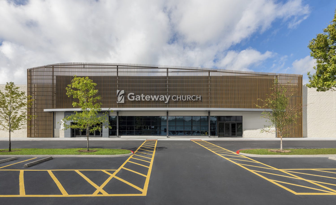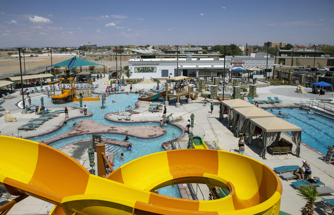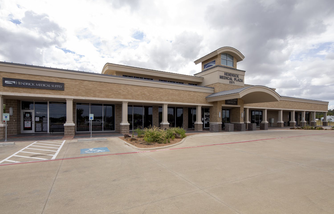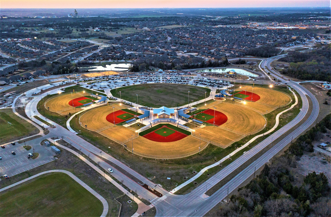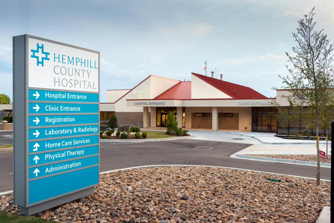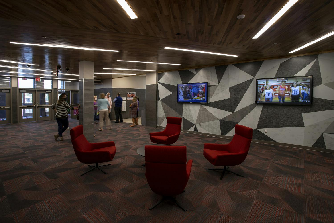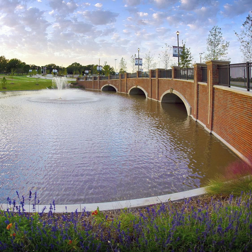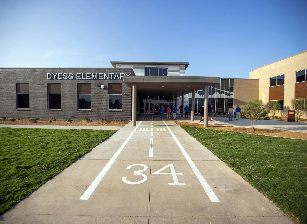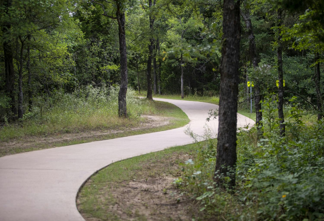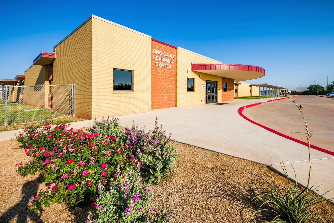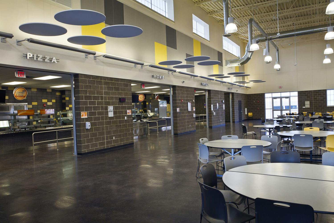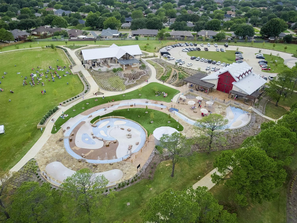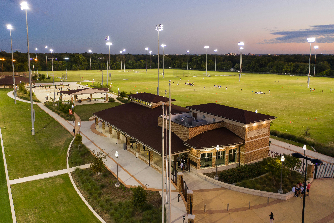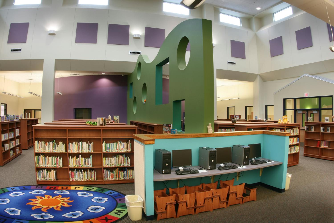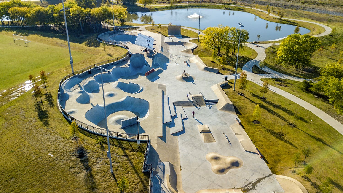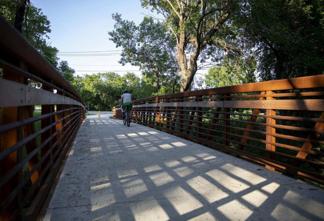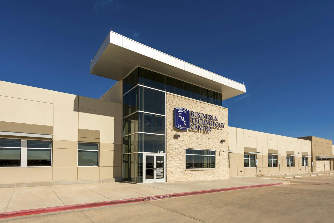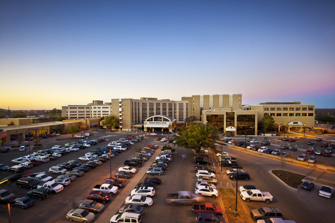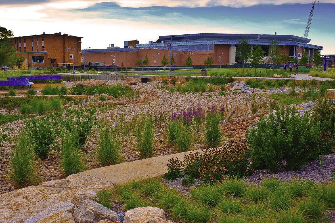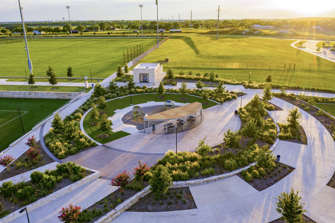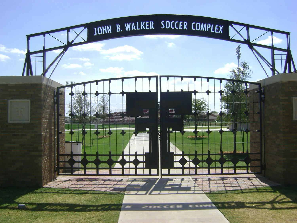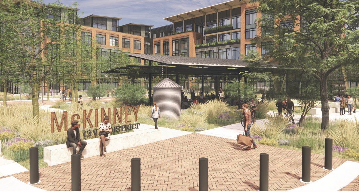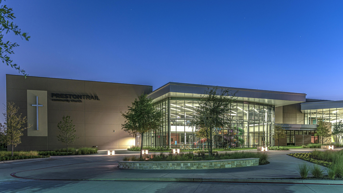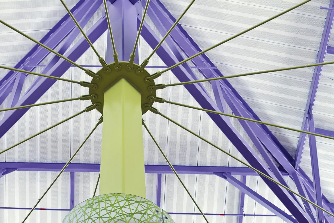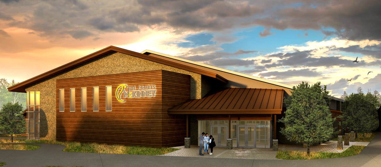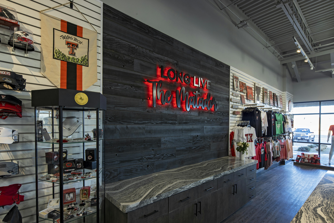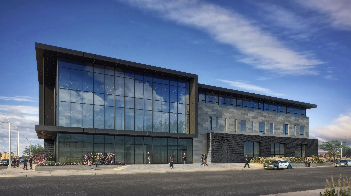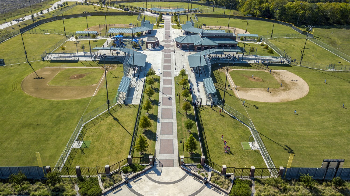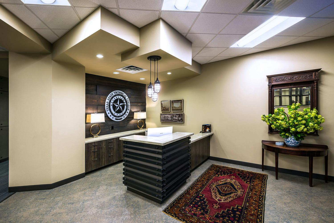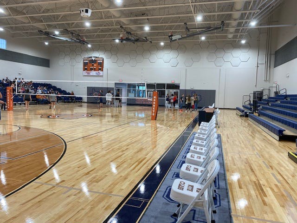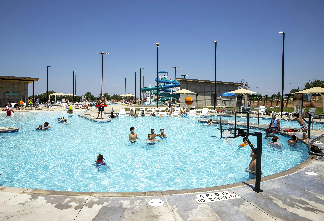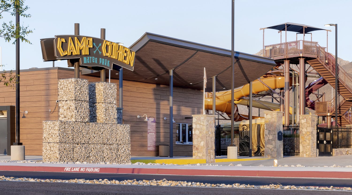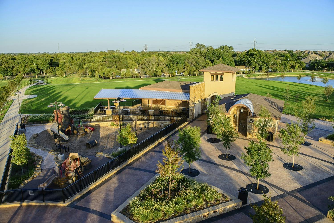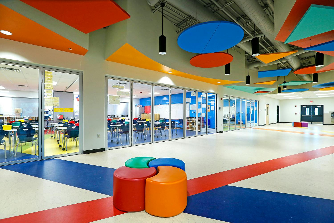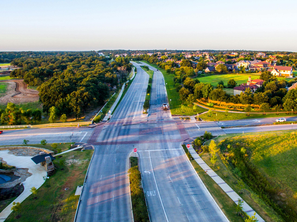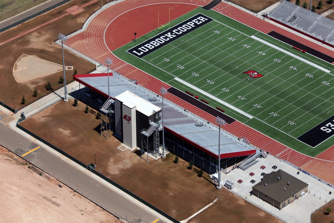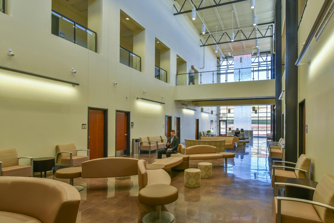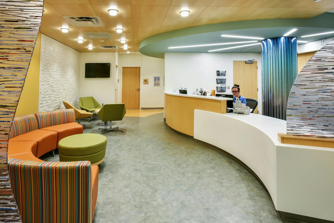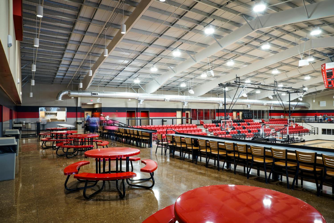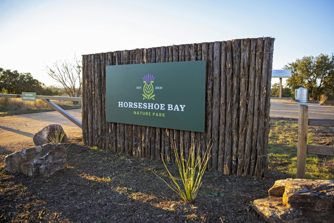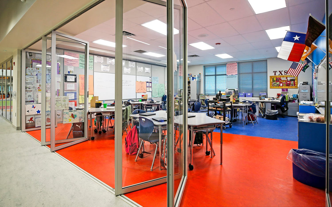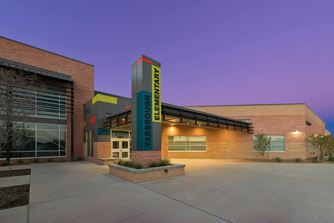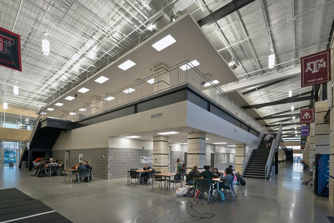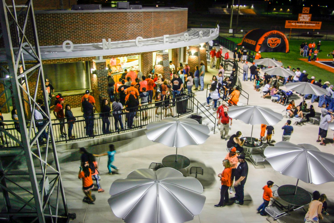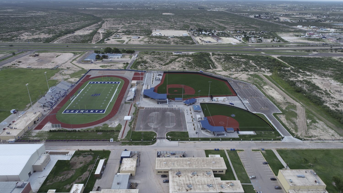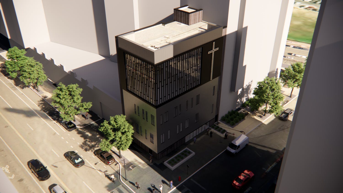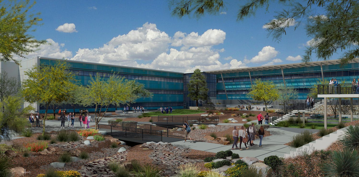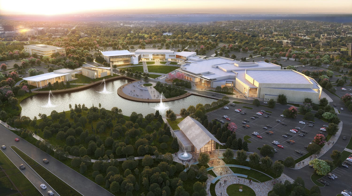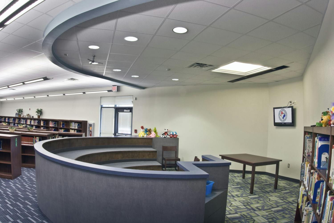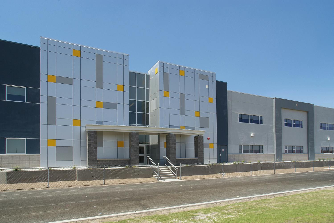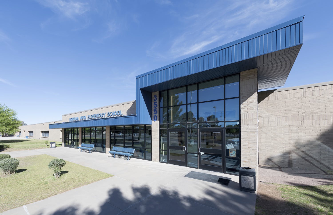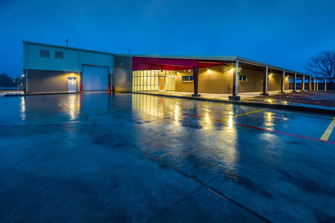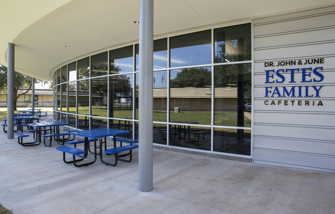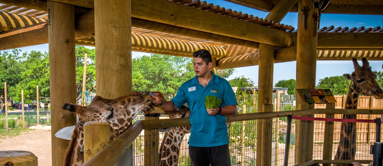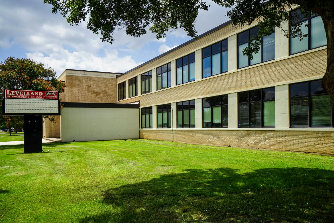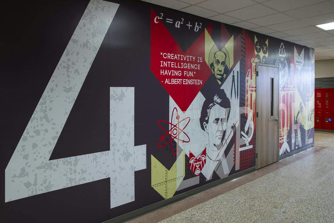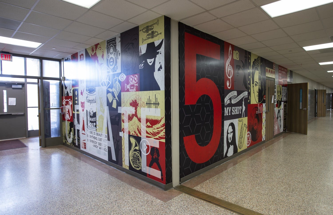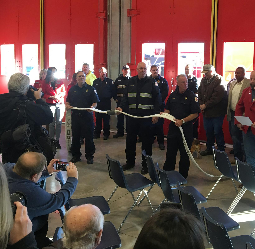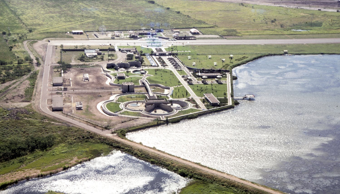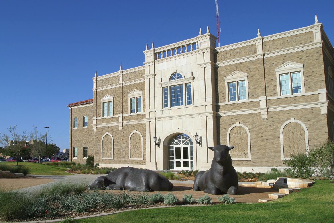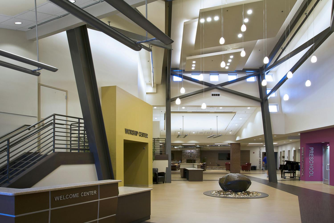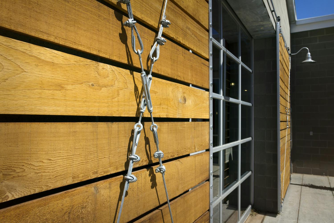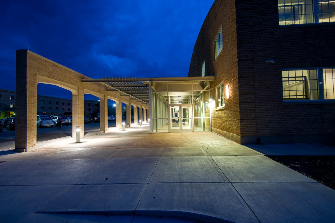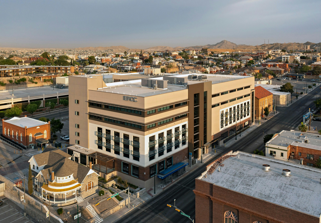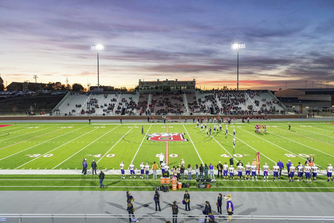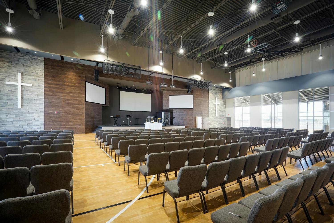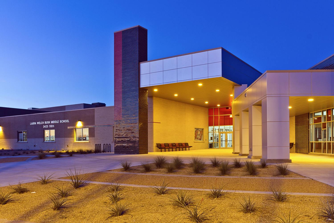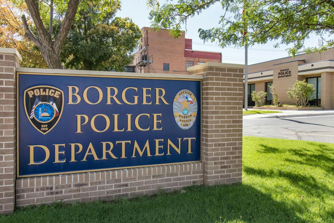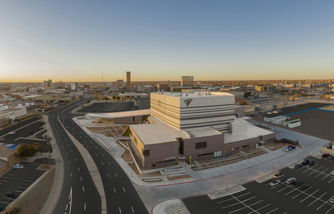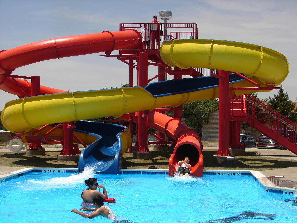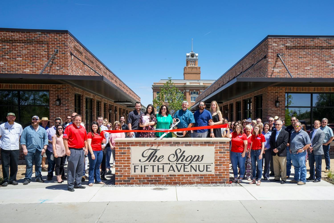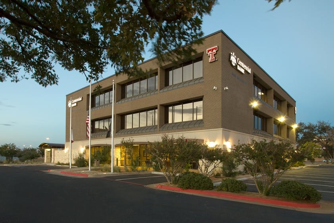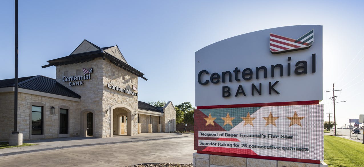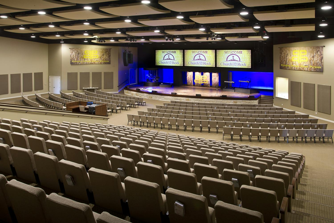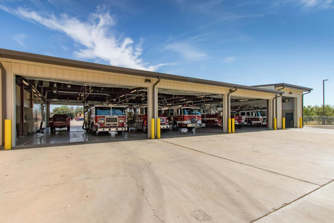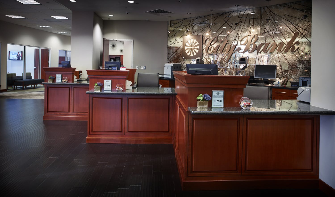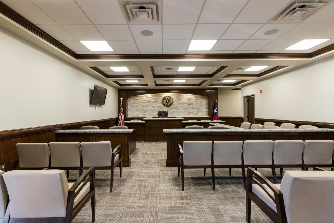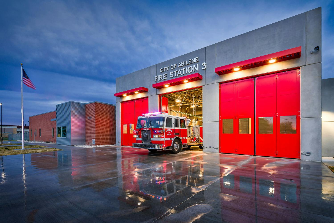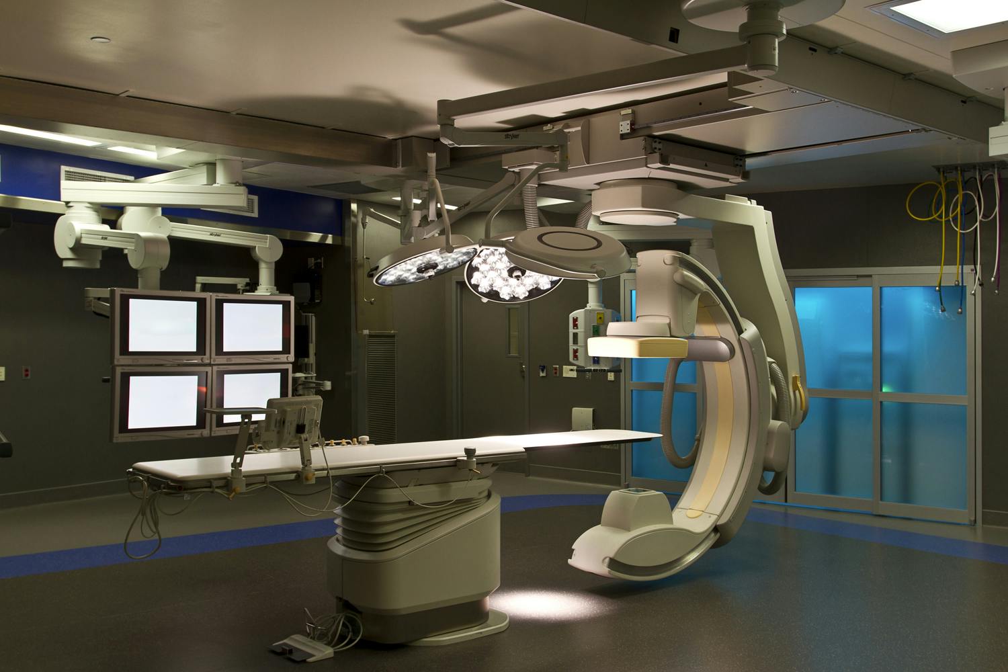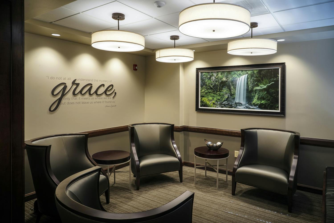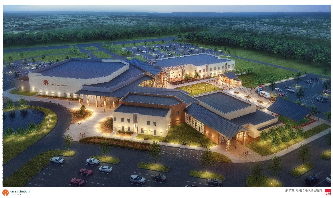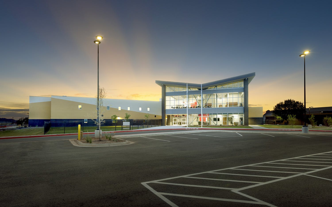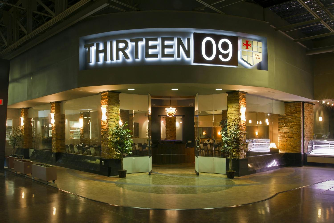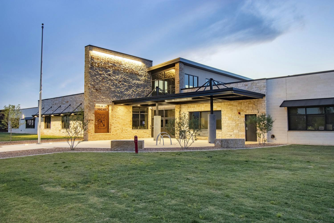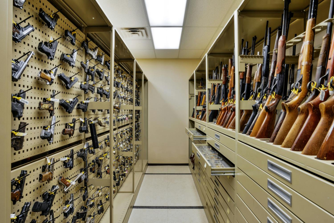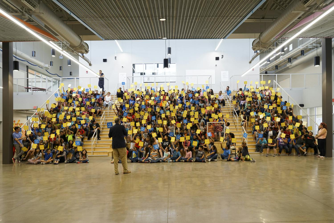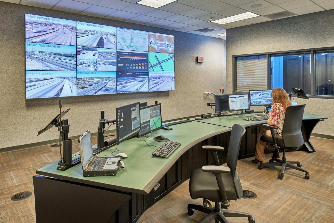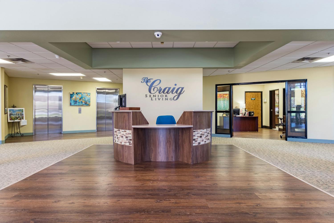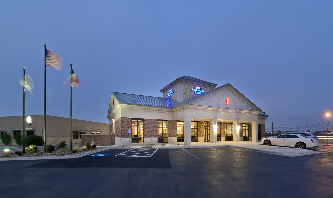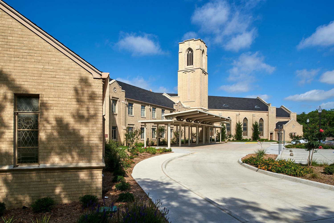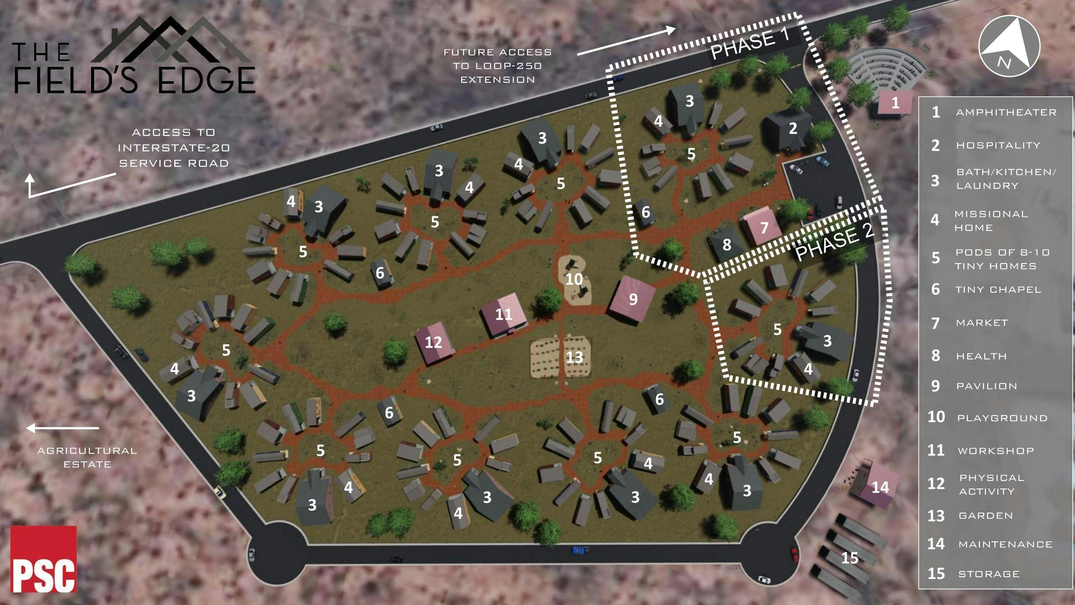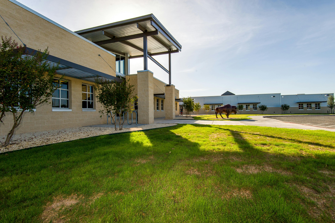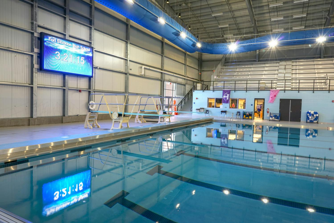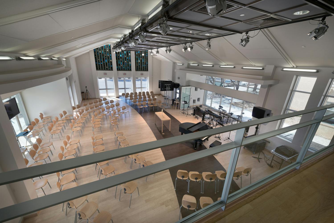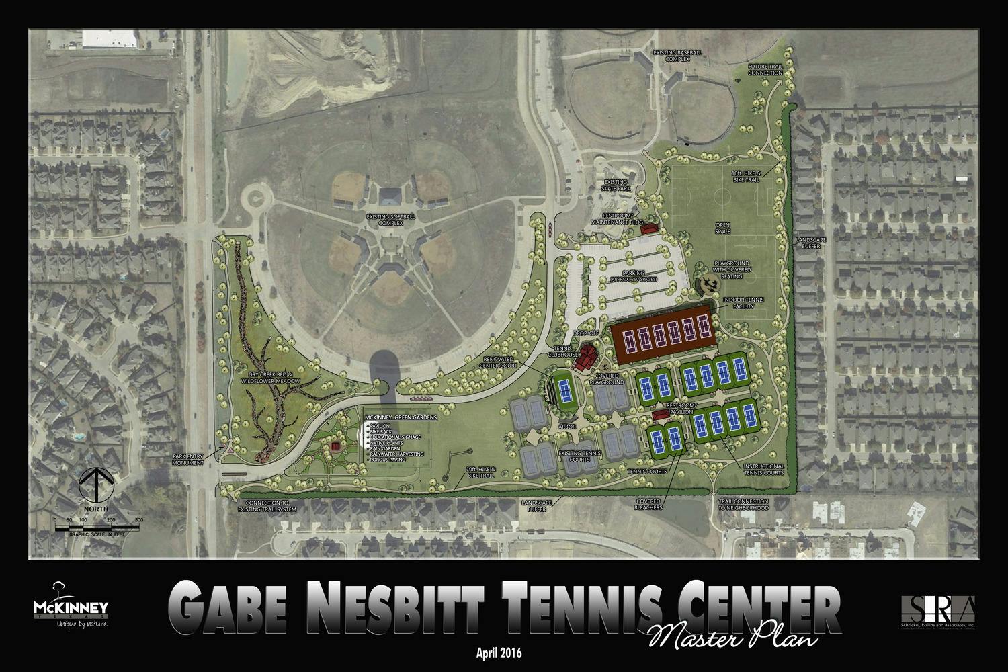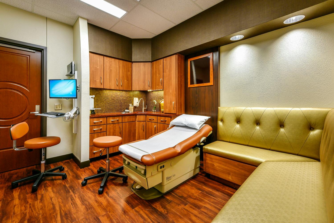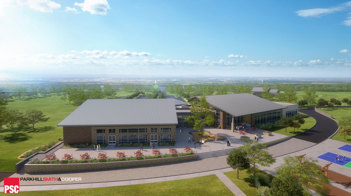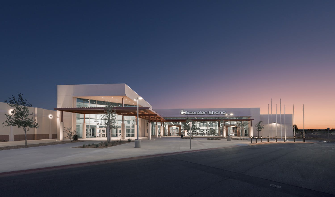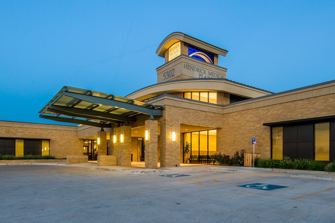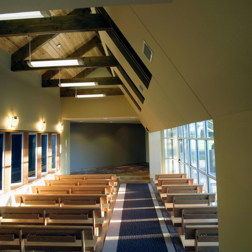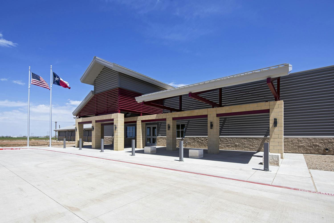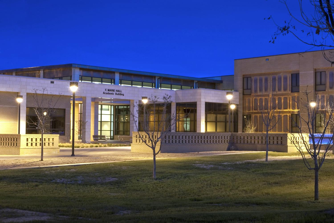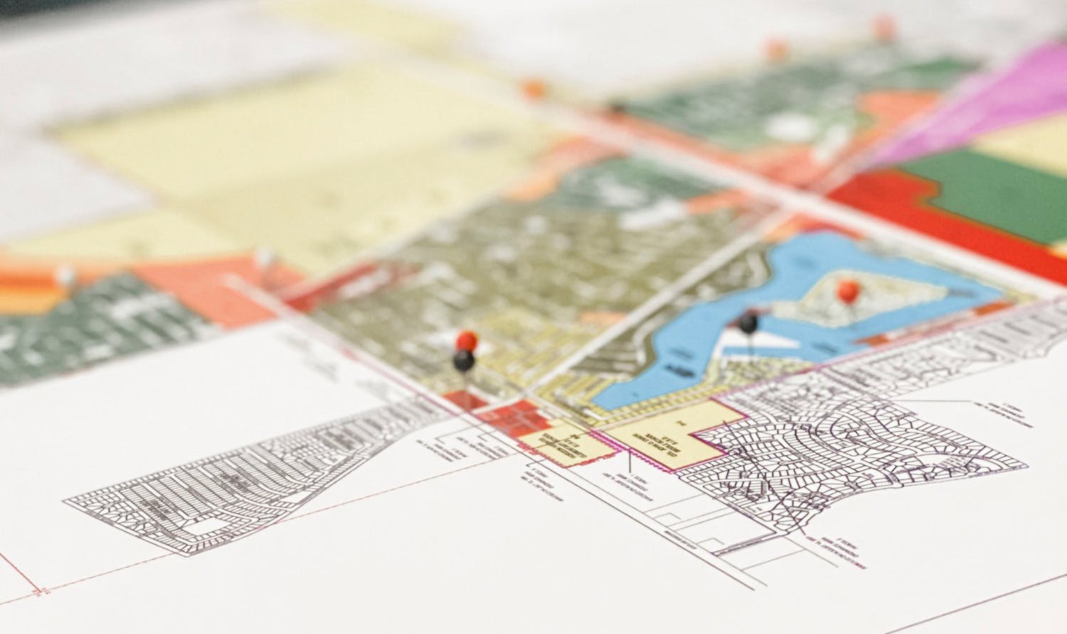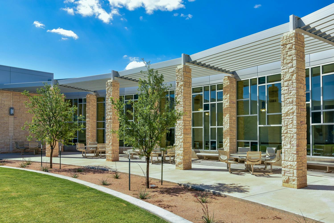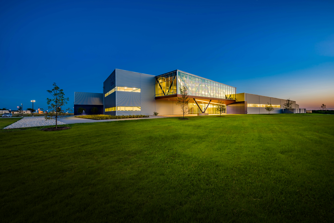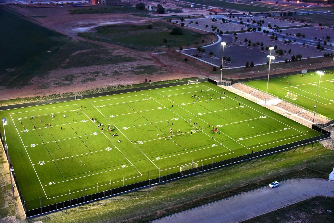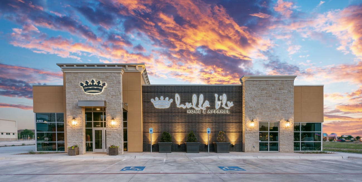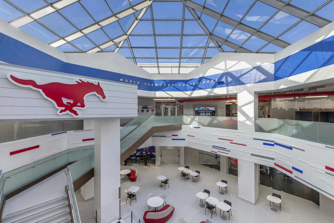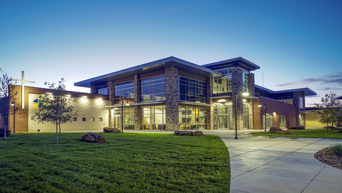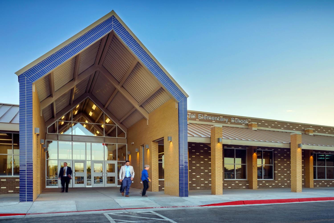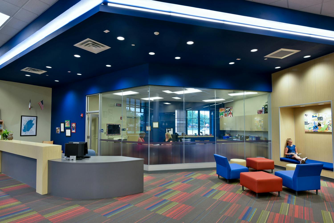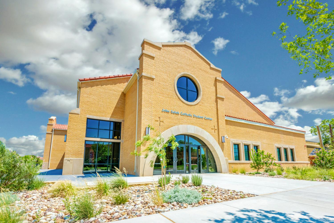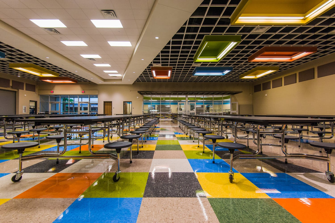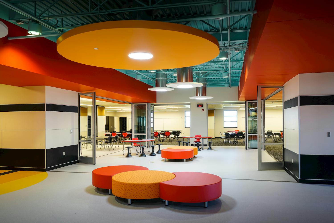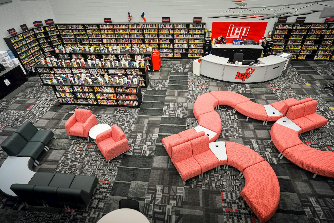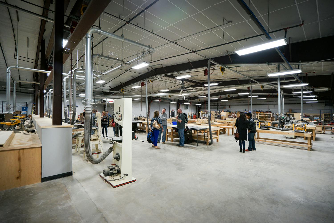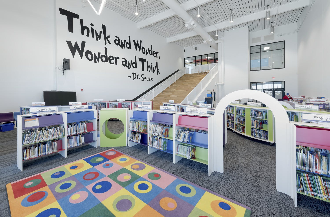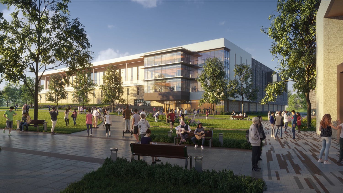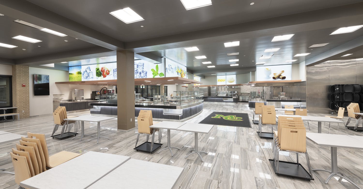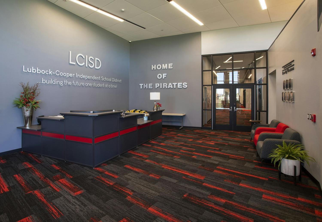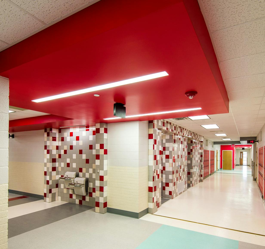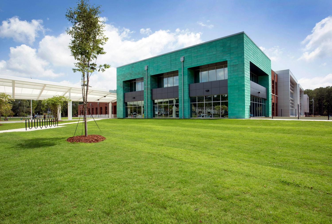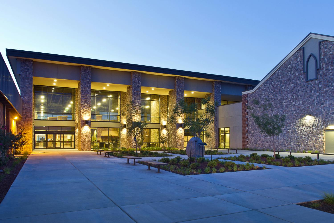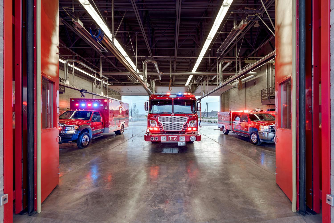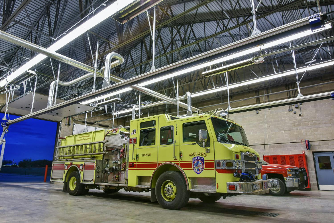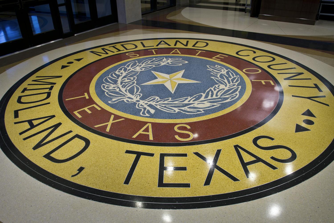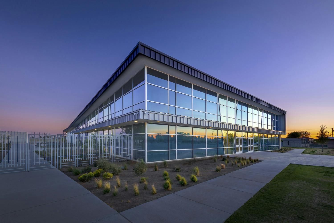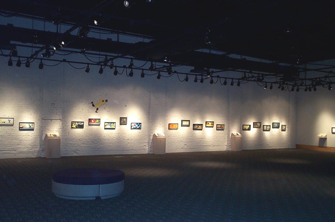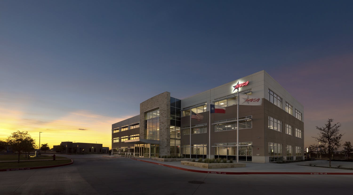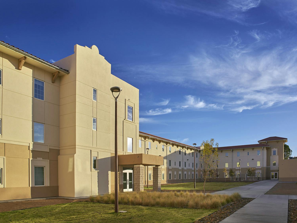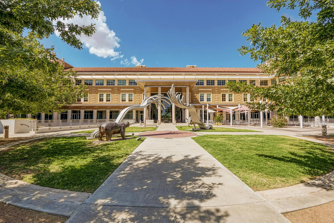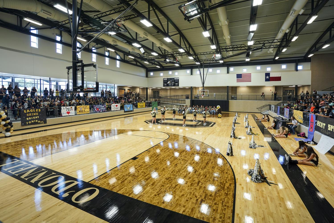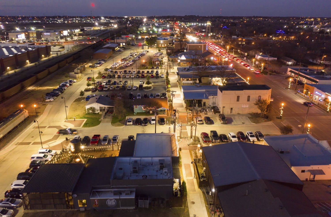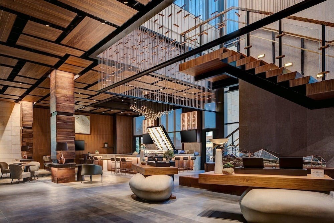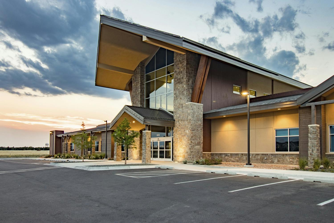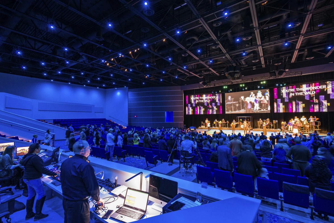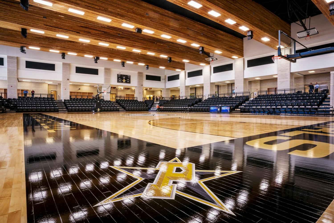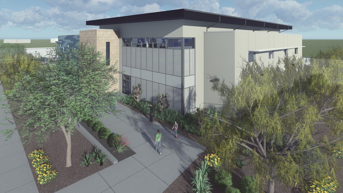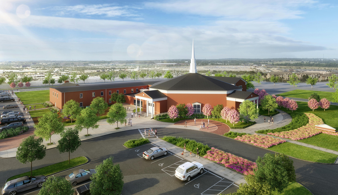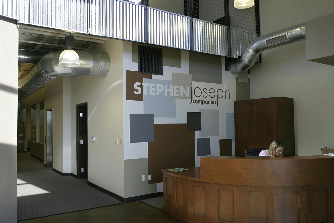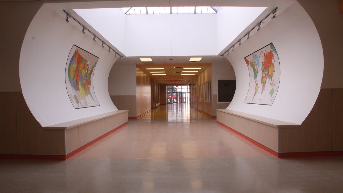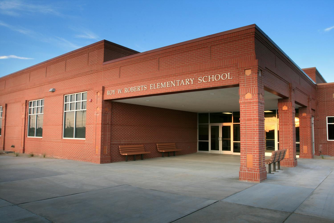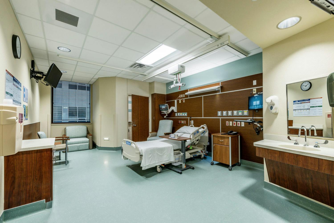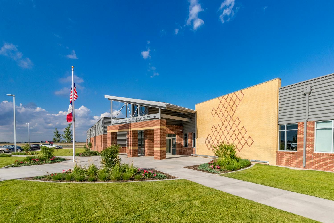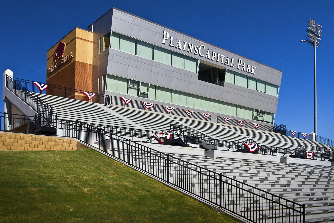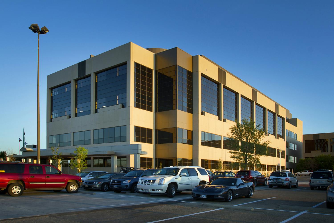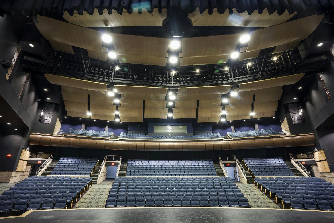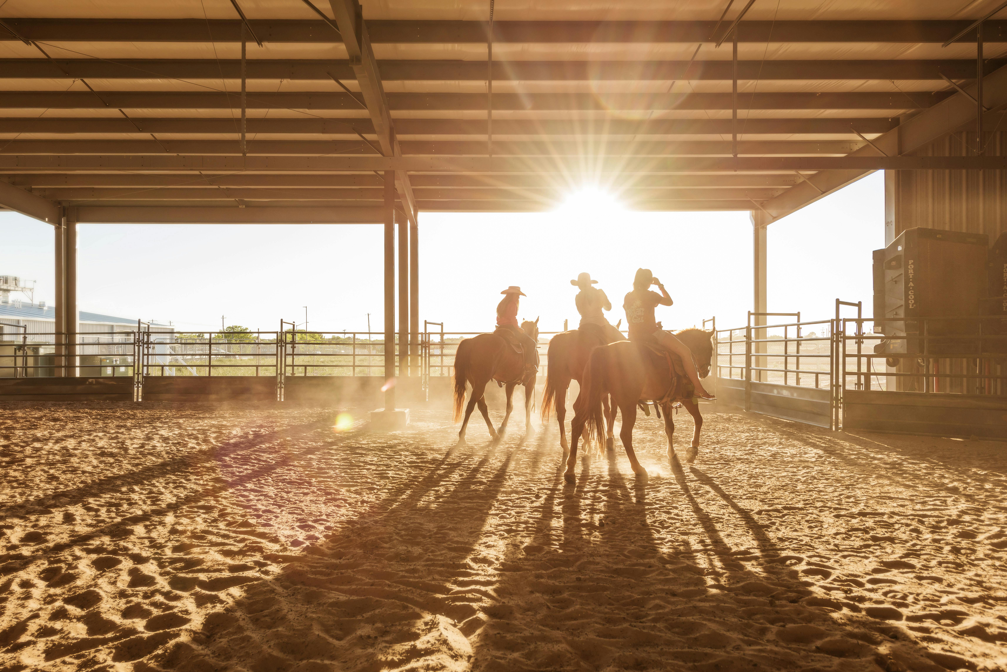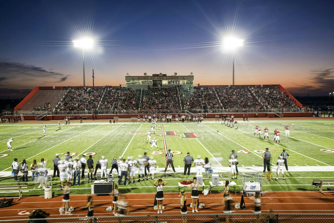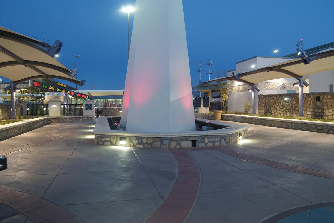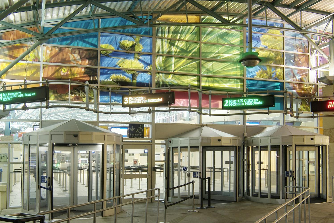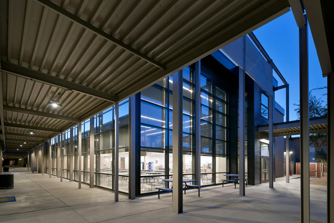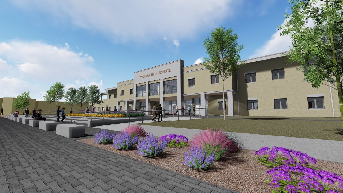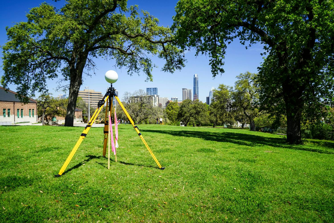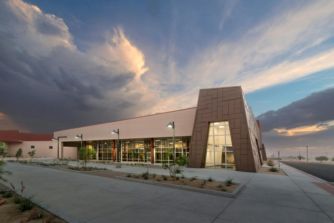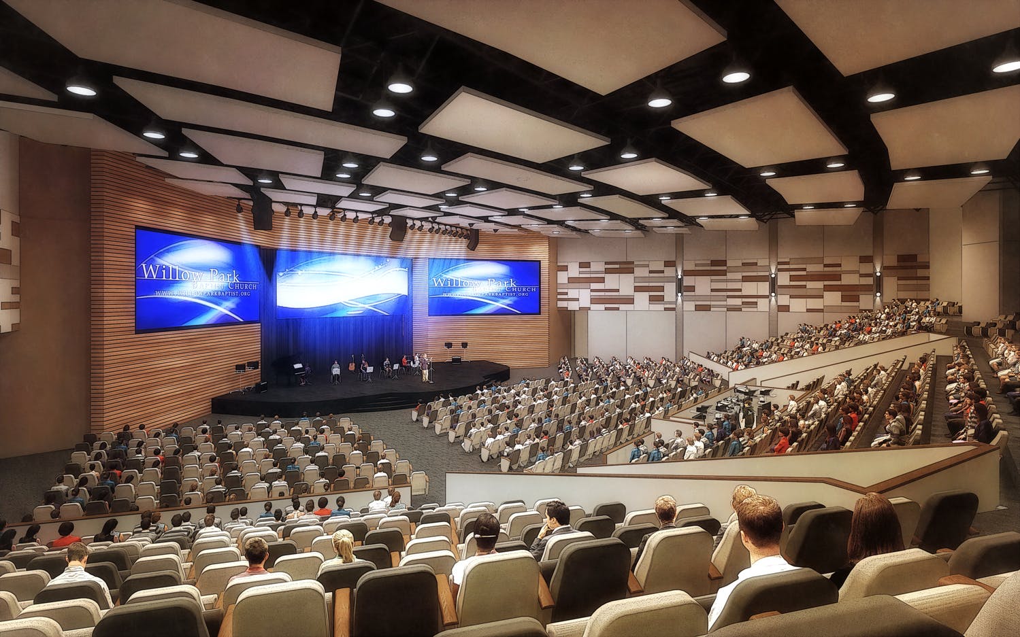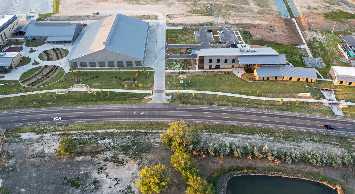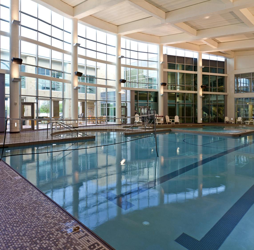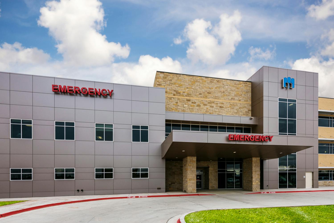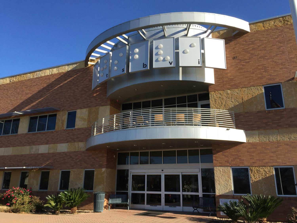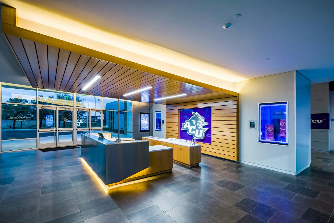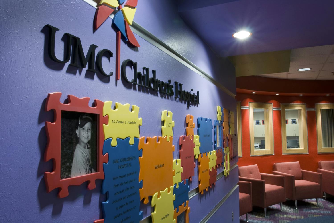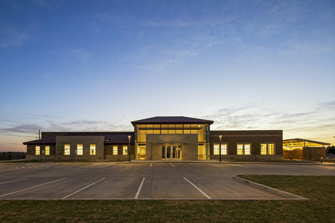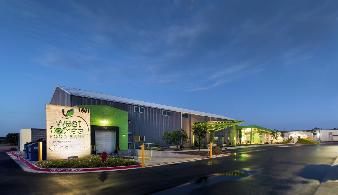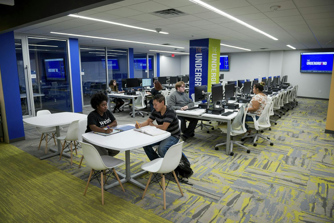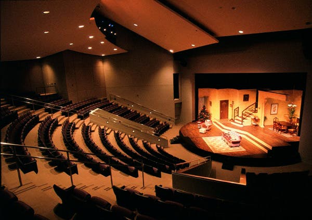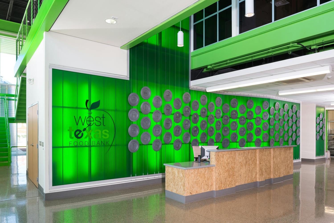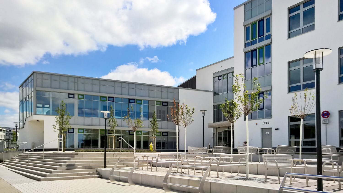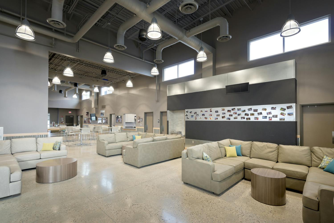City of Borger
- government
- Borger, Texas
Project Size
7,100 square feet
Construction Type
Remodel and improvements
Project Delivery Method
Design-Bid-Build
Project Components
Offices, classroom / multi-use space, break room, security updates, and wayfinding improvements
Sharing the same building, the police department and municipal courts coexisted for many years, but that could not be sustained. The police department was growing at an accelerated pace, which forced the City of Borger to take action. Moving the municipal courts out of this building gave the police a few more years of service in the facility, but eventually, it could no longer sustain growth needs. As a result, the city with the assistance of Parkhill located a suitable existing structure near the current police facility. Parkhill then designed a renovation that would meet their needs and that is within walking distance to the municipal courts.
“Parkhilll took an existing structure and fine-tuned it,” said Bruce Roberts, chief of police. “They actually did a fine job expanding on the features that we needed, and they came up with a lot of their own ideas.”
The project included minimal repartitioning to create the necessary number of office spaces, while the major renovation focused on the patrol briefing room, investigations division space, and work area/conference and training room. This multipurpose room also serves as a media room and has an accent wall specifically painted to be an optimal backdrop for press conferences. The interior color scheme was focused on the existing police department standard grey and blue colors, while materials were chosen to be durable and low maintenance. As with any older existing building, renovations for accessibility to the restrooms, parking, and site access were also made to meet today’s standards. Wayfinding and a new monument sign outside helped citizens recognize they had a new police facility.
Police stations require more security than a typical facility, and this one is no different. Remote access, security hardware, and video monitoring are utilized along with a secure foyer and lobby space for building security.
Services Provided
Architecture, interior design, mechanical engineering, electrical engineering, and civil engineering
At Parkhill, We're Designing and Building for
Your Tomorrow
City of Borger
- government
- Borger, Texas
Project Size
18,472 SF
Construction Type
Additions and Renovations
Project Delivery Method
Design-Bid-Build
Project Components
A classroom/meeting room for continued education, renovated kitchen, a fenced-in patio with BBQ pit, separate men’s and women’s bunk rooms, a garage, an equipment room for firefighters on-call and a state-of-the-art workout facility
In a series of three recent projects for the City of Borger, the fire station was the first project entrusted to Parkhill. Renovations to the existing building and additions to the fire truck bays were included in this project.
Paul Hare, project architect, said, “The entire facility was too small for what they needed. So, we went through and added the necessary classrooms, offices and additional apparatus bays.”
The L-shaped building’s exterior was covered in a brick veneer and re-roofed with copper-colored hipped metal to make a statement in the residential area. On the interior, a classroom/meeting room was added for continued education. The kitchen and living areas have an open layout. The materials used throughout these areas are all commercial grade for durability and easy cleanup.
Additional features include a fenced-in patio with a BBQ pit, separate men’s and women’s bunk rooms, a garage and an equipment room for firefighters on-call. All areas have direct access to the multi-stall, drive-through apparatus bay to encourage quick response time to all emergencies.
A new private gym is a proud feature of the fire station. CrossFit training equipment and other top-notch technology were chosen for the space. A custom rubber floor features the Borger Fire Department logo. The gym is available for use of both the fire station and police department.
“Those are the people who we want to save our family members and such, so giving them that space was really a treat.” - Nichole Carroway, architectural intern
At Parkhill, We're Designing and Building for
Your Tomorrow
City of Borger
- government
- Borger, Texas
Project Size
7,312 square feet
Construction Type
Renovation
Project Delivery Method
Competitive sealed proposal
Project Components
Courtroom, emergency dispatch, offices, break room, clerks, processing and booking
The City of Borger Municipal Building has housed many services for the city over the years, including the police department and dispatch center. Recently, the building was restored to its original purpose of housing the municipal court. The dispatch center and defendant waiting facility were also kept in this building.
The building is furnished with modern materials and furniture while still retaining a historical feel of the building’s original purpose. Utilizing the existing structure salvaged the landmark’s significance for the City of Borger.
Throughout the project’s construction, the dispatch center was kept fully functional 24/7. The space was originally the size of a dormitory room but is now updated with new technology and a private break room and restroom for the center’s employees.
The municipal building is also within close proximity to the fire station and police station. These departments also received building renovations linked to the renovations of the municipal building.
At Parkhill, We're Designing and Building for
Your Tomorrow
City of Abilene
- government
- Abilene, Texas
Project Size
9,010 SF
Construction Type
New
Project Delivery Method
CMAR
Project Components
- Three bay drive-thru apparatus bays with four-fold doors on egress side, bunker gear room with extractor, decontamination shower and drying rack space, open multi-purpose space, kitchen and dining space, 3 pantries, a staff office for 2 with secure entry through vestibule, officer’s office with access to the officer’s dorm, officer’s separate restroom/shower, 5 dorm rooms, 2 unisex restroom/showers, a laundry room (for other than bunker gear), IT/Security room, medical storage room, supply storage, work room with workbench, exercise room with athletic flooring, covered patio and privacy fenced yard, secure POV parking
- PT Training space at Station 7 only, large storage/workroom at Station 3 only
Built between 1954 and 1962, Fire Stations 3, 4 & 7 had reached their life cycle expectancy of 50 years, plus some, and were in need of replacement prior to the 2015 Bond. Needs for modern equipment and apparatus, the introduction of female staff to the stations, as well as deferred maintenance were all factors considered. One final blow was during a summer hailstorm, one of the worst on record, Fire Station 4 was rendered inoperable due to the amount of damage suffered by the hail. The only remaining space which continued in use was the apparatus bay, while the remainder of the building became unoccupied. The staff moved into a very small single wide mobile home on the property behind the station. The citizens of Abilene voted overwhelmingly to replace the fire stations in 2015.
With any fire station, our number one objective is to reduce the company’s turnout time lower than the current time. This unit of time is the interval that begins when the ERFs and ERUs notifications begin by either an audible or visual annunciation or both and end at the beginning point of travel time to the incident.
In the design of these three stations, we used several methods of design to reduce their turnout time. The first is the use of four-fold doors on the apparatus bays on the egress side of the drive-through bays. These doors have a few benefits over the use of a sectional overhead door. They open more rapidly, saving time waiting on the door to completely open before the apparatus is en route to the incident. They also allow the driver of the apparatus to see the door is clear of the apparatus before moving forward because the doors are folding open to the sides of the bay. This allows the driver to see the doors during their complete cycle. With sectional overhead doors, as they move up, the driver loses visibility of them and could possibly roll forward before the door is completely open, thus hitting the door with the light bar or other equipment on the apparatus.
These stations also have two direct paths of travel from the station interior spaces to the apparatus bay. These routes allow quick access to the bay area from any point in the station, thus reducing the response time.
The stations, while following a single prototype design, do have some things unique to each station. Station 4, for example, is responsible for small tool repair, while Station 3 has the Self Contained Breathing Apparatus (SCBA) fill station, where they refill empty air tanks. Station 7 has a large area directly off the apparatus bay which serves as a department PT training area.
Project Leadership
At Parkhill, We're Designing and Building for
Your Tomorrow
Texas Facilities Commission
- government
- Lubbock, Texas
Project Size
105,199 GSF
Construction Type
New construction
Project Delivery Method
CMAR
Project Components
Administrative offices, communications/dispatch, investigation offices, Texas Rangers offices, Highway Patrol offices, ammunition/weapons storage, training/conference space, Emergency Operations Center, fitness center, driver’s license testing, laboratory offices, evidence receiving/storage, vehicle forensic lab, firearms lab, indoor firing range, latent prints lab, DNA/serology lab, drug chemical lab, trace lab, toxicology lab, fume hoods, bulk evidence storage, automotive tech/radio shop, aircraft hangar, and pilot office/lounge
The City of Lubbock hired Parkhill to design a new Texas Department of Public Safety complex to serve as a regional headquarters, serving 71 counties.
The 14.5-acre campus is comprised of three buildings: a two-story administration building and forensics lab, a driver’s license facility, and an ancillary building. The administration and crime lab building houses the administration, highway patrol, Texas rangers, criminal investigations, controlled substance registration, and other law enforcement support operations in one wing. The other wing contains a state-of-the-art crime lab consisting of evidence receiving and storage and labs for breath and alcohol testing, drug and chemistry, serology, trace, latent prints, firearms – including an indoor test range, vehicle examination bay, and administration and support spaces.
The driver’s license building houses the written and vehicle examination offices for commercial and non-commercial licenses and, outside features two non-commercial and one commercial lane for administering the driving test. The ancillary building houses bulk secure storage, four automotive repair bays, parts storage, a radio technician office, a helicopter hangar, and pilot support spaces.
Because this entire complex houses so many crucial services and serves as an Emergency Operations Center, all of the buildings have total power backup served by two generators. Parkhill designed the generator system to include overvoltage protection, flexible exhaust connection, and fuel lines, a critical-rated exhaust silencer, double-wall fuel tanks, and weather- and sound-rated enclosures.
Project Leadership
At Parkhill, We're Designing and Building for
Your Tomorrow
Walter P. Moore and Associates
- government
- El Paso, Texas
Project Size
1,215 square feet
Construction Type
Relocation
Project Delivery Method
Design-Bid
Project Components
Large control room with operator console stations and 12 monitor video wall, server room housing TMC data racks and temperature control unit
In 2013, Parkhill served as a subconsultant to Walter P. Moore & Associates in the relocation of the City of El Paso Traffic Management Center. This project was recently awarded the ACEC Texas Engineering Excellence: Gold Medal (Building/Technology Systems), 2017 and ACEC National Engineering Excellence: Award of Recognition, 2017.
“Parkhill was able to take all of the components and requirements of the Traffic Management System and created a clean and functional work environment,” said Michael Stills, AIA, who works in Parkhill’s K-12 Sector.
Following the approval of the new AAA baseball stadium for the El Paso Chihuahuas in 2013, the selected site which included City Hall and the TMC had to quickly be cleared for construction. Managing the travels of El Paso’s 700,000 citizens in the metropolitan region of 250 square miles is an important task dedicated to the TMC. To ensure safe and efficient travel, a new TMC was designed as well as a relocation of all city fiber optic systems connecting to El Paso’s IT Network Center.
While the new TMC facility was being designed, an interim TMC had to be established. This task was successfully completed in less than two weeks. The timeliness of the interim facility also earned the project recognition at the 2014 Intelligent Transportation Society of America Texas Chapter’s annual conference.
In addition to the busy timeline of accomplishing the project, Michael said that the biggest challenges were coordinating owner requirements and the work WPM to establish a plan. The new TCM building was completed in February 2016.
“Initially there was great urgency to move the TMC to their new home to make way for the new stadium,” Michael said. “However, a temporary location was established which allowed WPM and Parkhill more time to carefully evaluate and coordinate all options and provide the owner with a best solution.”
Awards
- ACEC Texas Engineering Excellence: Gold Medal (Building/Technology Systems), 2017
- ACEC National Engineering Excellence: Award of Recognition, 2017
Project Leadership
At Parkhill, We're Designing and Building for
Your Tomorrow
City of Lubbock
- government
- Lubbock, Texas
Project Size
18.l7 acres
Construction Type
New
Project Components
Fire administration, fire marshal, communication center, and multiple classroom training environments including a tiered classroom, fire training burn building, a six-story fire training tower, fire training props, training area, apparatus maintenance facility, a multi-company fire station, drives, parking, streets for a training field, a communications center and multiple classroom training environments, and a retention pond to collect storm water and run-off water from the training exercises.
The Fire Training and Administration Complex consists of four buildings, including site development for drives, parking, streets for a training field, and a retention pond to collect storm water and run-off water from the training exercises. The four buildings include an Administration Building, a Vehicle Maintenance/Storage Building, a Training Tower and a Burn House.
The Fire Department Complex sits on an 18.7-acre site near the Lubbock International Airport. The site was designed with the two most prominent buildings — the Administration Building and the Fire Training Tower — set on an axis that runs to the northwest at a 45-degree angle from the property's southeast corner. This axis extends from the Administration Building's main entrance to the Training Tower to the northwest.
A large space was left between the secured employee parking on the north side of the Administration Building and the Training Tower to provide for ceremonial events. A semi-circular driveway and public parking area wrap around the Administration Building on the south side and connect to Martin Luther King Boulevard and Ursuline Street. The Maintenance Building was located on the west side of the site, away from the view of the main thoroughfare, sharing the common driveway used to access the Training Field, secured employee parking, and return traffic to Fire Station No. 2.
Due to its length, the Maintenance Building helps provide a welcomed windbreak. The Burn House is directly north of the Training Tower. The training field occupies the north half of the site and was laid out with streets of varying widths from commercial to alleyways. The street system in the training field was graded to drain all water accumulation to the retention pond for possible reuse in training exercises.
Other features of the facility include a communications center and multiple classroom training environments including a tiered classroom.
Project Leadership
Joe Rapier, PE
John Hamilton, PE
At Parkhill, We're Designing and Building for
Your Tomorrow
City of Midland
- government
- Midland, Texas
Project Size
14,600 SF
Construction Type
New building
Project Delivery Method
Design-Bid-Build
Project Components
Three apparatus bays and filtered water tank filling capacities for each bay, exercise room, commons, dining, kitchen, pantry, library, 10 fireman quarters, office, covered patio, bunker gear cleaning extractors and storage facilities, emergency power generator, police substation
Station 6 is the second of this prototype station design for the City of Midland and serves the westernmost areas of the rapidly expanding city limits. This project replaced the original Fire Station 6 with an updated facility that is much larger and better able to handle the demands of Midland’s growth past the West Loop. A major objective of providing the newly developed residential areas with quick emergency response was accomplished with the location and features of this station. It serves the existing area of 2000 homes and is ideally situated to provide protection and service to an additional 1,200 new homes.
A primary purpose of this project was for it to feel like home to the crews and personnel during their shifts. This multi-company station with the main fire station and police substation is designed to fit the neighborhood profile with a gabled roof system and brick veneer, making it feel more like a two-story house than a large commercial building. The main difference between this building and other homes in this area is the large vehicle bays and dark brick. Inside, it feels much like a family’s living room with a flat screen television in the common area that serves as the hub of the building. An open floorplan allows more interaction and comradery during shifts. The outdoor patio, kitchen, and dining room radiate from this main space. Across the hall is a fully appointed exercise room to keep the firefighters in condition. A half basketball court in the back is another community staple for pick-up games at any time. The bedroom wing appointed with commercial quality materials provides privacy but also easy accessibility to the bays in case there is a call. A library is accessible from the commons area for more private or quiet times.
The station boasts its three-stall drive-thru bay capable of storing the various vehicle sizes at the station. The bay doors can be opened in four seconds, so the firefighters can quickly be on their way to an emergency. Ultimately, response time is the most critical aspect of a fire station. Every area of this station was designed and calculated with response time in mind and provides direct access to the apparatus bays from any point in the building.
Another feature of this project is the police substation that has been included. This location is the only police facility in town other than the main department located on North Loraine Street. The substation gives police another location to work from on the west side of Midland.
Project Leadership
At Parkhill, We're Designing and Building for
Your Tomorrow
City of Midland
- government
- Midland, Texas
Project Size
14,629 GSF
Construction Type
New
Project Delivery Method
Competitive Sealed Proposal
Project Components
Apparatus bays, fitness center, commons, dining, kitchen, library, dorms, office, covered patio, training space
The City of Midland faced a rapidly increasing population and worked to expand fire services to its communities. The 11,000-square-foot Fire Station 10 is one of the largest substations in the city.
This multicompany station is designed to fit the neighborhood profile with a hipped roof system and brick veneer, making it feel more like a two-story house than a large commercial building. The station boasts a three-stall, drive-thru bay capable of storing any vehicle length. There is also a training mezzanine designed into the apparatus bay to reduce the time traveling to a central training location.
Living quarters are appointed with residential-looking, commercial quality materials, to give the facility a look and feel more like a home away from home for the occupants. The common multipurpose area, kitchen, and dining room are an open plan allowing more interaction and comradery during shifts. A library is accessible off of the commons for more private or quiet times.
Ultimately, response time is the most critical aspect of a fire station and every area of this station was designed and calculated with response time in mind — providing clear, direct access to the apparatus bay from any point in the building.
This site also serves as a reserve vehicle storage. Its location in the city was an ideal choice for keeping reserve vehicles available to a majority of the city as needed. A separate structure was designed to house three additional vehicles of any length, with access from the existing service drive for the station. This reduces the amount of site acquisition and paving necessary to house these additional vehicles.
Sustainability/LEED
Xeriscape, reflective roof, polished concrete floors, daylighting
Project Leadership
At Parkhill, We're Designing and Building for
Your Tomorrow
Midland County
- government
- Midland, Texas
Project Size
232,777 SF
Construction Type
Building renovation
Midland County decided to move from the existing courthouse to a new, 11-story building it purchased to have all public services in one facility and better serve the county. The building was built in the early 1980s and required modifications to meet current building and fire codes, as well as the client’s needs.
The existing structure was previously an office building. It allowed for the use of existing walls and materials to be reused where possible to create the most efficient layout for each department. Parkhill worked with 20 Midland County departments to incorporate the fundamental functional and spatial relationships between office areas, courtrooms, administrative and high-security areas of the courthouse to plan for its current space needs and future growth.
The increased size of space allowed Midland County to incorporate nine new courtrooms into the facility. Waiting space and defendant transport areas were incorporated along with these courtroom spaces. Also, a new elevator specifically designated for defendant transport was designed into the new space to minimize interaction with the public. Each department’s employees gained close, easy access to files and storage that they retrieved at least once a week and to have growth space as well. Remote storage was developed for less frequently accessed items. Two of the 11 floors were left as shell space and were designed to allow for additional courtrooms. The vacant floors were structurally upgraded for those future expansions.
Parkhill engineers surveyed mechanical, electrical, and plumbing systems to determine what could be reused in the renovated building. They designed systems wherever possible, integrating existing components with new ones where it was needed to meet today’s needs and codes adequately. This included installing a sprinkler system throughout the building while coordinating with all other above-ceiling systems and working within the existing floor-to-ceiling clearances. The existing elevators were also refurbished and brought up to code. The building was also surveyed and found to contain some asbestos materials, which were removed in conjunction with the space reconfigurations.
“During my term serving as Midland County Commissioner and overseeing the building projects of the Midland County, I had the pleasure of working with Jamie Zavodny and the associates of Parkhill. One of the projects was an 11 story, 223 ,000 square foot office building that was converted into the Midland County Courthouse. Jamie worked well with all department heads to determine and meet their needs through the programming, master planning, design and construction of the project. Parkhill listened to the concerns of the county and addressed them well with an efficient design that worked well for all departments. This project was finished in a timely manner and we worked well together to keep them quality and under budget." - Jimmy Smith, CCIM, Past Midland County Commissioner
Project Leadership
At Parkhill, We're Designing and Building for
Your Tomorrow
City of El Paso
- government
- El Paso, Texas
Construction Type
Improvements
Project Delivery Method
Design-Bid-Build
Project Components
New toll-collection facility, the pedestrian corridor connection between downtown El Paso and the bridge, a new pedestrian plaza space in the historic Lion’s Placita, and development of signature canopies to provide shade and protection for pedestrian visitors
More than 22 million pedestrians cross the bridges between El Paso, Texas, and Juárez, Mexico, per year. The Paso Del Norte facility, where 20,000 pedestrians come into El Paso daily, is the second busiest of El Paso’s bridges.
Parkhill’s work to upgrade the Paso Del Norte crossing center was two-pronged: design the facility to be both secure and aesthetically pleasing. Parkhill started the project with a two-day stakeholders’ work session with the US Border and Customs, US General Services Administration, US Border Patrol, US Homeland Security, US Federal Protective Service, TxDOT, City of El Paso, El Paso Downtown Business Association, El Paso City Council and Chihuahuita Neighborhood Association. Parkhill led the work sessions, encouraging shared ideas among the many groups. Included in the scope of work is a new toll-collection facility, the pedestrian corridor connection between downtown El Paso and the bridge, a new pedestrian plaza space with benches in the historic Lion’s Placita, and the development of signature canopies to provide sun protection for visitors. Designing and installing the bridge canopies was a challenge due to security requirements and coordination with U.S. Customs and Border Protection along with high traffic of pedestrians.
As part of the aesthetics of the project, Parkhill coordinated with famed Mexican artist Sebastian to position a 45-foot-tall, night-lit steel alloy sculpture on-site. The statue titled “Aguacero” depicts an El Paso desert downpour passionately taken in by the soil. The City of El Paso Museums & Cultural Affairs Department commissioned the artwork.
The last Paso Del Norte facility update was completed at least three decades before this project. The upgrades brought the facility into the 21st century and included enhancing the outdoor pedestrian waiting area, trees, rock walls, automated toilets, variable electronic messaging signs in a digital kiosk, and new offices.
Services provided
Architectural, interiors, civil engineering, mechanical engineering, electrical, engineering, structural engineering for toll facility, landscape architecture, and irrigation
Project leadership
At Parkhill, We're Designing and Building for
Your Tomorrow
General Services Administration
- government
- El Paso, Texas
Construction Type
Electrical, structural, architectural & wayfinding enhancements
Project Delivery Method
Design-Bid-Build
Project Components
Digital signage, revolving doors, video cameras & access control
Entering our nation’s gateways can be an overwhelming experience. The General Services Administration Paso Del Norte Pedestrian Reengineering Project is designed to ease congestion and increase efficiency at the border crossing bridge into El Paso from Mexico. This area welcomes 1,000 pedestrian visitors per hour. The signage incorporated in this project gives people passing into the nation’s entryway chambers a sense of where to go and what to do. The project features colorful one-of-a-kind panels suspended in a giant serpentine ribbon truss from the ceiling to provide a softer feel of the large room while giving clear instructions.
Marcy Trujillo, Parkhill project manager, said the electronic signs are designed to answer typical visitor questions to improve efficiency in the queue lines. The audio and visual instructions to visitors can be easily updated at the site in appropriate languages.
“The structural components were a unique design built in El Paso by a local firm.” — Marcy Trujillo, Parkhill project manager
Security, bilingual interpretations, and clarity of way-finding directions for pedestrians faced with multiple lane choices were challenges overcome in this project. The project also included adding security equipment, providing identification of a dedicated bus lane, replacing overhead roll-up doors with four revolving doors that significantly cut air-conditioning costs, and creating space for future technologies and equipment to be used.
Decorative handrails were installed to smooth the pedestrian experience and maintain appropriate amounts of space for security workers. The digital signs above the stately revolving doors improved queue efficiency by clearly identifying which way to go. Decorative window film on one of the glass walls of the building helps reduce outdoor heat, but also adds to a welcoming and pleasant feel in the main entry space.
Project Leadership
At Parkhill, We're Designing and Building for
Your Tomorrow
Naval Facilities Engineering Systems Command, Atlantic Division
- government
- Vicenza, Italy
Project Size
114,114 SF for high school
Construction Type
Federal government - education
Project Delivery Method
Design-Bid-Build
Project Components
New high school building, athletic facilities, landscaping, site utility extensions, central plant modifications, and vehicular circulation infrastructure
Parkhill was the prime architectural/engineering firm for the new Vicenza High School in Italy. Parkhill’s task from the Department of Defense Education Activity (DoDEA) was to design schools to meet forward-thinking learning objectives, to be sustainable and exhibit energy conservation.
The site of the new high school, Villagio della Pace, meaning “Village of Peace,” is a gated housing community for US members of the 173rd Airborne Brigade Combat Team and their dependents. As part of the DoDEA master plan, the school optimally connects to a middle school and elementary school. The front design, including a piazza-like space with seating and landscaping, unifies the high school with the existing schools. Five learning neighborhoods surround a collaboration space with classrooms, a teacher collaboration area, restrooms, and conference rooms. The STEAM neighborhood area of the school features such innovations as digitized art of Italian composers and inspirational curriculum on the walls.
Parkhill developed construction contract documents in a close working relationship with Alberto Izzo & Partners S.r.L. of Naples, Italy. Parkhill was instrumental in coordinating collaboration between DoDEA, DoDEA-EU, the Naval Facilities Engineering Systems Command (NAVFAC) Atlantic, U.S. Army Corps of Engineers Norfolk District Design Center, and Vicenza staff and administrators to develop a program and building concept that delivered salient 21C educational initiative features.
Architectural and interior design included programming, planning charrettes, and full construction document production. More than 110 people comprised the building committee during the charette.
LEED/Sustainable Design
The construction project achieved LEED® certification, with renewable energy from solar water heating and photovoltaic electrical production, low-impact site development, construction waste management, water efficiency, energy efficiency, renewable materials, indoor environmental quality, and enhanced commissioning.
Management/Quality Control
This project demonstrates Parkhill’s capability to manage multiple project stakeholders, all with highly vested and sometimes-competing needs and agendas, while following federal and Italian design guides, codes and requirements. The diligent and collaborative efforts of Parkhill project managers provided complex coordination of all disciplines and stakeholders. The new Vicenza High School is on track to open in August of 2022.
Services provided
Architectural, interior, landscape, structural, geotechnical, mechanical, electrical, and fire suppression design, soils investigations, topographic surveys design and analysis of new reinforced foundations and structure
Sustainability/LEED
On track to be LEED certified
Project Leadership
At Parkhill, We're Designing and Building for
Your Tomorrow
Texas Facilities Commission
- government
- Austin, Texas
Construction Type
Master plan
Project Delivery Method
Study-Report-Planning
Project Components
- Stakeholder engagement, OPC development, and value-based phase sequencing, peer institution benchmarking, institutional GIS analysis, and predictive analytical review of future enrollment and facility needs
- Assistance in establishing four phases of work for additions, renovations, and new construction to the campus
- Design scope development of the Phase I legislative appropriations request
Following completion by Parkhill of a prior fast-paced facilities and infrastructure assessment to the 533,000 GSF historic Texas School for the Deaf Campus (TSD) in Austin, Parkhill was once again selected by the Texas Facilities Commission (TFC) to work with TSD in developing a multi-phase master plan for the TSD campus over the next decade. Parkhill team members combined their strengths and resources in traditional master planning exercises such as stakeholder engagement, OPC development, and value-based phase sequencing with added internal resources such as peer institution benchmarking institutional GIS analysis, and predictive analytical review of future enrollment and facility needs. The master plan was submitted to the Texas Legislative Budget Board.
Prior TSD campus development between 1991 and 2007 had established much of the planning dynamic for the buildings and open space of the campus. Rather, what this master plan focused on was how to address an anticipated enrollment growth from approximately 500 students to 700 over the next decade, as well as how to use the mechanism of strategic space planning to reposition and reconfigure multiple academic and administrative departments of the school into a more logical placement on campus. Parkhill team members interviewed or held engagement charrettes with two dozen departments and external stakeholder groups, to gain engaged and informed consent from all parties on a general phasing plan for the future development of the campus. This exercise demonstrated Parkhill’s commitment to immersing themselves in the particular needs of the project and user, by engaging both TSD and the “Think Deaf Workshop” at Gallaudet University in Washington, D.C., in learning the specific spatial, interactive, and pedagogical needs of deaf students of various ages.
Parkhill also worked with TSD and TFC in establishing four phases of work totaling over $101 million in additions, renovations, and new construction to the campus, and at TFC’s request proceeded with initial schematic design scope development of Phase I legislative appropriations request for $44 million in work. Parkhill was selected for an A/E services contract with the Texas Facilities Commission for three new projects at the Texas School for the Deaf. These projects include a multi-building renovation for deferred maintenance improvements, CTE expansion for a culinary arts center, and improving campus circulation including updating the campus entrance at South Congress Avenue.
Awards
2017 Texas Engineering Excellence Award Surveying and Mapping Gold Medal Winner – American Council of Engineering Companies of Texas
2017 American Council of Engineering Companies Engineering Excellence Awards – “National Recognition”
Project Leadership
- Jared Higgins, PE
- Monte Hunter, AIA
- Jamie Zavodny, AIA
- Sam Wyatt, RPLS
At Parkhill, We're Designing and Building for
Your Tomorrow
Texas Facilities Commission
- government
- Austin, Texas
Project Size
Seven facilities included academic buildings, gymnasiums, natatoriums, administrative spaces, and state supported living facilities
Construction Type
Renovation
Project Delivery Method
CMAR
Project Components
Replacement of HVAC equipment with energy-efficient equipment, replacement of flooring, life safety upgrades, exterior finish replacement, exterior masonry repair, and building repurposing
Parkhill was selected to perform deferred maintenance improvements for seven buildings at the Texas School for the Blind and Visually Impaired (TSBVI). First, Parkhill assessed the campus needs to help prioritize the most critical improvements with an understanding of what the state legislature wanted. The subsequent work at the school included replacing heating and cooling equipment with energy-efficient equipment, replacing the flooring and some exterior finishes, and upgrading safety factors for students. The color choices in the design considered light sensitivity for some of the students.
Unique to the assessment was planning to ensure the safety of blind or visually challenged students who might be walking around the campus during construction. It entailed developing a plan of which areas the students should avoid, getting with the teaching aides to help the students learn new paths, and coordinating with the contractor.
Also notable about this project was a tight two-week timetable to shut down the electrical primary for the entire campus during the Christmas holiday and bring the electricity back online in time for the next semester to begin. The project involved working with the Texas Facilities Commission as well as school personnel. The buildings were renovated on time and under budget.
Project Leadership
At Parkhill, We're Designing and Building for
Your Tomorrow
United States Department of Agriculture
- government, higher-education, interiors
- Lubbock, Texas
The USDA Cotton Classing Lab in Lubbock, completed in partnership with Fanning, Fannin, & Associates, is at the forefront of cotton classing technology and will be instrumental in the future of the agricultural industry in West Texas. The 30,000-SF USDA AMS laboratory is the first of its kind built specifically for automated classing in the United States. It is also the first lab designed to inspire collaboration and innovation with a Carnegie Tier One Institution of Higher Learning — Texas Tech University. This partnership will support education and internship opportunities, ongoing research projects, and employment opportunities to further the mission of the USDA AMS division of serving their producers.
The facility features a large reception area with museum-quality graphics and learning installations, a large conference/classroom space, and a food service area. The remaining non-lab space includes private offices, restrooms, and a break/training room. The interior perimeter of the lab space is to be constructed of insulated concrete forms to mitigate moisture migration throughout the facility and to reduce the mechanical load required to maintain ASTM lab conditions. The automated capabilities are crucial to providing timely and accurate data to the USDA and the individual producers in West Texas. A flex lab is also being provided to accommodate additional ASTM research and development and classroom space.
All systems were designed to maximize energy efficiency. Free cooling, heat recovery, daylighting, and condensing boilers are just a few of the sustainable design features of the building. LED lighting and enhanced building automation also provide sustainable, energy-efficient design solutions.
Project Leadership
At Parkhill, We're Designing and Building for
Your Tomorrow
U.S. Army Corps of Engineers – Norfolk
- government
- Wiesbaden, Germany
Project Size
100,000 SF school
Construction Type
New
Project Delivery Method
Design-Bid-Build
The Wiesbaden High School in Germany is an innovative step towards 21st-century high schools in the Department of Defense Education Activity in Europe. The concept involves openness, flexible classrooms with movable glass walls and collaborative spaces. The new 100,000-square-foot school made full advantage of the natural topography with a three-story building with the main entrance at the middle level. The school also has direct student and faculty access on the lower level, as well. Environmental-friendly construction materials, which are compliant with European standards, meet the Leadership in Energy and Environmental Design (LEED) silver certification.
Parkhill created a master plan that combines three schools into one campus. All three schools were 70-plus years old and needed updating. Parkhill was selected to come up with a plan to build three replacement schools that would serve U.S. military families in the Hessen State of Germany. Approximately 67 buses arrive each day with school children from kindergarten to the 12th grade. The consolidated campus allows the buses to drop off students in a centralized, secure area and the children to walk to their schools safely without having to cross traffic as they did before. The most significant accomplishment of the whole team was to create a cohesive campus by closing a road that separated the three schools and creating a central park space for outdoor recreation of the students and the surrounding community.
“It is creating the best and safest environment for the children of those who serve our country,” – Chad Davis, Parkhill Principal
The high school and middle school are complete. The elementary school is currently under construction. Each of the schools was kept open during all phases of construction which spanned over eight years.
During the design charrette, Parkhill worked closely with its partner, Mitchell Giurgola Architects, the host nation partner stadt.bau.plan, the Wiesbaden school and administrative teams as well as the U.S. Army Corps of Engineers Europe District, to optimally balance the available program area with the assets already in place and to closely coordinate the most appropriate balance of studios and learning neighborhoods to meet the school’s needs. The team had to follow complex German and American regulations and requirements simultaneously.
Parkhill and all the planners at the site combined their submittals together as a coordinated, cooperative effort. The combined package saved four months on the delivery schedule, substantial design money, and escalation costs.
Services Provided
Master plan and design
Awards
American Institute of Architects Lubbock 2019 Design Awards, Merit Award for the high school, middle school, and elementary school
Project Leadership
At Parkhill, We're Designing and Building for
Your Tomorrow
City of McKinney
- government, interiors
- McKinney, Texas
Project Size
180,000 SF
Construction Type
New
Project Delivery Method
Construction Manager at Risk
As part of the May 2019 bond election, the new McKinney Municipal Complex will complement serve as a catalyst for development on the east side of downtown McKinney. This facility will foster a culture of inclusion and collaboration by connecting people through unique design elements found within the complex, while protecting the historical significance of the site and the Ice House that was constructed in the early 1900s.
Parkhill teamed with Lake|Flato to help the city envision the Municipal Complex becoming the central part of a new district created on the east side of Highway 5 within a 13-acre site. The complex will mirror the existing 200-foot square area’s framework found within McKinney’s historic downtown.
The complex will relocate various departments that are spread across nine buildings in McKinney, including the City Manager’s Office, City Secretary, Communications and Marketing, Development Services, Financial Services, Housing and Community Development, Human Resources, Information Technology, and Parks and Recreation Administration. The complex will also include a future home for the downtown library.
The Municipal Complex was designed to be centered around multi-purpose community spaces, both indoors and outdoors, with the potential of City Council Chambers that provide the flexibility to transition from event to event, promoting use by the community. The design of the Municipal Complex will also incorporate green space, connections to the city's hike and bike trail network, and Old Settler’s Park.
Sustainability/LEED
Green spaces, connections to the city’s hike and bike trail network, and Old Settler’s Park
Project Leadership
At Parkhill, We're Designing and Building for
Your Tomorrow
Lincoln Property Companies under a NAVFAC contract on behalf of DoDEA
- government
- Lejeune, North Carolina
Project Size
110,375 gross square feet
Construction Type
New
Project Delivery Method
Design-Build, Public-Private Venture between Lincoln Property Companies under a NAVFAC contract on behalf of DoDEA
Project Components
12 multi-purpose classrooms, 12 general purpose classrooms, 6 flexible classrooms, and 14 pre-kindergarten/kindergarten classrooms, kindergarten drop-off zone, a dedicated school bus service loop, covered pedestrian walkways, fenced kindergarten play areas, play courts, and soft surface playgrounds with play equipment
Heroes Elementary School is a 768-student school for Marine Corps Base Camp in Lejeune, N.C. The school allows Department of Defense Domestic Dependent Elementary and Secondary Schools (DDESS) to continue providing high-quality education to pre-kindergarten through fifth-grade students of active military families stationed at the base.
Parkhill designed the building around a central entrance core flanked by an administrative suite, educational support, a cafeteria, and a media center. Educational spaces are linear wings radiating from a central core. The gymnasium is located at the end of an axis to allow after-hours public access.
The entrance core is visually distinguished by its height, a hipped standing seam metal roofing system, exterior metal panels, and high clerestory windows. Contrasting with the high entrance core, the massing of the adjacent areas utilizes a low-slope roofing system and visible parapets. The educational wings are distinguished by low, linear massing with hipped standing seam metal roofing and windows accented with exterior aluminum shading devices. The exterior is clad in burnished concrete masonry, while window and storefront systems are Kynar finished aluminum. The school was designed for energy efficiency and achieved EPA’s Energy Star rating. The school is sited to comply with Department of Defense protection requirements.
Services Provided
Design, mechanical engineering
Sustainability/LEED
Building envelope optimization, energy-efficient HVAC, low water usage, and daylighting
Awards
Honorable mention in the AIA Lubbock Design Awards; EPA’s Energy Star rating
Project Leadership
At Parkhill, We're Designing and Building for
Your Tomorrow
City of Lubbock
- government, interiors
- Lubbock, Texas
Project Size
52,000 SF
Construction Type
New
Project Delivery Method
Competitive Sealed Proposal
Project Components
New 3-story police headquarters
The City of Lubbock selected Parkhill to design a new Police Headquarters and Police Facility Design Group as the public safety consultant. The Lubbock Police Department is in the process of moving towards a decentralized operation with three additional substations in strategic locations in Lubbock. The centralized Headquarters in Downtown Lubbock will be located just one block south of the recently completed Citizens Tower. The Headquarters will continue the redevelopment and revitalization of Lubbock’s core of businesses, financials, and government activities downtown.
The 52,000 SF facility will host the motors division and key personnel from the patrol division. The records division will continue to service customers from this central location while continuing to pursue digital records procedures allowing for additional services at sub-stations. The investigation division including major crimes, ICAC, and property, will be centrally located in the headquarters facility. The facility also houses a community outreach team, internal affairs, logistics, legal counsel and administration staffing. The communications and dispatch staff will continue to operate from this central location.
In addition to the police functions noted above, the facility also houses the City of Lubbock Fire Marshals Office. This co-location of the two departments will encourage collaboration and communication during investigations. Other amenities such as multi-purpose meeting spaces, collaboration rooms, break areas, and a fitness center creates a comfortable space and one that promotes the strong mental and physical health of officers.
Architecturally, the facility utilizes materials from the adjacent Citizens Tower, LP&L utilities building, and parking structure to create the uniformity of a municipal campus. Additional materials have been introduced that relate to historic downtown architecture. Site design and landscape architecture incorporate downtown development standards while relating to the massing and visual identity of the headquarters.
Project Leadership
- Ryan Wilkens, AIA
- Chandler Cooke, AIA
- Britni Wilkens, IIDA
At Parkhill, We're Designing and Building for
Your Tomorrow
City of Abilene
- government
- Abilene, Texas
Project Size
8,597 SF
Construction Type
New
Project Delivery Method
Design-Bid-Build
Project Components
Three drive-thru apparatus bays with four-fold exit doors, six dorm rooms, a large multipurpose space with an open concept to the kitchen and dining areas, an exercise space, a highly reflective TPO roof membrane, polished concrete floors, xeriscaping, VRFS heating/cooling system and LED lighting
A new prototype design for the City of Abilene, Fire Station No. 4 is the first of three new fire stations design by Parkhill as part of a bond passed by Abilene voters. This building replaces a facility nearly demolished by a hail storm in June 2014. The station will initially house a single-engine company in 8,500 square feet, serving Abilene north of I-20.
Features include three drive-thru apparatus bays with four-fold exit doors promoting faster response times. It has six dorm rooms, a large multipurpose space with an open concept to the kitchen and dining areas and an exercise space with access directly to the exterior of the building. Typical building support spaces are also included. The station is designed to allow an ambulance company to be added without expanding the facility, but as future needs arise, it can be expanded with an addition to accommodate up to 10 dorm rooms and two additional restrooms/showers with minimal impact to the site plan. The station is also positioned such that additional apparatus bays can be installed as necessary. Station 4 is responsible for small tool repair for several fire stations.
The station is designed for efficiency and response time, with two means of direct access to the apparatus bay from within the building. In addition, the station utilizes sustainable and energy-efficient building materials, such as a highly reflective TPO roof membrane, polished concrete floors, xeriscaping, VRFS heating/cooling system and LED lighting throughout.
See Groundbreaking
Ribbon-cutting of Stations 3, 4, and 7 from Parkhill on Vimeo
